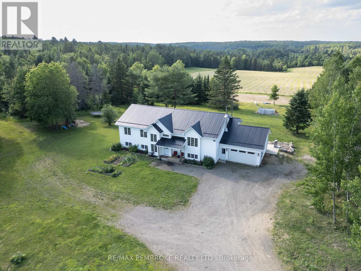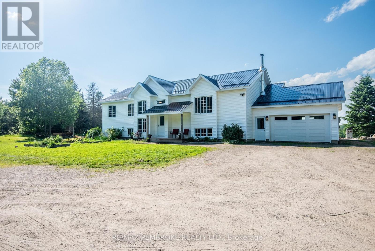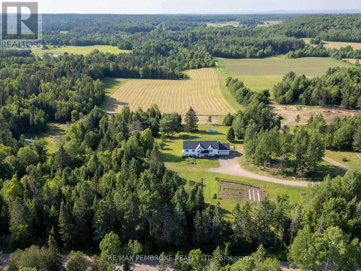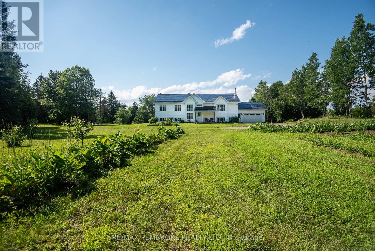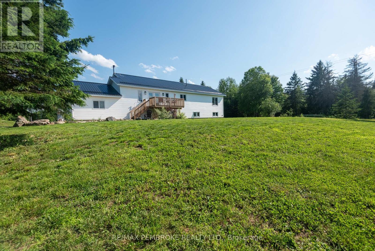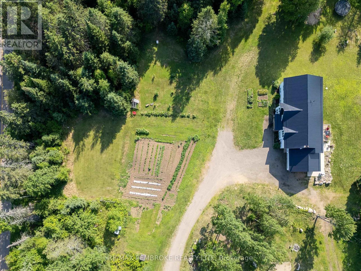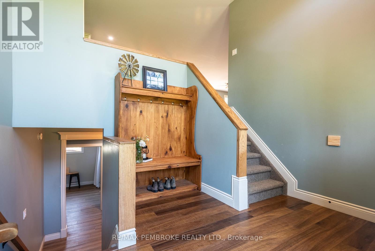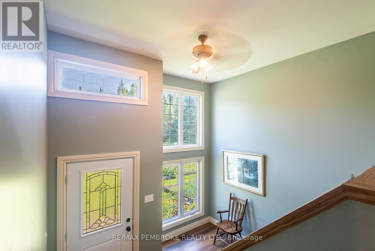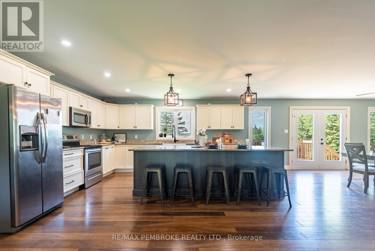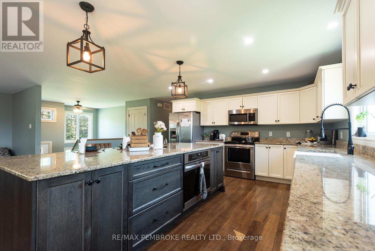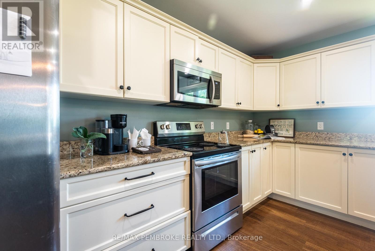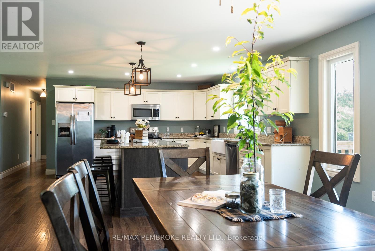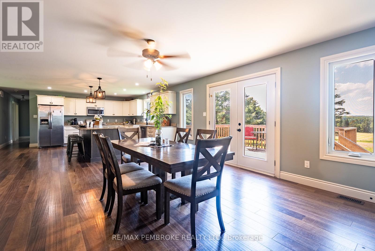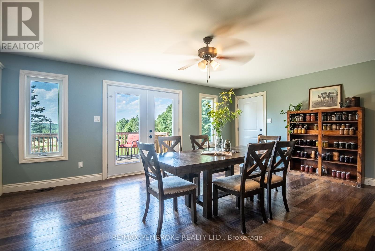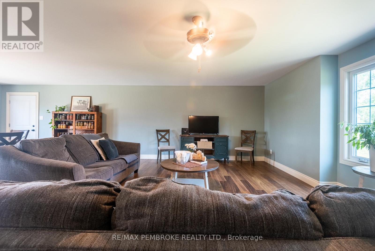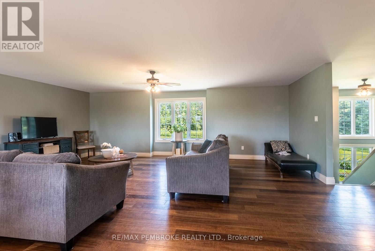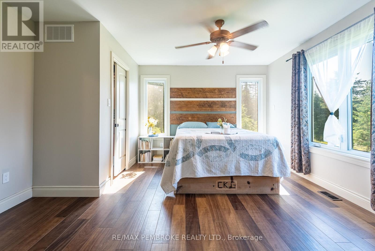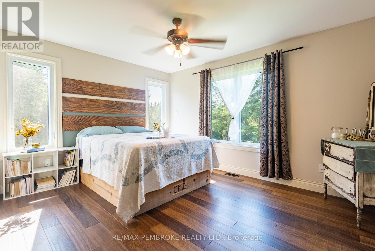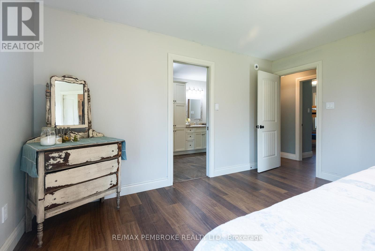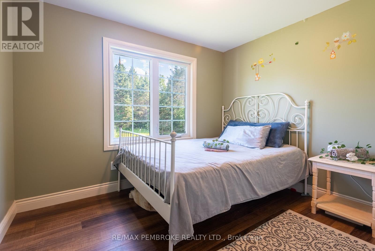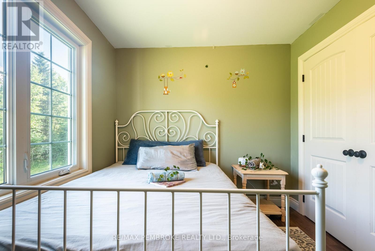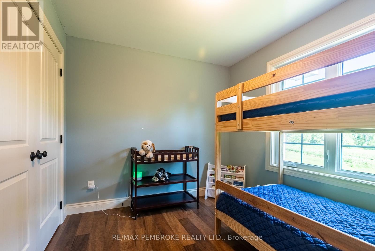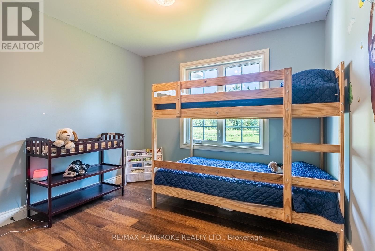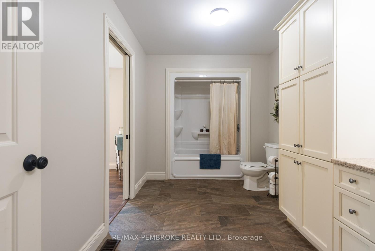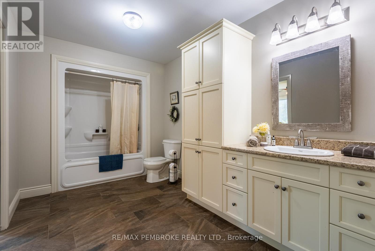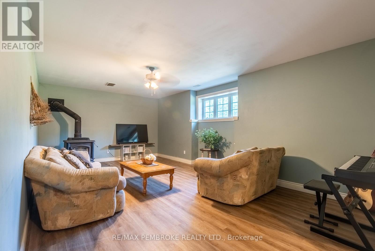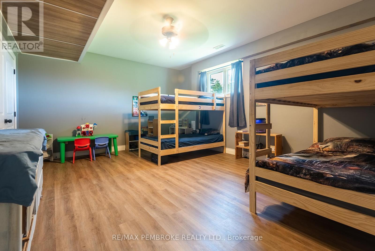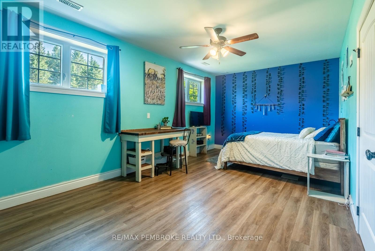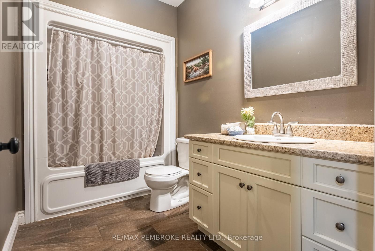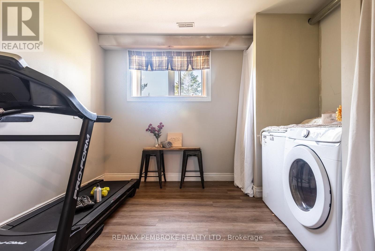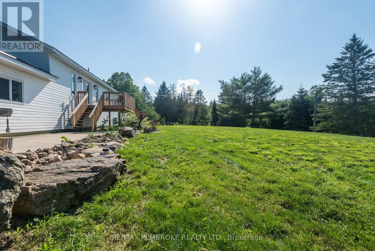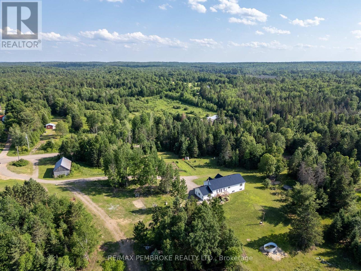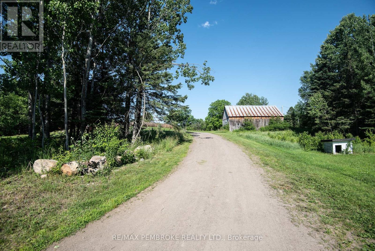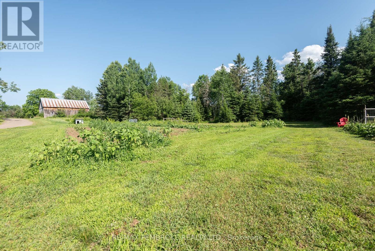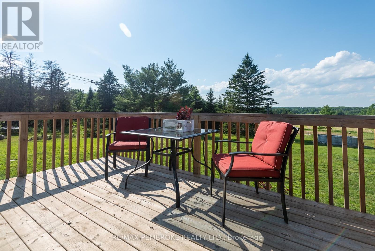5 Bedroom
2 Bathroom
1500 - 2000 sqft
Raised Bungalow
Fireplace
Air Exchanger
Forced Air
Acreage
$874,900
This custom built home sits on a picturesque, three acre parcel of land surrounded by fields, on a quiet country road; a quick 15 minute drive to Petawawa or Pembroke, and short commute to Highway 17. The raised ranch design welcomes you with a spacious foyer and ample natural light. The upper level boasts a custom kitchen by Sylvestre's, with modern cream cabinetry and contrasting island that seats six, has a built in second oven, and offers an abundance of prep space with natural granite countertops, and an apron front sink overlooking the rear yard. You have access to the deck and yard, as well as the attached garage from the main floor. Also on this level you will find a spacious primary bedroom with cheater ensuite and walk in closet, and two additional bedrooms. The lower level offers an expansive family room with wood fireplace, two more bedrooms, full bathroom, large finished laundry room and a utility room with lots of space for hobbies. 48 hour irrevocable on any Offer (id:29090)
Property Details
|
MLS® Number
|
X12405245 |
|
Property Type
|
Single Family |
|
Community Name
|
531 - Laurentian Valley |
|
Easement
|
Unknown |
|
Equipment Type
|
Propane Tank |
|
Features
|
Wooded Area, Irregular Lot Size |
|
Parking Space Total
|
10 |
|
Rental Equipment Type
|
Propane Tank |
Building
|
Bathroom Total
|
2 |
|
Bedrooms Above Ground
|
3 |
|
Bedrooms Below Ground
|
2 |
|
Bedrooms Total
|
5 |
|
Amenities
|
Fireplace(s) |
|
Appliances
|
Water Heater, Water Treatment, Dishwasher, Dryer, Hood Fan, Microwave, Oven, Stove, Refrigerator |
|
Architectural Style
|
Raised Bungalow |
|
Basement Development
|
Finished |
|
Basement Type
|
Full (finished) |
|
Construction Style Attachment
|
Detached |
|
Cooling Type
|
Air Exchanger |
|
Exterior Finish
|
Vinyl Siding |
|
Fireplace Present
|
Yes |
|
Fireplace Total
|
1 |
|
Foundation Type
|
Concrete |
|
Heating Fuel
|
Propane |
|
Heating Type
|
Forced Air |
|
Stories Total
|
1 |
|
Size Interior
|
1500 - 2000 Sqft |
|
Type
|
House |
Parking
Land
|
Acreage
|
Yes |
|
Sewer
|
Septic System |
|
Size Depth
|
277 Ft |
|
Size Frontage
|
469 Ft |
|
Size Irregular
|
469 X 277 Ft ; 1 |
|
Size Total Text
|
469 X 277 Ft ; 1|2 - 4.99 Acres |
|
Zoning Description
|
Residential |
Rooms
| Level |
Type |
Length |
Width |
Dimensions |
|
Lower Level |
Bathroom |
2.33 m |
1.77 m |
2.33 m x 1.77 m |
|
Lower Level |
Laundry Room |
3.5 m |
3.07 m |
3.5 m x 3.07 m |
|
Lower Level |
Bedroom |
6.09 m |
3.42 m |
6.09 m x 3.42 m |
|
Lower Level |
Bedroom |
5.13 m |
4.21 m |
5.13 m x 4.21 m |
|
Lower Level |
Utility Room |
6.22 m |
3.96 m |
6.22 m x 3.96 m |
|
Lower Level |
Family Room |
7.01 m |
4.16 m |
7.01 m x 4.16 m |
|
Main Level |
Kitchen |
4.87 m |
3.96 m |
4.87 m x 3.96 m |
|
Main Level |
Dining Room |
5.68 m |
3.96 m |
5.68 m x 3.96 m |
|
Main Level |
Living Room |
7.01 m |
4.57 m |
7.01 m x 4.57 m |
|
Main Level |
Bathroom |
3.5 m |
2.33 m |
3.5 m x 2.33 m |
|
Main Level |
Bedroom |
3.14 m |
2.74 m |
3.14 m x 2.74 m |
|
Main Level |
Bedroom |
2.69 m |
3.14 m |
2.69 m x 3.14 m |
|
Main Level |
Primary Bedroom |
4.24 m |
4.24 m |
4.24 m x 4.24 m |
|
Main Level |
Foyer |
3.14 m |
2.13 m |
3.14 m x 2.13 m |
Utilities
https://www.realtor.ca/real-estate/28865984/1870-sandy-beach-road-laurentian-valley-531-laurentian-valley

