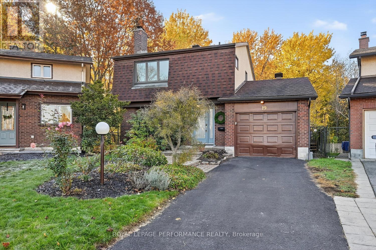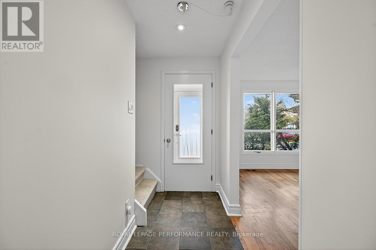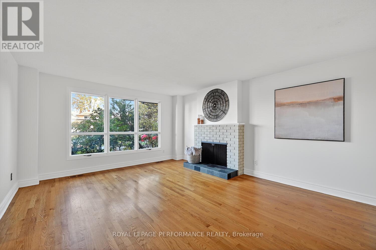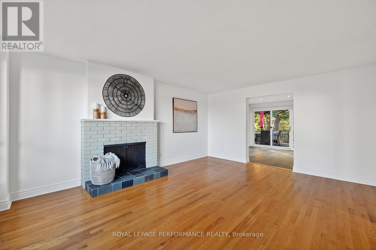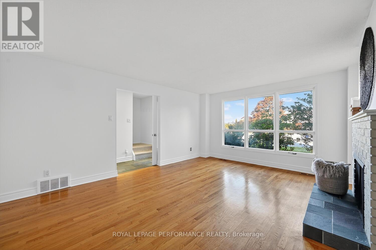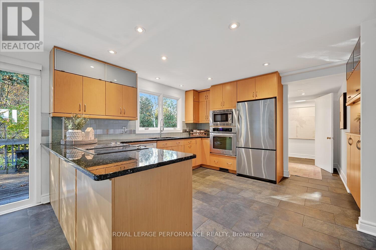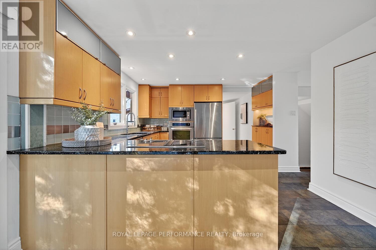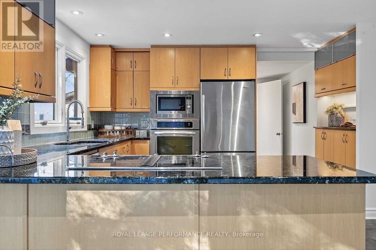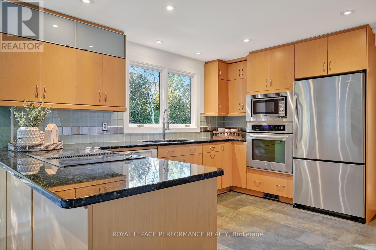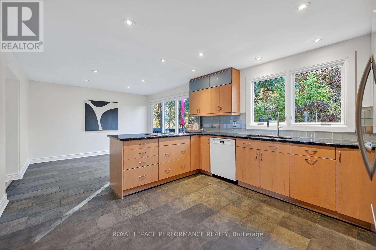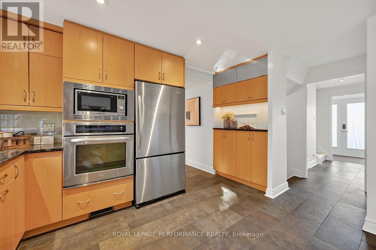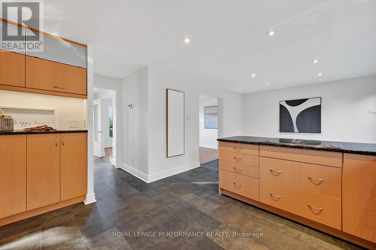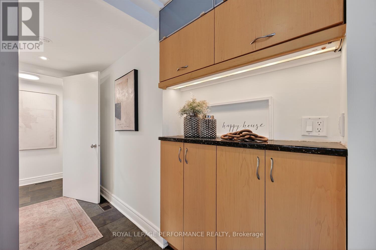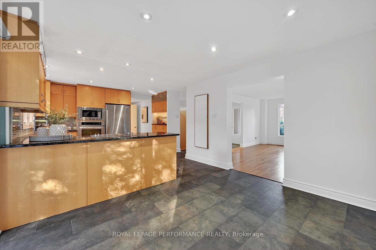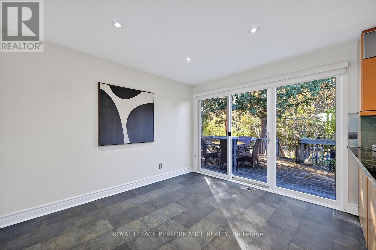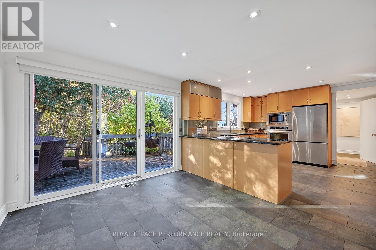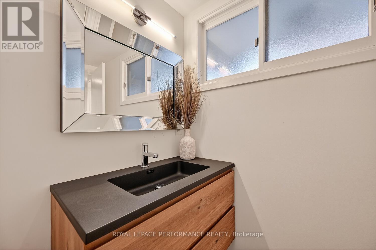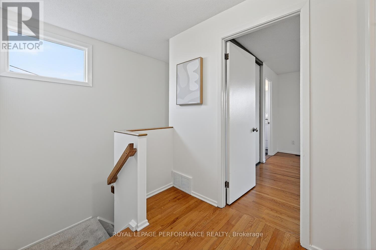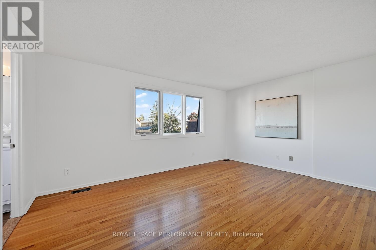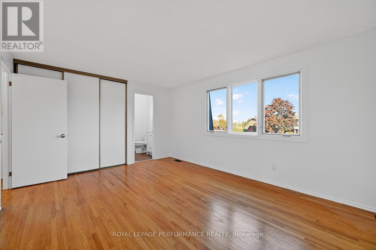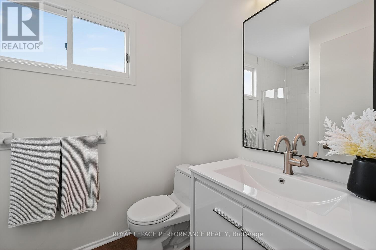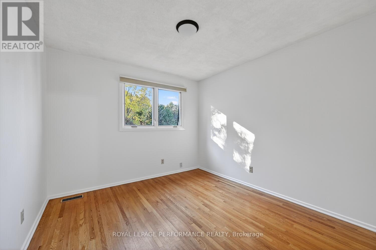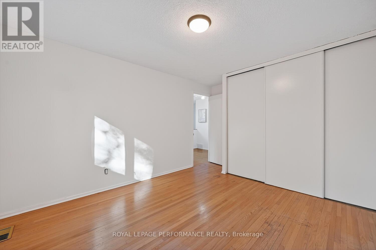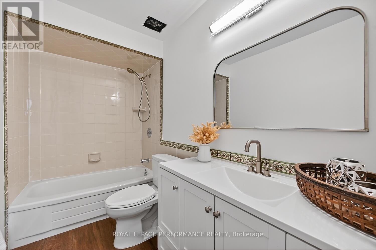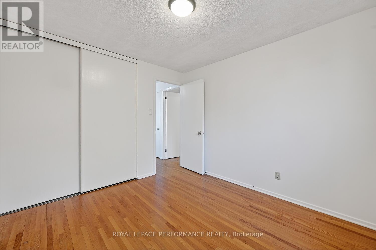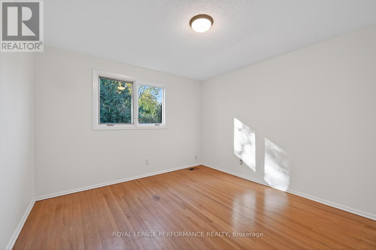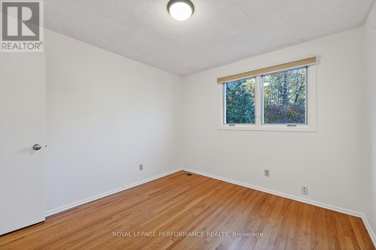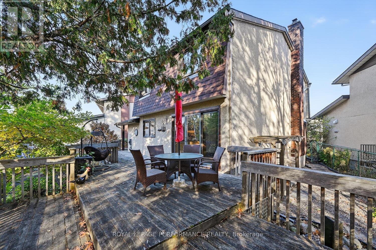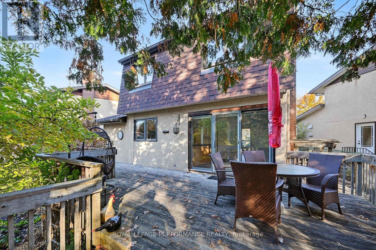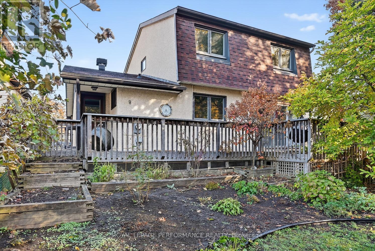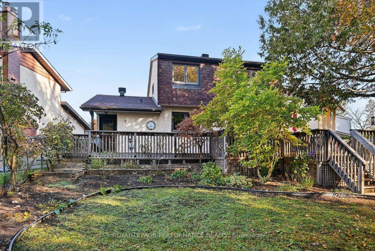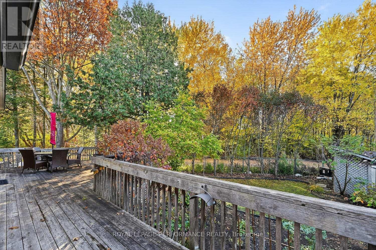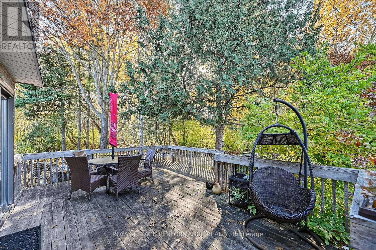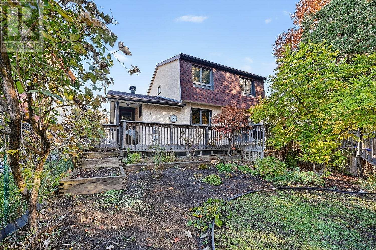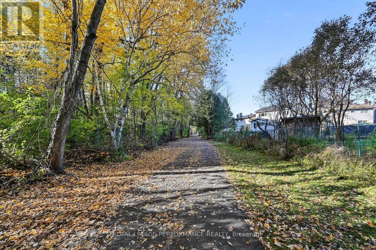3 Bedroom
3 Bathroom
1500 - 2000 sqft
Fireplace
Central Air Conditioning
Forced Air
$698,900
Welcome home to this beautifully renovated 3-bedroom residence, perfectly situated in a quiet court. Step inside to a bright and inviting living room featuring expansive windows that fill the space with natural light. The open-concept kitchen offers ample storage, sleek cabinetry, granite countertops, and a built-in oven and microwave. This kitchen is ideal for both everyday living and entertaining! Through sliding glass doors, you'll find a private backyard oasis backing onto a serene trail leading to tree-lined NCC walking trail. The two-tier deck offers plenty of space for entertaining or to enjoy your morning coffee in peace and quiet. Conveniently located off the kitchen, you'll find a powder room, a mudroom with inside access to the garage, a second rear entrance and space for main-floor laundry. Upstairs, the primary bedroom showcases a large front-facing window with beautiful views of the landscaped front yard, tastefully-renovated 3-piece ensuite and oversized closet. The two additional bedrooms are spacious and overlook the tranquil backyard. The unfinished basement provides excellent potential to create a home gym, recreation room, or additional storage space. Located minutes away from public transit, shopping and great schools, the Nepean Sportsplex, Medhurst Park, Tanglewood Park. Updates include: tastefully-painted throughout in neutral tones (2025), bathrooms (2025), AC (2017), Roof and High Efficiency Furnace (2016). 24hr irrevocable on all offers. (id:29090)
Property Details
|
MLS® Number
|
X12489188 |
|
Property Type
|
Single Family |
|
Community Name
|
7501 - Tanglewood |
|
Equipment Type
|
Water Heater |
|
Parking Space Total
|
3 |
|
Rental Equipment Type
|
Water Heater |
Building
|
Bathroom Total
|
3 |
|
Bedrooms Above Ground
|
3 |
|
Bedrooms Total
|
3 |
|
Appliances
|
Oven - Built-in, Dishwasher, Microwave, Oven, Stove, Refrigerator |
|
Basement Development
|
Unfinished |
|
Basement Type
|
Full (unfinished) |
|
Construction Style Attachment
|
Detached |
|
Cooling Type
|
Central Air Conditioning |
|
Exterior Finish
|
Brick, Shingles |
|
Fireplace Present
|
Yes |
|
Foundation Type
|
Concrete |
|
Half Bath Total
|
1 |
|
Heating Fuel
|
Natural Gas |
|
Heating Type
|
Forced Air |
|
Stories Total
|
2 |
|
Size Interior
|
1500 - 2000 Sqft |
|
Type
|
House |
|
Utility Water
|
Municipal Water |
Parking
Land
|
Acreage
|
No |
|
Sewer
|
Sanitary Sewer |
|
Size Depth
|
92 Ft ,1 In |
|
Size Frontage
|
23 Ft ,3 In |
|
Size Irregular
|
23.3 X 92.1 Ft |
|
Size Total Text
|
23.3 X 92.1 Ft |
Rooms
| Level |
Type |
Length |
Width |
Dimensions |
|
Second Level |
Primary Bedroom |
3.56 m |
4.78 m |
3.56 m x 4.78 m |
|
Second Level |
Bathroom |
1.58 m |
1.67 m |
1.58 m x 1.67 m |
|
Second Level |
Bedroom 2 |
3.08 m |
3.63 m |
3.08 m x 3.63 m |
|
Second Level |
Bedroom 3 |
3.07 m |
2.77 m |
3.07 m x 2.77 m |
|
Second Level |
Bathroom |
2.65 m |
1.49 m |
2.65 m x 1.49 m |
|
Main Level |
Foyer |
1.28 m |
2.16 m |
1.28 m x 2.16 m |
|
Main Level |
Living Room |
5.09 m |
4.05 m |
5.09 m x 4.05 m |
|
Main Level |
Dining Room |
3.59 m |
3.02 m |
3.59 m x 3.02 m |
|
Main Level |
Kitchen |
3.84 m |
3.98 m |
3.84 m x 3.98 m |
https://www.realtor.ca/real-estate/29046613/19-ancroft-court-ottawa-7501-tanglewood

