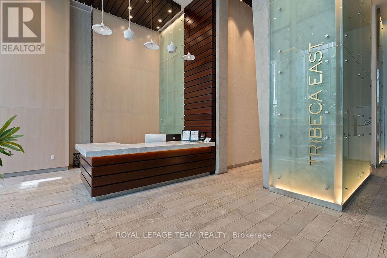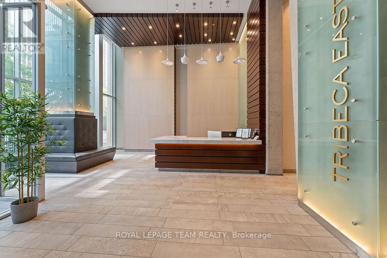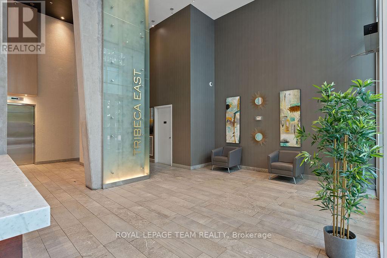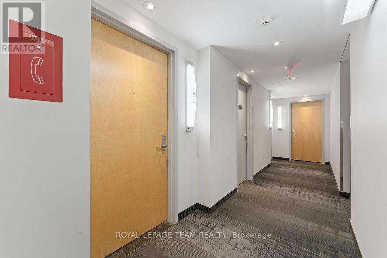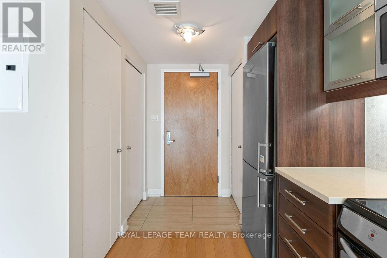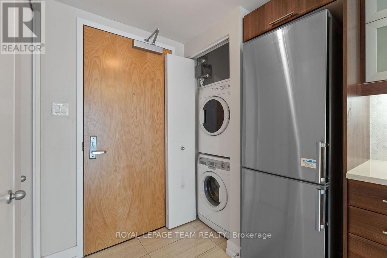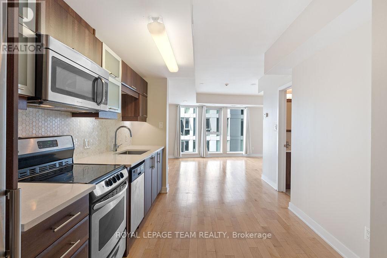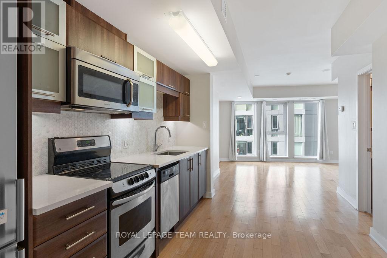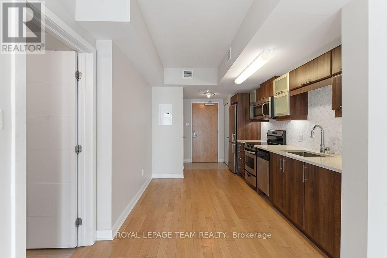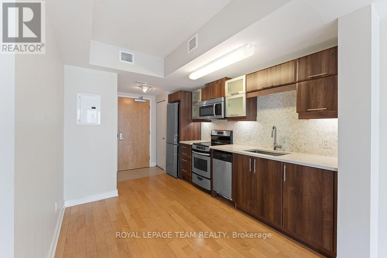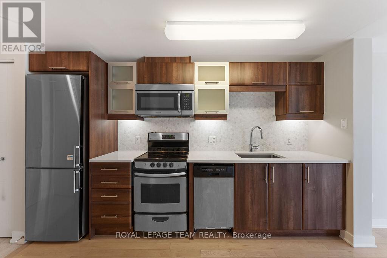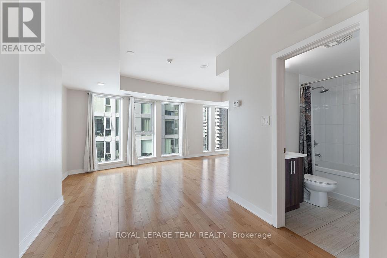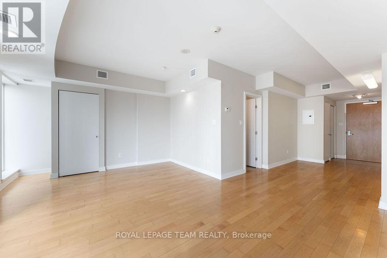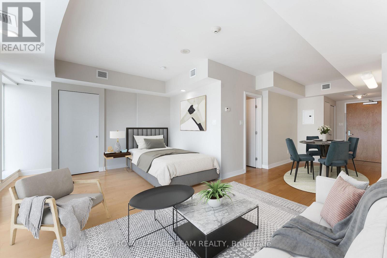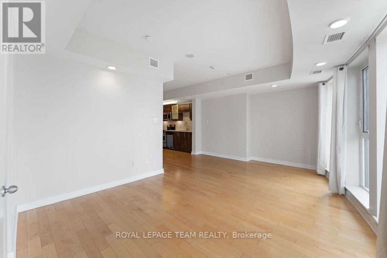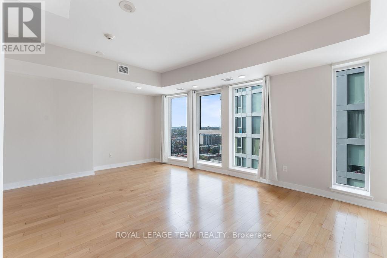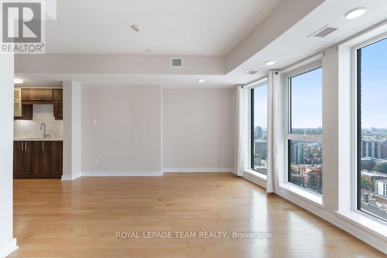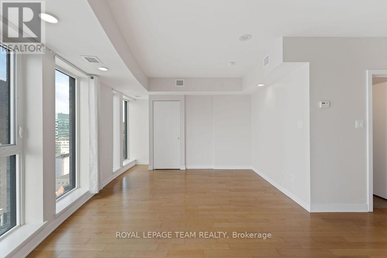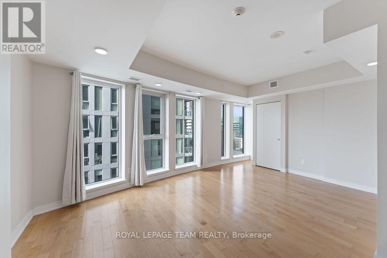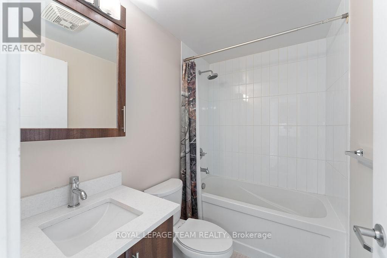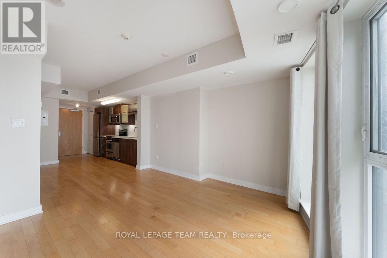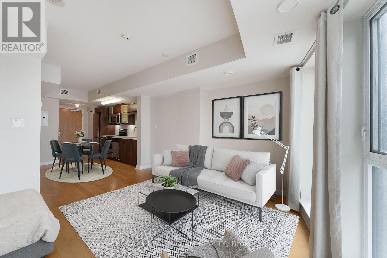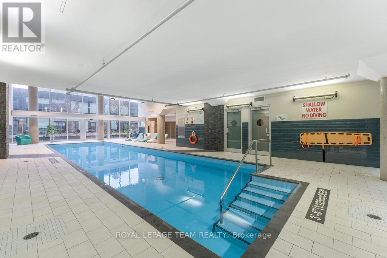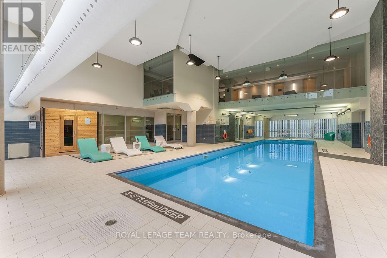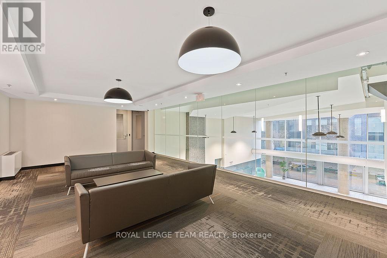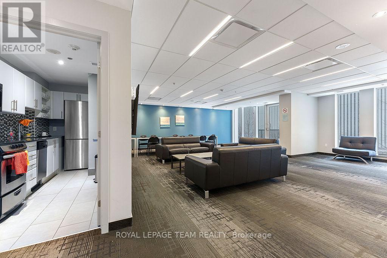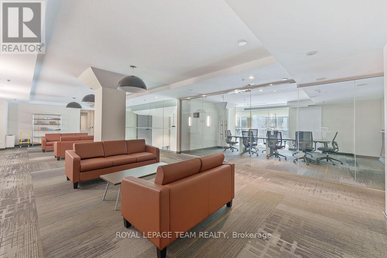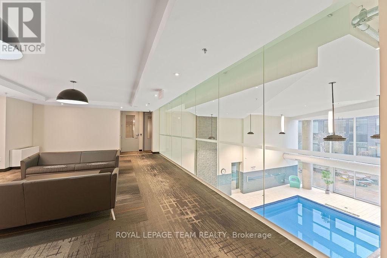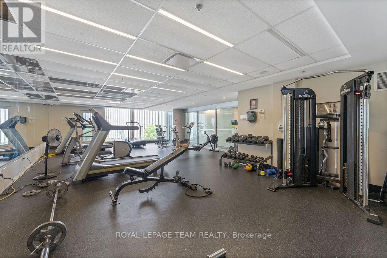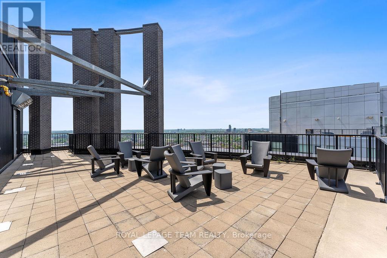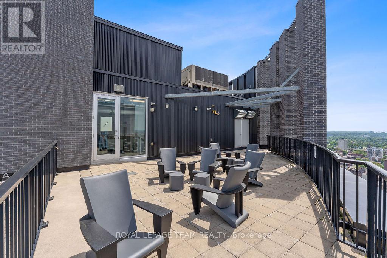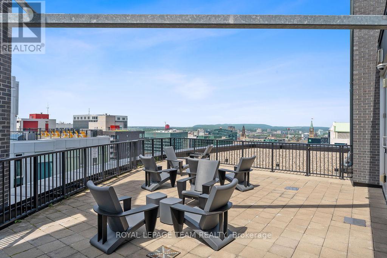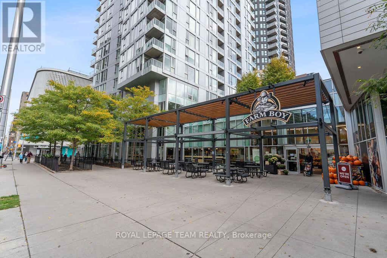1 Bedroom
1 Bathroom
0 - 499 sqft
Indoor Pool
Central Air Conditioning
Forced Air
$1,750 Monthly
Available for immediate occupancy, this immaculate studio on the 19th floor of the sought-after Tribeca East by Claridge Homes offers the ultimate downtown lifestyle live, work, play, and dine all in one vibrant location. Designed with a smart open-concept layout, this bright and modern unit features floor-to-ceiling, wall-to-wall windows, granite countertops, appliances, and in-unit laundry. Located in a prestigious building with premium amenities including three elevators, a fitness centre, indoor pool, concierge, boardrooms, party room, guest suites, bike storage, and storage lockers, this studio is perfect for professionals or students seeking convenience and style. Just steps from Parliament Hill, Rideau Canal, Rideau Centre, ByWard Market, boutique shopping, restaurants, nightlife, and with underground access to Farm Boy, the location couldn't be better. Tenant pays electricity, internet, cable, and phone. Don't miss this opportunity to live in the heart of Ottawa's most dynamic neighbourhood. (id:29090)
Property Details
|
MLS® Number
|
X12435150 |
|
Property Type
|
Single Family |
|
Community Name
|
4102 - Ottawa Centre |
|
Amenities Near By
|
Public Transit |
|
Community Features
|
Pet Restrictions |
|
Features
|
Level Lot, Irregular Lot Size, Carpet Free, In Suite Laundry |
|
Pool Type
|
Indoor Pool |
|
View Type
|
City View |
Building
|
Bathroom Total
|
1 |
|
Bedrooms Above Ground
|
1 |
|
Bedrooms Total
|
1 |
|
Age
|
6 To 10 Years |
|
Amenities
|
Security/concierge, Exercise Centre, Visitor Parking, Party Room, Storage - Locker |
|
Appliances
|
Dishwasher, Dryer, Microwave, Stove, Washer, Refrigerator |
|
Cooling Type
|
Central Air Conditioning |
|
Exterior Finish
|
Brick |
|
Flooring Type
|
Hardwood |
|
Heating Fuel
|
Natural Gas |
|
Heating Type
|
Forced Air |
|
Size Interior
|
0 - 499 Sqft |
|
Type
|
Apartment |
Parking
Land
|
Acreage
|
No |
|
Land Amenities
|
Public Transit |
Rooms
| Level |
Type |
Length |
Width |
Dimensions |
|
Main Level |
Great Room |
3.65 m |
2.43 m |
3.65 m x 2.43 m |
|
Main Level |
Kitchen |
3.65 m |
2.74 m |
3.65 m x 2.74 m |
|
Main Level |
Laundry Room |
|
|
Measurements not available |
https://www.realtor.ca/real-estate/28930646/1904-40-nepean-street-ottawa-4102-ottawa-centre


