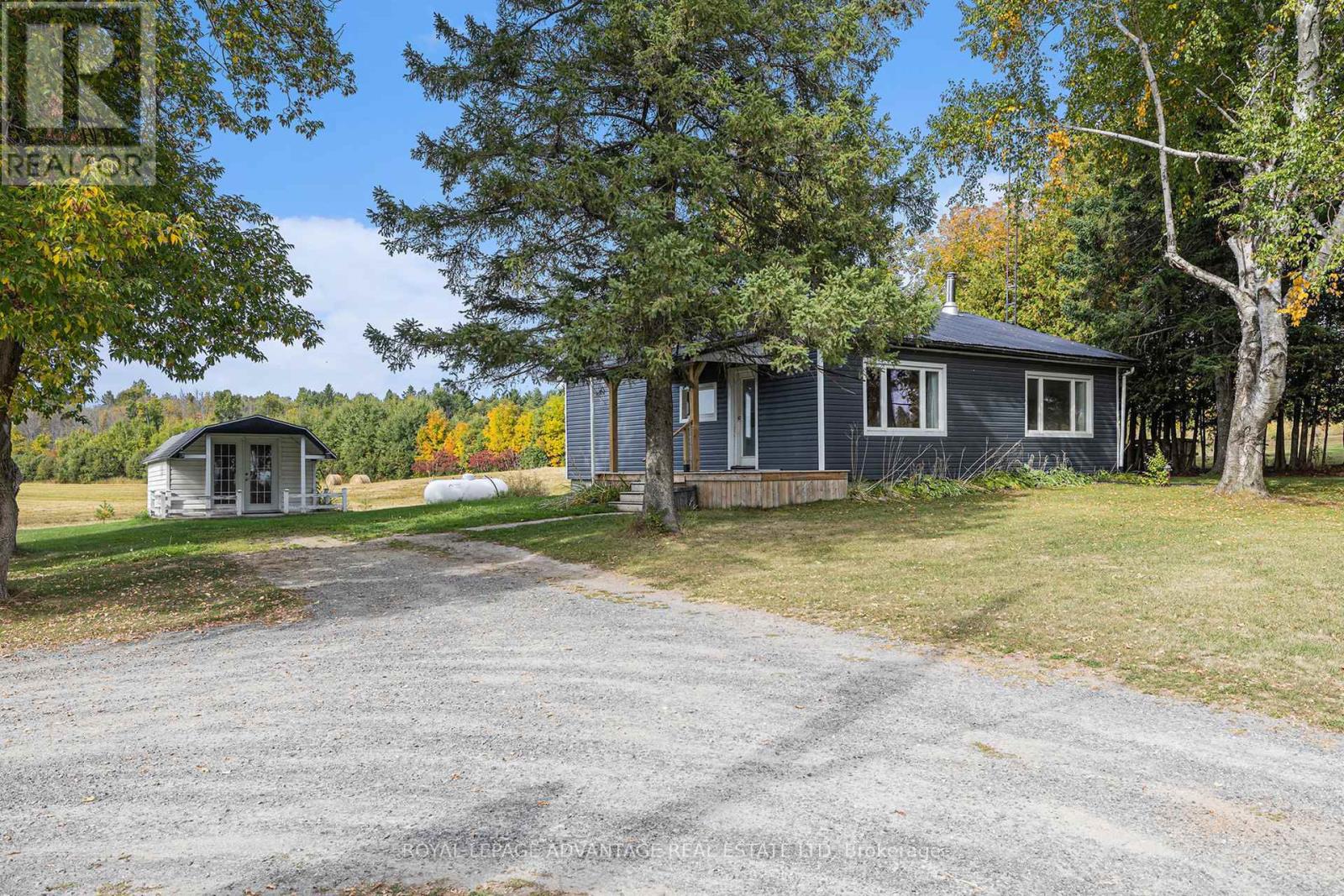2 Bedroom
1 Bathroom
700 - 1100 sqft
Bungalow
Fireplace
Forced Air
$499,900
Charming Country Bungalow Minutes from Perth! Welcome to this cozy and well-maintained 2-bedroom, 1-bath bungalow, perfectly situated on a peaceful country lot just minutes from Perth. Featuring a durable metal roof and updated siding this home offers both comfort and functionality with a spacious open-concept kitchen, dining, and living area, complete with a wood stove for added warmth and charm. Enjoy the convenience of main floor laundry and step out onto the large back deck to take in the beautiful views of surrounding fields a perfect space for entertaining or quiet relaxation.The partially finished basement provides great potential for additional living space, whether as a rec room, home office, or storage. A standout feature of this property is the detached 40' x 25' garage with an upper loft ideal for use as a workshop, storage, or recreation area. Also included is a quaint bunkie for guests or hobbies, and a wood shed to keep your stove well-stocked all winter. Additional features: Efficient propane furnace 2012 plus wood stove make this affordable. Included in the sale is a 7500 watt gas generator and a Briggs and Stratton snow blower. Minutes to all amenities in Perth-Perfect for first-time homebuyers, downsizers, or anyone seeking a tranquil country lifestyle. Don't miss this opportunity to own a slice of the country with room to grow! (id:29090)
Property Details
|
MLS® Number
|
X12413060 |
|
Property Type
|
Single Family |
|
Community Name
|
906 - Bathurst/Burgess & Sherbrooke (Bathurst) Twp |
|
Equipment Type
|
Propane Tank, Water Heater - Electric, Water Heater |
|
Features
|
Carpet Free |
|
Parking Space Total
|
10 |
|
Rental Equipment Type
|
Propane Tank, Water Heater - Electric, Water Heater |
Building
|
Bathroom Total
|
1 |
|
Bedrooms Above Ground
|
2 |
|
Bedrooms Total
|
2 |
|
Appliances
|
Freezer, Microwave, Stove, Window Coverings, Refrigerator |
|
Architectural Style
|
Bungalow |
|
Basement Type
|
Full |
|
Construction Style Attachment
|
Detached |
|
Exterior Finish
|
Vinyl Siding |
|
Fireplace Present
|
Yes |
|
Fireplace Type
|
Woodstove |
|
Foundation Type
|
Block |
|
Heating Fuel
|
Propane |
|
Heating Type
|
Forced Air |
|
Stories Total
|
1 |
|
Size Interior
|
700 - 1100 Sqft |
|
Type
|
House |
|
Utility Water
|
Drilled Well |
Parking
Land
|
Acreage
|
No |
|
Sewer
|
Septic System |
|
Size Depth
|
99 Ft ,10 In |
|
Size Frontage
|
436 Ft ,8 In |
|
Size Irregular
|
436.7 X 99.9 Ft |
|
Size Total Text
|
436.7 X 99.9 Ft|1/2 - 1.99 Acres |
|
Zoning Description
|
Resdiential |
Rooms
| Level |
Type |
Length |
Width |
Dimensions |
|
Lower Level |
Recreational, Games Room |
8.75 m |
6.76 m |
8.75 m x 6.76 m |
|
Lower Level |
Other |
3.22 m |
2.86 m |
3.22 m x 2.86 m |
|
Lower Level |
Utility Room |
4.49 m |
2.86 m |
4.49 m x 2.86 m |
|
Main Level |
Kitchen |
5.06 m |
5.4 m |
5.06 m x 5.4 m |
|
Main Level |
Living Room |
5.06 m |
4.71 m |
5.06 m x 4.71 m |
|
Main Level |
Primary Bedroom |
3.89 m |
3.5 m |
3.89 m x 3.5 m |
|
Main Level |
Bedroom |
3.18 m |
4.4 m |
3.18 m x 4.4 m |
|
Main Level |
Bathroom |
2.52 m |
3.22 m |
2.52 m x 3.22 m |
|
Main Level |
Laundry Room |
3.18 m |
2.53 m |
3.18 m x 2.53 m |
https://www.realtor.ca/real-estate/28883316/19320-highway-7-road-tay-valley-906-bathurstburgess-sherbrooke-bathurst-twp




































