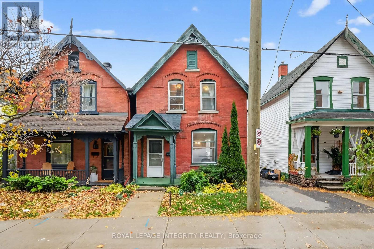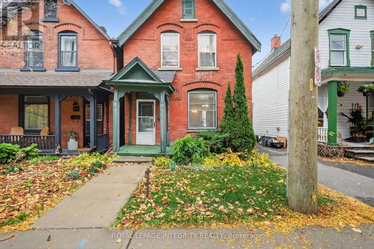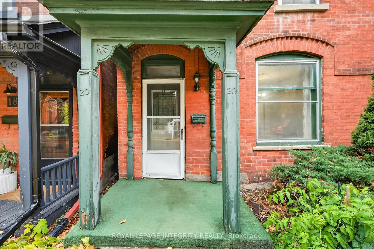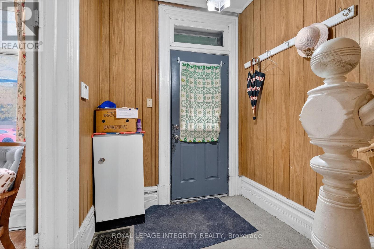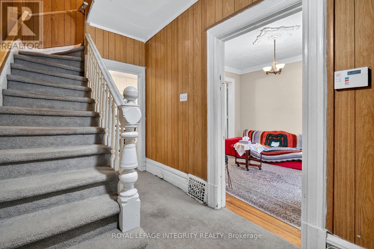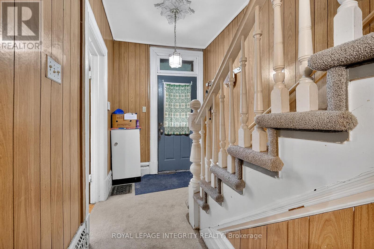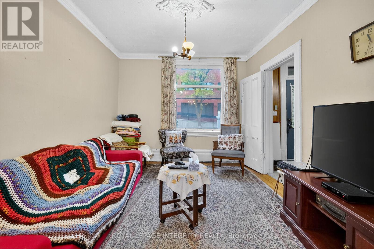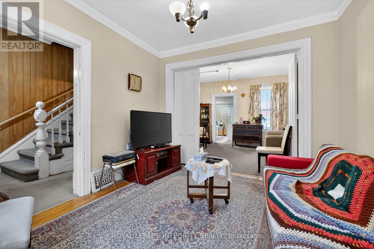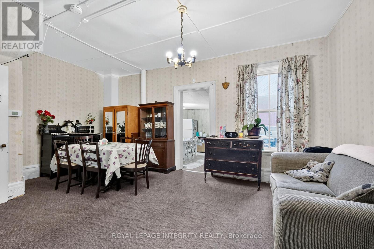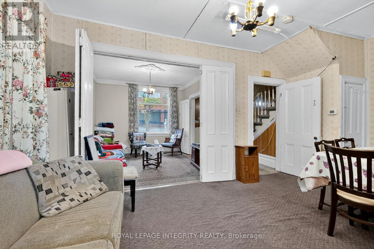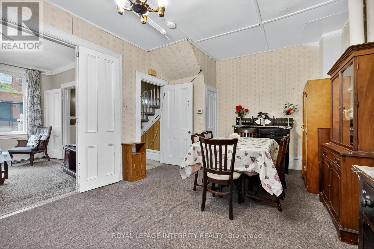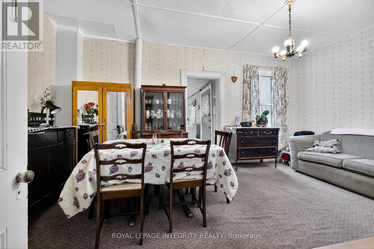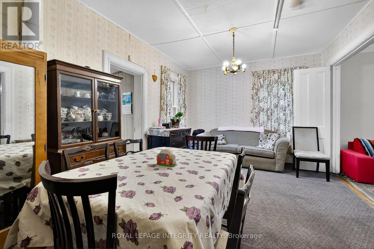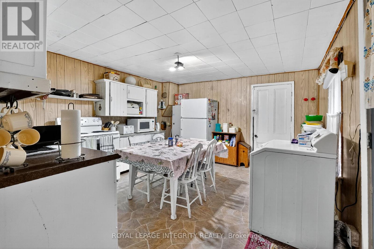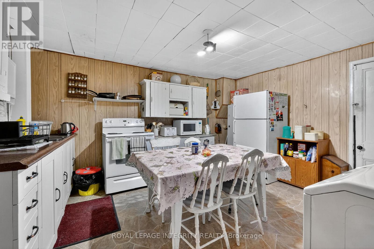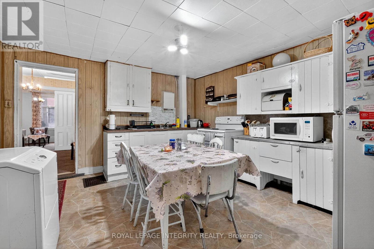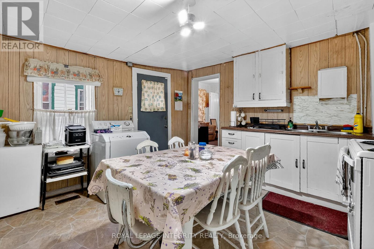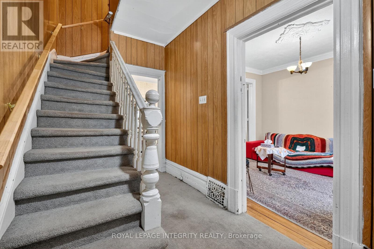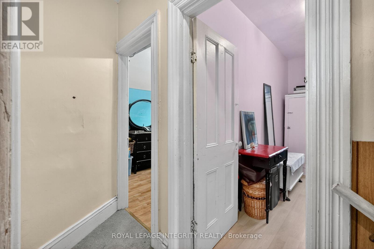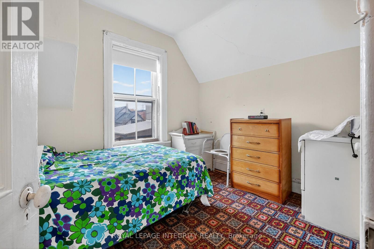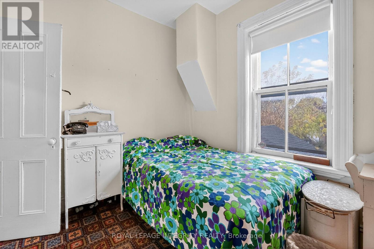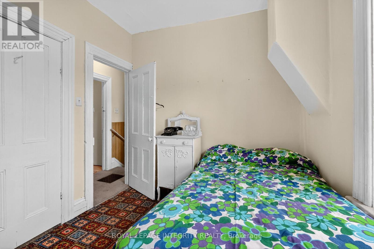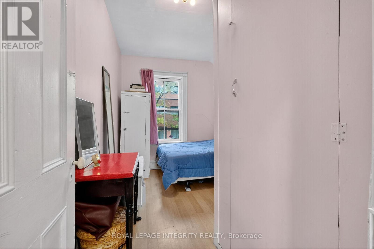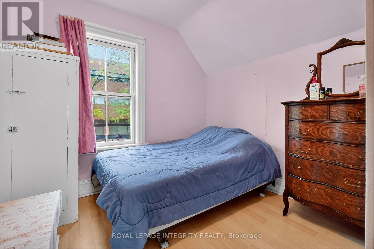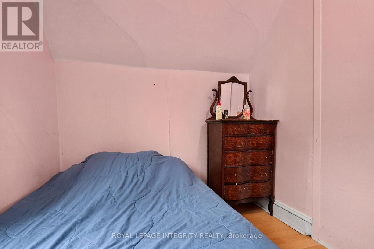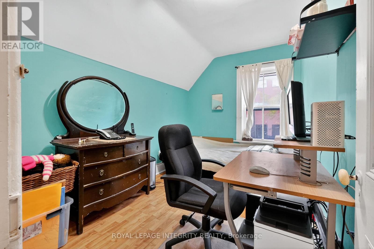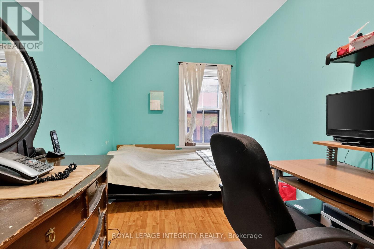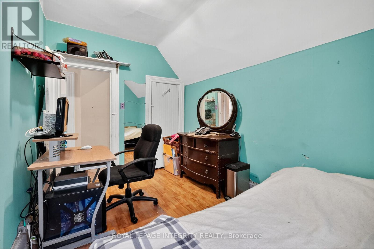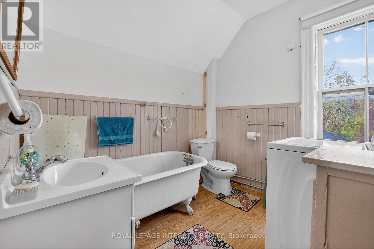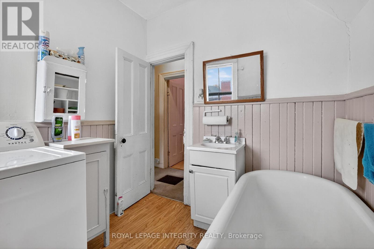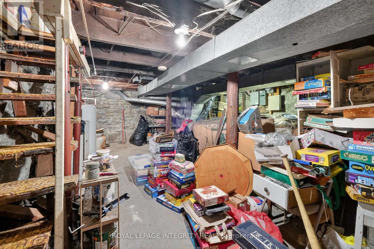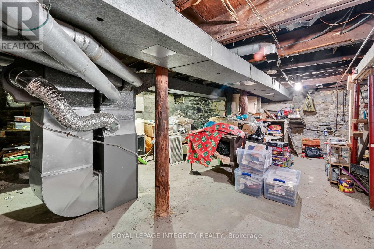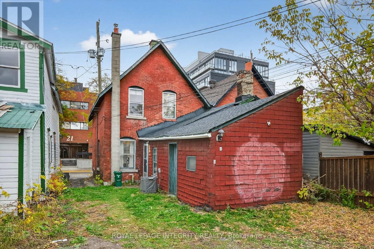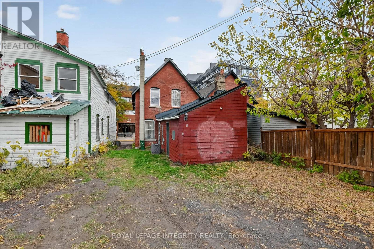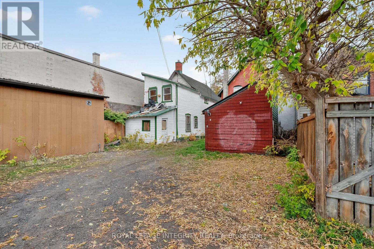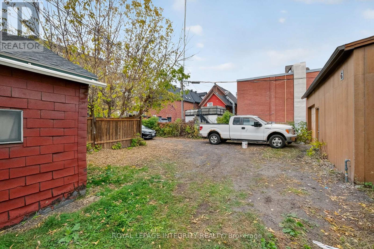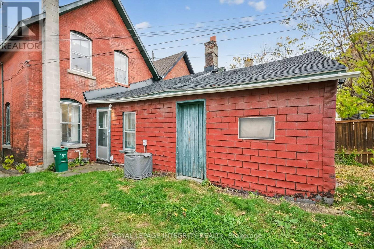3 Bedroom
1 Bathroom
700 - 1100 sqft
Central Air Conditioning
Forced Air
$549,900
Renovators dream do come true! This spectacular detached 2-story brick property in the heart of Ottawa Centre is the perfect opportunity for both investors and owner-occupants alike. The home features three bedrooms and a large shed, providing extra storage or workspace. Situated near shops, transit, and all urban amenities, it offers the ultimate in central convenience. The spacious lot allows for flexible parking, with access from both the front shared laneway and a rear shared lane. The desirable R4UD[479] zoning offers versatility and future development potential. Recent upgrades include: main roof and sewage stack replaced on October 2024, kitchen roof (approximately 10 years ago), furnace (December 2017), and Electrical panel and A/C upgraded from original. Opportunities like this don't come along often! Don't miss your chance to own a versatile property in one of Ottawa's most sought-after neighbourhoods. No conveyance of any offers before 6:00 p.m. on Tuesday, November 11, 2025. 24 hours notice for all showings. (id:29090)
Property Details
|
MLS® Number
|
X12514282 |
|
Property Type
|
Multi-family |
|
Community Name
|
4103 - Ottawa Centre |
|
Equipment Type
|
Water Heater |
|
Parking Space Total
|
3 |
|
Rental Equipment Type
|
Water Heater |
Building
|
Bathroom Total
|
1 |
|
Bedrooms Above Ground
|
3 |
|
Bedrooms Total
|
3 |
|
Basement Type
|
Full |
|
Cooling Type
|
Central Air Conditioning |
|
Exterior Finish
|
Brick |
|
Foundation Type
|
Stone |
|
Heating Fuel
|
Natural Gas |
|
Heating Type
|
Forced Air |
|
Stories Total
|
2 |
|
Size Interior
|
700 - 1100 Sqft |
|
Type
|
Duplex |
|
Utility Water
|
Municipal Water |
Parking
Land
|
Acreage
|
No |
|
Sewer
|
Sanitary Sewer |
|
Size Depth
|
99 Ft ,9 In |
|
Size Frontage
|
25 Ft |
|
Size Irregular
|
25 X 99.8 Ft |
|
Size Total Text
|
25 X 99.8 Ft |
|
Zoning Description
|
R4ud[479] |
Rooms
| Level |
Type |
Length |
Width |
Dimensions |
|
Second Level |
Bathroom |
2.254 m |
2.535 m |
2.254 m x 2.535 m |
|
Second Level |
Bedroom |
2.534 m |
2.832 m |
2.534 m x 2.832 m |
|
Second Level |
Bedroom |
2.549 m |
3.071 m |
2.549 m x 3.071 m |
|
Second Level |
Bedroom |
2.514 m |
3.665 m |
2.514 m x 3.665 m |
|
Main Level |
Living Room |
3.67 m |
3.364 m |
3.67 m x 3.364 m |
|
Main Level |
Dining Room |
3.58 m |
5.442 m |
3.58 m x 5.442 m |
|
Main Level |
Kitchen |
3.923 m |
4.302 m |
3.923 m x 4.302 m |
|
Main Level |
Other |
3.696 m |
3.415 m |
3.696 m x 3.415 m |
https://www.realtor.ca/real-estate/29072188/20-florence-street-ottawa-4103-ottawa-centre

