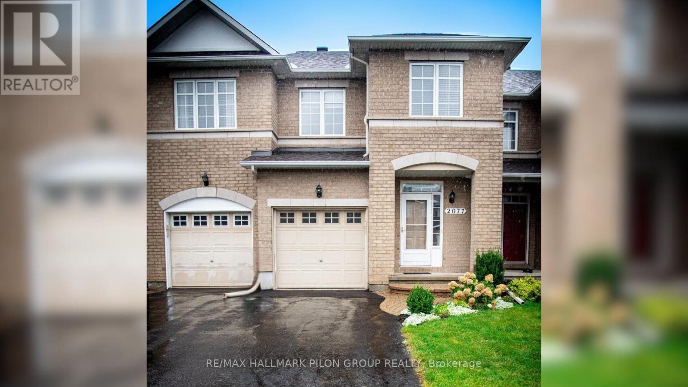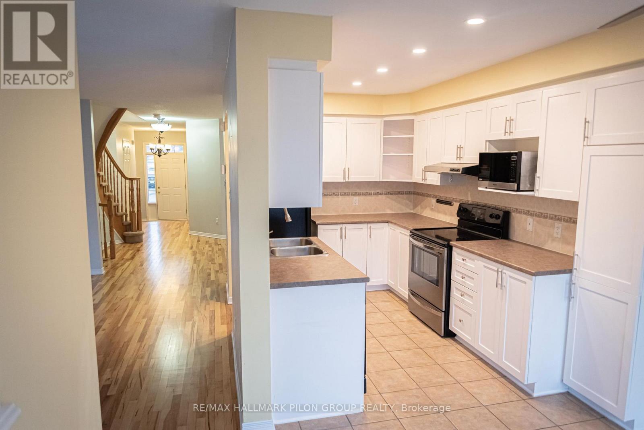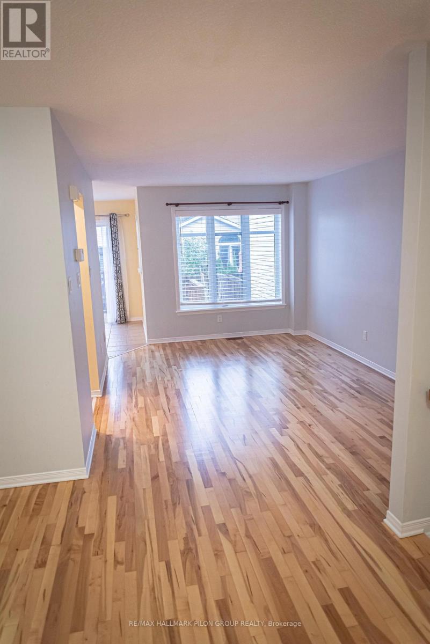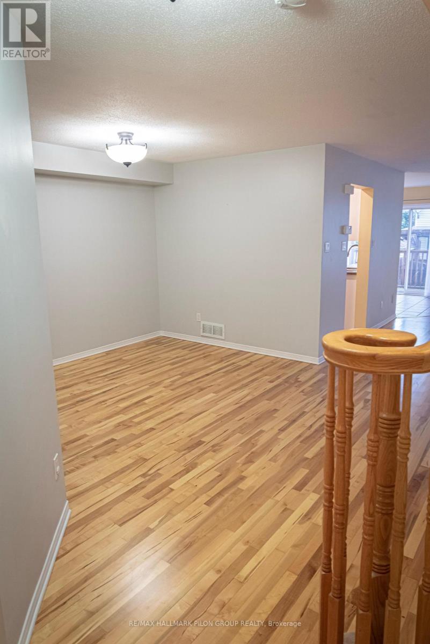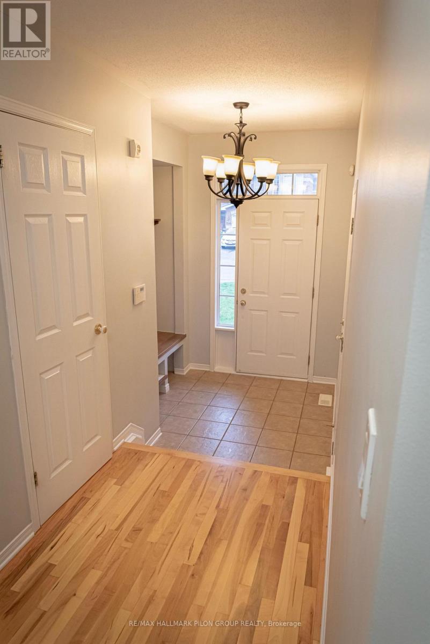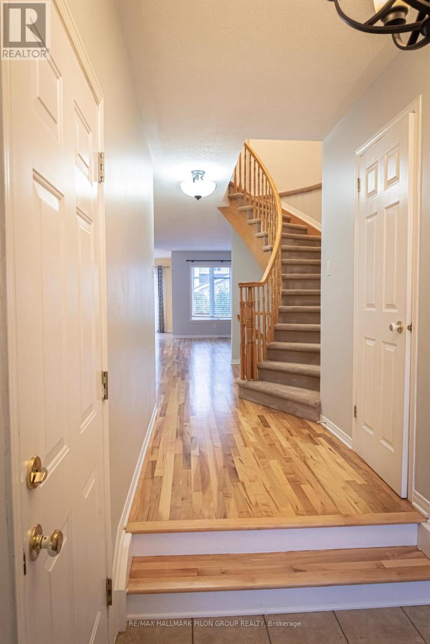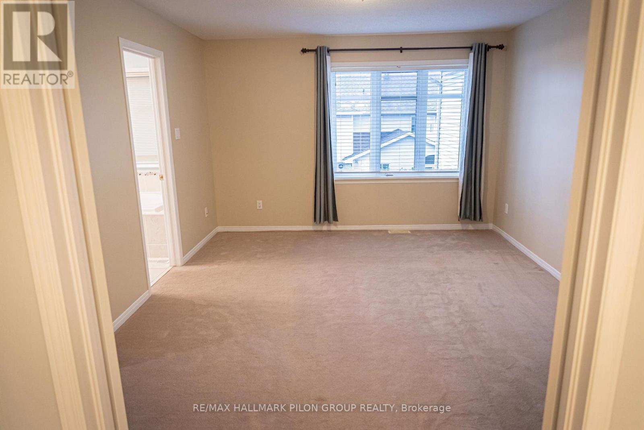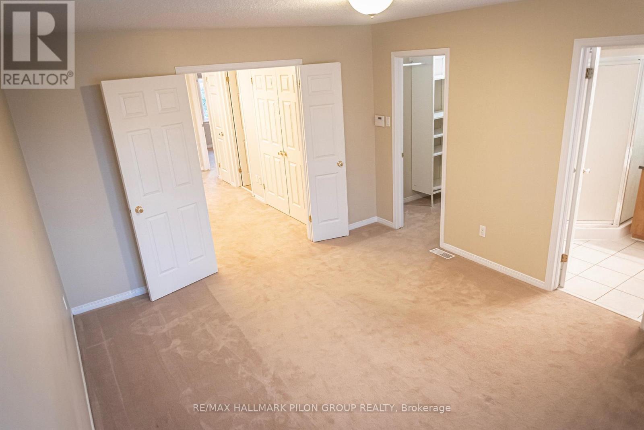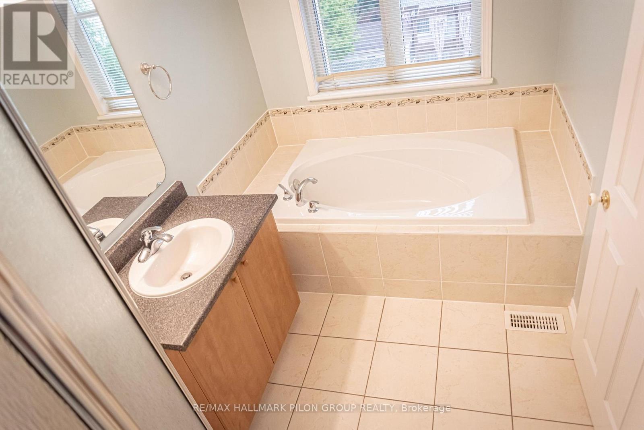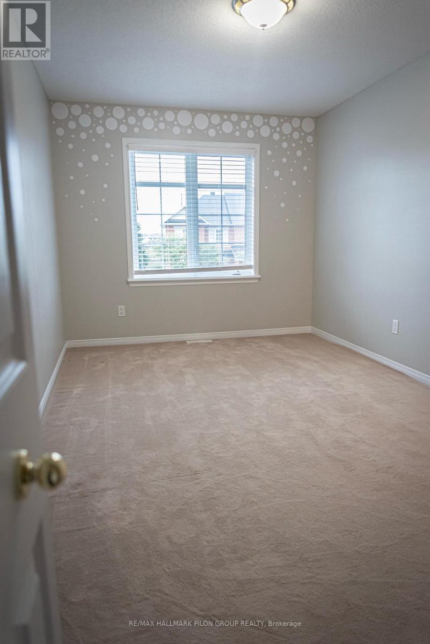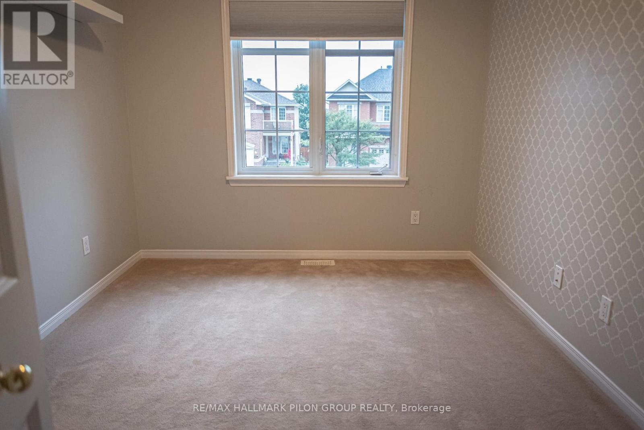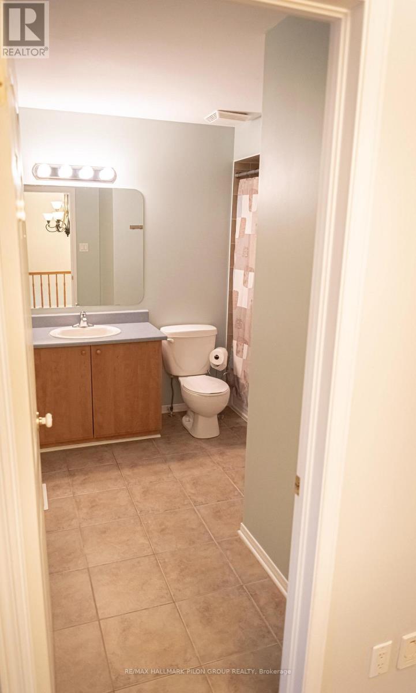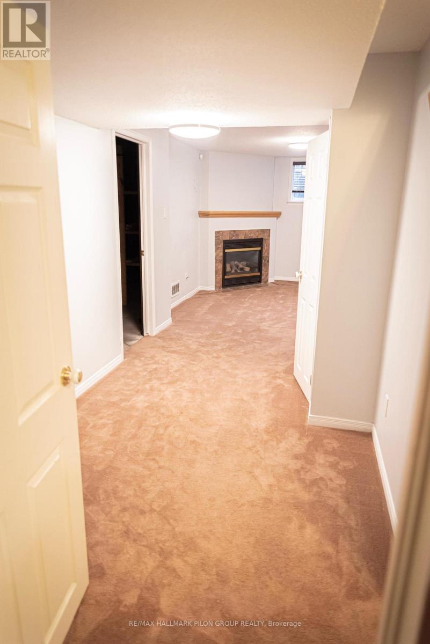3 Bedroom
3 Bathroom
1500 - 2000 sqft
Fireplace
Central Air Conditioning
Forced Air
$2,600 Monthly
Welcome to 2077 Bergamot Circle - a bright and beautifully maintained three-bedroom, three-bathroom townhome located in the desirable Springridge community of Orléans. Step inside to a sun-filled main floor featuring beautiful hardwood and an open-concept living and dining space ideal for everyday living and entertaining. The spacious eat-in kitchen offers an abundance of cabinetry, excellent counter space, tile flooring and direct access to the backyard. Upstairs, the primary bedroom provides a generous retreat with a walk-in closet and a private four-piece ensuite. Two additional well-sized bedrooms, a full main bathroom and a convenient second-floor laundry room complete the level. The finished basement adds valuable extra living space with a cozy gas fireplace, oversized window and plenty of room for a family area, home office or playroom. Enjoy the outdoors in the fully fenced backyard, complete with a two-tier deck and natural gas hookup-perfect for summer BBQs. Additional features include inside access from the garage and a welcoming, family-friendly neighbourhood. Located just steps from Cardinal Creek Community Park and within close proximity to schools, shopping, restaurants, and transit, this home offers comfort, convenience and an exceptional lifestyle. (id:29090)
Property Details
|
MLS® Number
|
X12570888 |
|
Property Type
|
Single Family |
|
Community Name
|
1107 - Springridge/East Village |
|
Equipment Type
|
Water Heater |
|
Features
|
In Suite Laundry |
|
Parking Space Total
|
3 |
|
Rental Equipment Type
|
Water Heater |
|
Structure
|
Deck |
Building
|
Bathroom Total
|
3 |
|
Bedrooms Above Ground
|
3 |
|
Bedrooms Total
|
3 |
|
Amenities
|
Fireplace(s) |
|
Appliances
|
Dishwasher, Dryer, Stove, Washer, Refrigerator |
|
Basement Development
|
Finished |
|
Basement Type
|
Full (finished) |
|
Construction Style Attachment
|
Attached |
|
Cooling Type
|
Central Air Conditioning |
|
Exterior Finish
|
Brick, Vinyl Siding |
|
Fireplace Present
|
Yes |
|
Fireplace Total
|
1 |
|
Foundation Type
|
Poured Concrete |
|
Half Bath Total
|
1 |
|
Heating Fuel
|
Natural Gas |
|
Heating Type
|
Forced Air |
|
Stories Total
|
2 |
|
Size Interior
|
1500 - 2000 Sqft |
|
Type
|
Row / Townhouse |
|
Utility Water
|
Municipal Water |
Parking
Land
|
Acreage
|
No |
|
Fence Type
|
Fenced Yard |
|
Sewer
|
Sanitary Sewer |
|
Size Depth
|
104 Ft ,9 In |
|
Size Frontage
|
20 Ft |
|
Size Irregular
|
20 X 104.8 Ft |
|
Size Total Text
|
20 X 104.8 Ft |
Rooms
| Level |
Type |
Length |
Width |
Dimensions |
|
Second Level |
Primary Bedroom |
4.52 m |
3.63 m |
4.52 m x 3.63 m |
|
Second Level |
Bedroom 2 |
4.34 m |
2.84 m |
4.34 m x 2.84 m |
|
Second Level |
Bedroom 3 |
3.32 m |
2.79 m |
3.32 m x 2.79 m |
|
Main Level |
Dining Room |
3.12 m |
2.87 m |
3.12 m x 2.87 m |
|
Main Level |
Living Room |
4.87 m |
3.2 m |
4.87 m x 3.2 m |
|
Main Level |
Eating Area |
4.64 m |
4.06 m |
4.64 m x 4.06 m |
|
Main Level |
Kitchen |
3.17 m |
2.36 m |
3.17 m x 2.36 m |
https://www.realtor.ca/real-estate/29130887/2077-bergamot-circle-ottawa-1107-springridgeeast-village

