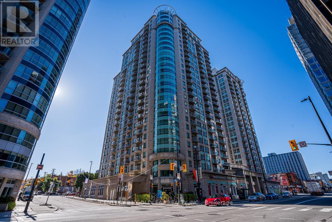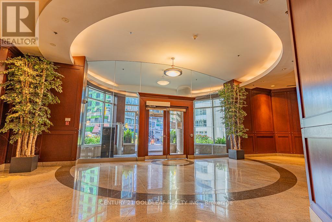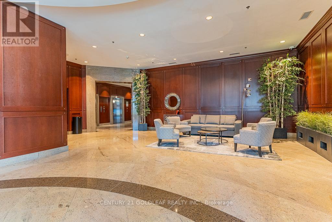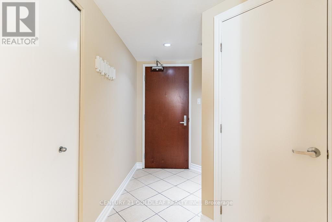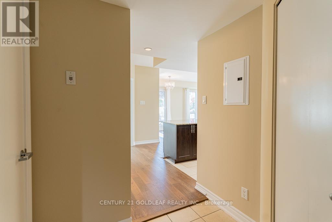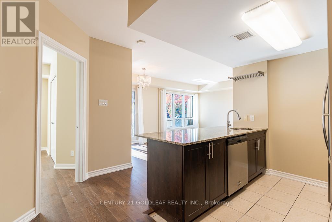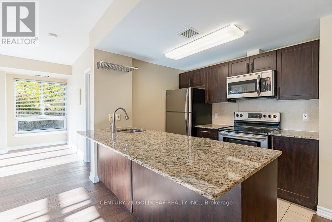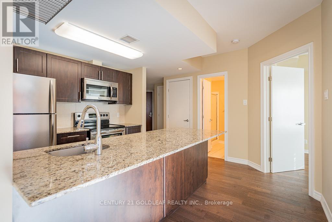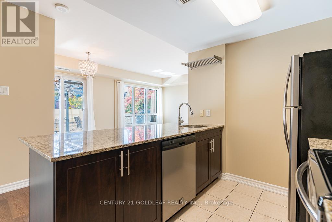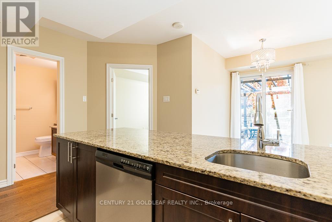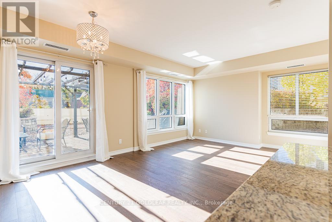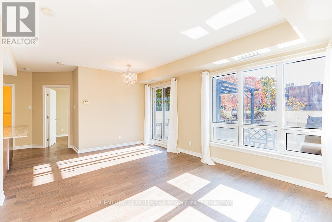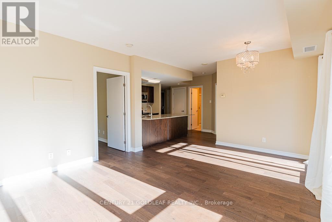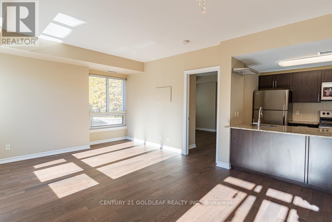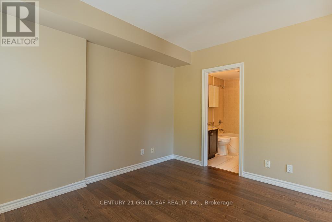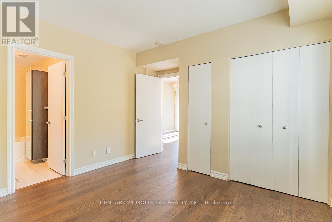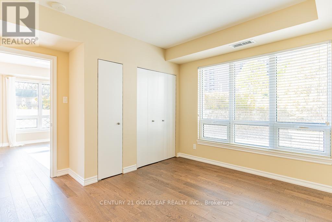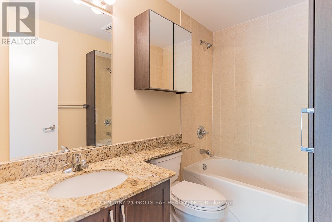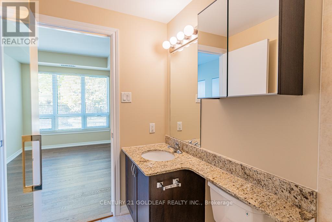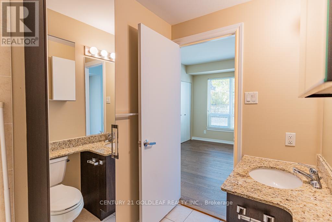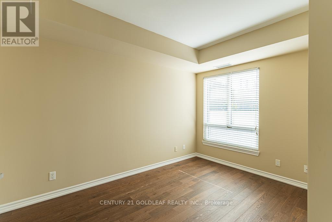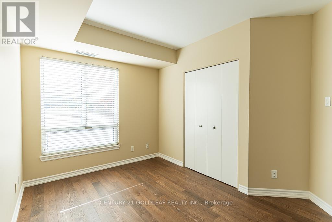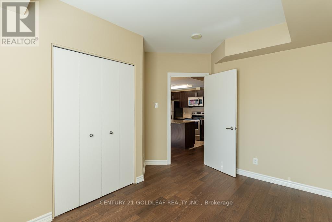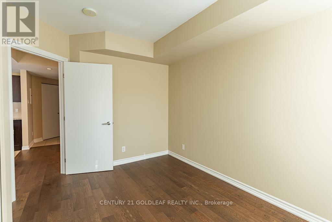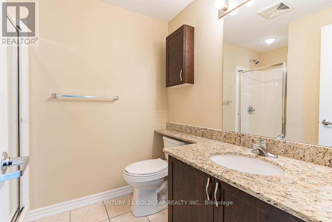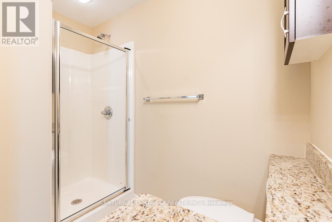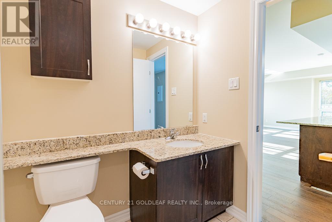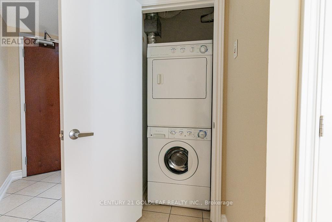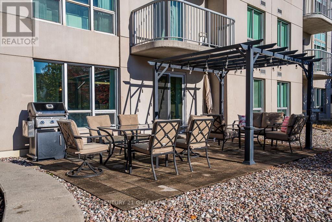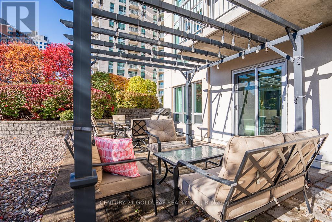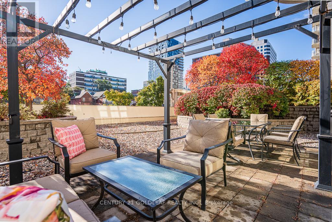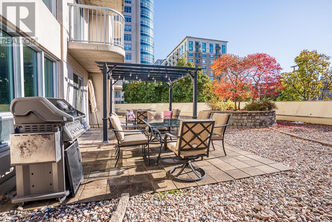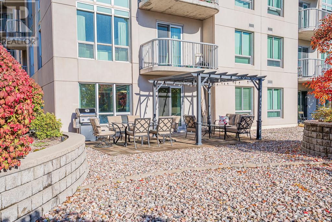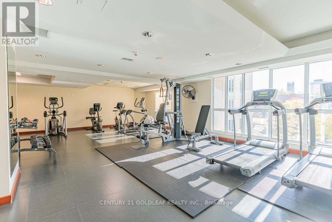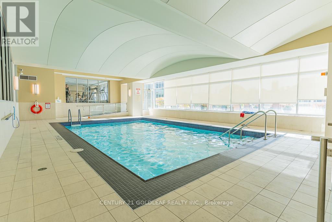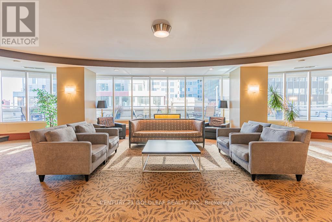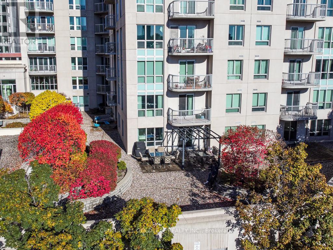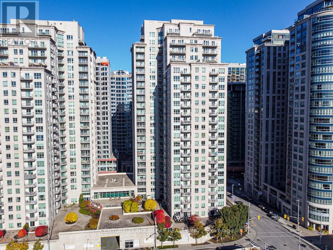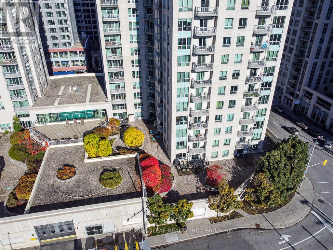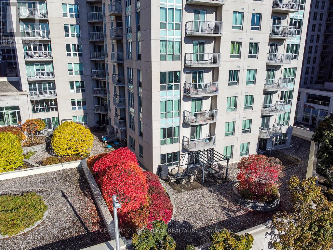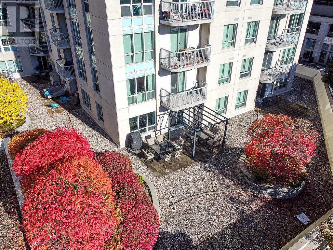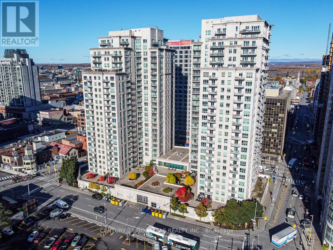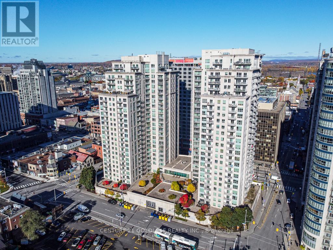2 Bedroom
2 Bathroom
900 - 999 sqft
Central Air Conditioning
Forced Air
$2,795 Monthly
This immaculate two bedroom condo that lives like. bungalow, steps from the bustling Byward market and the Rideau center, is a rare find. Recently renovated with rich, brown hardwood floors and painted in a warm inviting tone this one of a kind condo has a private 300 square foot (approx.) south facing patio with pergola and treed landscaping accessed through patio doors off the bright and sunny open concept living/dining room. Equipped with a BBQ, this is one of the few units that allow propane BBQs! The kitchen is open to the dining rooms wall of south facing windows and features granite countertops, modern pot lighting, ample storage and stainless steel appliances. This corner unit has windows on all three sides bathing the space in natural light. The master bedroom, located on the far end of the living space has a private four piece en-suite bath and ample storage. The second bedroom is on the foyer side with access to another full bathroom and storage, The bedrooms are separated by the generously sized living space, perfect for roommates. All of the windows overlook the expansive patio creating the feel of living in. bungalow on. private yard! Indoor pool, sauna, exercise room, 24 hour concierge/security, outside common patio area, theatre room, party room & more! One underground parking. Enjoy being able to walk to everything downtown has to offer. (id:29090)
Property Details
|
MLS® Number
|
X12435017 |
|
Property Type
|
Single Family |
|
Community Name
|
4003 - Sandy Hill |
|
Community Features
|
Pet Restrictions |
|
Features
|
Carpet Free, In Suite Laundry |
|
Parking Space Total
|
1 |
Building
|
Bathroom Total
|
2 |
|
Bedrooms Above Ground
|
2 |
|
Bedrooms Total
|
2 |
|
Amenities
|
Storage - Locker |
|
Appliances
|
Dishwasher, Dryer, Hood Fan, Stove, Washer, Refrigerator |
|
Cooling Type
|
Central Air Conditioning |
|
Exterior Finish
|
Brick, Stucco |
|
Heating Type
|
Forced Air |
|
Size Interior
|
900 - 999 Sqft |
|
Type
|
Apartment |
Parking
Land
Rooms
| Level |
Type |
Length |
Width |
Dimensions |
|
Main Level |
Foyer |
4.1 m |
1.2 m |
4.1 m x 1.2 m |
|
Main Level |
Living Room |
3.88 m |
2.9 m |
3.88 m x 2.9 m |
|
Main Level |
Dining Room |
2.9 m |
2.9 m |
2.9 m x 2.9 m |
|
Main Level |
Primary Bedroom |
3.86 m |
3.53 m |
3.86 m x 3.53 m |
|
Main Level |
Bathroom |
2.1 m |
1.3 m |
2.1 m x 1.3 m |
|
Main Level |
Bedroom 2 |
3.96 m |
3.17 m |
3.96 m x 3.17 m |
|
Main Level |
Bathroom |
2.1 m |
1.3 m |
2.1 m x 1.3 m |
|
Main Level |
Kitchen |
2.97 m |
2.46 m |
2.97 m x 2.46 m |
|
Main Level |
Other |
5.63 m |
3.8 m |
5.63 m x 3.8 m |
|
Main Level |
Laundry Room |
1 m |
1.2 m |
1 m x 1.2 m |
https://www.realtor.ca/real-estate/28930639/208-234-rideau-street-ottawa-4003-sandy-hill

