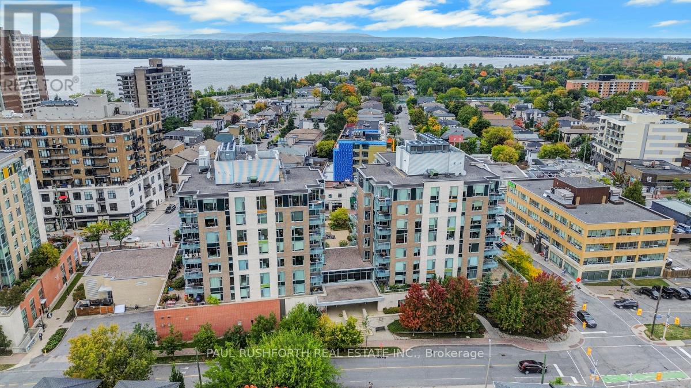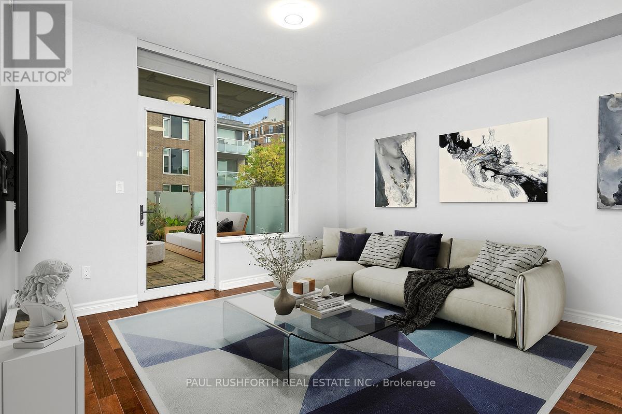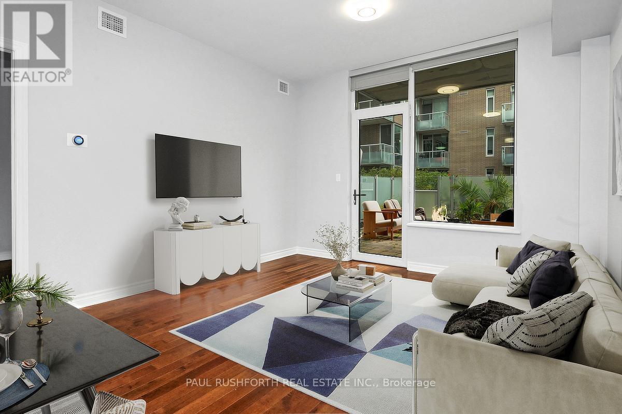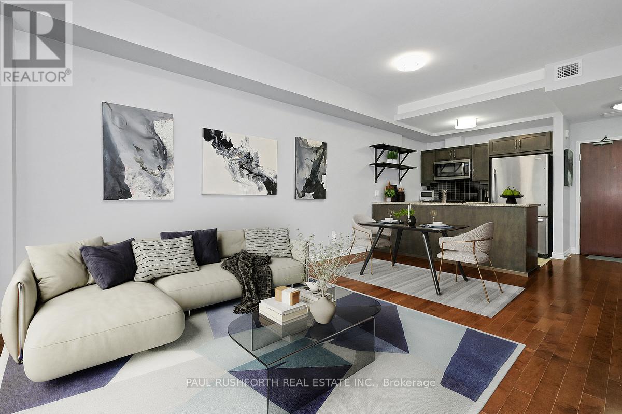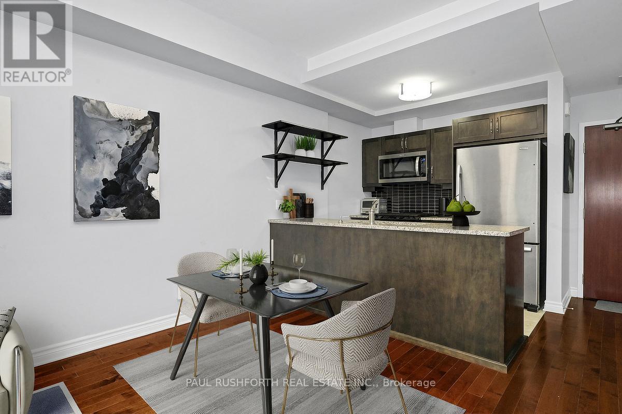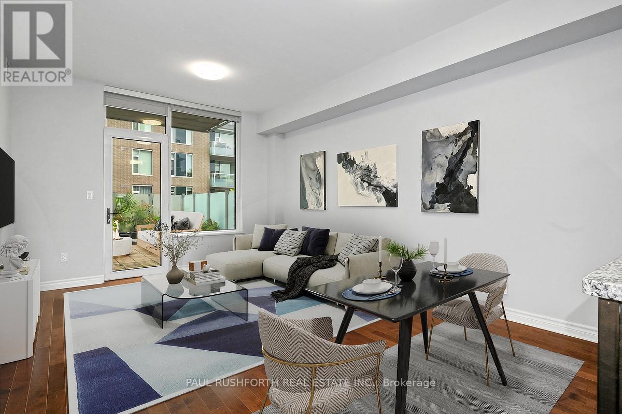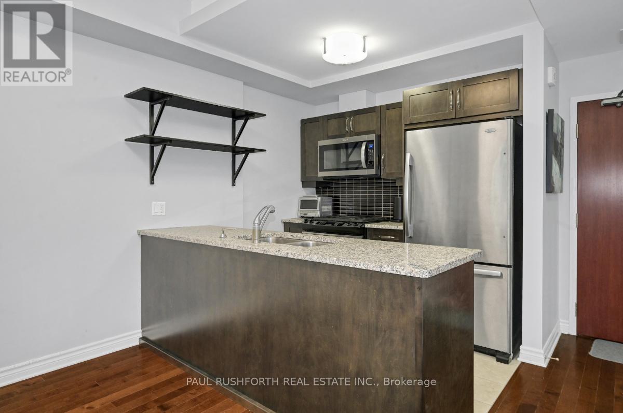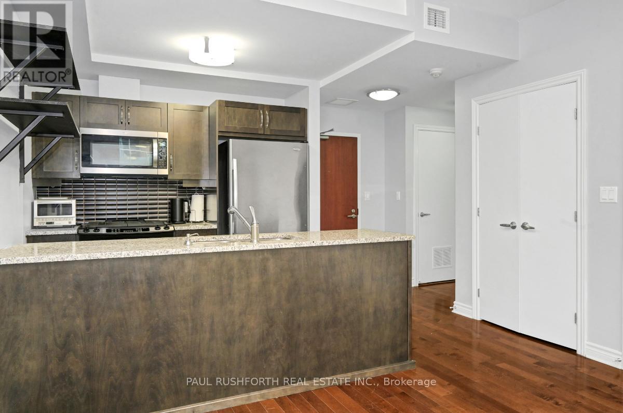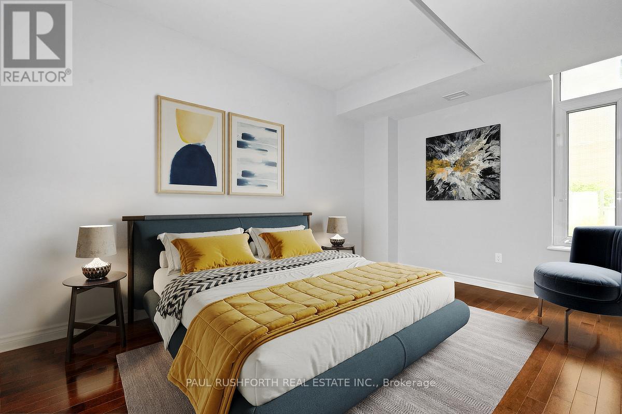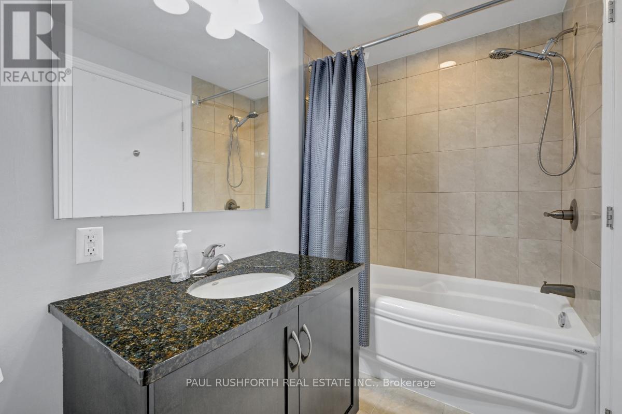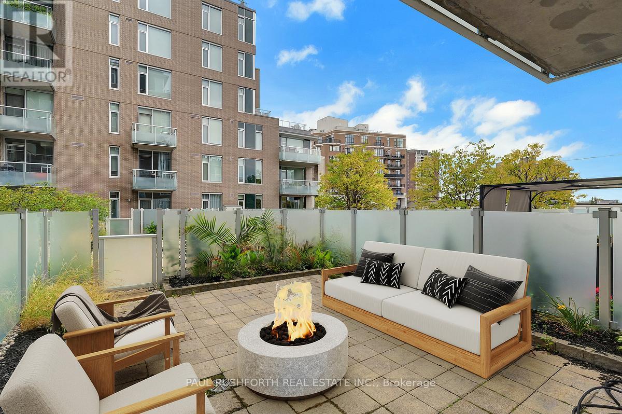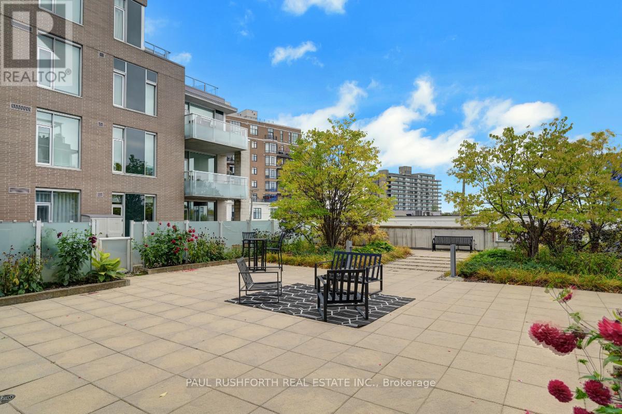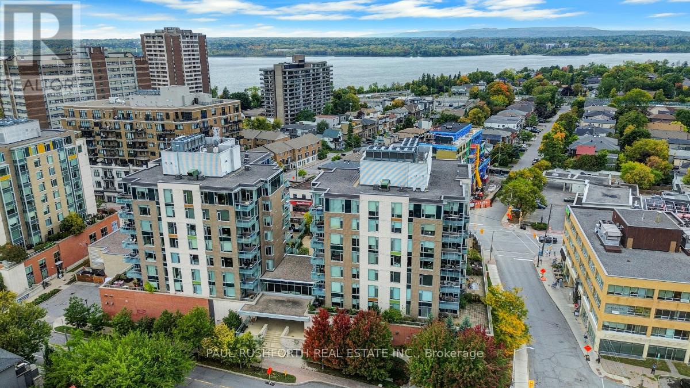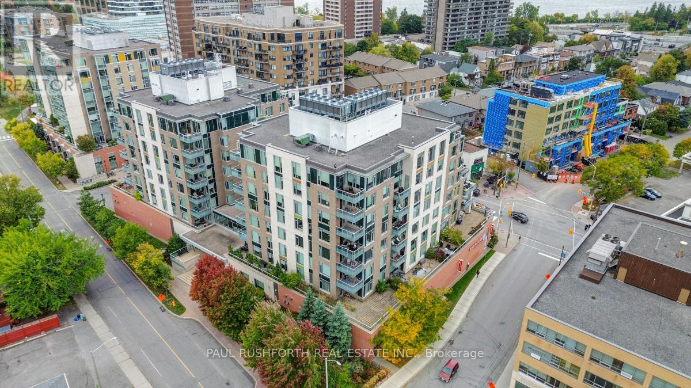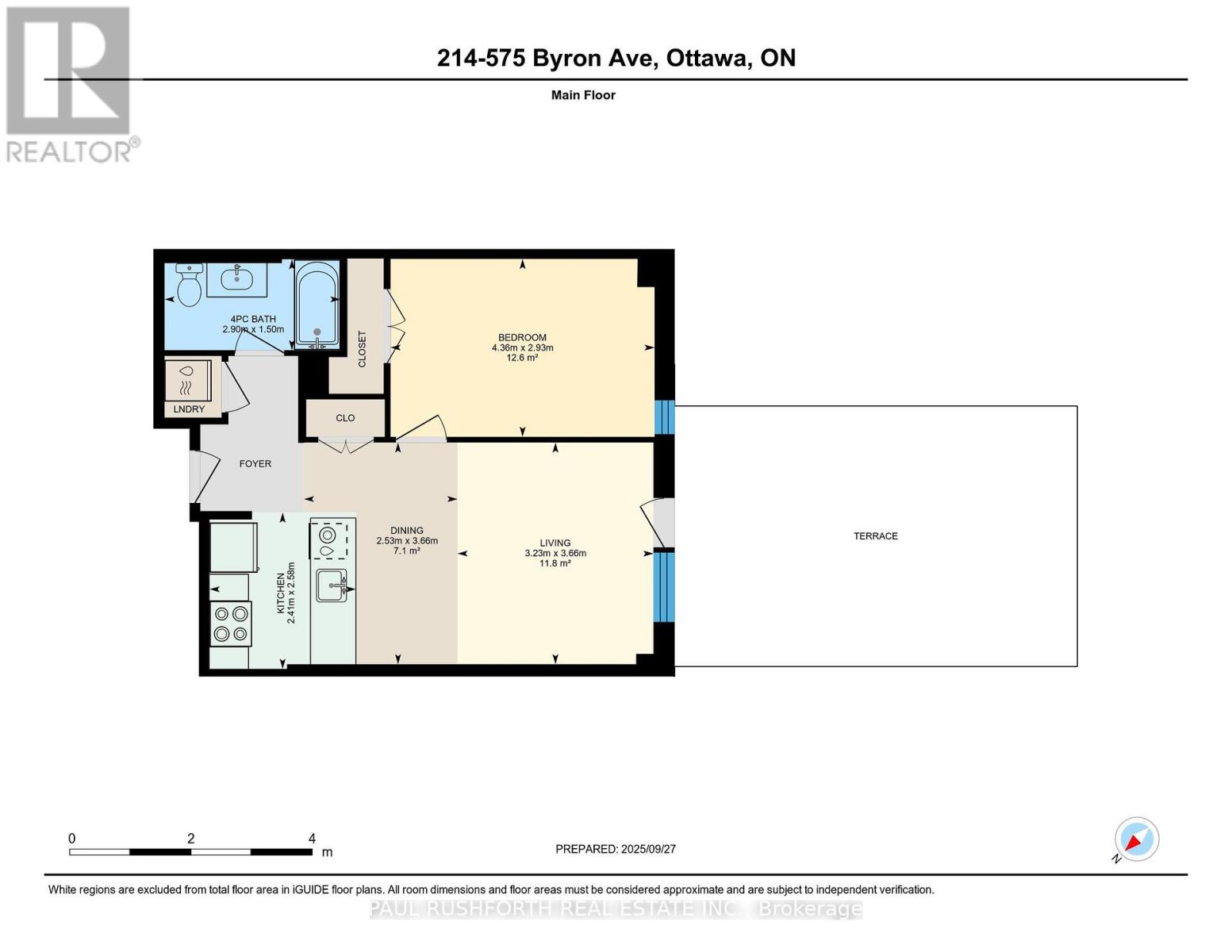214 - 575 Byron Avenue Ottawa, Ontario K2A 1R7
$520,000Maintenance, Heat, Water, Common Area Maintenance, Insurance, Parking
$546.37 Monthly
Maintenance, Heat, Water, Common Area Maintenance, Insurance, Parking
$546.37 MonthlyWelcome to WESTBORO STATION in the heart of bustling Westboro. Ideally located on the fringe of a residential neighbourhood with access parks, paths and green space. Unbeatable WALKABILITY with everything you need at your front door...fitness centres, artisan shops, bars, restaurants, cafes, grocery and more...it does not get any better!! This STUNNING 1bedroom, 1bathroom open concept condo with PERFECT KITCHEN is a SHOWSTOPPER!! Rare 20x20 OUTDOOR TERRACE is magnificent and provides a huge extension to your living space, and HOOK-UP for BBQ. NATURAL GAS HEAT and CENTRAL AIR CONDITIONING. Convenient 2nd floor allows for easy access via the stairs if preferred over the elevator. 1x UNDERGROUND PARKING. Stylish, modern finishes and design choices. GAS STOVE, GAS DRYER, stainless appliances, IN-UNIT LAUNDRY, Safe, clean quiet...simply a wonderful space to call HOME. Only a 5min walk (400m) to future Kichi Zibi OTRAIN Station with access to lines 1 and 3 putting all city locations an easy train ride away! Some photos have been virtually staged. VACANT and MOVE IN READY! (id:29090)
Property Details
| MLS® Number | X12432717 |
| Property Type | Single Family |
| Community Name | 5104 - McKellar/Highland |
| Community Features | Pet Restrictions |
| Features | Elevator, In Suite Laundry |
| Parking Space Total | 1 |
| Structure | Patio(s) |
Building
| Bathroom Total | 1 |
| Bedrooms Above Ground | 1 |
| Bedrooms Total | 1 |
| Amenities | Party Room, Storage - Locker |
| Appliances | Barbeque, Dishwasher, Dryer, Stove, Washer, Window Coverings, Refrigerator |
| Cooling Type | Central Air Conditioning |
| Exterior Finish | Brick, Stone |
| Foundation Type | Poured Concrete |
| Heating Fuel | Natural Gas |
| Heating Type | Heat Pump |
| Size Interior | 600 - 699 Sqft |
| Type | Apartment |
Parking
| Underground | |
| Garage |
Land
| Acreage | No |
| Zoning Description | Tm[83], Tm[1669]s237 |
Rooms
| Level | Type | Length | Width | Dimensions |
|---|---|---|---|---|
| Main Level | Bathroom | 1.5 m | 2.9 m | 1.5 m x 2.9 m |
| Main Level | Bedroom | 2.93 m | 4.36 m | 2.93 m x 4.36 m |
| Main Level | Dining Room | 3.66 m | 2.53 m | 3.66 m x 2.53 m |
| Main Level | Kitchen | 2.58 m | 2.41 m | 2.58 m x 2.41 m |
| Main Level | Living Room | 3.66 m | 3.23 m | 3.66 m x 3.23 m |
https://www.realtor.ca/real-estate/28926070/214-575-byron-avenue-ottawa-5104-mckellarhighland

