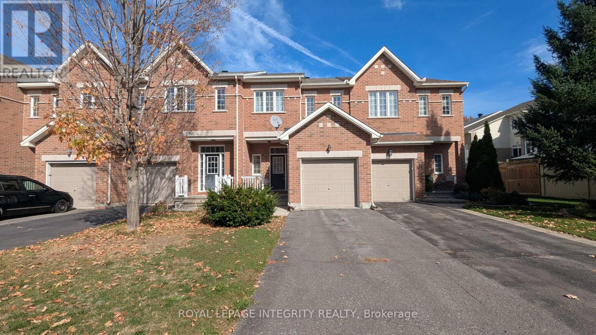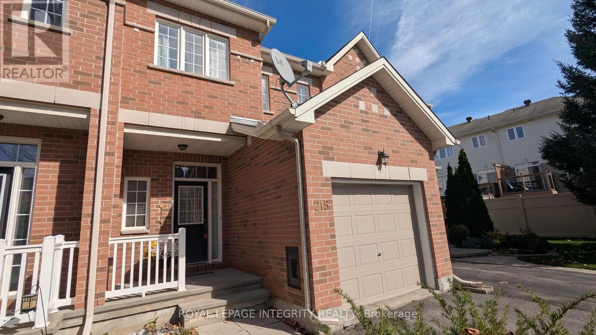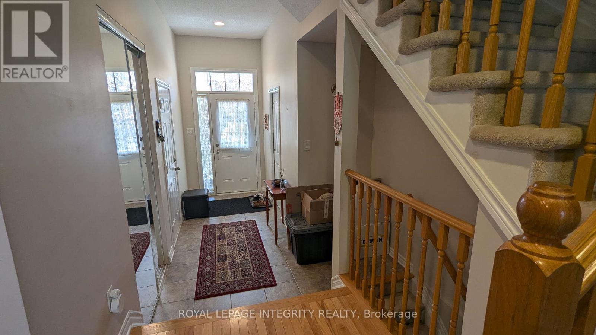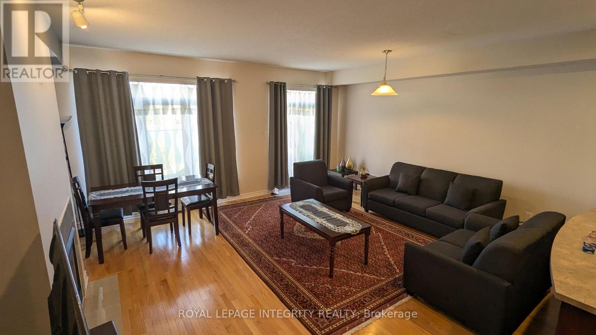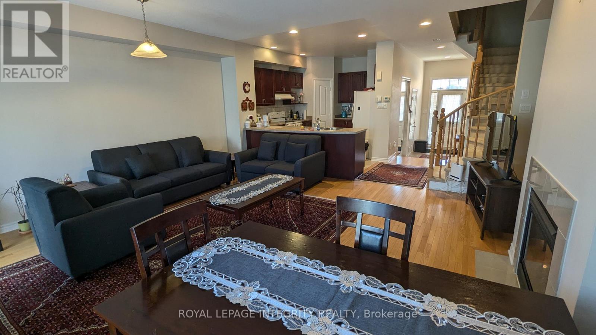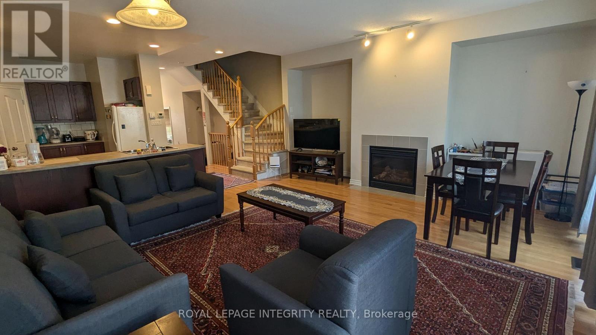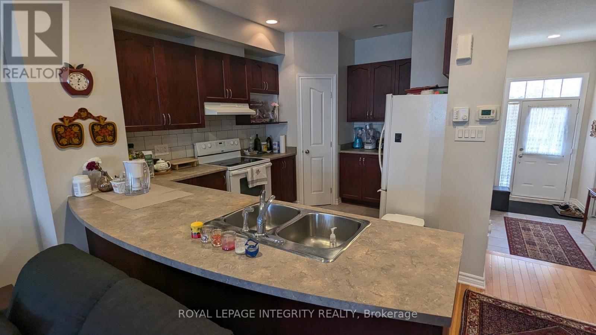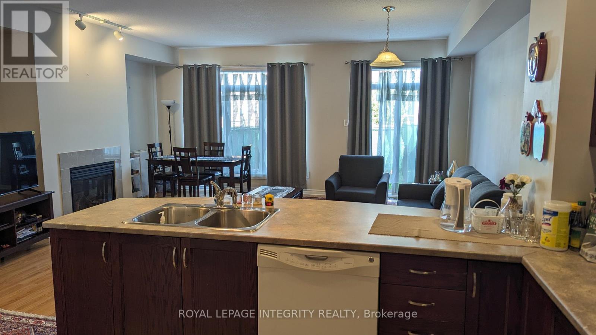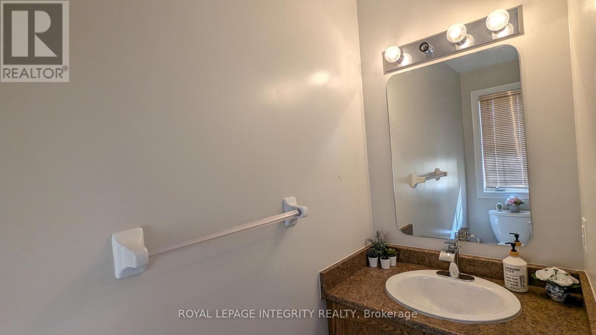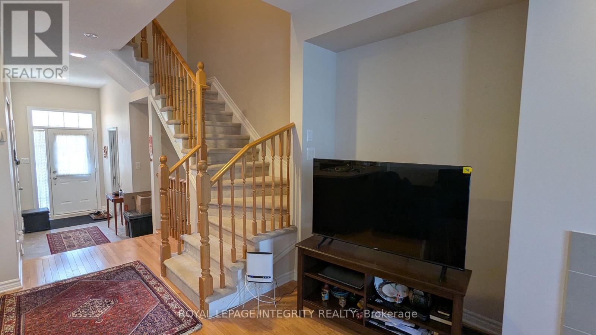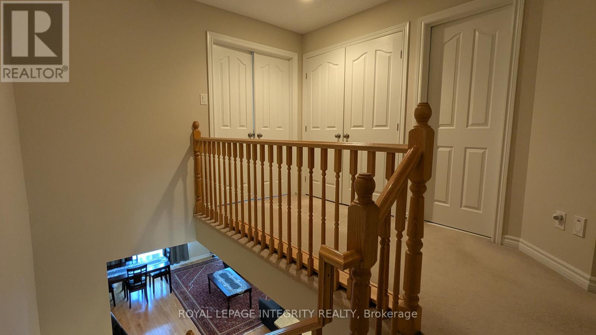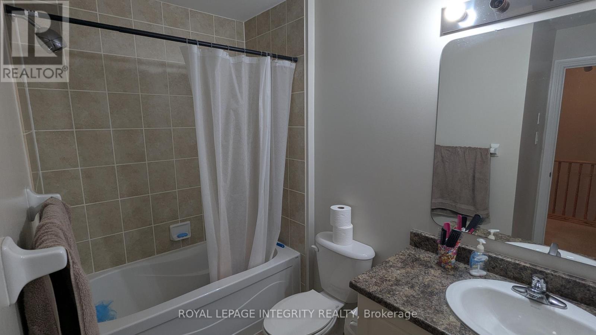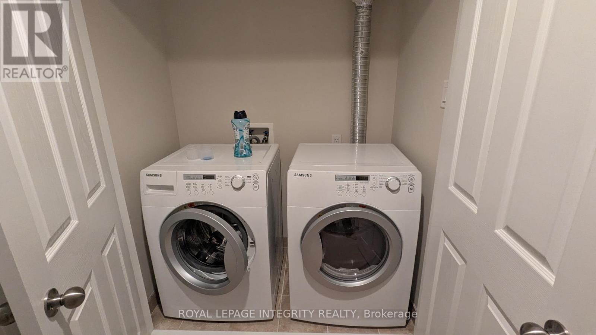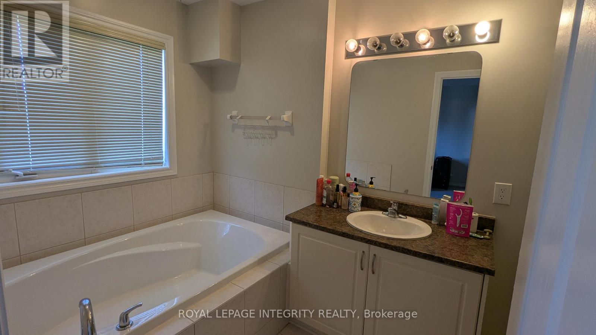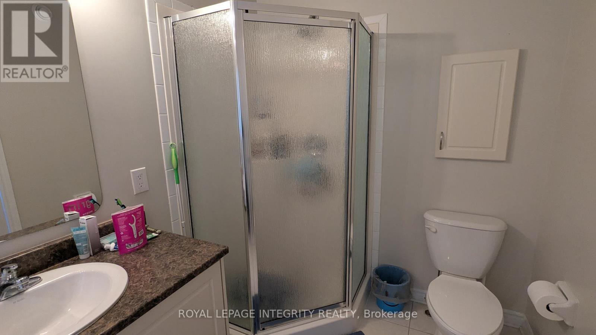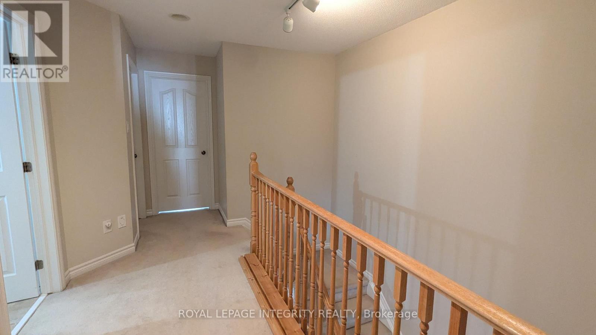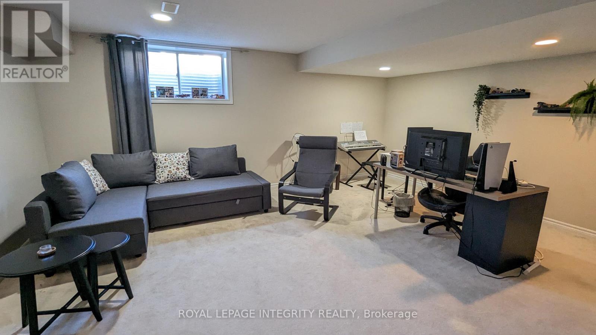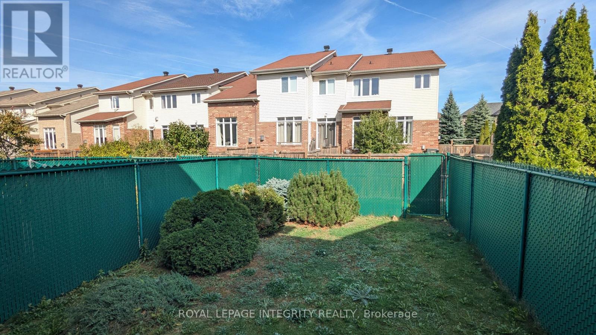3 Bedroom
3 Bathroom
1500 - 2000 sqft
Fireplace
Central Air Conditioning
Forced Air
$659,000
Flooring: Hardwood, Flooring: Carpet W/W & Mixed, Immaculate UPGRADED SPACIOUS Townhome w/1919sq ft of living space! Gorgeous HARDWOOD & CERAMIC Flrs on Main Level! Sun-filled Open Concept Living/Dining Area w/Gas FP & Patio Drs to Fully FENCED Yard! UPGRADED STYLISH KITCHEN w/Modern Bordeaux Stain Cabinetry, Tile Backsplash, Pot Lighting, Walk-In Pantry & Breakfast Bar! Large Master Bdrm w/Walk-In & LUXURY 4P ENSUITE! Fantastic Family Rm w/plenty of storage! Move in ready! Must see! (id:29090)
Property Details
|
MLS® Number
|
X12458072 |
|
Property Type
|
Single Family |
|
Community Name
|
9007 - Kanata - Kanata Lakes/Heritage Hills |
|
Amenities Near By
|
Park, Public Transit |
|
Equipment Type
|
Water Heater |
|
Parking Space Total
|
3 |
|
Rental Equipment Type
|
Water Heater |
Building
|
Bathroom Total
|
3 |
|
Bedrooms Above Ground
|
3 |
|
Bedrooms Total
|
3 |
|
Amenities
|
Fireplace(s) |
|
Appliances
|
Dishwasher, Dryer, Hood Fan, Stove, Washer, Refrigerator |
|
Basement Development
|
Finished |
|
Basement Type
|
Full (finished) |
|
Construction Style Attachment
|
Attached |
|
Cooling Type
|
Central Air Conditioning |
|
Exterior Finish
|
Brick, Vinyl Siding |
|
Fireplace Present
|
Yes |
|
Foundation Type
|
Concrete |
|
Half Bath Total
|
1 |
|
Heating Fuel
|
Natural Gas |
|
Heating Type
|
Forced Air |
|
Stories Total
|
2 |
|
Size Interior
|
1500 - 2000 Sqft |
|
Type
|
Row / Townhouse |
|
Utility Water
|
Municipal Water |
Parking
Land
|
Acreage
|
No |
|
Land Amenities
|
Park, Public Transit |
|
Sewer
|
Sanitary Sewer |
|
Size Depth
|
108 Ft ,3 In |
|
Size Frontage
|
20 Ft |
|
Size Irregular
|
20 X 108.3 Ft ; 0 |
|
Size Total Text
|
20 X 108.3 Ft ; 0 |
|
Zoning Description
|
Residential |
Rooms
| Level |
Type |
Length |
Width |
Dimensions |
|
Second Level |
Primary Bedroom |
5.18 m |
3.73 m |
5.18 m x 3.73 m |
|
Second Level |
Bedroom |
3.2 m |
3.04 m |
3.2 m x 3.04 m |
|
Second Level |
Bedroom |
3.25 m |
2.46 m |
3.25 m x 2.46 m |
|
Lower Level |
Family Room |
5.81 m |
5.08 m |
5.81 m x 5.08 m |
|
Main Level |
Kitchen |
3.96 m |
3.2 m |
3.96 m x 3.2 m |
|
Main Level |
Living Room |
5.84 m |
4.9 m |
5.84 m x 4.9 m |
https://www.realtor.ca/real-estate/28980445/215-badgeley-avenue-ottawa-9007-kanata-kanata-lakesheritage-hills

