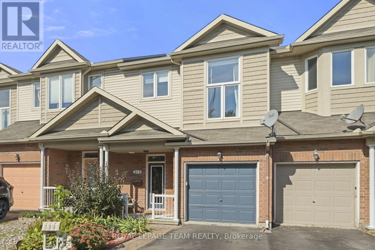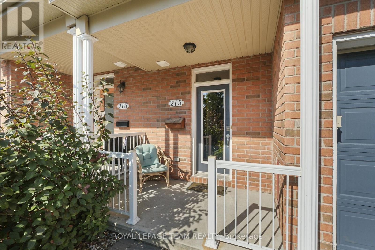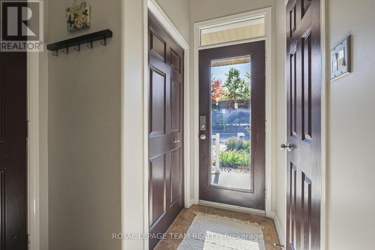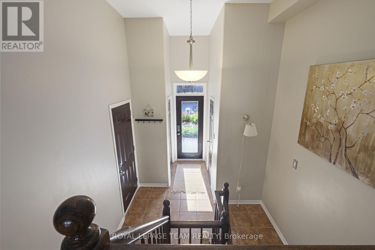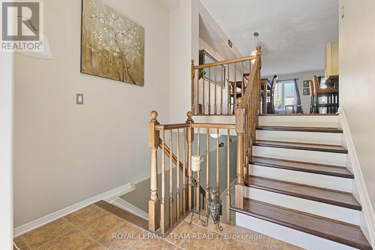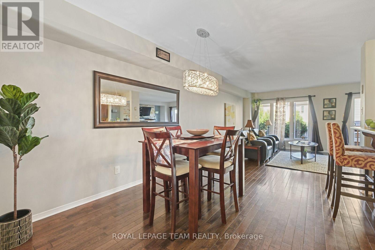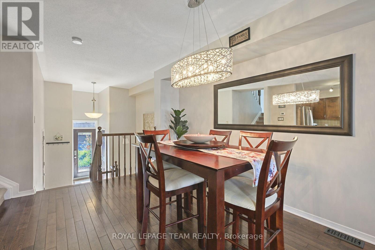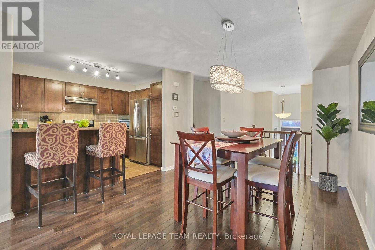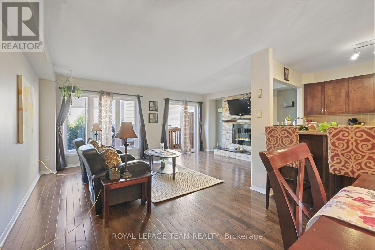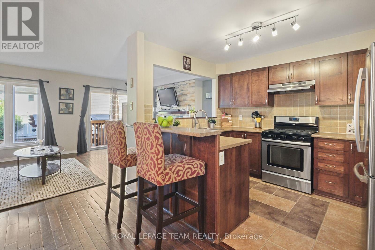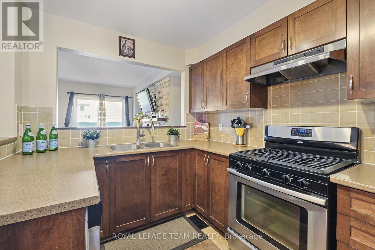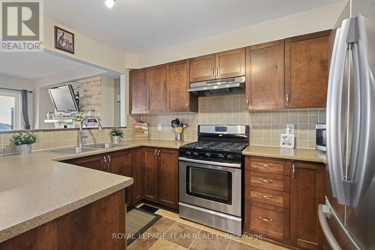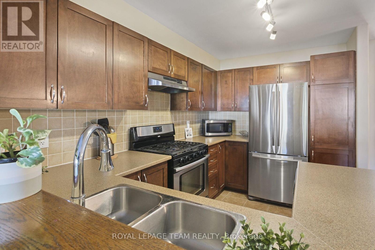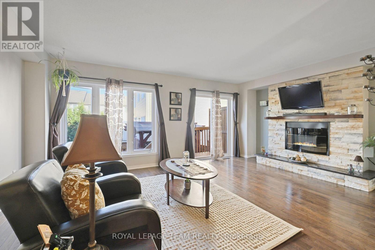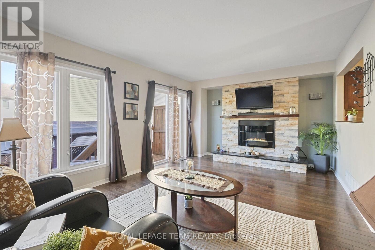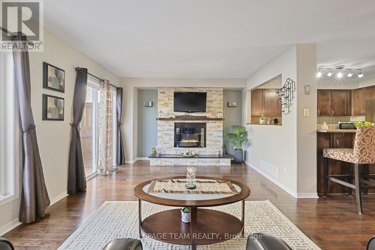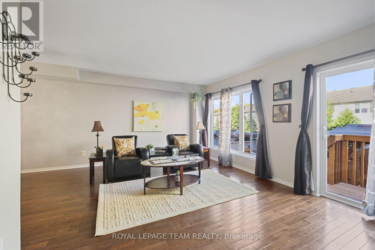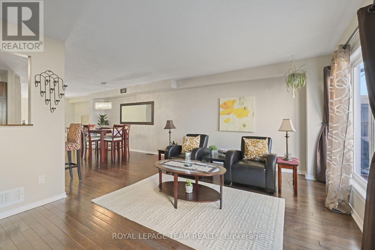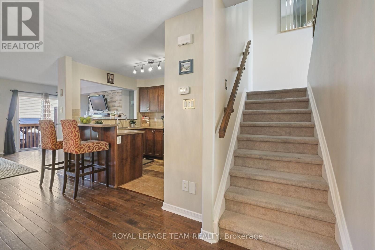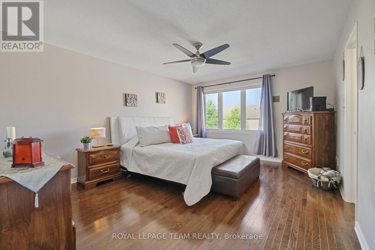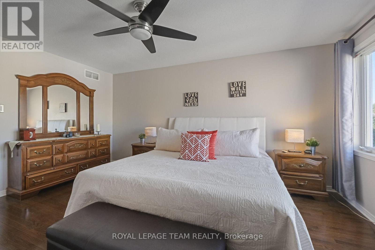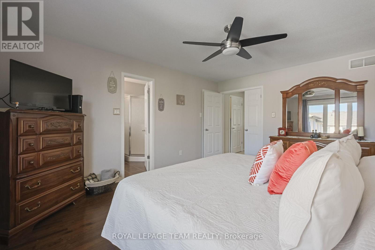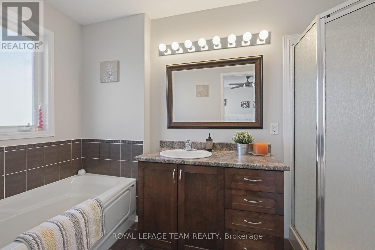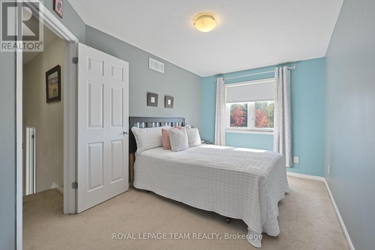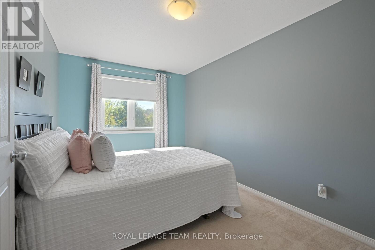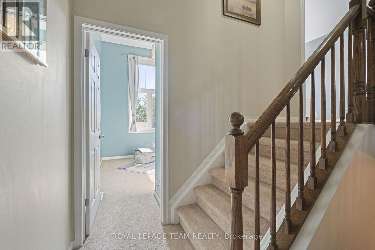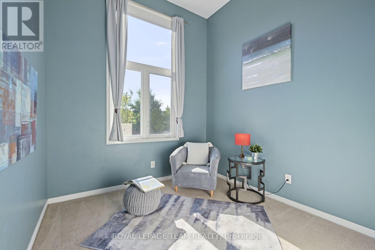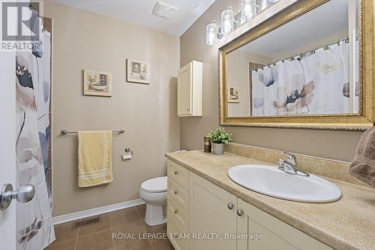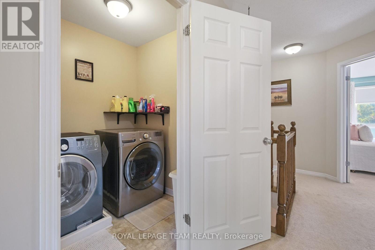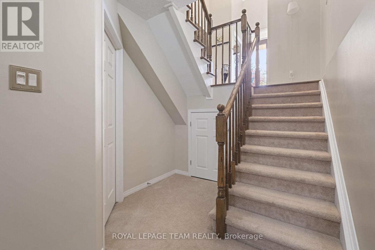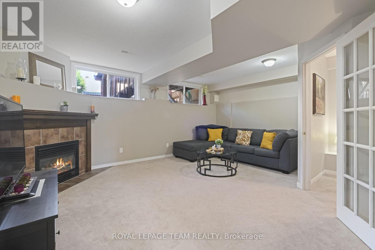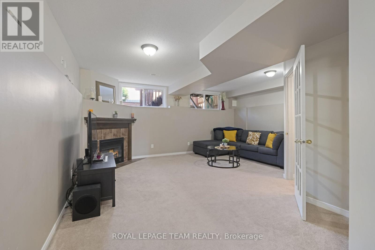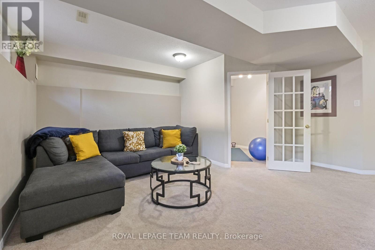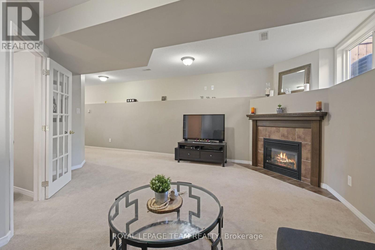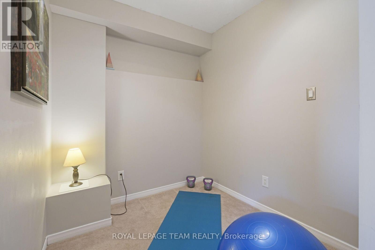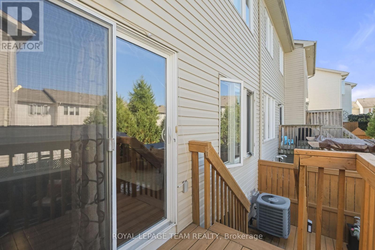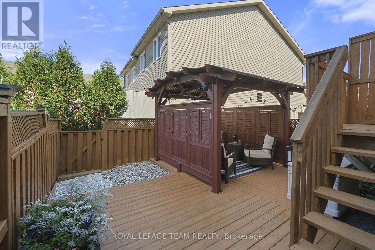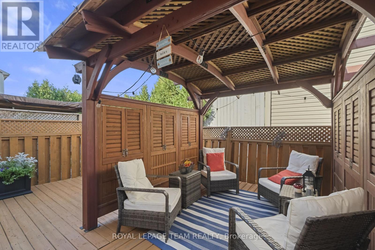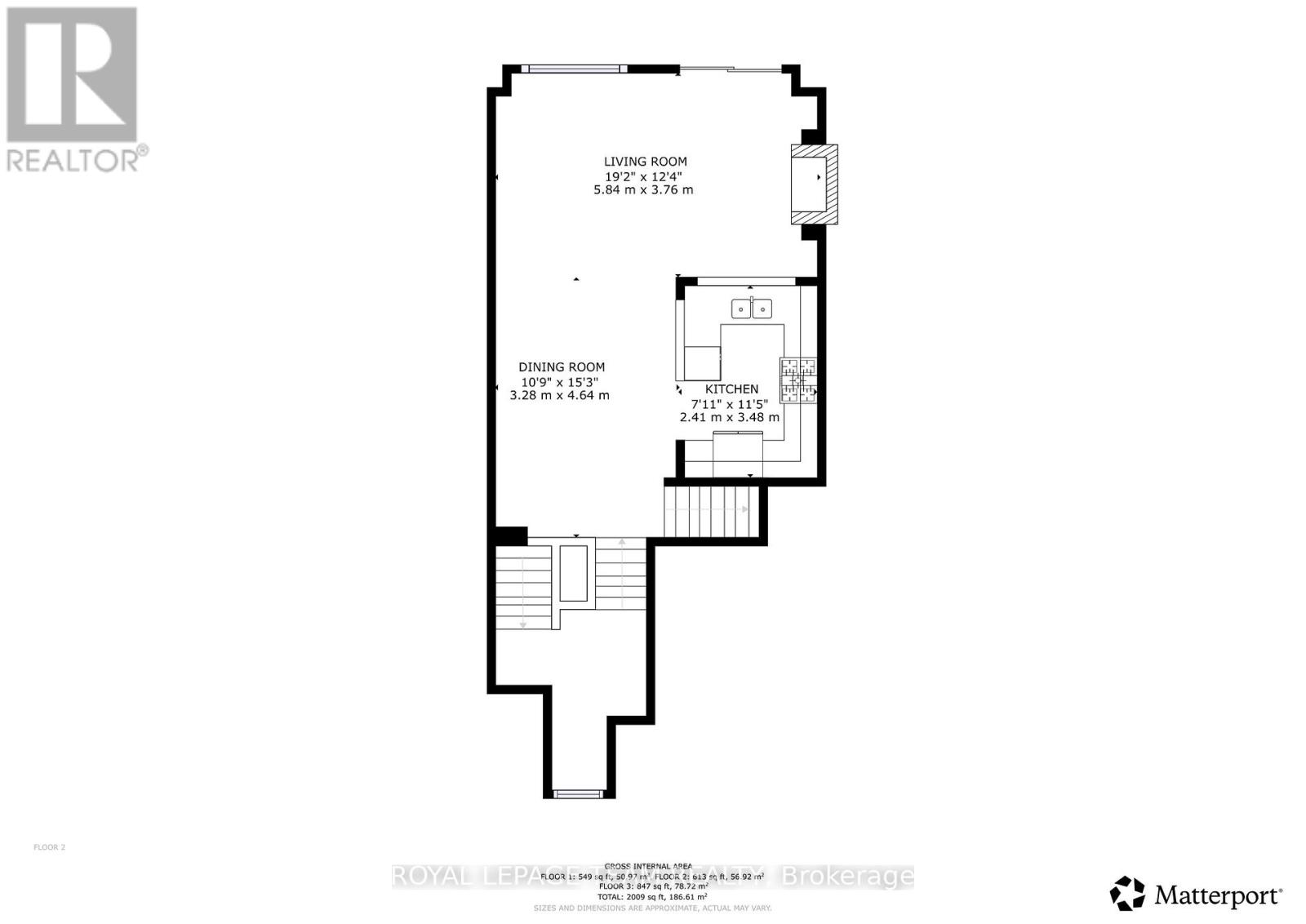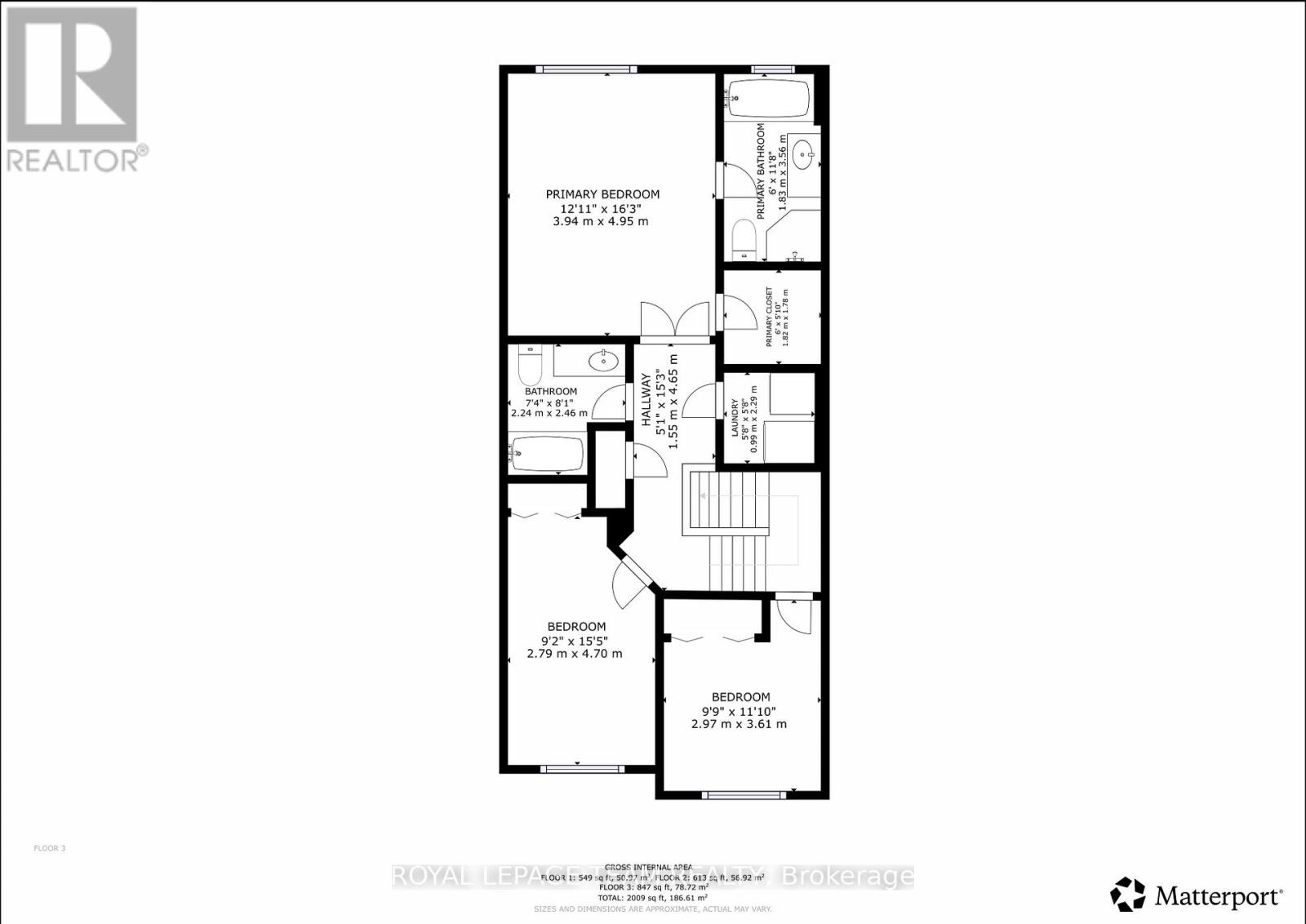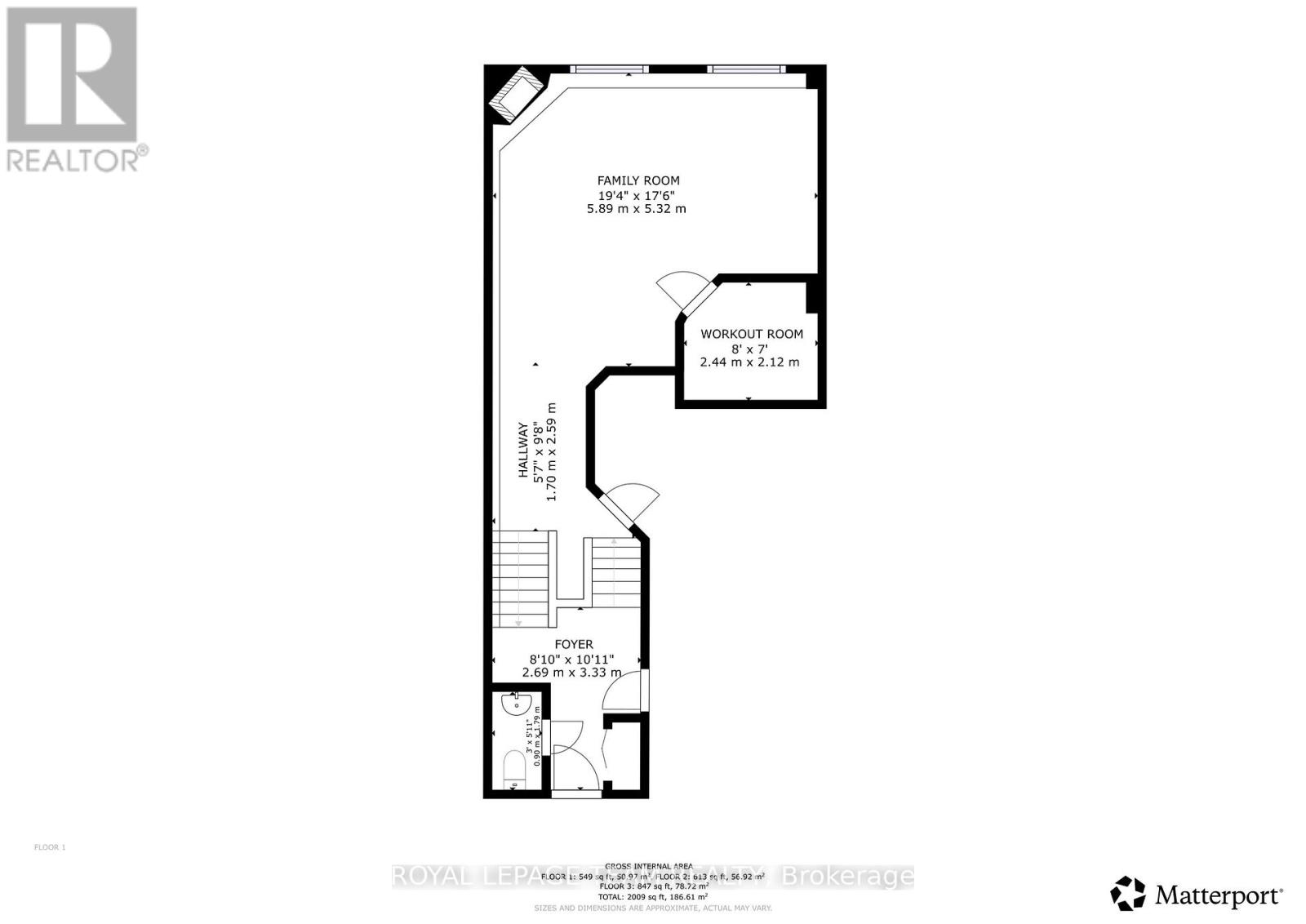215 Parkrose Private Ottawa, Ontario K4A 0N8
$592,000Maintenance, Parcel of Tied Land
$135 Monthly
Maintenance, Parcel of Tied Land
$135 MonthlyThis fabulous 3 bedroom, 3 bath home is located in a friendly community on a private road and is in an amazing location close to the Ottawa River, scenic walking/biking trails, Petrie Island, beaches, public transit, shopping and a quick easy access to the 174. This well maintained home offers a bright, open concept main level with a spacious, relaxing living room with cozy fireplace, a well appointed kitchen with a gas stove, plenty of storage and counter space, a breakfast bar and dining/eating area adjacent plus a powder room and roomy foyer to welcome your guests. As you ascend the stairs you find the first of the great sized bedrooms or a perfect space for your home office. Just a few more steps up to the second level where we find the large primary bedroom with walk in closet and fabulous ensuite with separate shower and soaker tub, a generous sized third bedroom, another full bathroom and laundry room. The fully finished lower level boasts a huge rec/family room with the second fireplace in the home, a den/gym area and loads of storage. The incredible no maintenance, fully fenced backyard is a perfect spot to sit with your morning coffee or enjoy a glass of wine with your friends. Extra deep one vehicle garage. Lots of visitor parking throughout the area. Association fee of $135 for snow removal/plowing and road maintenance. Dont miss out on this fantastic home! (id:29090)
Property Details
| MLS® Number | X12449904 |
| Property Type | Single Family |
| Community Name | 1101 - Chatelaine Village |
| Equipment Type | Water Heater |
| Parking Space Total | 2 |
| Rental Equipment Type | Water Heater |
| Structure | Deck |
Building
| Bathroom Total | 3 |
| Bedrooms Above Ground | 3 |
| Bedrooms Total | 3 |
| Appliances | Dishwasher, Dryer, Hood Fan, Stove, Washer, Window Coverings, Refrigerator |
| Basement Development | Finished |
| Basement Type | Full (finished) |
| Construction Style Attachment | Attached |
| Cooling Type | Central Air Conditioning |
| Exterior Finish | Brick, Vinyl Siding |
| Fireplace Present | Yes |
| Fireplace Total | 2 |
| Foundation Type | Concrete |
| Half Bath Total | 1 |
| Heating Fuel | Natural Gas |
| Heating Type | Forced Air |
| Stories Total | 2 |
| Size Interior | 1500 - 2000 Sqft |
| Type | Row / Townhouse |
| Utility Water | Municipal Water |
Parking
| Attached Garage | |
| Garage |
Land
| Acreage | No |
| Landscape Features | Landscaped |
| Sewer | Sanitary Sewer |
| Size Depth | 91 Ft ,8 In |
| Size Frontage | 19 Ft ,8 In |
| Size Irregular | 19.7 X 91.7 Ft |
| Size Total Text | 19.7 X 91.7 Ft |
| Zoning Description | Residential |
Rooms
| Level | Type | Length | Width | Dimensions |
|---|---|---|---|---|
| Second Level | Bathroom | 2.3 m | 2.2 m | 2.3 m x 2.2 m |
| Second Level | Laundry Room | 1.68 m | 1.67 m | 1.68 m x 1.67 m |
| Second Level | Bedroom | 3.57 m | 2.85 m | 3.57 m x 2.85 m |
| Second Level | Primary Bedroom | 4.81 m | 3.82 m | 4.81 m x 3.82 m |
| Second Level | Other | 3.38 m | 1.79 m | 3.38 m x 1.79 m |
| Second Level | Other | 1.83 m | 1.79 m | 1.83 m x 1.79 m |
| Second Level | Bedroom | 4.57 m | 2.76 m | 4.57 m x 2.76 m |
| Lower Level | Family Room | 5.52 m | 4.99 m | 5.52 m x 4.99 m |
| Lower Level | Den | 2.31 m | 2.12 m | 2.31 m x 2.12 m |
| Lower Level | Utility Room | 4.06 m | 2.24 m | 4.06 m x 2.24 m |
| Main Level | Foyer | 3.28 m | 2.72 m | 3.28 m x 2.72 m |
| Main Level | Dining Room | 4.57 m | 2.97 m | 4.57 m x 2.97 m |
| Main Level | Kitchen | 2.97 m | 2.97 m | 2.97 m x 2.97 m |
| Main Level | Living Room | 5.73 m | 3.67 m | 5.73 m x 3.67 m |
https://www.realtor.ca/real-estate/28962042/215-parkrose-private-ottawa-1101-chatelaine-village

