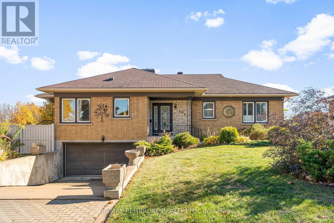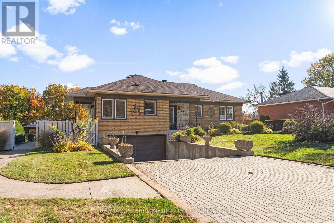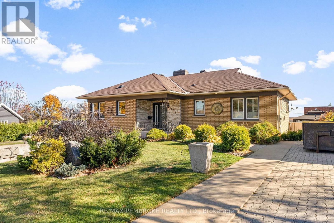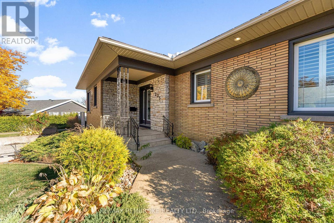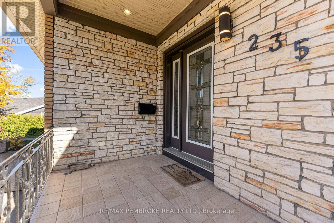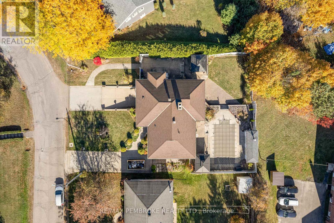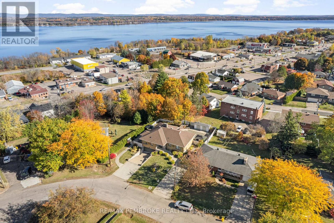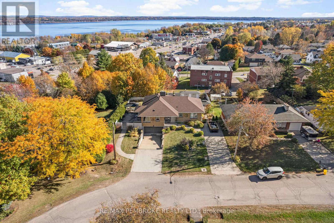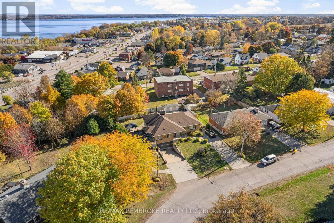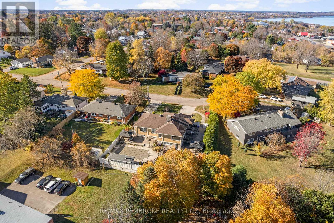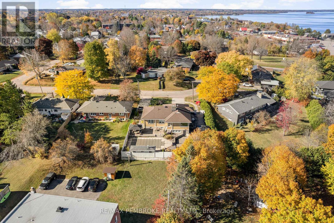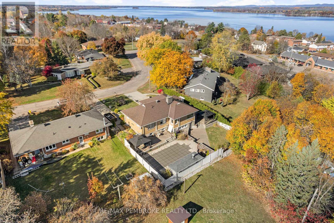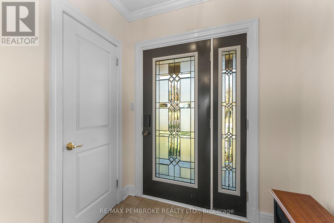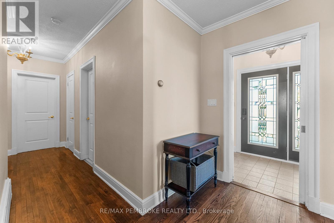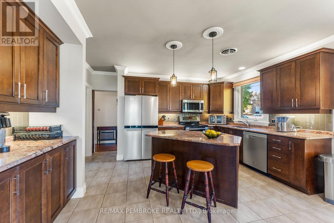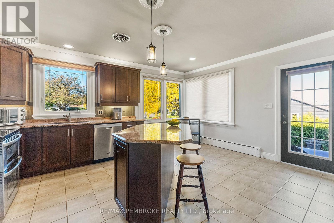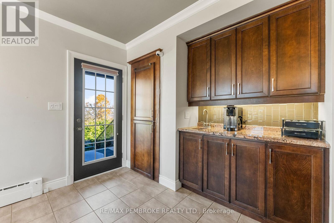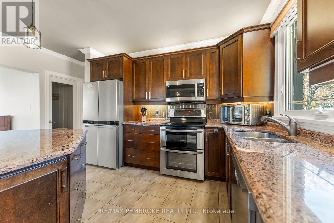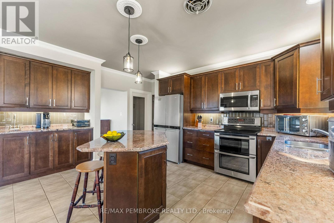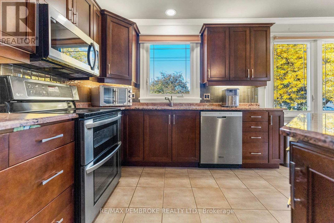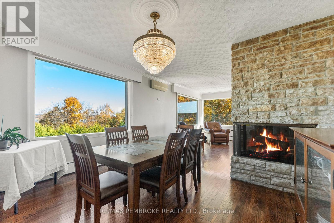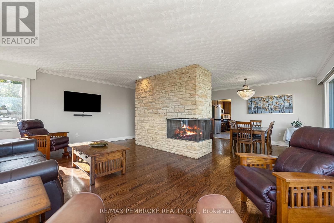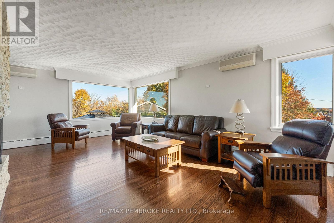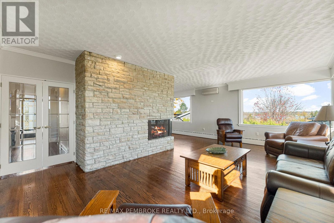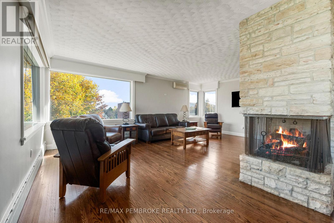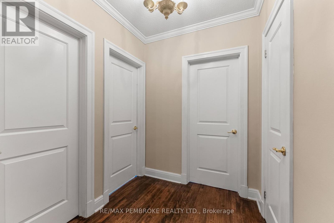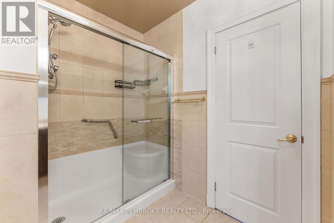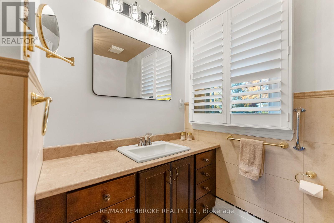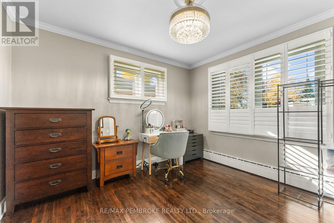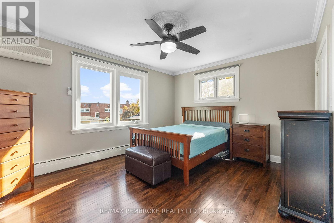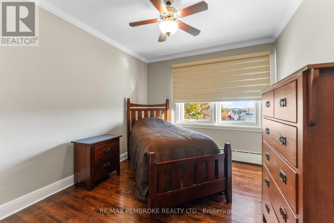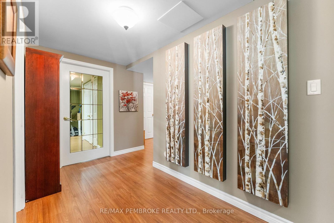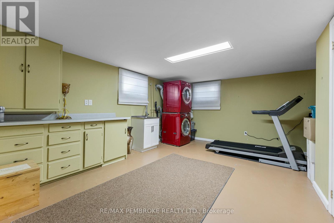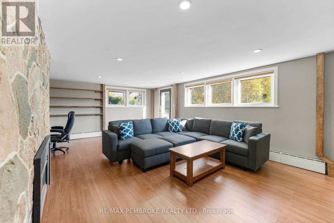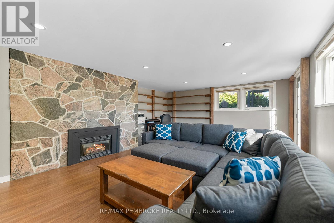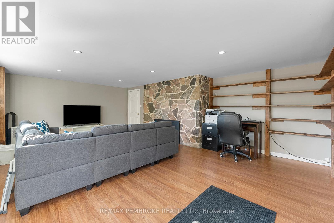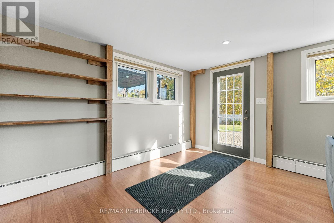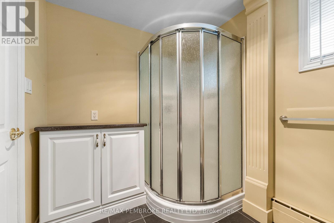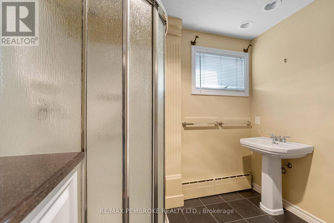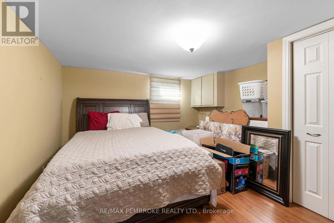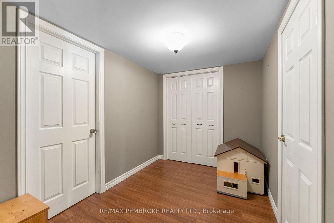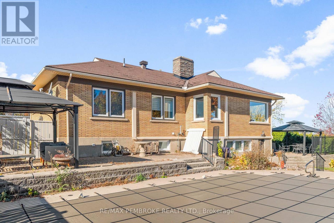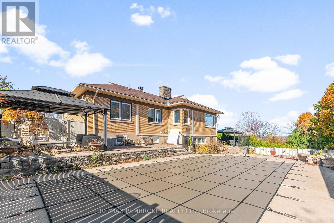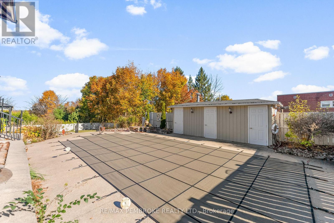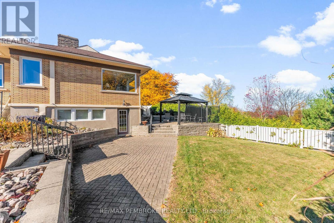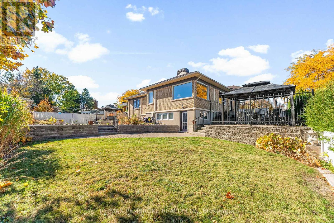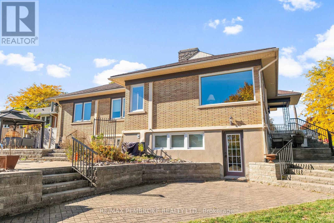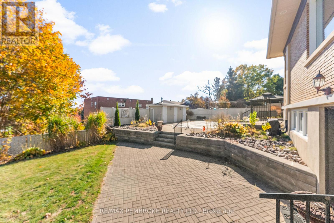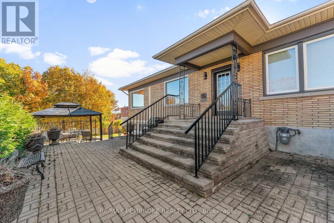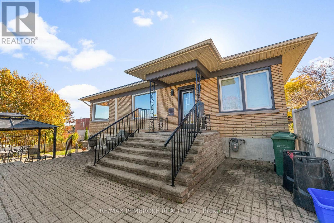4 Bedroom
2 Bathroom
700 - 1100 sqft
Fireplace
Inground Pool
Wall Unit
Radiant Heat
$720,000
Welcome to this large bungalow perfectly situated in the heart of Pembroke. The main level features three generous-sized bedrooms, including a primary suite with double closets. The bright and open living and dining room combination offers stunning views of the Ottawa River and a grand gas fireplace-perfect for relaxing or entertaining. The kitchen is a true highlight, complete with an island and a convenient coffee bar. The walk-out lower level boasts a large rec room, additional bedroom and lots of storage space! Step outside to your own private oasis, featuring a beautiful patio and an inground pool-ideal for enjoying warm summer days. This home combines comfort, charm, and an unbeatable location close to all amenities.24 hour irrevocable on all offers. (id:29090)
Property Details
|
MLS® Number
|
X12487455 |
|
Property Type
|
Single Family |
|
Community Name
|
530 - Pembroke |
|
Parking Space Total
|
7 |
|
Pool Type
|
Inground Pool |
Building
|
Bathroom Total
|
2 |
|
Bedrooms Above Ground
|
3 |
|
Bedrooms Below Ground
|
1 |
|
Bedrooms Total
|
4 |
|
Appliances
|
Dishwasher, Dryer, Hood Fan, Microwave, Stove, Washer, Window Coverings, Refrigerator |
|
Basement Development
|
Finished |
|
Basement Type
|
Full (finished) |
|
Construction Style Attachment
|
Detached |
|
Cooling Type
|
Wall Unit |
|
Exterior Finish
|
Brick |
|
Fireplace Present
|
Yes |
|
Fireplace Total
|
2 |
|
Foundation Type
|
Block |
|
Heating Fuel
|
Natural Gas |
|
Heating Type
|
Radiant Heat |
|
Stories Total
|
2 |
|
Size Interior
|
700 - 1100 Sqft |
|
Type
|
House |
|
Utility Water
|
Municipal Water |
Parking
Land
|
Acreage
|
No |
|
Sewer
|
Sanitary Sewer |
|
Size Depth
|
125 Ft |
|
Size Frontage
|
60 Ft |
|
Size Irregular
|
60 X 125 Ft |
|
Size Total Text
|
60 X 125 Ft |
Rooms
| Level |
Type |
Length |
Width |
Dimensions |
|
Lower Level |
Laundry Room |
5.2 m |
4.26 m |
5.2 m x 4.26 m |
|
Lower Level |
Family Room |
4.74 m |
6.62 m |
4.74 m x 6.62 m |
|
Lower Level |
Bathroom |
2 m |
2.43 m |
2 m x 2.43 m |
|
Main Level |
Foyer |
5.68 m |
1.85 m |
5.68 m x 1.85 m |
|
Main Level |
Living Room |
3.98 m |
6.68 m |
3.98 m x 6.68 m |
|
Main Level |
Dining Room |
3.98 m |
3.86 m |
3.98 m x 3.86 m |
|
Main Level |
Kitchen |
4.69 m |
5.51 m |
4.69 m x 5.51 m |
|
Main Level |
Primary Bedroom |
3.65 m |
4.49 m |
3.65 m x 4.49 m |
|
Main Level |
Bathroom |
2.46 m |
3.07 m |
2.46 m x 3.07 m |
|
Main Level |
Bedroom |
3.63 m |
3.02 m |
3.63 m x 3.02 m |
|
Main Level |
Bedroom |
3.4 m |
3.53 m |
3.4 m x 3.53 m |
https://www.realtor.ca/real-estate/29043428/235-broadview-drive-pembroke-530-pembroke

