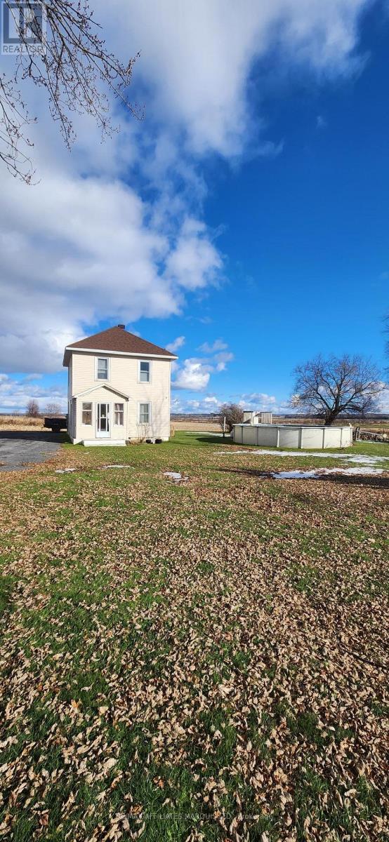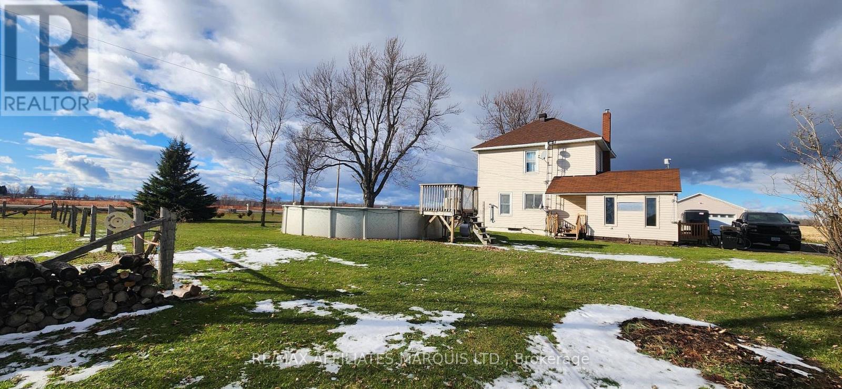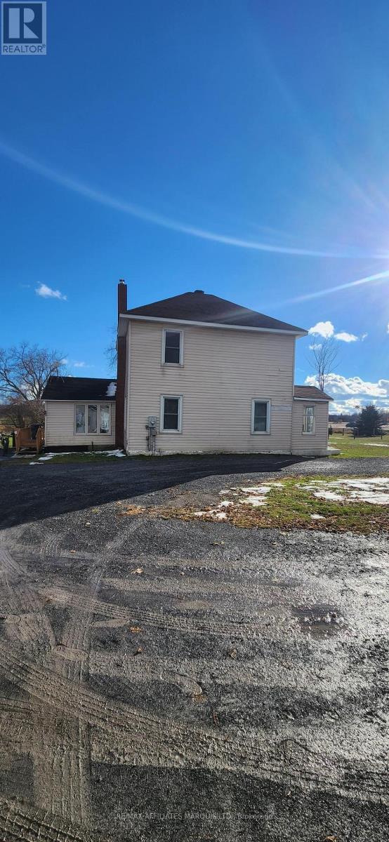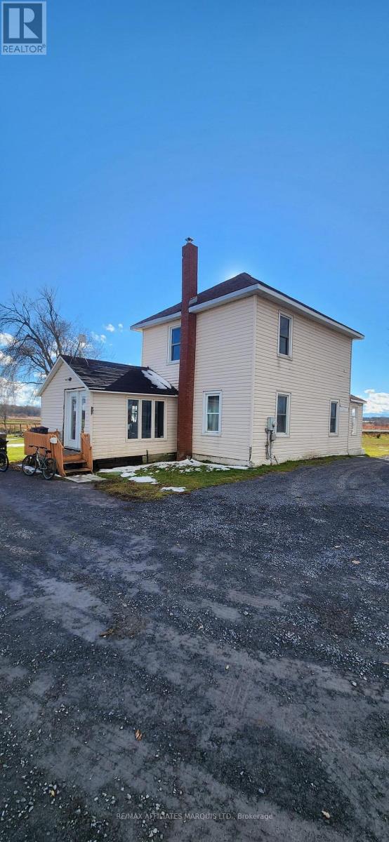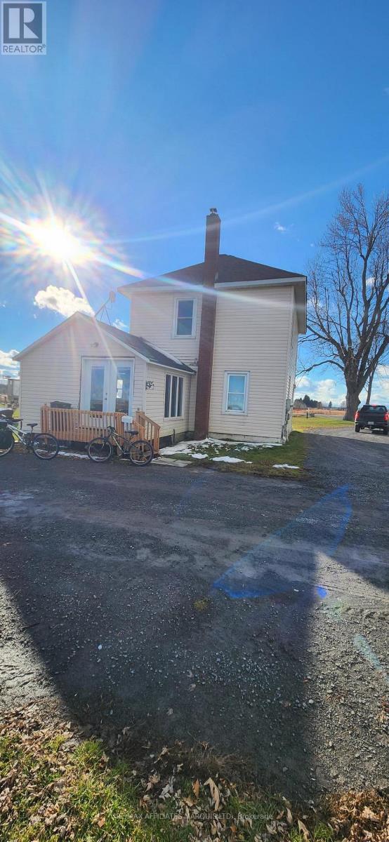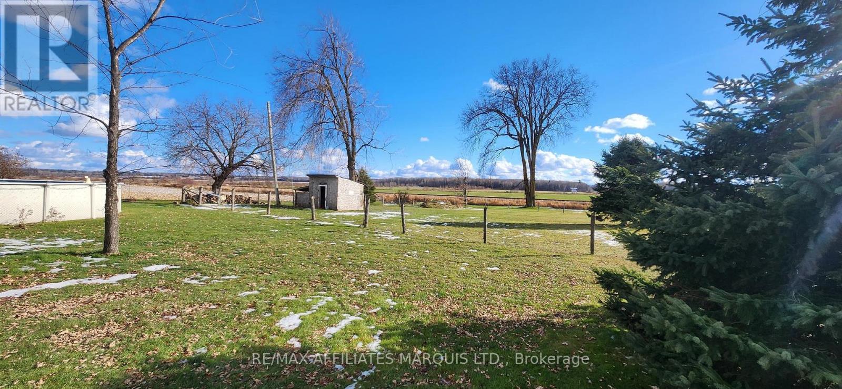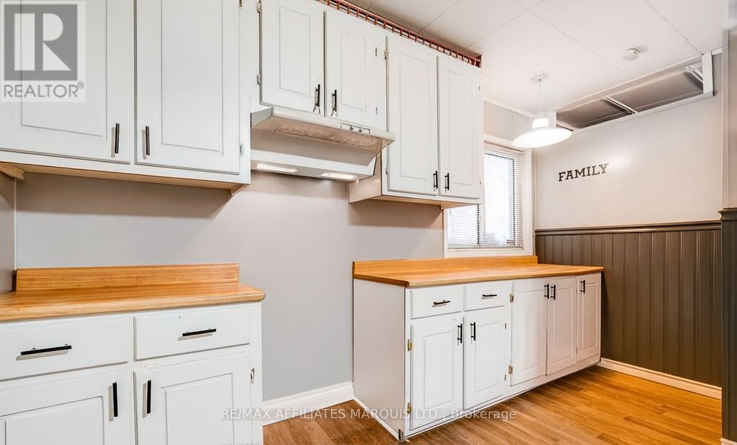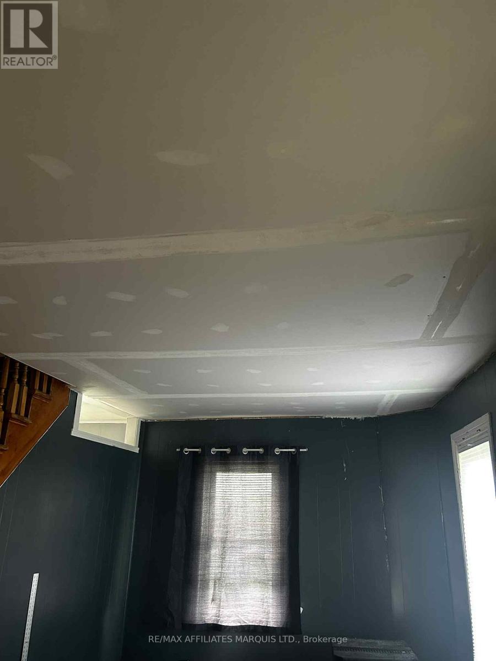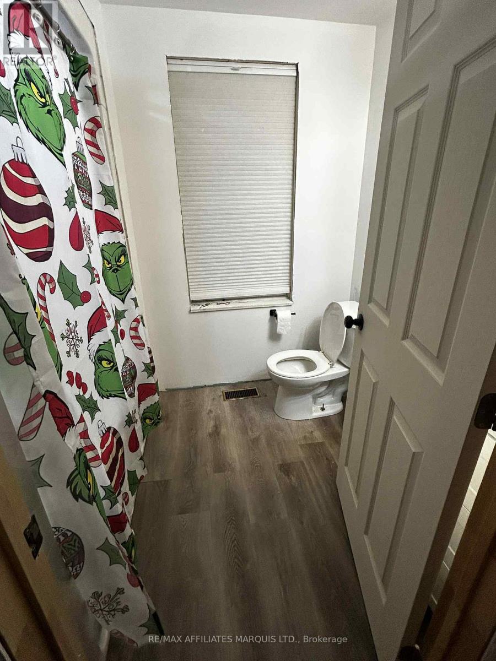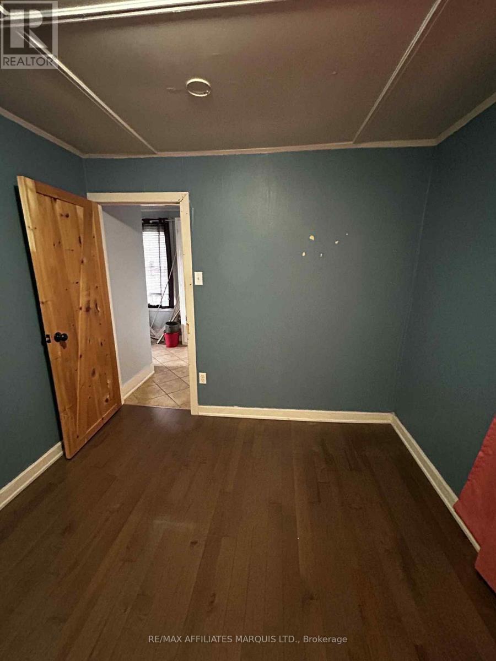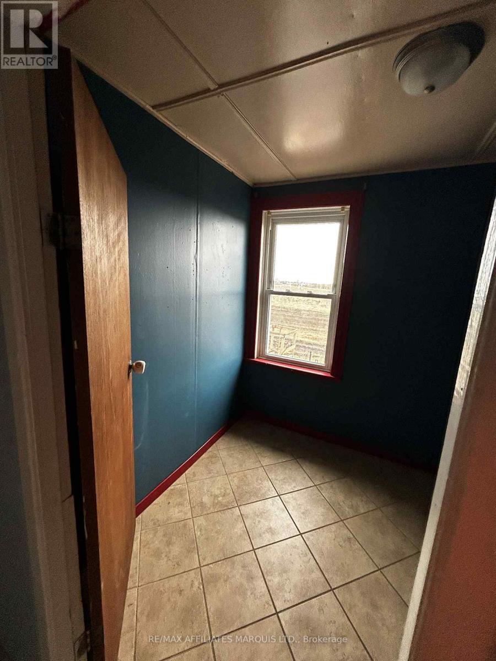3 Bedroom
1 Bathroom
700 - 1100 sqft
Fireplace
Above Ground Pool
None
Forced Air, Not Known
$360,000
Welcome to this charming 3-bedroom, 1-bath, 2-storey country home, nestled on approximately 1.5 acres just south of Moose Creek. Enjoy the peace of rural living while staying conveniently close to Hwy 417, offering an easy 45-minute commute to either Ottawa or Montreal. The property features a 23' x 21' detached garage with an additional 7' 9" x 14' 7" lean-to, perfect for storage, hobby space, or outdoor equipment. The expansive lot boasts a lovely mix of apple trees, blackberry bushes, and strawberries, providing a natural, garden-to-table experience right in your backyard. Whether you're looking for a quiet place to raise a family, a weekend getaway, or a country retreat with commuting convenience, this property blends privacy, charm, and location in one beautiful setting. (id:29090)
Property Details
|
MLS® Number
|
X12572470 |
|
Property Type
|
Single Family |
|
Community Name
|
712 - North Stormont (Roxborough) Twp |
|
Features
|
Sump Pump |
|
Parking Space Total
|
6 |
|
Pool Type
|
Above Ground Pool |
Building
|
Bathroom Total
|
1 |
|
Bedrooms Above Ground
|
3 |
|
Bedrooms Total
|
3 |
|
Basement Development
|
Unfinished |
|
Basement Type
|
N/a (unfinished) |
|
Construction Style Attachment
|
Detached |
|
Cooling Type
|
None |
|
Exterior Finish
|
Vinyl Siding |
|
Fireplace Fuel
|
Pellet |
|
Fireplace Present
|
Yes |
|
Fireplace Total
|
1 |
|
Fireplace Type
|
Stove |
|
Foundation Type
|
Concrete |
|
Heating Fuel
|
Electric, Other |
|
Heating Type
|
Forced Air, Not Known |
|
Stories Total
|
2 |
|
Size Interior
|
700 - 1100 Sqft |
|
Type
|
House |
|
Utility Water
|
Drilled Well |
Parking
Land
|
Acreage
|
No |
|
Sewer
|
Septic System |
|
Size Depth
|
205 Ft ,8 In |
|
Size Frontage
|
276 Ft |
|
Size Irregular
|
276 X 205.7 Ft |
|
Size Total Text
|
276 X 205.7 Ft|1/2 - 1.99 Acres |
Rooms
| Level |
Type |
Length |
Width |
Dimensions |
|
Second Level |
Bedroom |
2.77 m |
3.28 m |
2.77 m x 3.28 m |
|
Second Level |
Bedroom 2 |
2.03 m |
2.59 m |
2.03 m x 2.59 m |
|
Second Level |
Bedroom 3 |
3.2 m |
3.15 m |
3.2 m x 3.15 m |
|
Second Level |
Bathroom |
1.83 m |
2.49 m |
1.83 m x 2.49 m |
|
Main Level |
Kitchen |
4.04 m |
2.9 m |
4.04 m x 2.9 m |
|
Main Level |
Living Room |
3.81 m |
5.84 m |
3.81 m x 5.84 m |
|
Main Level |
Dining Room |
4.04 m |
2.9 m |
4.04 m x 2.9 m |
|
Main Level |
Mud Room |
4.06 m |
3.53 m |
4.06 m x 3.53 m |
Utilities
https://www.realtor.ca/real-estate/29132240/2415-hwy-138-highway-n-north-stormont-712-north-stormont-roxborough-twp

