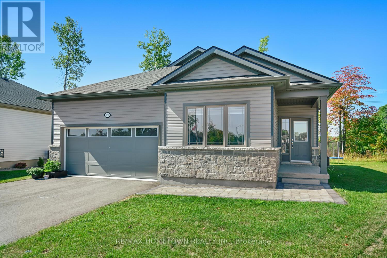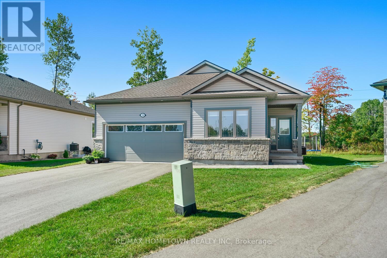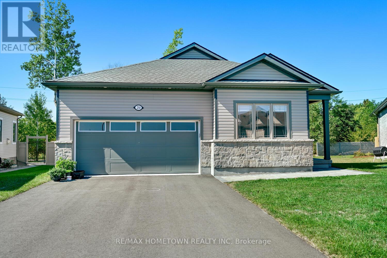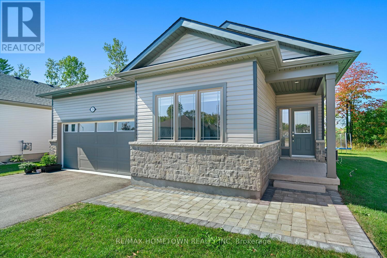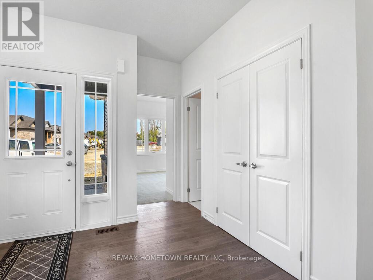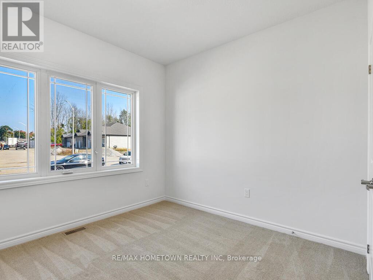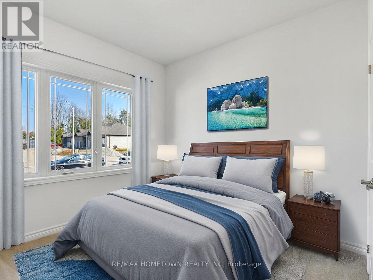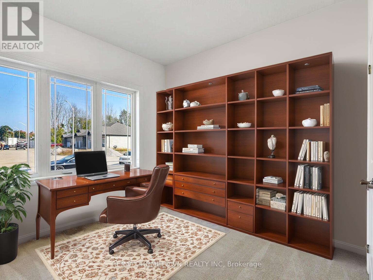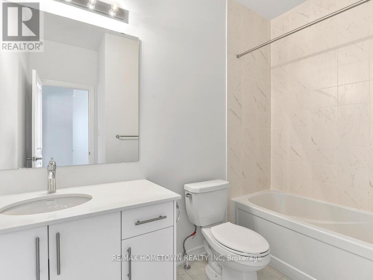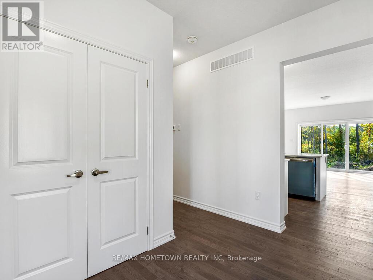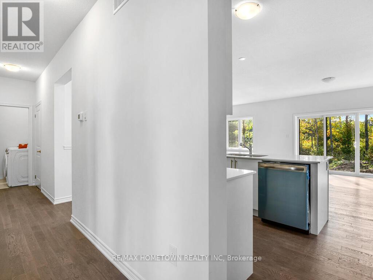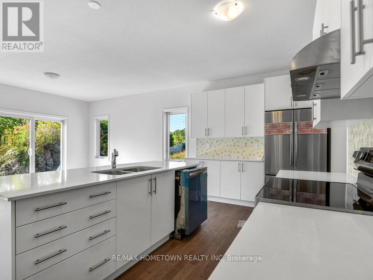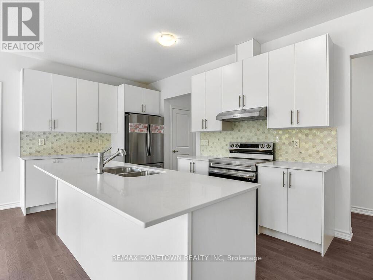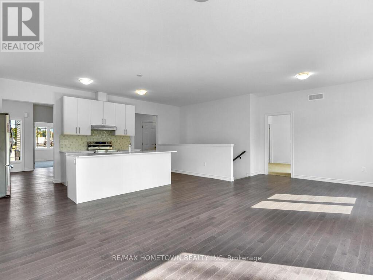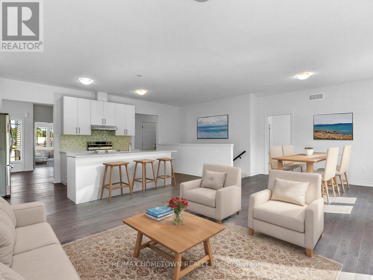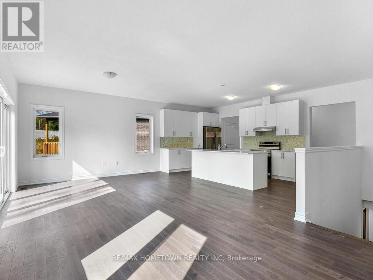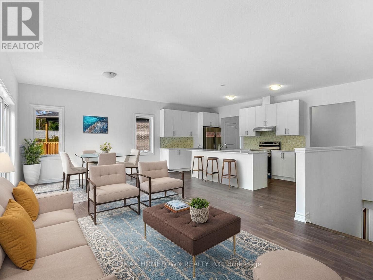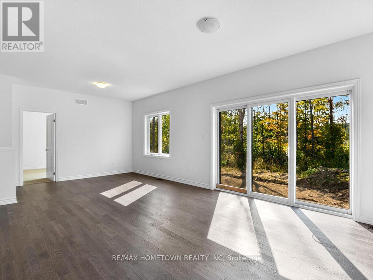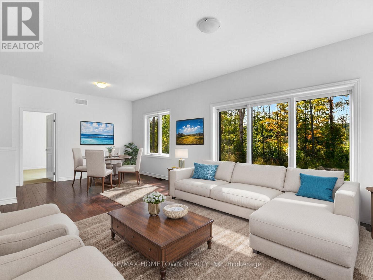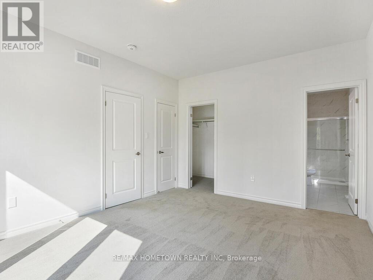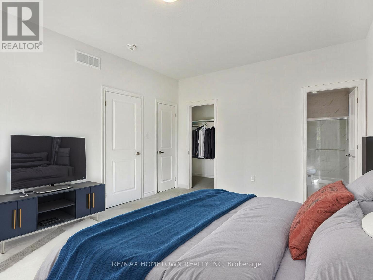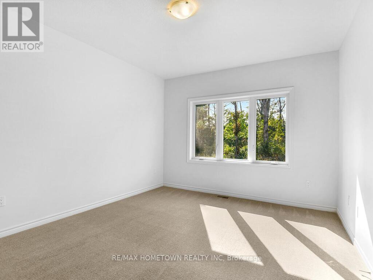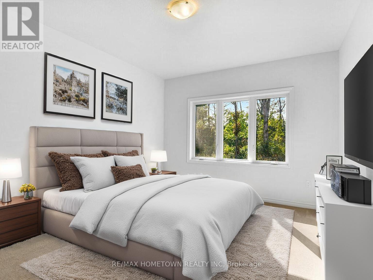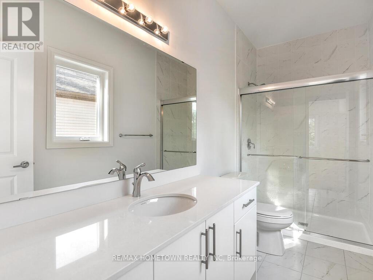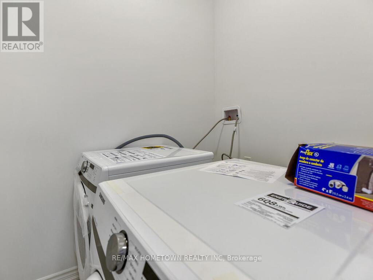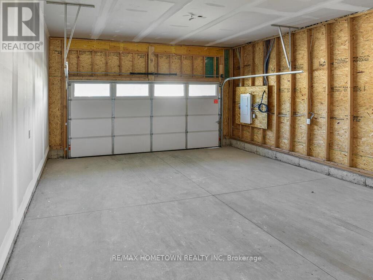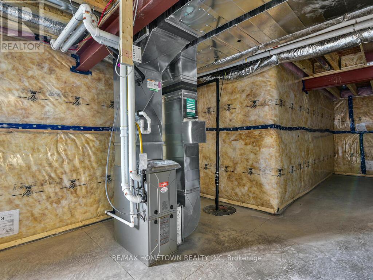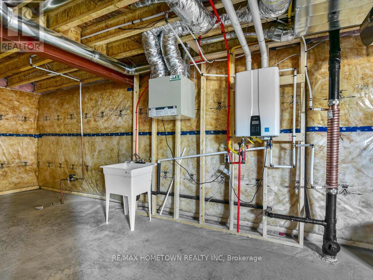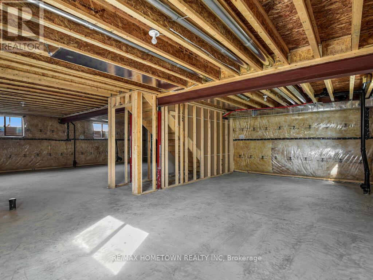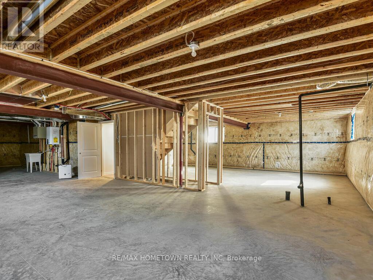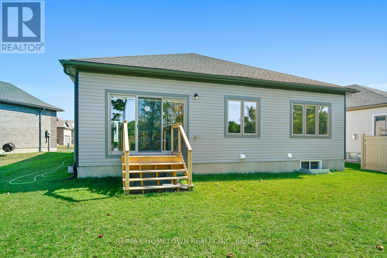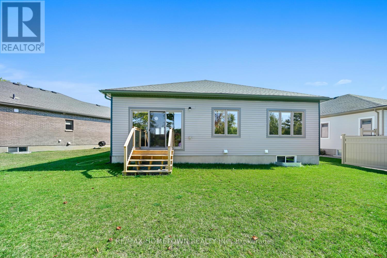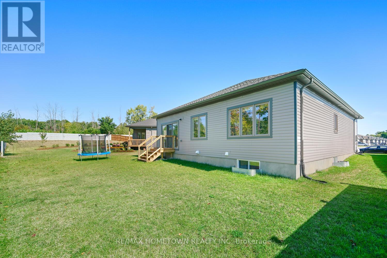2 Bedroom
2 Bathroom
1100 - 1500 sqft
Bungalow
Central Air Conditioning, Air Exchanger
Forced Air
$2,500 Monthly
Bright & Spacious 2-Bedroom Home with Double Garage--Welcome to this inviting and well-designed home offering 2 bedrooms, 2 full bathrooms, including a 3-piece ensuite, and an attached double garage. As you step inside, you are greeted by a large foyer with a generous closet for storage. Just off the entry, you'll find a versatile bedroom or office space, along with a full 4-piece bathroom. The heart of the home is the modern working kitchen, complete with a fridge, stove, built-in dishwasher, hood fan, and a large island that provides additional space for cooking and casual dining. The open-concept living and dining area is filled with natural light from the many windows (blinds included/installed) and features patio doors leading to a deck with access to the outdoors. The spacious primary bedroom offers a walk-in closet and a private 3-piece ensuite for your comfort. Added convenience includes inside access to the garage, perfect for avoiding winter weather, and main-level laundry with washer and dryer included. The lower level features a wide-open basement, ideal for storage or future customization. Highlights: 2 Bedrooms, 2 Bathrooms (3-p Ensuite + 4-p Bath) Hardwood & Ceramic Flooring - Bright open-concept living/dining with patio doors - Kitchen with large island & included appliances - Inside garage entry (attached double garage) Main-level laundry with washer & dryer. Spacious basement for storage. Don't miss your chance to view this bright and functional home. Book your showing today! Tenants will pay for gas, hydro, and water/sewer and be responsible for snow removal and grass cutting at their expense and pay the monthly rental on the hot water heater. First and last months' rent is required; the tenant must provide proof of tenant insurance at their expense, fill out the application, and supply a credit report and score as well as a letter of employment. 24 hours' notice is to be given for any and all showings; the tenant is leaving Oct.31st, 2025. (id:29090)
Property Details
|
MLS® Number
|
X12408502 |
|
Property Type
|
Single Family |
|
Community Name
|
810 - Brockville |
|
Amenities Near By
|
Golf Nearby, Public Transit |
|
Equipment Type
|
Water Heater |
|
Parking Space Total
|
4 |
|
Rental Equipment Type
|
Water Heater |
Building
|
Bathroom Total
|
2 |
|
Bedrooms Above Ground
|
2 |
|
Bedrooms Total
|
2 |
|
Age
|
0 To 5 Years |
|
Appliances
|
Dishwasher, Dryer, Hood Fan, Stove, Washer, Refrigerator |
|
Architectural Style
|
Bungalow |
|
Basement Development
|
Unfinished |
|
Basement Type
|
Full (unfinished) |
|
Construction Style Attachment
|
Detached |
|
Cooling Type
|
Central Air Conditioning, Air Exchanger |
|
Exterior Finish
|
Brick, Vinyl Siding |
|
Foundation Type
|
Poured Concrete |
|
Heating Fuel
|
Natural Gas |
|
Heating Type
|
Forced Air |
|
Stories Total
|
1 |
|
Size Interior
|
1100 - 1500 Sqft |
|
Type
|
House |
|
Utility Water
|
Municipal Water |
Parking
Land
|
Acreage
|
No |
|
Land Amenities
|
Golf Nearby, Public Transit |
|
Sewer
|
Sanitary Sewer |
Rooms
| Level |
Type |
Length |
Width |
Dimensions |
|
Main Level |
Foyer |
2.13 m |
2.74 m |
2.13 m x 2.74 m |
|
Main Level |
Bedroom |
3.04 m |
3.35 m |
3.04 m x 3.35 m |
|
Main Level |
Bathroom |
1.52 m |
2.74 m |
1.52 m x 2.74 m |
|
Main Level |
Living Room |
4.26 m |
4.26 m |
4.26 m x 4.26 m |
|
Main Level |
Dining Room |
2.74 m |
3.04 m |
2.74 m x 3.04 m |
|
Main Level |
Kitchen |
2.74 m |
3.96 m |
2.74 m x 3.96 m |
|
Main Level |
Primary Bedroom |
3.65 m |
4.57 m |
3.65 m x 4.57 m |
|
Main Level |
Bathroom |
1.52 m |
3.58 m |
1.52 m x 3.58 m |
|
Main Level |
Laundry Room |
1.52 m |
1.82 m |
1.52 m x 1.82 m |
https://www.realtor.ca/real-estate/28873503/250-adley-drive-brockville-810-brockville

