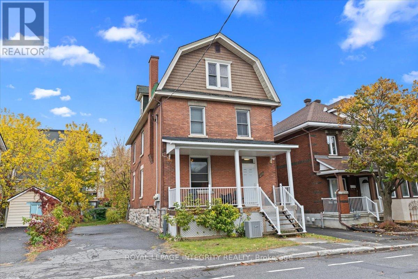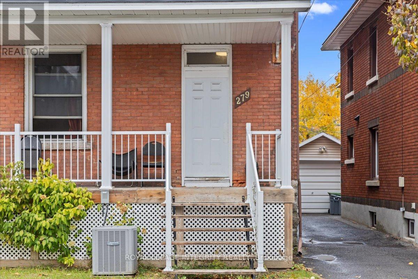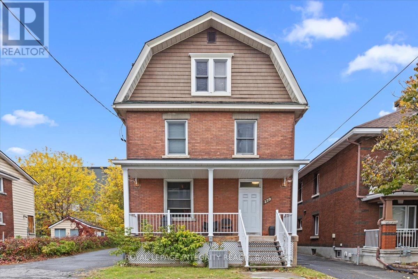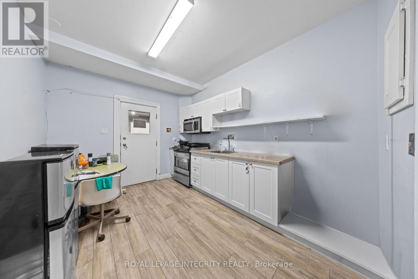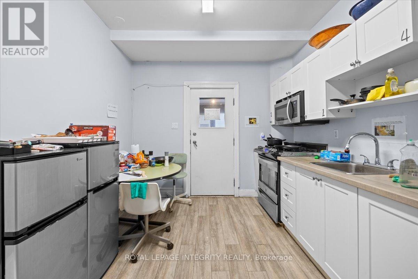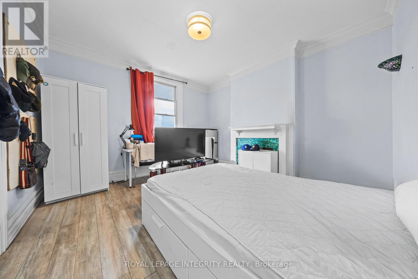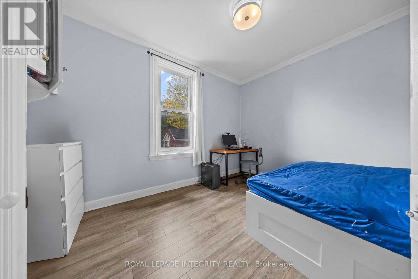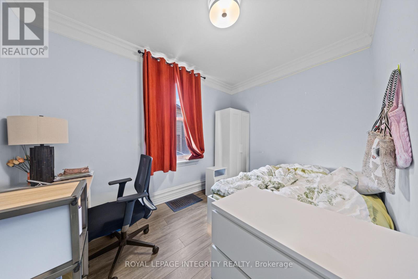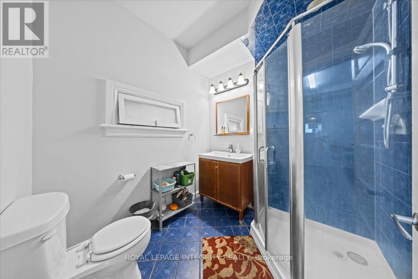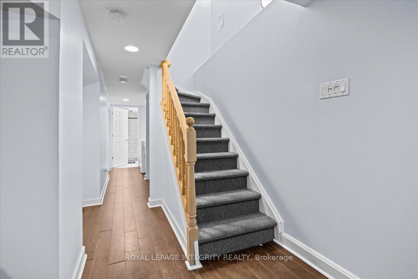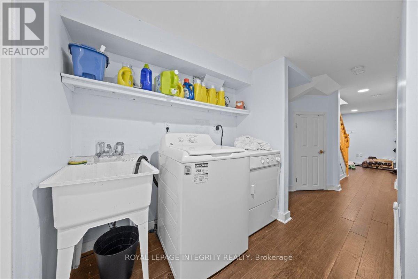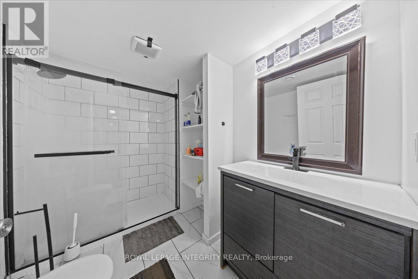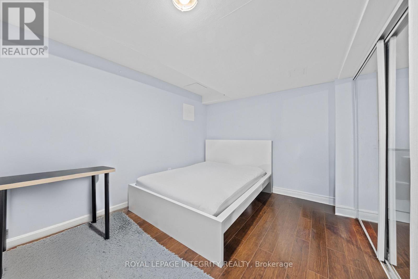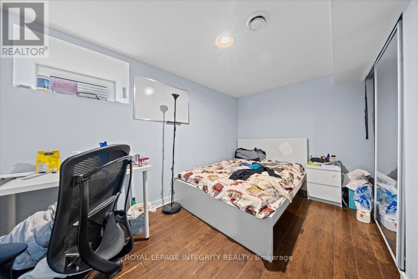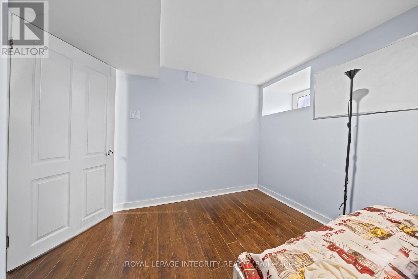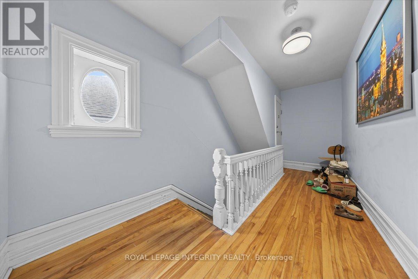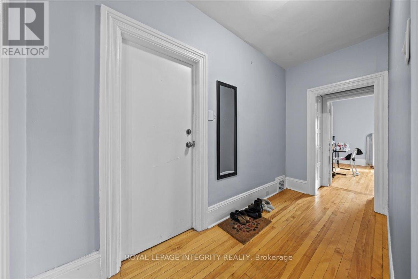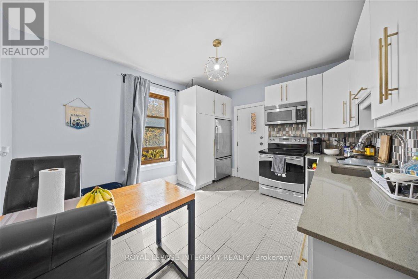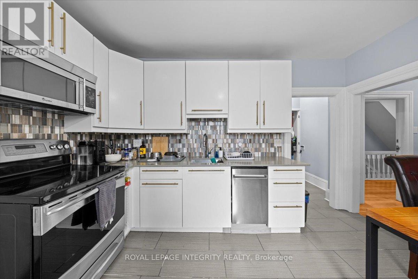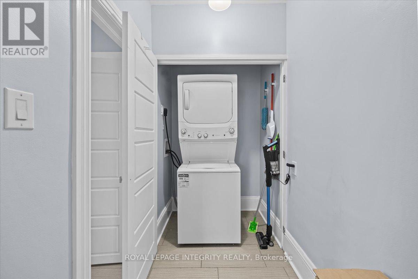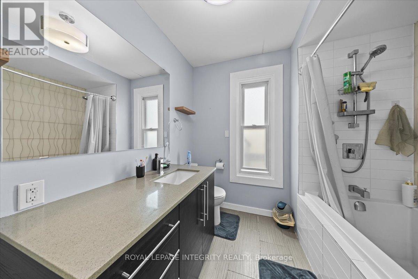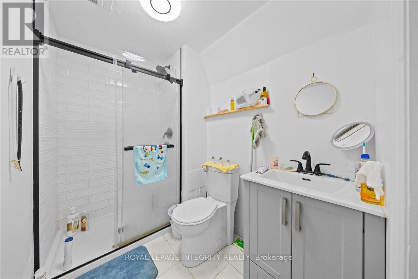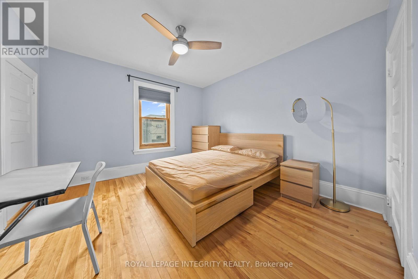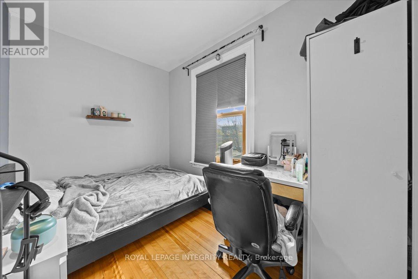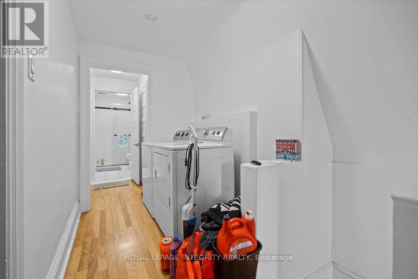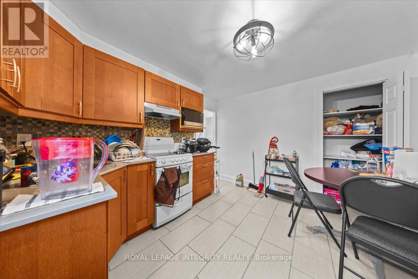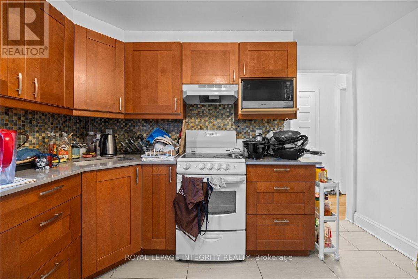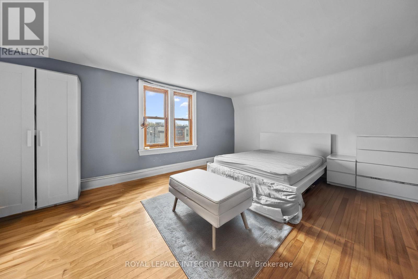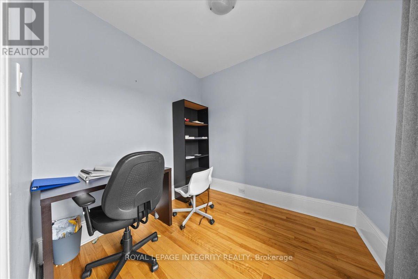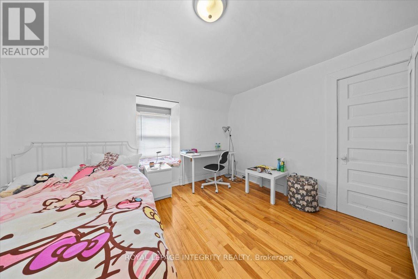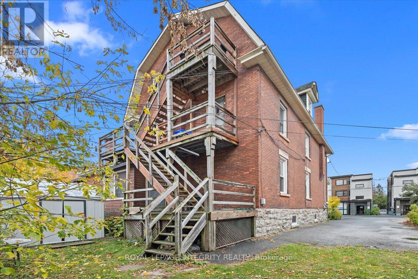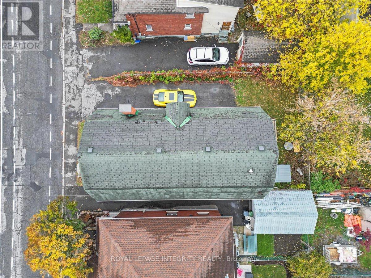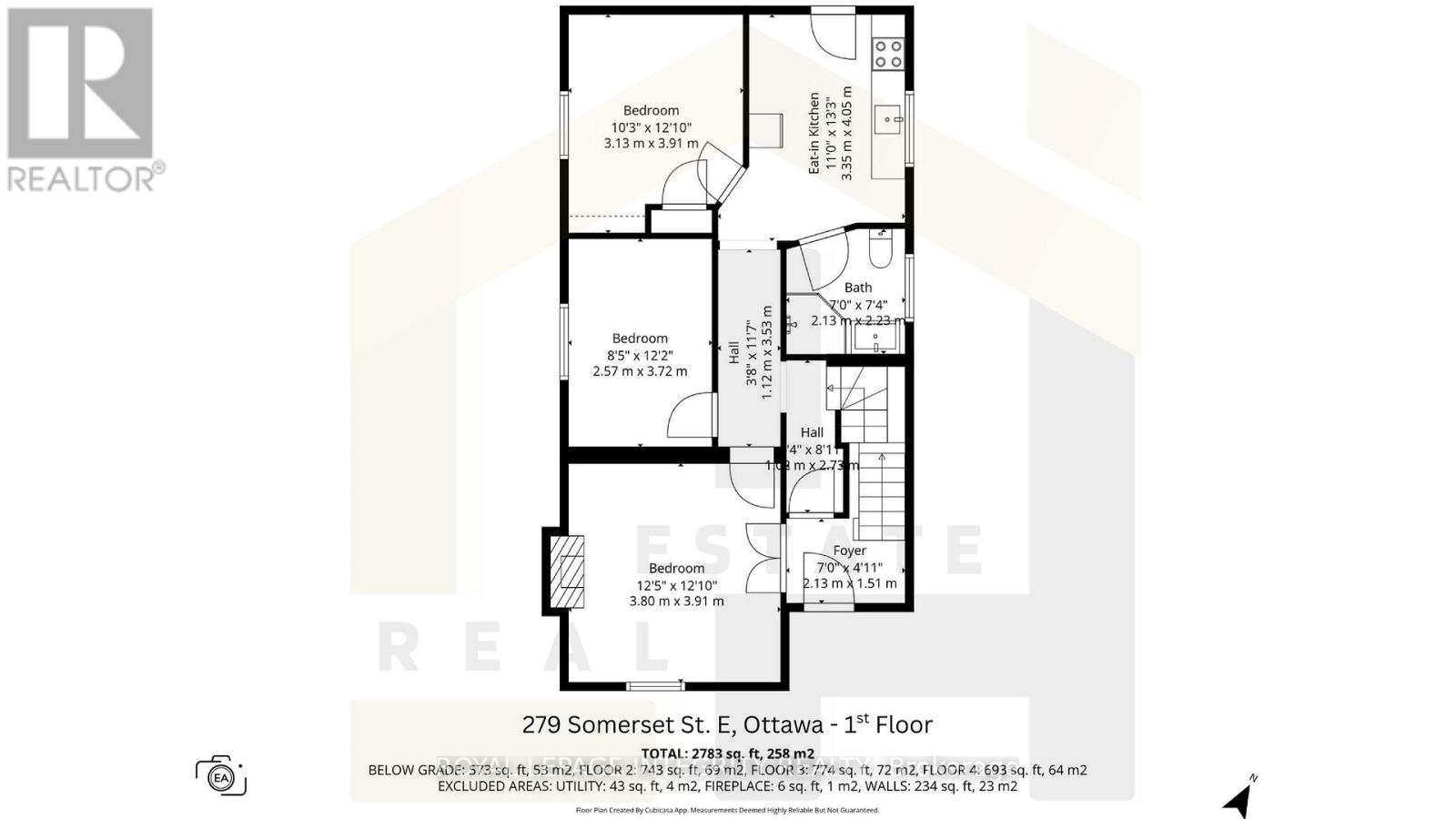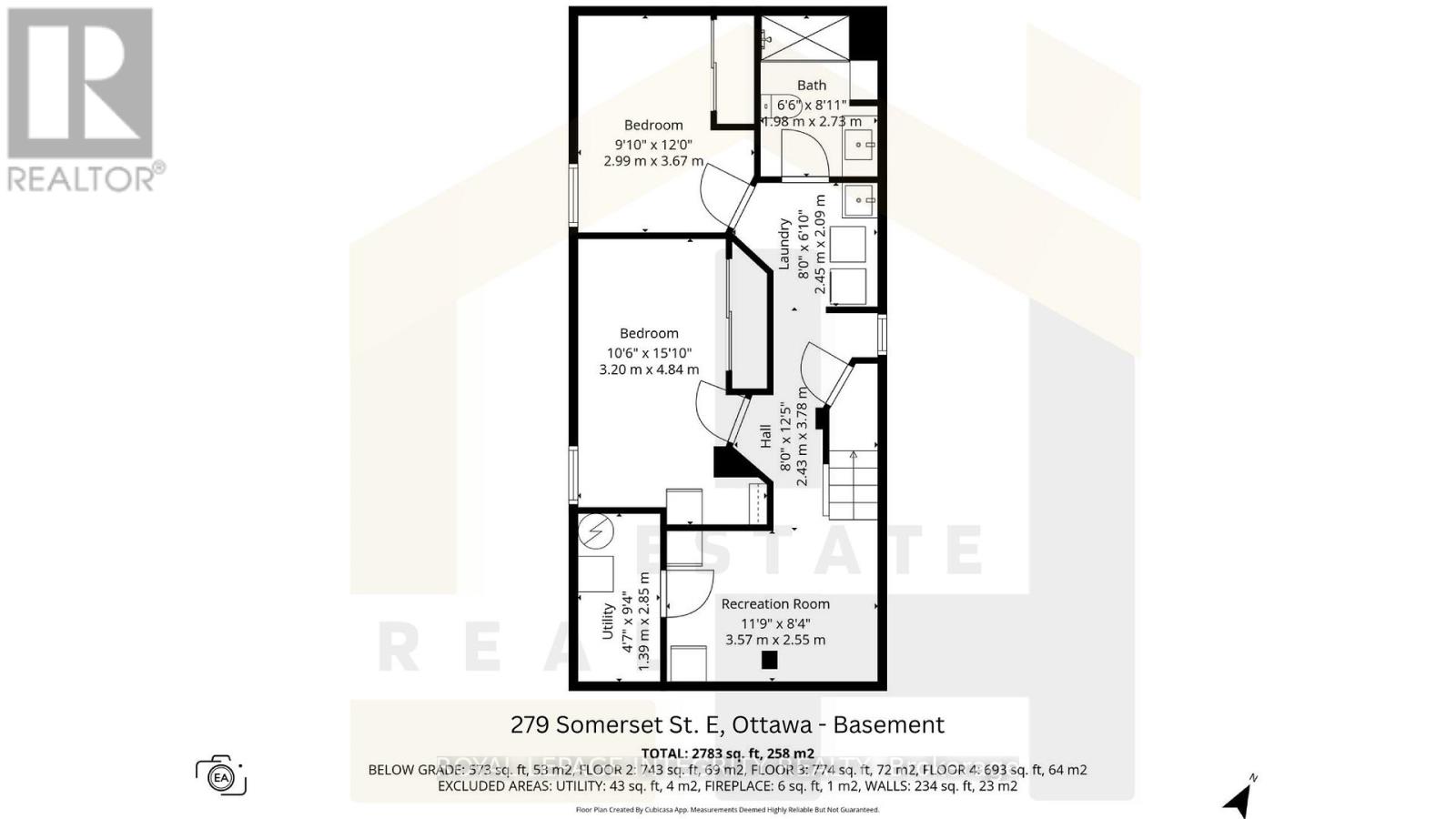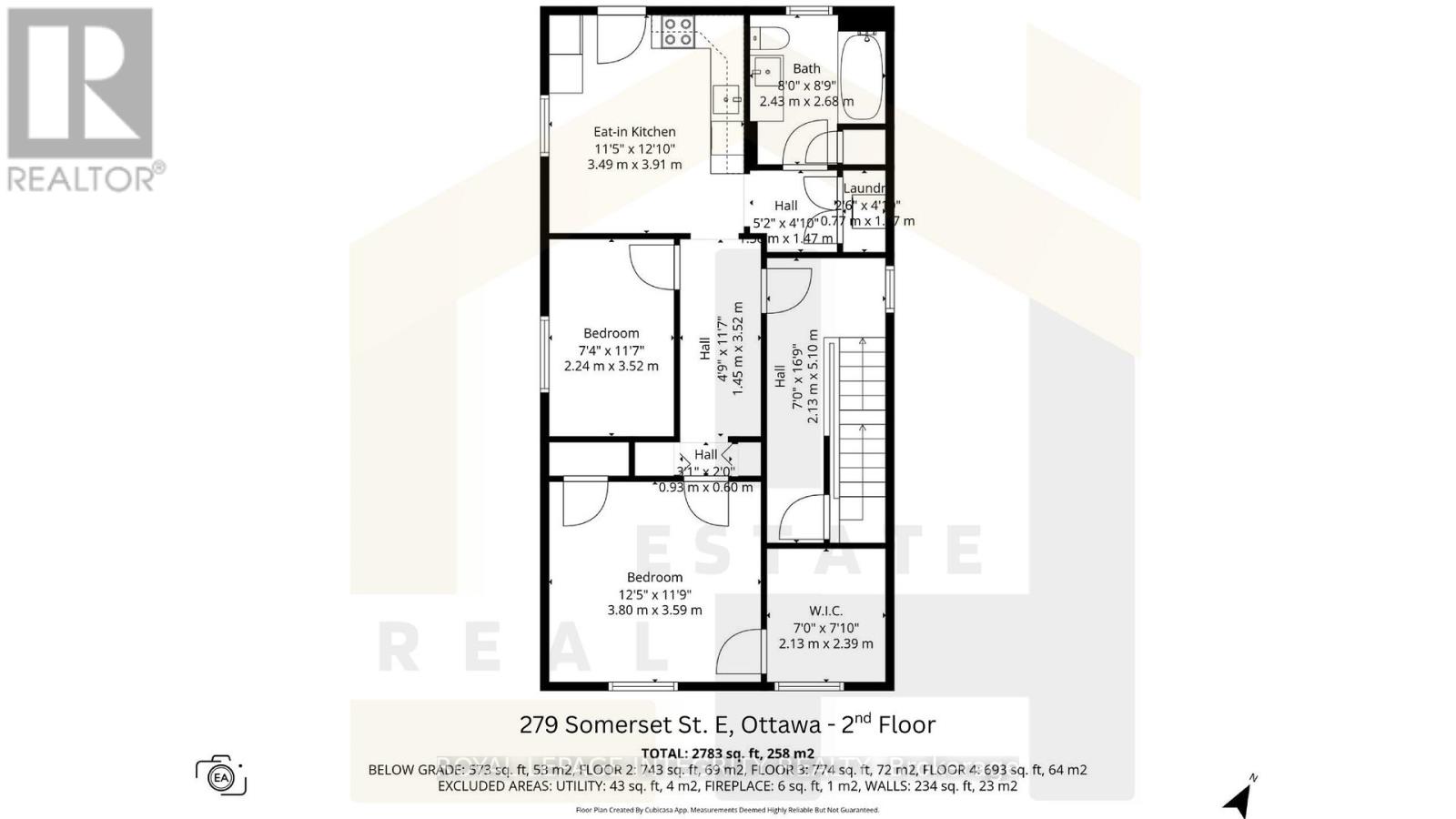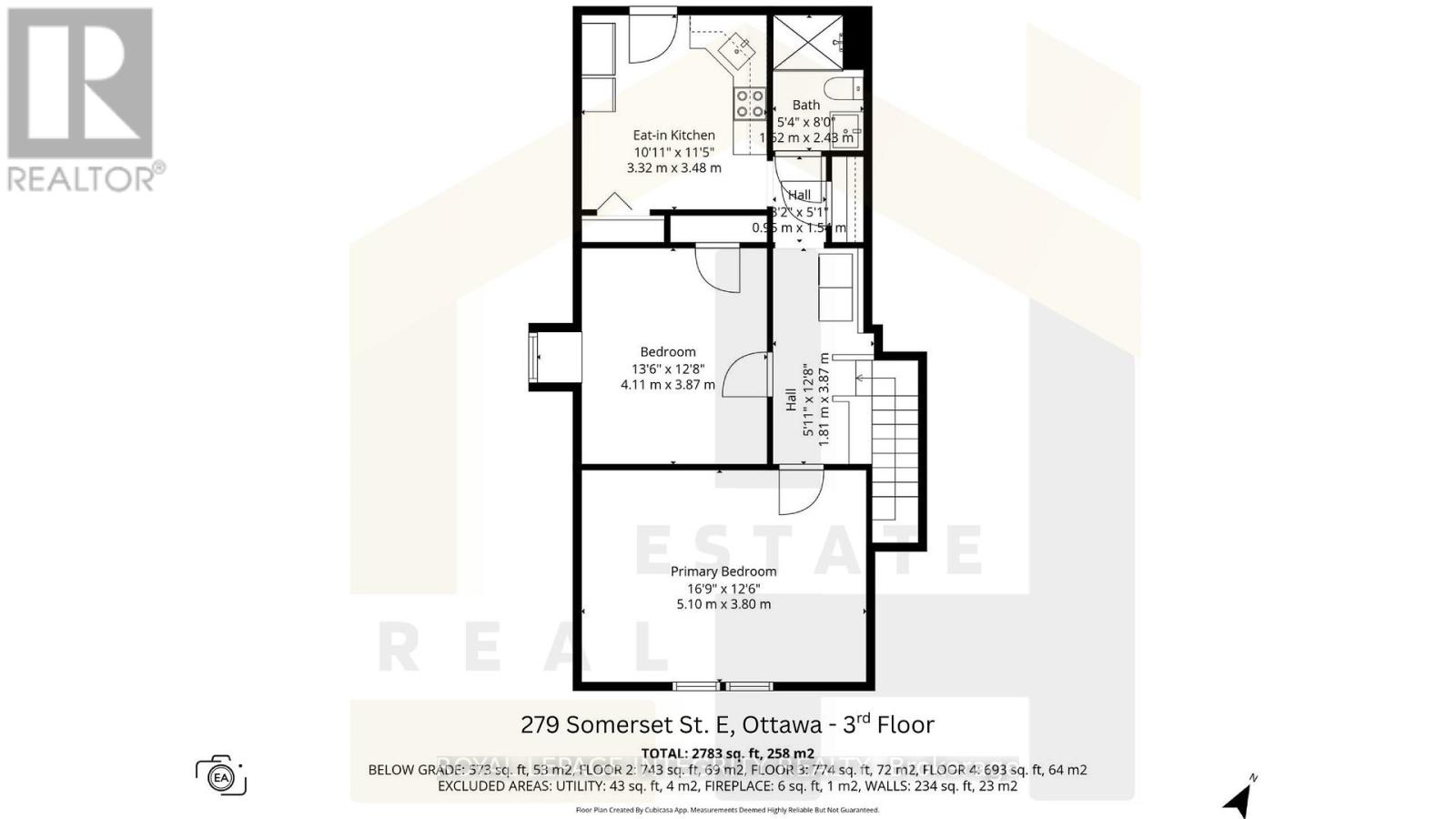7 Bedroom
4 Bathroom
2500 - 3000 sqft
Central Air Conditioning
Forced Air
$1,219,000
Exceptional Triplex in the Heart of Sandy Hill! A rare opportunity to own a fully leased, income-generating property in one of Ottawa's most desirable downtown neighbourhoods. This 3-storey triplex offers modern comfort, strong rental returns, and unbeatable location-perfect for investors or owner-occupiers alike. Each unit is self-contained with its own kitchen, full bathroom(s), and in-unit laundry, ensuring convenience and privacy for all tenants. Unit 1 (Main + Lower): 5-bedroom layout (3 on main, 2 below) with 2 full baths, shared kitchen and laundry, currently rented for $4,150/month. Unit 2 (Second Floor): Bright 2-bedroom + den apartment with full kitchen and laundry, ideal for professionals or students, rented for $1,800/month. Unit 3 (Third Floor): Spacious 2-bedroom unit featuring its own laundry and kitchen, bringing in $1,850/month including parking. Recent updates include a new A/C unit and owned hot water tank (2023). Three on-site parking spaces add further appeal. The property generates an impressive annual gross income of $93,600, with net income of $74,530 (after expenses) - a truly turn-key investment. Landlord pays for the utilities. Most units are available fully furnished, offering flexible options for short-term or long-term rentals. With steady leases signed within the past year and its proximity to Ottawa U, downtown amenities, and the Rideau Canal, this triplex combines strong cash flow with long-term growth potential. A solid investment in a prime downtown location. Don't miss it! (id:29090)
Property Details
|
MLS® Number
|
X12486659 |
|
Property Type
|
Multi-family |
|
Community Name
|
4004 - Sandy Hill |
|
Parking Space Total
|
3 |
Building
|
Bathroom Total
|
4 |
|
Bedrooms Above Ground
|
7 |
|
Bedrooms Total
|
7 |
|
Appliances
|
Water Heater, Dishwasher, Dryer, Hood Fan, Microwave, Stove, Washer, Refrigerator |
|
Basement Development
|
Finished |
|
Basement Features
|
Apartment In Basement |
|
Basement Type
|
Full, N/a (finished), N/a |
|
Cooling Type
|
Central Air Conditioning |
|
Exterior Finish
|
Brick |
|
Foundation Type
|
Concrete |
|
Heating Fuel
|
Natural Gas |
|
Heating Type
|
Forced Air |
|
Stories Total
|
3 |
|
Size Interior
|
2500 - 3000 Sqft |
|
Type
|
Triplex |
|
Utility Water
|
Municipal Water |
Parking
Land
|
Acreage
|
No |
|
Sewer
|
Sanitary Sewer |
|
Size Depth
|
72 Ft |
|
Size Frontage
|
41 Ft |
|
Size Irregular
|
41 X 72 Ft |
|
Size Total Text
|
41 X 72 Ft |
Rooms
| Level |
Type |
Length |
Width |
Dimensions |
|
Second Level |
Kitchen |
3.49 m |
3.91 m |
3.49 m x 3.91 m |
|
Second Level |
Bedroom |
2.24 m |
3.52 m |
2.24 m x 3.52 m |
|
Second Level |
Bedroom |
3.8 m |
3.59 m |
3.8 m x 3.59 m |
|
Third Level |
Bedroom |
4.11 m |
3.87 m |
4.11 m x 3.87 m |
|
Third Level |
Bedroom |
5.1 m |
3.8 m |
5.1 m x 3.8 m |
|
Third Level |
Kitchen |
3.32 m |
3.48 m |
3.32 m x 3.48 m |
|
Basement |
Bedroom |
3.2 m |
4.84 m |
3.2 m x 4.84 m |
|
Basement |
Bedroom |
2.99 m |
3.67 m |
2.99 m x 3.67 m |
|
Main Level |
Kitchen |
3.35 m |
4.05 m |
3.35 m x 4.05 m |
|
Main Level |
Bedroom |
3.13 m |
3.91 m |
3.13 m x 3.91 m |
|
Main Level |
Bedroom |
2.57 m |
3.72 m |
2.57 m x 3.72 m |
|
Main Level |
Bedroom |
3.8 m |
3.91 m |
3.8 m x 3.91 m |
https://www.realtor.ca/real-estate/29041670/279-somerset-street-e-ottawa-4004-sandy-hill

