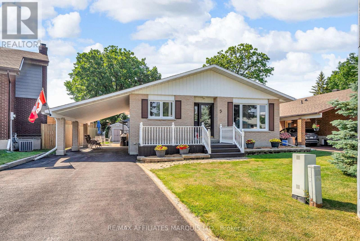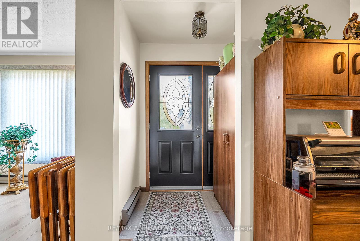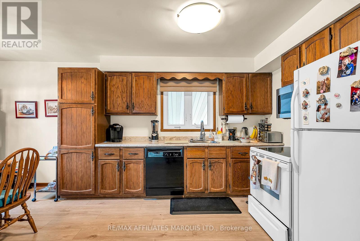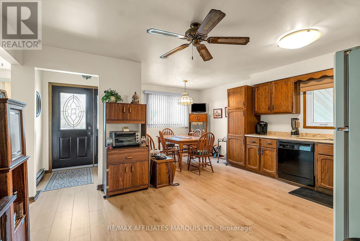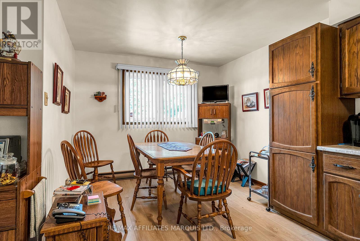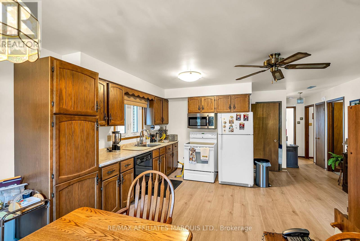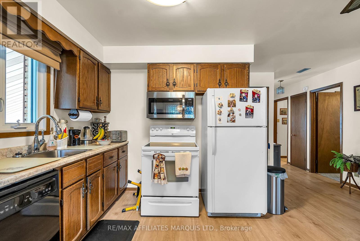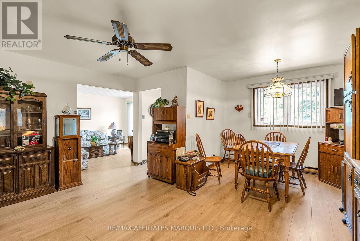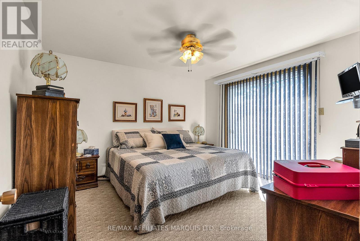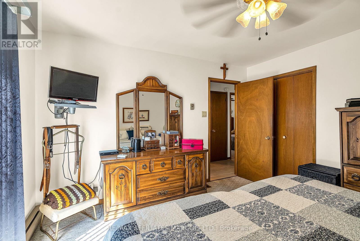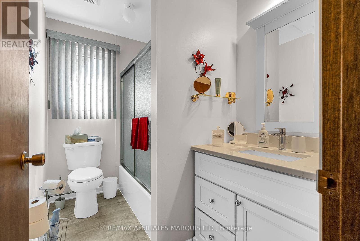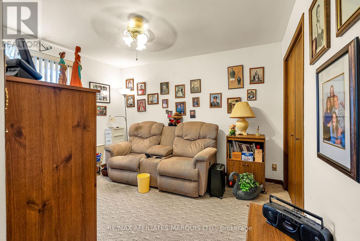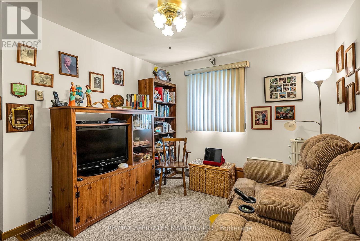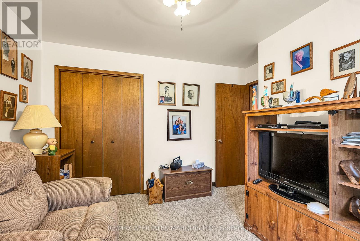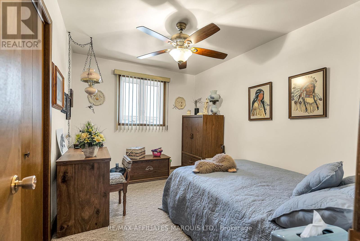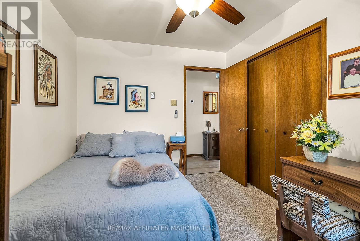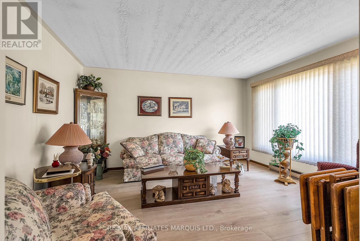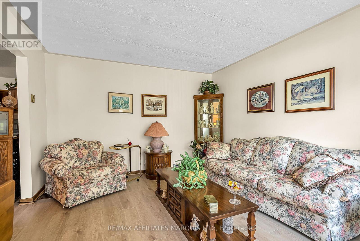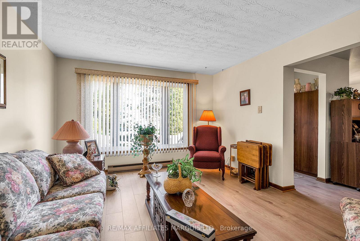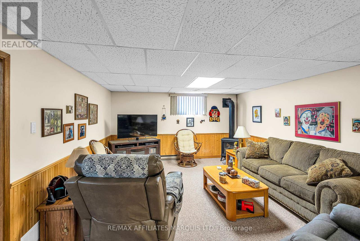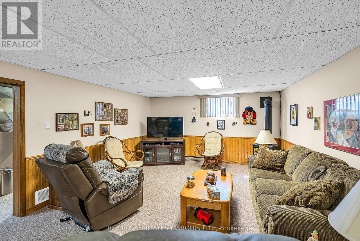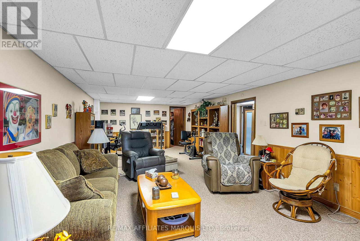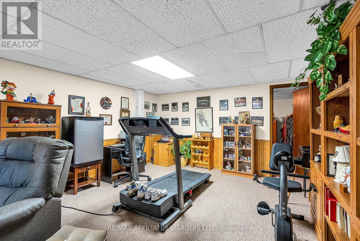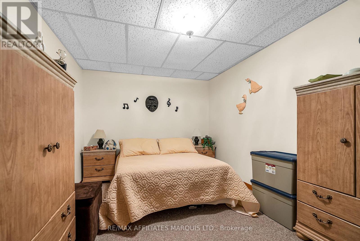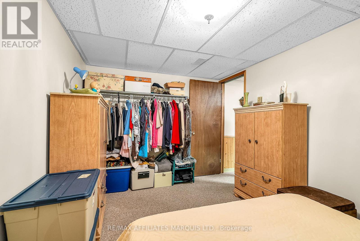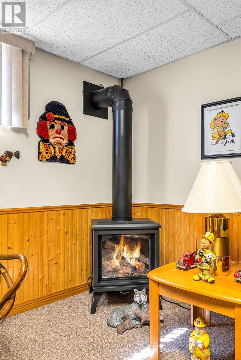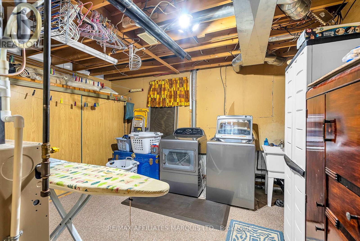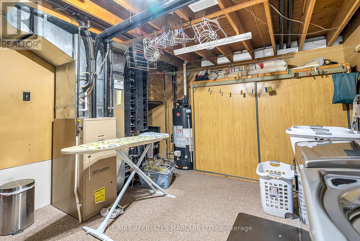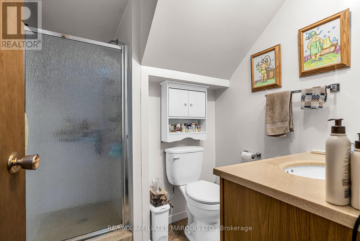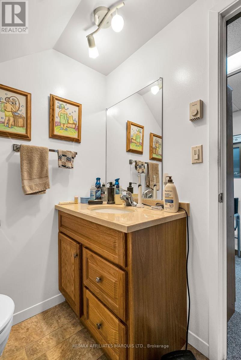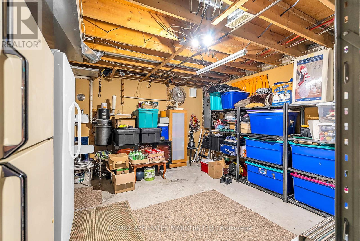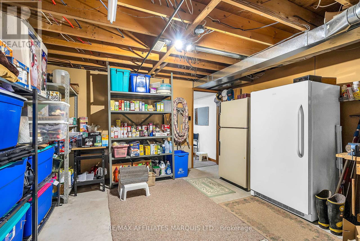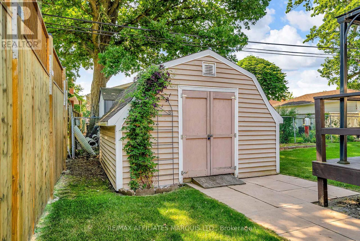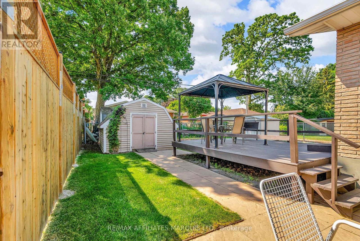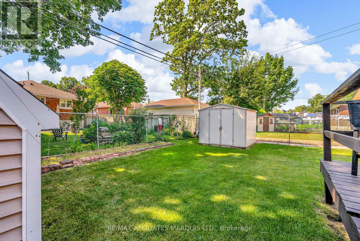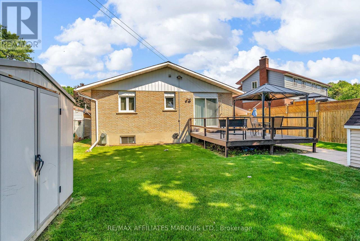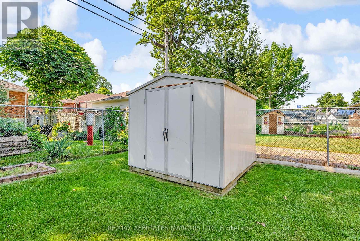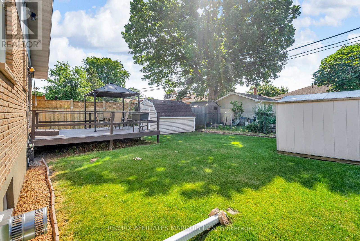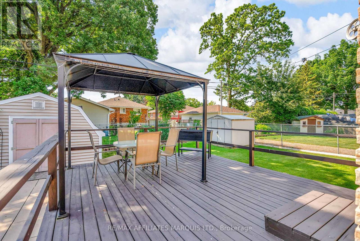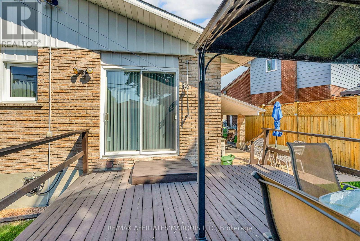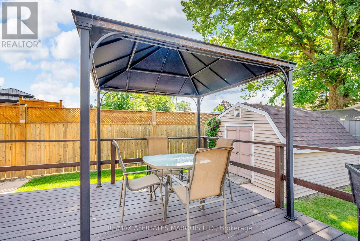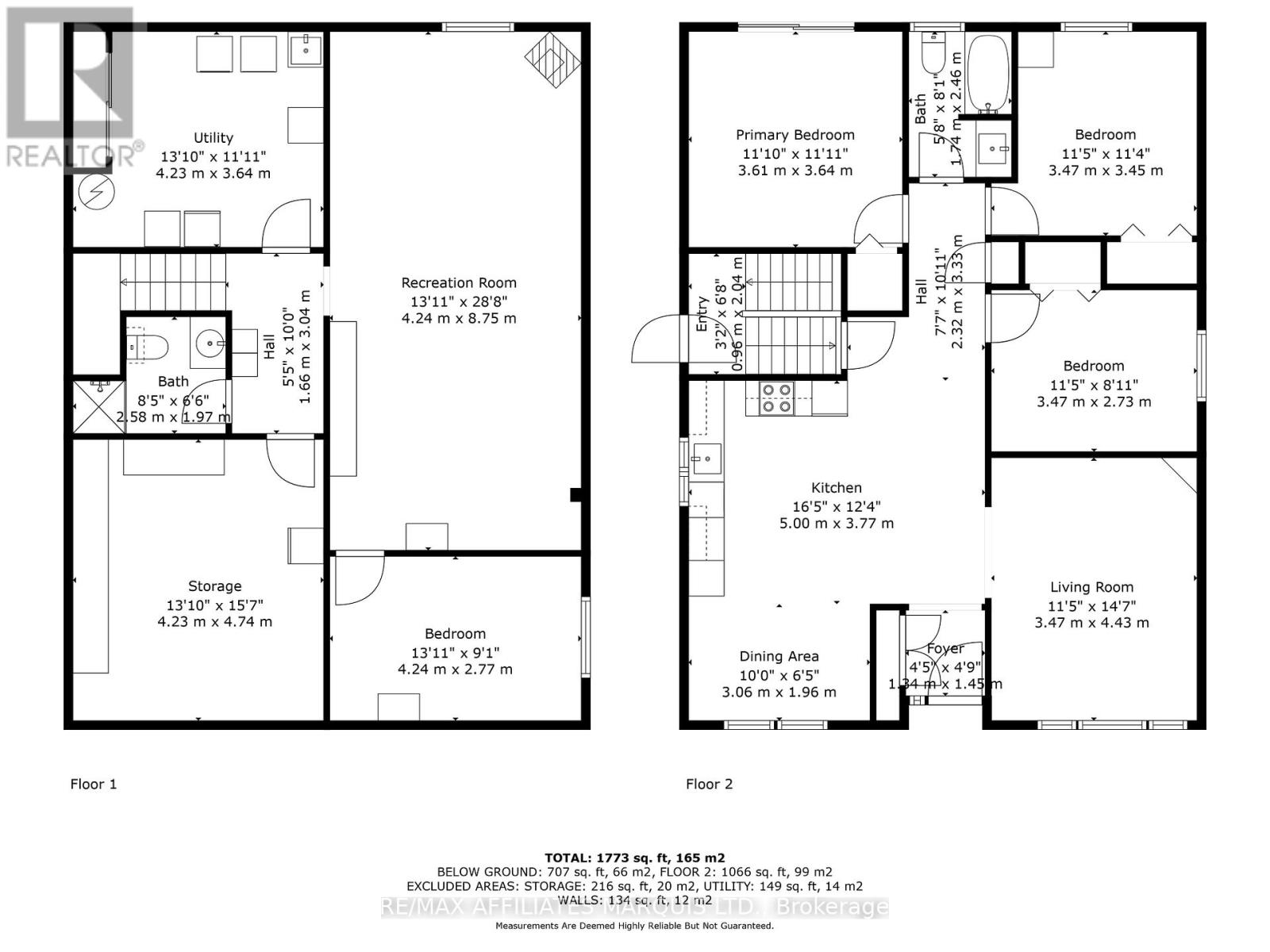3 Bedroom
2 Bathroom
1100 - 1500 sqft
Bungalow
Fireplace
Central Air Conditioning
Forced Air
$444,900
Welcome to this well-maintained all-brick bungalow with an attached carport, tucked away on a quiet cul-de-sac in Cornwall's East-End off Sandfield Crescent. This 3-bedroom, 2-bath home offers a spacious eat-in kitchen and a bright living room, all featuring updated, superior-quality laminate flooring. The primary bedroom includes a patio door that opens to a raised rear deck, perfect for enjoying your private backyard oasis. Two additional bedrooms and a full 4-piece bath complete the main floor. The finished basement offers a large recreation room with a cozy natural gas stove, a bonus room, a combined utility and laundry area, and a separate storage room. Outside, you'll find tasteful landscaping, a front veranda, a private fenced yard with a raised deck and lower patio, plus two storage sheds. Recent updates include the roof (2024), all windows, entrance and storm doors (with screens and glass inserts), and a heating and cooling system upgraded to forced-air natural gas in 2002. Please allow 24hrs irrevocable on all offers. (id:29090)
Property Details
|
MLS® Number
|
X12466714 |
|
Property Type
|
Single Family |
|
Community Name
|
717 - Cornwall |
|
Amenities Near By
|
Hospital |
|
Equipment Type
|
Water Heater - Gas, Water Heater |
|
Features
|
Cul-de-sac |
|
Parking Space Total
|
4 |
|
Rental Equipment Type
|
Water Heater - Gas, Water Heater |
Building
|
Bathroom Total
|
2 |
|
Bedrooms Above Ground
|
3 |
|
Bedrooms Total
|
3 |
|
Amenities
|
Fireplace(s) |
|
Appliances
|
Central Vacuum, Dishwasher, Dryer, Hood Fan, Microwave, Storage Shed, Stove, Washer, Refrigerator |
|
Architectural Style
|
Bungalow |
|
Basement Development
|
Partially Finished |
|
Basement Type
|
Full (partially Finished) |
|
Construction Style Attachment
|
Detached |
|
Cooling Type
|
Central Air Conditioning |
|
Exterior Finish
|
Brick |
|
Fire Protection
|
Alarm System |
|
Fireplace Present
|
Yes |
|
Fireplace Total
|
1 |
|
Foundation Type
|
Poured Concrete |
|
Heating Fuel
|
Natural Gas |
|
Heating Type
|
Forced Air |
|
Stories Total
|
1 |
|
Size Interior
|
1100 - 1500 Sqft |
|
Type
|
House |
|
Utility Water
|
Municipal Water |
Parking
Land
|
Acreage
|
No |
|
Fence Type
|
Fenced Yard |
|
Land Amenities
|
Hospital |
|
Sewer
|
Sanitary Sewer |
|
Size Irregular
|
50 X 96 Acre ; No |
|
Size Total Text
|
50 X 96 Acre ; No |
|
Zoning Description
|
Residential |
Rooms
| Level |
Type |
Length |
Width |
Dimensions |
|
Basement |
Utility Room |
4.23 m |
3.64 m |
4.23 m x 3.64 m |
|
Basement |
Bathroom |
2.58 m |
1.97 m |
2.58 m x 1.97 m |
|
Basement |
Recreational, Games Room |
4.24 m |
8.75 m |
4.24 m x 8.75 m |
|
Basement |
Other |
4.24 m |
2.77 m |
4.24 m x 2.77 m |
|
Basement |
Laundry Room |
4.23 m |
3.64 m |
4.23 m x 3.64 m |
|
Main Level |
Living Room |
3.47 m |
4.43 m |
3.47 m x 4.43 m |
|
Main Level |
Kitchen |
5 m |
3.77 m |
5 m x 3.77 m |
|
Main Level |
Dining Room |
3.06 m |
196 m |
3.06 m x 196 m |
|
Main Level |
Foyer |
1.34 m |
1.45 m |
1.34 m x 1.45 m |
|
Main Level |
Primary Bedroom |
3.61 m |
3.64 m |
3.61 m x 3.64 m |
|
Main Level |
Bedroom 2 |
3.47 m |
3.45 m |
3.47 m x 3.45 m |
|
Main Level |
Bedroom 3 |
3.47 m |
2.73 m |
3.47 m x 2.73 m |
https://www.realtor.ca/real-estate/28998871/3-leap-court-cornwall-717-cornwall

