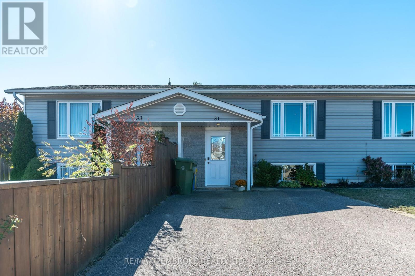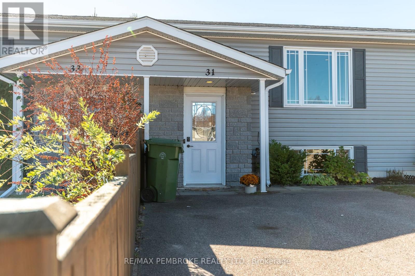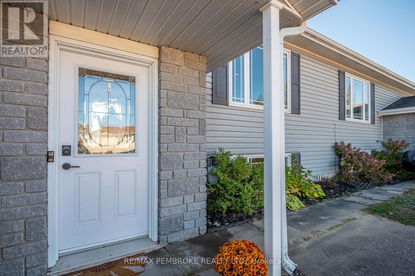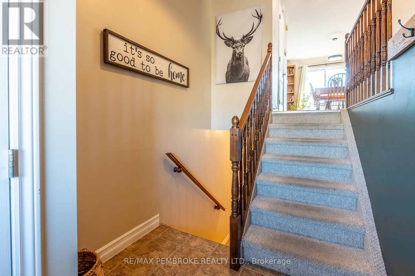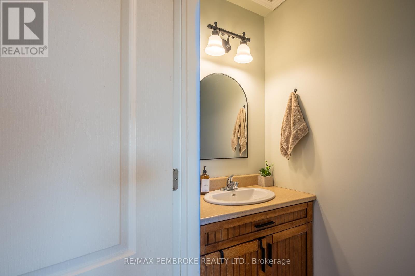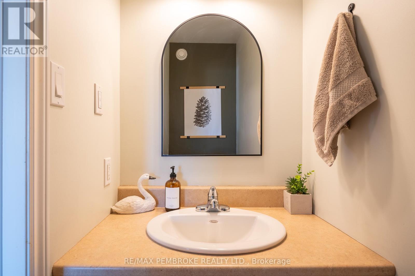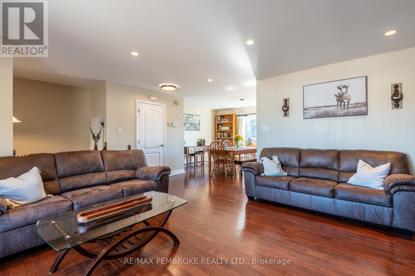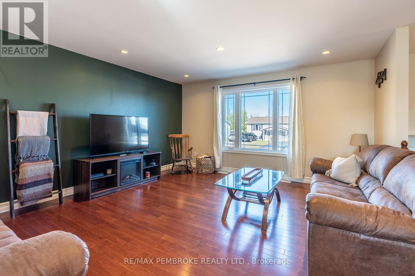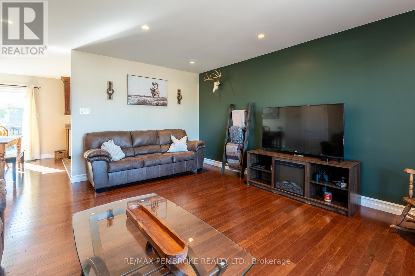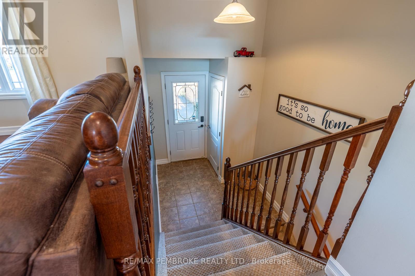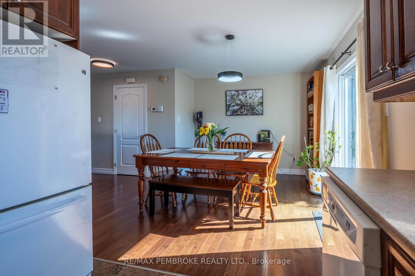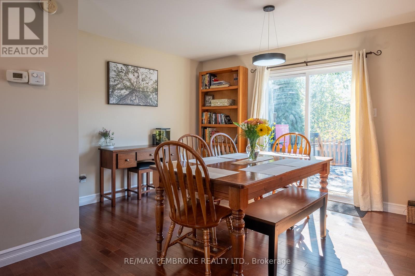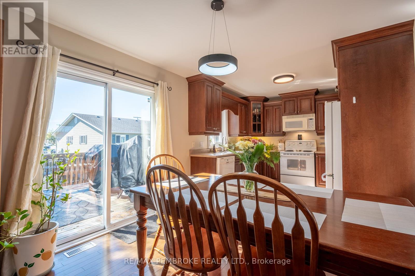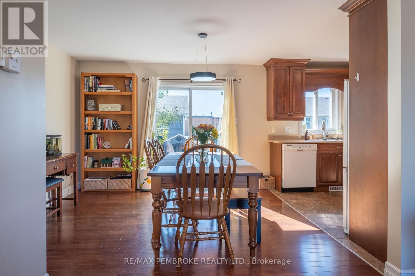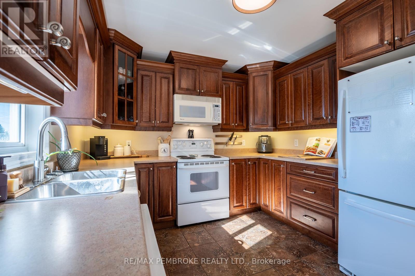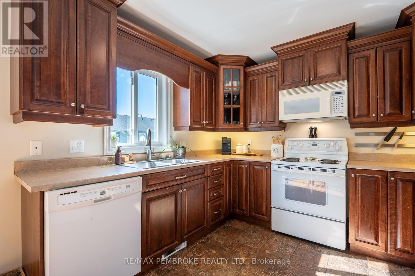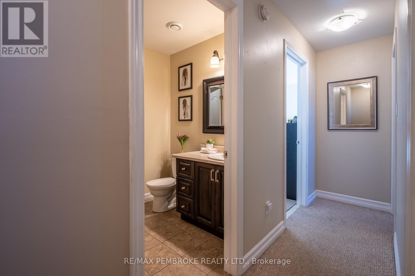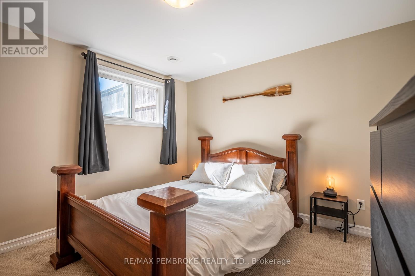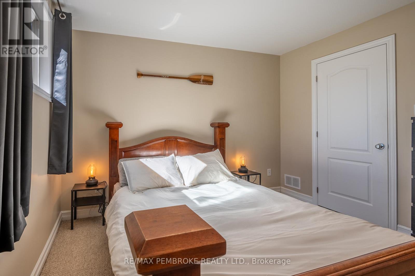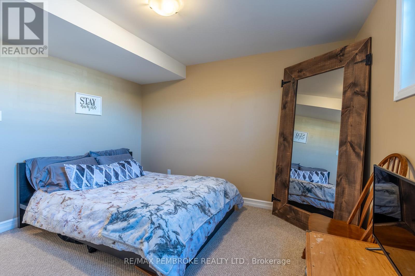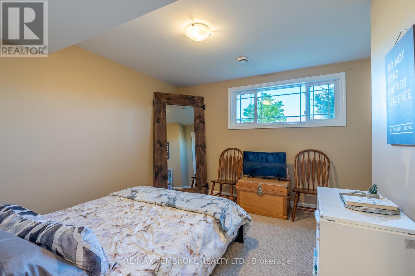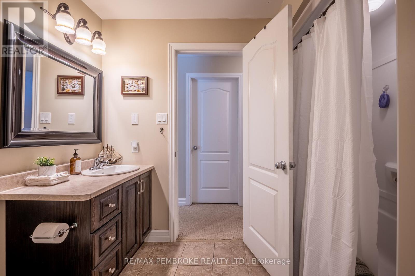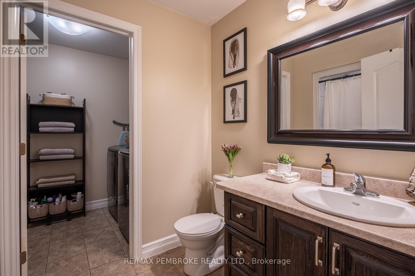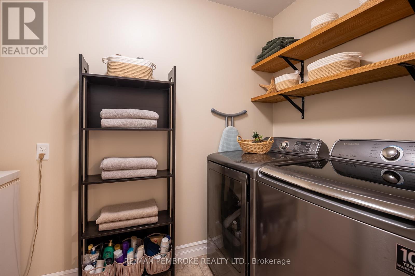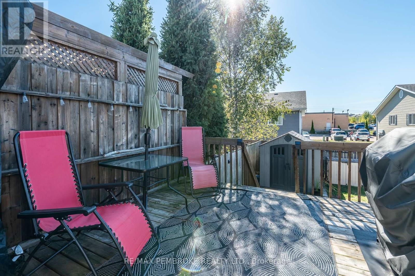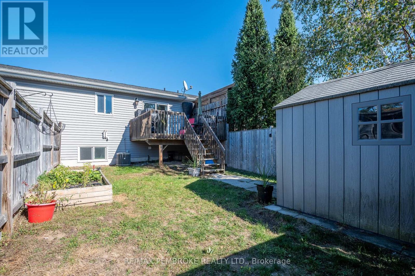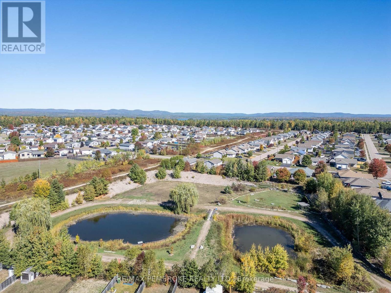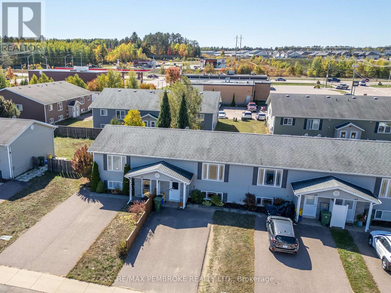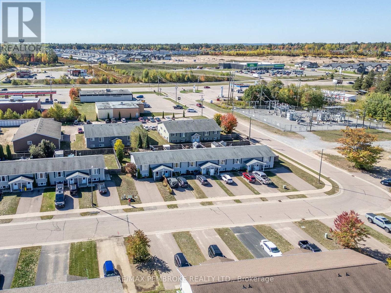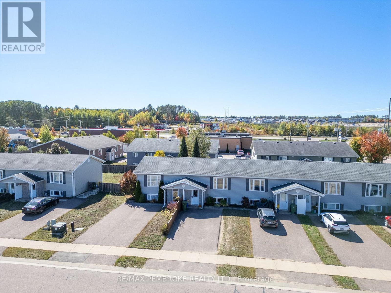2 Bedroom
2 Bathroom
0 - 699 sqft
Bungalow
Central Air Conditioning, Air Exchanger
Forced Air
$339,900
This beautifully maintained garden home is bursting with personality and ready to welcome its next lucky owners. Step inside to find hardwood and tile floors flowing throughout the upper level, offering a clean, timeless look that's easy to style. The open-concept living and dining areas are perfect for entertaining or just enjoying your morning coffee in peace. The kitchen is a true standout! With loads of cupboard space and generous countertops, it's a dream setup whether you're whipping up a weekday dinner or going full-on gourmet. Slide open the patio doors off the dining area and step onto your relatively private deck, overlooking a fully fenced, low-maintenance backyard - ideal for summer BBQs or letting the dog [or kid] roam free. Downstairs, you'll find cozy bedrooms, a full bathroom, laundry, and a versatile utility/storage area that keeps clutter at bay. Recent updates? Check! Fresh paint, updated light fixtures, and a new A/C unit in 2025 mean less stress and more comfort for you. All this, nestled in a sought-after neighborhood just minutes from amenities, a quick drive to CFB Petawawa, and just steps to walking trails and so much more. Don't miss out -this gem won't last long! (id:29090)
Property Details
|
MLS® Number
|
X12436934 |
|
Property Type
|
Single Family |
|
Community Name
|
520 - Petawawa |
|
Amenities Near By
|
Park |
|
Equipment Type
|
Water Heater |
|
Features
|
Level |
|
Parking Space Total
|
2 |
|
Rental Equipment Type
|
Water Heater |
|
Structure
|
Deck |
Building
|
Bathroom Total
|
2 |
|
Bedrooms Below Ground
|
2 |
|
Bedrooms Total
|
2 |
|
Age
|
6 To 15 Years |
|
Appliances
|
Dishwasher, Dryer, Stove, Washer, Refrigerator |
|
Architectural Style
|
Bungalow |
|
Basement Development
|
Finished |
|
Basement Type
|
Full (finished) |
|
Construction Style Attachment
|
Attached |
|
Cooling Type
|
Central Air Conditioning, Air Exchanger |
|
Exterior Finish
|
Stone |
|
Half Bath Total
|
1 |
|
Heating Fuel
|
Natural Gas |
|
Heating Type
|
Forced Air |
|
Stories Total
|
1 |
|
Size Interior
|
0 - 699 Sqft |
|
Type
|
Row / Townhouse |
|
Utility Water
|
Municipal Water |
Parking
Land
|
Acreage
|
No |
|
Fence Type
|
Fenced Yard |
|
Land Amenities
|
Park |
|
Sewer
|
Sanitary Sewer |
|
Size Depth
|
98 Ft ,4 In |
|
Size Frontage
|
22 Ft |
|
Size Irregular
|
22 X 98.4 Ft ; 0 |
|
Size Total Text
|
22 X 98.4 Ft ; 0 |
|
Zoning Description
|
Residential |
Rooms
| Level |
Type |
Length |
Width |
Dimensions |
|
Lower Level |
Primary Bedroom |
3.53 m |
3.5 m |
3.53 m x 3.5 m |
|
Lower Level |
Laundry Room |
1.54 m |
2.74 m |
1.54 m x 2.74 m |
|
Lower Level |
Bedroom |
3.42 m |
3.04 m |
3.42 m x 3.04 m |
|
Lower Level |
Bathroom |
1.87 m |
1.87 m |
1.87 m x 1.87 m |
|
Main Level |
Living Room |
4.95 m |
4.41 m |
4.95 m x 4.41 m |
|
Main Level |
Dining Room |
3.65 m |
3.22 m |
3.65 m x 3.22 m |
|
Main Level |
Bathroom |
2.15 m |
1.01 m |
2.15 m x 1.01 m |
|
Main Level |
Kitchen |
2.81 m |
3.12 m |
2.81 m x 3.12 m |
Utilities
|
Natural Gas Available
|
Available |
https://www.realtor.ca/real-estate/28933765/31-renfrew-street-petawawa-520-petawawa

