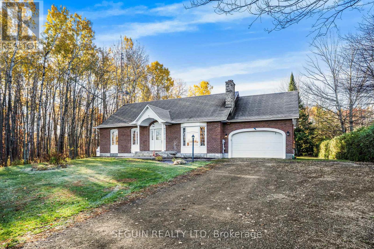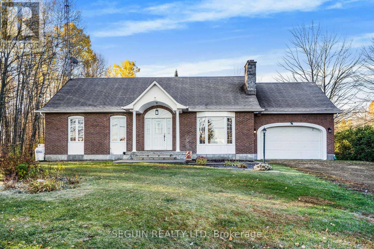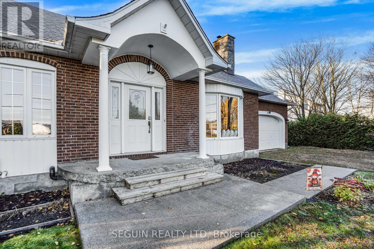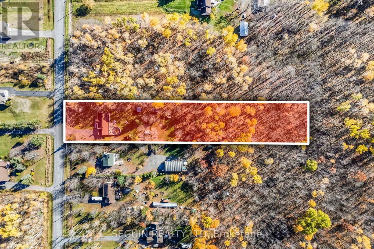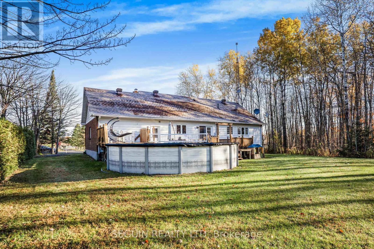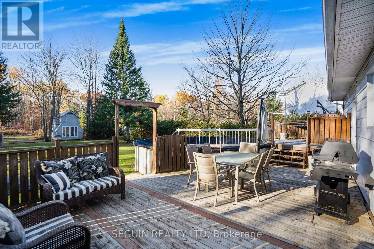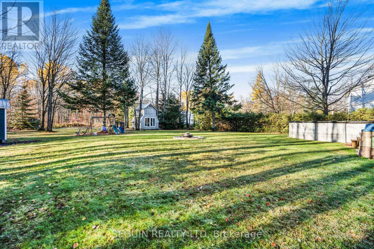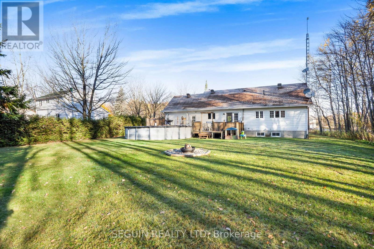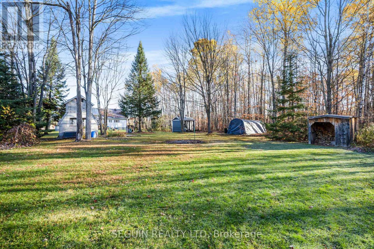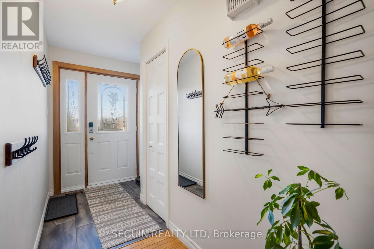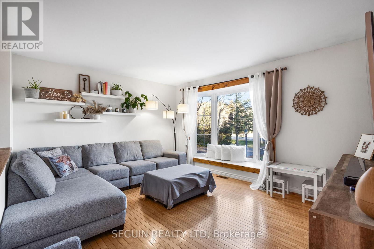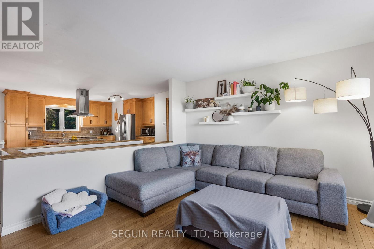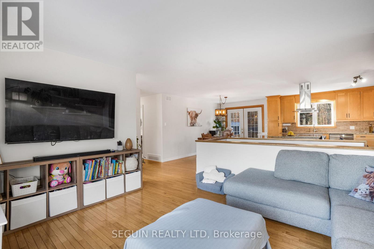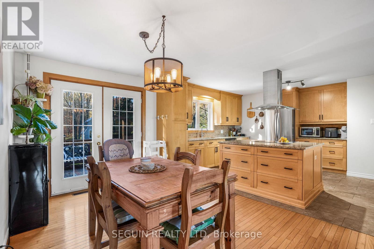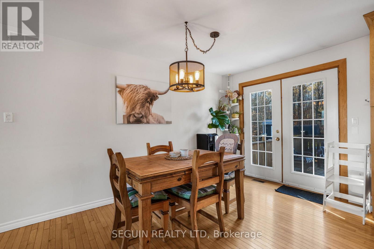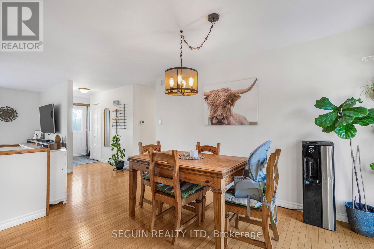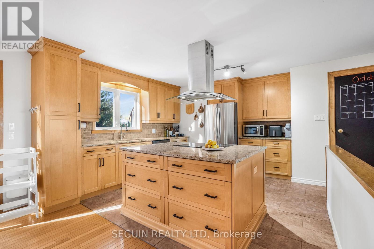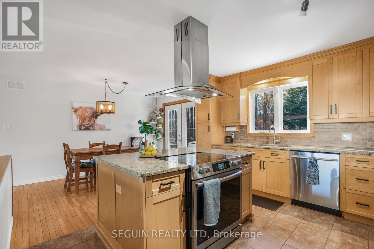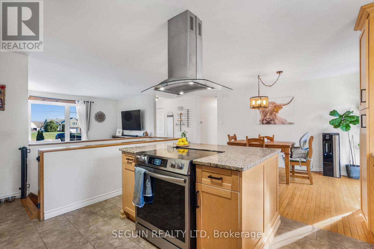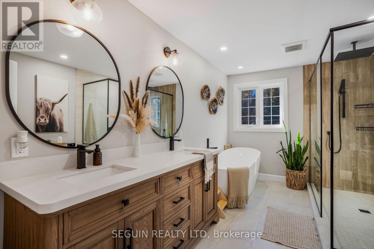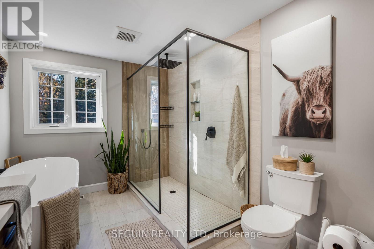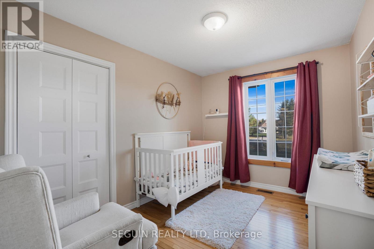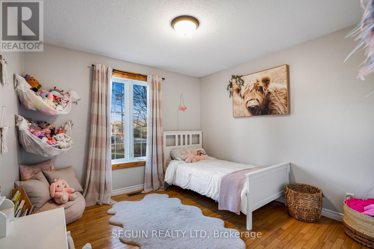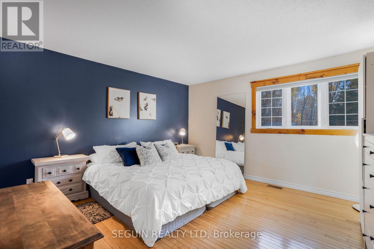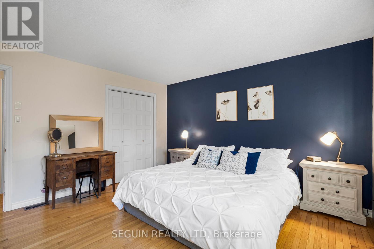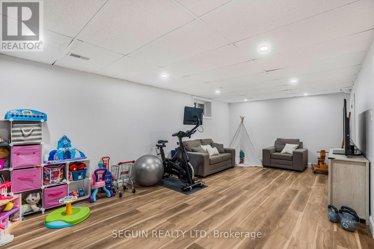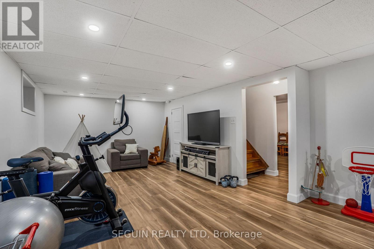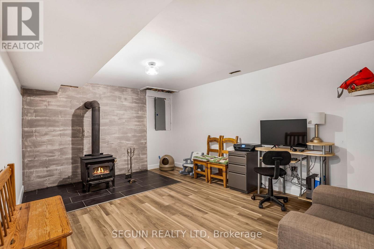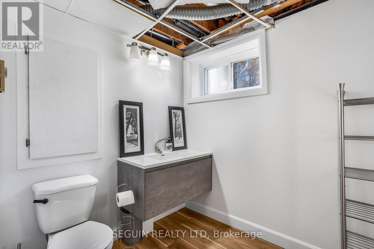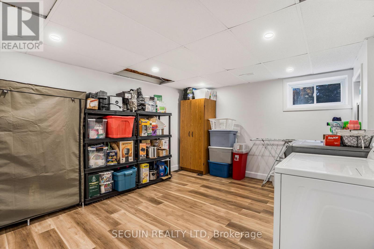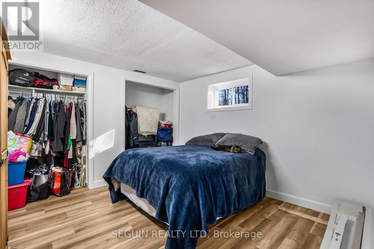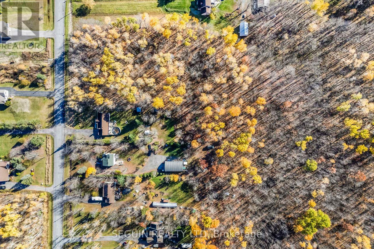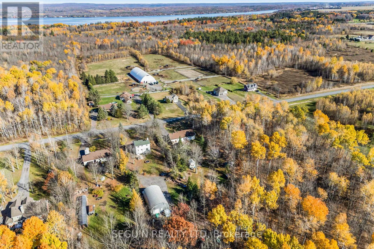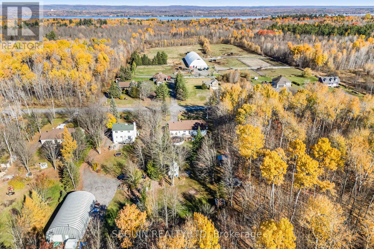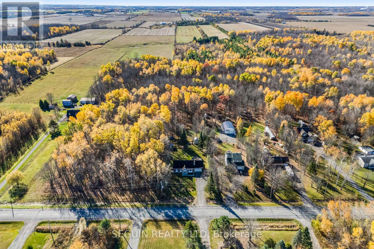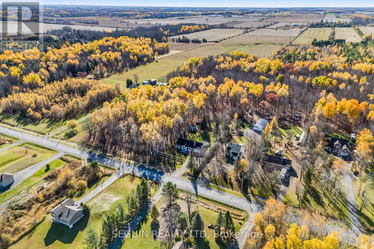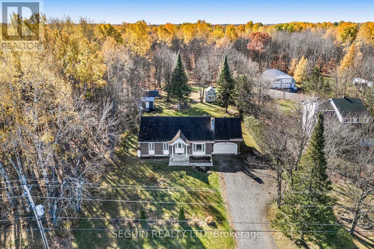4 Bedroom
2 Bathroom
1100 - 1500 sqft
Bungalow
Fireplace
Above Ground Pool
Central Air Conditioning, Air Exchanger
Forced Air, Not Known
$499,000
BUNGALOW WITH ATTACHED GARAGE SITTING ON 1.47 ACRES LOT WITH NO REAR NEIGHBORS! Located just minutes from town and all amenities, this beautiful 4-bedroom brick home offers comfort, privacy, and convenience. Set on a large lot with no rear neighbours, you'll love the peaceful setting and the in-ground pool-perfect for relaxing or entertaining.Inside, you'll find hardwood flooring throughout the main level, an updated full bathroom, and a bright kitchen featuring granite countertops. The attached garage provides plenty of storage and easy access. The partially finished basement offers extra living space and potential for a rec room, office, or play area.This home has been well maintained with updated windows and thoughtful upgrades throughout. Move-in ready and available for quick possession-settle in before Christmas and start the new year in your new home! (id:29090)
Open House
This property has open houses!
Starts at:
1:00 pm
Ends at:
3:00 pm
Property Details
|
MLS® Number
|
X12486309 |
|
Property Type
|
Single Family |
|
Community Name
|
615 - East Hawkesbury Twp |
|
Features
|
Carpet Free |
|
Parking Space Total
|
7 |
|
Pool Type
|
Above Ground Pool |
Building
|
Bathroom Total
|
2 |
|
Bedrooms Above Ground
|
3 |
|
Bedrooms Below Ground
|
1 |
|
Bedrooms Total
|
4 |
|
Age
|
31 To 50 Years |
|
Amenities
|
Fireplace(s) |
|
Appliances
|
Central Vacuum, Water Heater, Water Treatment, Dishwasher, Hood Fan, Stove |
|
Architectural Style
|
Bungalow |
|
Basement Development
|
Partially Finished |
|
Basement Type
|
Full (partially Finished) |
|
Construction Style Attachment
|
Detached |
|
Cooling Type
|
Central Air Conditioning, Air Exchanger |
|
Exterior Finish
|
Brick |
|
Fireplace Present
|
Yes |
|
Fireplace Total
|
1 |
|
Foundation Type
|
Concrete |
|
Half Bath Total
|
1 |
|
Heating Fuel
|
Propane, Wood |
|
Heating Type
|
Forced Air, Not Known |
|
Stories Total
|
1 |
|
Size Interior
|
1100 - 1500 Sqft |
|
Type
|
House |
Parking
Land
|
Acreage
|
No |
|
Sewer
|
Septic System |
|
Size Irregular
|
105 X 612 Acre |
|
Size Total Text
|
105 X 612 Acre |
Rooms
| Level |
Type |
Length |
Width |
Dimensions |
|
Basement |
Recreational, Games Room |
3.6 m |
6.4 m |
3.6 m x 6.4 m |
|
Main Level |
Kitchen |
3.1 m |
3.7 m |
3.1 m x 3.7 m |
|
Main Level |
Bedroom |
4 m |
4 m |
4 m x 4 m |
|
Main Level |
Bathroom |
4 m |
2.5 m |
4 m x 2.5 m |
|
Main Level |
Bedroom 2 |
3.5 m |
2.6 m |
3.5 m x 2.6 m |
|
Main Level |
Bedroom 3 |
3.2 m |
3.5 m |
3.2 m x 3.5 m |
|
Main Level |
Living Room |
3.5 m |
4.2 m |
3.5 m x 4.2 m |
|
Main Level |
Dining Room |
2.5 m |
3.8 m |
2.5 m x 3.8 m |
https://www.realtor.ca/real-estate/29041132/3358-pattee-road-e-east-hawkesbury-615-east-hawkesbury-twp

