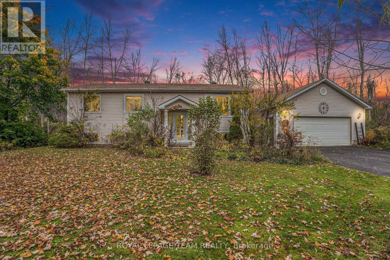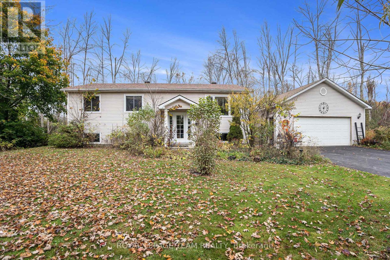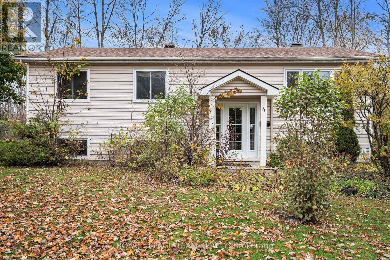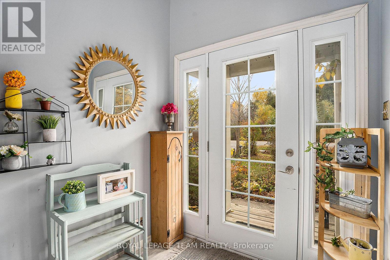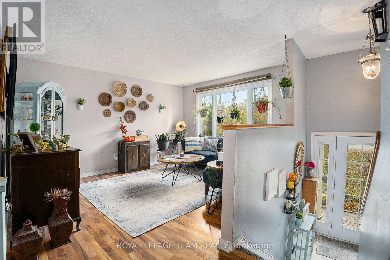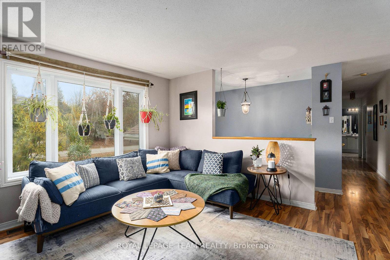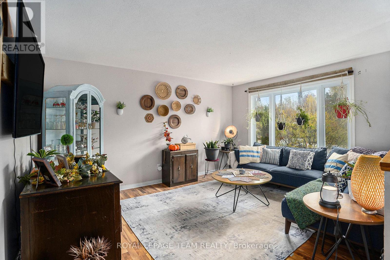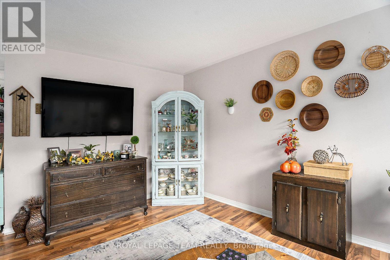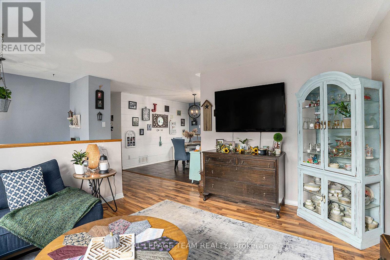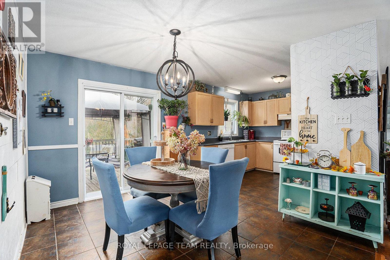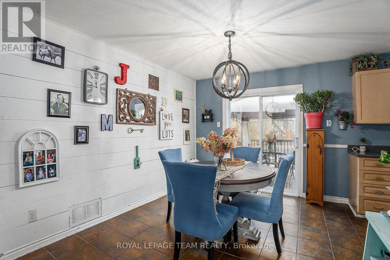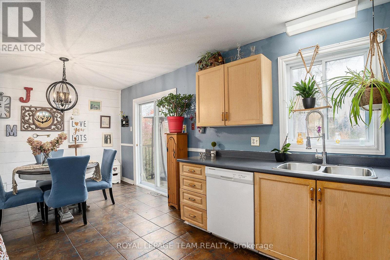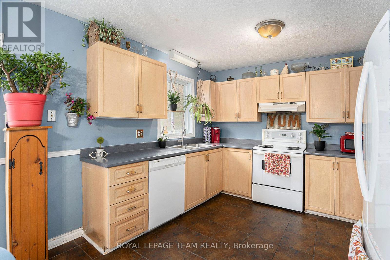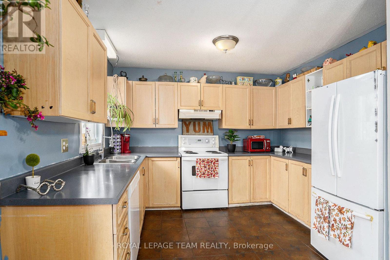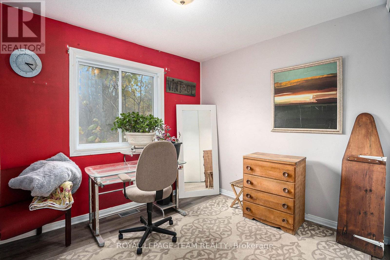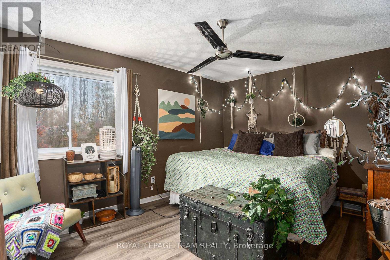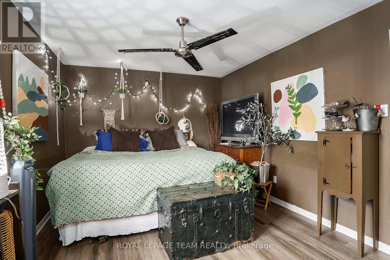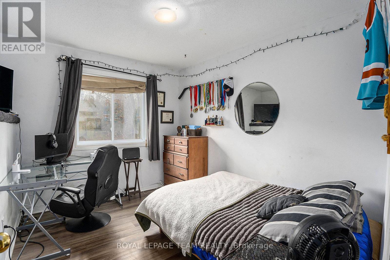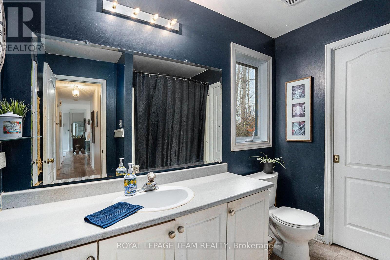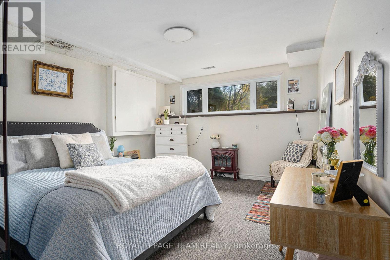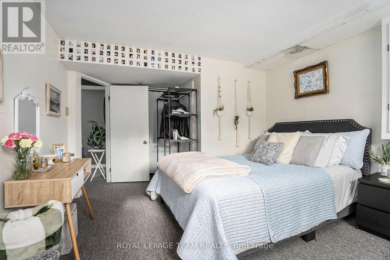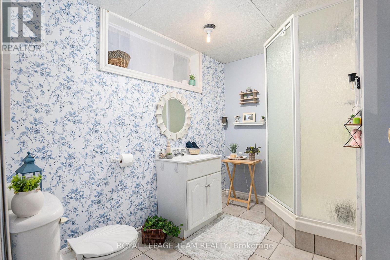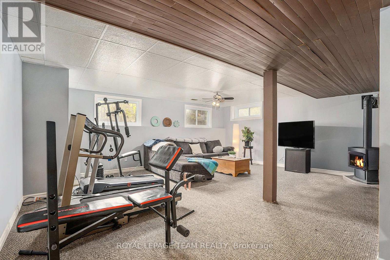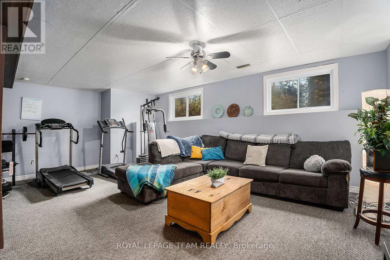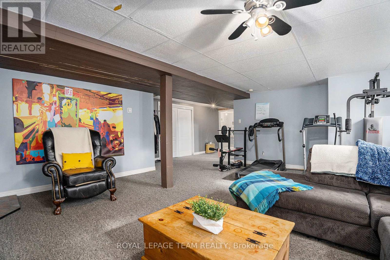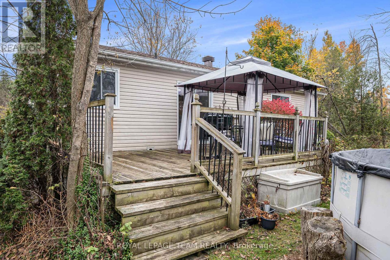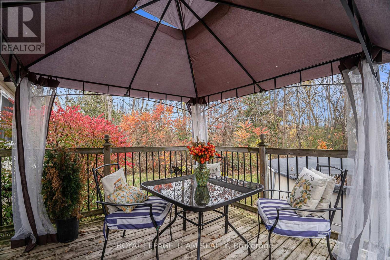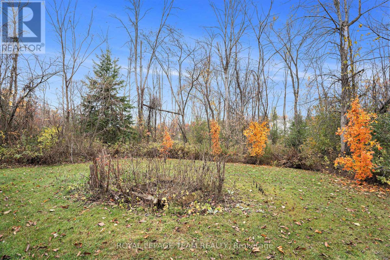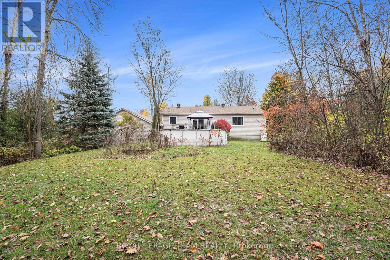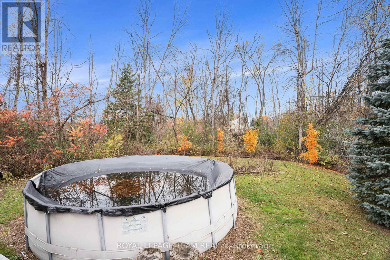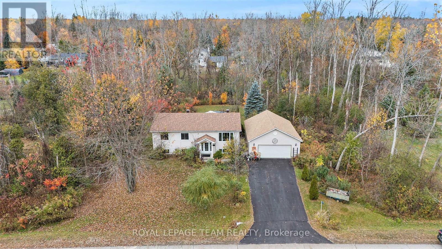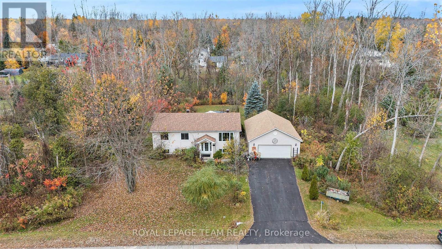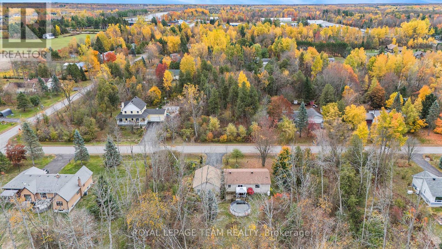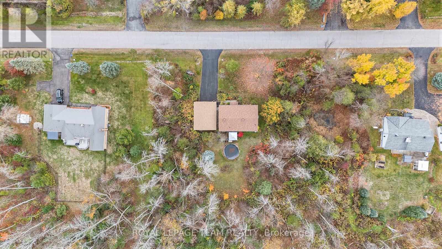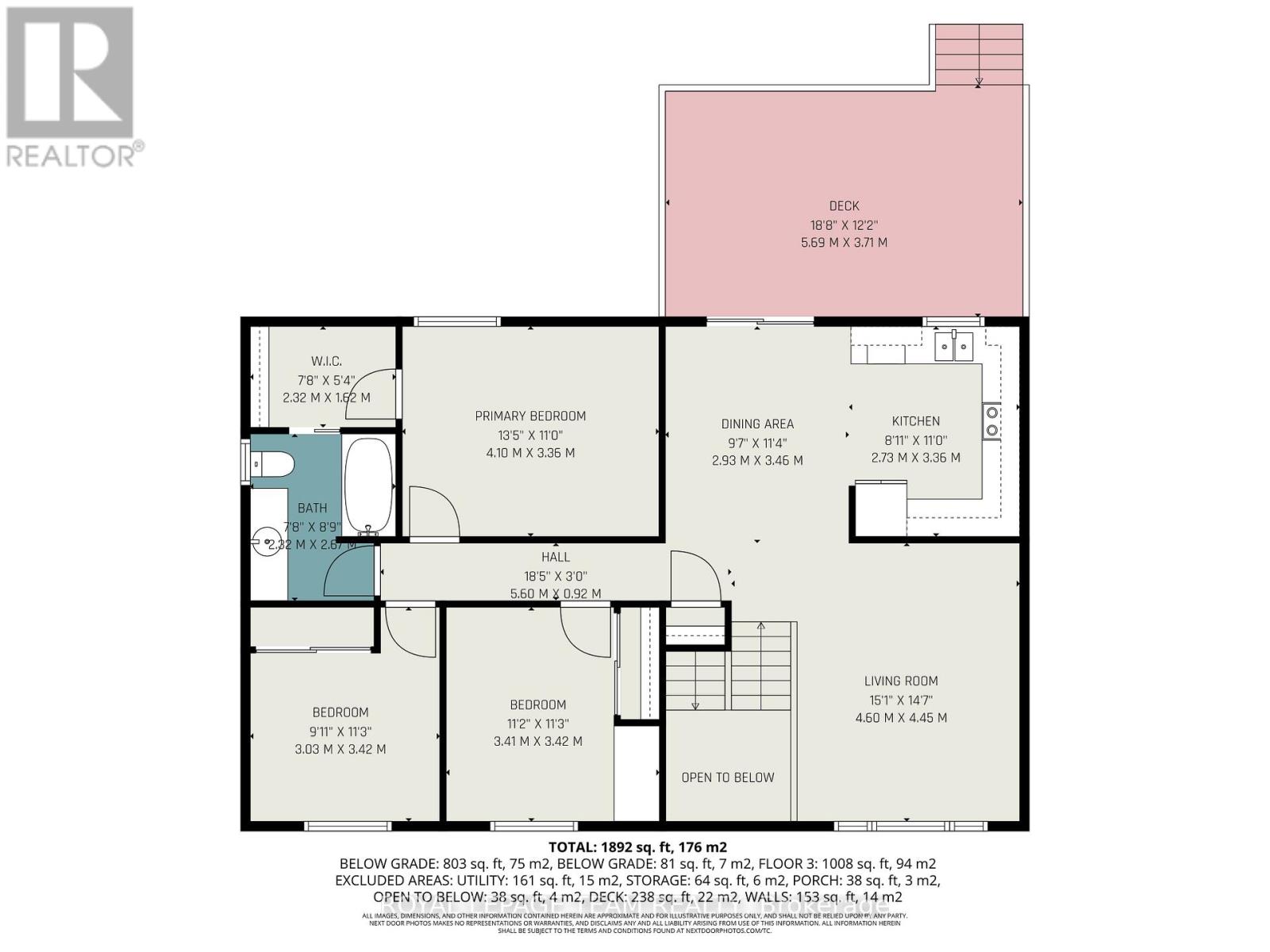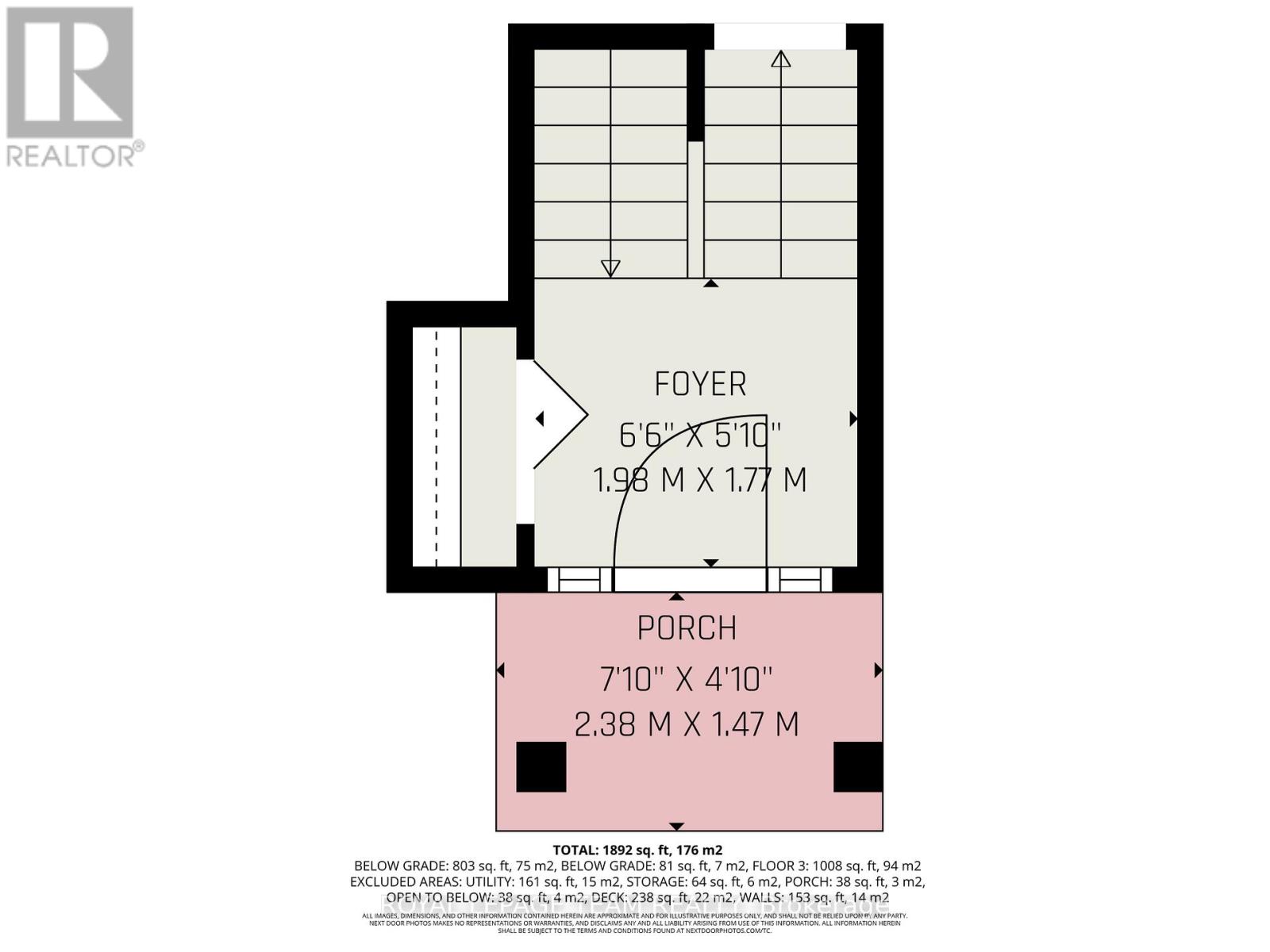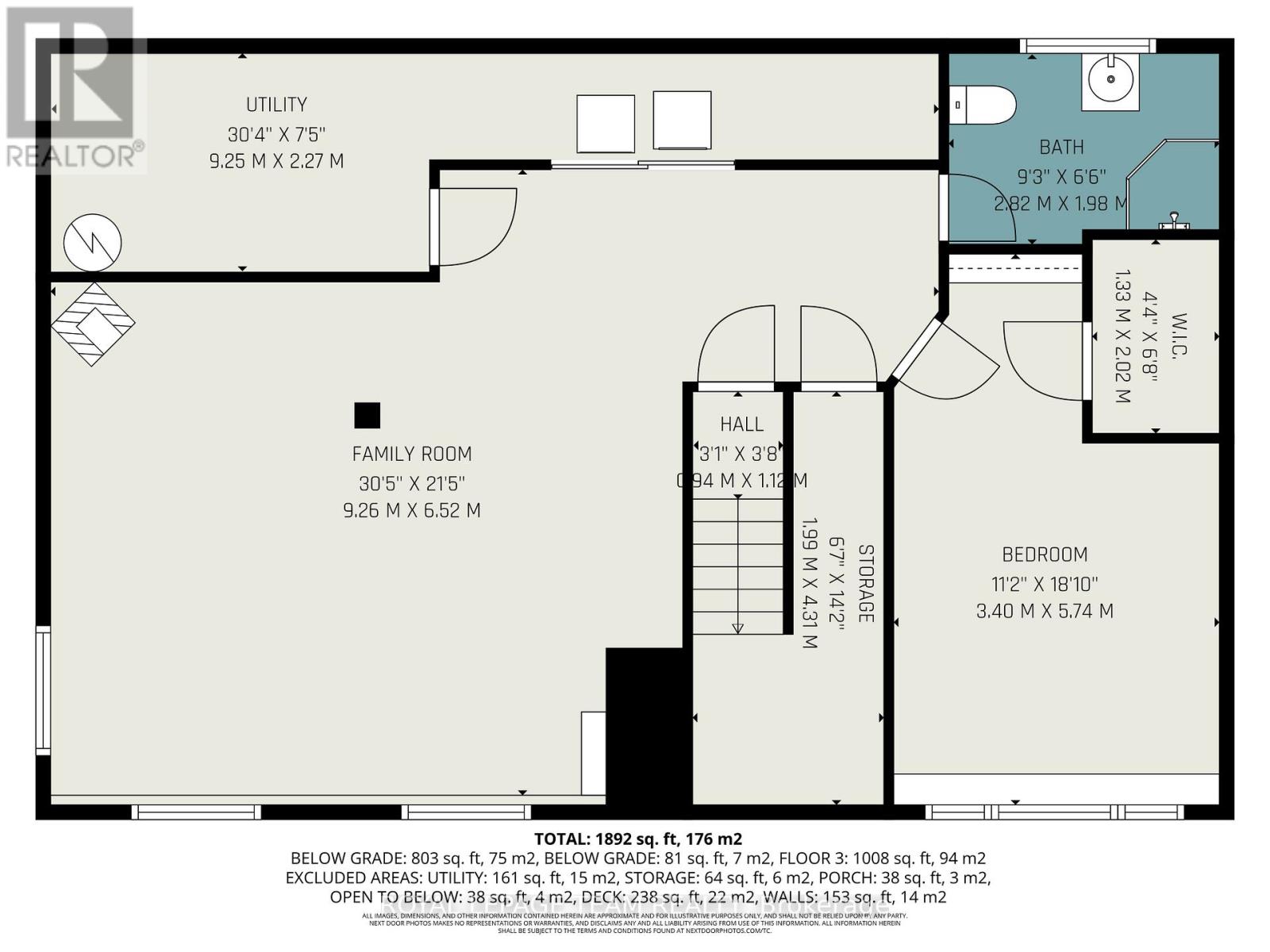4 Bedroom
2 Bathroom
1100 - 1500 sqft
Raised Bungalow
Fireplace
Above Ground Pool
Central Air Conditioning
Forced Air
$629,900
Welcome to this charming 4-bedroom, 2-bathroom home in the highly desirable Forests of South Gower neighbourhood. Nestled on a private 1-acre lot along a quiet residential street, this property offers the perfect blend of space, comfort, and serenity - all just minutes from Kemptville's amenities and Highway 416 for an easy commute to Ottawa. The main level features an inviting layout with three spacious bedrooms, a bright living and dining area, and direct access to a private backyard patio-ideal for relaxing or entertaining while enjoying the sights and sounds of nature. The large primary bedroom includes a walk-in closet, while the full bathroom and convenient layout make main-level living effortless. The finished lower level adds even more living space, offering a large family room with a cozy propane fireplace, a fourth bedroom with generous natural light, a second full bathroom, and ample storage space. Additional highlights include a double attached garage, 200-amp electrical service. Roof shingles replaced in 2024, and garage shingles replaced in 2023-providing peace of mind for years to come. (id:29090)
Property Details
|
MLS® Number
|
X12485261 |
|
Property Type
|
Single Family |
|
Community Name
|
802 - North Grenville Twp (Kemptville East) |
|
Equipment Type
|
Water Heater, Propane Tank |
|
Features
|
Wooded Area, Sump Pump |
|
Parking Space Total
|
10 |
|
Pool Type
|
Above Ground Pool |
|
Rental Equipment Type
|
Water Heater, Propane Tank |
|
Structure
|
Deck |
Building
|
Bathroom Total
|
2 |
|
Bedrooms Above Ground
|
3 |
|
Bedrooms Below Ground
|
1 |
|
Bedrooms Total
|
4 |
|
Amenities
|
Fireplace(s) |
|
Appliances
|
Garage Door Opener Remote(s), Dishwasher, Dryer, Hood Fan, Stove, Washer, Refrigerator |
|
Architectural Style
|
Raised Bungalow |
|
Basement Development
|
Partially Finished |
|
Basement Type
|
N/a (partially Finished) |
|
Construction Style Attachment
|
Detached |
|
Cooling Type
|
Central Air Conditioning |
|
Exterior Finish
|
Vinyl Siding |
|
Fireplace Present
|
Yes |
|
Fireplace Total
|
1 |
|
Flooring Type
|
Ceramic |
|
Foundation Type
|
Poured Concrete |
|
Heating Fuel
|
Electric |
|
Heating Type
|
Forced Air |
|
Stories Total
|
1 |
|
Size Interior
|
1100 - 1500 Sqft |
|
Type
|
House |
Parking
Land
|
Acreage
|
No |
|
Sewer
|
Septic System |
|
Size Irregular
|
192.5 X 218.9 Acre |
|
Size Total Text
|
192.5 X 218.9 Acre |
Rooms
| Level |
Type |
Length |
Width |
Dimensions |
|
Lower Level |
Bedroom 4 |
3.6 m |
3.5 m |
3.6 m x 3.5 m |
|
Lower Level |
Laundry Room |
9.25 m |
2.3 m |
9.25 m x 2.3 m |
|
Lower Level |
Family Room |
6.4 m |
5.2 m |
6.4 m x 5.2 m |
|
Lower Level |
Bathroom |
2.8 m |
2 m |
2.8 m x 2 m |
|
Main Level |
Foyer |
1.9 m |
1.8 m |
1.9 m x 1.8 m |
|
Main Level |
Kitchen |
3.3 m |
2.8 m |
3.3 m x 2.8 m |
|
Main Level |
Dining Room |
3.5 m |
2.9 m |
3.5 m x 2.9 m |
|
Main Level |
Living Room |
4.5 m |
3.7 m |
4.5 m x 3.7 m |
|
Main Level |
Primary Bedroom |
4.2 m |
3.3 m |
4.2 m x 3.3 m |
|
Main Level |
Bedroom 2 |
3 m |
2.7 m |
3 m x 2.7 m |
|
Main Level |
Bedroom 3 |
3.6 m |
2.7 m |
3.6 m x 2.7 m |
|
Main Level |
Bathroom |
2.6 m |
1.5 m |
2.6 m x 1.5 m |
https://www.realtor.ca/real-estate/29038765/4-black-walnut-road-north-grenville-802-north-grenville-twp-kemptville-east

