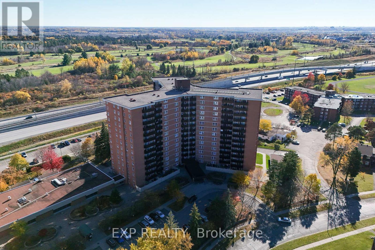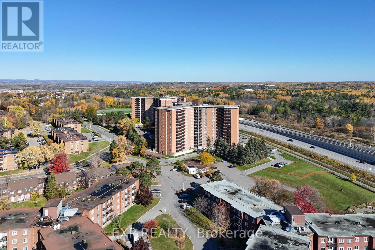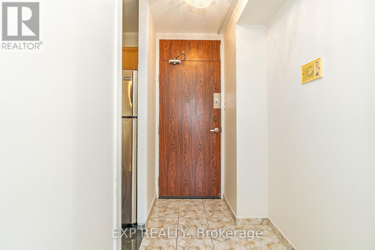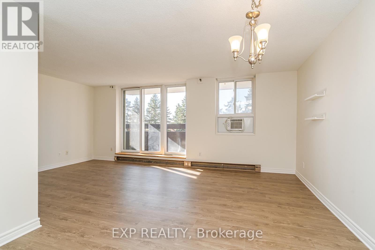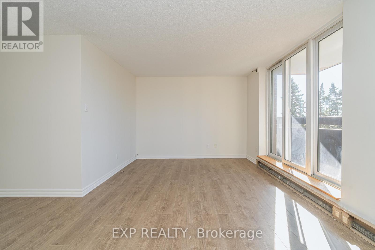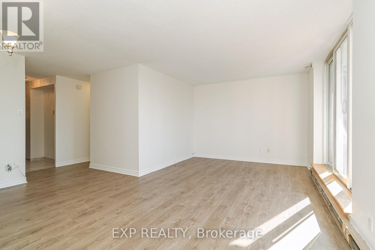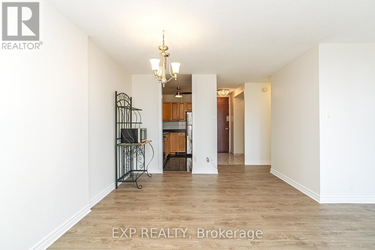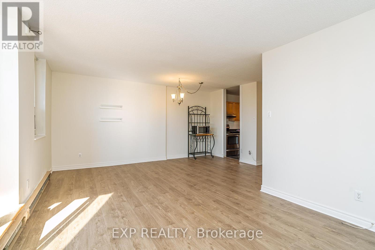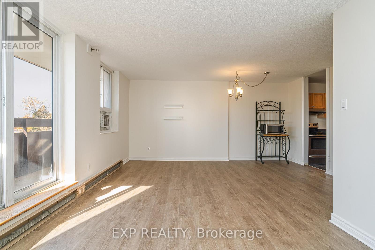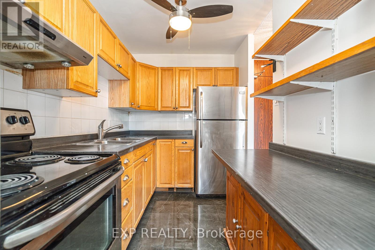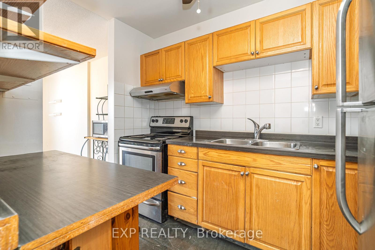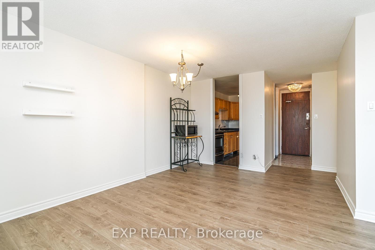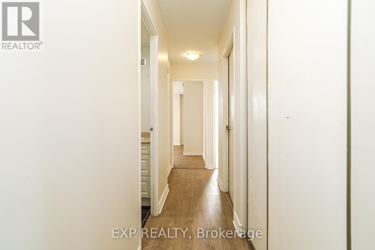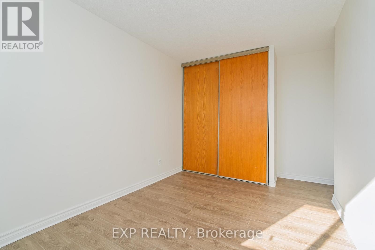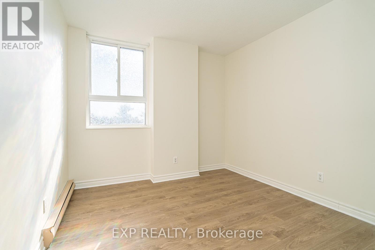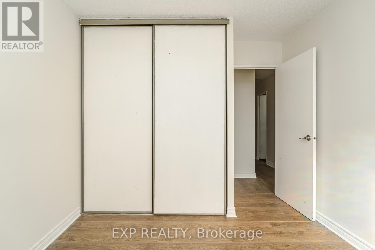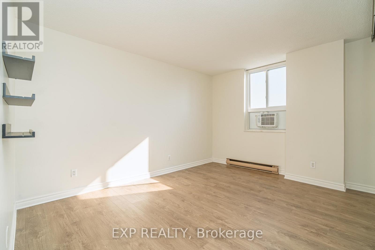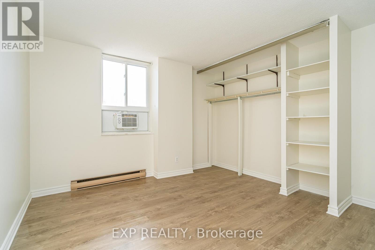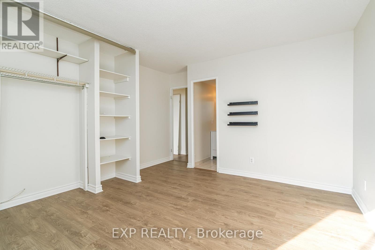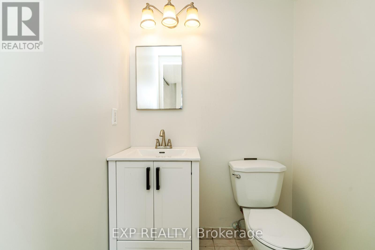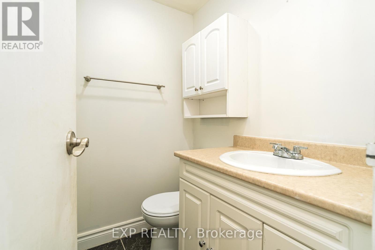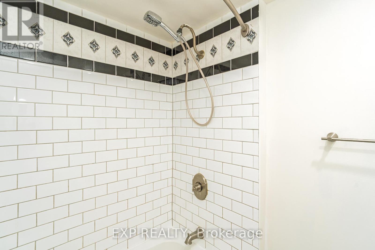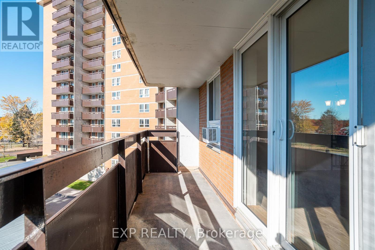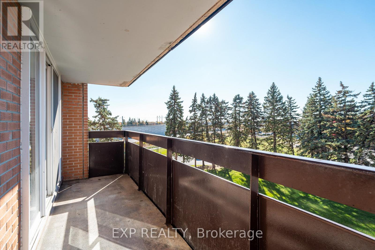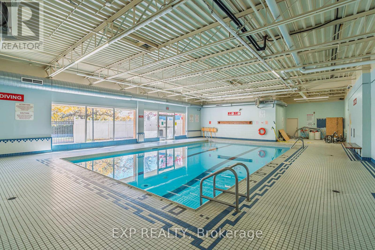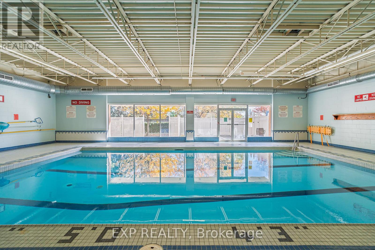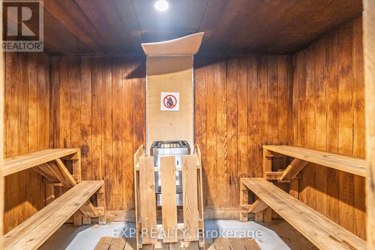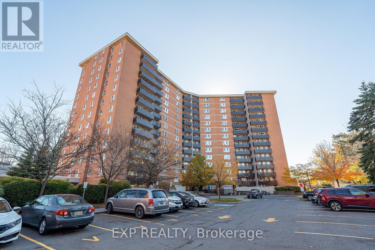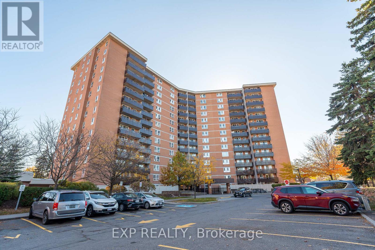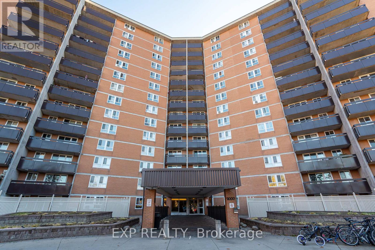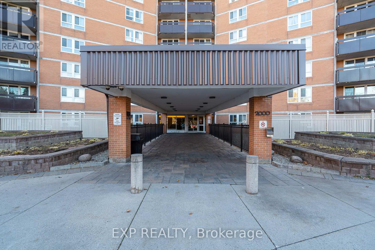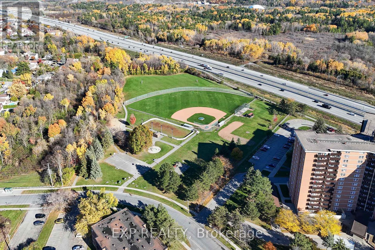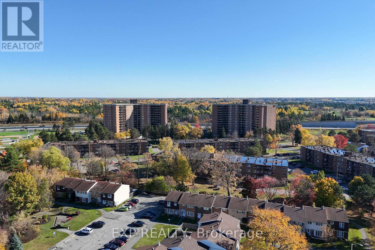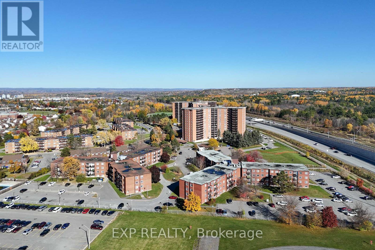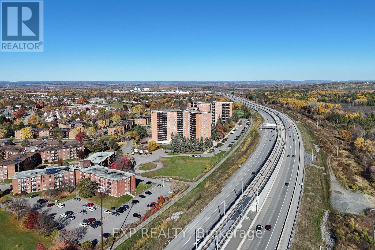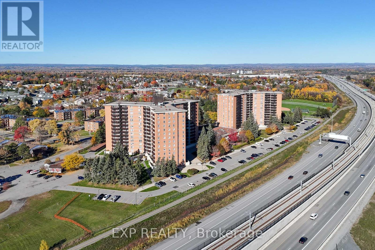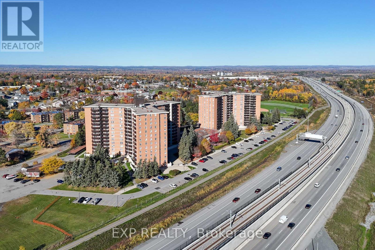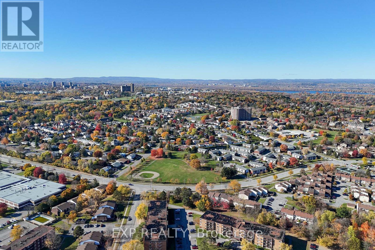3 Bedroom
2 Bathroom
900 - 999 sqft
Indoor Pool
Window Air Conditioner
Baseboard Heaters
$2,300 Monthly
This bright and inviting 3-bedroom, 2-bathroom condo offers a comfortable layout with beautiful South/West-facing views that bring in natural light throughout the day. The open-concept living and dining area is perfect for relaxing or entertaining, and the kitchen features plenty of counter space and storage, updated with new hardware, faucet, and a modern ceiling fan/light fixture.All three bedrooms are well-sized, with fresh updates including new flooring in the kitchen and principal bedroom, along with neutral paint tones that make it easy to settle in. Step out onto the large private balcony to enjoy fresh air and peaceful outdoor living.Residents enjoy excellent building amenities such as an indoor pool, gym, party room, and tennis courts. The surrounding community offers a park, outdoor skating rink, and baseball diamonds, and is just minutes from shopping, Costco, restaurants, schools, libraries, and other everyday essentials.A bright, well-maintained home in a fantastic location-ready for you to move in and enjoy. (id:29090)
Property Details
|
MLS® Number
|
X12574588 |
|
Property Type
|
Single Family |
|
Community Name
|
2108 - Beacon Hill South |
|
Amenities Near By
|
Public Transit, Park |
|
Community Features
|
Pets Not Allowed, Community Centre |
|
Features
|
Balcony |
|
Parking Space Total
|
1 |
|
Pool Type
|
Indoor Pool |
Building
|
Bathroom Total
|
2 |
|
Bedrooms Above Ground
|
3 |
|
Bedrooms Total
|
3 |
|
Amenities
|
Sauna, Visitor Parking |
|
Appliances
|
Stove, Refrigerator |
|
Basement Type
|
None |
|
Cooling Type
|
Window Air Conditioner |
|
Exterior Finish
|
Brick |
|
Half Bath Total
|
1 |
|
Heating Fuel
|
Electric |
|
Heating Type
|
Baseboard Heaters |
|
Size Interior
|
900 - 999 Sqft |
|
Type
|
Apartment |
Parking
Land
|
Acreage
|
No |
|
Land Amenities
|
Public Transit, Park |
Rooms
| Level |
Type |
Length |
Width |
Dimensions |
|
Main Level |
Living Room |
5.79 m |
3.35 m |
5.79 m x 3.35 m |
|
Main Level |
Dining Room |
3.35 m |
2.13 m |
3.35 m x 2.13 m |
|
Main Level |
Kitchen |
3.04 m |
2.13 m |
3.04 m x 2.13 m |
|
Main Level |
Primary Bedroom |
4.08 m |
3.75 m |
4.08 m x 3.75 m |
|
Main Level |
Bedroom |
4.44 m |
2.94 m |
4.44 m x 2.94 m |
|
Main Level |
Bedroom |
3.65 m |
2.94 m |
3.65 m x 2.94 m |
https://www.realtor.ca/real-estate/29134703/415-2000-jasmine-crescent-ottawa-2108-beacon-hill-south

