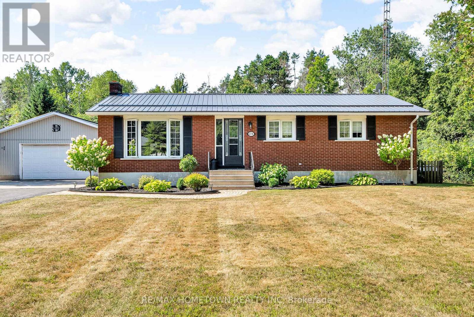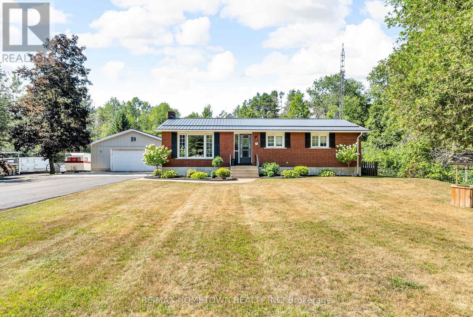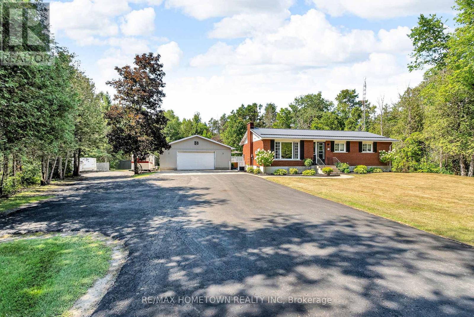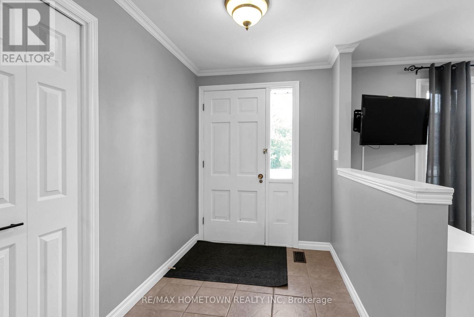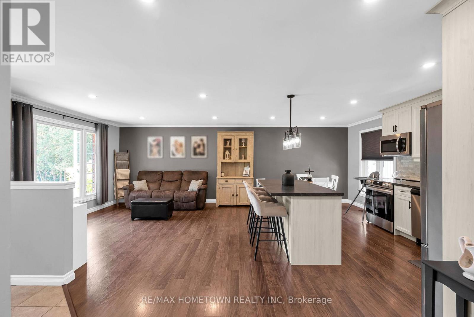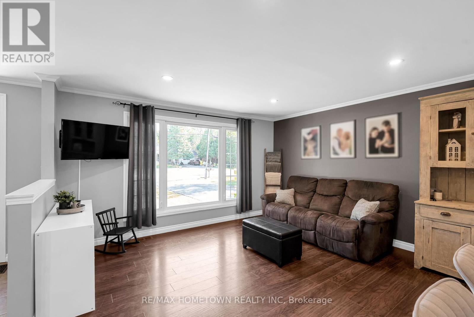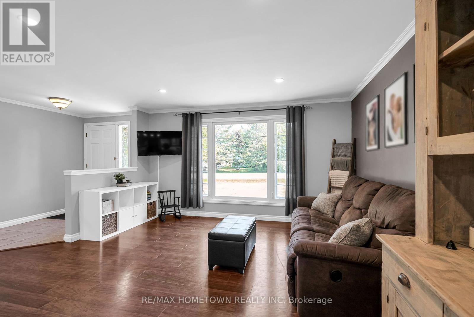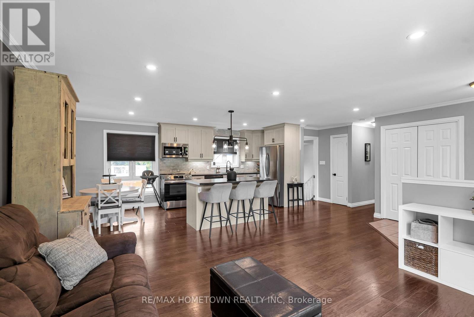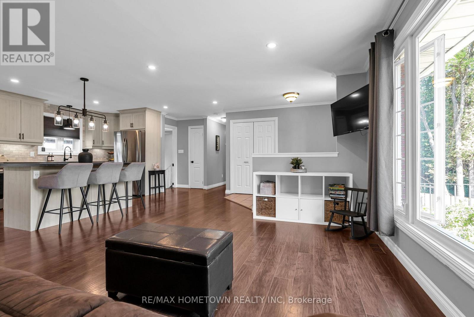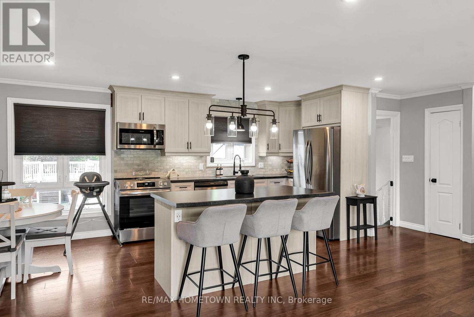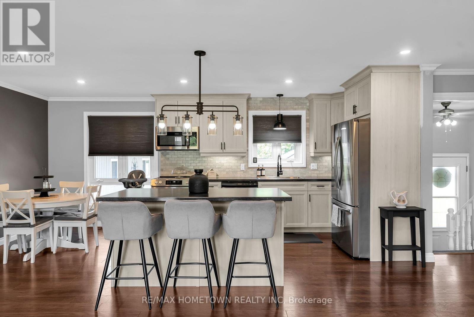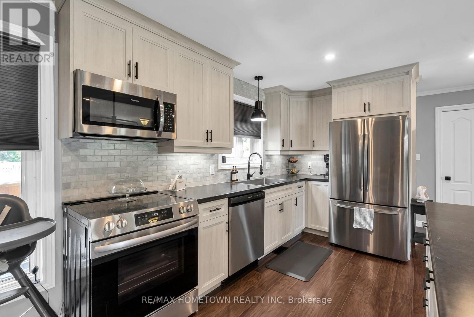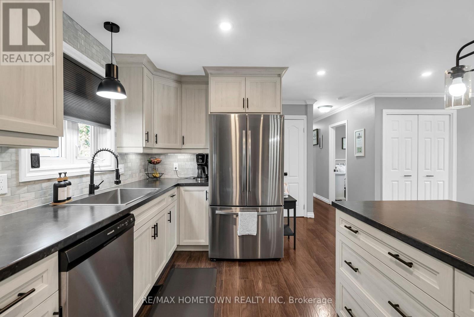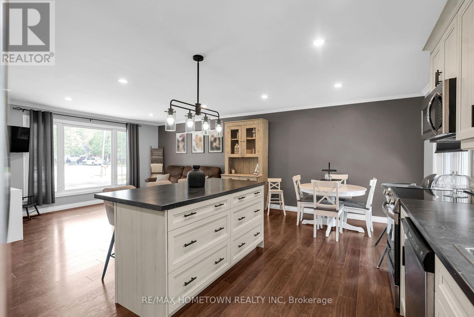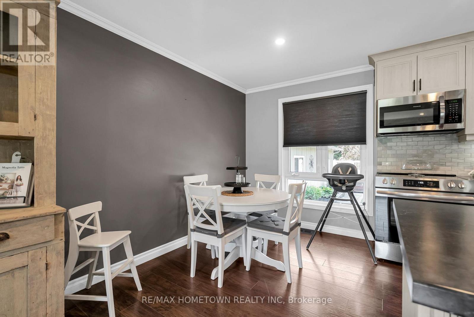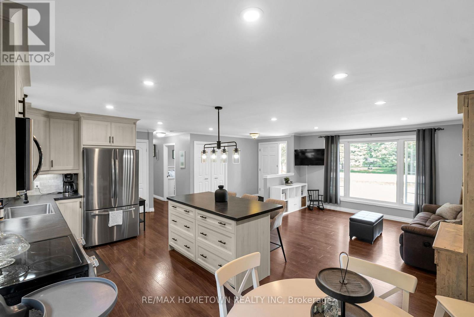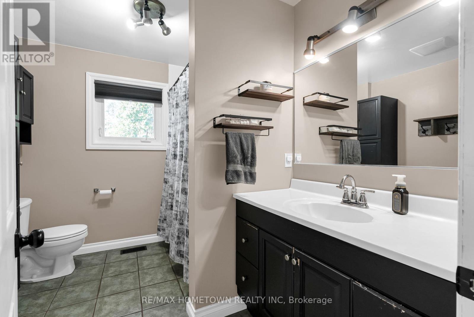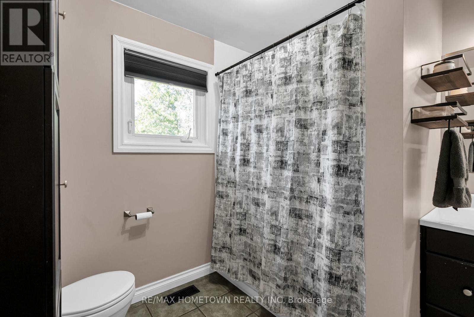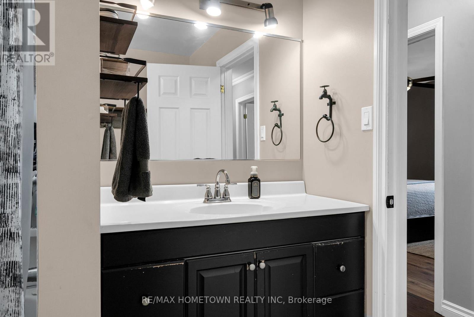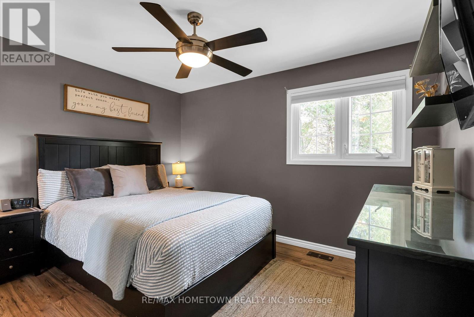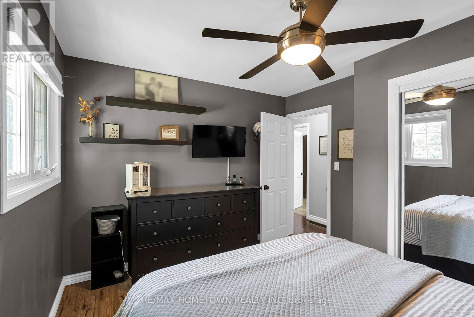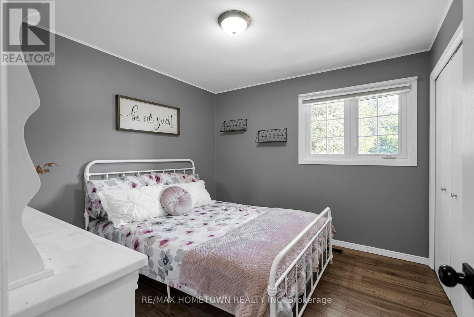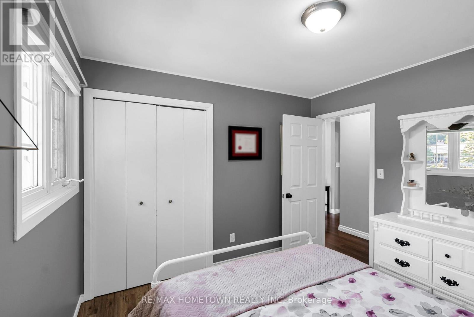3 Bedroom
2 Bathroom
1100 - 1500 sqft
Bungalow
Fireplace
Above Ground Pool
Central Air Conditioning
Forced Air
$624,900
Nestled on over an acre of beautifully landscaped, meticulously maintained land in Augusta, Ontario, this charming brick bungalow offers a perfect blend of comfort, style, and practicality. The inviting home features three spacious bedrooms and two full bathrooms, ideal for family living or entertaining guests. Inside, you'll find a warm, welcoming atmosphere highlighted by a cozy wood fireplace, perfect for chilly evenings, complemented by an efficient electric furnace for year-round comfort. The fully finished basement expands the living space, providing versatile areas for relaxation, hobbies, or a home office. Outdoors, enjoy the large above-ground pool during the summer months, while the Amish shed offers ample storage or a workspace for hobbies. The expansive yard is perfect for outdoor gatherings, gardening, or simply relaxing in privacy. A detached two-car garage/workshop adds convenient space for vehicles, tools, or projects. Beautiful high end stainless steel appliances (Frigidaire and Samsung) and new bathroom and kitchen (2024) make this home ready for you & your family to move in and enjoy! This home combines rural tranquility with modern updates and thoughtful maintenance, making it an ideal retreat for families or those seeking privacy and space. Schedule your visit today and see all that this exceptional property has to offer! (id:29090)
Property Details
|
MLS® Number
|
X12375240 |
|
Property Type
|
Single Family |
|
Community Name
|
809 - Augusta Twp |
|
Parking Space Total
|
12 |
|
Pool Type
|
Above Ground Pool |
Building
|
Bathroom Total
|
2 |
|
Bedrooms Above Ground
|
3 |
|
Bedrooms Total
|
3 |
|
Appliances
|
Water Heater, Dishwasher, Dryer, Microwave, Oven, Washer, Water Softener, Refrigerator |
|
Architectural Style
|
Bungalow |
|
Basement Development
|
Finished |
|
Basement Type
|
Full (finished) |
|
Construction Style Attachment
|
Detached |
|
Cooling Type
|
Central Air Conditioning |
|
Exterior Finish
|
Brick, Vinyl Siding |
|
Fireplace Present
|
Yes |
|
Fireplace Total
|
1 |
|
Foundation Type
|
Block |
|
Half Bath Total
|
1 |
|
Heating Fuel
|
Electric |
|
Heating Type
|
Forced Air |
|
Stories Total
|
1 |
|
Size Interior
|
1100 - 1500 Sqft |
|
Type
|
House |
Parking
Land
|
Acreage
|
No |
|
Sewer
|
Septic System |
|
Size Depth
|
220 Ft |
|
Size Frontage
|
250 Ft |
|
Size Irregular
|
250 X 220 Ft |
|
Size Total Text
|
250 X 220 Ft |
Rooms
| Level |
Type |
Length |
Width |
Dimensions |
|
Lower Level |
Laundry Room |
2.91 m |
2.38 m |
2.91 m x 2.38 m |
|
Lower Level |
Bathroom |
11.4 m |
7.6 m |
11.4 m x 7.6 m |
|
Lower Level |
Living Room |
38.7 m |
18.9 m |
38.7 m x 18.9 m |
|
Lower Level |
Other |
5.8 m |
14.8 m |
5.8 m x 14.8 m |
|
Main Level |
Primary Bedroom |
12.2 m |
9.11 m |
12.2 m x 9.11 m |
|
Main Level |
Dining Room |
7 m |
9.1 m |
7 m x 9.1 m |
|
Main Level |
Bedroom 2 |
9.1 m |
9.11 m |
9.1 m x 9.11 m |
|
Main Level |
Foyer |
5.9 m |
13.5 m |
5.9 m x 13.5 m |
|
Main Level |
Bedroom 3 |
10.1 m |
9.6 m |
10.1 m x 9.6 m |
|
Main Level |
Bathroom |
7.11 m |
9.6 m |
7.11 m x 9.6 m |
|
Main Level |
Kitchen |
15.5 m |
9.1 m |
15.5 m x 9.1 m |
|
Main Level |
Living Room |
14.6 m |
13.5 m |
14.6 m x 13.5 m |
https://www.realtor.ca/real-estate/28801134/4736-county-road-18-road-augusta-809-augusta-twp

