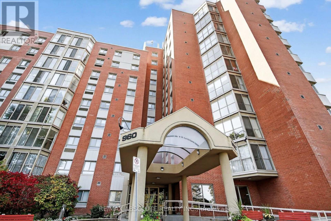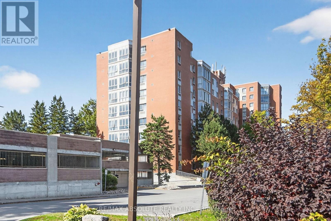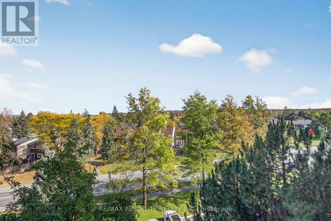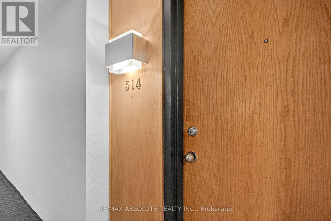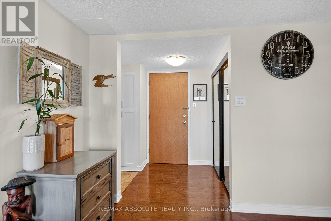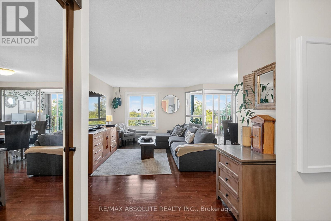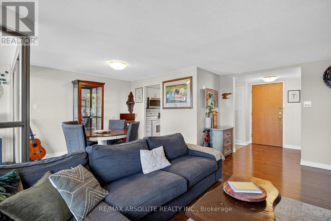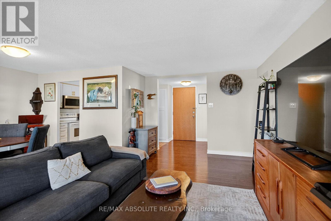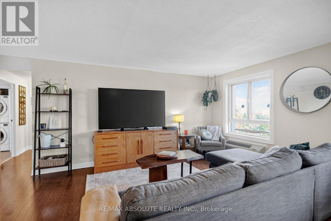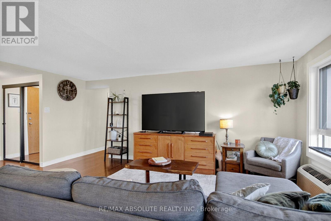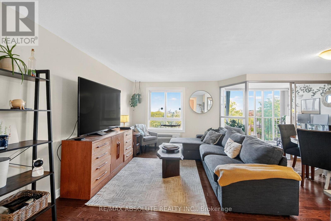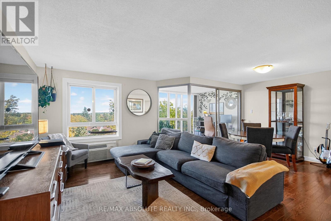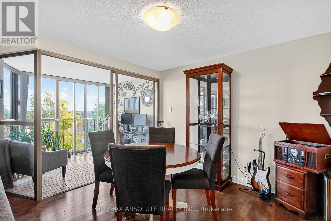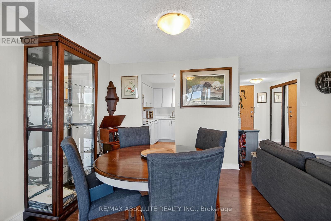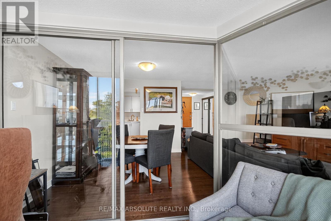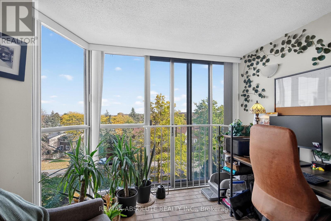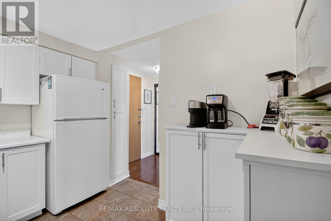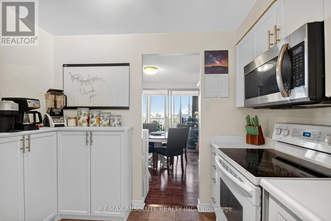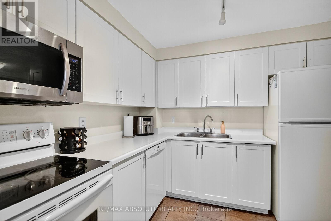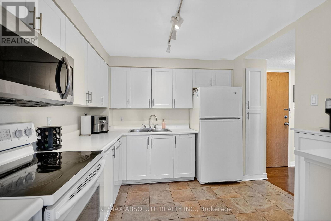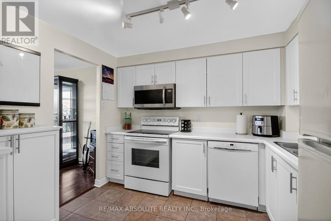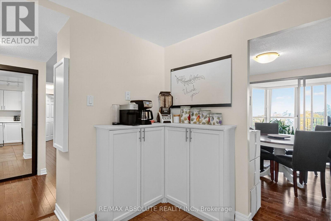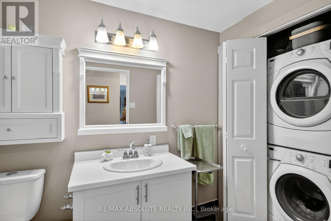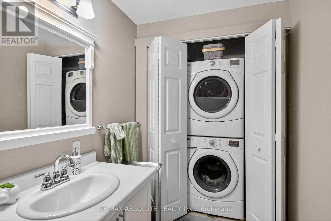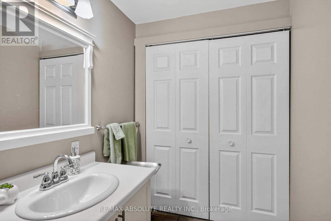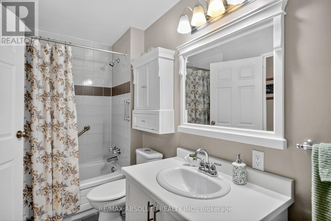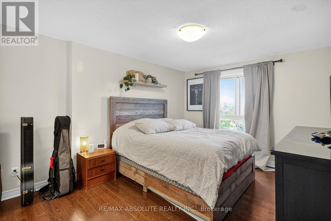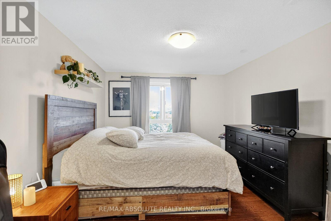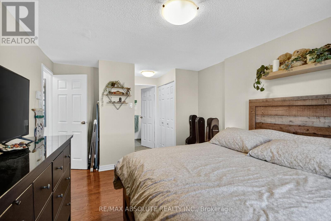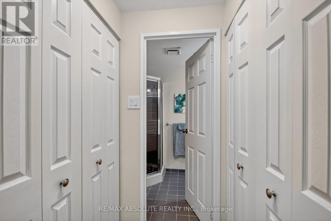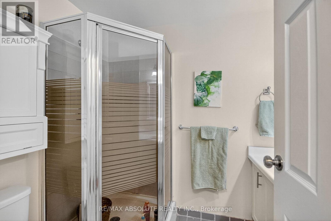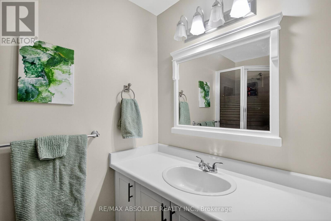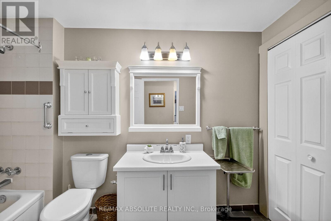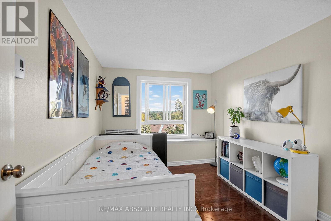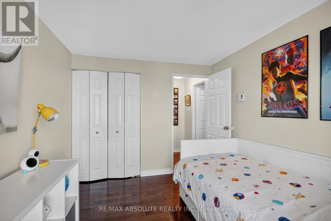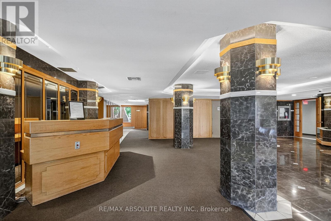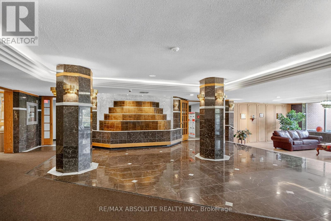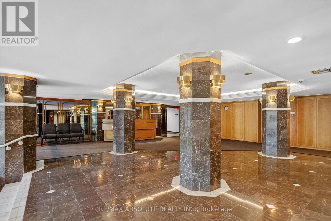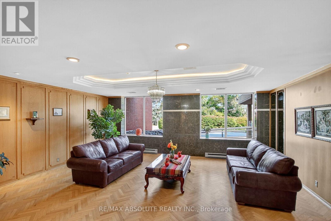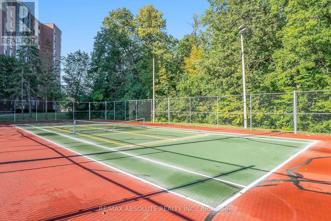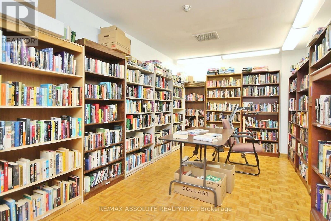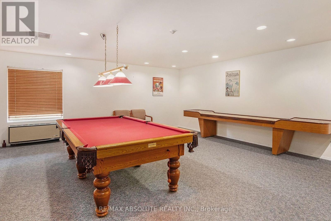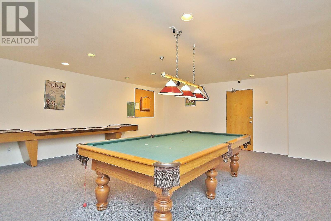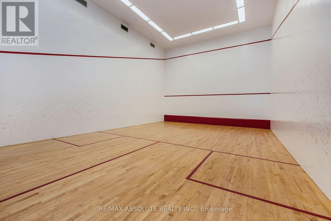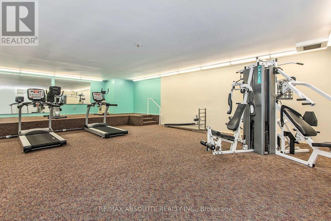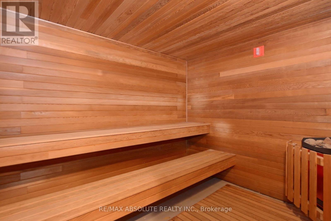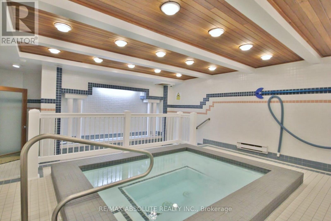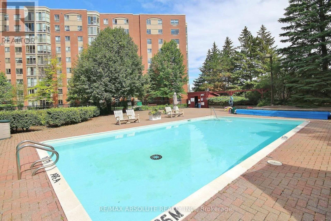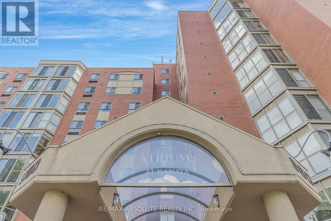2 Bedroom
2 Bathroom
1000 - 1199 sqft
Outdoor Pool
Central Air Conditioning
Heat Pump
$335,900Maintenance, Insurance
$851.68 Monthly
Beautifully renovated 2 bed, 2 bath unit featuring gleaming hardwood floors and ceramic tile throughout. The updated kitchen offers new cabinetry, a coffee island, ceramic backsplash, and newer appliances including fridge, microwave hoodfan, and stove/oven . Welcoming front foyer with new, mirrored closet doors. Bright and spacious solarium with all windows replaced throughout the unit, by the condo corporation. Fresh, neutral décor complements the updated trim and colonial doors throughout. Two generous bedrooms offer ample closet space, including a spacious primary suite with his and hers closets and a 3-piece ensuite with standing shower. Large main bath with ceramic tile and convenient in-unit laundry with stackable washer/dryer. All closets have been upgraded with colonial doors. This well-managed building offers fantastic amenities including a gym, indoor pool, tennis and squash courts, party room, and more. Steps to transit and just minutes from Kanata's many amenities, surrounded by excellent schools, parks, and recreation. Includes underground parking (space # 209 & 537 / locker # 659). Status certificate available upon request. (id:29090)
Property Details
|
MLS® Number
|
X12458581 |
|
Property Type
|
Single Family |
|
Community Name
|
9001 - Kanata - Beaverbrook |
|
Amenities Near By
|
Public Transit, Park |
|
Community Features
|
Pet Restrictions, Community Centre |
|
Features
|
Balcony, Atrium/sunroom |
|
Parking Space Total
|
2 |
|
Pool Type
|
Outdoor Pool |
|
Structure
|
Squash & Raquet Court, Tennis Court |
Building
|
Bathroom Total
|
2 |
|
Bedrooms Above Ground
|
2 |
|
Bedrooms Total
|
2 |
|
Amenities
|
Visitor Parking, Exercise Centre, Storage - Locker |
|
Appliances
|
Dishwasher, Dryer, Hood Fan, Stove, Washer, Window Coverings, Refrigerator |
|
Cooling Type
|
Central Air Conditioning |
|
Exterior Finish
|
Brick |
|
Flooring Type
|
Hardwood |
|
Heating Fuel
|
Electric |
|
Heating Type
|
Heat Pump |
|
Size Interior
|
1000 - 1199 Sqft |
|
Type
|
Apartment |
Parking
Land
|
Acreage
|
No |
|
Land Amenities
|
Public Transit, Park |
|
Zoning Description
|
Residential |
Rooms
| Level |
Type |
Length |
Width |
Dimensions |
|
Main Level |
Primary Bedroom |
4.14 m |
3.35 m |
4.14 m x 3.35 m |
|
Main Level |
Bedroom |
3.81 m |
2.74 m |
3.81 m x 2.74 m |
|
Main Level |
Dining Room |
3.11 m |
2.81 m |
3.11 m x 2.81 m |
|
Main Level |
Kitchen |
3.04 m |
2.74 m |
3.04 m x 2.74 m |
|
Main Level |
Den |
2.92 m |
2.51 m |
2.92 m x 2.51 m |
|
Main Level |
Living Room |
5.48 m |
3.25 m |
5.48 m x 3.25 m |
|
Main Level |
Bathroom |
3.29 m |
1.76 m |
3.29 m x 1.76 m |
|
Main Level |
Bathroom |
2.32 m |
1.83 m |
2.32 m x 1.83 m |
|
Main Level |
Foyer |
1.73 m |
1.53 m |
1.73 m x 1.53 m |
https://www.realtor.ca/real-estate/28981389/514-960-teron-road-ottawa-9001-kanata-beaverbrook

