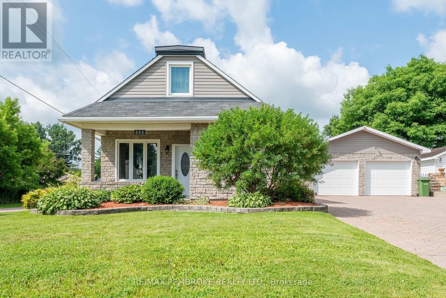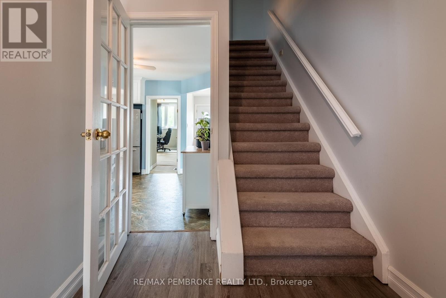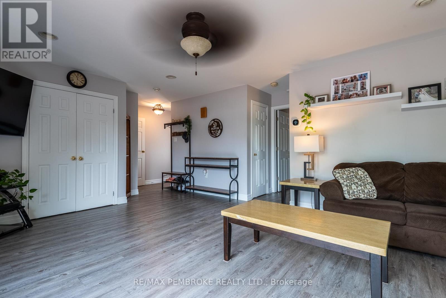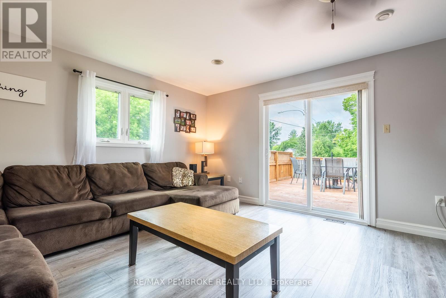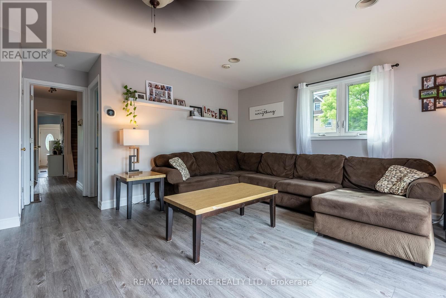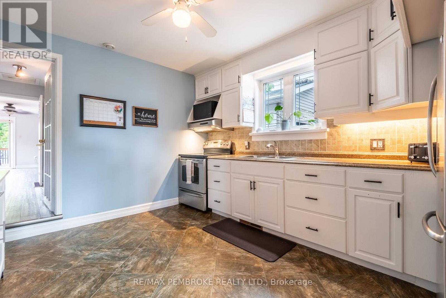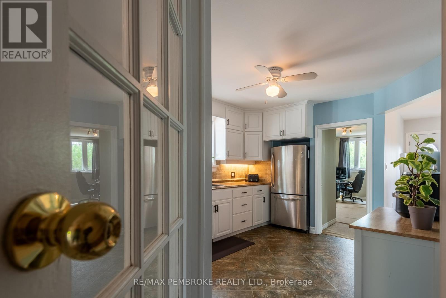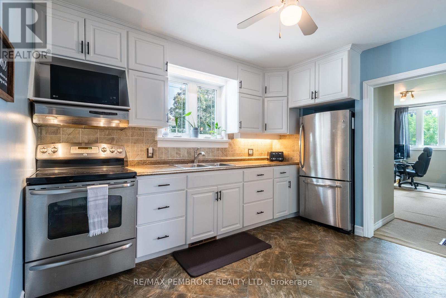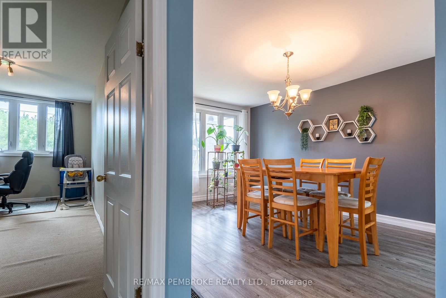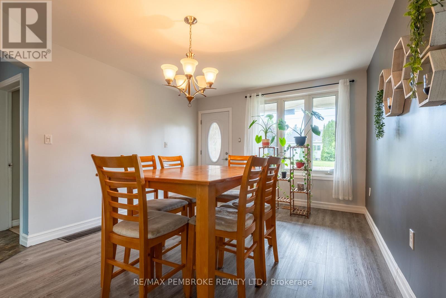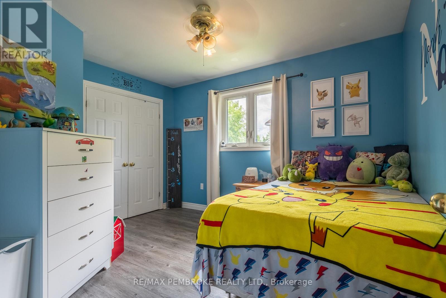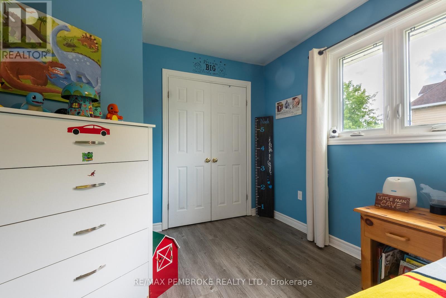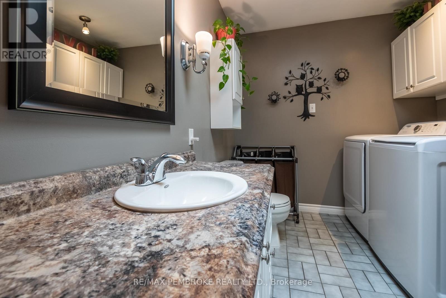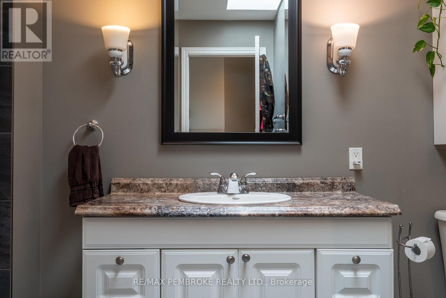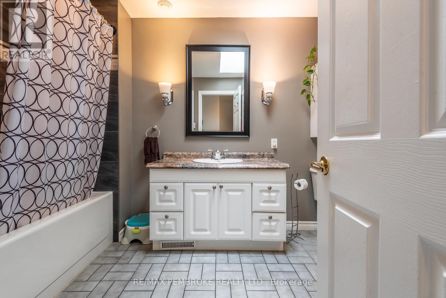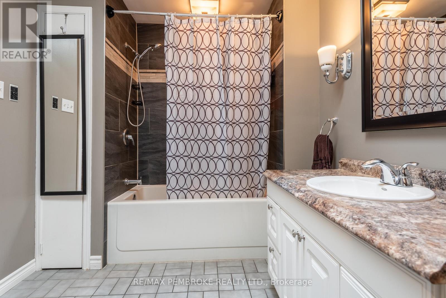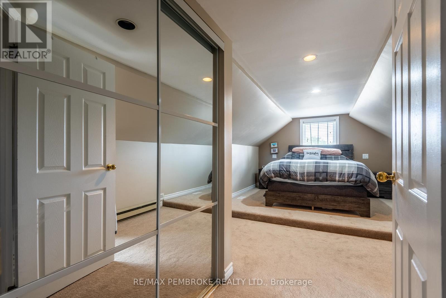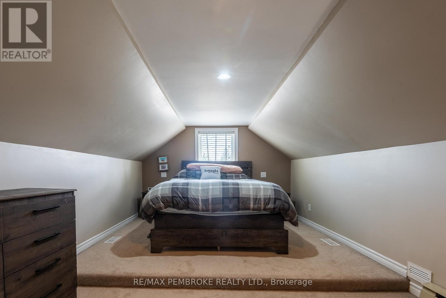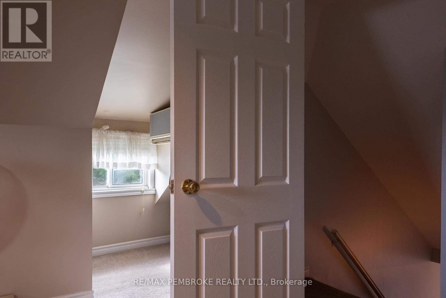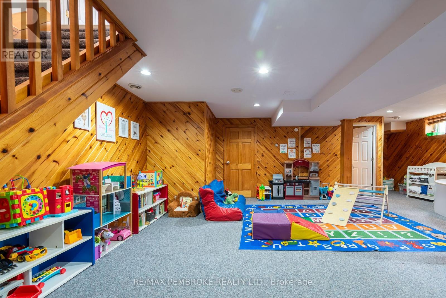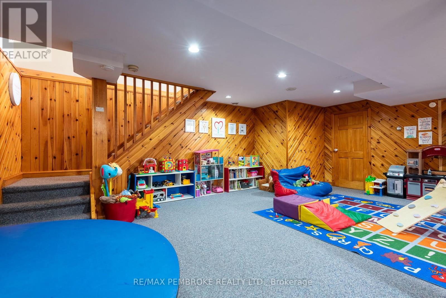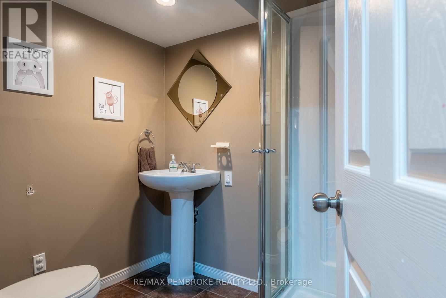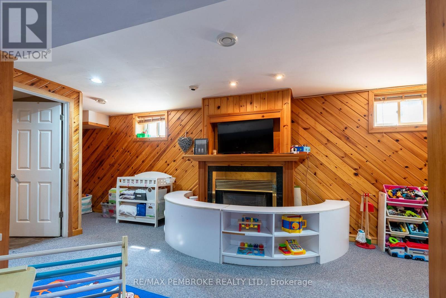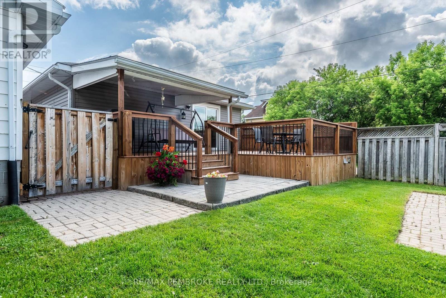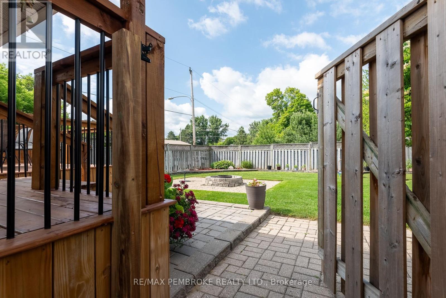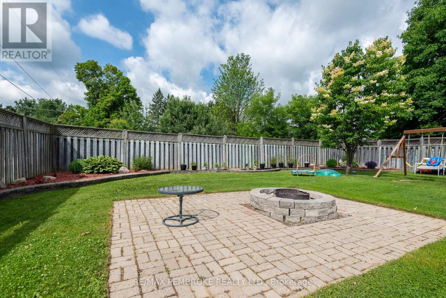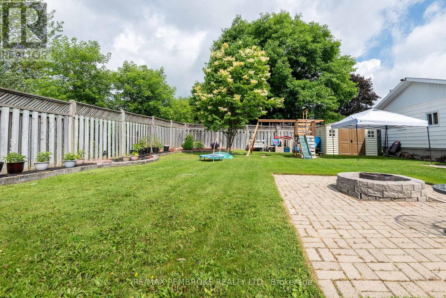3 Bedroom
2 Bathroom
1500 - 2000 sqft
Fireplace
Central Air Conditioning
Forced Air
Landscaped
$469,900
This charming home with fantastic curb appeal, ample parking and a fenced backyard. The main level features 2 bedrooms with a spacious kitchen, a formal dinning room and an updated bath with tile surround and convenient laundry. The living room opens to a covered porch and a landscaped backyard. The private primary bedroom is upstairs and the finished basement offers a rec room with a gas fireplace, 3-piece bath and loads of room for storage. The oversized insulated double garage completes this amazing home, that is in a prime location near Pembroke and Laurentian Valley amenities! (id:29090)
Property Details
|
MLS® Number
|
X12438752 |
|
Property Type
|
Single Family |
|
Community Name
|
531 - Laurentian Valley |
|
Equipment Type
|
Water Heater |
|
Parking Space Total
|
8 |
|
Rental Equipment Type
|
Water Heater |
|
Structure
|
Deck |
Building
|
Bathroom Total
|
2 |
|
Bedrooms Above Ground
|
3 |
|
Bedrooms Total
|
3 |
|
Appliances
|
Dryer, Hood Fan, Stove, Washer, Refrigerator |
|
Basement Development
|
Finished |
|
Basement Type
|
N/a (finished) |
|
Construction Status
|
Insulation Upgraded |
|
Construction Style Attachment
|
Detached |
|
Cooling Type
|
Central Air Conditioning |
|
Exterior Finish
|
Vinyl Siding, Stone |
|
Fireplace Present
|
Yes |
|
Foundation Type
|
Block |
|
Heating Fuel
|
Natural Gas |
|
Heating Type
|
Forced Air |
|
Stories Total
|
2 |
|
Size Interior
|
1500 - 2000 Sqft |
|
Type
|
House |
|
Utility Water
|
Municipal Water |
Parking
Land
|
Acreage
|
No |
|
Fence Type
|
Fenced Yard |
|
Landscape Features
|
Landscaped |
|
Sewer
|
Sanitary Sewer |
|
Size Depth
|
132 Ft |
|
Size Frontage
|
60 Ft |
|
Size Irregular
|
60 X 132 Ft |
|
Size Total Text
|
60 X 132 Ft |
|
Zoning Description
|
Residential |
Rooms
| Level |
Type |
Length |
Width |
Dimensions |
|
Basement |
Family Room |
7.15 m |
6.63 m |
7.15 m x 6.63 m |
|
Basement |
Bathroom |
2.18 m |
1.73 m |
2.18 m x 1.73 m |
|
Main Level |
Foyer |
2.05 m |
1.06 m |
2.05 m x 1.06 m |
|
Main Level |
Living Room |
5.837 m |
4.373 m |
5.837 m x 4.373 m |
|
Main Level |
Bedroom 2 |
3.8 m |
2.955 m |
3.8 m x 2.955 m |
|
Main Level |
Bedroom 3 |
4.37 m |
2.47 m |
4.37 m x 2.47 m |
|
Main Level |
Bathroom |
3.99 m |
3.31 m |
3.99 m x 3.31 m |
|
Main Level |
Kitchen |
3.52 m |
3.26 m |
3.52 m x 3.26 m |
|
Main Level |
Dining Room |
5.94 m |
3.65 m |
5.94 m x 3.65 m |
|
Upper Level |
Primary Bedroom |
5.11 m |
3.26 m |
5.11 m x 3.26 m |
Utilities
https://www.realtor.ca/real-estate/28938372/560-boundary-road-e-laurentian-valley-531-laurentian-valley


