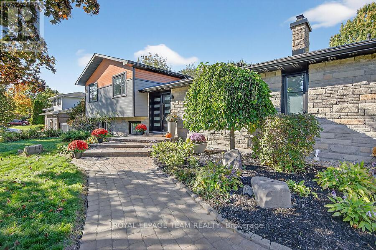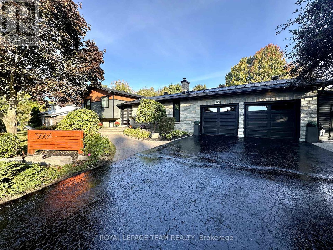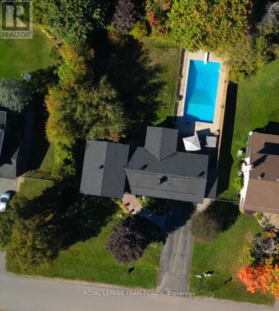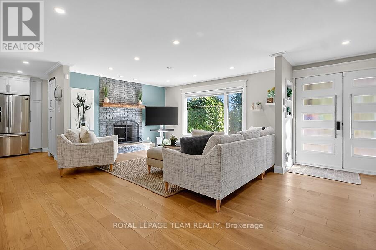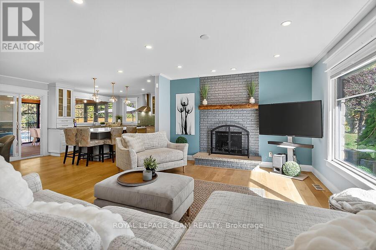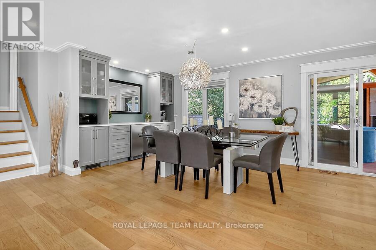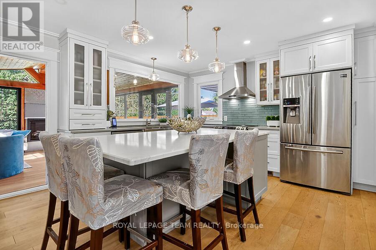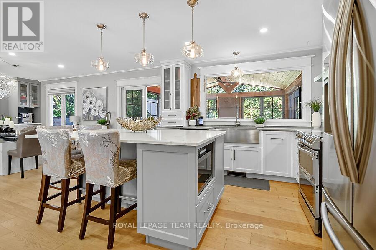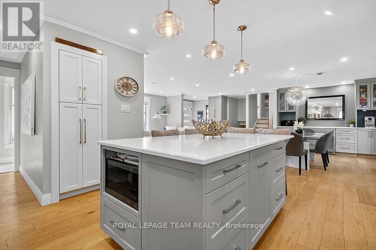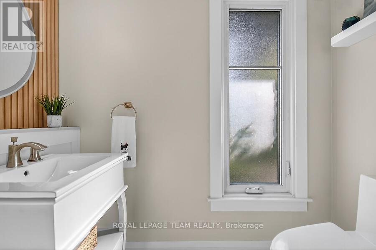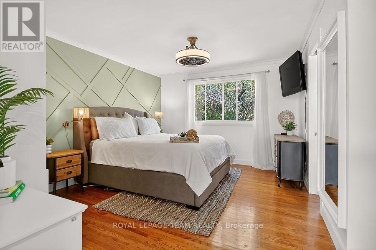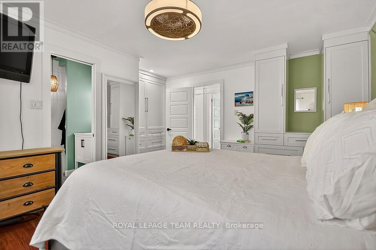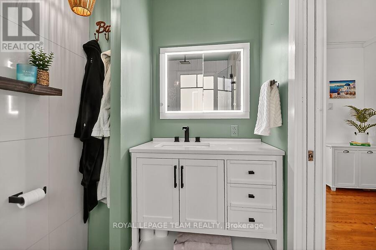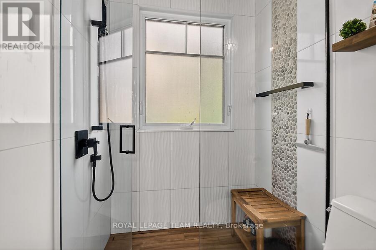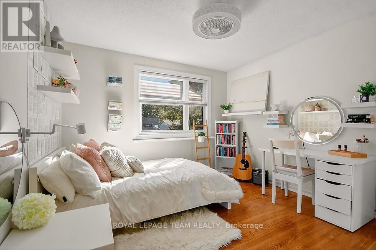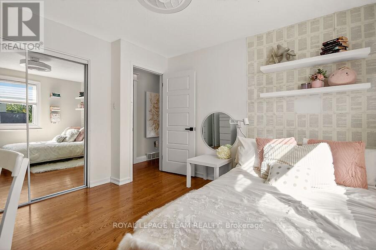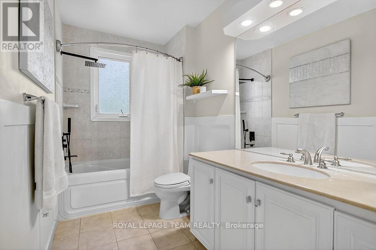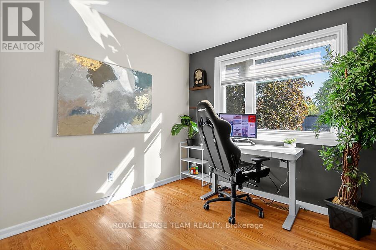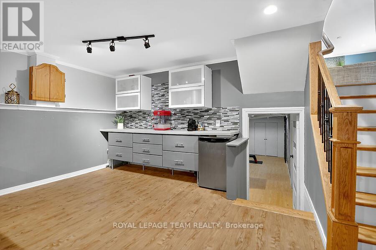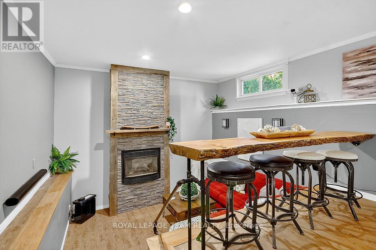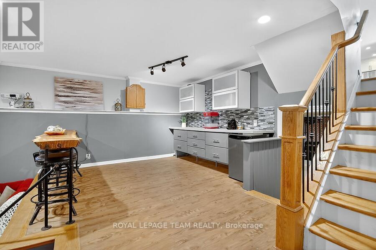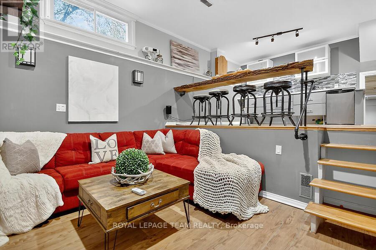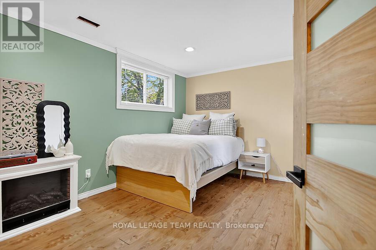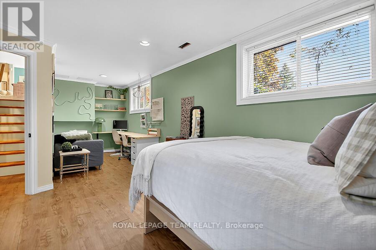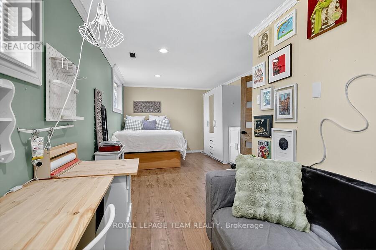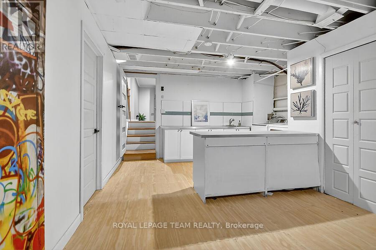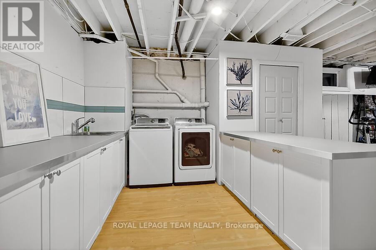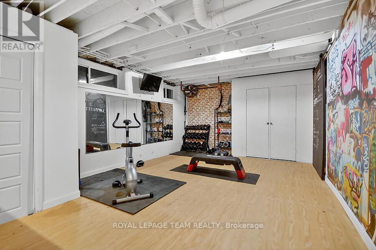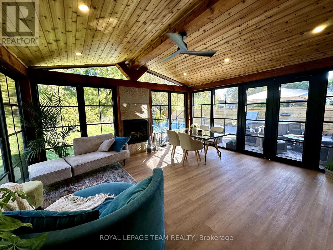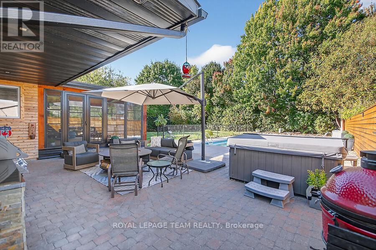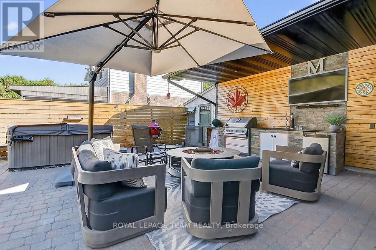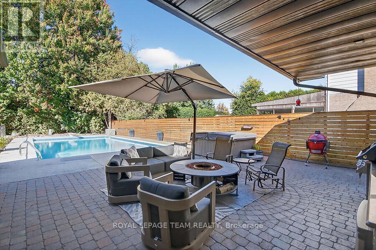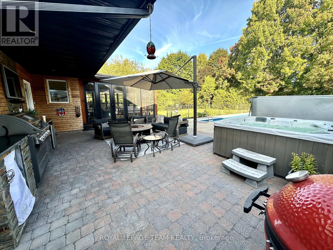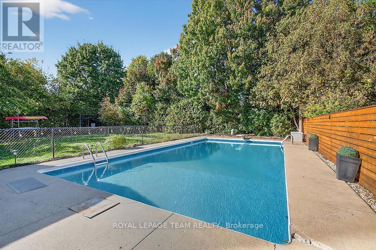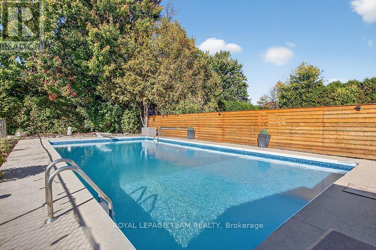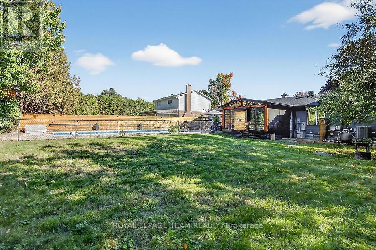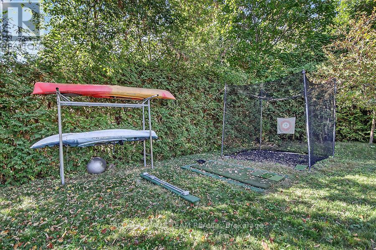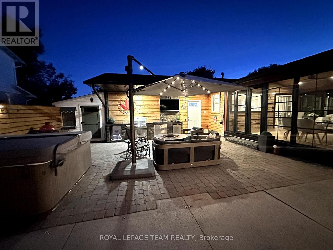4 Bedroom
3 Bathroom
1100 - 1500 sqft
Fireplace
Inground Pool
Central Air Conditioning
Forced Air
$1,249,000
Stunning Turn-key Single Family Home!! Discover your dream home in a desirable location on the South Island with 360k in renovations in the last 5 years! This meticulously upgraded 3+1 bedroom, 3 bathroom gem boasts approximately over $350,000 in premium upgrades over the last 5 years, offering move-in-ready luxury and modern comfort. Chefs kitchen with great flow for entertaining through to sunroom and backyard oasis. Relax in your private inground salt water pool and hot tub, complemented by a state-of-the-art insulated sunroom & outdoor kitchen ideal for entertaining! Cozy up by the gas fireplace and enjoy the serene views on this very Private lot . Two additional fireplaces add warmth and elegance to the living spaces. Lower level offers a flexible 4th bedroom, rec room, laundry, and gym space perfect for growing families or guests. Drop the kayak in the river just across the street or walk to Manotick village, shops, schools, and amenities.This home is beautifully renovated and is a perfect blend of sophistication and functionality, Move in and start living the lifestyle you deserve! Don't miss out on this rare opportunity! (id:29090)
Open House
This property has open houses!
Starts at:
1:00 pm
Ends at:
3:00 pm
Starts at:
2:00 pm
Ends at:
4:00 pm
Property Details
|
MLS® Number
|
X12439653 |
|
Property Type
|
Single Family |
|
Community Name
|
8001 - Manotick Long Island & Nicholls Island |
|
Equipment Type
|
Water Heater |
|
Parking Space Total
|
8 |
|
Pool Type
|
Inground Pool |
|
Rental Equipment Type
|
Water Heater |
|
Structure
|
Shed |
|
View Type
|
View Of Water |
Building
|
Bathroom Total
|
3 |
|
Bedrooms Above Ground
|
3 |
|
Bedrooms Below Ground
|
1 |
|
Bedrooms Total
|
4 |
|
Amenities
|
Fireplace(s) |
|
Appliances
|
Garage Door Opener Remote(s), Blinds, Dishwasher, Dryer, Hood Fan, Stove, Washer, Refrigerator |
|
Basement Development
|
Finished |
|
Basement Type
|
N/a (finished) |
|
Construction Style Attachment
|
Detached |
|
Construction Style Split Level
|
Sidesplit |
|
Cooling Type
|
Central Air Conditioning |
|
Exterior Finish
|
Stone, Steel |
|
Fireplace Present
|
Yes |
|
Fireplace Total
|
3 |
|
Foundation Type
|
Poured Concrete |
|
Half Bath Total
|
1 |
|
Heating Fuel
|
Natural Gas |
|
Heating Type
|
Forced Air |
|
Size Interior
|
1100 - 1500 Sqft |
|
Type
|
House |
|
Utility Water
|
Drilled Well |
Parking
Land
|
Acreage
|
No |
|
Fence Type
|
Fully Fenced |
|
Sewer
|
Septic System |
|
Size Irregular
|
100 X 150 Acre ; No |
|
Size Total Text
|
100 X 150 Acre ; No |
|
Zoning Description
|
Residential |
Rooms
| Level |
Type |
Length |
Width |
Dimensions |
|
Second Level |
Bedroom |
3.58 m |
3.36 m |
3.58 m x 3.36 m |
|
Second Level |
Primary Bedroom |
4.3 m |
3.54 m |
4.3 m x 3.54 m |
|
Second Level |
Bedroom |
3.28 m |
2.73 m |
3.28 m x 2.73 m |
|
Lower Level |
Den |
5.3 m |
3.1 m |
5.3 m x 3.1 m |
|
Lower Level |
Family Room |
3.73 m |
3.15 m |
3.73 m x 3.15 m |
|
Lower Level |
Bedroom |
6.88 m |
3.16 m |
6.88 m x 3.16 m |
|
Lower Level |
Bedroom |
4.18 m |
2.76 m |
4.18 m x 2.76 m |
|
Lower Level |
Recreational, Games Room |
5.29 m |
4.03 m |
5.29 m x 4.03 m |
|
Main Level |
Living Room |
4.6 m |
3.64 m |
4.6 m x 3.64 m |
|
Main Level |
Kitchen |
4.79 m |
3.94 m |
4.79 m x 3.94 m |
|
Main Level |
Dining Room |
4.07 m |
3.07 m |
4.07 m x 3.07 m |
|
Main Level |
Sunroom |
4.84 m |
4.45 m |
4.84 m x 4.45 m |
Utilities
https://www.realtor.ca/real-estate/28940175/5664-south-island-park-drive-ottawa-8001-manotick-long-island-nicholls-island

