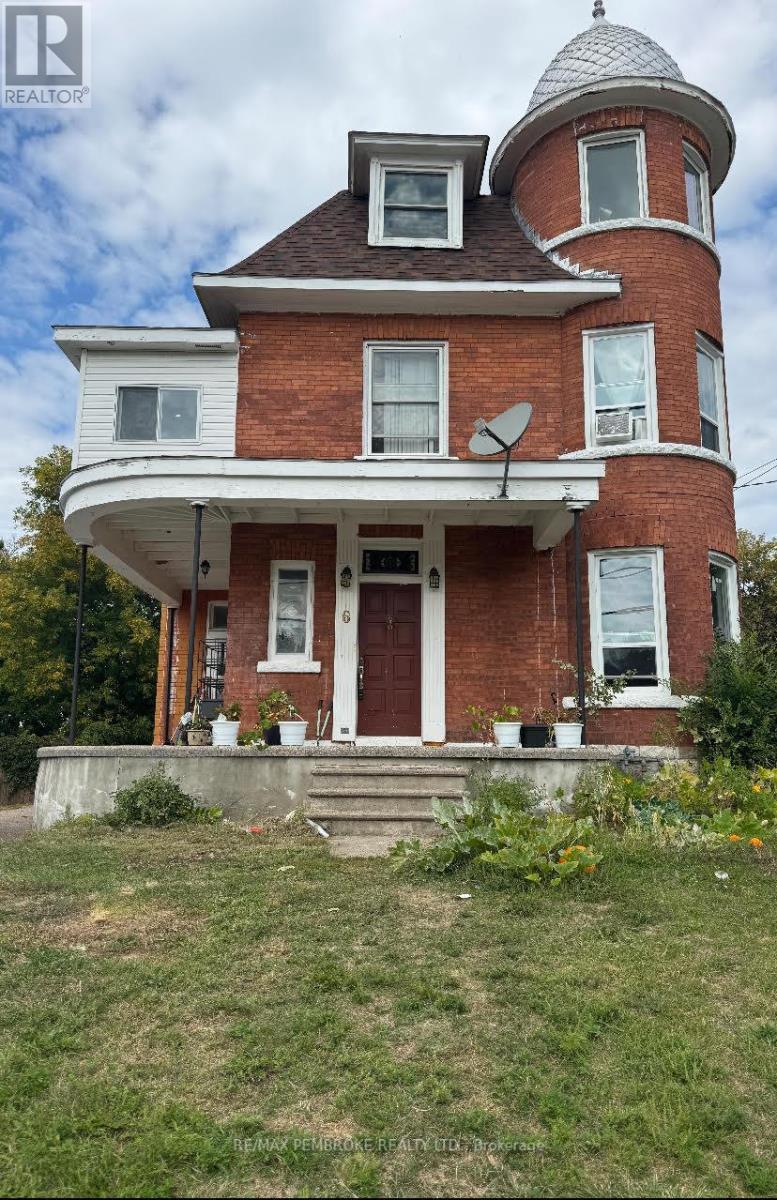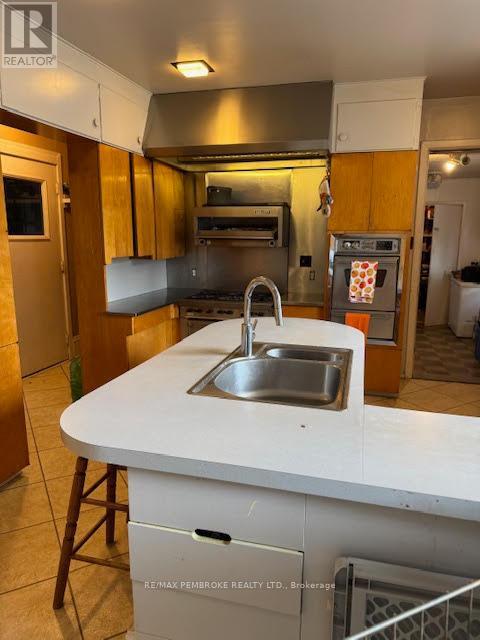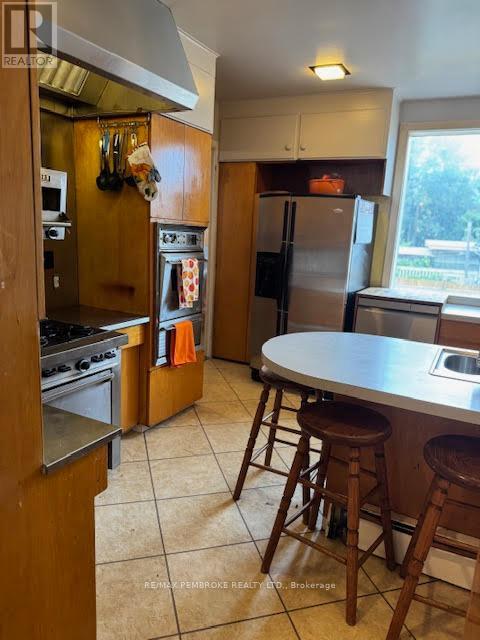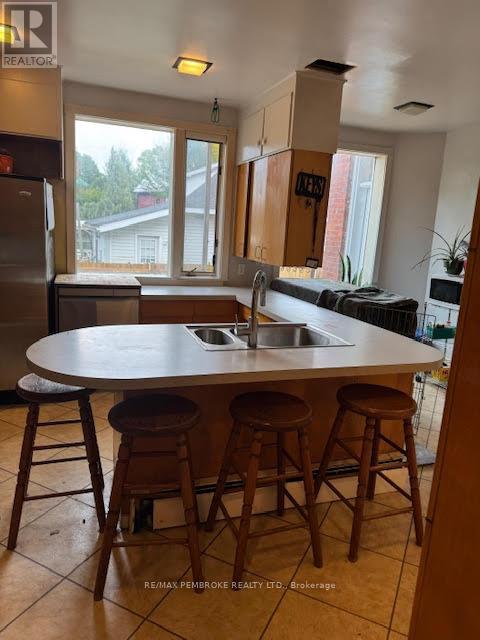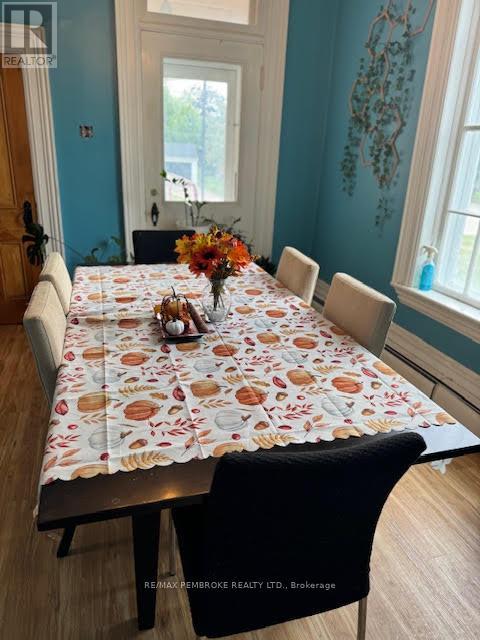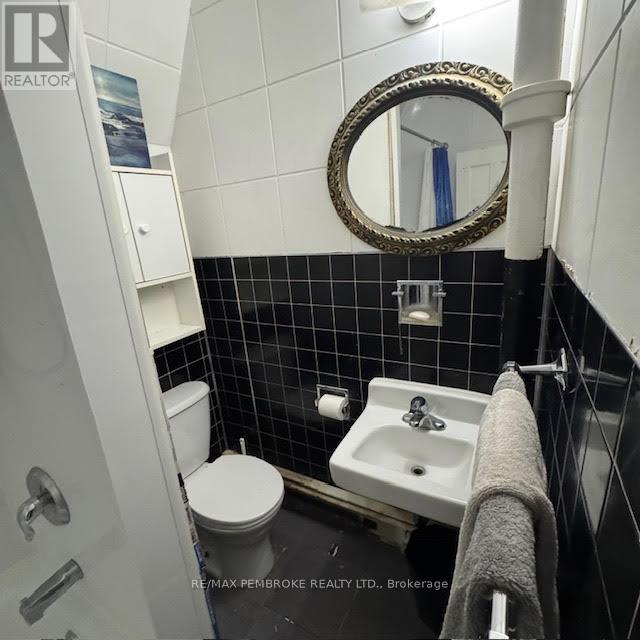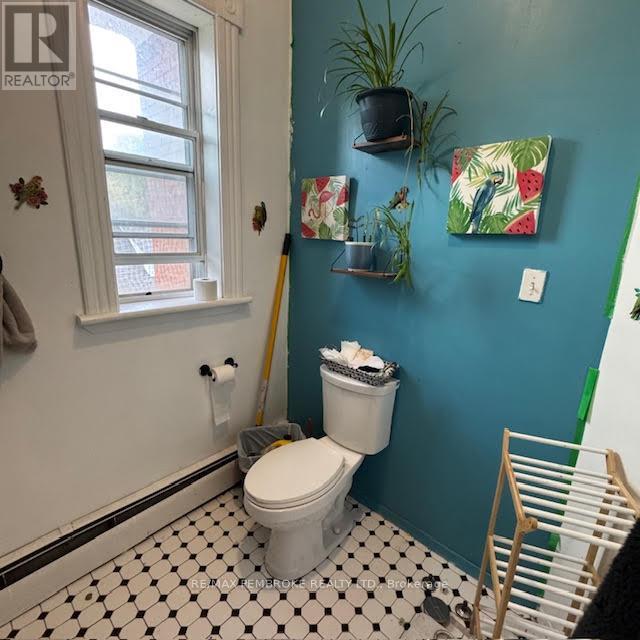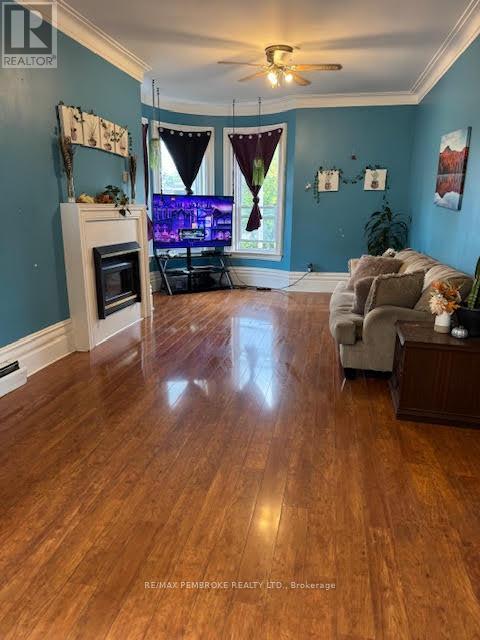613-604-6560
ops@newdoorottawa.ca
6 True Love Street Whitewater Region, Ontario K0J 1K0
7 Bedroom
5 Bathroom
3000 - 3500 sqft
Fireplace
Inground Pool
Wall Unit
Radiant Heat
$429,900
Investors, contractors or homeowners looking for a property with a ton of potential, get ready for True Love. This Queen-Anne style victorian home is a truly magnificent opportunity in the heart of Cobden. With 7 bedrooms, 5 bathrooms, large kitchen and plenty of living space, this home could be perfect for a growing family, multi-generational living or a great investment. Outside, a large detached garage, in-ground pool and expansive back yard provide even more opportunity. Book your showing today! Property is being sold "AS IS" (id:29090)
Property Details
| MLS® Number | X12402440 |
| Property Type | Single Family |
| Community Name | 582 - Cobden |
| Equipment Type | Water Heater, Furnace, Heat Pump |
| Parking Space Total | 3 |
| Pool Type | Inground Pool |
| Rental Equipment Type | Water Heater, Furnace, Heat Pump |
Building
| Bathroom Total | 5 |
| Bedrooms Above Ground | 7 |
| Bedrooms Total | 7 |
| Appliances | Oven - Built-in, Oven, Stove, Refrigerator |
| Basement Development | Unfinished |
| Basement Type | N/a (unfinished) |
| Construction Style Attachment | Detached |
| Cooling Type | Wall Unit |
| Exterior Finish | Brick, Vinyl Siding |
| Fireplace Present | Yes |
| Foundation Type | Stone |
| Half Bath Total | 3 |
| Heating Fuel | Natural Gas |
| Heating Type | Radiant Heat |
| Stories Total | 3 |
| Size Interior | 3000 - 3500 Sqft |
| Type | House |
| Utility Water | Municipal Water |
Parking
| Detached Garage | |
| Garage |
Land
| Acreage | No |
| Sewer | Sanitary Sewer |
| Size Depth | 120 Ft ,1 In |
| Size Frontage | 59 Ft ,4 In |
| Size Irregular | 59.4 X 120.1 Ft |
| Size Total Text | 59.4 X 120.1 Ft |
Rooms
| Level | Type | Length | Width | Dimensions |
|---|---|---|---|---|
| Second Level | Primary Bedroom | 3.01 m | 6 m | 3.01 m x 6 m |
| Second Level | Bedroom 3 | 2.69 m | 4.87 m | 2.69 m x 4.87 m |
| Second Level | Bedroom | 3.7 m | 2.74 m | 3.7 m x 2.74 m |
| Third Level | Bedroom 4 | 2.49 m | 2.74 m | 2.49 m x 2.74 m |
| Third Level | Bedroom 5 | 4.35 m | 5.23 m | 4.35 m x 5.23 m |
| Main Level | Living Room | 8.55 m | 3.53 m | 8.55 m x 3.53 m |
| Main Level | Dining Room | 3.28 m | 4.01 m | 3.28 m x 4.01 m |
| Main Level | Kitchen | 5.37 m | 3.68 m | 5.37 m x 3.68 m |
| Main Level | Bedroom 2 | 2.85 m | 5.96 m | 2.85 m x 5.96 m |
| Main Level | Sitting Room | 3.46 m | 6.27 m | 3.46 m x 6.27 m |
https://www.realtor.ca/real-estate/28860207/6-true-love-street-whitewater-region-582-cobden

