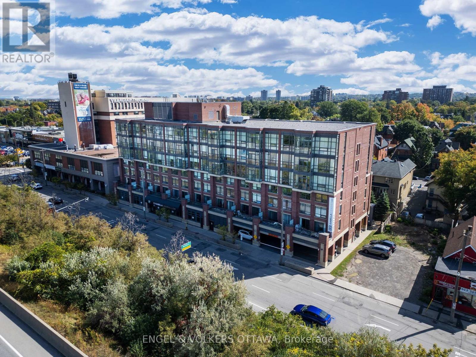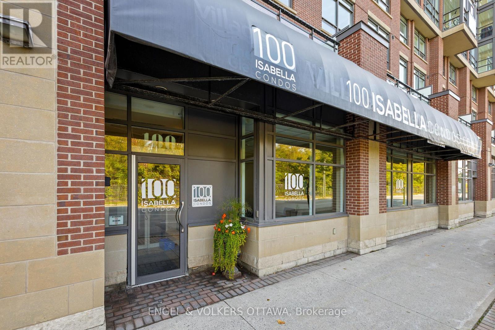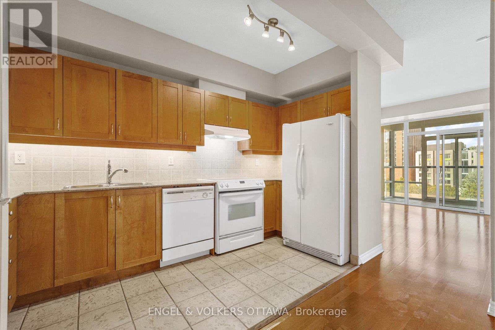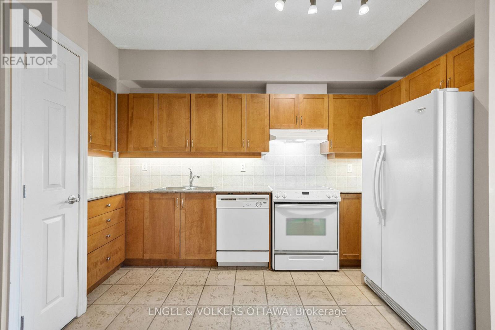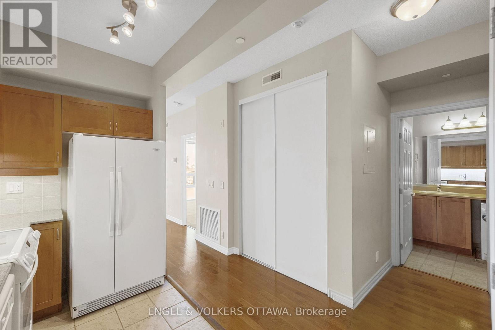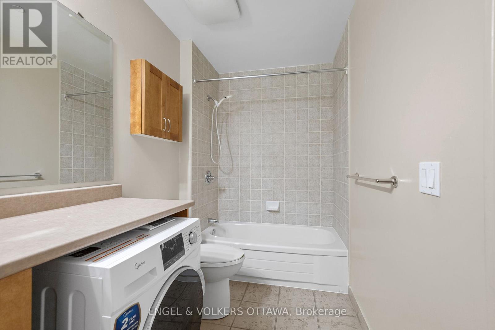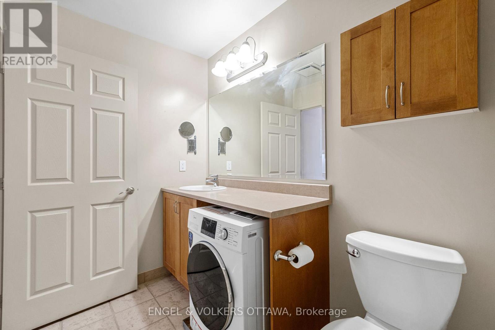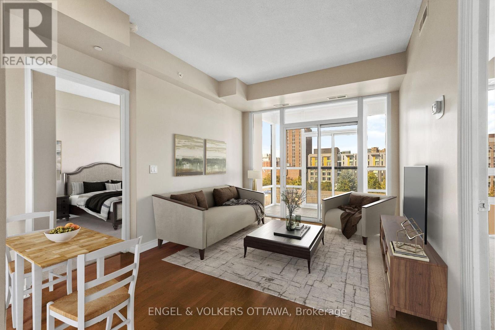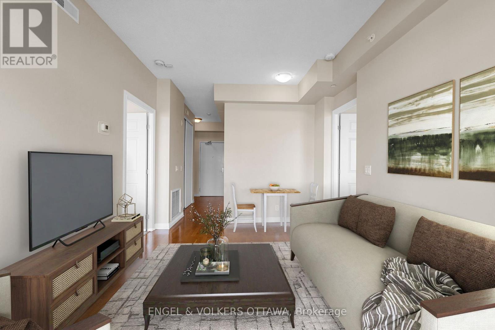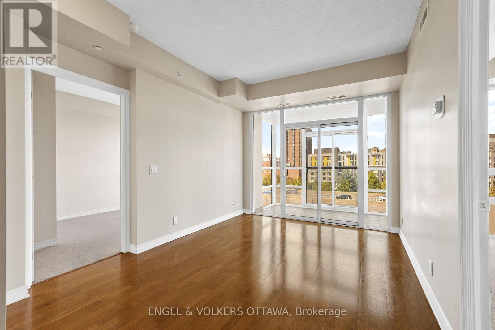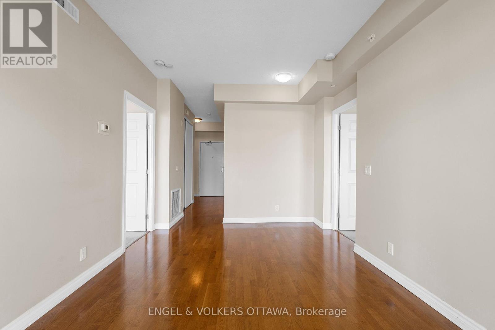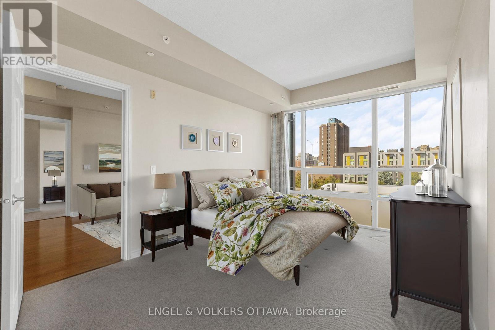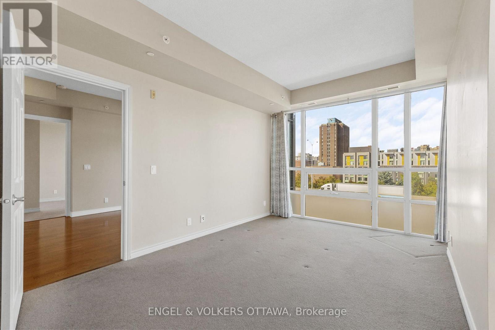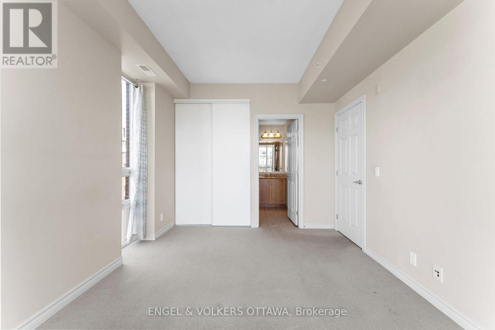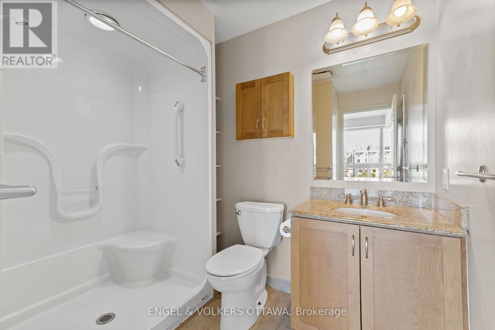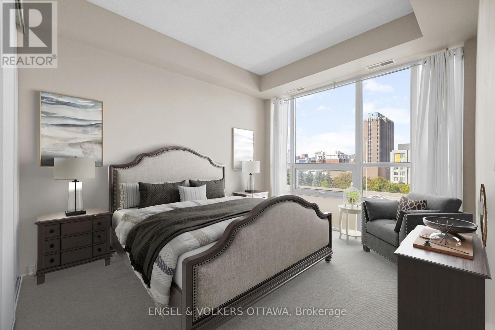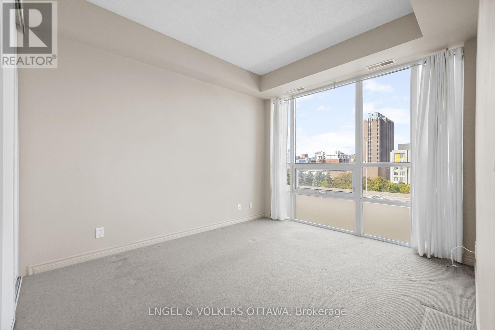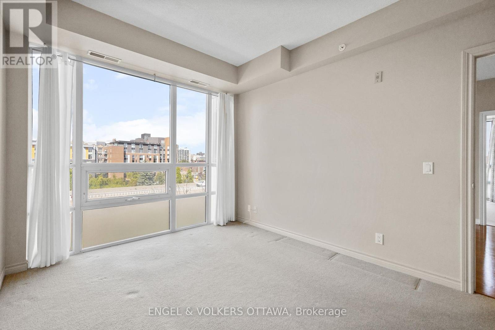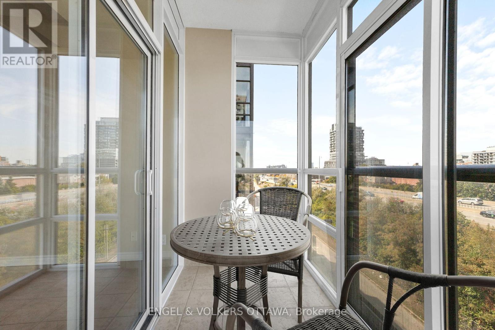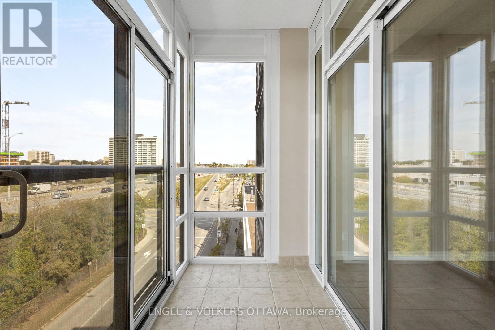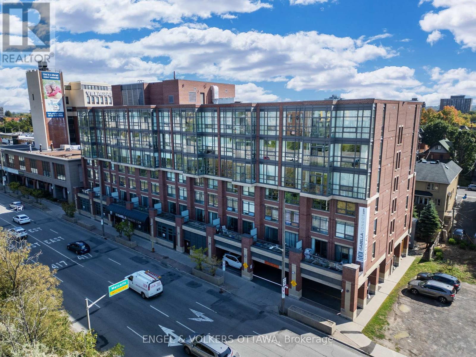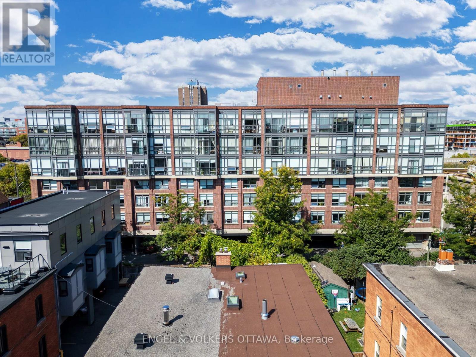611 - 100 Isabella Street Ottawa, Ontario K1S 1V5
$299,900Maintenance, Heat, Water, Insurance
$928.04 Monthly
Maintenance, Heat, Water, Insurance
$928.04 MonthlyRarely available retirement condo in the heart of the Glebe. This spacious corner unit offers two bedrooms, two full bathrooms (including an accessible shower), a bright living/dining area, kitchen and in-unit laundry all within the prestigious Villagia in the Glebe community. Ownership here offers the perfect balance of independence, support and community. Villagia's services can be tailored to individual needs, giving residents and their loved ones peace of mind with 24/7 support. Enjoy outstanding amenities: indoor pool, library, fitness room, billiards room, theatre, outdoor patio and much more. Walking distance to the Rideau Canal, parks and Glebe shops plus Loblaws, LCBO and a bank are located next door. Minimum monthly fee for Villagia In the Glebe services is $1,039/month. Bonus: 150 unused meals transferable to the new owner. (Virtually staged. Condo is offered unfurnished and move-in ready.) (id:29090)
Property Details
| MLS® Number | X12433010 |
| Property Type | Single Family |
| Community Name | 4402 - Glebe |
| Community Features | Pet Restrictions |
| Features | Elevator, Balcony, In Suite Laundry |
| Pool Type | Indoor Pool |
Building
| Bathroom Total | 2 |
| Bedrooms Above Ground | 2 |
| Bedrooms Total | 2 |
| Age | 16 To 30 Years |
| Amenities | Security/concierge, Exercise Centre, Visitor Parking, Party Room |
| Appliances | Dishwasher, Dryer, Hood Fan, Stove, Washer, Refrigerator |
| Cooling Type | Central Air Conditioning |
| Exterior Finish | Brick |
| Flooring Type | Carpeted |
| Heating Fuel | Natural Gas |
| Heating Type | Heat Pump |
| Size Interior | 800 - 899 Sqft |
| Type | Apartment |
Parking
| Garage |
Land
| Acreage | No |
| Zoning Description | Cg(803) |
Rooms
| Level | Type | Length | Width | Dimensions |
|---|---|---|---|---|
| Main Level | Living Room | 4.25 m | 2.99 m | 4.25 m x 2.99 m |
| Main Level | Kitchen | 3.89 m | 1.78 m | 3.89 m x 1.78 m |
| Main Level | Primary Bedroom | 4.43 m | 3.05 m | 4.43 m x 3.05 m |
| Main Level | Bedroom 2 | 4.24 m | 3.02 m | 4.24 m x 3.02 m |
| Main Level | Bathroom | 3.25 m | 1.55 m | 3.25 m x 1.55 m |
| Main Level | Bathroom | 2.48 m | 2.43 m | 2.48 m x 2.43 m |
| Main Level | Other | 2.94 m | 1.31 m | 2.94 m x 1.31 m |
https://www.realtor.ca/real-estate/28926482/611-100-isabella-street-ottawa-4402-glebe

