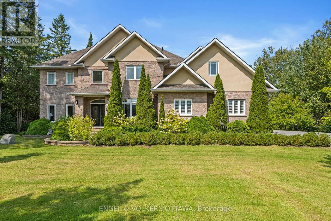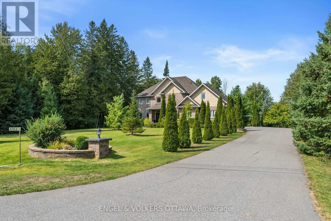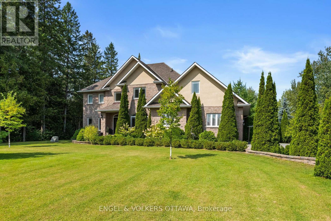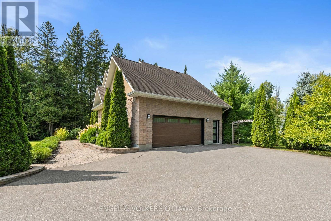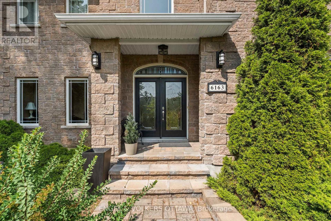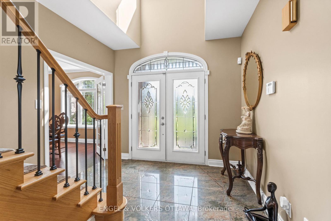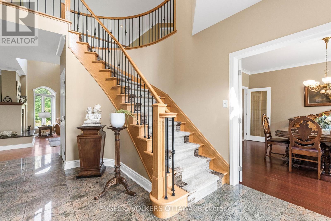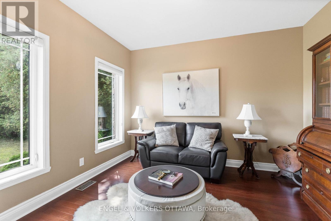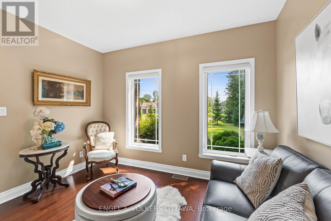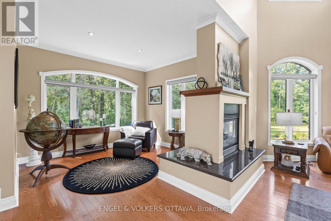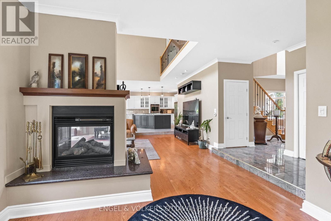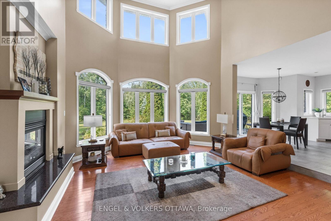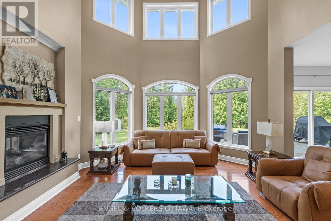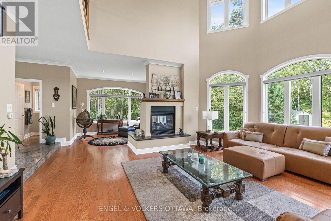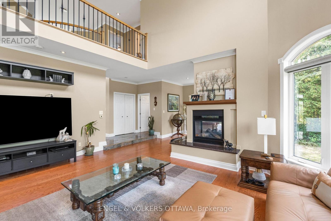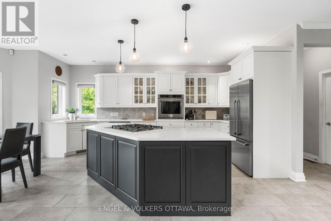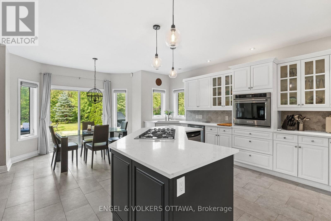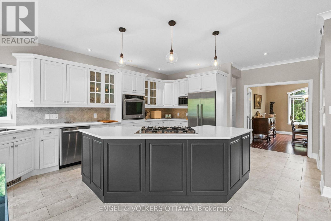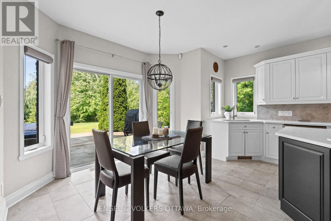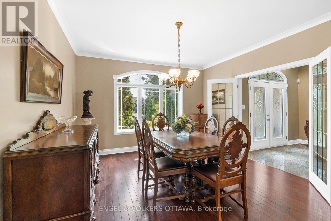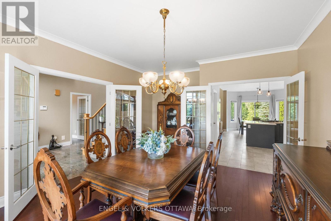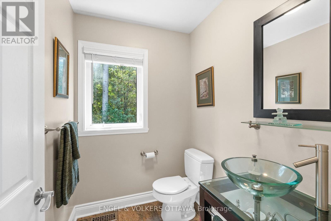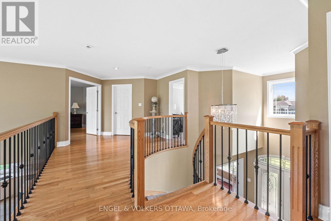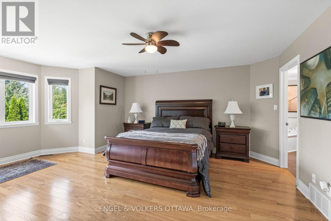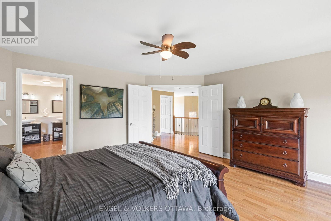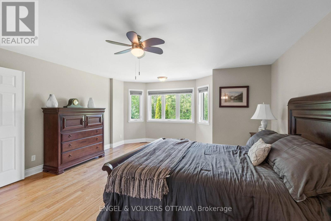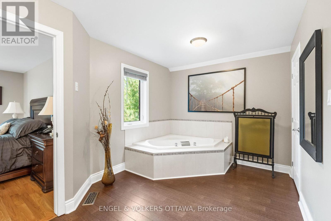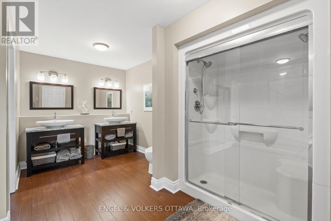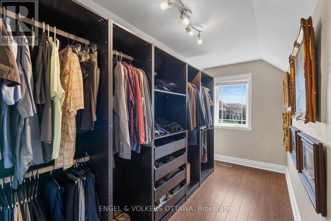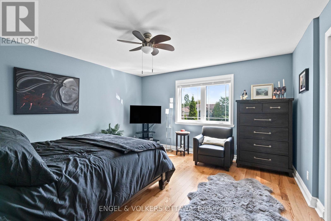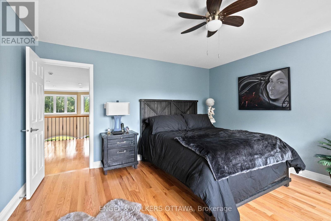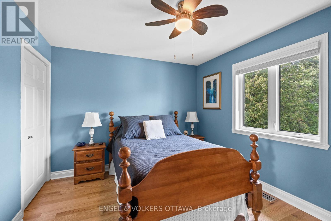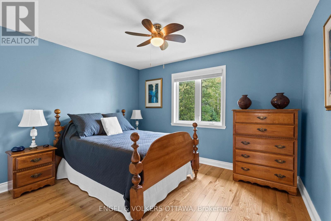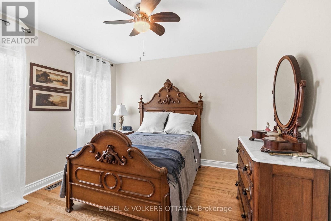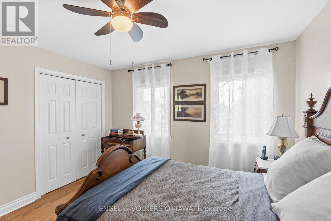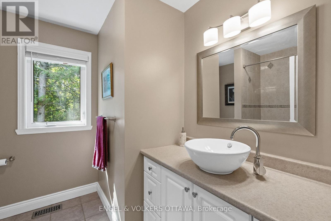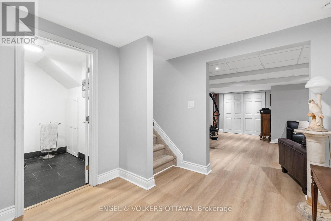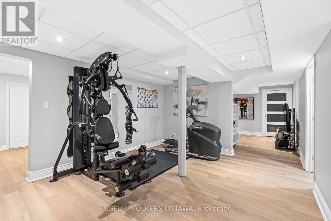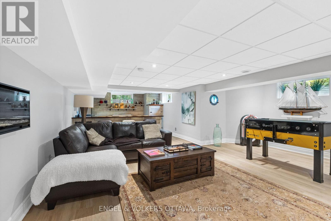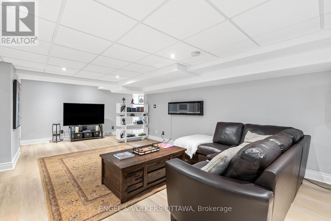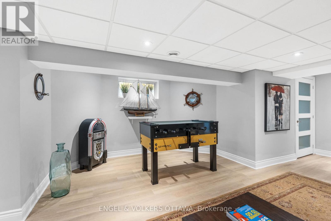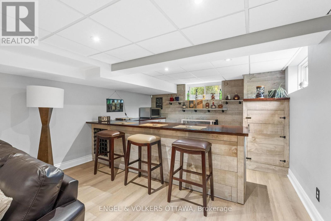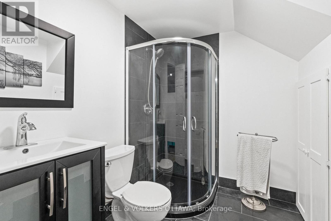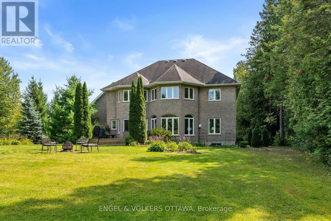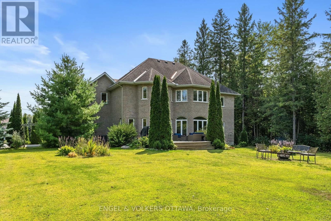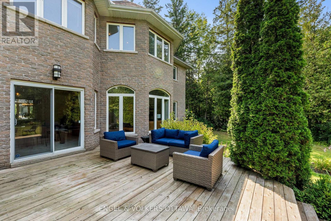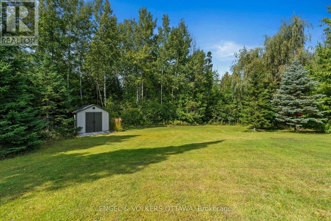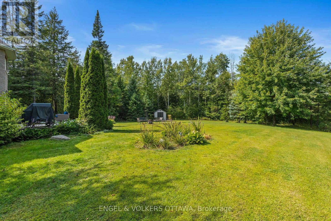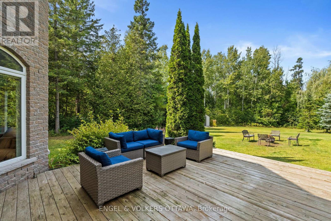4 Bedroom
4 Bathroom
3000 - 3500 sqft
Fireplace
Central Air Conditioning
Forced Air
$1,399,000
This impressive 4-bedroom home offers the perfect combination of space, style, and functionality. The upgraded kitchen is a chefs dream, featuring modern appliances, premium finishes, and plenty of workspace for cooking and entertaining. High ceilings and abundant natural light enhance the open, airy feel throughout the home, creating a warm and inviting atmosphere in every room. The fully finished basement is a standout feature, boasting a spacious rec room and a stunning custom bar areaperfect for hosting game nights or weekend gatherings. Outside, the property sits on a large, beautifully maintained lot with a spacious deck designed for entertaining, grilling, or simply enjoying the outdoors. Located in a sought after neighbourhood, this home truly has it all, blending luxury upgrades with everyday comfort. (id:29090)
Property Details
|
MLS® Number
|
X12399561 |
|
Property Type
|
Single Family |
|
Community Name
|
1601 - Greely |
|
Equipment Type
|
Water Heater |
|
Parking Space Total
|
10 |
|
Rental Equipment Type
|
Water Heater |
Building
|
Bathroom Total
|
4 |
|
Bedrooms Above Ground
|
4 |
|
Bedrooms Total
|
4 |
|
Appliances
|
Garage Door Opener Remote(s), Oven - Built-in, Range, Central Vacuum, Cooktop, Dishwasher, Dryer, Oven, Washer, Refrigerator |
|
Basement Development
|
Finished |
|
Basement Type
|
N/a (finished) |
|
Construction Style Attachment
|
Detached |
|
Cooling Type
|
Central Air Conditioning |
|
Exterior Finish
|
Brick, Stone |
|
Fireplace Present
|
Yes |
|
Foundation Type
|
Poured Concrete |
|
Half Bath Total
|
1 |
|
Heating Fuel
|
Natural Gas |
|
Heating Type
|
Forced Air |
|
Stories Total
|
2 |
|
Size Interior
|
3000 - 3500 Sqft |
|
Type
|
House |
Parking
Land
|
Acreage
|
No |
|
Sewer
|
Septic System |
|
Size Irregular
|
183.3 X 297.5 Acre |
|
Size Total Text
|
183.3 X 297.5 Acre |
Rooms
| Level |
Type |
Length |
Width |
Dimensions |
|
Second Level |
Primary Bedroom |
4.6 m |
5.54 m |
4.6 m x 5.54 m |
|
Second Level |
Bedroom 2 |
4.05 m |
4.46 m |
4.05 m x 4.46 m |
|
Second Level |
Bedroom 3 |
3.66 m |
3.53 m |
3.66 m x 3.53 m |
|
Second Level |
Bedroom 4 |
3.68 m |
3.03 m |
3.68 m x 3.03 m |
|
Lower Level |
Recreational, Games Room |
10.55 m |
5.85 m |
10.55 m x 5.85 m |
|
Lower Level |
Laundry Room |
3.67 m |
5.09 m |
3.67 m x 5.09 m |
|
Lower Level |
Exercise Room |
5.67 m |
4.75 m |
5.67 m x 4.75 m |
|
Main Level |
Living Room |
5.13 m |
5.86 m |
5.13 m x 5.86 m |
|
Main Level |
Kitchen |
4.96 m |
5.47 m |
4.96 m x 5.47 m |
|
Main Level |
Eating Area |
3.37 m |
2.22 m |
3.37 m x 2.22 m |
|
Main Level |
Dining Room |
4.05 m |
5 m |
4.05 m x 5 m |
|
Main Level |
Family Room |
3.66 m |
3.64 m |
3.66 m x 3.64 m |
|
Main Level |
Sitting Room |
3.79 m |
4 m |
3.79 m x 4 m |
https://www.realtor.ca/real-estate/28853852/6163-elkwood-drive-ottawa-1601-greely

