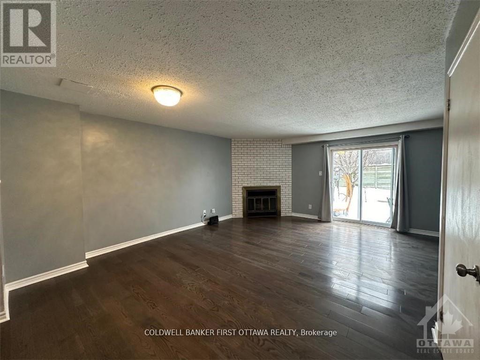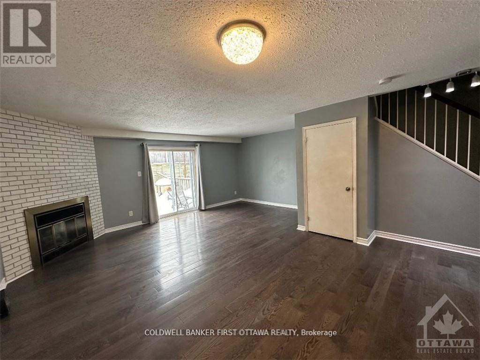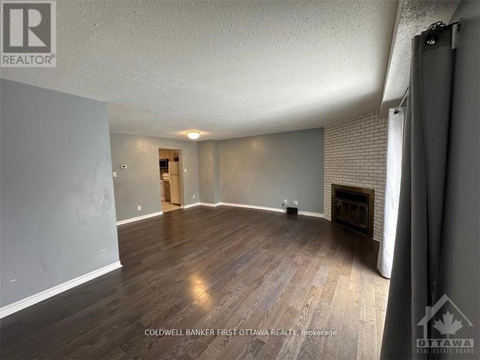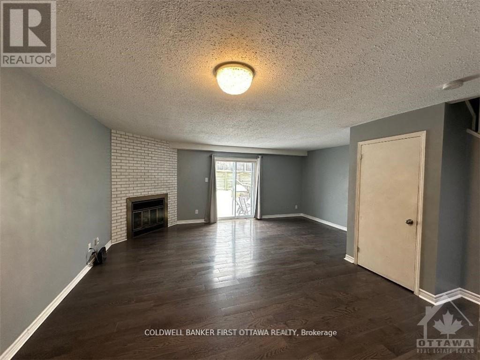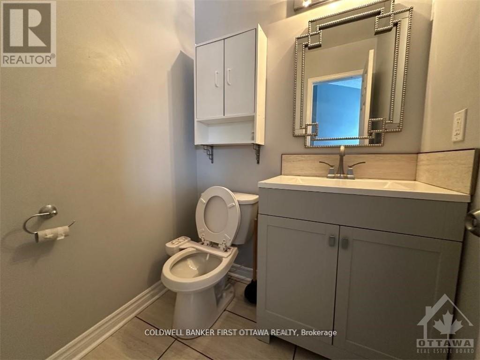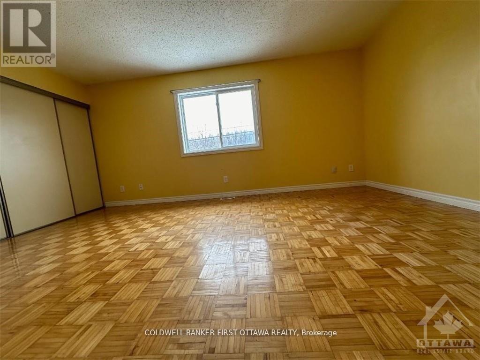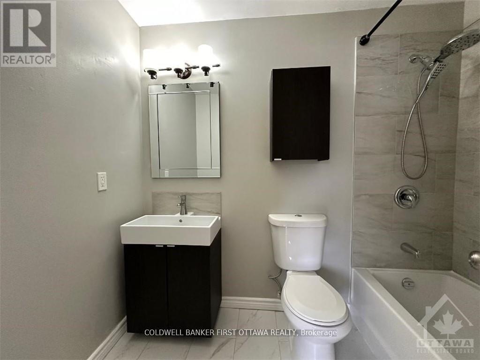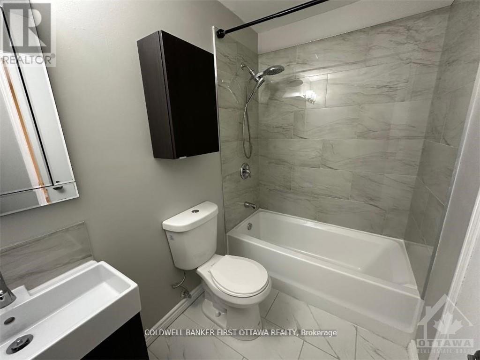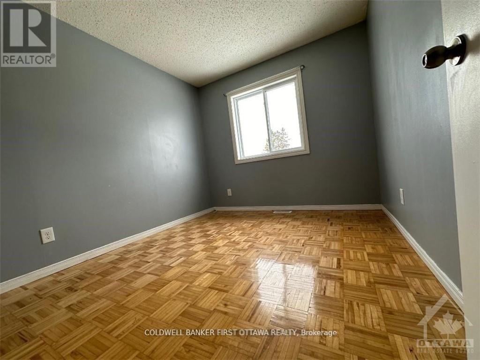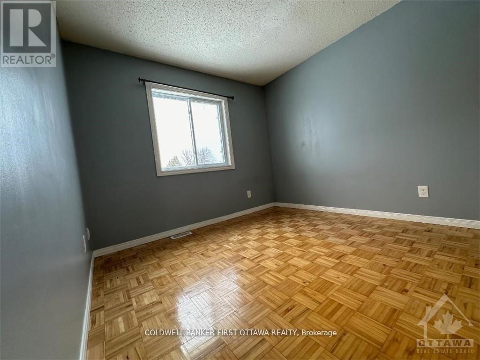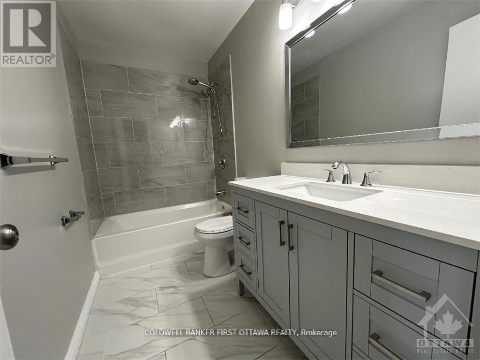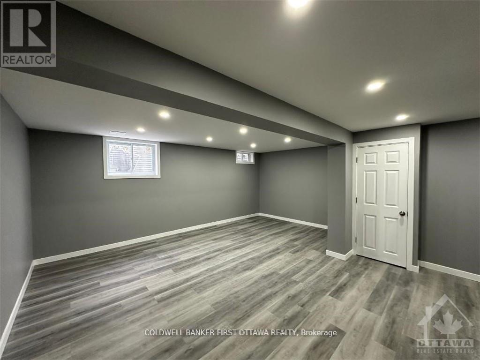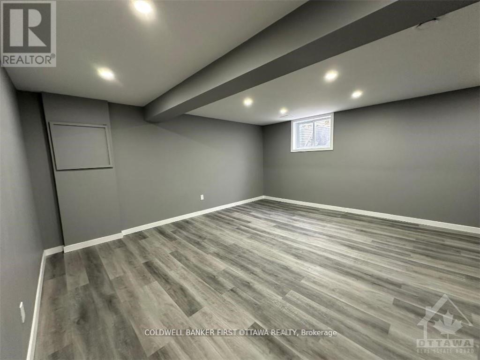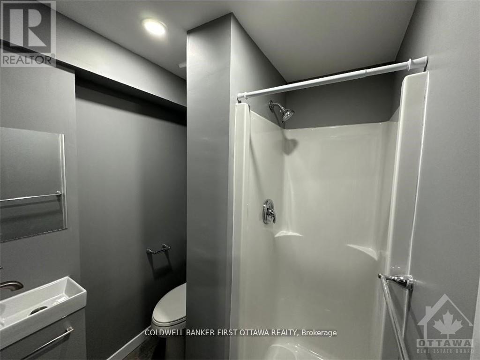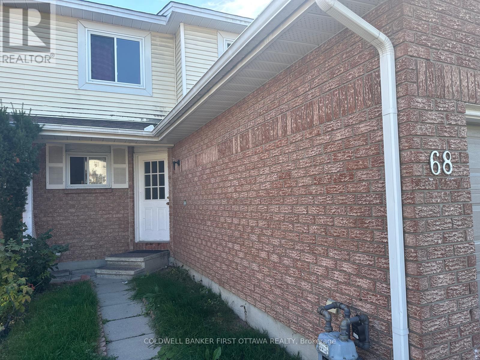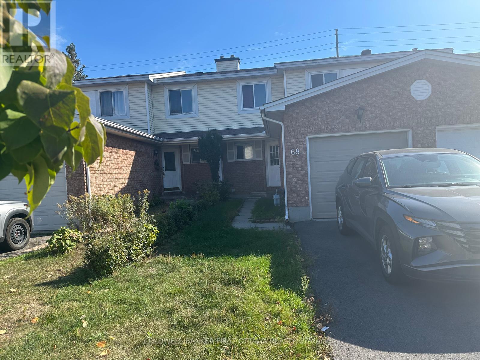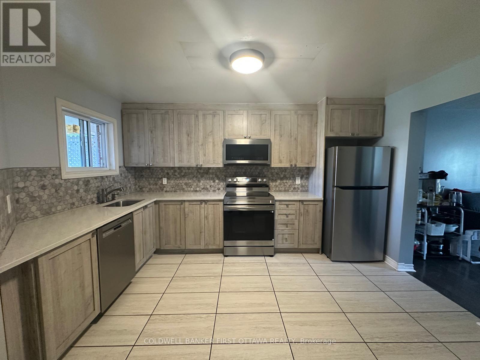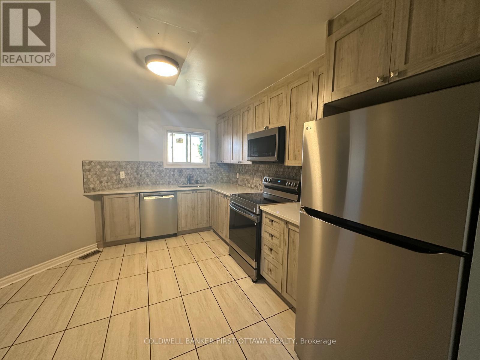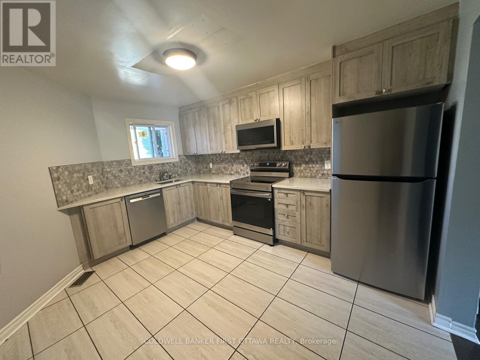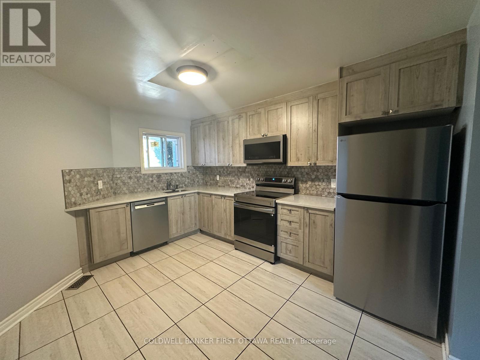3 Bedroom
4 Bathroom
1100 - 1500 sqft
Fireplace
Central Air Conditioning
Forced Air
$2,850 Monthly
Spacious and Bright Townhouse with lots of natural light offering 3 Generous Size Rooms, 3.5 Bathrooms and Fully Finished Basement. Renovated Large kitchen with Eating Area. Hardwood in Living and Dining and ceramic flooring in the Kitchen and bathrooms. 3 New Full Bathrooms Spacious finished basement with full bathroom. Fully fenced backyard. (id:29090)
Property Details
|
MLS® Number
|
X12451073 |
|
Property Type
|
Single Family |
|
Community Name
|
3806 - Hunt Club Park/Greenboro |
|
Amenities Near By
|
Public Transit |
|
Features
|
Carpet Free |
|
Parking Space Total
|
3 |
Building
|
Bathroom Total
|
4 |
|
Bedrooms Above Ground
|
3 |
|
Bedrooms Total
|
3 |
|
Basement Development
|
Finished |
|
Basement Type
|
Full (finished) |
|
Construction Style Attachment
|
Attached |
|
Cooling Type
|
Central Air Conditioning |
|
Exterior Finish
|
Brick |
|
Fireplace Present
|
Yes |
|
Foundation Type
|
Poured Concrete |
|
Half Bath Total
|
1 |
|
Heating Fuel
|
Natural Gas |
|
Heating Type
|
Forced Air |
|
Stories Total
|
2 |
|
Size Interior
|
1100 - 1500 Sqft |
|
Type
|
Row / Townhouse |
|
Utility Water
|
Municipal Water |
Parking
|
Attached Garage
|
|
|
Garage
|
|
|
Inside Entry
|
|
Land
|
Acreage
|
No |
|
Land Amenities
|
Public Transit |
|
Sewer
|
Sanitary Sewer |
|
Size Depth
|
106 Ft |
|
Size Frontage
|
20 Ft |
|
Size Irregular
|
20 X 106 Ft |
|
Size Total Text
|
20 X 106 Ft |
Rooms
| Level |
Type |
Length |
Width |
Dimensions |
|
Second Level |
Primary Bedroom |
5.18 m |
3.45 m |
5.18 m x 3.45 m |
|
Second Level |
Bedroom |
3.04 m |
2.76 m |
3.04 m x 2.76 m |
|
Second Level |
Bedroom |
2.81 m |
2.76 m |
2.81 m x 2.76 m |
|
Second Level |
Bathroom |
2.5 m |
2 m |
2.5 m x 2 m |
|
Second Level |
Bathroom |
2.5 m |
2 m |
2.5 m x 2 m |
|
Lower Level |
Bathroom |
2.5 m |
2 m |
2.5 m x 2 m |
|
Lower Level |
Family Room |
5.66 m |
4.95 m |
5.66 m x 4.95 m |
|
Main Level |
Living Room |
5.84 m |
5.79 m |
5.84 m x 5.79 m |
|
Main Level |
Kitchen |
4.03 m |
3.22 m |
4.03 m x 3.22 m |
|
Main Level |
Bathroom |
2 m |
1.5 m |
2 m x 1.5 m |
https://www.realtor.ca/real-estate/28964942/68-burlington-crescent-ottawa-3806-hunt-club-parkgreenboro

