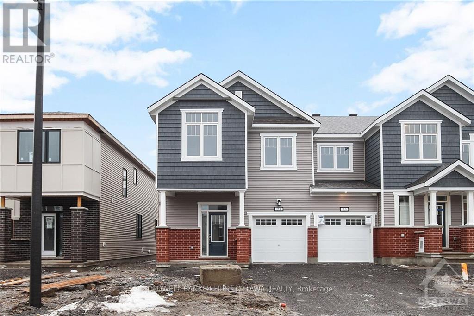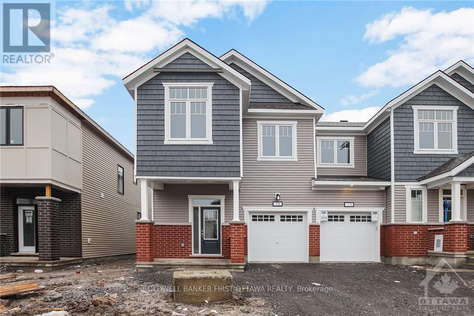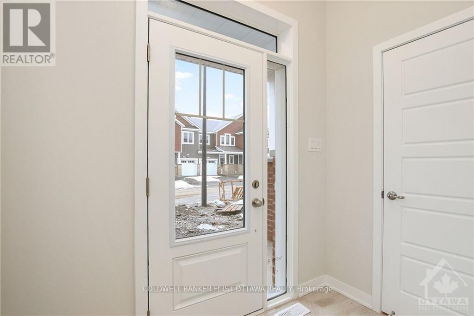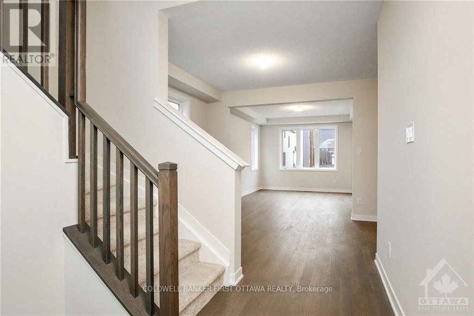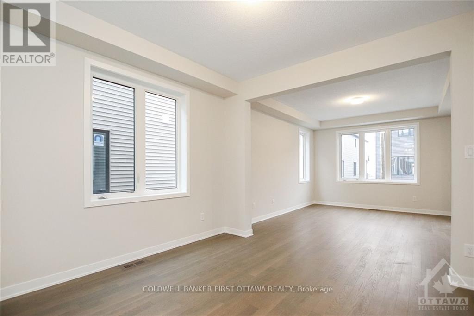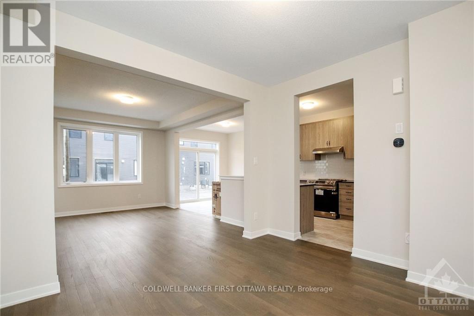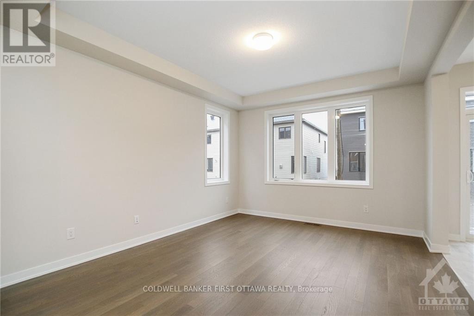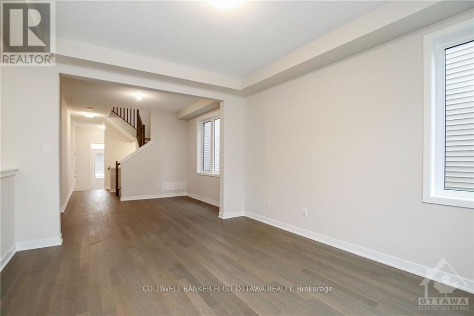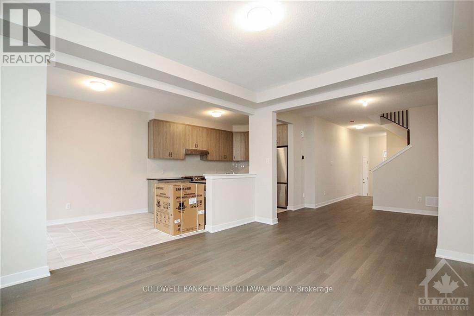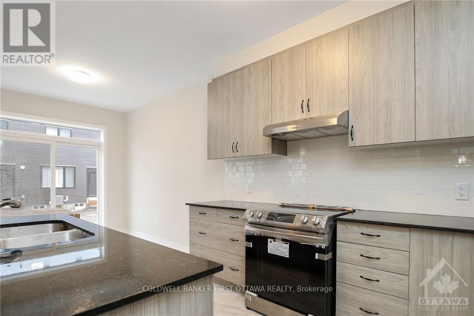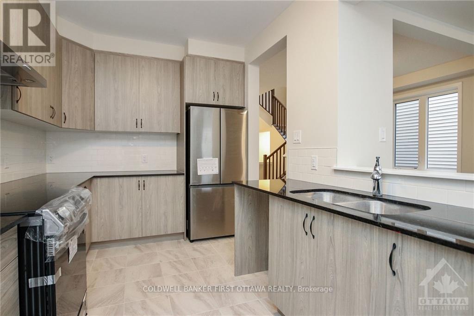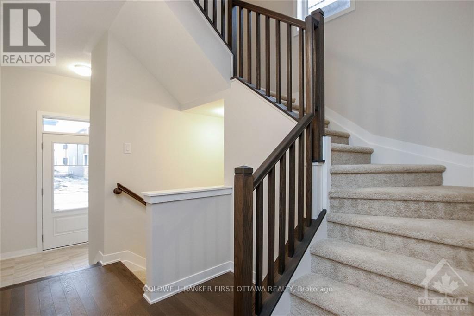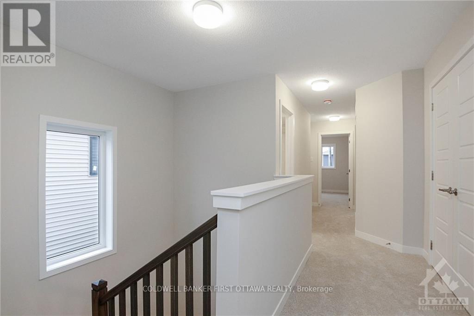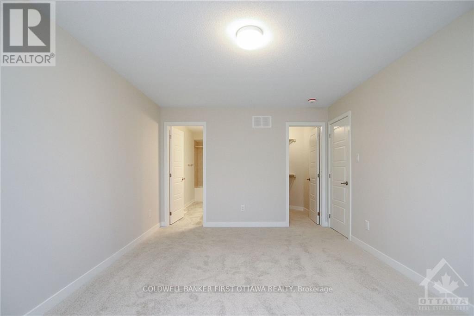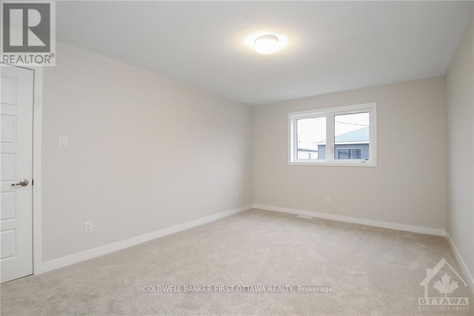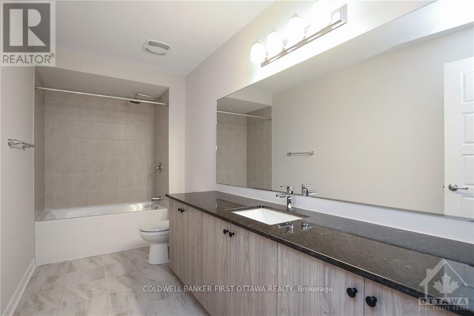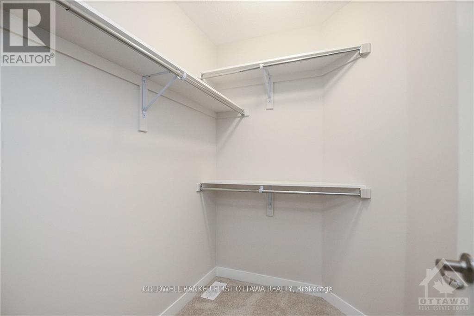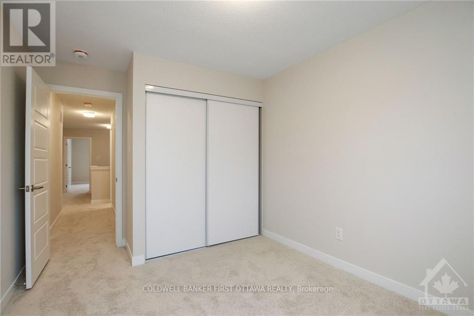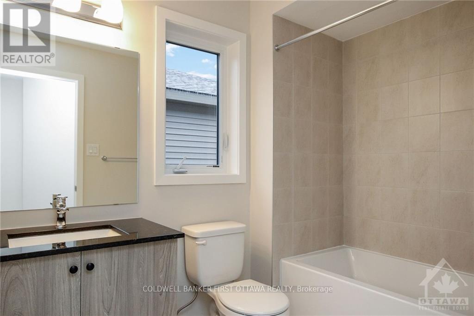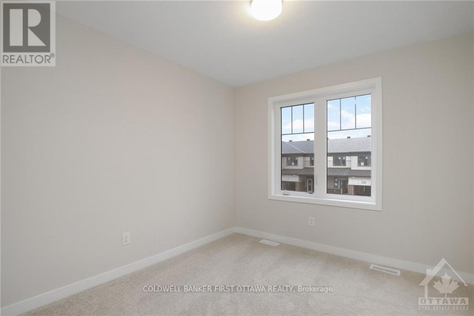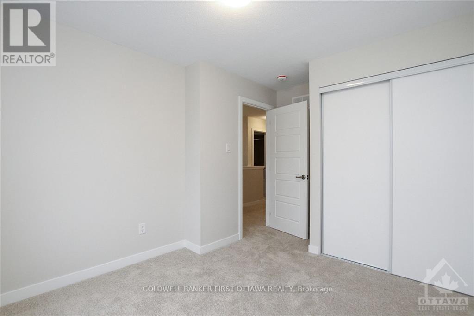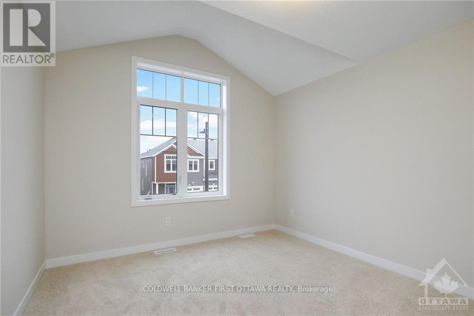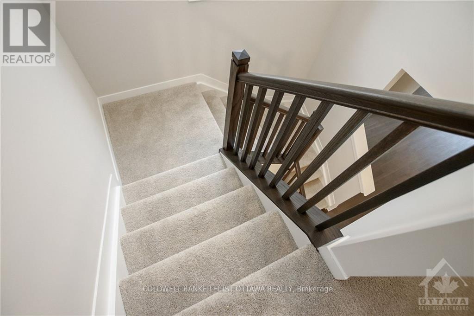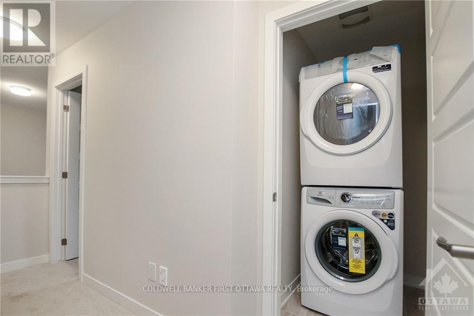613-762-8408
ops@newdoorottawa.ca
71 Kindred Row Ottawa, Ontario K2S 2Z6
4 Bedroom
3 Bathroom
1500 - 2000 sqft
Central Air Conditioning, Air Exchanger
Forced Air
$3,000 Monthly
Beautiful 4 bedroom, 3 bathroom END unit townome! Located minutes to Tanger outlets, Canadian Tire Centre, Costco, parks,restaurants and schools. 9ft celling on the main floor. Bright and Spacious throughout the entire home with a beautiful kitchen and high endstainless steel appliances, backsplash with stone countertop island and breakfast nook. Large living room and spacious dining area. Secondfloor offers 4 generously sized bedrooms with large master retreat, huge 3pc en-suite and walk-in closet. Completed rental application , fullcredit score report , proof of employment / pay stubs requirement. NO pets , NO smoking , NO roommates. (id:29090)
Property Details
| MLS® Number | X12453035 |
| Property Type | Single Family |
| Community Name | 8211 - Stittsville (North) |
| Amenities Near By | Public Transit, Park |
| Equipment Type | Water Heater |
| Parking Space Total | 2 |
| Rental Equipment Type | Water Heater |
Building
| Bathroom Total | 3 |
| Bedrooms Above Ground | 4 |
| Bedrooms Total | 4 |
| Appliances | Dishwasher, Dryer, Hood Fan, Stove, Washer, Refrigerator |
| Basement Development | Unfinished |
| Basement Type | Full (unfinished) |
| Construction Style Attachment | Attached |
| Cooling Type | Central Air Conditioning, Air Exchanger |
| Exterior Finish | Brick |
| Foundation Type | Poured Concrete |
| Heating Fuel | Natural Gas |
| Heating Type | Forced Air |
| Stories Total | 2 |
| Size Interior | 1500 - 2000 Sqft |
| Type | Row / Townhouse |
| Utility Water | Municipal Water |
Parking
| Attached Garage | |
| Garage |
Land
| Acreage | No |
| Land Amenities | Public Transit, Park |
| Sewer | Sanitary Sewer |
Rooms
| Level | Type | Length | Width | Dimensions |
|---|---|---|---|---|
| Second Level | Bedroom | 2.94 m | 4.97 m | 2.94 m x 4.97 m |
| Second Level | Bedroom | 3.3 m | 3.88 m | 3.3 m x 3.88 m |
| Second Level | Bedroom | 3.04 m | 2.74 m | 3.04 m x 2.74 m |
| Second Level | Primary Bedroom | 4.49 m | 3.88 m | 4.49 m x 3.88 m |
| Second Level | Bathroom | Measurements not available | ||
| Second Level | Laundry Room | Measurements not available | ||
| Second Level | Bathroom | Measurements not available | ||
| Main Level | Great Room | 3.6 m | 4.34 m | 3.6 m x 4.34 m |
| Main Level | Dining Room | 2.59 m | 3.04 m | 2.59 m x 3.04 m |
| Main Level | Dining Room | 3.3 m | 3.12 m | 3.3 m x 3.12 m |
| Main Level | Kitchen | 2.59 m | 3.65 m | 2.59 m x 3.65 m |
| Main Level | Bathroom | Measurements not available |
https://www.realtor.ca/real-estate/28968876/71-kindred-row-ottawa-8211-stittsville-north

