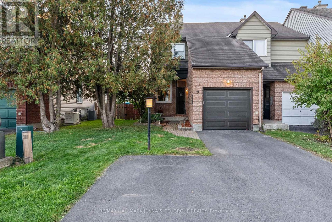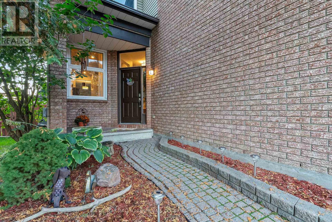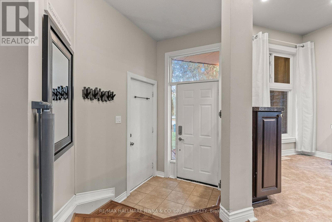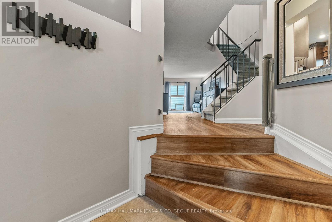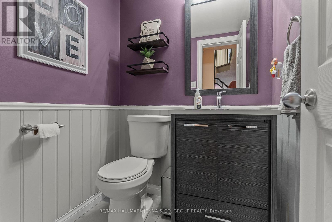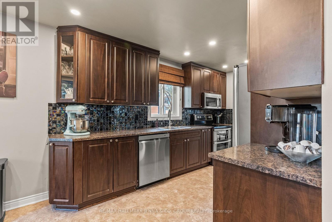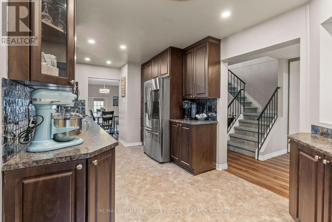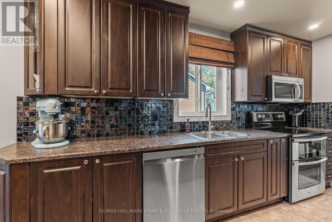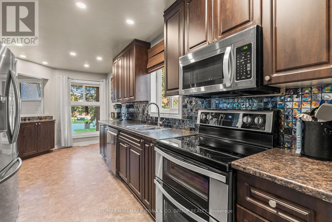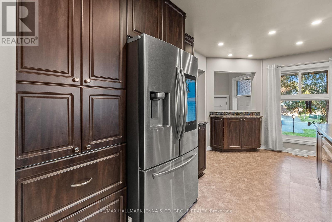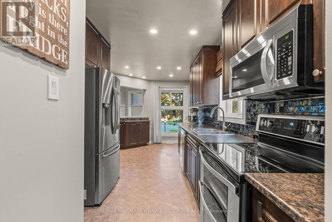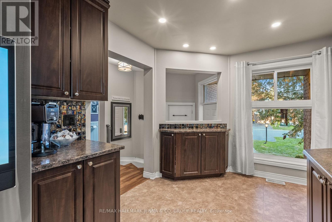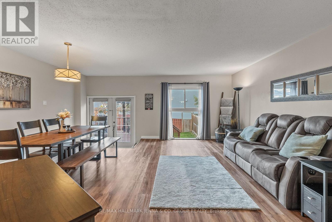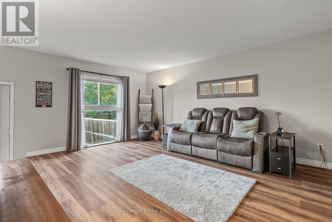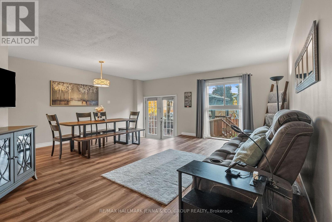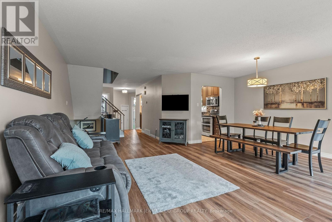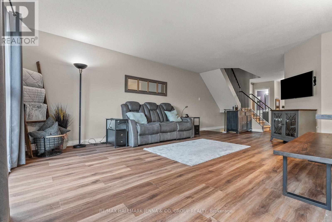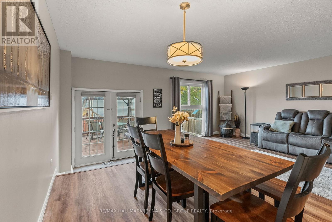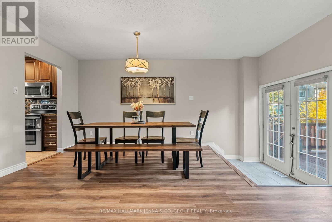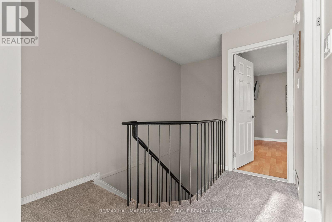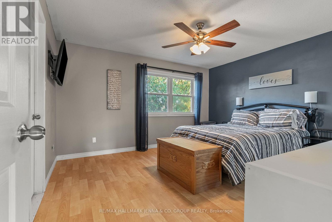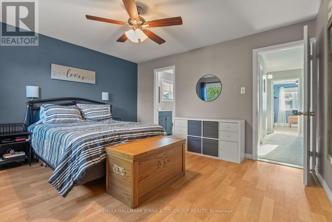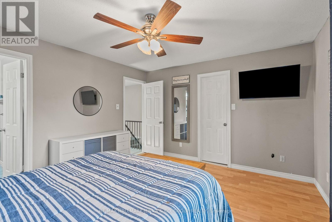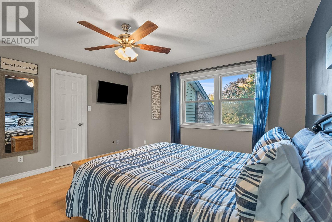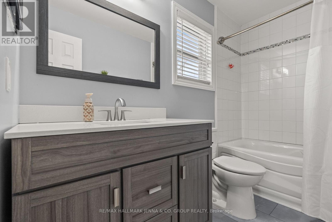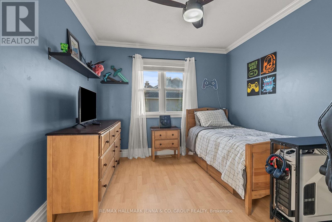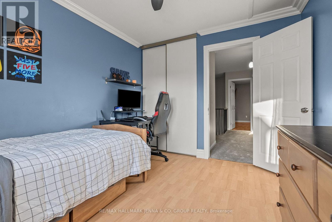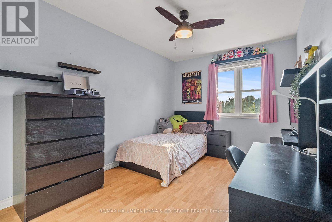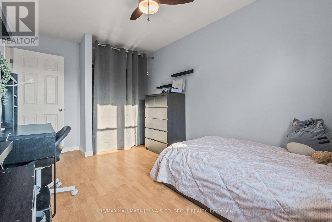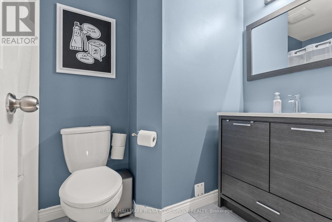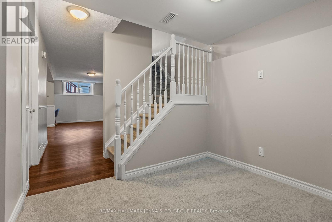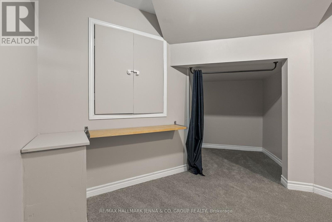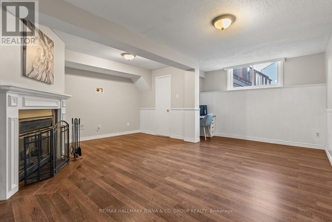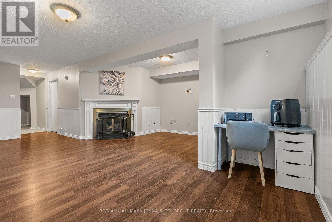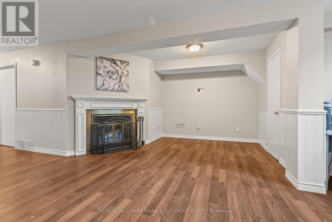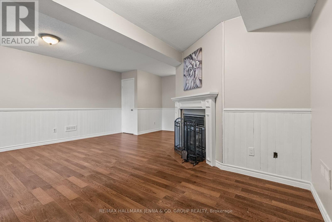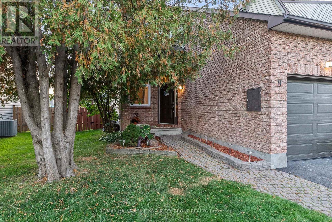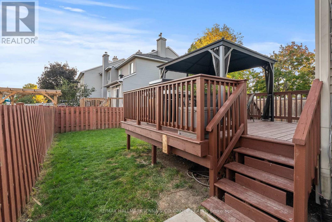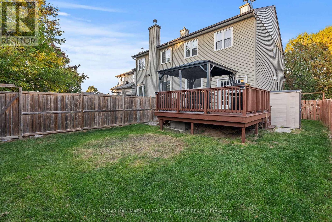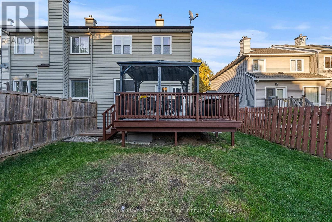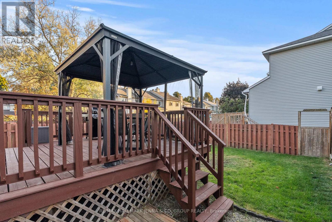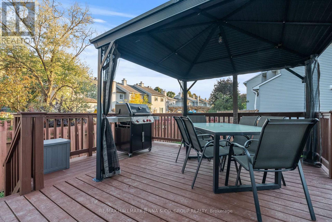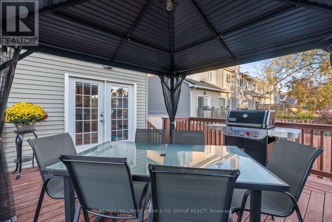3 Bedroom
3 Bathroom
1100 - 1500 sqft
Fireplace
Central Air Conditioning
Forced Air
$559,900
Welcome to 8 Alfa a beautifully renovated end-unit townhome tucked on a quiet, family-friendly street in one of the city's most desirable and growing neighbourhoods! Offering nearly 1,700 sq. ft. of stylish living space plus a finished basement, this home is move-in ready and designed for comfort. The open-concept main floor features a bright, open living dining area with updated flooring, and updated kitchen (approx.. renovated in 2012), perfect for everyday living and entertaining. Large windows and patio door fill the space with natural light. Upstairs, you'll find a generous primary retreat complete with a beautifully updated ensuite and a walk-in closet with built-in organizers. Two additional bedrooms and a full bath provide ample room for family or guests. The finished basement adds valuable living space with a rec room, with a cozy wood-burning fireplace, storage, and versatility to suit your needs. Step outside to enjoy a private backyard with a large deck with gazebo, an ideal spot for BBQing, relaxing, or watching kids play. With an extra deep lot for a townhouse (113 feet), and no direct rear-facing neighbours, you'll love the added privacy and peaceful setting. Close to schools, parks, shopping, and more, this end-unit gem truly has it all style, space, and location! Updates include Furnace and A/C (2015), Windows (2015). (id:29090)
Property Details
|
MLS® Number
|
X12434199 |
|
Property Type
|
Single Family |
|
Community Name
|
7704 - Barrhaven - Heritage Park |
|
Equipment Type
|
Water Heater |
|
Parking Space Total
|
4 |
|
Rental Equipment Type
|
Water Heater |
Building
|
Bathroom Total
|
3 |
|
Bedrooms Above Ground
|
3 |
|
Bedrooms Total
|
3 |
|
Appliances
|
Dryer, Garage Door Opener, Hood Fan, Microwave, Washer, Window Coverings |
|
Basement Development
|
Finished |
|
Basement Type
|
N/a (finished) |
|
Construction Style Attachment
|
Attached |
|
Cooling Type
|
Central Air Conditioning |
|
Exterior Finish
|
Brick, Vinyl Siding |
|
Fireplace Present
|
Yes |
|
Foundation Type
|
Poured Concrete |
|
Half Bath Total
|
1 |
|
Heating Fuel
|
Natural Gas |
|
Heating Type
|
Forced Air |
|
Stories Total
|
2 |
|
Size Interior
|
1100 - 1500 Sqft |
|
Type
|
Row / Townhouse |
|
Utility Water
|
Municipal Water |
Parking
Land
|
Acreage
|
No |
|
Sewer
|
Sanitary Sewer |
|
Size Depth
|
113 Ft ,2 In |
|
Size Frontage
|
30 Ft ,2 In |
|
Size Irregular
|
30.2 X 113.2 Ft |
|
Size Total Text
|
30.2 X 113.2 Ft |
|
Zoning Description
|
R3z |
Rooms
| Level |
Type |
Length |
Width |
Dimensions |
|
Second Level |
Primary Bedroom |
3.75 m |
4.19 m |
3.75 m x 4.19 m |
|
Second Level |
Bedroom |
3.4 m |
2.94 m |
3.4 m x 2.94 m |
|
Second Level |
Bedroom |
3.86 m |
2.71 m |
3.86 m x 2.71 m |
|
Basement |
Family Room |
5.79 m |
5.63 m |
5.79 m x 5.63 m |
|
Main Level |
Dining Room |
3.65 m |
2.81 m |
3.65 m x 2.81 m |
|
Main Level |
Living Room |
4.69 m |
2.76 m |
4.69 m x 2.76 m |
|
Main Level |
Kitchen |
3.07 m |
2.64 m |
3.07 m x 2.64 m |
https://www.realtor.ca/real-estate/28929173/8-alfa-street-ottawa-7704-barrhaven-heritage-park

