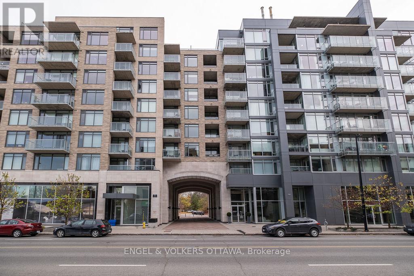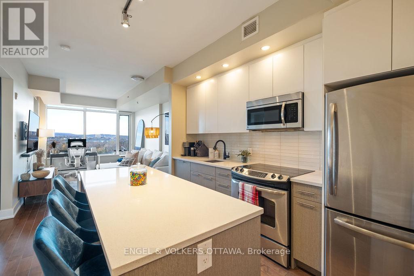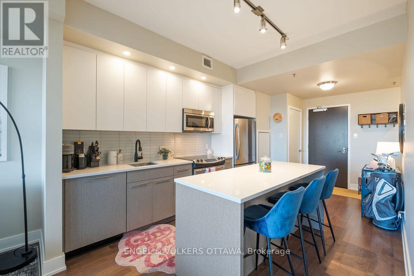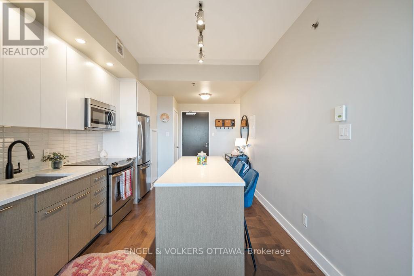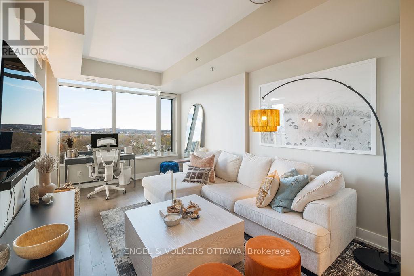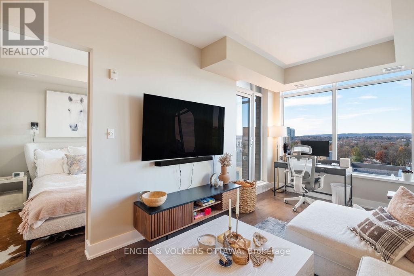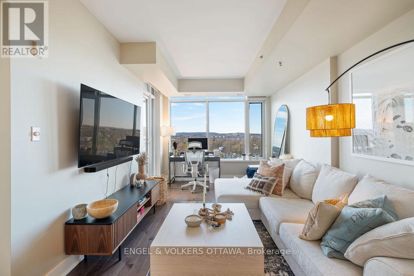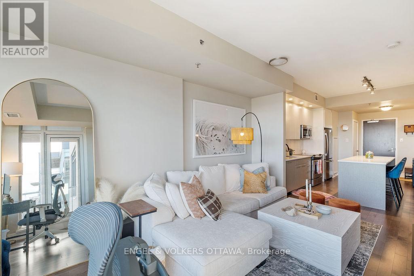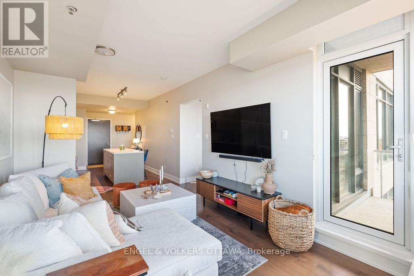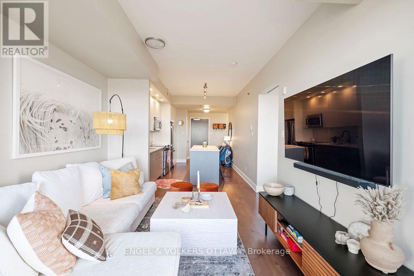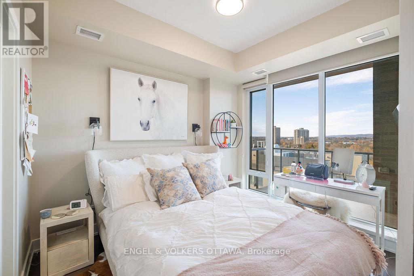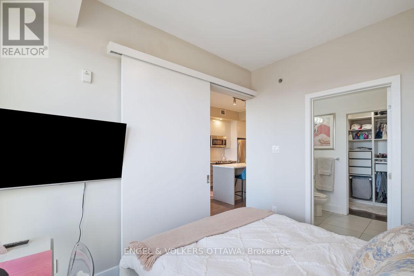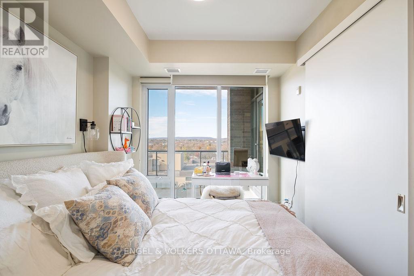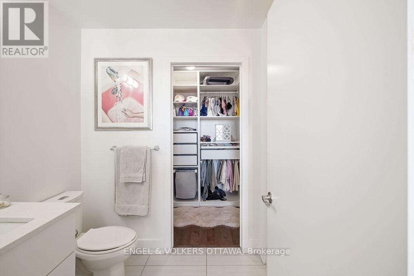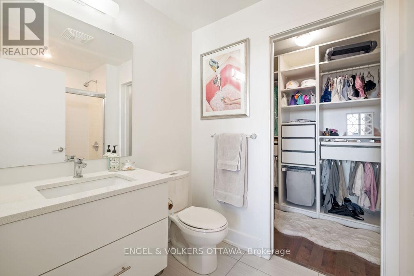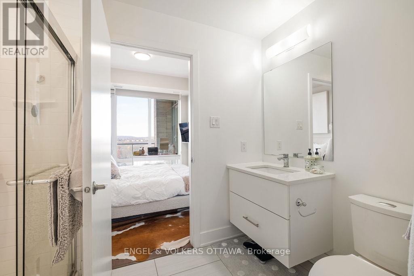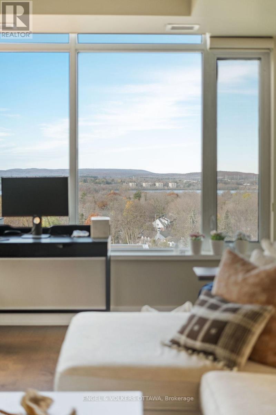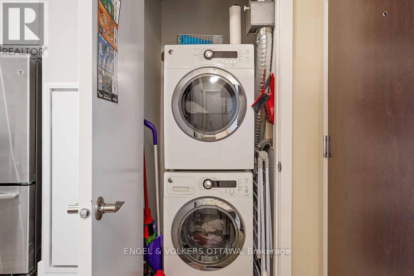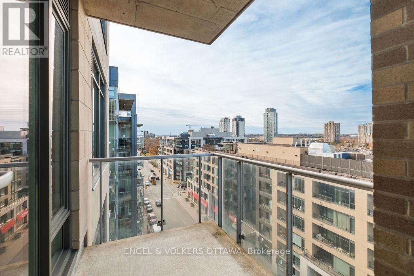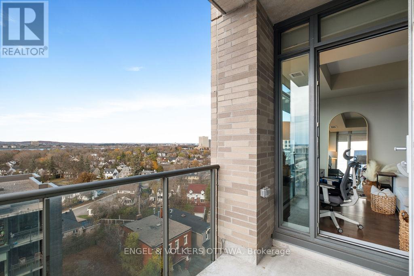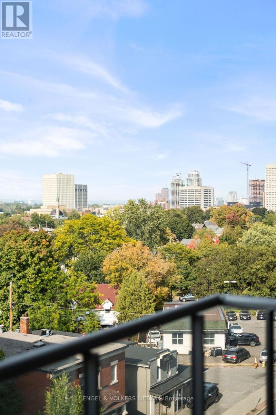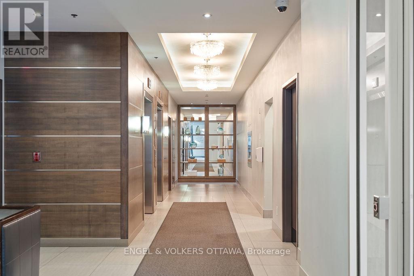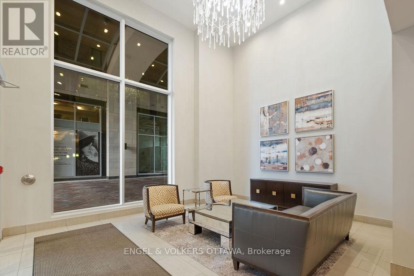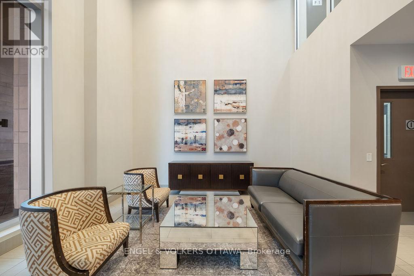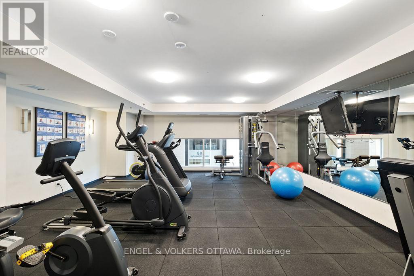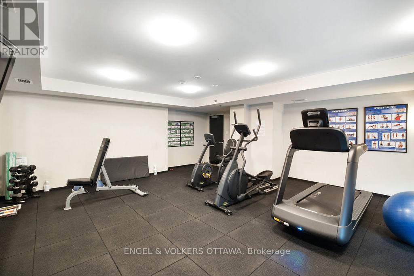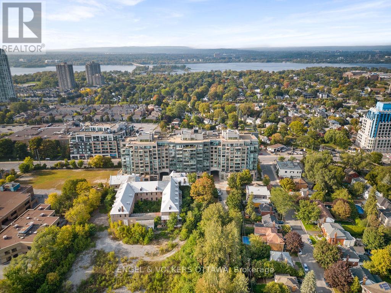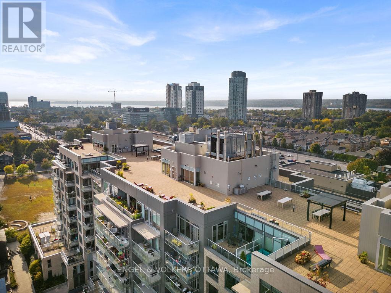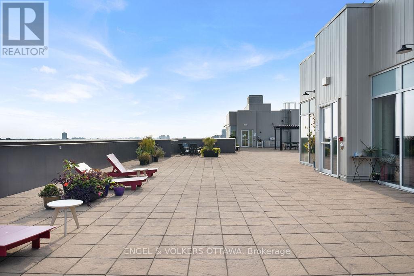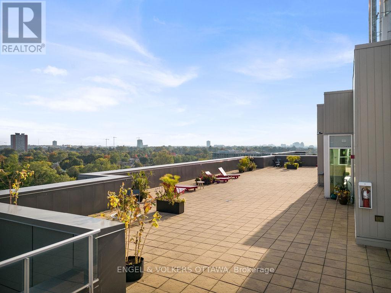1 Bedroom
2 Bathroom
600 - 699 sqft
Central Air Conditioning
Forced Air
$399,900Maintenance, Insurance
$410.06 Monthly
Bright & Stylish 1-Bedroom Condo in the Heart of Westboro! Welcome to QWest Condominiums where urban convenience meets modern comfort. This stunning 1-bedroom, 1.5-bath condo offers 699 sq. ft. of beautifully designed living space, bathed in natural light and showcasing breathtaking views of the Ottawa River and Gatineau Hills. The open-concept layout features a sleek, modern kitchen with stainless steel appliances, quartz countertops, ample cabinetry, and a large island with bar seating and extra storage perfect for entertaining or daily living. The spacious primary bedroom boasts a custom walk-in closet and a private ensuite with a walk-in glass shower. Enjoy your morning coffee or evening sunsets on the covered balcony with desirable north-west exposure. A convenient powder room adds functionality for guests. QWest offers outstanding amenities, including a rooftop terrace with BBQs, a fully equipped fitness centre, multiple party rooms, and visitor parking. Located in the vibrant heart of Westboro, you're just steps to trendy shops, cafes, restaurants, grocery stores, and a short walk to the LRT and public transit. Urban living doesn't get better than this! (id:29090)
Property Details
|
MLS® Number
|
X12417701 |
|
Property Type
|
Single Family |
|
Community Name
|
5003 - Westboro/Hampton Park |
|
Amenities Near By
|
Public Transit, Park |
|
Community Features
|
Pet Restrictions, Community Centre |
|
Features
|
Balcony, Carpet Free |
Building
|
Bathroom Total
|
2 |
|
Bedrooms Above Ground
|
1 |
|
Bedrooms Total
|
1 |
|
Amenities
|
Party Room, Visitor Parking |
|
Appliances
|
Dishwasher, Dryer, Hood Fan, Microwave, Stove, Washer |
|
Cooling Type
|
Central Air Conditioning |
|
Exterior Finish
|
Brick, Concrete |
|
Foundation Type
|
Concrete |
|
Half Bath Total
|
1 |
|
Heating Fuel
|
Natural Gas |
|
Heating Type
|
Forced Air |
|
Size Interior
|
600 - 699 Sqft |
|
Type
|
Apartment |
Parking
Land
|
Acreage
|
No |
|
Land Amenities
|
Public Transit, Park |
|
Zoning Description
|
Residential |
Rooms
| Level |
Type |
Length |
Width |
Dimensions |
|
Main Level |
Bedroom |
2.87 m |
3.2 m |
2.87 m x 3.2 m |
|
Main Level |
Living Room |
8.58 m |
3.2 m |
8.58 m x 3.2 m |
https://www.realtor.ca/real-estate/28893312/809-88-richmond-road-ottawa-5003-westborohampton-park

