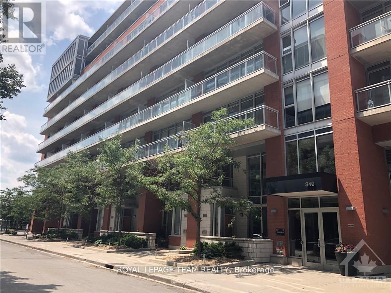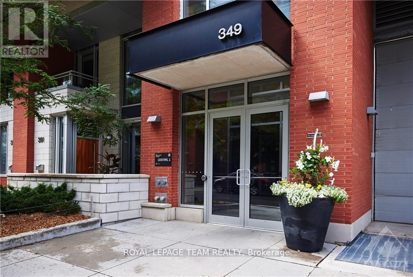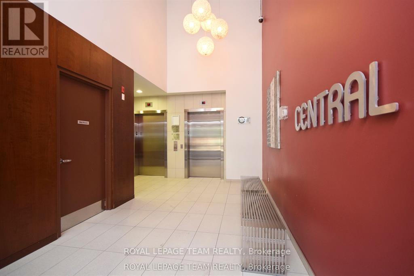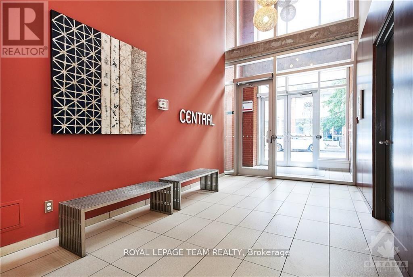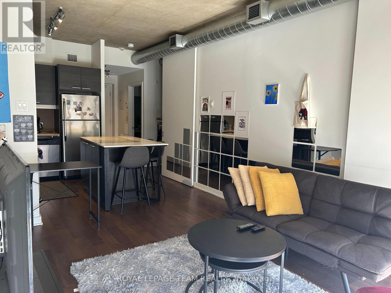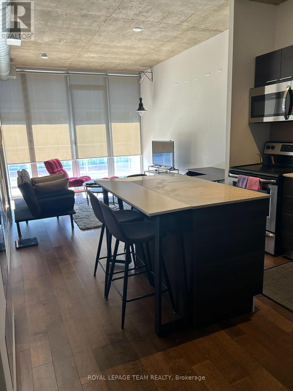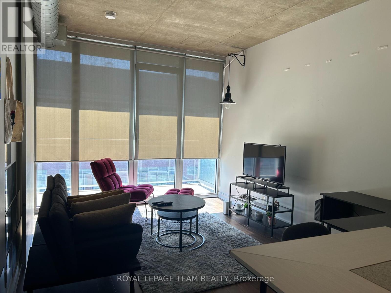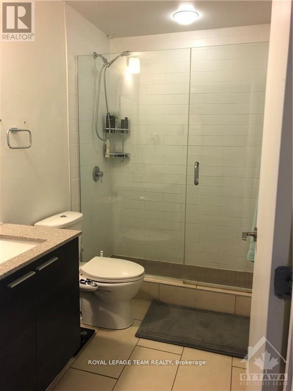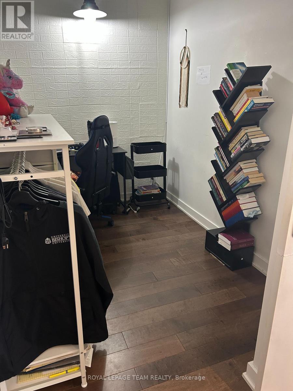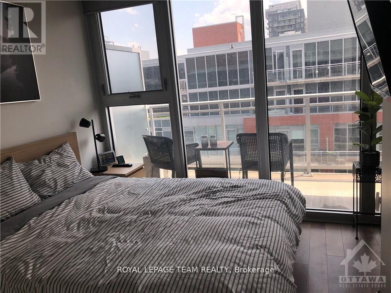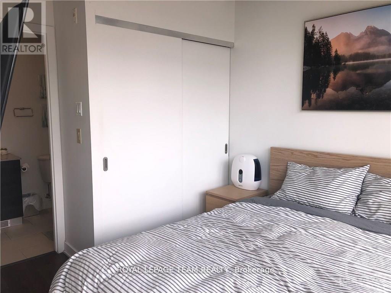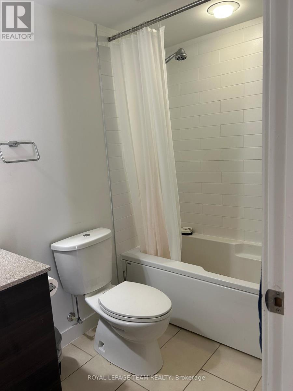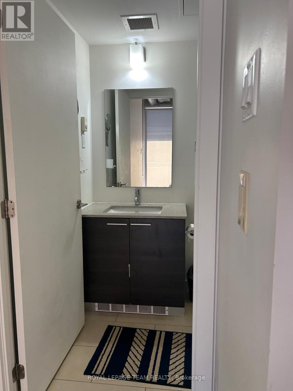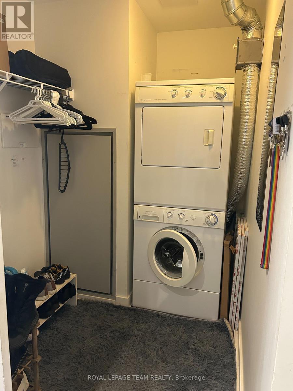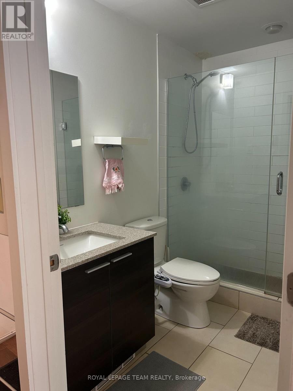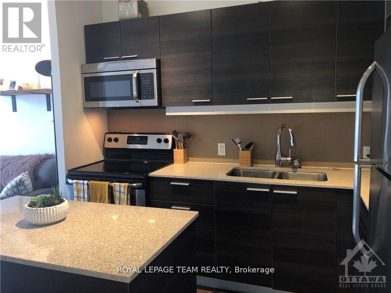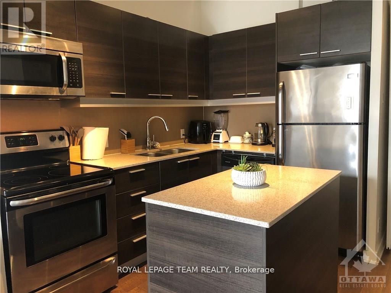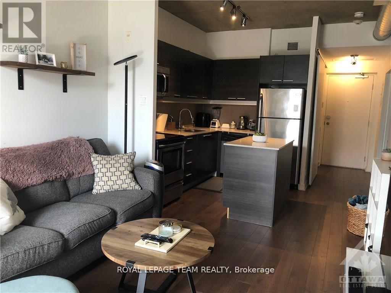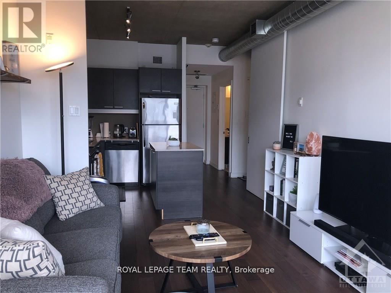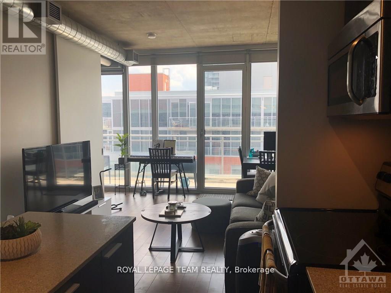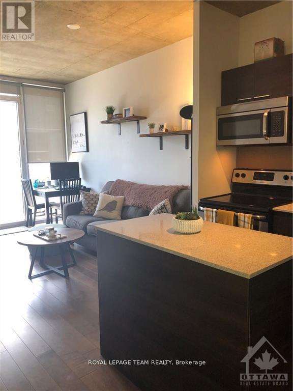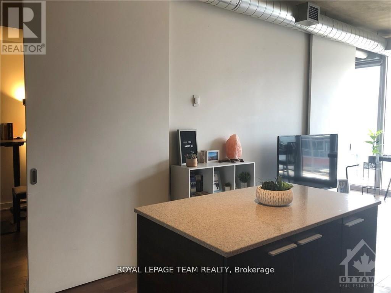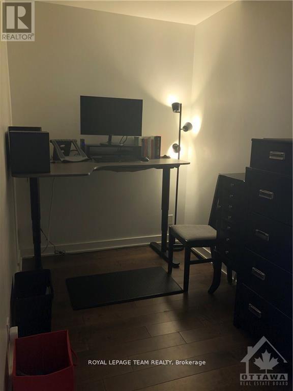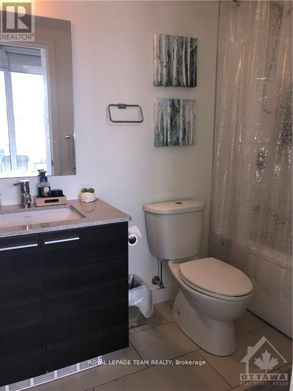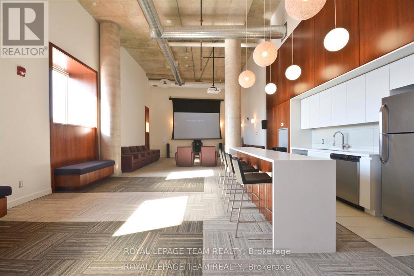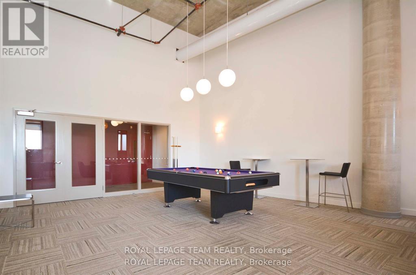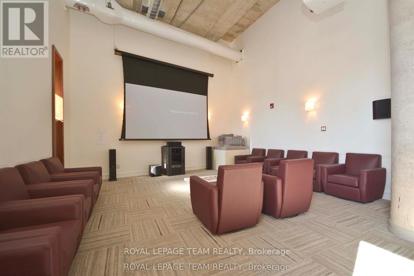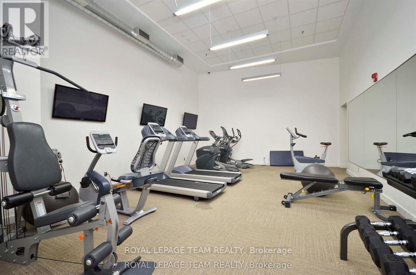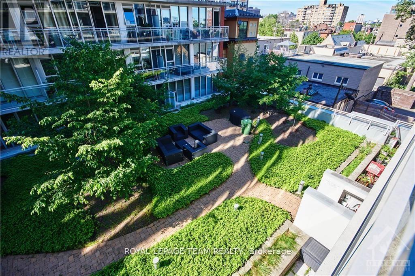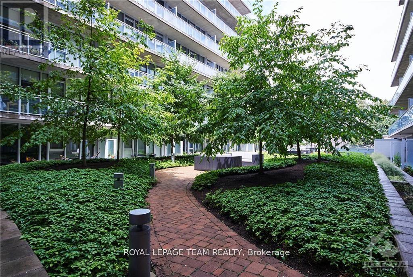2 Bedroom
2 Bathroom
0 - 699 sqft
Air Exchanger
Forced Air
$2,200 Monthly
Bright and Spacious South facing PENTHOUSE unit featuring quartz counters throughout, contemporary finishings, wide plank flooring, high exposed concrete ceilings, expansive balcony, 2017 winner Canadian Condominium Institute's Great Canadian Condo Contest! One of Ottawa's more desirable mid-rise buildings featuring great amenities and exceptional walkability. Move-in and enjoy city life! Superior Common Elements and gym at your fingertips, large outdoor green courtyard space with plenty of seating for all to enjoy! Shoppers at street level, LCBO across the street! Second "bedroom" being used as den. 24 hour notice not mandatory, easy to show and Tenant can be flexible on move out date. Tenant has a parking spot rented for $225./mo, which can be transferred indeterminately. Second set of photos are from previous tenant's set up to give an idea of set up options. (id:29090)
Property Details
|
MLS® Number
|
X12435608 |
|
Property Type
|
Single Family |
|
Community Name
|
4103 - Ottawa Centre |
|
Amenities Near By
|
Public Transit |
|
Community Features
|
Community Centre |
|
Features
|
Wheelchair Access |
Building
|
Bathroom Total
|
2 |
|
Bedrooms Above Ground
|
2 |
|
Bedrooms Total
|
2 |
|
Appliances
|
Dishwasher, Dryer, Hood Fan, Microwave, Stove, Washer, Refrigerator |
|
Basement Development
|
Unfinished |
|
Basement Type
|
N/a (unfinished) |
|
Cooling Type
|
Air Exchanger |
|
Exterior Finish
|
Brick |
|
Foundation Type
|
Concrete |
|
Heating Fuel
|
Electric |
|
Heating Type
|
Forced Air |
|
Size Interior
|
0 - 699 Sqft |
|
Type
|
Other |
|
Utility Water
|
Municipal Water |
Parking
Land
|
Acreage
|
No |
|
Land Amenities
|
Public Transit |
|
Sewer
|
Sanitary Sewer |
Rooms
| Level |
Type |
Length |
Width |
Dimensions |
|
Main Level |
Primary Bedroom |
3.04 m |
2.64 m |
3.04 m x 2.64 m |
|
Main Level |
Den |
2.64 m |
2.26 m |
2.64 m x 2.26 m |
|
Main Level |
Kitchen |
3.07 m |
2.56 m |
3.07 m x 2.56 m |
|
Main Level |
Laundry Room |
2.75 m |
2.56 m |
2.75 m x 2.56 m |
|
Main Level |
Living Room |
5.38 m |
3.07 m |
5.38 m x 3.07 m |
|
Main Level |
Bathroom |
|
|
Measurements not available |
|
Main Level |
Other |
|
|
Measurements not available |
|
Main Level |
Bathroom |
|
|
Measurements not available |
https://www.realtor.ca/real-estate/28931481/820-349-mcleod-street-ottawa-4103-ottawa-centre

