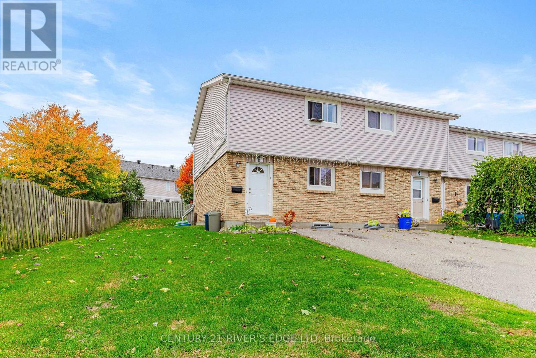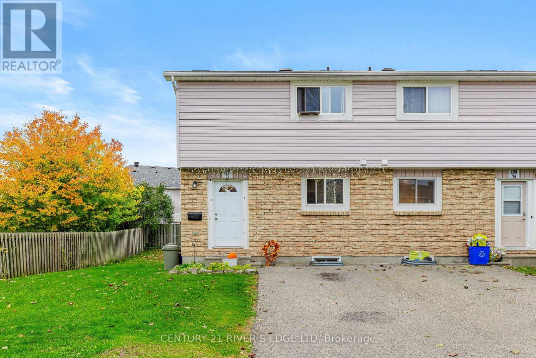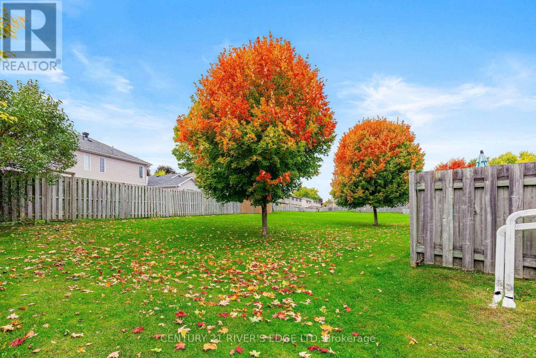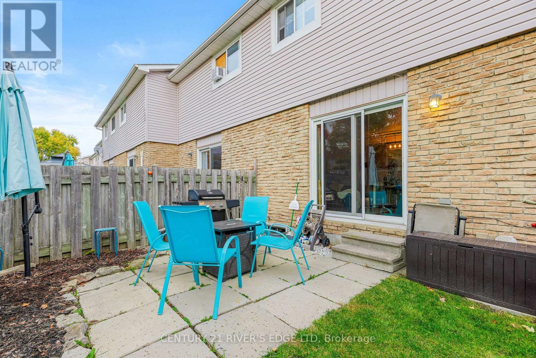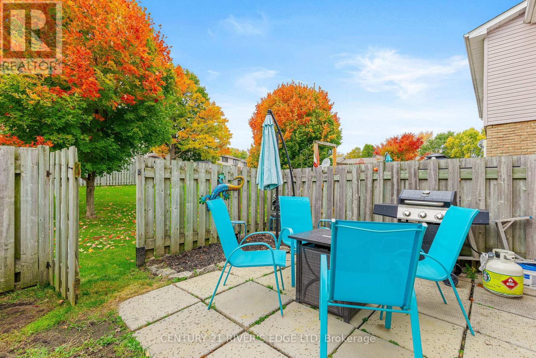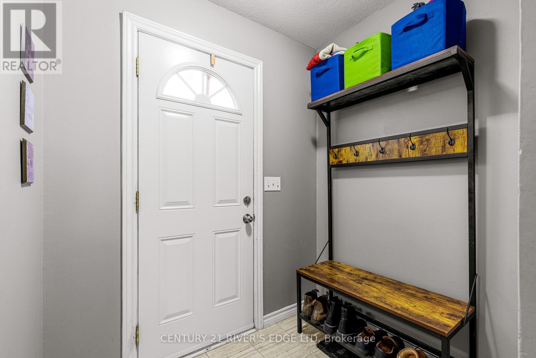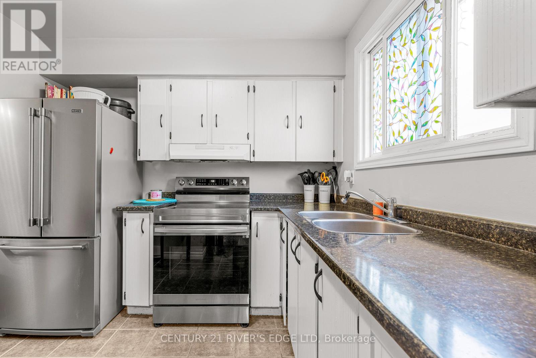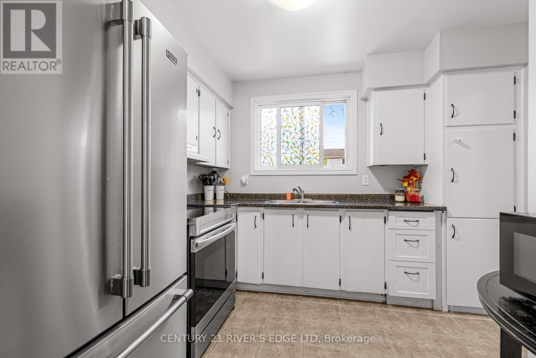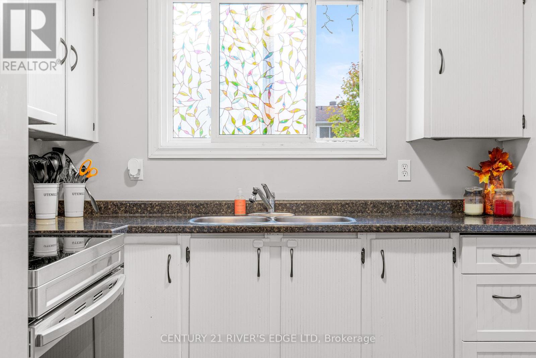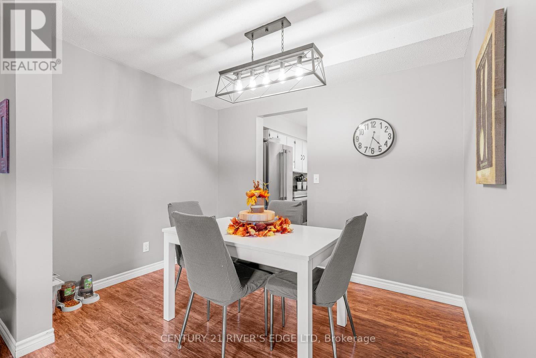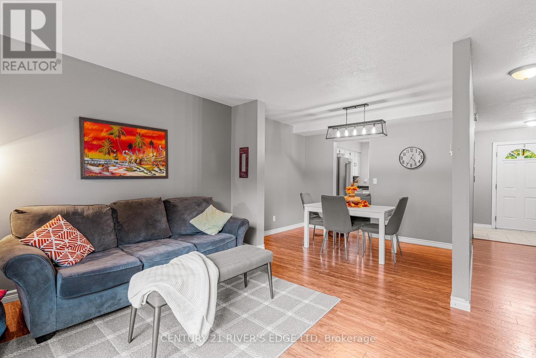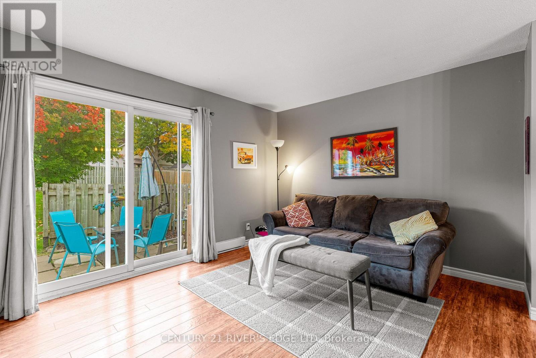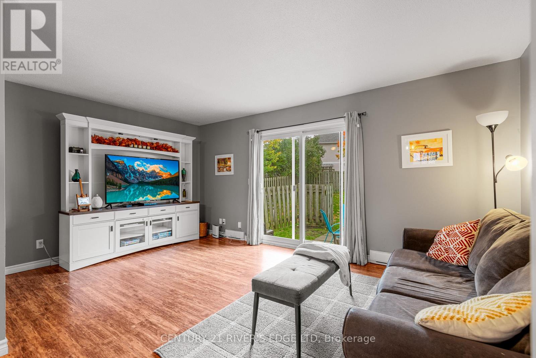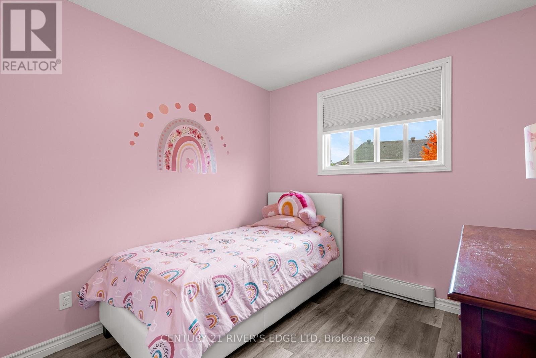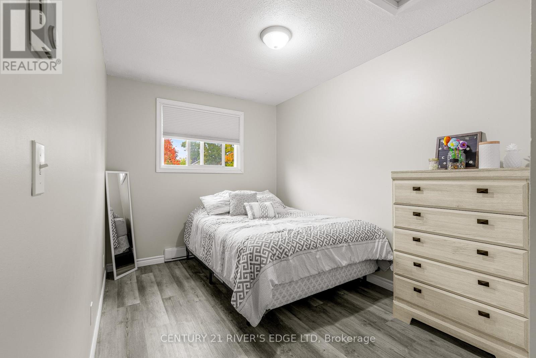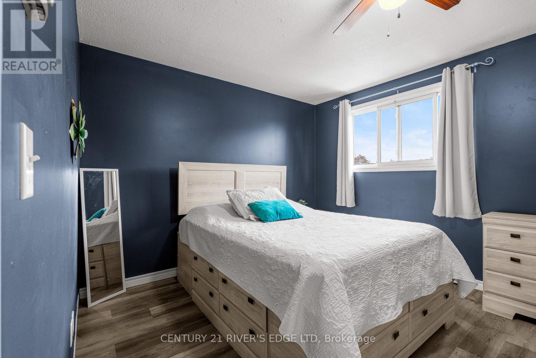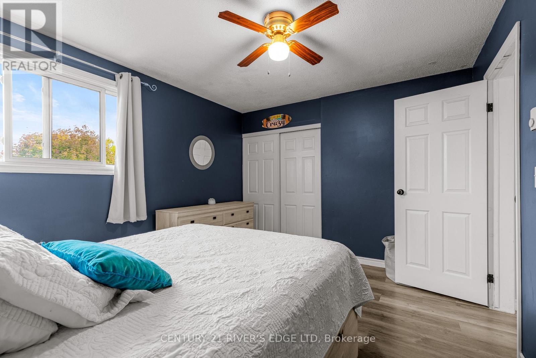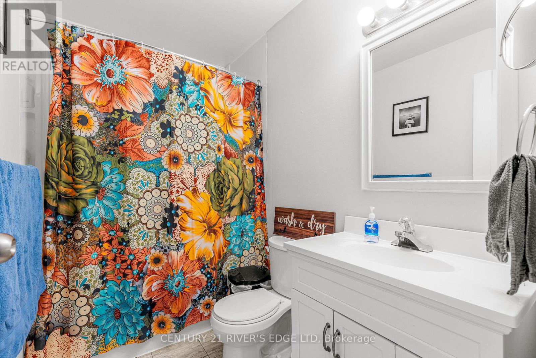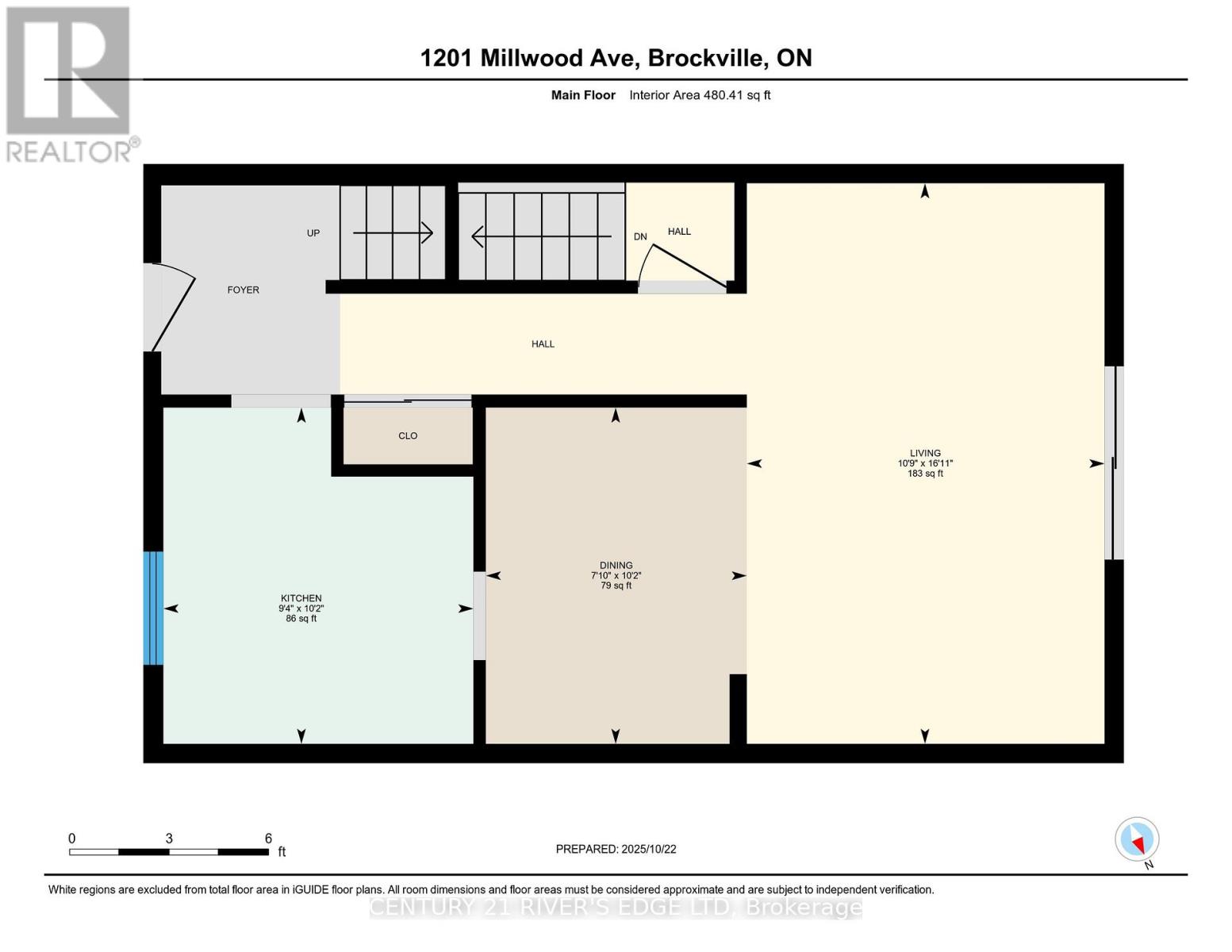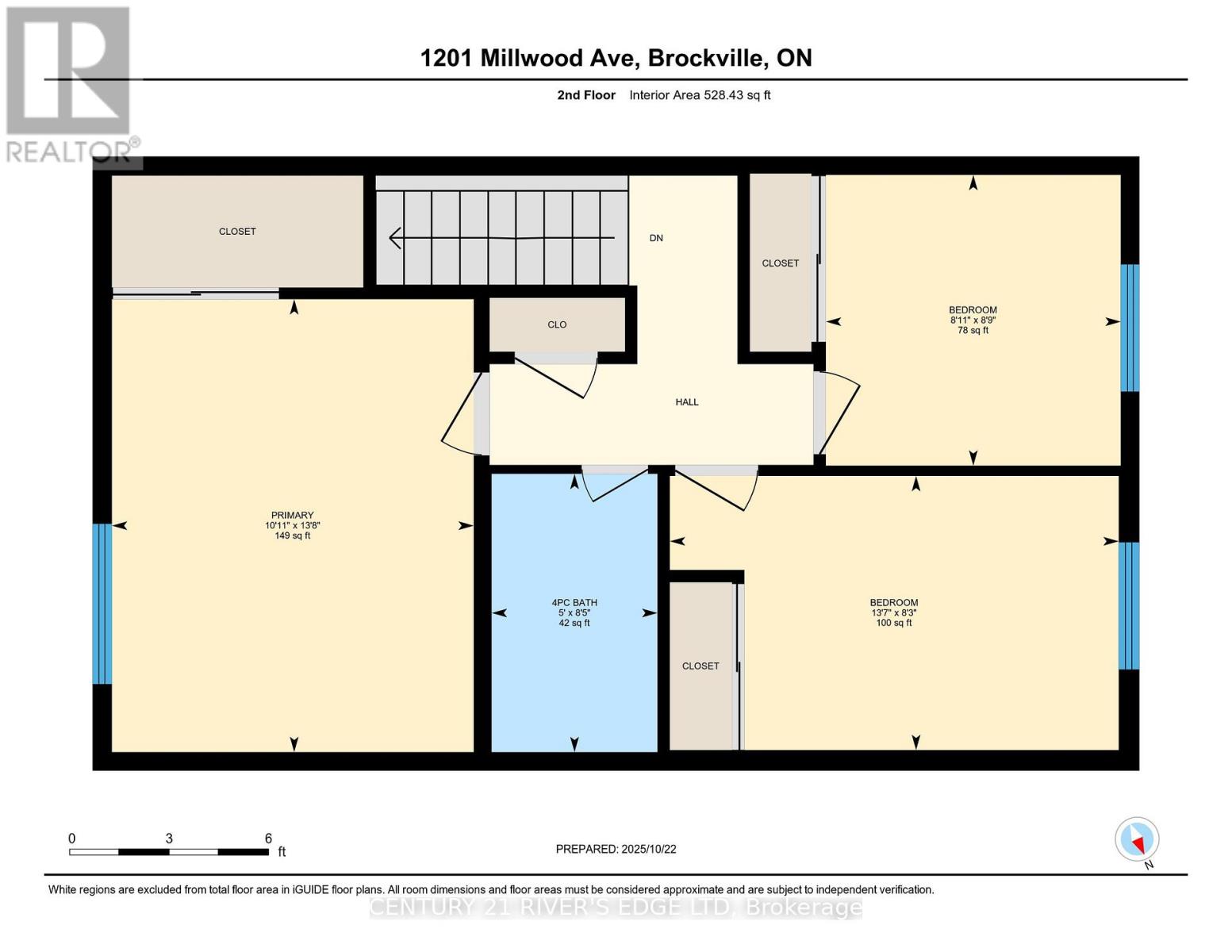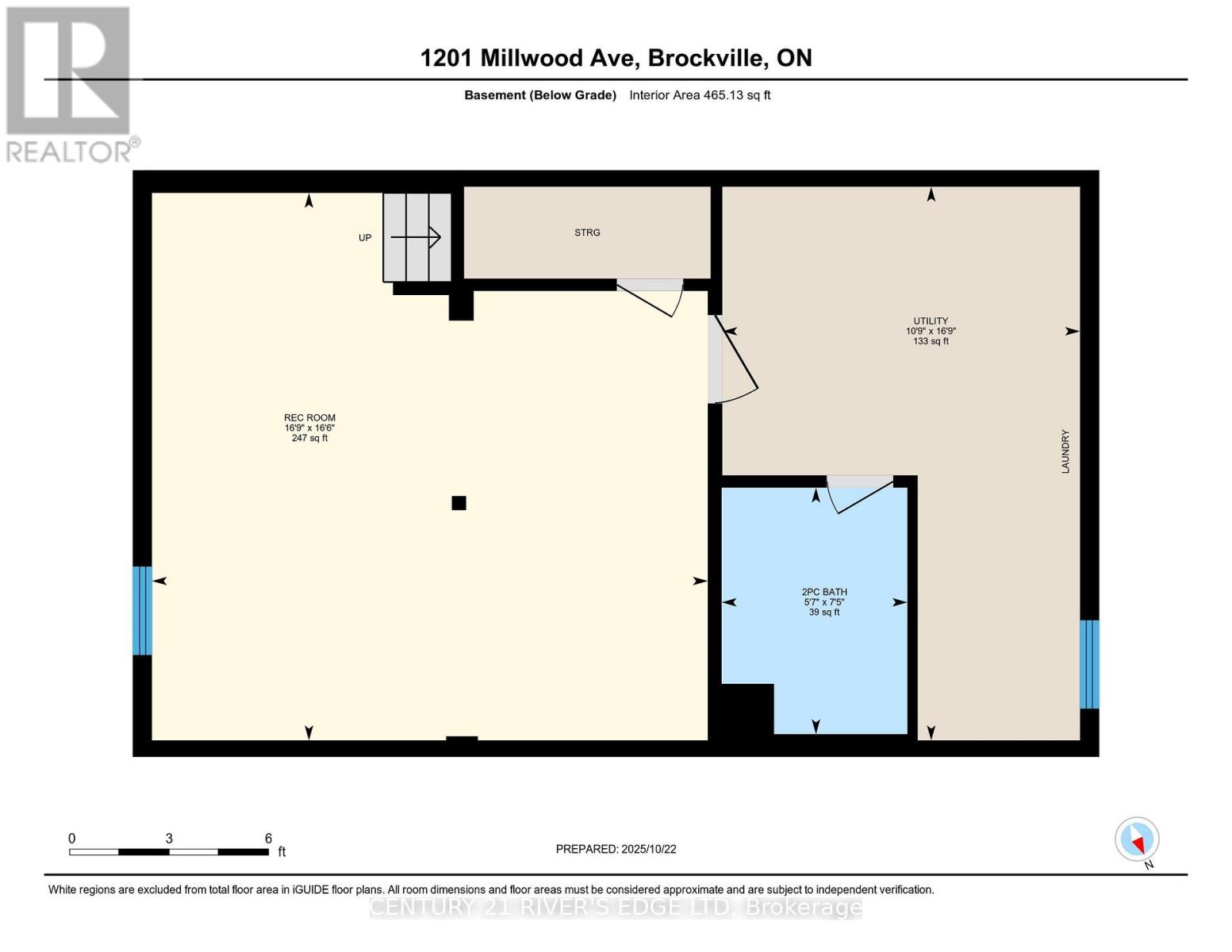95 - 1201 Millwood Avenue Brockville, Ontario K6V 6J4
$299,900Maintenance, Common Area Maintenance, Parking, Water
$471.85 Monthly
Maintenance, Common Area Maintenance, Parking, Water
$471.85 MonthlyBright & Spacious End Unit Condo in Sheridan Park! Discover this beautifully maintained 3-bedroom, 1.5-bath end unit condo in the highly desirable neighbourhood in Brockville's north end. Tastefully decorated throughout, this home offers a warm and inviting atmosphere with a spacious living room, a separate dining room perfect for entertaining, and an efficient kitchen layout. Enjoy the privacy and extra outdoor space of a fully fenced yard-ideal for relaxing, children, or letting pets play. With three comfortable bedrooms and a smart floor plan, this affordable property is perfect for families, professionals, or downsizers. Located close to parks, schools, shopping, and transit, it's in a prime location close to all amenities. (id:29090)
Property Details
| MLS® Number | X12476119 |
| Property Type | Single Family |
| Community Name | 810 - Brockville |
| Amenities Near By | Park, Place Of Worship, Public Transit, Schools |
| Community Features | Pets Allowed With Restrictions |
| Features | Cul-de-sac, Flat Site |
| Parking Space Total | 1 |
| Structure | Patio(s) |
Building
| Bathroom Total | 2 |
| Bedrooms Above Ground | 3 |
| Bedrooms Total | 3 |
| Age | 31 To 50 Years |
| Amenities | Visitor Parking |
| Appliances | Water Heater, Blinds, Dryer, Stove, Washer, Refrigerator |
| Basement Development | Partially Finished |
| Basement Type | N/a (partially Finished) |
| Cooling Type | None |
| Exterior Finish | Brick, Vinyl Siding |
| Fire Protection | Smoke Detectors |
| Foundation Type | Block |
| Half Bath Total | 1 |
| Heating Fuel | Electric |
| Heating Type | Baseboard Heaters |
| Stories Total | 2 |
| Size Interior | 1000 - 1199 Sqft |
| Type | Row / Townhouse |
Parking
| No Garage |
Land
| Acreage | No |
| Fence Type | Fenced Yard |
| Land Amenities | Park, Place Of Worship, Public Transit, Schools |
| Landscape Features | Landscaped |
| Zoning Description | R4 |
Rooms
| Level | Type | Length | Width | Dimensions |
|---|---|---|---|---|
| Lower Level | Bathroom | 2.29 m | 1.74 m | 2.29 m x 1.74 m |
| Lower Level | Recreational, Games Room | 5.06 m | 3.32 m | 5.06 m x 3.32 m |
| Lower Level | Utility Room | 5.15 m | 3.32 m | 5.15 m x 3.32 m |
| Main Level | Kitchen | 3.11 m | 2.86 m | 3.11 m x 2.86 m |
| Main Level | Dining Room | 3.11 m | 2.16 m | 3.11 m x 2.16 m |
| Main Level | Living Room | 4.91 m | 3.32 m | 4.91 m x 3.32 m |
| Upper Level | Bathroom | 2.59 m | 1.52 m | 2.59 m x 1.52 m |
| Upper Level | Primary Bedroom | 4.21 m | 3.08 m | 4.21 m x 3.08 m |
| Upper Level | Bedroom 2 | 2.71 m | 2.47 m | 2.71 m x 2.47 m |
| Upper Level | Bedroom 3 | 2.53 m | 4.18 m | 2.53 m x 4.18 m |
https://www.realtor.ca/real-estate/29019021/95-1201-millwood-avenue-brockville-810-brockville

