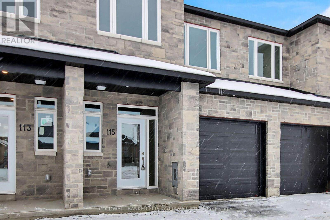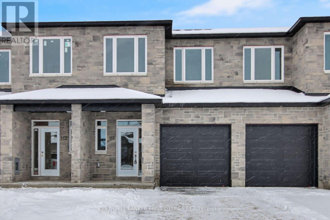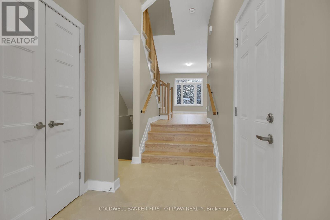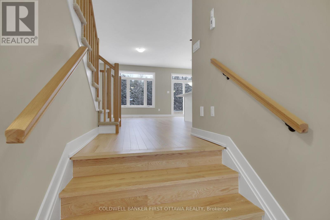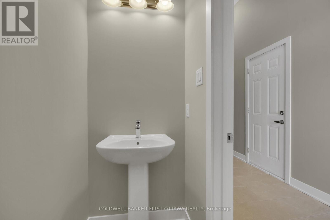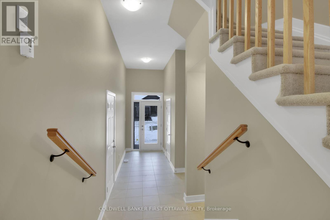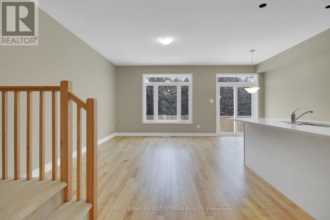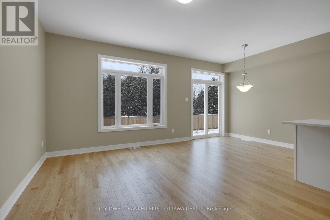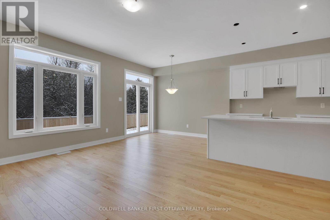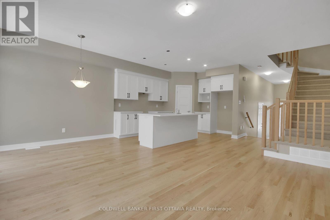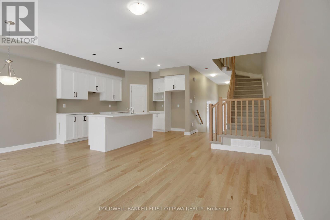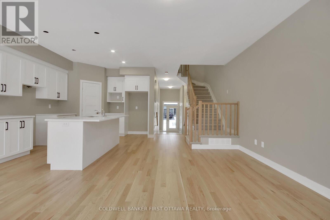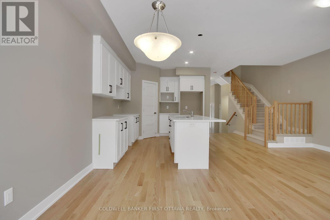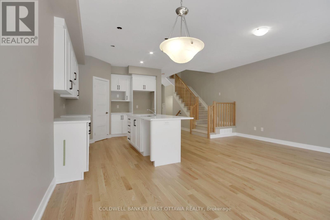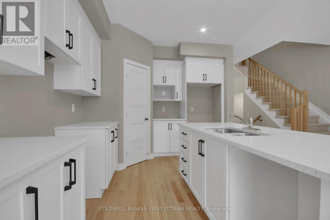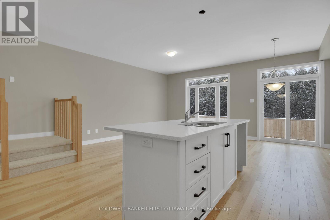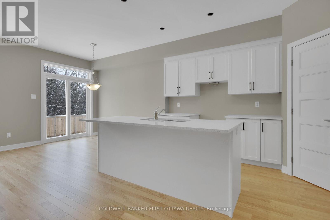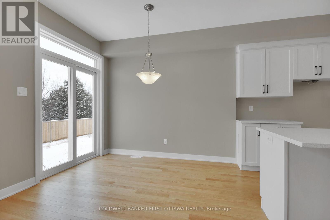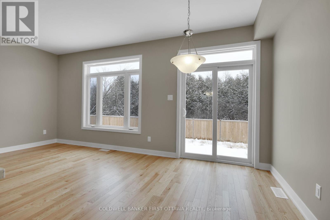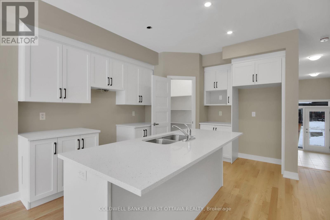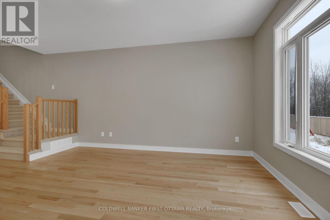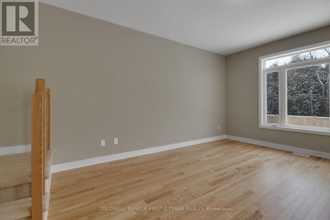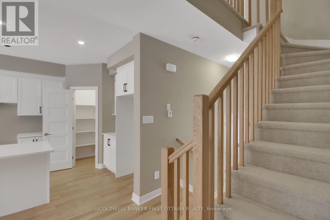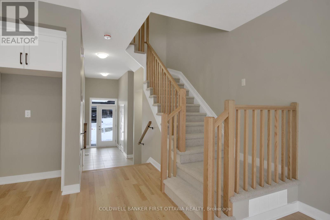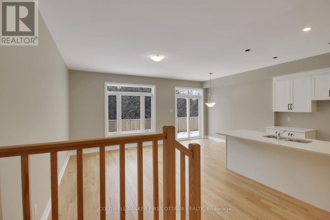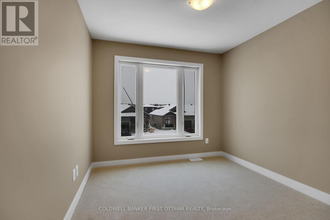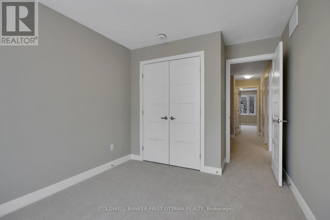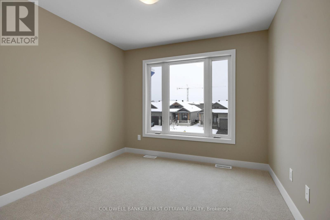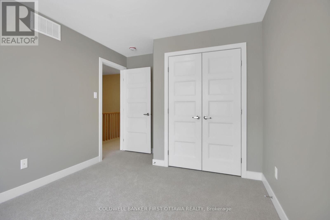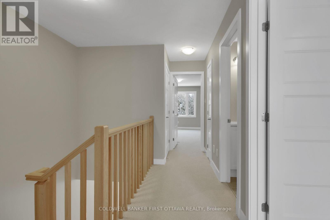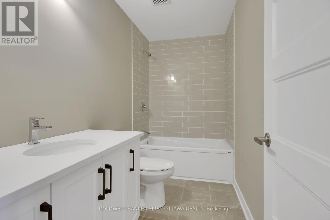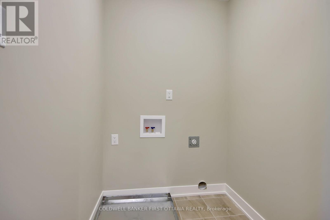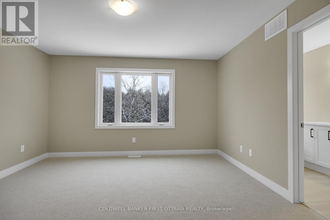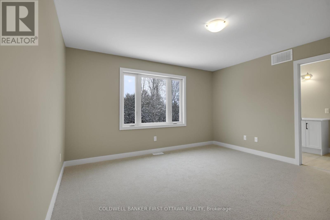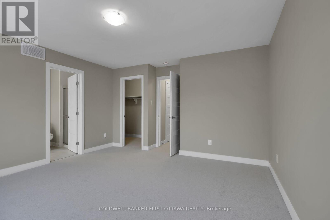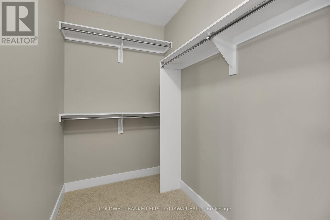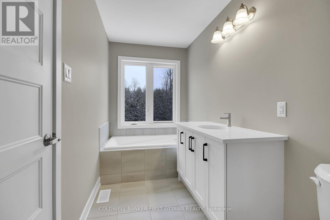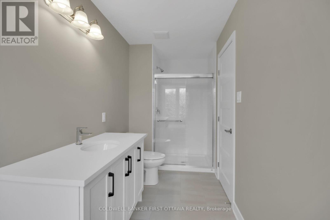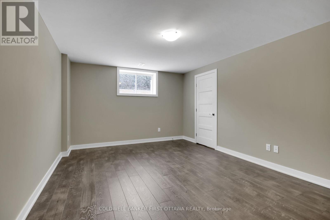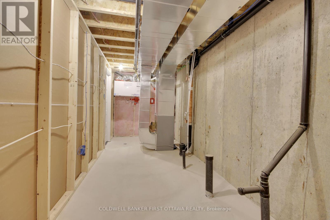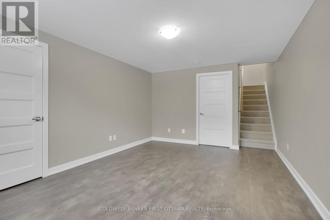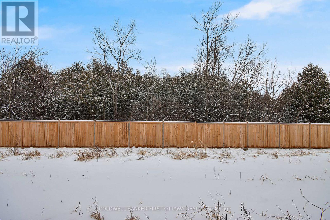3 Bedroom
3 Bathroom
1500 - 2000 sqft
Central Air Conditioning, Air Exchanger
Forced Air
$559,900
COME & CREATE YOUR OWN OASIS! COLOUR CHOICES STILL AVAILABLE. Welcome to the charming yet vibrant town of Carleton Place. The town boasts award-winning restaurants, cosy bistros, delightful farmer's market & unique stores. For outdoor enthusiasts, there are plenty of trails, opportunities for boating on the Mississippi River & access to the OVT. The well constructed Grizzly built townhome is uniquely located in a bustling part of town. With large southern facing windows, the entire home is bathed in natural light creating a warm and welcoming environment. The modern open concept main floor features gleaming hardwood floors, quartz countertops & an abundance of cupboard & counter space. The private primary bedroom is tucked away in the rear of the home allowing for a maximum amount of privacy. With its blended comfort and style, this bedroom offers a luxurious retreat with a walk-in closet which is a dream for the fashion lover, while the spa-inspired ensuite offers a serene escape with a soaking tub, glass shower, and elegant finishes. 2nd floor laundry is a must in today's era. The finished lower level offers a large family room and storage space. PHOTOS ARE FOR REFERENCE PURPOSES ONLY. SIMILAR HOME TO BE BUILT. (id:29090)
Property Details
|
MLS® Number
|
X12514936 |
|
Property Type
|
Single Family |
|
Community Name
|
909 - Carleton Place |
|
Equipment Type
|
Water Heater - Tankless |
|
Parking Space Total
|
3 |
|
Rental Equipment Type
|
Water Heater - Tankless |
Building
|
Bathroom Total
|
3 |
|
Bedrooms Above Ground
|
3 |
|
Bedrooms Total
|
3 |
|
Age
|
New Building |
|
Basement Development
|
Finished |
|
Basement Type
|
N/a (finished) |
|
Construction Style Attachment
|
Attached |
|
Cooling Type
|
Central Air Conditioning, Air Exchanger |
|
Exterior Finish
|
Stone, Vinyl Siding |
|
Flooring Type
|
Tile, Hardwood |
|
Foundation Type
|
Concrete |
|
Half Bath Total
|
1 |
|
Heating Fuel
|
Natural Gas |
|
Heating Type
|
Forced Air |
|
Stories Total
|
2 |
|
Size Interior
|
1500 - 2000 Sqft |
|
Type
|
Row / Townhouse |
|
Utility Water
|
Municipal Water |
Parking
Land
|
Acreage
|
No |
|
Sewer
|
Sanitary Sewer |
|
Size Depth
|
111 Ft ,7 In |
|
Size Frontage
|
19 Ft ,10 In |
|
Size Irregular
|
19.9 X 111.6 Ft |
|
Size Total Text
|
19.9 X 111.6 Ft |
Rooms
| Level |
Type |
Length |
Width |
Dimensions |
|
Second Level |
Primary Bedroom |
3.9 m |
4.23 m |
3.9 m x 4.23 m |
|
Second Level |
Bedroom 2 |
2.8 m |
3.8 m |
2.8 m x 3.8 m |
|
Second Level |
Bedroom 3 |
2.88 m |
3.72 m |
2.88 m x 3.72 m |
|
Second Level |
Bathroom |
1.5 m |
3.87 m |
1.5 m x 3.87 m |
|
Second Level |
Laundry Room |
1.6 m |
1.3 m |
1.6 m x 1.3 m |
|
Basement |
Family Room |
3.89 m |
5.43 m |
3.89 m x 5.43 m |
|
Main Level |
Foyer |
2.68 m |
2.13 m |
2.68 m x 2.13 m |
|
Main Level |
Kitchen |
3.35 m |
3.21 m |
3.35 m x 3.21 m |
|
Main Level |
Living Room |
5.4 m |
2.76 m |
5.4 m x 2.76 m |
|
Main Level |
Dining Room |
3.25 m |
2.97 m |
3.25 m x 2.97 m |
https://www.realtor.ca/real-estate/29073130/block-64-mcphail-road-carleton-place-909-carleton-place

