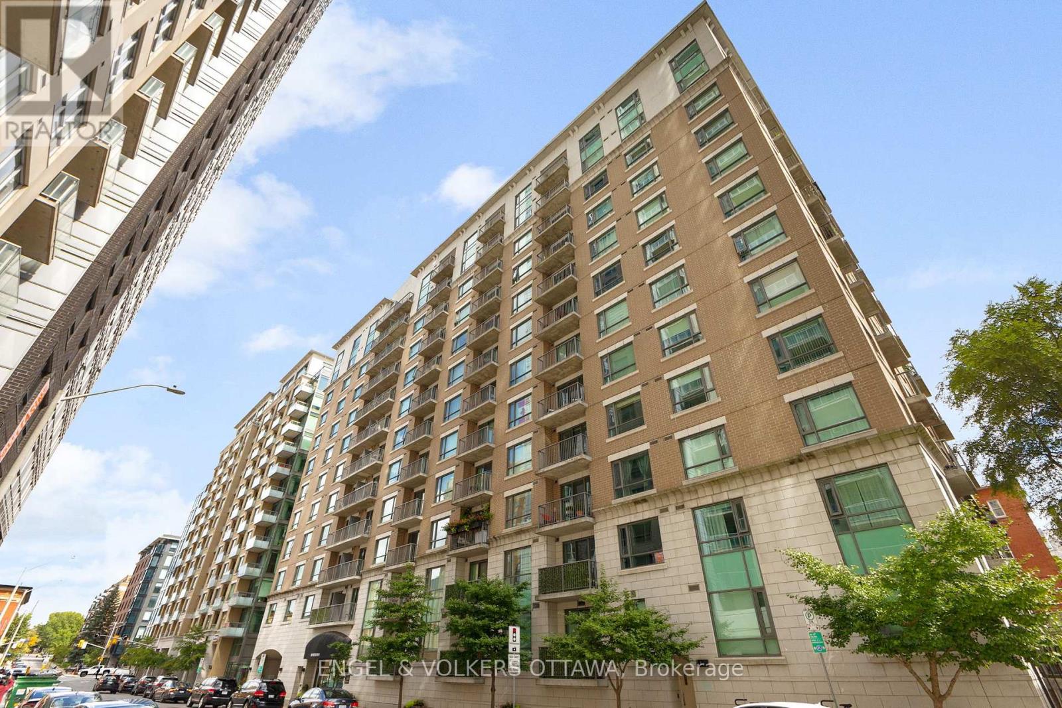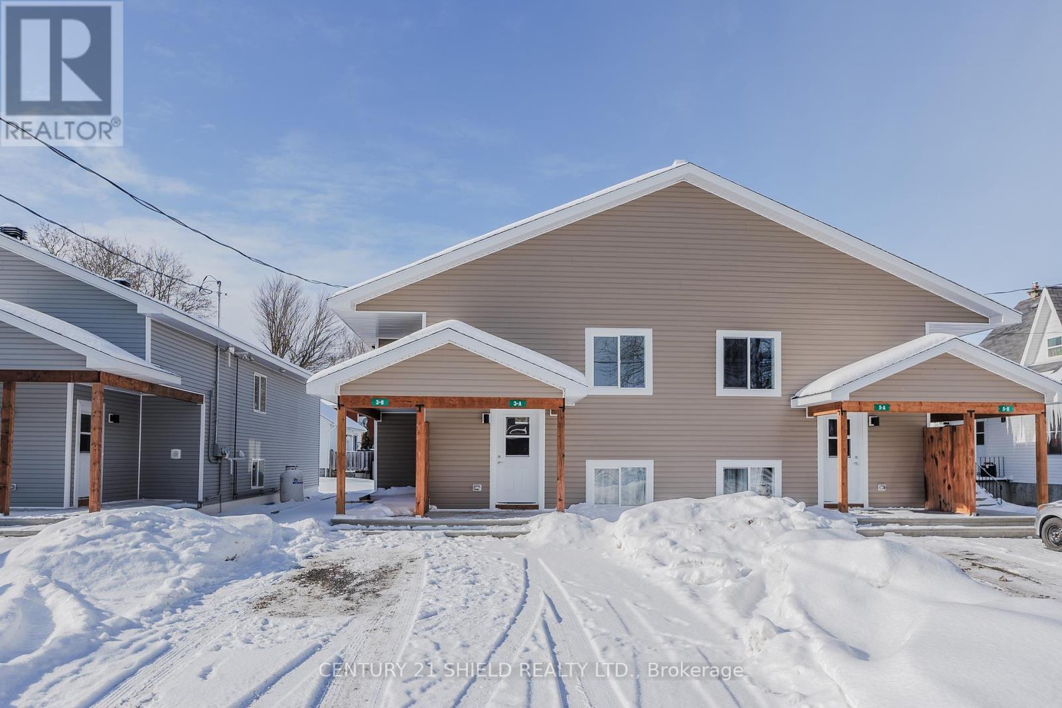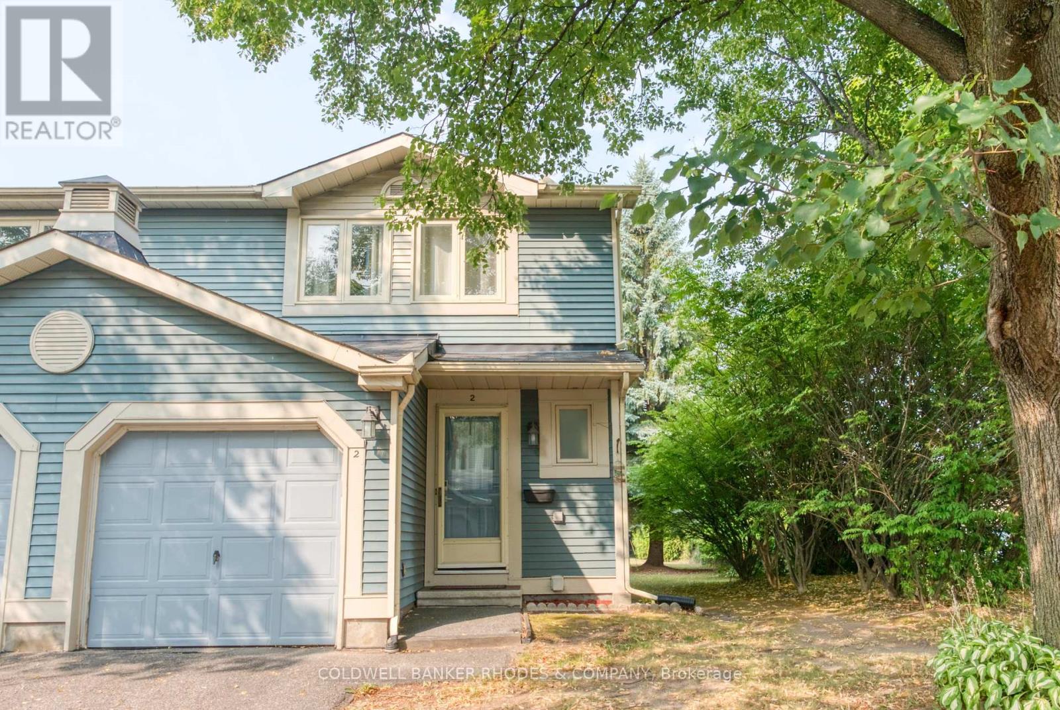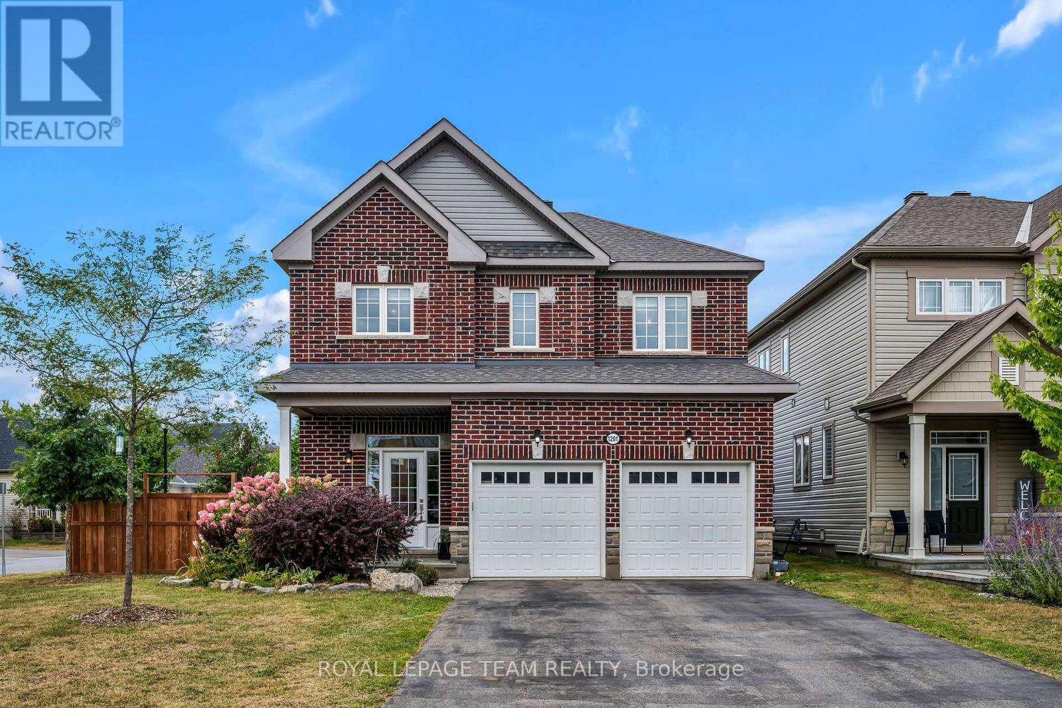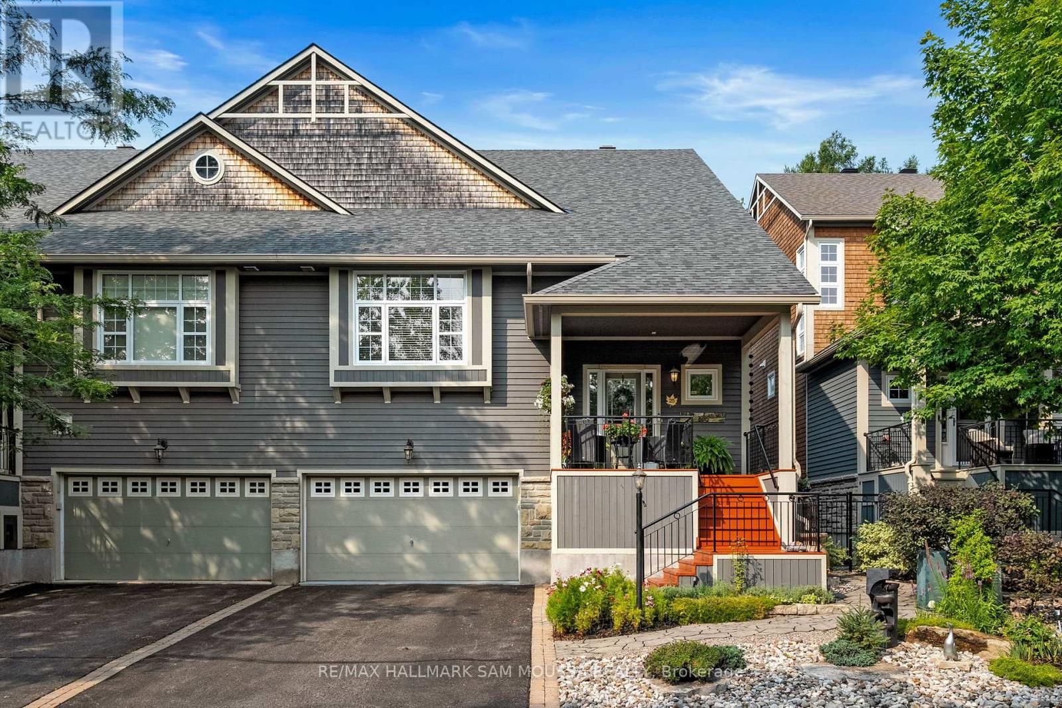206 Annapolis Circle
Ottawa, Ontario
IMMACULATE Hunt Club Beauty 4 Beds Above Ground | 4 Baths | Finished Basement with 2 Legal Bedrooms & Kitchen Premium Corner LotWelcome to this stunning Hunt Club home offering brick all around the house.Ideally situated within walking distance to schools, parks, and just minutes from the Airport Parkway, South Keys Shopping Centre, LRT, Metro, and T&T Supermarket this home delivers on both space and location.A grand, open-to-above foyer welcomes you with a curved staircase and oak railings, making a bold first impression. The formal living and dining rooms are perfect for entertaining and lead into a spacious, light-filled main level.The chefs kitchen features a functional layout, quartz countertops, stainless steel appliances, and a breakfast island ideal for casual dining or coffee breaks. It flows effortlessly into the bright breakfast area and generous family room, all enhanced by 9-foot ceilings and an open-concept design.Upstairs, you'll find four well-sized bedrooms three of them with walk-in closet, including a luxurious primary suite with a sitting area and a sunlit 4-piece ensuite. The main bath showcases charming peaked ceilings and plenty of natural light.The fully finished basement adds incredible value with two legal bedrooms, a full kitchen, a 3-piece bathroom, and ample living space ideal for extended family, guests, or potential rental income.Outside, enjoy the fully fenced, landscaped backyard with interlocking stonework for stylish and private outdoor living.Recent Updates: Roof (2019) Hot Water Tank (2019) kitchen 2025 floors 2025 bathrooms 2025 painting 2025 (id:29090)
0 14 Route
Alfred And Plantagenet, Ontario
Opportunity knocks with this private 1.2 ACRE LOT nestled amongst mature trees in quiet surroundings!With the lot being ready for building permit application and all studies and analysis completed this lot is just waiting for someone with imagination to build their custom home! Surrounded by Crown land &farmers fields and just steps from ATV trails and hunting spots all the while being close to amenities - it's a hobbyists dream! Don't miss out! (id:29090)
3415 Stagecoach Road
Ottawa, Ontario
Welcome to 3415 Stagecoach Road, a stunning custom-built bungalow set on over 2 acres of open, private land minutes from Osgoode. This 3-bedroom, 3-bathroom home blends modern finishes with country tranquillity. Inside, the open-concept layout features a sleek kitchen with quartz countertops, a large island with seating, black stainless steel appliances, and a walk-in pantry. The adjoining living and dining areas are filled with natural light and showcase views of the expansive property. The spacious primary suite offers a walk-in closet and a stylish 3-piece ensuite with a walk-in shower. Two additional bedrooms, a 4-piece main bath, and a separate powder room provide comfort and convenience for families or guests. Enjoy peaceful evenings on the covered back deck or gather around the cozy stone fireplace in the living room. Additional highlights include hardwood floors, a 1350 sq. ft three-car garage, and plenty of space both inside and out. A perfect blend of style, privacy, and function, 3415 Stagecoach Road is rural living done right. (id:29090)
1211 - 200 Besserer Street
Ottawa, Ontario
Welcome to 200 Besserer Street Unit 1211, located in the desirable Galleria building in the heart of downtown Ottawa. This bright and spacious 2 bed, 2 bath + den upper floor corner unit features an open-concept layout with hardwood floors, large windows, and abundant natural light. The modern kitchen is equipped with granite countertops, stainless steel appliances, and a convenient breakfast bar, flowing seamlessly into the dining area with direct access to a private balcony. The inviting family room provides the perfect setting for cozy evenings and movie nights. The versatile den is ideal as a home office or reading nook. The primary bedroom offers generous closet space and a 3-piece ensuite. A second bedroom, full bathroom, and in-unit laundry complete the space. Underground parking and a storage locker are included, along with access to fantastic building amenities: gym, indoor pool, sauna, party room, and outdoor BBQ patio. Just steps to the Rideau Centre, University of Ottawa, Parliament Hill, restaurants, transit, and the Ottawa Riverthis condo offers the perfect blend of comfort, convenience, and urban living! (id:29090)
B - 11 William Street
North Stormont, Ontario
Welcome to this charming apartment located in the peaceful village of Finch. Perfect for those seeking a small-town lifestyle with modern conveniences, this home offers the best of both worlds quiet community living with an easy commute to both Cornwall and Ottawa. Step inside and discover a bright, inviting layout that blends comfort with functionality. The spacious living area is ideal for relaxing or entertaining, while large windows fill the space with natural light. The kitchen provides ample cupboard space, practical design, and room to enjoy everyday meals. Generously sized bedrooms and a well-maintained bathroom make this home move-in ready for singles, couples, or small families. Enjoy the convenience of being just minutes from local shops, restaurants, schools, and recreational amenities such as the hockey arena and community facilities. Whether you're downsizing, investing, or entering the market for the first time, this property is an excellent opportunity to secure a home in a welcoming village atmosphere. Don't miss your chance to experience small-town living without sacrificing accessibility book your private showing today! (id:29090)
B - 1 William Street
North Stormont, Ontario
Welcome to this charming apartment located in the peaceful village of Finch. Perfect for those seeking a small-town lifestyle with modern conveniences, this home offers the best of both worlds quiet community living with an easy commute to both Cornwall and Ottawa. Step inside and discover a bright, inviting layout that blends comfort with functionality. The spacious living area is ideal for relaxing or entertaining, while large windows fill the space with natural light. The kitchen provides ample cupboard space, practical design, and room to enjoy everyday meals. Generously sized bedrooms and a well-maintained bathroom make this home move-in ready for singles, couples, or small families. Enjoy the convenience of being just minutes from local shops, restaurants, schools, and recreational amenities such as the hockey arena and community facilities. Whether you're downsizing, investing, or entering the market for the first time, this property is an excellent opportunity to secure a home in a welcoming village atmosphere. Don't miss your chance to experience small-town living without sacrificing accessibility book your private showing today! (id:29090)
A - 11 William Street
North Stormont, Ontario
Welcome to this charming apartment located in the peaceful village of Finch. Perfect for those seeking a small-town lifestyle with modern conveniences, this home offers the best of both worlds quiet community living with an easy commute to both Cornwall and Ottawa. Step inside and discover a bright, inviting layout that blends comfort with functionality. The spacious living area is ideal for relaxing or entertaining, while large windows fill the space with natural light. The kitchen provides ample cupboard space, practical design, and room to enjoy everyday meals. Generously sized bedrooms and a well-maintained bathroom make this home move-in ready for singles, couples, or small families. Enjoy the convenience of being just minutes from local shops, restaurants, schools, and recreational amenities such as the hockey arena and community facilities. Whether you're downsizing, investing, or entering the market for the first time, this property is an excellent opportunity to secure a home in a welcoming village atmosphere. Don't miss your chance to experience small-town living without sacrificing accessibility book your private showing today! (id:29090)
2 Saxton Private
Ottawa, Ontario
Bright and spacious 3 bedroom, 3 bathroom end-unit townhome in desirable Redwood Park. Entering the home, you are greeted by a freshly tiled foyer, tastefully updated powder room and practical inside entry to the garage. Quality hardwood flooring leads you to the spacious living room, complete with cozy gas fireplace, adjacent dining area and patio doors to the yard. Modern updated kitchen provides ample room to cook + entertain and includes its own cozy eating area. The second level boasts an oversized principal bedroom with a sitting area, walk-in closet and 3-piece ensuite. Two further well-proportioned bedrooms with ample closet space and family-friendly 4-piece bath complete the upper level. The lower level provides a convenient laundry area and large storage space. Rear yard with BBQ area and private interlock patio. Access Morrison Park from the development and enjoy a leisurely stroll, a game of tennis or simply let the kids enjoy the athletic fields and playground. This friendly community is close to shopping, schools, Algonquin College, Queensway Carleton Hospital, public transportation and the 417. (id:29090)
1201 De Pencier Drive
North Grenville, Ontario
This beautiful 2017 built Hudson Model Home by Glenview Homes in the Tempo Community boasts approx. 2,225 sq. ft. of luxurious living space as per the builder's plan. Loaded with upgrades this executive home is situated on a large, corner lot, fully fenced and in a fabulous community walking distance to many amenities in the lovely town of Kemptville. The front covered porch leads you to your foyer featuring a large clothes closet, ceramic flooring and entry to your double car, heated garage with auto garage door opener and a two piece bath with pedestal sink and window. The main floor boasts maple hardwood flooring. The Great Room offers a dramatic concrete cast mantle Gas Fireplace, large picture windows and is open to the Gourmet Eat-In Kitchen where you will find 'ceiling height' soft close cabinetry, high end stainless steel appliances, a huge granite island that easily seats 6 and open to the dining area with patio doors that lead to your backyard oasis. A solid maple hardwood staircase leads to your second floor landing. The Primary Suite includes a spacious bedroom, walk-in closet and luxurious 'spa like' 4 piece ensuite bath. The second, third and fourth bedrooms are generously sized with large closets and windows. The second floor laundry room is sure to please with a built-in laundry sink and numerous cabinets. The professionally finished lower level boasts a family room with 3 bright windows that stream in natural light and a convenient 3 piece bathroom. There is also tons of storage space. This beautiful brick home is located on a prime, oversized, corner lot that is fully fenced and not overlooking backyards of other homes! With a convenient sidewalk and oversized driveway and only steps to the Municipal Centre where young and old can enjoy many activities. Only steps to a lovely new park, walking paths, shops and schools making it the perfect place to call home! Close to Hwy #416 and only 30 minutes to Ottawa. Flexible possession possible. (id:29090)
861 Louis Ernest Road
The Nation, Ontario
Welcome to 861 Louis Ernest Road. This striking A-frame home tucked on a peaceful country lot, full of character, charm, and room to grow across three thoughtfully designed levels. With its durable metal roof and eye-catching architecture, this property blends style and practicality in all the best ways. The main level greets you with a spacious foyer, two comfortable bedrooms, a large 4-piece bath with jacuzzi tub, convenient laundry, and plenty of storage. Upstairs, the second floor is all about light and connection: a bright living room with walkout to a large back deck, a formal dining space, and a generous kitchen complete with a walk-in pantry hidden behind a rustic barn door a perfect blend of function and flair. On the third floor, retreat to your private primary suite featuring patio doors to a terrace and an oversized, updated 3-piece bath just steps away. Outdoors, the fully fenced backyard is ideal for relaxing, entertaining, or letting pets roam, while an additional shed keeps storage easy and organized. If you are searching for a home with personality, space, and endless potential, 861 Louis Ernest Road is ready to welcome you. (id:29090)
25 Marsh Sparrow Private
Ottawa, Ontario
Tucked away in the sought-after enclave of Marshes Village, this beautifully upgraded end-unit townhome offers refined living. Thoughtfully maintained and tastefully enhanced. A foyer with Italian tile sets the tone, opening to open-concept living and dining spaces. Soaring ceilings, expansive windows, and a stone fireplace create a warm atmosphere. The kitchen is a standout, granite counters, stainless steel appliances, and generous cabinetry, all designed with beauty and practicality in mind. A dedicated office, renovated powder room, and laundry area enhance the main level. Off the main living area, a screened-in porch with a gas hookup for BBQ overlooks the back garden. The primary suite is a true retreat, with a large custom walk-in closet and a stunning spa-inspired ensuite. Upstairs, a versatile loft with two closets and a full bath provides flexible living space, ideal for a guest suite or reading nook. Oak hardwood flooring runs throughout, including all three staircases. The finished walk-out lower level offers even more flexibility with a second family room, a spacious bedroom overlooking the garden, a walk-through closet, and a beautifully renovated full bath. This level also features floating oak flooring, adding to the comfort throughout. Outside, professional landscaping enhances the front and rear gardens, a large cedar deck and elegant stone patio provide the perfect backdrop for outdoor entertaining. Recent upgrades include new roof tiles and new wooden front steps. Situated next to the prestigious Marshes Golf Course and just minutes from Kanata Norths high-tech hub, the Brookstreet Hotel, DND, the 417, local shops and restaurants, the Richcraft Rec Complex, and nearby pickleball courts, this home offers a luxurious lifestyle in one of the city's most exclusive communities. Marshes Village Homeowners Association fee is $196/month covers road snow removal, landscaping, general maintenance, audit and insurance with a reserve fund for future needs. (id:29090)
A - 32 Dun Skipper Way
Ottawa, Ontario
Welcome to this modern 4-bedroom, 3-bathroom duplex in the heart of the highly sought-after Findlay Creek community. Offering style, comfort, and functionality, this home is an excellent choice for families or professionals looking for a well-appointed rental in a vibrant neighbourhood. The main level features an open-concept layout with a spacious living and dining area, large windows, and a contemporary kitchen complete with quality appliances and ample storage. The seamless flow to the backyard makes it perfect for entertaining or relaxing.Upstairs, the primary suite boasts a private ensuite bath, while three additional bedrooms and a full bathroom provide plenty of space for family, guests, or a home office. The single-car garage and driveway add to the convenience of this well-designed property.Nestled in a family-friendly neighbourhood, this duplex offers easy access to schools, parks, shopping, and everyday amenities. Commuters will love the quick connections just 10-12 minutes to the airport and future LRT station, ensuring effortless travel throughout the city.Highlights:Bright and spacious duplex home 4 bedrooms | 3 bathroomsOpen-concept main floor with modern finishesPrimary bedroom with ensuiteSingle-car garage + driveway parkingSteps from parks, schools, and shoppingEasy access to Airport, Hunt Club, Bank Street & future LRTThis is a fantastic opportunity to lease a well-maintained home in one of Ottawas most desirable communities. (id:29090)




