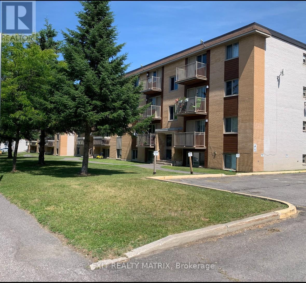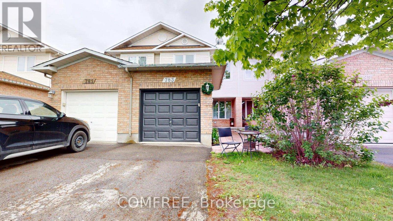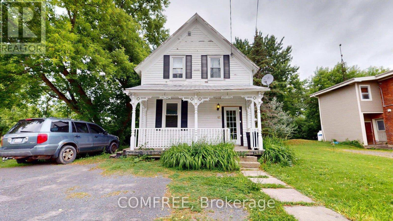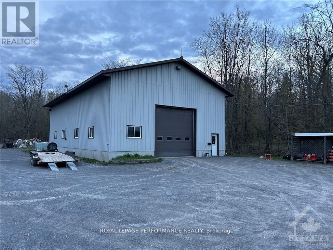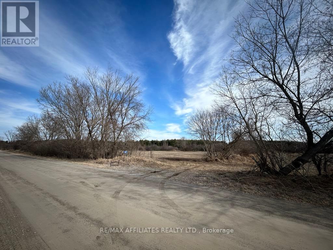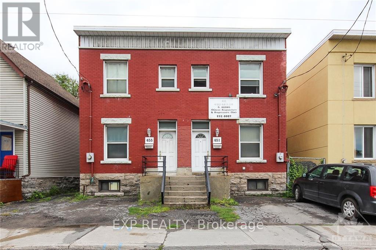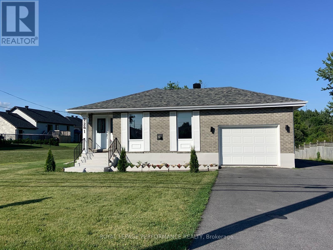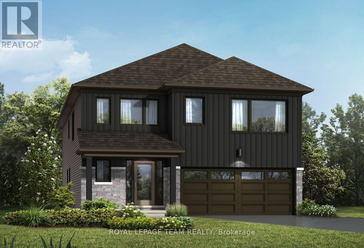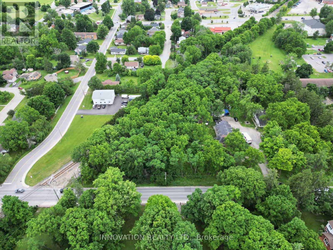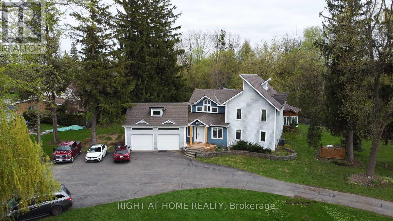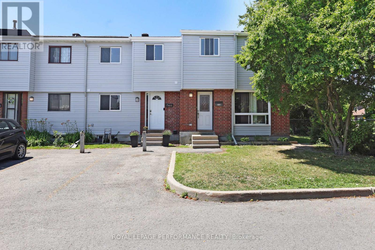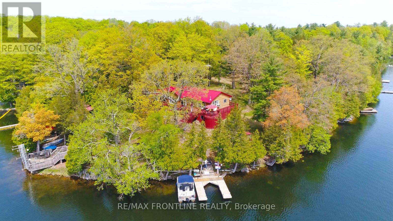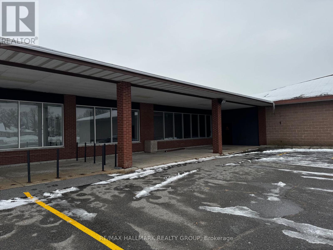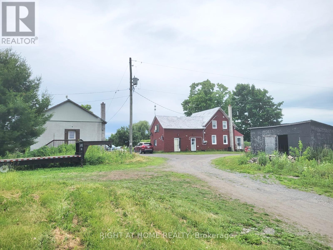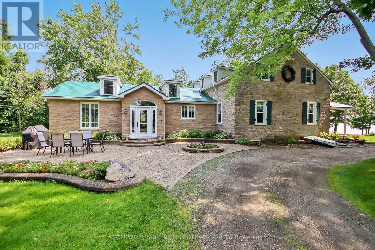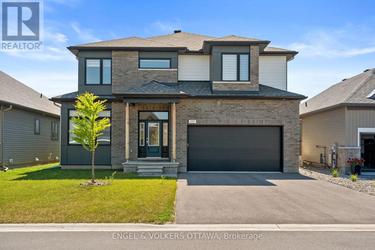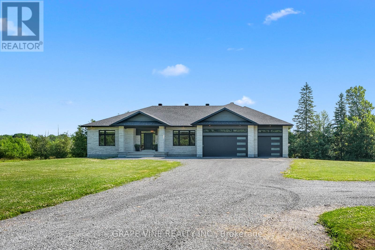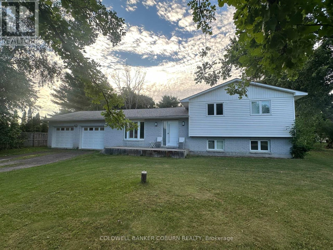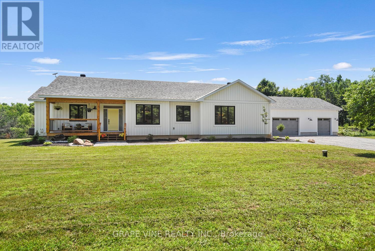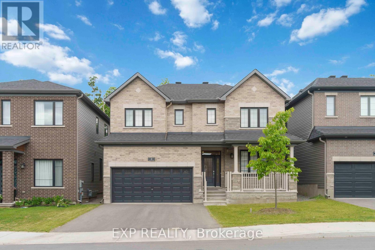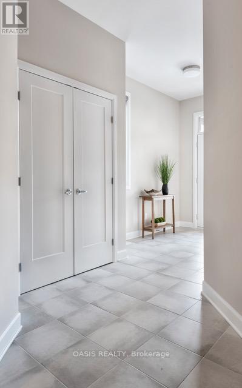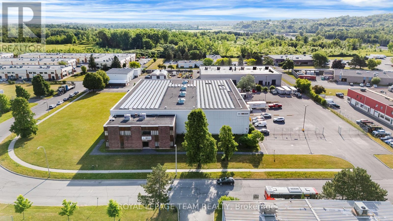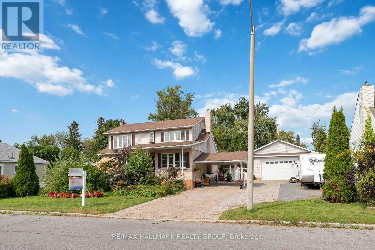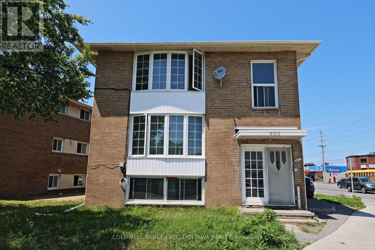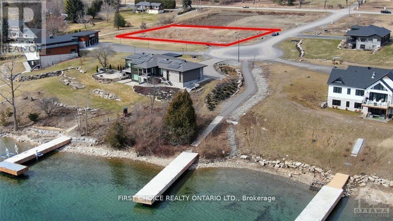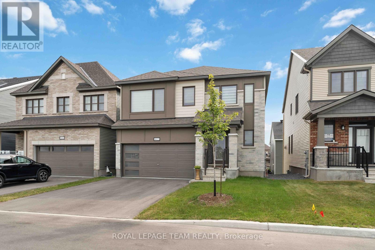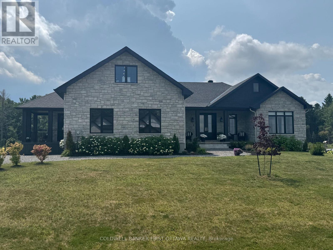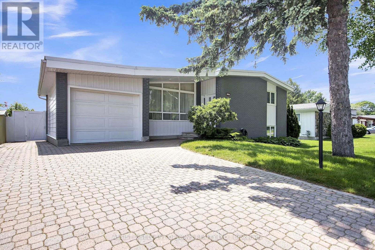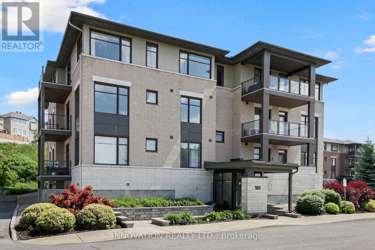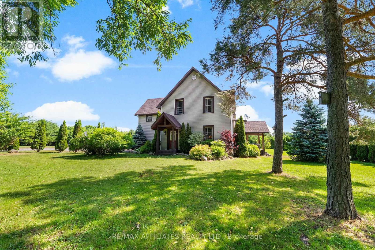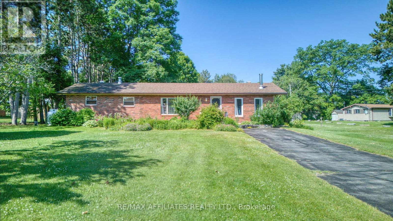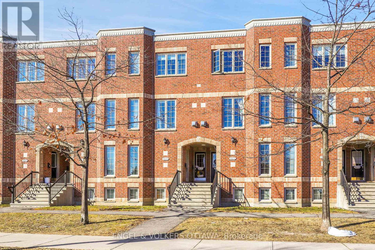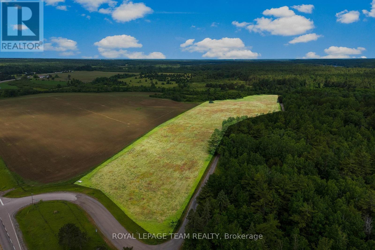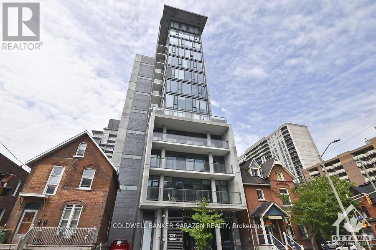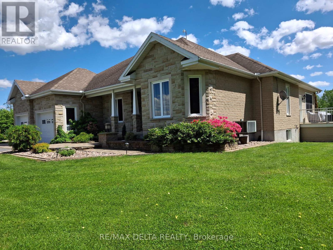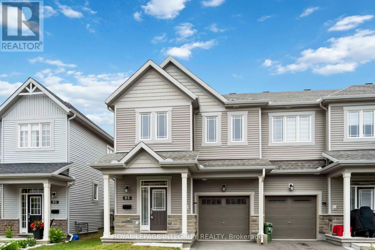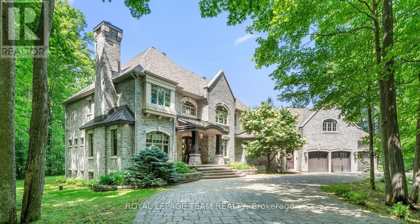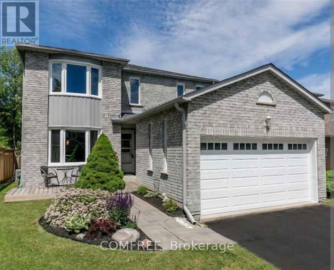6 - 985 Cartier Boulevard
Hawkesbury, Ontario
Welcome to this bright and inviting 2-bedroom condo apartment conveniently located. This cozy unit offers a spacious layout featuring ceramic and laminate flooring throughout, a full bathroom, and a private balcony. Enjoy the convenience of 1 exclusive parking space and a dedicated locker for extra storage. Shared laundry facilities are available in the building for your comfort and ease. Ideally situated close to all amenities, including shopping, restaurants, schools, this condo is perfect for first-time buyers, downsizers, or investors looking for a great opportunity. Dont miss your chance to own this affordable and well-located home! (id:29090)
783 Nesting Way
Ottawa, Ontario
Very cozy and bright home with 3 beds/2 baths, on suite bathroom with oversized 2 person tub, spacious rooms, finished family room in lover level with a separate laundry/storage room. The home was completely painted in 2023. Water heater was purchased new in 2021. New flooring and lighting installed on all levels in 2020. Roof is approx 10 years old. Furnace motor replaced in 2023. Family friendly neighbourhood is in the heart of Orleans. Walking distance from many amenities, schools, stores, parks, dog park and walk/bike paths. (id:29090)
41 Main Street
South Stormont, Ontario
2-storey country home on a double corner lot. Offering 2 well-sized bedrooms and 1 full bathroom, this home is perfect for those looking for a nice place to call home. Inside on the main level, you'll find new flooring through-out the Large Kitchen, 2 living rooms, a hall closet and a nice sized den. Upstairs, are the 2 nice sized bedrooms, a hall closet and a full bath. In the crawl space you will find a propane furnace, water softener, water heater, sump pump and electrical panel. Outside, enjoy the open space while the of the property has trees for privacy. There is also a old barn type structure on the back of the property that is currently used as storage. (id:29090)
1730 O'toole Road
Ottawa, Ontario
Nice Warehouse/Storage/Shop up for Rent,Great for a small business looking to grow in the East end of Ottawa , Big shop 40' x 70' with its High ceiling of 20 '.Large Garage door of 12' x 14 ' approx ,Building fully insulated with its new Propane force air furnace ,some outside storage is also available. Water is available in 200 gallons Tanks x 3 for cleaning etc. No smoke or chemicals and loud noise permitted on site. This shop /warehouse would be great for Electrician, plumber ,landscaping construction trade and of course Equestrian needs,Home base business Possibility of future ownership of entire 5 acres property with Ranch Style Bungalow ,your own secluded private Oasis to call home .A must see. Unique property for sure. (id:29090)
599 Cartographe Street
Ottawa, Ontario
Welcome home to 599 Cartographe St., in the heart of Orleans! Beautiful, modern 2 bedroom plus den end unit townhome, with thousands in upgrades, situated on a large corner lot. Step inside the main level, which includes an office/den, powder room, inside entrance from the garage, a closet and access to the basement. A perfect quiet area for working at home, or a study area for students. The 2nd level offers a fully functional and spacious open concept, versatile layout including living/dining room area with hardwood flooring, and kitchen. The kitchen boasts stainless steel appliances, a large working island with sink and dishwasher, granite countertops, plenty of dark, rich cabinetry, and a pantry. The bright, and spacious living room area features built-in wall to wall recessed cabinetry with countertop, making this a perfect area for your entertainment needs, or an extension of the kitchen. Step outside onto the balcony to relax and enjoy the northern views. The 3rd level features 2 bedrooms, a full bathroom, and convenient laundry room. The Primary bedroom includes a 3 piece ensuite, and 2 closets. The basement is an added bonus with a utility sink, and insulated unfinished area, perfect for all your storage needs. Plenty of parking options nearby, and close to many amenities including shopping, transit, parks, and schools. (id:29090)
438 Pioneer Road
Merrickville-Wolford, Ontario
Tucked away on a quiet country road, this exceptional 2.5-acre lot offers the perfect blend of privacy, natural beauty, and endless potential. Surrounded by mature trees and framed by picturesque tree lines, the flat terrain is ideal for building your dream home, weekend getaway, or serene retreat. Whether you envision a cozy cottage or a sprawling estate, this property provides a peaceful, secluded setting while remaining accessible to nearby amenities. A rare opportunity to create your own sanctuary and enjoy the simple pleasures of nature, don't miss your chance to own a slice of paradise. 30 minutes to Brockville, 25 minutes to Kemptville, 10 minutes to Merrickville (id:29090)
451 & 453 - 453 Catherine Street
Ottawa, Ontario
Exceptional Triplex in Prime Location with Business Potential & Strong Tenancy. Discover a rare investment opportunity in a highly desirable location, this well-maintained triplex offers not only immediate rental income from excellent, stable tenants, but also exciting potential for future business use. Whether you're an investor or an entrepreneur, this property checks all the boxes. Situated on a generous lot with a large private parking area for up to 6 vehicles, the building features three spacious and self-contained units, each thoughtfully designed for comfortable living. The layout offers flexibility for both residential and commercial visionaries alike. Whether you're looking to expand your real estate portfolio or secure a property with live-work potential, this triplex is a must-see. Book your showing today and explore all the possibilities this unique property has to offer. (id:29090)
2261 Pitt Street
Cornwall, Ontario
This north-end bungalow features open dining & living area with a natural gas fireplace. 3+1 bedrooms and 2.5 bathrooms. Large primary bedroom has its own 2 piece bathroom. One full bathroom on the main floor and 2 other bedrooms. Large rec. room and a 4th bedroom in the basement and a full bathroom. There is a den in the basement as well. Private patio and screened-in porch. Updates include: newly renovated basement; new standing shower installed in the basement bathroom, main floor windows (2021); HWT (2020); mostly new flooring, roof is about 9 years old, and much more! 48 hours irrevocable on all offers. (id:29090)
215 Parkrose
Ottawa, Ontario
Welcome to this charming townhome nestled in the highly desirable Sandpiper Cove community, just moments from Petrie Island Beach and the scenic bike and walking trails along the Ottawa River. This home perfectly blends charm, functionality, and location. Step into a spacious foyer with soaring ceilings that lead into an inviting open-concept main level. The well-equipped kitchen with a gas range stove offers great space for when cooking your home cooked meals and flows seamlessly into the generous dining area ideal for hosting gatherings while the cozy living room features a warm fireplace, creating the perfect ambiance for relaxing evenings.Upstairs, you'll find three well-sized bedrooms and a convenient laundry room. The spacious primary suite offers a walk-in closet and a luxurious ensuite complete with a soaker tub and separate shower. A bright 4-piece bathroom serves the additional bedrooms.The finished basement provides a warm, versatile space with another fireplace perfect for movie nights, entertaining, or a home office. There's also ample storage to keep everything organized.Step outside to enjoy the beautifully landscaped backyard, featuring a lovely seating area under the gazebo in your own private retreat.Located close to parks, schools, shopping, and with easy access to Highway 174, this home offers the perfect mix of comfort, convenience, and an active outdoor lifestyle. (id:29090)
1029 Charolais Place
Ottawa, Ontario
Imagine Waking Up Here! 1029 Charolais Place Is the Dream You've Been Waiting For. Welcome to Richmond Meadows Mattamys vibrant, family-friendly community nestled in the heart of the Village of Richmond.This brand-new Parkside II (Contemporary C) model offers 4 bedrooms, 4 bathrooms, and a generous 2,692 sq. ft. of thoughtfully designed living space with a *February 2026 move-in date*.The main floor impresses with 9-foot ceilings, engineered hardwood flooring, a convenient 2-piece powder room, two walk-in closets, and inside access to the double garage. The open-concept layout features a spacious living and dining area, a versatile den, and an upgraded chefs kitchen complete with quartz countertops, a large island, breakfast bar, and patio doors leading to the backyard.The sun-soaked great room is a true highlight, with oversized windows that flood the space with natural light. Upstairs, the hardwood staircase leads to a serene primary suite featuring a walk-in closet and spa-like ensuite with a soaker tub, glass shower, and dual vanities. Three additional bedrooms all include their own walk-in closets. Two full 3-piece bathrooms and a conveniently located laundry room complete the second level. The fully finished basement adds 709 sq. ft. of additional living space, including a bright family room with two windows and a full 3-piece bathroom perfect for movie nights or guests. Bonus features include: 200 AMP electrical panel ; Central A/C Ecobee smart thermostat ; Tankless Domestic Hot Water Unit ; Heat Recovery Ventilator ; Included $30,000 Design Studio Bonus to personalize your finishes. Home is currently UNDER CONSTRUCTION. Photos shown are of the model home and for illustrative purposes onlyfeatures and finishes may vary. (id:29090)
58 Drummond Street W
Perth, Ontario
The perfect setting to build your dream home - or a smart investment - multi-unit duplex or triplex in the charming, family-friendly community of Perth! This beautiful lot is approximately 60' x 98.1' and is ideal for a single-family home or a multi-unit duplex or triplex, with building plans being available. You're welcome to use your own builder, and if you don't have one, be sure to ask us about our preferred local experts. This property is located in Perth, Ontario which is a picturesque town nestled along the Tay River, about 80 km southwest of Ottawa. Perth is beautifully preserved with stone buildings, heritage homes and landmarks like the Perth Town Hall and Matheson House which gives the town a timeless feel. The downtown core is walkable and full of boutique shops, cozy cafés, and art galleries. Nature lovers are drawn to Stewart Park, a lush riverside green space perfect for picnics, festivals, or for the vibrant arts scene, with live theatre, music festivals, and community events throughout the year! (id:29090)
3208 Richmond Road
Ottawa, Ontario
This property offers a significant development opportunity on a 67,705 sq ft (1.55 Acres) lot. Some work has been completed towards constructing a 9-storey apartment building with 99 units, details available. Other options are available for this property. The property currently consists of a 2 storey home is approximately 3,000 sq. ft. and includes a 2-car attached garage plus an additional 2-car detached garage. Short Walk to Bayshore Shopping Centre, and LRT Station. Minutes away from Parks, Sport Fields, Tennis Courts, Rinks and a 4-minute drive to Queensway Carleton Hospital. High scores from Hood Q: Schools 8.8, Transit 8.5, Safety 8.5, and Parks 9.3. (id:29090)
B - 30b Castlebrook Lane
Ottawa, Ontario
Fantastic Opportunity. Spacious 3-Bedroom, 2.5-Bath Condo Townhome! Welcome to this charming and spacious condo townhome offering an exceptional opportunity for both first-time homebuyers and savvy investors alike. With three generously sized bedrooms and two and a half bathrooms, this home provides plenty of room for comfortable living and future growth. As you step inside, you'll immediately notice the beautiful hardwood flooring that flows seamlessly throughout the main level. The open layout creates a welcoming ambiance, perfect for entertaining or simply enjoying everyday life. The living room offers a cozy yet spacious area to relax, while the kitchen is equipped with ample cabinetry and countertop space, making meal preparation a breeze. The adjacent dining area is ideal for family meals or hosting gatherings. Upstairs, you'll find three well-sized bedrooms, each offering plenty of closet space and natural light. The master bedroom includes a private En-suite bath, ensuring comfort and privacy. The other two bedrooms share a full bathroom, offering convenience for family members or guests. The half-finished basement presents a blank canvas, ready to be customized to suit your needs. Whether you envision a home office, media room, additional living space, or extra storage, the possibilities are endless. With some finishing touches, this lower level could easily become a functional and stylish part of your home. Located in a prime area, this condo townhome offers easy access to local amenities, shopping centers, dining options, and public transportation. Its the ideal combination of comfort, convenience, and long-term value. Whether you're a first-time buyer looking for a place to call home or an investor seeking a property with great potential, this is an opportunity you don't want to miss. Don't wait schedule your viewing today and take the first step toward securing this fantastic investment! (id:29090)
1962 Kelden Crescent
Ottawa, Ontario
Step inside 1962 Kelden Crescent to find an affordable home that includes an updated kitchen with ample storage, and stainless steel appliances, powder room, dining room, and a sunken livingroom. The second floor offers 3 bedrooms, a full 4 piece bathroom and a 2 piece ensuite bathroom. In the lower level you will find lots of storage space, laundry appliances and a family room. The only carpet in this home is on the stirs to the second floor. Fridge, stove, hood fan, dishwasher, washer, dryer and storage shed in the yard included. This home is part of a condo corporation that takes care of everything on the outside. Great neighbourhood with ammenities and schools nearby along with the huge amount of greenspace at the back door. Freshly painted, move in and enjoy. Open house on Sunday, June 29, 2025 from 2-4 (id:29090)
41 Sand-Birch Island
Rideau Lakes, Ontario
Welcome to paradise! This truly unique property on beautiful Sand Lake is part of the famous Rideau Canal system and offers 384 feet of waterfront! This stunning cottage on Birch Island is the perfect setting for relaxation and adventure with family and friends. As you step into this fully furnished retreat, the spacious living area features large windows that offer lots of natural light. Imagine cozy evenings around the fireplace and enjoying the gentle lake breeze on the expansive deck. With four generous bedrooms, this cottage has lots of room for guests. Swim, fish off the docks or take the included pontoon boat out for a spin! Enjoy the incredible privacy of island living while still being just a short boat ride away from the marina. Don't miss this one! Schedule your private tour today! (id:29090)
95 Mckenzie Street W
Cornwall, Ontario
Welcome to this beautifully kept 3-bedroom, 2-storey semi-detached home built in 2007, nestled in a sought-after north end location. Step inside to an open-concept main floor featuring a bright living and dining area, cozy gas fireplace, and a well-appointed kitchen perfect for everyday living and entertaining. Upstairs, you'll find three spacious bedrooms, including a generous primary suite with a walk-in closet. The oversized main bathroom offers both a soaker tub and a separate shower for ultimate comfort. Laundry room is conveniently located on the second level. The finished basement adds extra living space, complete with a 2-piece bath, tons of storage, and room to unwind. Outside, enjoy the beautifully manicured lot, a single attached garage, and peace of mind with a new roof (Spring 2025) and backflow valve installed. As per Seller's direction 48 hour irrevocable on all offers. (id:29090)
6179 Perth Street
Ottawa, Ontario
Corner Unit for Lease Exceptional Exposure in High-Traffic Plaza Approx. 1,800 Sq. Ft.An excellent opportunity to lease a highly visible corner unit situated in one of the busiest and most established commercial plazas in the area. This spacious unit offers approximately 1,800 square feet of interior space, ideally laid out to accommodate a wide variety of business types. Whether you are looking to open a daycare, establish a law office, launch a retail boutique, or set up a consulting or professional services firm, this unit provides the flexibility and exposure necessary for success.Its prime corner location within the plaza ensures exceptional frontage and continuous visibility to both pedestrian and vehicular traffic. The plaza itself enjoys strong footfall throughout the day and is home to a diverse mix of successful businesses, creating a built-in customer base and professional environment.With ample on-site parking, well-maintained premises, and easy access from major routes, this property offers convenience and prominence in equal measure. Ideal for tenants seeking a strategic location to grow or relocate their operations in a thriving commercial setting. (id:29090)
3 River Ridge Crescent
Arnprior, Ontario
Stunning 3+1 Bedroom Home Backing onto Ravine No Rear Neighbours! Mornings are made for the sun-drenched front porch the perfect spot for coffee and quiet then spend your afternoons soaking up the sun in the private backyard oasis. Welcome to this beautifully maintained home located on a quiet, family-friendly street in one of the area's most desirable neighbourhoods. Thoughtfully designed for growing families, this home offers the perfect balance of space, comfort, and a true connection to nature all just minutes from top-rated schools, shopping, parks, and recreational amenities.The spacious main floor features both a formal living room and a warm, welcoming family room with a gas fireplace that overlooks the backyard. A sparkling, updated kitchen with granite countertops flows into a bright dining area with views of the private yard perfect for everyday living and entertaining.Upstairs, you'll find 3 generous bedrooms a 5 piece bathroom and laundry, while the recently finished lower level offers a 4th bedroom, full bathroom and rec. room - just add flooring to complete the space. This flexible lower level is ideal for multigenerational living, a guest suite, home office, or even a future Airbnb. Additional updates include newer flooring on the main level and a low-maintenance composite front deck that adds curb appeal. Step outside to your own private backyard oasis, backing onto a peaceful ravine with no rear neighbours. Enjoy the sounds of nature and spot a variety of birds drawn to the tranquil green space. A large two-tiered deck leads to a sparkling pool, sunken hot tub, and a change cabana, making this home an entertainers dream. Homes like this don't come along often book your showing today! (id:29090)
7232 Franktown Road
Ottawa, Ontario
Investors Dream! 71-Acre Farm with Multiple Income-Generating Units. Incredible opportunity to own a versatile 71-acre farm featuring multiple rental units and extensive agricultural infrastructure. This property offers long-term value with 2 detached houses, each with character and potential, along with four (two conforming and two non-conforming) apartments all currently tenant-occupied, ensuring immediate rental income.The expansive grounds include a large barn, 3-car detached garage, and several additional outbuildings ideal for storage, workshops, or livestock use. With a mix of open fields and mature landscape, this property is well-suited for agriculture, hobby farming, or future development potential. Perfect for investors, multi-generational families, or anyone looking to combine rural lifestyle with steady income streams. A cattle farmer is renting approx 25 acres with barn. Aprrox 45 Acres Hay & Pasture and 25 acres hardwood and bush perfect for hunting. The 40x140 Coverall Offers Plenty of Space for Animals, Vehicles and Trailers. Lease the remaining Acreage for Extra Income. Minutes to town amenities (4 minutes from Richmond town, 13 minutes from Stittsville and 15 minutes from Barrhaven) & highways (10 minutes to 416). A rare find offering both space and stable cash flow book your showing today! The property is being sold as-is. The seller makes no representations or warranties. Buyers are required to conduct their own due diligence regarding current tenancy or future use, building conditions, and land use. (id:29090)
100 Loch End Road
Beckwith, Ontario
This extraordinary stone home sits on a breathtaking 13.47 acre property with approx. 363 feet of pristine waterfront on Mississippi Lake. This one of a kind home and property have been significantly and thoughtfully renovated and restored since purchase. The owners respected the unique architectural details, original materials, and distinctive features that reflect the home's history and construction era while updating to allow for modern conveniences. Every room offers picturesque views of the beautifully landscaped grounds. A spacious addition includes a sun-filled family room, eating area, laundry room and chef's kitchen with custom cherry cabinetry. The stunning stone and woodwork has been restored and are complemented with three impressive fireplaces, adding warmth and charm. A formal dining room, extensive living room, den and three piece bath round out the main level. Upstairs are three bedrooms plus a den - currently used as a fourth bedroom - but would make a beautiful office or nursery. Primary bedroom has a large walk-in closet. Soak away the day in the cast iron clawfoot tub. Enjoy your morning coffee on the covered porch overlooking the water. Out-buildings include an oversized two car garage with workshop and loft for storage. Bunkhouse with gas fireplace and four custom bunks. Waterfront screened gazebo with large deck. Utility shed to store all your water toys. Greenhouse with power and water for gardening enthusiasts. Two docks and your own boat launch make this the perfect summer gathering spot. Located just minutes from Carleton Place this offering combines convenience with the serenity of country living. A detailed property information sheet is available. Don't miss out on this rare opportunity. Book your private viewing today and experience this incredible retreat firsthand! (id:29090)
237 Kinderwood Way
North Grenville, Ontario
Welcome to this stunning executive 6-bedroom, 5-bathroom home in the prestigious golf course community of Equinelle. Boasting over 4500 sq feet of luxurious living space, this is the largest of the homes available through EQ and is perfect for extended or multi-generational families.The main level features soaring 10 ft ceilings, pot lighting, expansive windows with automated blinds & spacious great room and dining areas - ideal for entertaining. The chef's kitchen is a true highlight, complete with sleek quartz countertops, smart appliances including built-in double ovens, an induction cooktop & butler's pantry, perfect for culinary enthusiasts. A main floor bedroom/office with direct access to a full bath adds convenience and versatility. The primary suite is a private retreat, offering two walk-in closets & 5-piece ensuite bath. Three additional bedrooms each with walk-in closets are located on this level, including one with an ensuite bath. The other two share a Jack-and-Jill. Second floor laundry room adds extra convenience for busy households. Finished basement offering even more living space, with a large recreation room, an additional bedroom, and a full bath perfect for guests or an independent living area. Additional hidden features include Generac system, rough-in for central vac and electric car charging station. Southwest facing backyard for enjoyable sunset views. A true combination of formal elegance, inviting atmosphere and family-friendly features, this home is filled with natural light and offers everything needed for comfortable, luxury living. Some photos have been virtually staged. (id:29090)
2171 Hallecks Road
Elizabethtown-Kitley, Ontario
Charming 2.5-Acre Stone Country Retreat - Quick Facts Bedrooms: 2 + versatile 3rd room (office/den/bedroom) Bathroom: 1 full (4-piece) Garages & Outbuildings: Detached 2-car garage Single-car garage/workshop or storage shed. Lot Size: 2.5+ acres of mixed lawn and mature trees. Location: Minutes to Brockville and Highway 401 and an easy commute to Kingston. Welcome Home-Sunporch Entry: A bright, four-season space perfect for morning coffee, indoor gardening, or simply relaxing. Mudroom: Ample room to keep coats and boots out of the way. Main Living-Living Room: Generous proportions with large windows framing the pastoral views. Eat-In Kitchen: Oversized layout with solid oak cabinetry and abundant storage - Room for a dining table or breakfast nook, 4-Piece Bath: Conveniently located on the main level. Upstairs-Primary Bedroom: Spacious and light-filled, with room for a seating nook or small desk. Second Bedroom: Generous closet space and a large window-perfect for guests or a hobby room. Third Room: Flexible space easily used as an office, craft room, or small bedroom. Work & Play Below High-Ceilinged Basement: Ideal workshop space or extra storage. Tall ceilings accommodate workbenches and shelving. Utility Area: Space for laundry, mechanicals, and overflow storage. Outdoor Haven-Double Car Garage: Deep bays for vehicles, lawn equipment, and projects. Secondary Outbuilding: Ideal for ATVs, a workshop, or a casual hangout. Acreage: Open lawns, mature tree lines, and future potential for a large kitchen deck. Imagine sipping your morning coffee in full sun! Endless Potential This quaint stone home offers country charm, practical outbuildings, and room to grow. Whether you're looking for a weekend escape or a forever home with workshop space, this property delivers. Book your private showing today and start dreaming! (id:29090)
3119 Vaughan Side Road
Ottawa, Ontario
We Welcome Offers... HUGE POSSIBILITIES... LAND BANKING OR BUILD A HOUSE OR TWO or possibly more! This is 85 acres in the city of Ottawa. 15 min from Kanata/Stittsville. Less than 5 min from the 417 Queensway. Ottawa is expanding RAPIDLY... if you are a visionary, this property is for you. There is a well already installed on the property. This is a treed lot for the majority of the lot. Lots of opportunities for a new creative owner... WE WELCOME OFFERS (id:29090)
1805 Ashton Station Road
Ottawa, Ontario
Welcome to this beautifully finished, move-in-ready home located in the charming community of Ashton. This 2,500 sq. ft. bungalow features 3 bedrooms, 2.5 bathrooms, and a dedicated office, perfect for remote work or study. The open-concept layout includes a modern kitchen that flows seamlessly into the bright and inviting living area, ideal for both relaxing and entertaining. The kitchen showcases Laurysen custom cabinetry, quartz countertops, a large island, and high-end appliances. The spacious master bedroom features a coffered ceiling, an sizeable walk-in closet and a stunning ensuite complete with a large custom standalone shower and a relaxing free-standing tub, perfect for unwinding after a long day. With top-quality finishes throughout and thoughtful design, this home offers comfort, style, and functionality in a peaceful, family-friendly setting. Inside, the home showcases 3/4 inch engineered hardwood flooring throughout, while a beautifully crafted custom hardwood staircase adds to its refined character. Comfort is maintained year-round with an energy-efficient heat pump providing both heating and cooling. Situated on a 2-acre lot, the property includes a fully finished and insulated 3 car garage equipped with an EV plug-in, offering ample space for parking, storage, or a workshop. Outdoor living is just as inviting, with a covered deck and interlock patio, ideal for summer barbecues, morning coffee, or peaceful evenings under the stars. The remainder of the expansive lot is fully covered with lush grass, providing plenty of space for outdoor activities or future landscaping. The front of the home is beautifully finished with full stonework, offering timeless curb appeal, while the remaining exterior is clad in insulated composite siding which provides long-lasting durability and enhanced energy efficiency without the need for upkeep. The basement features rough-in plumbing, framing and electrical for future use. (id:29090)
710 Hyndman Road
Edwardsburgh/cardinal, Ontario
Welcome to 710 Hyndman Road a 3+1 bedroom with 2 1/2 baths. Located just minutes south of Kemptville with convenient access to highway 416 for easy commuting to Ottawa and highway 401 to Johnstown, Prescott and Brockville areas. This well maintained and updated home won't disappoint. The recently updated custom kitchen with pullout drawers, hidden appliances, and gas stove complete with pot filler is a cook's dream. Beautiful granite countertops include a waterfall island that measures 7'6"x4'. Approximately 3 yr old stainless steel kitchen appliances. Gorgeous hardwood floors in the main areas with tile and mixed flooring throughout the balance of the home. The basement offers a 4th bedroom and family room along with a full bathroom and plenty of storage. Sitting on 1.4 acres this country lot offers plenty of room for the whole family. Plant a vegetable garden in the backyard, sit around a campfire or sip wine watching the sun set on the large 21'6"x23' inviting back deck. The house was built to R2000 specs. The oversized 2 car garage with back man door for easy access is insulated and heated with a gas. There is ample parking for up to 10 vehicles. Don't miss out on this gem, book your showing today! (id:29090)
4421m Old Kingston Road
Rideau Lakes, Ontario
Welcome to your dream retreat! Set on 8.8 acres of picturesque countryside, this beautiful 3 bed 2.5 bath home offers the perfect blend of comfort, space and rural charm. The massive master bedroom features a luxurious ensuite and a customized walk-in closet built for both style and function. The chef's kitchen boasts high end appliances, a walk-in pantry, and a spacious island, flowing into an open-concept living and dining area ideal for gatherings. Enjoy your morning coffee on the large screened-in porch while taking in the peaceful views. A spacious laundry/mudroom keeps daily life organized, and the large heated/insulated garage is perfect for vehicles, toys, or a workshop. The partially finished basement is ready for your finishing touches - ideal for a rec room, home gym, or a guest space. Outside, you'll find a chicken coop and plenty of room to roam. This property is a rare find offering modern amenities with country living at its finest! (id:29090)
181 Lynn Coulter Street
Ottawa, Ontario
Welcome to 181 Lynn Coulter Street - Built in 2023 and impeccably maintained, this stunning all-brick single-family home feels brand new and is packed with premium builder upgrades, both structurally and throughout the interior. Featuring the highest elevation design and sleek black upgraded windows, this home offers exceptional curb appeal and a commanding presence. Step inside to a carpet-free main floor where you'll find a dedicated den/office, a spacious formal dining area, and a gorgeous living room with a custom-designed waffle ceiling. The chef-inspired kitchen boasts two-tone cabinetry, a gas cooktop, a built-in wall oven & microwave, a dedicated coffee station, and a bright breakfast area overlooking the backyard. Upstairs, enjoy 4 generous bedrooms, including a luxurious primary suite with a spacious 5-piece ensuite and his-and-hers walk-in closets. Two bedrooms share a stylish Jack-and-Jill bathroom - a rare and valuable upgrade - while the fourth bedroom features its own private ensuite. The unfinished basement with three large windows offers endless possibilities - design it to your taste and make it your own. The backyard backs onto lush green space with no rear neighbours, offering both privacy and tranquility. Other notable features include 200 AMP electrical service, custom window coverings throughout, and a great location close to shopping, restaurants, groceries, schools, and all essential amenities. (id:29090)
137 Kerala Place
Ottawa, Ontario
September 10th possession for this spacious and beautiful "Ivy" model semi-detached home from Tartan Homes in Findlay Creek! 3 bedrooms+loft+finished basement family room and 14'x20' oversize garage. Great package of standard features includes: stone countertops in kitchen and bathrooms, extra potlights and hardwood, Energy Star certified, 9' ceilings on main, smooth ceilings throughout, 3 piece rough-in in basement, waterline to fridge, gas fitting to stove, central air conditioning, ensuite with 5' ceramic shower and glass door. First time home buyer GST incentive not included in price shown and could lower price to a net of as low as $739,297. (to be confirmed) Interior photos are of a model home so finishes will vary and the actual property will not include appliances, furniture, window coverings or staging items. Lot dimensions to be confirmed. New construction, taxes not yet assessed. total sq ft per builder plans is 2,358 sq ft which includes 377 sq ft finished in basement family room. (id:29090)
5499 Canotek Road
Ottawa, Ontario
Amazing Industrial Sublease Opportunity with rates far below market! The entire standalone building of up to 37,748 +/- square feet is available, but the current Tenant/Sub-Landlord will consider demising to approximately 20,000 +/- square feet (exact sizing negotiable and to be confirmed). This great industrial warehouse and office space features very high ceilings, FOUR (4) dock level loading doors, ONE (1) oversized grade level door, tons of parking / yard space, and ample power. Ample trailer parking or exterior storage on over 2 acres of property in fenced yard. Warehouse features 29'8 height to the deck, with wide column spacing. Power: 600V,400AMP 3-phase. Ground floor office space features a reception, kitchenette, washroom, and built out offices. Second floor features numerous offices, open work area, and washrooms. Building is located in one of Ottawa's desirable industrial parks located right off of Highway 174 making it an easy and convenient destination. Perfect for storage, warehousing, shipping/receiving, and more! Smaller use requirements will also be considered. Current Term until January 31, 2032 but also willing to consider shorter term leases. (id:29090)
431 Blake Boulevard
Ottawa, Ontario
This is the one! Welcome to 431 Blake Boulevard. This charming property offers plenty of space and versatility, featuring 2 spacious bedrooms and 2 well-appointed bathrooms on the upper level. The main floor is quite spacious with separate living and dining rooms, large kitchen, and home office. The lower level boasts a fully separate dwelling unit complete with a kitchenette and bathroom, perfect for extended family, guests, or rental income. Outside, you'll find a large detached garage and a massive backyard, providing endless opportunities for outdoor activities, gardening, or entertaining. This property is ideal for those seeking extra space and the potential for additional income. The R4 zoning on this rarely offered double lot offers many great redevelopment possibilities. Situated within walking distance to all major amenities and close to two major bus routes, this location offers ample opportunities for the savvy investor. Call today for more information! (id:29090)
609 Donald Street
Ottawa, Ontario
It is an excellent opportunity for investors/Developers on a residential/commercial property with zoning AM10. The property is convinient with bus stops, shops, Tim Horton and rstaurants aroung. There is high demand for rent for this area so the building is never vacant. There are three 3 bedroom apartments with full kitchen, bathrooms and dining areas. The 1st apartment in lower level is rented for $2,200 a month; the second apartment is rented for $1,600 a month; the 3rd apartment is rented for $1,800 a moth. The rent can be potentially greatly increased reflecting market rent when new owner can arrange new lease terms and rates. Each apartment has its own hydro meter and gas meter. (id:29090)
4614 Northwoods Drive
Ottawa, Ontario
Welcome to an enchanting Ottawa Riverfront retreat on Buckham's Bay, boasting 100 feet of pristine shoreline great for docking a large boat and clear deep water for swimming! This delight 2-bedroom bungalow is the perfect all-year-round escape, featuring an inviting wrap-around deck with breathtaking views. The open-concept interior highlights pine flooring. Enjoy the warmth of a woodstove during chilly days & winter nights, complemented by kitchen with breakfast bar, spacious dining area open to the living room with bow window with stunning water views. Laundry closet next to kitchen. The Primary Bedroom opens to the waterside deck, ideal for tranquil moments & morning coffees. Updates include landscaping, retaining wall, footings & metal roof (2021), pine flooring & interior paint & some finishings (2021), propane furnace (2019), submersible well pump with heated line (2021) and septic system (2009). Includes appliances and dock. Immerse yourself in endless outdoor activities, from fishing, ice fishing and water sports to BBQs and stargazing by the bonfire. Close to the city, Kanata's High Tech Sector, and the DND campus, this retreat combines privacy with convenience to city amenities! (id:29090)
4 Shoreside Way S
Augusta, Ontario
St Lawrence River! Imagine yourself in your new home sitting on a lovely 1 acre lot with great views of the St Lawrence River. Lot comes with deeded quarter ownership of newly built Kehoe Concrete dock and small beach area. All this just steps from your property. Lot is 1 of 7 in a cul-de-sac. 4 Executive homes already completed. Property is just minutes from Brockville and the 401. Ottawa & Kingston an hour drive. Natural gas and hydro at lot. A rare opportunity to build your dream home, dock your boat, relax and watch the ships pass by. Development has some covenants which are attached and designed to make this a special neighborhood. Come see for yourself. (id:29090)
612 Rye Grass Way
Ottawa, Ontario
Step into this stunning Mattamy Parkside model, nestled on a premium lot in one of Barrhavens most sought-after neighborhoods. Boasting about 2,730 sqft. of beautifully designed living space and a walkout basement, this home effortlessly blends modern comfort with timeless elegance. Inside, you will be greeted by a bright and open-concept layout, featuring luxury waterproof LVP flooring throughout the main living areas and a cozy gas fireplace that anchors the spacious great room. The chef-inspired kitchen is a showpiece, complete with stainless steel appliances, elegant quartz countertops, a generous island, and seamless flow into the dining and living areas perfect for entertaining or family gatherings. Step out onto the main floor deck for peaceful outdoor living. The upper level offers four generously sized bedrooms, each with walk-in closets, and a rare layout of three ensuites. The primary suite is a retreat in itself, featuring a spa-like ensuite with a glass shower, soaker tub, and a large walk-in closet. The second bedroom has its own private ensuite and walk-in, while bedrooms three and four are connected by a stylish Jack-and-Jill bathroom. Additional highlights include: Two spacious closets in the entryway for added storage Main floor laundry room for added convenience, Custom window blinds throughout, A bright, unfinished walkout basement offering endless potential, Easy access to schools, parks, shopping, restaurants, and transit, This is the ideal home for those seeking space, light, and modern living - all in a family-friendly community. (id:29090)
1684 Trizisky Street
North Dundas, Ontario
Stunning Multi-Generational Home on 1-Acre Corner Lot! This exceptional 3,336 sq. ft. multi-generational home, situated on a 1-acre corner lot, offers privacy and ample space for your family. Featuring an oversized driveway with plenty of parking and a grand garage with large windows, the property also boasts two separate dwellings, each with private front-door access. In-Law Suite: The in-law suite offers an open-concept living area with a custom kitchen featuring quartz countertops and 6 inch hardwood plank flooring. A loft area is perfect for a bedroom, office, or man-cave. The suite includes a luxurious full bath with a custom shower enclosure and a private covered porch with cement board decking. Main House: The main house showcases custom tile work in the foyer and opens into the heart of the home, where custom millwork, stunning beamwork and 6 inch hardwood plank flooring create a warm atmosphere. The kitchen is equipped with custom cabinetry, high-end appliances, and a large island. The living area includes a stone fireplace and vaulted ceilings. The primary suite offers a walk-in closet and a spa-like ensuite with a custom shower, standalone tub, and double sink vanity with quartz counng Multi-Generational Home on 1-Acre Corner Lot! This exceptional 3,336 sq. ft. multi-generationtertops. The guest bedroom has an ensuite bath and walk-in closet. Additional Features: Large covered back porch and two front porches for outdoor living. Access from the garage and main home, to the massive unfinished basement with oversized windows offers lots of potential. Separate utility room and water treatment systems and Generac system. Fully landscaped with 20 trees and loads of perennials. This home blends comfort, style, and practicality, offering ideal space for family, guests, and multi-generational living. Custom finishes and a spacious layout make this property the perfect choice. (id:29090)
556 Middle Street
Edwardsburgh/cardinal, Ontario
Are you a first time home buyer? Are you someone that has been looking for an affordable family home that offers 4 bedrooms, and have all but given up? Well book your showing quickly, because this is the one you won't want to let slip away. Situated on 556 Middle Street in Cardinal, is a lovely 2 storey, circa 1977 home that offers 1,419 sq. feet of living space (above grade) and an additional 400 sq. feet of finished living space in the lower level. The main level features a large living room, with a cozy gas fireplace, and an enormous open concept kitchen-dining room area. The kitchen showcases a massive amount of cupboard and counter space. This room will be a joy to entertain both family and friends in. Moving upstairs, you will find a large primary and three additional sizeable bedrooms, as well as a 4 pc. bathroom. The lower level offers a large family room, 3 pc. bathroom, laundry, cold storage and a significant amount of storage space. Now, let's move on to the outside, where you'll find your spectacular in ground pool, fenced in yard and spectacular perennial gardens. There is a back shed that houses pool and yard supplies.A front deck is another spot where you'll enjoy swinging on your wicker rocker during the summer months. Bring your designs and visions to this home and make it your own. 556 Middle Street has been a non-smoking, non-pet home for those who are allergy sensitive. The potential is enormous in this home. Centrally located to highway 401 for easy commutes. Offer presentations will take place on Monday, July 7th, 2025 at 3 PM, with a 24 hour irrevocable on all offers. The Seller reserves the right to review pre-emptive offers. (id:29090)
64 Sullivan Avenue
Ottawa, Ontario
Well-Maintained 4-Bedroom Sidesplit Backing Onto Greenspace! Welcome to 64 Sullivan Avenue, a spacious and meticulously cared-for 4-bedroom sidesplit nestled in a quiet, family-friendly neighbourhood in the heart of West End Ottawa. Set on a fully fenced 65x100 ft lot ( app.), this property backs directly onto lush greenspace a rare find offering both privacy and scenic views. This home offers a smart and flexible layout with 2 bedrooms on the upper level and 2 additional bedrooms on the lower level, perfect for growing families or multigenerational living. Original hardwood under carpeting provides the potential to add instant equity with a simple upgrade. Enjoy a sun-filled living room with a new picture window (2023), and a bright eat-in kitchen ready for your personal touch. The fully finished lower-level rec room adds valuable living space, along with a massive laundry/storage room featuring high ceilings for added functionality. Central A/C (2024) ensures year-round comfort. Bring your personal touch and turn this into your dream home ! Located in a sought-after pocket of Ottawa, just minutes from parks, schools, and all amenities this home is an exceptional blend of location, layout, and potential. Don't miss your opportunity to live backing onto nature in the heart of the city! (id:29090)
201 - 180 Guelph Private
Ottawa, Ontario
Welcome to 180 Guelph Private Unit #201. Located in Kanata Lakes/Heritage Hills this property has 2 bedrooms, 2 bathrooms + a den. The layout, light and view will not disappoint! Featuring a sprawling living/dining/kitchen area with the best views on the street. Hardwood floors throughout. Contemporary kitchen with 5 stainless steel appliances. Large island and breakfast bar. Breezy outdoor space with covered balcony. Spacious primary bedroom with a superb view, and a 3pc ensuite bathroom. The 2nd bedroom is directly across the hall from another 4pc main bathroom. Den is full of possibilities: office, rec room, craft room. In-unit laundry. Great amenities; club house with kitchen, work out area. Underground parking spot and storage locker. 180 Guelph Private features an elevator that takes you right upstairs. (id:29090)
2069 Highway 132 Highway
Admaston/bromley, Ontario
This custom-built stone home is situated on 7 private acres of forest with manicured gardens and offers an In_Law basement suite. The very well-constructed and cared-for home is impressive throughout with much attention to detail. With living space for all family members, the main floor offers a large kitchen with an eating area, formal dining room, living room, sunroom, and a spacious master bedroom with a 5 pc ensuite & walk-in closet. There is also a 2nd bedroom, an office, & attached 2-car garage. The second floor has three bedrooms with one 4 pc ensuite & one 4 pc shared bath. The spacious basement can be used as a self-contained in-law suite with two bedrooms and has its own access through the garage, plus a spacious rec room. Hydro averages $530 a month for both heat, hydro and cooling. Professionally installed Starlink provides unlimited high-speed internet. The above-ground pool in the rear yard offers hours of fun. 24 hrs. Irrevocable on All Offers. Sale is conditional upon Sellers securing a specific home (id:29090)
2543 County 12 Road
North Stormont, Ontario
The tree lined driveway is just the beginning of the calming effect this well-maintained, tastefully updated character filled home and picturesque acreage have to offer! A hidden treasure having frontage on the tranquil Payne River just outside the lovely village of Berwick. The front door opens to a centre hall plan with a spectacular original staircase! The side porch wonderful for early morning coffee, opens to the country kitchen with centre island, granite countertops, SS appliances; plenty of cupboards and a walk in pantry. Laundry conveniently tucked behind closed doors finish this space. A spacious dining room transcends to the living room with large bay windows providing plenty of natural light. Garden doors from the oversized dining room open to a covered porch overlooking evergreens, perfect for those hot summer days & convenient for family bbqs. Ascending the staircase an inviting sitting area with large window overlooking the property. Off this space is a large primary bedroom with an oversized walk-in closet, 2 large secondary bedrooms & a perfectly sized den/office at the opposite end of the hall. This level also includes an exquisite 5pc. bathroom. This is a completely carpet-less home featuring laminate flooring on main level & hardwood on the second level. The home is beautiful, the property is absolutely breathtaking; heavily treed with evergreens, and hardwood, a graceful weeping willow sporting a swing completes the package. With the added privacy of Conservation land completely surrounding this piece of paradise, an oversized, insulated & heated double garage is perfect for all the toys you can have to enjoy this property! There is a storage shed & the cutest cabin (great she shed) to complete this one-of-a-kind property! Make this property work for you; a wedding venue, Christmas tree farm, or just enjoy the tranquility this one of a kind property will provide. This is more than a house - its a lifestye, come and make it yours! (id:29090)
49 Mountain Road
Westport, Ontario
This is an iconic Westport location, known well by both locals and visitors. This three-bedroom bungalow is situated on one of the few waterfront lots in Westport. Nestled on Sand Lake, this expansive property features a sturdy bungalow for your living space and a wonderful barn (11.40m'sx11.70m's) out back, perfect for vehicles, a workshop, tools, and much more. 2 additional sheds allows for storage of your yard equipment and water toys. Enjoy a leisurely stroll to the waterfront dock, where you can watch the waves ripple while taking in the sights around you. Want to walk into town? No problem! The winery is just a stone's throw away and the beach as well! Large principal rooms with beautiful views over Foley Mountain and Sand Lake and a true gardener's delight for the sprawling yard space to play in. This property holds incredible potential to transform into your dream waterfront home with very little left to do! (id:29090)
10 - 811 Longfields Drive
Ottawa, Ontario
Welcome to your new home in the heart of Barrhaven, Ottawa! This beautifully maintained and freshly painted 2-bedroom, 2.5-bath stacked townhouse offers modern living, ample space, and unparalleled convenience. As you step into this bright and airy townhouse, is the bright kitchen equipped with wood cabinetry, ample counter space, and appliances, making meal preparation a delight as well as a lovely eat in area. A perfect blend of style and functionality. Freshly painted walls in neutral tones create a warm and inviting ambiance, making it easy to match your personal decor style.The main level features a spacious and sunlit living room with sliding doors onto a deck that allow natural light to flood the space as well as the dining area, perfect for entertaining family and friends. The main level also has a convenient powder room. The lower level has two generously sized bedrooms, each with large closets and windows, offering a tranquil retreat at the end of the day. The primary bedroom boasts an en-suite 3-piece bathroom, while the second bedroom has easy access a 4 piece bathroom. Furnace / AC and HWT are owned and newly installed (April 2025). Situated in one of the most sought-after neighbourhoods in Ottawa, this welcoming residence is ideal for professionals, couples, small families, or anyone looking for comfort and accessibility. Some of the photos have been virtually staged. (id:29090)
00 Sarah Prissilla Drive
Whitewater Region, Ontario
Nestled just outside the charming village of Haley Station in Whitewater Region, this picturesque 17.82-acre property offers a rare blend of natural beauty, privacy, and practical convenience. Surrounded by the serene landscapes of Eastern Ontario, the land is ideal for those who value outdoor adventure and rural charm. The expansive grounds provide ample space to explore and enjoy, with nearby access to pristine lakes, scenic trails, the Ottawa River, and countless recreational opportunities perfect for nature lovers and outdoor enthusiasts alike. Despite its peaceful setting, the property is conveniently located close to Highway 17, shopping, and essential amenities, offering the best of both worlds: tranquility and accessibility. Whether you're seeking breathtaking views, seclusion, or a gateway to rural living with investment potential, this property is ready to inspire your vision. (id:29090)
1308 - 224 Lyon Street N
Ottawa, Ontario
Welcome to Gotham and contemporary downtown condominium living THIS IS GOTHAM- LAMB DEVELOPMENT CORP'S MODERN MASTERPIECE IN OTTAWA. BEAUTIFUL 1 BEDROOM 1 BATH, APPROXIMATELY 497 SOFT FACING NORTH. INCLUDES EXPOSED CONCRETE, PREMIUM HARDWOOD FLOORING, SOARING 9' CEILINGS. SPECTACULAR FORM & DESIGN. Walking distance to all things downtown Ottawa has to offer! (id:29090)
1281 650 Route
The Nation, Ontario
Your Private Waterfront Oasis. Elegance, Acreage & Income. Welcome to an unparalleled lifestyle where privacy, prestige, and serenity converge. Nestled on 9.67 acres of manicured grounds and mature forest, this executive estate is a sanctuary of refined rural living just minutes from Casselman and an easy commute to Ottawa. With over 5,000 sq. ft. of exquisitely finished space, this custom-built masterpiece offers open-concept luxury, a thoughtful no-hallway design, and sweeping south-facing windows that bathe the home in natural light and warmth. From the handcrafted wood cabinetry and granite kitchen to the soaring cathedral ceilings and spa-inspired primary suite, every inch is crafted with timeless elegance.The walk-out lower level is an entertainer's dream with a bar area, great room, three spacious bedrooms all with walk-in closets and an abundance of storage. Enjoy morning coffee or evening wine in your insulated 3-season sunroom, overlooking a backyard that feels like your own private Omega Park where a multitude of wildlife call this paradise home as well. Highlights Include: waterfront access to the Nation River for all-season recreation solar panels generating 12K to 14K annually, 100K + in landscaping-interlock-exterior upgrades, double attached & detached garages, and maintenance-free fiberglass decks. Ideal for hobby farming, multi-gen families, or a work-from-home setting. Whether you're seeking serenity, space, or sustainability, this is a once-in-a-lifetime opportunity to own everything you've ever wanted, all in one breathtaking estate. 24-hour irrevocable on all offers as per Form 244. (id:29090)
95 Mesa Drive
Ottawa, Ontario
Location, Location, Location! Welcome to this beautifully upgraded Glenview Elm model 3-bedroom end-unit townhome offering approximately 2,000 sq. ft. (as per builder) in the highly desirable Flagstaff community of Barrhaven. Nestled on a single driveway, this home features a charming front porch and a spacious foyer that creates a warm and welcoming entrance. Step inside to find elegant finishes and thoughtful upgrades throughout, including 9' ceilings, hardwood flooring, and quartz countertops. The open-concept main floor is filled with natural light thanks to an abundance of windows, and features a spacious upgraded kitchen with stainless steel appliances, quartz countertops, and a cozy breakfast area, along with a generous great room with cozy fireplace perfect for entertaining or family time. Upstairs, you'll find three spacious bedrooms and a modern full bathroom. The primary suite offers a walk-in closet and a luxurious 5 piece en-suite complete with double vanity, soaker tub, and separate glass shower. The finished basement adds valuable living space with a family room, laundry area, bathroom rough-in, and plenty of storage. Located just minutes from parks, top-rated schools, Costco, Home Depot, and all the conveniences of Barrhaven. This is the perfect place to call home. Don't miss your chance to live in this stylish and move-in-ready townhome in one of Barrhaven's most sought-after neighborhoods! Go & show. All measurements are approx. (id:29090)
33 Marchbrook Circle
Ottawa, Ontario
Tucked behind knolls and tall trees on a rare 2-acre lot, this majestic estate rises like something from a storybook just minutes from Kanata's amenities. The masonry is extraordinary: richly layered stone, arched detailing, and a towering chimney lend a castle-like presence, while myriad windows frame lush treetop views. Inside, grand proportions meet warmth and craftsmanship Brazilian teak, slate tile, carved millwork, and monumental fireplaces throughout. The heart of the home flows from circular foyer to intimate sitting room, office, sunken family room, chefs kitchen, and formal dining. Upstairs, the luxurious primary suite offers panoramic forest views, private lounge, and spa ensuite. A separate guest house above the 3-car garage adds flexibility, while the lower level hosts a wine cellar, immense rec room, and two more bedrooms. Outside: tiered decks, sun-drenched pool, luxurious gazebo, and sculpted gardens. Beauty, permanence, and peace this is a home built to inspire and endure. (id:29090)
61 Carruthers Crescent
Barrie (Grove East), Ontario
This Northern East end two story is located on a quiet crescent within a short distance to all of your daily needs and walking distance to Johnson Beach. Pride of ownership is evident in this immaculate two-story 2800+ square foot 4 + 2 bedroom all brick home. The eat in kitchen has beautiful cabinetry and appliances with plenty of room to entertain and prepare meals. 61 Carruthers welcomes you with a spacious front foyer finished and neutral tile and colours that extends into the kitchen. The center hallway is flanked by a large formal living room and a dining room to the left and a spacious family room to the right. The formal dining is ideal for holiday meals and entertaining retire to the large family room for family movie night or game night with family and friends. The laundry room on the main floor makes for doing weekly laundry day convenient. The main level is completed with a generous sized two-piece powder room. The basement is fully finished with a large are for entertaining or a games room and there are two additional rooms, one currently a bedroom and the other a gym. The gym equipment can be included if the buyer wishes. A huge three piece bathroom and storage area also compliment this wonderful basement space. The exterior of the home has been beautifully landscape with low maintenance perennials and mature trees offering optimal privacy as well as a large rear deck and yard. (id:29090)

