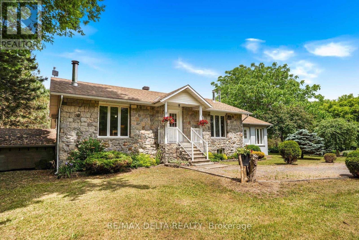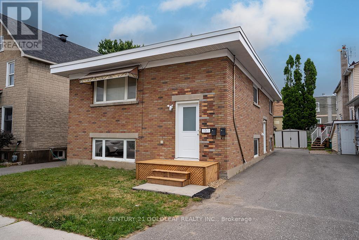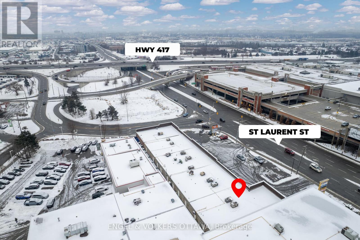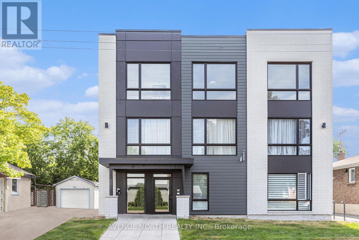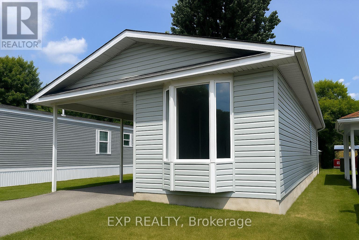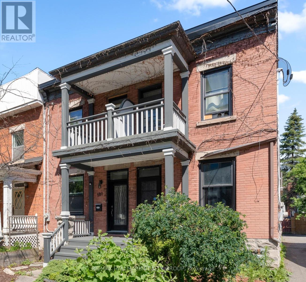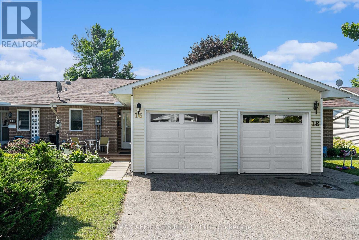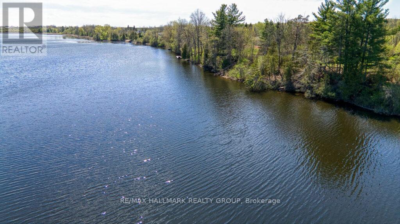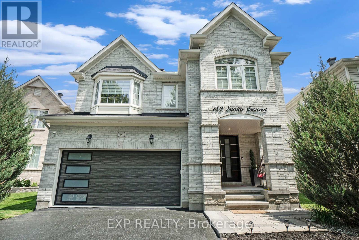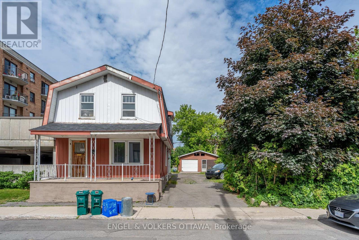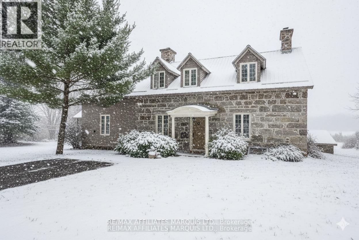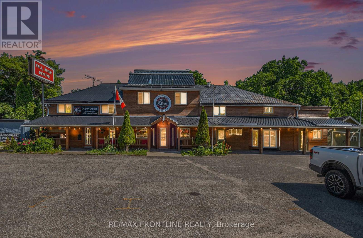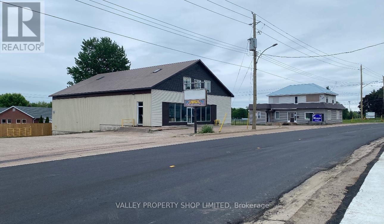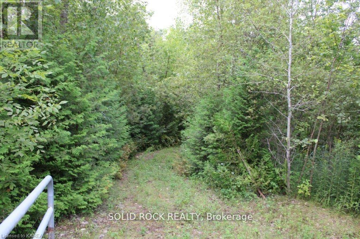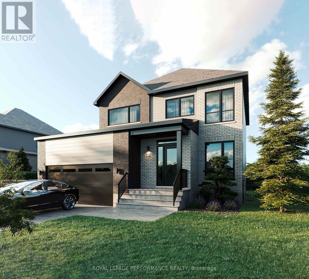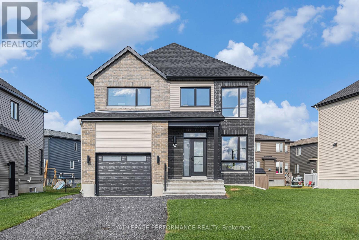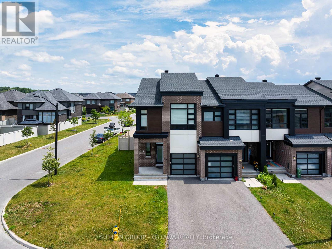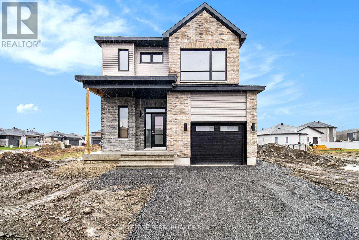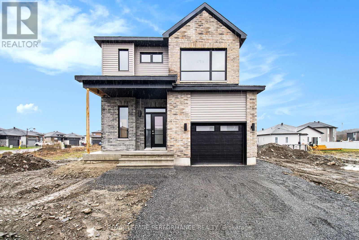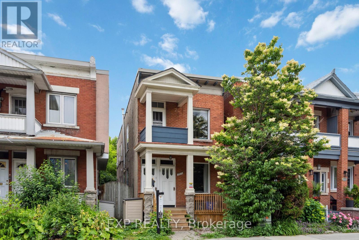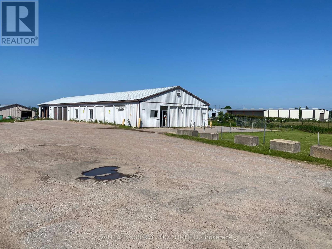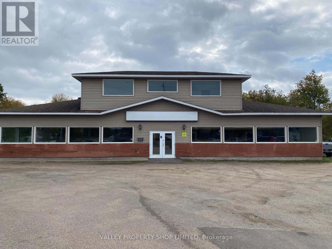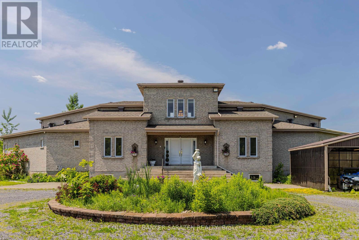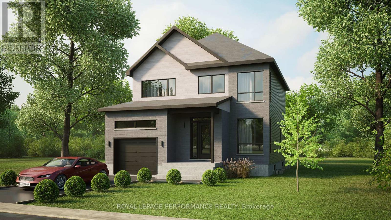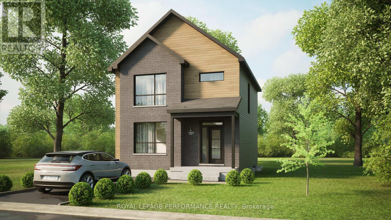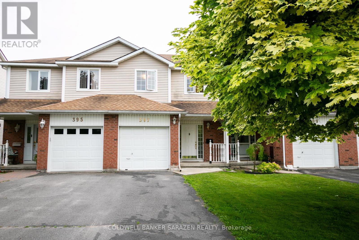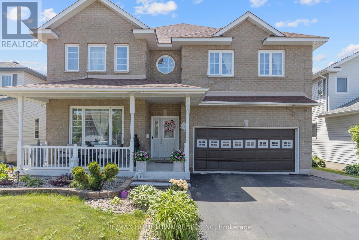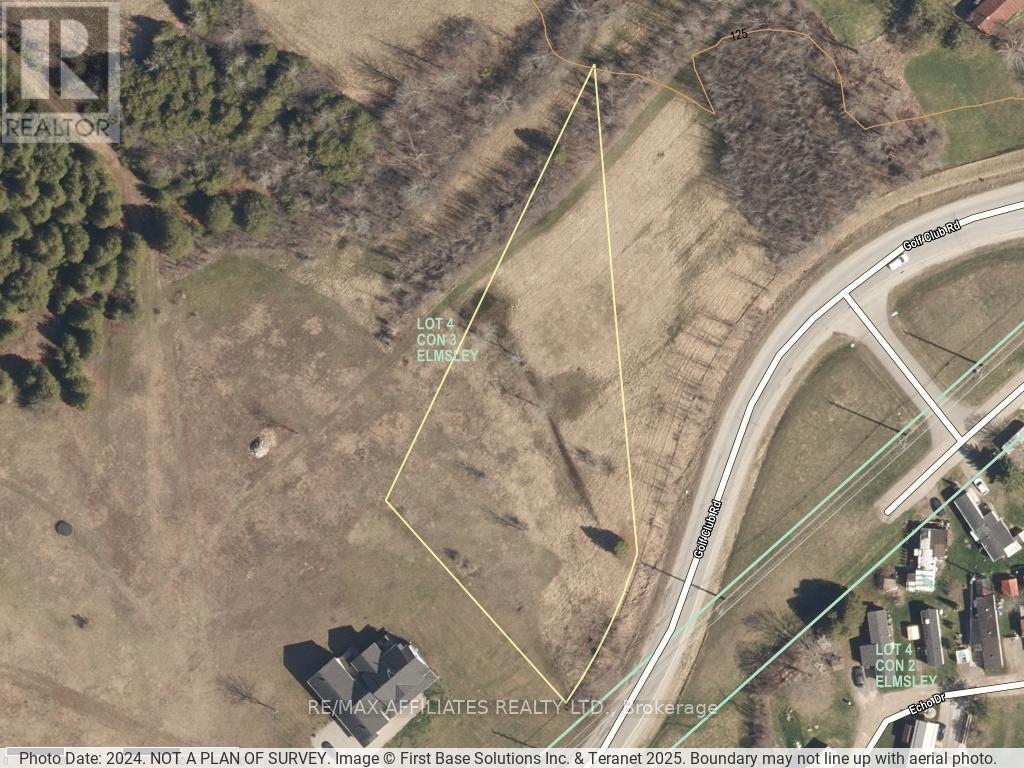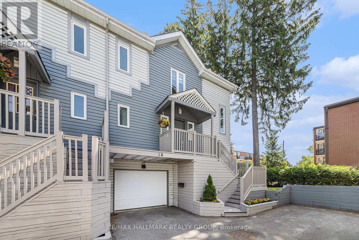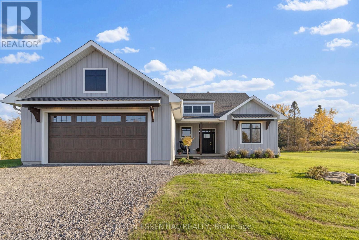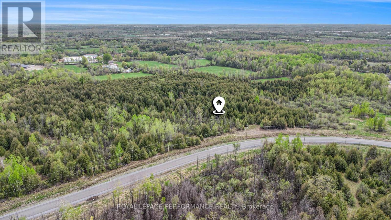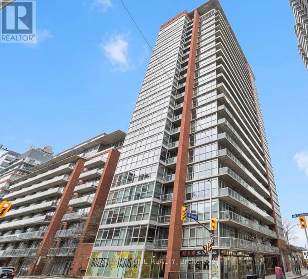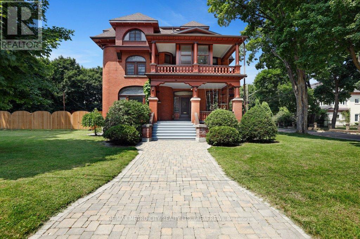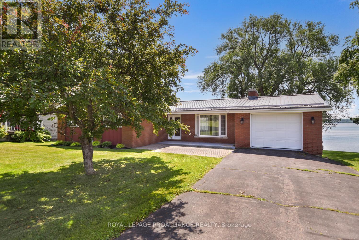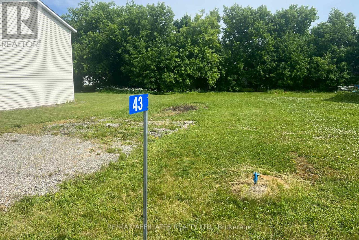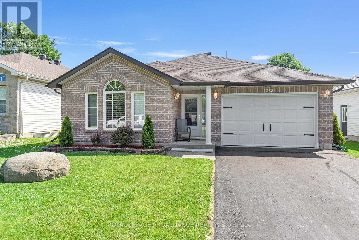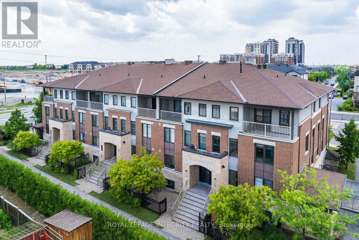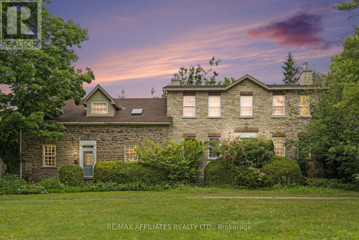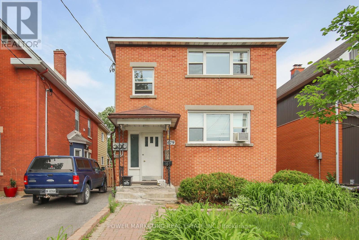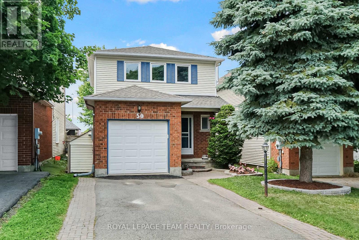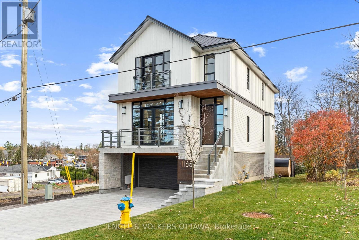71 Mill Street
Carleton Place, Ontario
"Old houses, I thought, do not belong to people ever, not really, people belong to them." - Gladys Taber. Built in the 1850s and standing proudly along the Mississippi River, this iconic stone home is a rare blend of local history and modern craftsmanship. With 100 feet of owned waterfront, panoramic views of the historic bridge, and walkable access to downtown, it offers both natural serenity and urban charm. Painstakingly restored between 20102012, the home retains its soul while offering every contemporary comfort. The heart of the house is the chefs kitchen - designed for gatherings - with custom cabinetry, stone countertops, double wall ovens, gas cooktop, warming drawer, and an oversized island that invites conversation. The formal dining room exudes elegance, while the living room bathes in sunlight and frames the river like art with loads of windows surrounding the space. The cozy family room, anchored by a gas fireplace, feels like a warm embrace. Upstairs, the primary suite is unforgettable - expansive, full of character, with a walk-in closet and spa-like ensuite. Two additional bedrooms, one with cheater access to the second full bath, plus a cute loft space complete the upper level. The fully finished walkout basement surprises with a wet bar, rich wood beams, and ample storage. Outside, a 24x24 detached garage with attic storage and a second driveway means there's space for all your toys - RV, boat, or extra vehicles. This is more than a home - it's a legacy. (id:29090)
2685 Concession 7 Road
Hawkesbury, Ontario
Six acres of unparalleled beauty and sustainability for the enthusiastic gardener, horticulturalist or family enterprise! More than 3,000 varieties of plants and trees, professionally maintained for more than three decades make this a dream come true! First time on the market for this one-of-a-kind property. A welcoming three-bedroom bungalow is at the heart of it all, with 10-inch thick stone exterior walls built by the owner. Open-concept living-dining-kitchen area. Additions to the house include a handy mud room, and a one-bedroom, one bathroom suite, perfect for visitors (with separate entrance). Nine-foot ceilings in unfinished basement, open for potential projects. Also: a cold room and a garage attached to the basement to drive in and bring your crops for storage or processing. This amazing property includes more than 30 varieties of apple, pear and plum trees in your orchards, beautiful mature trees, perennials, shrubs, vegetable garden plots galore and an irrigation system supplied by an excellent well. You will be ready to get started as all farm equipment, wine-making equipment, cider press, gardening equipment and all accessories are included in the sale. Detached machine and storage shed 7.5 x 16 metres, built on low concrete wall on concrete slab. 24 hours irrevocable on all offers. (id:29090)
151 Montfort Street
Ottawa, Ontario
This purpose built duplex has been extensively renovated by the live in owner who occupies the whole property. This is the perfect opportunity to buy a renovated duplex on one of the areas most sought after streets a short stroll to Beechwood's shops and services and surrounded by family homes on the cusp of new high end infill. The upper unit originally was three bedrooms but one has been opened up to the newly renovated kitchen with modern stainless steel appliances to create a great room. The living room retains an 80's charm with a panelled wall. The master bedroom is large as is the second bedroom and the bright large bathroom is fully renovated with modern fixtures. The lower level is a mirror of the upper with newer hardwood and ceramic flooring. Both units have wall mount air conditioners. The building is heated with a newer boiler, roof 7 years, windows are large newer vinyl, new kitchens, bathrooms and front porch. A rare find in one of Ottawa's no longer hidden up and coming neighbourhoods. (id:29090)
1177 St. Laurent Boulevard
Ottawa, Ontario
One of Canada's longest running and most successful shoe stores in Prime Ottawa Location! One of the citys most established shoe stores has been a leader in the childrens footwear industry for over four decades. Known for its exceptional customer service, curated selection of high-quality footwear, and prime location in a bustling commercial district, this business has built a loyal customer base and a sterling reputation. Situated in an area with high traffic, the store benefits from its proximity to popular shopping centres, office buildings, and cultural landmarks, making it a go-to destination. One of Canadas largest volume children specialty footwear. Loyal client base from a first babies footwear purchase until adulthood this business caters to all ages with a focus on quality, comfort, and style.The stores success is rooted in its ability to adapt to changing consumer preferences while maintaining its commitment to excellence. The kids' shoe store section, in particular, has become a standout feature, offering custom and comfortable footwear for children of all ages. Parents appreciate the stores attention to detail, ensuring proper fit and support for growing feet, while kids love the fun and trendy designs. This focus on family-friendly offerings has made the store a trusted destination for parents seeking reliable footwear solutions.With the rise of e-commerce and digital marketing, the store has the potential to expand on it's current online presence even further to reach outside markets and offering its curated collection through it's online platform that does solid numbers. With a solid foundation, a prime location, and a clear path for growth, this Ottawa shoe store is poised to become a leader in the footwear industry. Along with an established name and turnkey operation it comes with over a $1,000,000 in inventory and the option of a thirteen year lease the business is ready to step into a future of exponential growth and continued success. (id:29090)
04 - 391 Dieppe Street
Ottawa, Ontario
Step into this beautifully designed 1 bedroom apartment located on the main floor of a newly constructed building. Wide plank heated vinyl flooring and tall ceilings create a bright, open, and inviting atmosphere that feels like home the moment you walk in.The open-concept layout seamlessly blends the living, dining, and kitchen areas ideal for both relaxed living and entertaining. The kitchen features sleek white cabinetry, marble-style countertops, and premium stainless steel appliances (fridge, stove, dishwasher & microwave) for a clean, modern finish. Natural light pours in through large windows, highlighting every thoughtful detail. In-unit laundry and included water utility add convenience to everyday living. Located minutes from Ottawa U, La Cité Collégiale, and major shopping centres, this unit offers the perfect mix of comfort and connectivity.Tenant pays hydro, heat, internet & phone. Don't miss your chance to call this stylish space home book your viewing today! (id:29090)
1023 Vista Barrett Private
Ottawa, Ontario
Welcome to this lovely bungalow, located in the desirable Albion Sun Vista community in Greely just 10 minutes south of the Ottawa Airport. This well-maintained 2-bedroom bungalow features an open-concept layout with a spacious kitchen, dining area, and living room, plus a bright sunroom perfect for relaxing. The kitchen offers ample counter space, ideal for those who love to cook. The two bedrooms are located at the end of the hall, with a full bathroom and convenient laundry area nearby. Enjoy the fully landscaped and private backyard, great for outdoor living and pet-friendly. A covered carport adds year-round convenience. Located on leased land, the monthly association fee of $765 includes land lease, property taxes, well and septic maintenance, water testing, garbage removal, and common area maintenance. A fantastic opportunity to enjoy peaceful living close to city amenities! (id:29090)
181 Guigues Avenue
Ottawa, Ontario
Welcome to 181 Guigues Avenue, a beautifully updated turn-of-the-century home tucked away on a quiet street in the heart of Lower Town. This charming property seamlessly blends historic character with modern comfort, offering high ceilings, thoughtful upgrades, and a private urban backyard retreat plus rare two-car parking. The main floor features a stylish living area with a custom built-in entertainment unit and pot lighting throughout, flowing into a bright, functional kitchen with stainless steel appliances, a gas stove, butcher block countertops, and a classic subway tile backsplash. Upstairs, original hardwood flooring adds warmth and authenticity. The spacious primary suite includes a generous closet and a spa-inspired ensuite with a glass stand-up shower. Two additional bedrooms, a full bath with heated floors, and convenient second-floor laundry complete this level. A large storage room in the basement provides extra utility space. This home is ideally located just steps from the ByWard Market, Rideau Canal, Global Affairs Canada, and countless dining, shopping, and cultural amenities. Whether you're commuting downtown or enjoying a walk through nearby parks and paths, the location offers unmatched access and convenience in one of Ottawa's most vibrant neighbourhoods. (id:29090)
48 - 16 Lally Lane
Perth, Ontario
This bright and updated bungalow condo offers well-proportioned spaces across two finished levels in a peaceful 55+ community. The main floor features a welcoming open-concept living and dining area with large windows and direct access to a screened-in sunroom that looks onto manicured green space, ideal for morning coffee or evening downtime. The kitchen blends style and functionality with stainless steel appliances, granite counters, updated cabinetry, and a wide breakfast bar for casual meals or entertaining. Two bedrooms on the main level include a spacious primary with double closets and serene backyard views. A refreshed full bathroom, laundry closet, and ample hallway storage add convenience to the thoughtful layout. Downstairs, the fully finished basement expands your options with a generous family room, third bedroom, full bathroom, and dedicated storage. Its a comfortable setup for overnight guests, hobbies, or a quiet workspace. The unit includes a single garage and private driveway. Monthly condo fees cover lawn care, snow removal, and exterior maintenance, making it easy to lock up and travel or simply enjoy low-maintenance living year-round. Additional highlights include updated flooring throughout, efficient gas heating, and neutral finishes that suit a range of styles. Set in a well-maintained community near golf courses, parks, and downtown Perths shops and restaurants, this is a flexible and move-in ready home offering comfort, space, and simplicity in a friendly neighbourhood. Please note that some pictures are virtually staged. (id:29090)
8 Newgale Street
Ottawa, Ontario
Welcome to Crystal Beach! This lovely freshly painted 3+1 bedroom, 2 bath bungalow is ready for you to call home. The main floor boasts original hardwood floors throughout. Large windows at the front of the house offers tons of morning light to the living room which also has a wood burning fireplace. The eat-in kitchen has a very functional layout for any aspiring Chef's. The lower level has a large L shape Rec room, 2 pc powder room, laundry area and a 4th bedroom for all of your entertainment needs. All of this living space is located on a good size flat lot with easy access to the Ottawa River, Bayshore Shopping Center, Nepean Sailing Club, and Andrew Haydon Park. Come for a visit today! (id:29090)
793 Heritage Drive
Montague, Ontario
Build your dream home among a prestigious enclave of million dollar estates along one of the most desirable stretches of the legendary Rideau River. This 1.7 acre waterfront lot presents a rare opportunity in a coveted location that combines natural beauty, privacy, and exceptional convenience, just minutes from the picturesque village of Merrickville and less than an hour from Ottawa, the Nations Capital. Enveloped by mature trees on all sides, including the roadside, this spectacular property offers exceptional privacy. A gentle slope leads to the waters edge, providing effortless access for swimming, boating, and waterfront entertaining. With deep, boat-friendly waters, youll enjoy the rare privilege of docking a sizeable boat directly at your shoreline! Whether you envision a modern architectural masterpiece or a timeless riverfront retreat, this lot offers multiple prime building sites, each with breathtaking views of the river and surrounding landscape. This property is more than just a place to build, its a gateway to a lifestyle defined by tranquility, luxury, and four-season recreation. Don't miss this once-in-a-lifetime opportunity to join an exclusive waterfront community. Start planning your custom home today and embrace all that the world-renowned Rideau River system has to offer. One image has been digitally enhanced to illustrate the endless possibilities. By appointment only. Well, septic, existing dwelling, garage on the property All in as is condition. (id:29090)
182 Sunita Crescent
Ottawa, Ontario
When ordinary just isn't enough, its time to embrace the extraordinary! This exceptional home, inspired by the highly sought-after Aspen model from Monarch Homes, has been reimagined to offer an open, sun-filled main floor that connects spacious rooms. With over 3,000 square feet of living space, this home is a true showstopper. The custom Deslaurier kitchen features a professional-grade gas stove, granite countertops, stainless steel appliances, and extended cabinetry. The oversized island, with built-in storage and a sink, is perfect for casual meals or entertaining. Throughout the home, you'll find luxurious 5 oak hardwood floors, elegant tile work & custom lighting fixtures. The main floor also includes a large, welcoming foyer and oversized windows that fill every room with natural light. Upstairs, you will find a versatile loft space and five generously sized bedrooms. The primary suite features a spacious walk-in closet and a magazine-worthy 4-piece ensuite. The second floor also includes a thoughtfully designed Jack and Jill bathroom for the other bedrooms. With 8 bedrooms and 5.5 bathrooms in total, this home accommodates large families or those who love to entertain. Adding even more value, the property includes a large Secondary Dwelling Unit (SDU) with 3 bedrooms and 2 bathrooms, offering excellent income potential or a private living space for extended family. The SDU features a separate side entrance, providing privacy and convenience for renters or guests. The professionally landscaped exterior includes a partial interlock patio, perfect for outdoor dining and entertaining. Located in the desirable Stonebridge community, this home is within walking distance to schools, parks, and amenities. From the double car garage and cozy gas fireplace to the abundance of natural light, this home is designed for those who appreciate both style and practicality. This rare opportunity wont last long! Step up to the exceptional living experience of Stonebridge today! (id:29090)
133 Forward Avenue
Ottawa, Ontario
Located in the vibrant and evolving community of Mechanicsville, this 50' x 97' lot offers a unique opportunity for investors, developers, or builders looking to tap into one of Ottawa's most connected urban neighbourhoods. The property currently features a duplex, providing holding income while you plan your next move. Zoned R4UD, the site offers versatile redevelopment potential, including low-rise multi-unit housing (8-10 units) or sever the lot into two 25' x 97' lots and build front/back semis on each! Just steps from Parkdale Avenue and the lively Hintonburg neighbourhood, you'll enjoy proximity to some of Ottawa's best local shops, cafés, and restaurants. The Kichi Zibi Mikan parkway and Bayview Station (LRT) are just around the corner, offering quick access to greenspace and the city's top transit hub. Whether you're building a new multi-unit development or land-banking for future appreciation, 133 Forward Avenue is a smart addition to any portfolio. Buyer to do due diligence, the existing building is being sold AS-IS for land value. Seller makes no representations or warranties related to zoning or future development. (id:29090)
1190 County Rd 2 Road
Elizabethtown-Kitley, Ontario
This beautifully built by and maintained one-owner home offers timeless quality, thoughtful updates, and a location that perfectly balances rural peace with urban convenience. Located just minutes from Brockville and offering immediate access to Highway 401, this property is ideal for commuters or anyone seeking a well-cared-for home in a great location. Set on a level, nicely landscaped lot w/ municipal water, the home features a classic brick and angel stone exterior with a single attached garage for everyday convenience, plus an additional insulated double detached garage perfect for storing recreational toys, tools, or extra vehicles. Step inside to discover original oak hardwood floors and a cozy living room anchored by a stunning feature wall made of wood sourced from the Mississippi River and milled locally, a truly unique and character-filled detail and note the true tongue and groove subfloor and roof decking. The home offers three comfortable bedrooms and a bright, four-piece bathroom with new surround and doors. The eat in kitchen has been tastefully modernized with a clean, airy feel, and ample amounts of cabinetry, while the adjoining dining room provides the perfect space for family meals and gatherings. An added feature is the sunroom, finished with durable fiberglass flooring, surrounded by windows, an ideal space for relaxing, entertaining, or even adding a hot tub. The home is equipped with natural gas heating, central air, updated windows, updated panel, and a long-lasting steel roof. A Kohler generator provides reliable backup power when needed. The newly finished basement expands your living space w/natural gas fireplace and includes a spacious storage area and a functional laundry room. This move-in-ready property combines quality craftsmanship, modern updates, and incredible insulated and heated garage space all in a desirable location. Don't miss your opportunity to view this lovingly cared-for home. Book your showing today. (id:29090)
20824 South Service Road
South Glengarry, Ontario
A truly special waterfront estate on 3.17 acres with 145 feet of shoreline on Lake St. Francis. Built in 1832 and updated in 1994, this timeless stone home is rich in character and offers the perfect blend of heritage charm and everyday comfort. Set back from the road along a private laneway, the property feels like a peaceful escape, surrounded by mature trees and breathtaking lake views. Inside, the home features original details and three wood-burning fireplaces in the dining room, primary bedroom, and the walkout basement. The main level includes a cozy living room, a welcoming kitchen, and a screened-in porch where you can enjoy morning coffee while watching the sun rise over the water. Upstairs you'll find three bedrooms, including a water-facing primary suite with a fireplace, ensuite bath, and convenient upstairs laundry. The lower level offers a warm and inviting family room with another fireplace and walkout access to the yard. A separate 3-bedroom, 1-bath cottage sits on the property with its own screened-in porch, 200-amp service, and separate hydro meter perfect for extended family, guests, or potential rental income. The home is serviced by two wells and two septic systems. Additional features include a detached 2-car garage with a loft and a separate outbuilding currently used as an art studio. A small beach area, gorgeous lake views, and room to roam make this property ideal for families seeking both beauty and function in a lakeside setting. This is a rare opportunity to own a piece of history and create unforgettable memories in a one-of-a-kind setting. Just minutes from the Quebec Border.This property is just minutes away from a private airport, giving you quick access. 24 hour irrevocable on all offers. (id:29090)
21980 Hwy 7 Highway
Tay Valley, Ontario
GREAT COMMERCIAL OPPORTUNITY! With great exposure and the convenience of Highway 7 this 1.31 acre property boasts 2 buildings and is an ideal location for a variety of business opportunities! A significant part of the main building about 5652 sq ft - is now occupied as a home cooking restaurant and an outdoor patio. The restaurant and bar seat 58; patio seats 18. Food flavours meet the multi-cultural demands for both Eastern and North American diets and pallets. The commercial kitchen includes a separate walk-in fridge and freezer. An office space is also located just off the bar area plus a large storage area exists in the attic. Other spaces on the main floor are suitable as retail office space or general office space or could be a reception area for a potential Air B&B operation subject to qualifying. The secondary free-standing building, about 350 sq ft in size, has been used as a seasonal ice cream shop, a convenience store and coffee shop in recent years. This building is fully outfitted to support electric vehicles, and the new owner will have the ability to enable this feature with ease.All units have separate entrances. THE PRIME LOCATION AND MULTI-FUNCTIONAL SPACES OFFER VARIOUS BUSINESS AND ACCOMMODATION OPPORTUNITIES (id:29090)
1043 Pembroke Street W
Pembroke, Ontario
Large commercial retail space on Pembroke Street West. Easy access and lots of parking. High traffic area. High Ceilings and plenty of natural light coming from the large storefront windows. (id:29090)
2209 Jochem Road
Edwardsburgh/cardinal, Ontario
Hunt? Ride ATVs or mountain bikes down the trail or even go for a leisurely stroll & check out the wildlife & many species of birds! Build or simply use as a rec property! Located right beside highway 416, a direct link from Ottawa to highway 401 & the intl bridge. Thankfully most of road noise is masked by mature forest on this incredibly beautiful property consisting of 76 peaceful acres-There is a solid laneway leading from the new entrance culvert halfway through the property & a nice path leading to the very back of this 780 ft x 3172 ft through mature trees, a mixture of mainly spruce, fir & cedars & gorgeous maple ridge consisting of a few acres near the small bridge by the creek near the only wetlands on the 76 acres-Wetlands consist approx. 2-4 acres situated in centre of property-Your builder will love the hill descending from the existing road, an amazing location to build a walk-out basement with an incredible view of tall trees in the lovely forest-As mentioned, you can retain the property for recreation only, there is no obligation to build! If you are looking for paradise that is only a 30 min from suburban Ottawa, this is your peace & tranquility space-10 min drive to schools & all major amenities in Kemptville-Please book your guided tour with listing rep or your agent! If going for a hike, bring proper attire since south portion of laneway is slightly overgrown-Bonus acre of this parcel, a triangle measuring app 119 x 335 ft comes with property & is located west of Jochem overpass on southwest corner of 416-Welcome home! (id:29090)
472 Pembroke Street E
Pembroke, Ontario
Location, Location, Location! Great spot to open your own business, with the possibility to live in the 3 bedroom upper floor apartment. Plenty of Parking available. High traffic area with great visibility. Located across from Metro, KFC and Dairy Queen. Main floor offers 1565 sqft of commercial retail space while the upper unit offers large 3 bedroom apartment with laundry. Part basement and parking for 6 completes the property. (id:29090)
72 Rutile Street
Clarence-Rockland, Ontario
Presenting 'The Azur', a purpose-built 2-story home featuring a LEGAL SECONDARY DWELLING UNIT! Welcome to Morris Village, where you'll discover this newly developed community strategically located to offer a harmonious blend of tranquility, access to amenities & a convenient 25-minute drive to Ottawa. Crafted by Landric Homes (aka the multi-award-winning 'Construction LaVerendrye' in QC), this purpose-built 2-story home will leave you in awe. The main unit boasts 1744 sq/ft of living space, 3 bedrooms, 1.5 baths, a 2-car garage & more. The basement unit features 1 bed, 1 bath, a separate entrance & is fully legal/separate from the main unit. Construction LaVerendrye, renowned for their expertise, reliability, dedication to excellence & timely project delivery, consistently upholds these standards in every community they develop. Home is to be built, closing date as early as early 2026 (TBD). Model home tours now available. Price includes corner lot premium. Price & specs may change without notice. Sale price is asking price + HST (id:29090)
19 Rutile Street
Clarence-Rockland, Ontario
Thoughtfully designed, this to-be-built 'The Adela (E2)' model is a stunning 2-story single-family home model offering 1794 sq/ft of a-g living space, featuring 3 bedrooms, 2.5 baths, 1-car garage, and open concept living. Welcome to 'Beaumont' in Morris Village, where you'll discover a newly developed area, strategically located to offer a harmonious blend of tranquility, access to amenities & a convenient 25-minute drive to Ottawa. Crafted by Landric Homes (aka the multi-award-winning 'Construction LaVerendrye' in QC), this beautifully crafted 2-story home will leave you in awe. Construction LaVerendrye, renowned for their expertise, reliability, dedication to excellence & timely project delivery, consistently upholds these standards in every community they develop. Home is to be built, closing date as early as early 2026 (TBD). Model home tours now available. Price includes corner lot premium. Price & specs may be subject to change without notice. Photos are of a previously built 'The Adela' (id:29090)
214 Big Dipper Street
Ottawa, Ontario
This BEAUTIFUL URBANDALE END-UNIT townhome offers an exceptional blend of space, style, and functionality. With 3 bedrooms, 4 bathrooms, and a versatile loft, this home is ideal for modern living. Step inside to welcoming foyer with a powder room. The chef-inspired kitchen is equipped with quartz countertops, upgraded cabinetry, a walk-in pantry, and an oversized island that serves as both a prep space and a breakfast bar. The OPEN-TO-ABOVE living room boasts soaring 18-ft ceilings and floor-to-ceiling windows, creating a bright and inviting atmosphere with seamless sightlines to the second-floor loft. Upstairs, the loft area offers an inspiring space for a home office, reading nook, or relaxation lounge, complete with dark-tone railings and a large side window. The primary suite is a private sanctuary, overlooking the backyard and featuring a spa-like ensuite featuring double vanities & a walk-in glass shower.The fully finished basement provides a spacious multipurpose area, perfect for a home theater, fitness room, or guest suite, and is complemented by a full bathroom for added convenience. Low maintenance backyard is fully fenced and ready for all your outdoor entertainments. (id:29090)
76 Rutile Street
Clarence-Rockland, Ontario
Thoughtfully designed, this to-be-built 'The Hubert (E1)' model is a stunning 2-story single-family home model offering 1690 sq/ft of a-g living space, 3 bedrooms, 1.5 bathrooms, 1-car garage, and open concept living. Welcome to 'Beaumont' in Morris Village, where you'll discover a newly developed area, strategically located to offer a harmonious blend of tranquility, access to amenities & a convenient 25-minute drive to Ottawa. Crafted by Landric Homes (aka the multi-award-winning 'Construction LaVerendrye' in QC), this purpose-built 2-story home will leave you in awe. Construction LaVerendrye, renowned for their expertise, reliability, dedication to excellence & timely project delivery, consistently upholds these standards in every community they develop. Home is under construction, closing date: early 2026 (TBD). Model home tours now available. Price & specs may be subject to change without notice. Photos are of a previously built 'The Hubert' (id:29090)
94 Rutile Street
Clarence-Rockland, Ontario
Thoughtfully designed, this to-be-built 'The Hubert (E2)' model is a stunning 2-story single-family home model offering 1690 sq/ft of a-g living space, 3 bedrooms, 2.5 bathrooms, 1-car garage, and open concept living. Welcome to 'Beaumont' in Morris Village, where you'll discover a newly developed area, strategically located to offer a harmonious blend of tranquility, access to amenities & a convenient 25-minute drive to Ottawa. Crafted by Landric Homes (aka the multi-award-winning 'Construction LaVerendrye' in QC), this purpose-built 2-story home will leave you in awe. Construction LaVerendrye, renowned for their expertise, reliability, dedication to excellence & timely project delivery, consistently upholds these standards in every community they develop. Home is under construction, closing date: early 2026 (TBD). Model home tours now available. Price & specs may be subject to change without notice. Photos are of a previously built 'The Hubert' (id:29090)
203 - 65 Mary Joanne Drive
Greater Madawaska, Ontario
Beautiful 2 bedroom, 2 bathroom mountainside townhome in Calabogie! Great location, surrounded by nature, ski hill, lake, and trails! Ski-in/ski-out access to Calabogie Peaks. Steps to Manitou Mountain - Calabogie Peaks Trailhead and short walks to Calabogie Peaks Hotel and Calabogie Lake. Home features: large wood galley kitchen with granite countertops and stainless steel appliances, open concept living and dining room with wood burning fireplace and patio doors to deck, 5 piece bathroom with dual vanities, convenient second floor laundry, high ceilings in foyer, ample windows flooding space in natural light, and covered front porch with stunning lake and mountain views. Enjoy an active outdoor lifestyle (ski, hike, climb, swim, golf) in this spectacular 4 season paradise! Exciting opportunity to own a stunning primary residence, vacation home, or rental! (id:29090)
257 St Andrew Street
Ottawa, Ontario
Welcome to 257 St Andrew Street a charming, purpose-built duplex perfectly situated on a quiet residential street in the heart of Ottawa's vibrant downtown core. This exceptional property blends classic charm with functionality and is located just a short walk from the Rideau Centre, the University of Ottawa, the historic ByWard Market, and the scenic Ottawa River. Whether you're looking for a smart investment or a home with added income potential, this duplex delivers on every level. This well-maintained property features two spacious and nearly identical 2-bedroom units one on the main floor and one on the second. Both units are thoughtfully laid out with warm, inviting interiors that retain much of their original character. Rich hardwood flooring, solid wood doors, and vintage hardware give a timeless feel throughout. Each unit includes a generous living and dining space, a large kitchen with room for a breakfast table, two comfortable bedrooms, and a full bathroom located privately at the rear of the home. The second-floor unit enjoys both front and back balconies, ideal for morning coffee or fresh air. The main-floor unit offers direct access to the fenced backyard and has exclusive access to the basement, which includes shared laundry and ample storage space for both units. The basement can be accessed from inside the home or via a separate exterior entrance, adding to the property's flexibility. Both units are available fully furnished, making them ready for immediate occupancy or income generation through short-term or long-term rentals. Whether you choose to live in one unit and rent the other or lease both for investment purposes, this duplex offers exceptional potential in one of Ottawa's most sought-after rental markets. This is a rare opportunity to own a solid, income-producing property in a central, walkable, and highly desirable neighborhood. (id:29090)
978 Cecelia Street
Pembroke, Ontario
6000 Square Foot Industrial Building available for Lease. 2 Dock Doors and 4 Drive-in Doors. Wide open interior without any posts. 3 Washrooms. Easy truck access. (id:29090)
480 Boundary Road E
Pembroke, Ontario
Newer Commercial Building for Lease. Purpose built as a drive through Quick Serve Restaurant and Convenience Store. Located at busy intersection along main artery. High Traffic and Visibility. Easy entry and exit from Parking Lot. Fully accessible main level. Large parking area and outdoor space. Commercial Kitchen Area. Building design allows for many uses. (id:29090)
490 Montee Lajeunesse
Alfred And Plantagenet, Ontario
Welcome to 490 Montée Lajeunesse, Alfred a rare countryside estate on 50 acres offering exceptional space, privacy, and multi-generational living potential. This expansive residence features 10 bedrooms and 5 bathrooms in total, thoughtfully divided across two fully finished levels. The main floor offers 7 bedrooms, 3 full bathrooms, 3 living rooms, and 2 dining areas perfect for large families or shared living arrangements. The finished basement adds another 3 bedrooms, 2 bathrooms, a spacious family room, and an additional dining space ideal for in-laws, guests, or potential rental use. Enjoy outdoor living with a private in-ground pool, detached 3-car garage, and vast open land surrounded by mature trees. The property allows for flexible rural uses and is serviced by a private well and septic system. Peaceful, private, and just minutes from the amenities of Alfred, this unique property offers unmatched space and versatility a must-see for those seeking comfort, scale, and country living. (id:29090)
Lot 7a Juniper Street
The Nation, Ontario
Welcome to Willow Springs PHASE 2 - Limoges's newest residential development! This exciting new development combines the charm of rural living with easy access to amenities, and just a mere 25-minute drive from Ottawa. Now introducing 'The Serina 1-car (E1)', a to-be-built detached 2-story featuring 1794 sq/ft of living space, 4 beds, 1.5 baths, 1-car garage, and a host of impressive standard features. Sitting on a premium lot, backing onto a ravine w/no rear neighbors (lot premium applicable in addition to the current asking price). Experience all that the thriving town of Limoges has to offer, from reputable schools and sports facilities, to vibrant local events, the scenic Larose Forest, and Calypso the largest themed water park in Canada. Anticipated closing: early 2026 (date TBD). Prices and specifications are subject to change without notice. Photos are of another previously built 'Serina' model with lots of upgrades. Model home tours now available. Now taking reservations for townhomes & detached homes in phase 2! (id:29090)
Lot 7c Juniper Street
The Nation, Ontario
Welcome to Willow Springs PHASE 2 - Limoges's newest residential development! This exciting new development combines the charm of rural living with easy access to amenities, and just a mere 25-minute drive from Ottawa. Now introducing 'The Nyx (E1)', a to-be-built detached 2-story featuring 1622 sq/ft of living space, 3 beds, 1.5 baths & a great list of standard features. Sitting on a premium lot, backing onto a ravine with no rear neighbors (lot premium applicable in addition to the current asking price). Experience all that the thriving town of Limoges has to offer, from reputable schools and sports facilities, to vibrant local events, the scenic Larose Forest, and Calypso the largest themed water park in Canada. Anticipated closing: early 2026 (date TBD). Prices and specifications are subject to change without notice. Lot premium applicable in addition to the current asking price. Model home tours now available. Now taking reservations for townhomes &detached homes in phase 2! (id:29090)
292 Trafalgar Road
Pembroke, Ontario
Well maintained building constructed in 1970 cement block construction with rubber torch on roof in excelllant condition Some features are roof top air and natural gas heating ,newer 200 amp service The building is fully rented with leases in place. The front unit is 1000 sq feet of retail space.The rear unit is 2000 sq feet with 12 ft ceilings and sloped concrete floors to 5 inch drains. There is a large insulated garage door for easy access for loading and unloading of trucks The building lends itself to many applications (id:29090)
397 Malabar Drive
Kingston (East Gardiners Rd), Ontario
Discover your next home at 397 Malabar Drive, a bright and spacious townhouse nestled in the peaceful and scenic community of Arbour Ridge. Ideally located just minutes from downtown Kingston and the West Ends shopping, dining, and amenities, this home offers the perfect combination of convenience and tranquility. Inside, you'll find three generously sized bedrooms, including a primary bedroom with a walk-in closet and direct access to the 4-piece bathroom through a convenient cheater door. The bathroom also features a separate vanity or dressing area, providing additional comfort and functionality. The main floor offers practical features such as interior access to the attached garage and a 2-piece powder room. The bright and airy living room is filled with natural light thanks to a large front-facing window. Adjacent is a separate dining room, and the well-designed kitchen provides ample counter space and room for a breakfast table. From the kitchen, a sliding patio door leads out to a spacious deck, ideal for entertaining, and a manageable backyard (shared with one neighboring unit) that's perfect for children or pets. Beyond the home itself, the location is truly special. Just steps away, you'll find an extension of the Rideau Trail, winding through a beautiful ravine with mature trees and active birdlife. One path takes you through Arbour Ridge Park, while another leads for kilometers along the ravine, offering a serene, year-round walking trail right at your doorstep. Whether you're a first-time homebuyer, growing family, or simply looking to enjoy a peaceful lifestyle close to nature, 397 Malabar Drive is a rare opportunity you wont want to miss. (id:29090)
1020 Crestwood Drive
Brockville, Ontario
Welcome to Your Dream Home in Bridlewood! This beautifully maintained and fully updated executive home offers over 2,800 sq ft of elegant living space, featuring 4 spacious bedrooms, 4 bathrooms, and a fully finished basement with premium upgrades throughout. Step inside to a grand foyer with a sweeping staircase that sets the tone for this warm, stylish home. The main floor features a formal living and dining area, perfect for hosting friends and family. The chef's kitchen is a standout, with custom cabinetry, quartz countertops, stainless steel appliances, and an oversized island ideal for casual dining and entertaining. Just off the kitchen, the cozy family room offers the perfect spot to relax while staying connected to the heart of the home. Enjoy your morning coffee or unwind in the 3-season sunroom, filled with natural light and direct access to the outdoor deck, perfect for BBQs and summer gatherings. Upstairs, the primary suite is a true retreat with a generous sleeping area, space for a yoga room or office, ample closets, and a spa-inspired ensuite with a glass shower and jetted tub. Three additional large bedrooms offer flexibility for kids, guests, or home offices, one with a private 3-piece ensuite. A full 4-piece bath and convenient upstairs laundry complete the upper level. The fully finished lower level includes a media/family room for movie nights, a custom bar with surround sound, a home gym, and a 2-piece bathroom. The garage also features a fitness zone. Additional highlights: Top-to-bottom upgrades Beautifully maintained throughout - Large, bright bedrooms - Modern, elegant bathrooms Move-in ready with pride of ownership Located in family-friendly Bridlewood is close to schools, parks, walking trails, the Mac Johnson Conservation Area, shopping, transit, and major routes. This home checks every box! (id:29090)
000 Golf Club Road
Smiths Falls, Ontario
Vacant Building lot close to town, golf course and amenities off of paved Golf Club Rd. 1.191 acres with culvert installed. Hydro, telephone and cable available at the road. Gas close by too. (id:29090)
13 - 817 High Street
Ottawa, Ontario
Experience peace and tranquility in this 2 Bedroom | 2 Bathroom, 2-Storey Condominium with Basement + Garage nestled in a private & secluded enclave in Britannia Heights. The main level features a convenient Powder Room, an Updated Kitchen equipped with S.S appliances, a Large Dining Room & Bright Living Room complemented with pot lights & Laminate flooring throughout. Step through the patio door onto a spacious private deck, ideal for hosting gatherings and dining al fresco. Upstairs, find two bright & generously sized bedrooms, each offering comfort and style, accompanied by an updated Bathroom with Double Sink and Tub/Shower. The basement offers a Recreation Space, Laundry Room / Workshop and also provides access to a Private Garage. Enjoy the convenience of Britannia's amenities, easy access to bike paths, the Queensway, proximity to shopping, entertainment, and Britannia beach. (id:29090)
3 Montana Way
Augusta, Ontario
Brand-New, Single-Storey Country Living! Featuring over $61 000.00* of "Value Added Standard Features!" Modern Comfort Meets Timeless Craftsmanship. Custom-designed and built by Nostalgic Homes, this beautiful new home offers low-maintenance, high-comfort living on a peaceful one-acre lot. Backed by a full Tarion warranty, it combines modern technology, energy efficiency, and elegant design. Built with a fully insulated and heated concrete slab, this basement-free home features radiant in-floor heating beneath luxury vinyl and epoxy floors, plus central air conditioning for year-round comfort. Say goodbye to sump pumps, sewage pumps, and damp basements and enjoy worry-free living. The exterior shines with striking Gibson Timber front exterior details adding rustic warmth and curb appeal. Inside, soaring vaulted ceilings and quartz countertops throughout elevate the open-concept living space. The kitchen boasts a functional island and custom wood cabinetry, perfect for everyday living and entertaining. The vaulted great room features a cozy fireplace and a custom wet bar, ideal for hosting happy hour.The primary bedroom is a relaxing retreat with a tray ceiling and decorative feature wall. Its spa-inspired ensuite includes dual floating vanities, a custom low-threshold tile/stone shower, LED mirrors, a freestanding soaker tub, and a private water closet. A covered rear porch offers an inviting outdoor space, while the insulated and fully drywalled attached double garage provides convenience and storage. Located minutes from Brockville and the stunning Thousand Islands. Enjoy nearby parkland, athletic fields, and a charming new general store and café. This home offers the perfect balance of modern luxury, thoughtful design, and serene country living, all move-in ready. (id:29090)
7 Mcdonell Crescent
Ottawa, Ontario
We are excited to present the highly anticipated release of Phase 5 in the prestigious Country Hill Estates subdivision now offering Lots 7, 18 & 19, each boasting a generous 2.6 acres of prime estate land. Located in the upscale Greely neighbourhood, just 20 minutes from downtown Ottawa, these beautifully positioned lots provide the perfect blend of serene country living with convenient access to the city. Situated between Bank Street and 8th Line Road, and only 10 minutes from Highway 417 and 5 minutes west of Metcalfe, this location ensures both privacy and proximity. Each lot is serviced with electricity and ready for you to build the custom dream home you've always envisioned. Lot 7 is marked with a visible For Sale sign and topper, making it easy to locate when visiting the subdivision. All offers must include Schedules A-D and carry an irrevocable of two full business days. Don't miss your chance to secure a spot in one of the sought-after estate communities. Lots Available: 7, 18 & 19 Each 2.6 Acres. Your dream home starts here! (id:29090)
75 - 5 Sonnet Crescent
Ottawa, Ontario
This vacation style updated townhouse is nestled in the middle of a well run community a short walk to shopping, schools, parks and many other amenities that Bells Corners is renowned for. This 3 bedroom home has been freshly painted, features updated bathrooms and kitchen, low maintenance laminate flooring throughout, modern windows, private patio over looking the park and modern lighting fixtures. The main level consists of a spacious living room with large windows. The dining room is handy to the kitchen which has a door to the side entrance with access to the patio, the perfect spot for a BBQ. The master bedroom is spacious and has a large cupboard. The second bedroom on this level is also a generous size. The full bathroom has been updated and has ceramic flooring. The third bedroom is on the lower level where you'll also find a two piece bathroom, laundry and ample storage. This bedroom could also function as a family room. Currently vacant and freshly prepared for its new owner this condo also makes a great investment option as rents in the area are quite good and offer a 5%+ cap rate. (id:29090)
1207 - 179 George Street
Ottawa, Ontario
Tile, Welcome to the Byward Market. This great 2 bedr. 1 bathr. unit in the sought after East Market 3 condominium is located on the 12th floor facing and provides unobstructed views of Ottawa's famous George Street, Parliament and the Peace Tower. It is apprx. 725 sqft (as per builders plan) and has an apprx. 39 sqft balcony. Loft-inspired condo with exposed 9ft. concrete ceilings. Floor to ceiling windows. Hardwood in living/dining area. Moveable Island in kitchen. Jack and Jill bathroom between the bedrooms. This Building offers an out-door reflection pool, gym, party room and outdoor terrace. Walk to shops and restaurants in the Byword Market. Close to LRT. This is a great place to call home or as an investment property. - Parking and Locker included., Flooring: Hardwood, Flooring: Carpet Wall To Wall. - Furniture can be purchased separately. (id:29090)
154 Quarry Avenue
Renfrew, Ontario
Welcome to this meticulously maintained 1913 Century home, offering over 7,000 sq. ft. of living space and the perfect blend of charm, character, and investment potential. This is a unique opportunity for a multigenerational family or savvy investor looking for a property that combines both comfortable living and income-generating units. The spacious main floor apartment boasts over 2,000 sq. ft. of living space, featuring 3 bedrooms, 1 bathroom, and an office that could easily serve as a fourth bedroom. The upper-level houses two impressive 2-story units, each with 3 bedrooms and 2 bathrooms ideal for larger families or tenants seeking more space. The lower-level apartment is a cozy 1-bedroom, 1-bath unit with an additional office/den space, perfect for a single tenant or a couple. With two garages on-site, the property offers even more potential for supplemental income. Whether you choose to live in the main home while generating rental income or opt for a fully investment-focused strategy, the possibilities are endless. Additionally, the Highway 417 expansion from Ottawa to Renfrew is underway, and with Phase 1 already complete, the future potential growth in property value is significant. Don't miss out on this rare gem. Whether you're looking for a family home with additional income or an investment property with incredible potential, this home offers both. (id:29090)
1675 County Rd 2 Road W
Prescott, Ontario
If you've been dreaming of owning a waterfront property, that is still considered "in town", then your wish has been granted. Situated on the west end of Prescott, and one of the very few properties actually positioned along the banks of the majestic St. Lawrence River (in town), sits this 3 bedroom (2/1) brick bungalow, with an attached garage. Circa 1961, this home was designed and built by Prescott's D.C. Snelling. What makes this home distinctly unique is the size of the lot which INCLUDES underwater property into the St. Lawrence. The lot, as per MPAC is 1.17 acres ( 90ft. frontage and 566 ft. in depth). The advantages of this feature allows ease with installation of docks (permits still required) and perhaps a boathouse.(see Rep remarks) The house provides 1,632 sq. feet of living space on the main level, and 1,100 sq. feet of finished living space on the ground level, with the balance being utility and storage. The main floor offers a very large open concept dining-living room areas, with a cozy gas fireplace and spectacular unobstructed views of the river. Imagine waking up and this being your view each and every day ! A large kitchen with ample cabinetry and counterspace leads to a back composite deck that runs the length of the entire home. You will spend countless hours in the summertime, relaxing in this area. Also on the main floor - a spacious primary bedrm., 2nd bedroom, a newer 4 pc. bathroom and laundry. With the exception of the kitchen there is hardwood throughout this level. On the lower (ground) floor, you will find the third bedroom, an office/den, a newer bathroom, a massive family room with another gas fireplace & new vinyl flooring throughout. Other features on this level include; a workshop, utility room, tons of storage. A bonus mentionable is a second garage that is accessible from the exterior of the home at ground level for your lawn tractor, furniture etc. Bring forth your creativity and designs and make this your dream ho (id:29090)
43 King Street
Montague, Ontario
Build Your Future at 43 King St, Smiths Falls Fully Serviced Lot in Prime Location--Looking for the right place to bring your dream home or investment property to life? This fully serviced lot in Montague Township (Atironto), right on the edge of Smiths Falls, is ready when you are. With a generous footprint of approximately 60 x 118 feet, this property is equipped with all the essentials to fast-track your build: municipal water and sewer, natural gas, hydro, a driveway already in place, and even an assigned house number.Zoned R1-R2, the lot allows for either a single-family home or a duplex giving you the freedom to build for your family, future tenants, or both. Whether you're planning to break ground on a custom home or develop a smart income-generating property, this is a rare chance to secure a ready-to-go lot in a well-established neighbourhood. Located just minutes from downtown Smiths Falls, with close proximity to schools, the hospital, parks, the Rideau River, VIA Rail, and shopping this spot offers a mix of lifestyle, convenience, and long-term potential.Opportunities like this don't come around often. Book your walk-through today and start building your vision tomorrow. (id:29090)
1283 Cuthbertson Avenue
Brockville, Ontario
1283 Cuthbertson is the ideal home for someone seeking either retirement living or a simplified lifestyle. If you're looking to downsize and even perhaps contemplated condo living, but didn't want to pay condominium fees ... this is your house ! This circa (2000) 2 bedroom, 2 bathroom home, offers almost 1,400 sq. feet of living space in an open concept design. Because of the design, the space even feels larger. Built on a concrete slab, with in-floor radiant heating, it's cozy and so affordable to operate. This home exudes pride of ownership in every corner. From the minute you cross the threshold, you will immediately feel at home. Whether it's the spacious dining room area, the large living room with a cozy gas fireplace, or the sizeable kitchen area, you're able to feel connected to your family and friends. It's ideal for someone who enjoys entertaining. The kitchen offers ample cabinetry and counterspace. The primary bedroom is quite roomy, with a walk-in closet and 3 pc ensuite as additional mentionables. Other feature rooms are the large second bedroom and second (main) 4 pc. bathroom. A spectacular feature is the backyard oasis which showcases a covered back porch providing shade from the hot sun and a wonderful place to unwind. There is fencing on the north and east side of the yard, which in addition offers a great amount of privacy. An oversized single car garage grants inside access to your home. A utility room houses the boiler, hot water on demand system, and your laundry room. You will truly be impressed by the amount of storage in this home. Conveniently located near public transit, amenities and parks. Immediate possession is available. (id:29090)
D - 780 Chapman Mills Drive
Ottawa, Ontario
Welcome to this beautifully upgraded 2 bed + large den upper corner unit with everything Barrhaven has to offer. This bright southwest-facing home stands out with brand new high-end vinyl floors throughout, freshly painted with a completely updated kitchen featuring new countertops, never-used stainless steel appliances (stove, microwave/hood fan), and tons of cabinetry. Spacious open-concept layout easily fits living, dining, and lounge areas. Upstairs offers two full-sized bedrooms, a huge den (perfect for an office or a studio), full 4-piece bath, and linen storage. The primary bedroom boasts a large walk-in closet and access to a private balcony for sunny retreats. Enjoy ultimate convenience with in-unit laundry, a main floor powder room, and rare heated underground parking right near your units entry - the most convenient spot in the complex. Tucked into a quiet corner of the street, this unit feels extremely private and peaceful. Top-rated schools, parks, multiple grocery stores and the Chapman Mills shopping district are all within walking distance - this location truly is the best of Barrhaven living. Please reach out to Veronika at 613-790-2848 to book your showings today! (id:29090)
2435 County Road 20 Road
North Grenville, Ontario
Nestled at the end of a picturesque, tree-lined laneway, Apple Rock Farm is a stunning stone farmhouse that offers the perfect blend of privacy, timeless character, and modern comfort. Set on a truly tranquil 97 acres, this special property is a peaceful retreat, yet just a short drive from local amenities. Inside, the home is filled with warmth, charm, and abundant natural light. Original pine flooring, wood-burning fireplaces, and thoughtful updates throughout make this a one-of-a-kind place to call home. The heart of the home is a spacious eat-in kitchen, perfect for gathering with family and friends. A main floor office provides a bright and quiet space to work from home, while the main floor laundry adds everyday convenience. With 5 bedrooms and 4 full bathrooms, theres plenty of room for the whole family and overnight guests. The primary suite is a true retreat, featuring a large ensuite and a walk-in closet. Step outside to your own private oasis, whether you're lounging by the in-ground pool, enjoying the peaceful grounds, or entertaining on a warm summer evening, this home is built for comfort and connection. If you're searching for timeless charm, room to grow, and total serenity, Apple Rock Farm may just be your forever home. 24 Hour irrevocable with all offers. (id:29090)
3 - 679 Roosevelt Avenue
Ottawa, Ontario
Spacious and modern 3-bedroom, 1-bathroom apartment available for rent in the heart of Westboro, located in a quiet and sought-after neighborhood. This beautifully maintained unit features stunning hardwood floors throughout, new ceramic tile in the kitchen, and a large, bright living and dining area with plenty of natural light. Heat is included in the rent, and each unit has its own separate hydro meter, with hydro charges also covering the rental hot water tank. Hallway lighting is connected to each apartments hydro meter. Water and sewage charges are shared among tenants on a pro-rated basis per person. Tenants are responsible for hydro, water, and contents insurance. Parking is available for an additional $50 per month, and coin-operated laundry is located in the building's basement. Snow removal is shared between tenants. This is a fantastic opportunity to live in one of Ottawa's most desirable communities, close to shops, restaurants, and public transit. (id:29090)
50 Rowe Drive
Ottawa, Ontario
Welcome to this well maintained spacious 3 Bedroom & 3 Bath detached home with an attached garage and convenient inside entry; perfectly located just minutes from Hwy 417, shopping, restaurants, golf and more. Walking distance to Holy Trinity High School, this home is ideal for families seeking convenience and comfort. The main level features an open-concept Living and Dining area, a 2pc Powder Rm, and a well-appointed Kitchen that overlooks the cozy Family Room where you can enjoy the warmth of a wood-burning fireplace and direct access to the private, fully fenced deep backyard with patio; perfect for entertaining or relaxing. Upstairs, you'll find three generous Bedrooms and a full 4pc Main Bathroom. The spacious Primary Bedroom boasts a walk-in closet and its own 4pc Ensuite. No carpets throughout the home except for the stairs leading to the second level, which allows for easy maintenance and a clean, modern feel. The Basement is partially finished and includes a laundry area and cold storage room and offers great potential for additional living space. Do not miss this opportunity to own this gem in a family-friendly neighbourhood! (id:29090)
1168 Highcroft Drive
Ottawa, Ontario
Welcome to 1168 Highcroft Dr., a newly completed luxury model home in Manotick. Built in 2023 and finished in Fall 2024, this exceptional residence combines sophisticated design with high-end finishes, offering an unparalleled living experience. Tarion Registered, with the City Final inspection scheduled soon, this home is ready for its first owner.The open-concept layout features 9'7" ceilings on the main floor and 8'7" ceilings on the second and lower levels, with large windows that flood the space with natural light and offer stunning views. The Cedar Ridge kitchen is equipped with Fisher & Paykel appliances, a Blanco sink, and Delta Trinsic faucets, complemented by upgraded stone countertops and a slab backsplash. Luxurious bathrooms are finished with Euro Tile, Kohler fixtures, and Maxx bathtubs, with the primary ensuite offering a spa-like retreat.For comfort, the home features an upgraded Air Zone HVAC system, including a heat pump, radiant lower level heating, central air conditioning, and a Boiler system for endless hot water. The home also boasts Continental Flooring with hardwood on the main and second floors, Restoration Hardware and Dala Dcor chandeliers, recessed LED pot lights, and pre-wiring for smart home automation. A 200 AMP copper electrical system ensures energy efficiency.The exterior features a beautifully landscaped yard with a Nookta outdoor sauna, snow-melt driveway, and waterproof deck with composite decking and privacy fencing.1168 Highcroft Dr. offers luxurious living with every detail thoughtfully crafted for style, comfort, and convenience. (id:29090)


