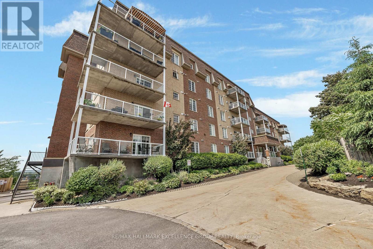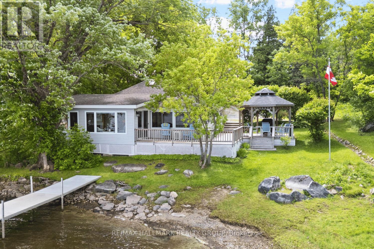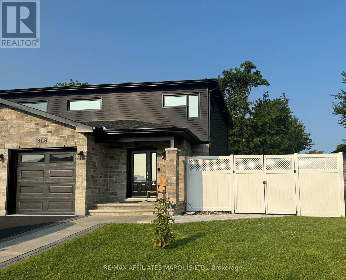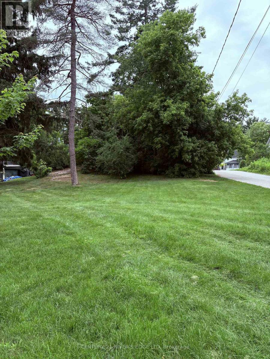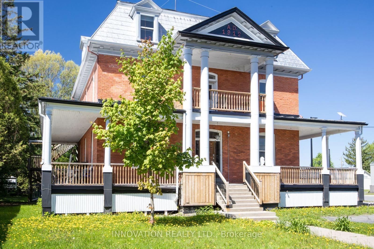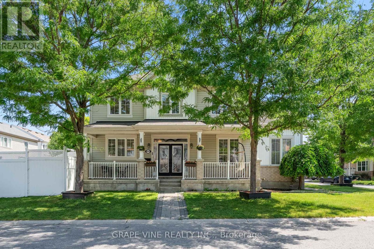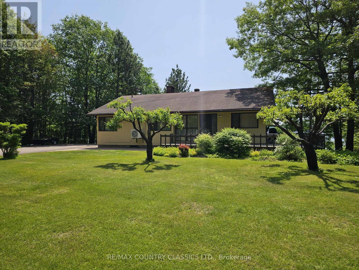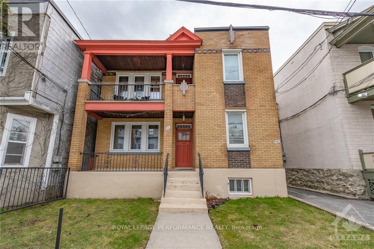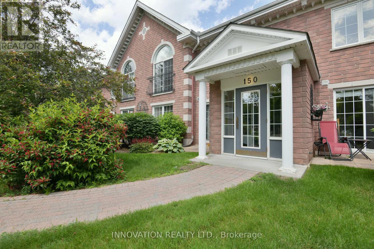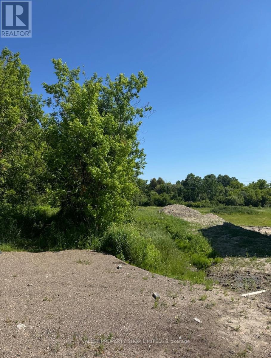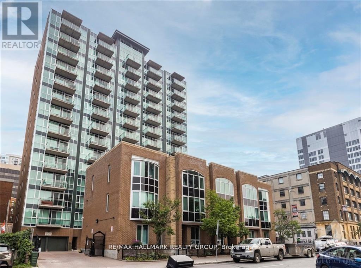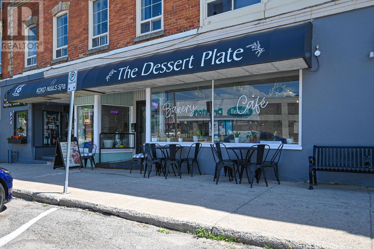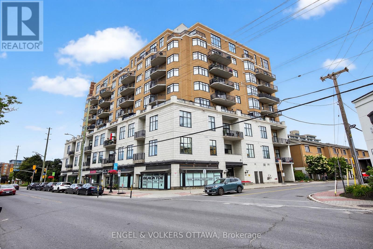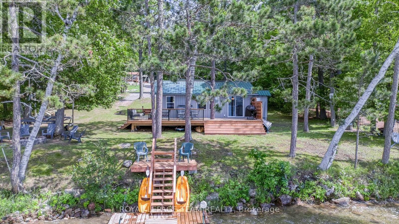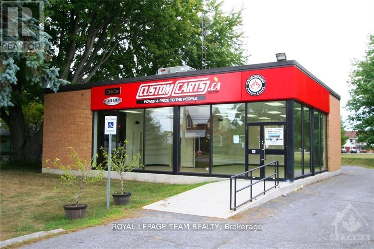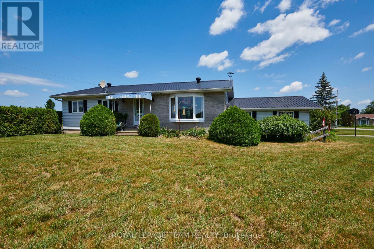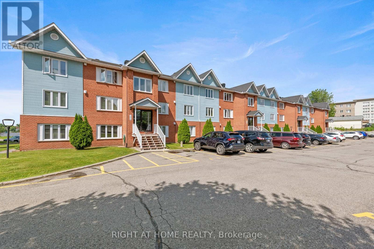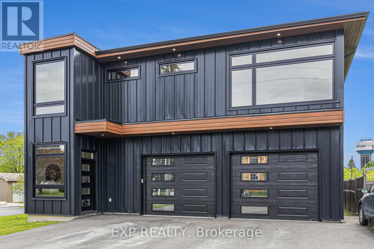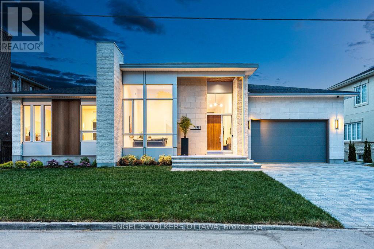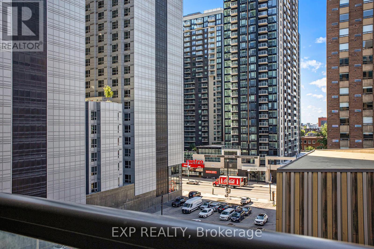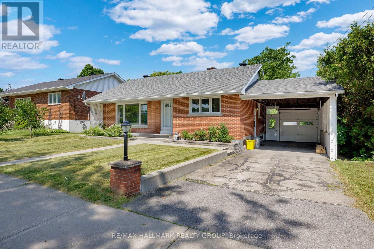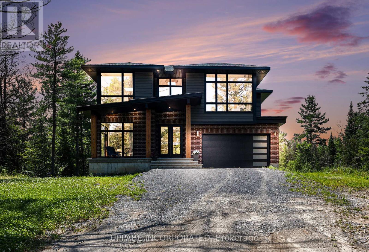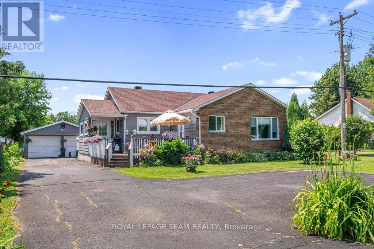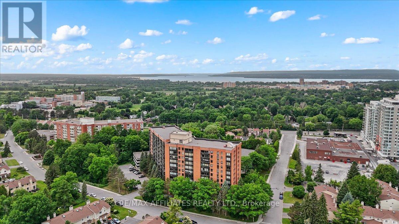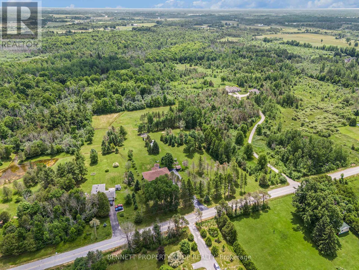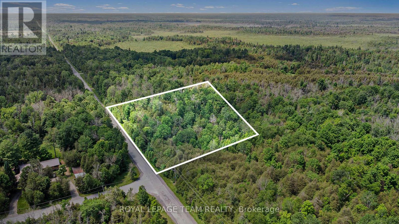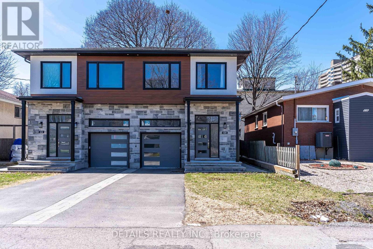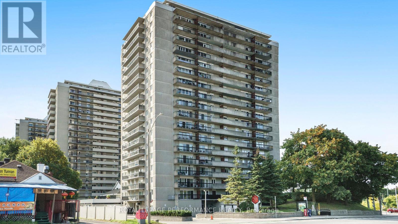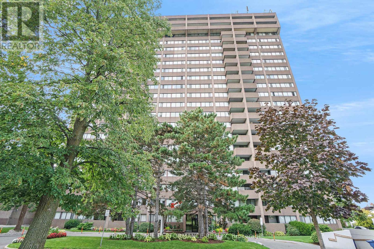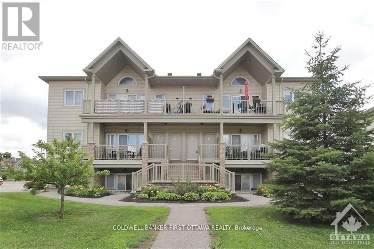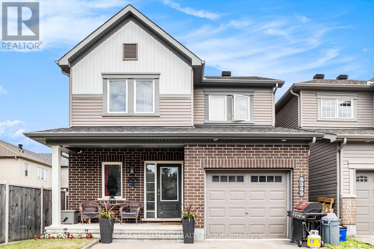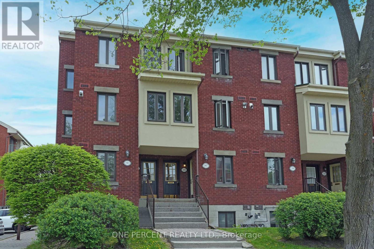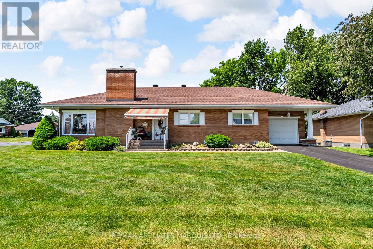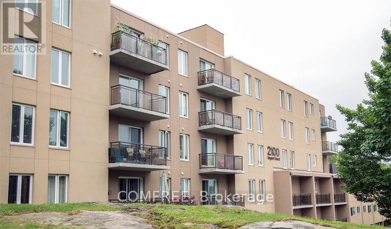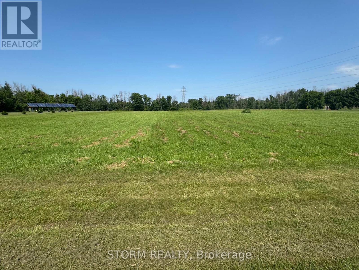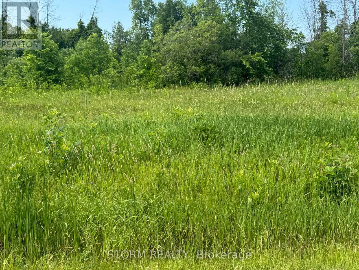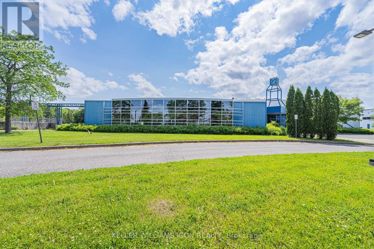107 - 2360 Albert Street
Clarence-Rockland, Ontario
Experience affordable luxury in the sought-after HORIZON model a spacious 1,239 sq.ft. corner unit offering stunning views of the river and mountains( North East corner). This bright and well-designed condo features a generous balcony, large windows, and beautiful hardwood floors in the living and dining areas. The kitchen includes a functional island and ample storage, while the primary suite offers a walk-in closet, relaxing corner tub, and separate shower. Built with quality concrete construction and 8" cement core slabs between floors, this unit provides excellent soundproofing and energy efficiency. Enjoy the added comfort of new carpeting in the bedrooms, underground parking, and the convenience of an elevator. A perfect blend of style, comfort, and value. Ideal for anyone looking to live the good life with peace of mind.24 Hours Irrevocable on all offers. (id:29090)
118 Hall Shore Road
Lanark Highlands, Ontario
This lovely 3-season cottage (comes fully furnished!) is tucked among the trees and sits right on the edge of beautiful Dalhousie Lake. Just one hour from Ottawa, its the perfect place to relax, unwind, and enjoy the outdoors. With stunning sunset views and the calm sound of water just steps away, this is a peaceful spot you'll fall in love with. As you arrive, you'll find parking for four cars on a gravel driveway. The cottage is finished with easy-to-care-for vinyl siding and is surrounded by nature. Its easy to get here with paved roads leading right to the cottage. Step inside to a charming bright white kitchen. Whether you're prepping meals or grabbing snacks for the deck, the space is both functional and full of natural light. In the dining area, there' a cozy wood stove that's perfect for warming up on cooler days. The living room has a warm, inviting feel with wood accents throughout overlooking an expansive front sunroom with large windows offering amazing lake views from every angle. The cottage features three comfortable bedrooms. The main bedroom has beautiful views of the lake, plus a closet for extra storage. Two additional bedrooms are tucked at the back, perfect for guests or family. There's also a newly updated 3-piece bathroom and a laundry space for added convenience. Outside, enjoy a wrap around deck and beautiful gazebo facing the water ideal for relaxing, dining, or watching the sunset. The cottage has reliable well water, tested every spring. For comfort, its heated by a propane furnace, a ductless split system, and a cozy wood stove and cooled by a split air conditioner. Close to the well-known Sylvanian Lodge restaurant and easy to access by paved roads, this cottage has everything you need for peaceful lake life.118 Hall Shore Road is a true hidden gem peaceful, private, and right on the lake. A place to enjoy the simple things and recharge in nature. (id:29090)
306 Belfort Crescent
Cornwall, Ontario
Beautifully maintained and thoughtfully designed, this spacious 2-storey semi-detached home offers everything today's family needs. The open-concept main floor seamlessly blends the kitchen, dining, and living areas, creating an inviting space ideal for both everyday living and entertaining. Upstairs, you'll find a bright and airy primary bedroom featuring corner windows and a private ensuite, along with two generously sized bedrooms and a modern 4-piece bath. The fully finished basement adds even more versatility with a large family room and an additional 4-piece bathroom perfect for guests or extended family. Step outside to a backyard built for entertaining, complete with a hot tub, BBQ area, and plenty of room for outdoor fun. A perfect blend of comfort, style, and space. (id:29090)
00 Sherwood Street
Brockville, Ontario
Prime Building Lot in Downtown Brockville! Welcome to a very rare opportunity in the heart of historic downtown! This premium corner lot offers the perfect blend of location, lifestyle, and potential. Situated in a quiet, highly sought-after neighbourhood, this vacant parcel is ideal for building your dream home or investment property. Enjoy the best of urban living just steps from the St. Lawrence River with recreation at your fingertips. Take a stroll to the nearby Brockville Arts Centre, The Country Club, vibrant downtown shops, restaurants, and all essential amenities. Families will love the convenience of being near the brand-new Swift Waters Elementary School, making this an ideal location for a forever home. Located in a prestigious neighbourhood with mature trees and upscale homes. Walkable to downtown, the riverfront, parks, and cultural attractions. This parcel is zoned for residential development (R1). This is your chance to be part of one of Brockville's most desirable communities. Whether you're building for yourself or as an investment, this location delivers value, and potential. Don't miss out -- secure this prime piece of Brockville today! (id:29090)
30 A Juneberry Lane
Whitewater Region, Ontario
Lakefront property on Jefferys Lake with approximately 110 ft of waterfrontage. This one of a kind cottage offers large eat in kitchen, living room, quality sunroom that leads to a raised 16 by 20 deck, primary bedroom with a 4 piece en suite, 2nd bedroom, 3 piece bathroom and laundry room. Forced air oil furnace with central air. Unfinished basement has been spray foamed. Outside features a good size yard with a sandy beach. (id:29090)
4550 Ste-Catherine Street
The Nation, Ontario
Step into a piece of living history with this remarkable 1912 Victorian residence, a rare architectural gem that beautifully blends historic charm with modern investment potential. Nestled in the cute village of St. Isidore, this grand three-storey home offers both immediate income opportunities and exciting future development flexibility. Rich in character and original detailing, the property is currently configured as a thriving investment with 12 private rental rooms thoughtfully spread across the first and second floors. Tenants enjoy access to shared amenities including a spacious common kitchen and dining room combo, and three well-appointed bathrooms, fostering a sense of community in a setting full of personality and warmth. The third floor offers a generous expanse of untapped potential, an ideal canvas for a custom renovation, additional rental units, or a luxurious owner's suite. Whether you're looking to continue its use as a high-yield income property or envision transforming it into a boutique business, multi-family dwelling, or personal residence, the Village Core zoning unlocks a world of possibilities. This is more than a property, it's a rare opportunity to own a piece of architectural heritage with a future as inspiring as its past. (id:29090)
4550 Ste-Catherine Street
The Nation, Ontario
Step into a piece of living history with this remarkable 1912 Victorian residence, a rare architectural gem that beautifully blends historic charm with modern investment potential. Nestled in the cute village of St. Isidore, this grand three-storey home offers both immediate income opportunities and exciting future development flexibility. Rich in character and original detailing, the property is currently configured as a thriving investment with 12 private rental rooms thoughtfully spread across the first and second floors. Tenants enjoy access to shared amenities including a spacious common kitchen and dining room combo, and three well-appointed bathrooms, fostering a sense of community in a setting full of personality and warmth. The third floor offers a generous expanse of untapped potential, an ideal canvas for a custom renovation, additional rental units, or a luxurious owner's suite. Whether you're looking to continue its use as a high-yield income property or envision transforming it into a boutique business, multi-family dwelling, or personal residence, the Village Core zoning unlocks a world of possibilities. This is more than a property, it's a rare opportunity to own a piece of architectural heritage with a future as inspiring as its past. (id:29090)
2634 Fallingwater Circle
Ottawa, Ontario
For Sale 2634 Fallingwater Circle, Barrhaven. Welcome to this immaculate, upgraded, and sun-filled 3+1 bedroom, 4 bathroom detached home on a premium corner lot in the heart of Half Moon Bayone of Barrhaven's most desirable family-oriented neighbourhood's. Tucked away on a quiet, low-traffic circle, this move-in-ready property offers a perfect blend of comfort, space, and community. Inside, you'll find a bright open-concept layout with tasteful finishes, custom lighting, and large windows that flood the home with natural light. The main level features a spacious living and dining area, ideal for family gatherings or entertaining. Upstairs, the primary bedroom is generously sized and includes a walk-in closet and a private ensuite bathroom. Two additional bedrooms and a full bath complete the upper level, along with the added convenience of a dedicated laundry room with washer and dryer right where you need it most. The fully finished basement includes an inviting entertainment area, an additional bedroom with a large window, and a modern bathroom with a glass-enclosed shower, perfect for hosting or creating a comfortable in-law or guest suite. Step outside to a beautifully landscaped backyard oasis featuring a gazebo, perfect for relaxing or summer entertaining. A double-car garage and ample driveway parking complete the home. Located close to top-rated schools, parks, shopping, and transit, this is a rare opportunity to own a spacious and meticulously maintained home in a prime Barrhaven location. Don't miss out, book your private showing today! (id:29090)
192a Blackfish Bay Road
Madawaska Valley, Ontario
Kamaniskeg System - Blackfish Bay. 5-bedroom waterfront home on the bay, south-facing. Ideal for year-round living, this family-sized property features a large, level landscaped lot with a paved driveway and detached double-car garage. Well-maintained with a terraced design leading to a gentle, sand-bottom water entry. Fully furnished for your immediate enjoyment! (id:29090)
46 St Andrew Street
Ottawa, Ontario
A++ tenants willing to stay! Perfect for owner occupied or investment property - tons of potential, "great bones", big ticket items updated & R4UD zoning! Spectacular location, one that is rare for such a well sized, sturdy duplex. Steps to Parliament, NAC, OAG, embassies, Byward Market, yet far enough to feel isolated from the activity. Separate interior & exterior entrance to the basement & where you will find approximately 6'9" ceilings - Investors: look into digging down & adding a unit? Surrounded by well appointed properties, southern exposure in the back. Units offer 2 bdrms, living room, kitchen & a full bathroom. Front balconies, secondary access doors at the back of both units, interlock pad, detached garage & shared laneway | Updated 2022: Electrical [200amp, brought meter outside, updating wiring/panel] & HVAC [brought natural gas in, new boiler, condensate pump, gas lines for dryers] | Roof 17-18. Windows '15-'17 | Photos from previous listing | Both fireplaces are not in use | Photos 2022 prior to tenant occupancy & include some virtual modifications. (id:29090)
2c - 150 Robson Court
Ottawa, Ontario
Kanata Lakes' best-kept secret on a quite cul-de-sac. Gorgeous vista from this 2-level condo facing the 10th fairway of Kanata Lakes Golf Club. Picturesque and panoramic views from morning to night. Morning coffee watching the sunrise. Don't want sun? Simply extend the awning. Wind down at nighttime with wine and peaceful views of the Gatineau Hills. No-maintenance landscaped lawns & gardens. Enter suite into open concept custom kitchen with 15-ft quartz island, tile backsplash, additional cabinetry extending through dining room, recessed lights and under the counter lighting. S/S appliances. Never miss a stroke or a goal on the 75" TV during kitchen preparation. Optimized use of space. Hardwood throughout both levels - carpet on the California stairs only. Vaulted ceiling primary bedroom, gorgeous ensuite with more storage cabinets opposite walk in closet. 2nd bedroom can be office or bedroom. Make the loft your own. TV area upstairs for additional living space - gym can be used as a 3rd bedroom, music area with marble gas fireplace can be an artists haven. Secondary office area - quiet and ideal. Gorgeous views from large top-level window. Lock and leave. 2 owned underground parking spaces. Storage locker behind 1 parking spot. Additional storage room off furnace room. Natural gas bbq connection. Upgrades include: hardwood in both bedrooms, walk-in-closet, entire loft; new carpet on California stairs, 5 light/ceiling fans, all new brass door handles on main floor. Non-smoking building. Steps to Kanata Centrum and minutes to the 417. (id:29090)
299 Westar Farm Way
Ottawa, Ontario
A premium 2-acre treed lot nestled in the highly sought-after Ridgewood Estates! An opportunity to build your dream home in a private wooded oasis on a spacious lot. The property is conveniently situated just 15 minutes to Kanata or Stittsville, and a 30 minute drive to downtown, offering the benefit of countryside estate living with easy access to urban conveniences. Enjoy the tranquility of living surrounded by mature trees, with no rear neighbours. This lot provides a rare chance to create a custom home tailored to your desires, nestled in the serene Ridgewood Estates community. With Bell Fibe & Hydro already available on the road, your home is one step closer to reality. Restrictive covenants in place to maintain the beauty and uniqueness of the neighbourhood. Survey, Covenants, and Subdivision Plan Attached. There is a $2500.00 deposit with the developer to put a light in at the end of the driveway that will need to be reimbursed to the Seller. (id:29090)
0 Townline Road
Pembroke, Ontario
Large Vacant Lot for Sale. Approximately 60 feet of frontage and very deep. Former Rail bed. Currently zoned OS but possible to rezone. Easy Access to downtown and Highway 17. (id:29090)
805 - 134 York Street
Ottawa, Ontario
Bright one bedroom, one bathroom condo in the heart of downtown. Close to everything. This unit features 9 foot ceiling, hardwood floors and an open concept living, kitchen and dining area. The building amenities include BBQ asrea, guest parking, fitness center and party room. Walking distance to Byward Market, shopping, restaurants, entertainment, University of Ottawa, Parliament Hill, DND, CF Rideau Centre and the Canal. The unit is furnished furnished with the following items: Bed, Mattress, Sofa, Work desk, TV, Stools for the kitchen island (id:29090)
419 Craig Street
Pembroke, Ontario
Unlock the potential of your business with this commercial space that offers high visibility and exposure! This well-maintained building offers 1000 square feet of prime commercial space that is ideally situated for businesses looking to expand their operations or establish a strong presence in the community. The two overhead bay doors and large ceiling height offer versatility - perfect for a variety of commercial uses including service-based, retail or distribution operations. Ideal for contractors requiring a workshop and has the potential for additional storage space. The space is situated on a large lot that offers plenty of parking. Easily accessible. Whether you are an established enterprise or an ambitious start-up, this location offers the space, flexibility and exposure needed to thrive. Book your private showing today! (id:29090)
515 Eganville Road
Pembroke, Ontario
Unlock the potential of your business with this commercial property that offers high visibility and exposure! This well-maintained building offers 1,500 square feet of prime commercial space that is ideally situated for businesses looking to expand their operations. This space is perfect for a variety of commercial uses including service-based, retail or offices. The space is situated on a large lot that offers plenty of parking and is easily accessible. Additional parking available on the street. Great opportunity for highly visible signage to maximize exposure for your business. Whether you are an established enterprise or an ambitious start-up, this location offers the space, flexibility and exposure needed to thrive. Book your private showing today! (id:29090)
500 Aberdeen Street
Renfrew, Ontario
Welcome to 500 Aberdeen Street! This 2 bedroom, 2 bathroom updated home will not disappoint. You are welcomed by the spacious front veranda which is the place to be to relax & unwind and watch the world go by! Inside is open concept living room with an invited fireplace, eating area, large bright new kitchen with plenty of cupboards & an island. A 4pc bathroom, bedroom & mudroom with access to you attached garage finish off the main floor. Then head upstairs to the primary bedroom, new gorgeous 3pc bathroom and a corner nook for your nursery, office, reading area or whatever you envision the space being for your family! The lower level is compete with family room, bar area, laundry & storage. All appliances are included fridge, stove, dishwasher, washer & dryer. The backyard features a relaxing deck, fenced in yard, storage shed and no rear neighbours! Updates include: electrical, kitchen, 2 bathrooms, some flooring, insulation, ceiling in lower level, some windows & patio doors. Book your showing today!!! ** This is a linked property.** (id:29090)
5 Main Street W
Smiths Falls, Ontario
An exceptional opportunity to acquire a thriving and well-loved bakery business, strategically located on a prominent main street in Smiths Falls' vibrant downtown core. This established operation boasts a loyal customer base and a sterling reputation for its delectable fresh bakery goods, expertly brewed coffee, and a popular light lunch menu featuring gourmet sandwiches, comforting soups, and crisp salads. The inviting premises, spanning approximately 1000 square feet, offer comfortable seating for up to 25 patrons, creating a warm and welcoming atmosphere for dine-in customers. This turn-key business is being sold as an ongoing concern, providing an unparalleled opportunity for an aspiring entrepreneur or an experienced restaurateur to step into a successful venture with immediate income potential. This is a business-only sale. The property is a rental space. Financials and full equipment list available upon accepted offer. (id:29090)
404 - 420 Berkley Avenue
Ottawa, Ontario
Welcome to 420 Berkley Avenue, a beautiful and airy 1-bed, 1-bath condo located in the heart of Westboro! Featuring an oversized private balcony that overlooks the bustling action on Richmond Road, this is the perfect home for anyone looking for urban convenience combined with a vibrant community. The condo is modernly finished and feels spacious with its open-concept layout. Granite countertops give the kitchen a luxury touch, and a breakfast bar overlooking the living room makes hosting a breeze! The bedroom is generously sized, big enough for a king bed, and offers dual closets for extra storage. You'll also love the in-unit laundry room, entryway closet, and private storage locker in the building. The real showstopper is the massive 25-foot-long private terrace with 9 feet of depth, a rare downtown find! Theres plenty of room for a full dining setup, a lounge area, and a BBQ, making it perfect for relaxing or entertaining outdoors. With underground parking, Ottawa's seasons are a breeze to handle. The parking spot also two bike racks, which is a huge bonus in a neighbourhood with a bike score of 99! Westboro also boasts a walk score of 93, with amazing local gems like Pure Kitchen, Fratelli, and Mamie Clafoutis just down the road, as well as the newly re-opened Westboro Beach! This is your chance to own a stylish, well-located home in one of Ottawa's most walkable and welcoming communities! (id:29090)
199 Maple Grove Lane
North Algona Wilberforce, Ontario
Are you dreaming of a cottage that feels just like home? This charming two-bedroom, one-bathroom bungalow offers comfort and convenience, with every detail meticulously updated. Enjoy the clean shoreline and easy access to the city of Ottawa, making this cottage a beloved retreat for years. You'll find ample storage in the detached garage and plenty of opportunities to relax by the lakeside fire, enjoying the passing nature and the gentle breeze. Inside, the cottage boasts a kitchen that feels just like home, beautiful site-finished oak floors, and a tiled foyer/laundry room. The bathroom is meticulously maintained, ensuring a luxurious experience. Whether you're an early riser or a sunset admirer, you'll love this cottage and the uncrowded lake. Its known for fantastic fishing, with massive bass right off the dock and walleye perfect for a delicious meal with friends. ++++check out the provided links for our 360 tour, drone video, floor plans, and additional photos ** all new plumbing, wiring and insulation throughout. Local amenities not far away!!10 mins to Eganville and 5 mins to whitetail golf course. (id:29090)
12348 County 18 Road
South Dundas, Ontario
Is your business outgrowing your current space? Do you have an idea for a new business venture? It's always a great idea to keep your business life and home life separate, so here is a great place to run your business! This building, which used to be a bank, offers a great open concept layout, and cool features such as tons of window front and the old vault! Options are endless here - whether your commercial business needs a home base, or you want to open an ice cream shop, micro brewery, or office space. It could easily accommodate a workshop for a trade, or a studio. There is plenty of parking, and the option for a garage door to be installed in place of the patio door. The owner is open to a long list of possibilities, just call us to start the conversation! A residential rental might also be an option as well. (id:29090)
9 Castleford Church Lane
Horton, Ontario
Location, Location, Location - 3 + 1 bdrm bungalow on 1+ acres with owned access to the Ottawa River. Built in 1987 this all brick bungalow offers an open concept lvg rm., dng rm., and kitchen, primary bdrm with ensuite and 4 pc bath. A fully finshed basement offers a large family rm, a 4th bdrm., laundry, 2 pc bath, storage rooms and inside access to the attached garage. Other room on lower level is storage. In addition there is a detached garage/storage shed, a detached RV storage building and 2 other storage buildings. Access to the Ottawa River with dock. Heat (and AC) is supplied by a ductless heat pump with baseboard back up for heat. Utility cost 2024 was $3415. Castleford Church Lane is owned but shared by 4 other neighbours to access their propertries. Maintenance is shared. ** This is a linked property.** (id:29090)
2b - 160 Edwards Street
Clarence-Rockland, Ontario
Welcome to Your Beautifully Renovated 2-Bedroom Condo Where Modern Elegance Meets Comfort. Step into this spacious, light-filled condo where large windows bathe the living area in natural sunlight. The heart of the condo is the stunning newly renovated kitchen, complete with sleek quartz countertops, top-of-the-line stainless steel appliances, and ample storage perfect for both everyday living and gourmet culinary adventures. The kitchen flows seamlessly into the open-concept dining and living space, creating an ideal layout for entertaining. The condo features a generously sized master bedroom, complete with a custom walk-in closet and a convenient cheater door providing direct access to the luxurious 4-piece bathroom which boasts two sinks, plenty of storage and a huge walk-in shower offering both style and functionality. Enjoy serene mornings or peaceful evenings on your private screened-in porch, with breathtaking views of the Ottawa River. Located on the main floor, this unit provides both front and rear door access for added convenience. one minute walk to Du Moulin waterfront Park featuring plenty of Green space, Boat launch, docks, Play structures and Picnic tables. Don't miss your opportunity to own this move-in-ready, modern retreat in a picturesque and tranquil setting. (id:29090)
1056 Notre Dame Street
Russell, Ontario
In the heart of Embrun this 2 bedroom + den, 2.5 bath custom-built smart home ,with a south facing view overlooking the Castor river offers 2635 sq. ft. of above-ground living space and is truly turnkey with upgrades and high-end finishes throughout! Step inside and head upstairs to 9-foot ceilings that enhance the bright and airy living room space leading to upper composite deck. The stylish modern kitchen features premium Dekton countertops + backsplash, a large breakfast bar island, ample cabinetry, qualityPropTx Innovations Inc. assumes no responsibility for the accuracy of any information shown. Copyright PropTx Innovations Inc. 2025appliances, upgraded lighting, and walk-in pantry with built-in wet bar area - perfect for entertaining. The spacious primary suite boasts an open concept walk-in closet and a spa-inspired ensuite with his and hers rain-shower heads, wall jets + a freestanding tub. A generously sized second bedroom is complimented by a stylish 4 pc bathroom. Engineered hardwood flooring runs throughout, with tile in all wet areas. The main level offers 10 ft ceilings and even more living space; including a large rec. room (currently used as a gym)with endless potential (including an at home business), a convenient 2 pc bath, plenty of storage and direct access to the backyard (w/ no rear neighbours!) where you can enjoy peaceful views of the river, garden or just relax! Additional features include a heated (in floor radiant) oversized double garage and main floor, integrated sounds system/speakers and smart home system. Close proximity to schools, parks, trails, restaurants, grocery stores and all of the local Embrun amenities has to offer. Don't miss this one! (id:29090)
291 Billings Avenue
Ottawa, Ontario
This exquisite custom-built residence by Cartesian Homes is a refined blend of modern architectural and timeless elevated design. From the moment you arrive, you're welcomed by a dramatic 16-foot foyer, setting the tone for the elegance and volume that defines the home. Just off the entry, a beautifully finished powder room and a spacious main-floor office offer a perfect balance of luxury and functionality for everyday living. The home unfolds into a grand open-concept living space, where 14-foot ceilings and striking clerestory windows create a breathtaking sense of light and scale. Designed for seamless flow, this central gathering space opens effortlessly to the outdoor living area, blurring the lines between indoor comfort and open-air relaxation. At the heart of it all lies the custom kitchen a masterfully crafted space showcasing rich millwork, graceful architectural curves, and polished detailing. Outfitted with panel-ready appliances that blend beautifully into the cabinetry. A fully outfitted prep kitchen and pantry perfect for entertaining providing function with complimentary aesthetics. The main floor features two generous bedrooms with private ensuites, including a primary suite that offers a tranquil retreat with a spa-inspired bath, shower, his and hers vanities, and walk-in closet. Downstairs, the fully finished lower level offers versatility with a second laundry room, home gym, two additional bedrooms, two full bathrooms (a third ensuite), and a sprawling recreation room designed for a home theatre and games area. The home features a double car garage with access through a custom mudroom, thoughtfully appointed with built-in storage. The exterior combines bespoke materials with maintenance-free composite fluted cladding, brick and stone elements, and durable steel siding designed for minimal upkeep. With thoughtful flow, soaring spaces, and distinguished craftsmanship throughout, this turn key home is complete. You won't find another like it. (id:29090)
609 - 238 Besserer Street
Ottawa, Ontario
Experience luxury city living in this modern 1-bedroom condo featuring hardwood floors, granite counters, in-suite laundry, and a private balcony with stunning views. Enjoy top-tier amenities: indoor pool, gym, sauna, party room, and storage locker - all in a vibrant, central location. Ideal for urban professionals! Property is tenanted and will be vacant on August 1st. 24-hrs notice is required for all showings.. (id:29090)
66 Broadview Avenue E
Smiths Falls, Ontario
*Open House June 28, 11-1PM* Welcome to 66 Broadview Avenue, a fully renovated, move-in-ready brick bungalow in the heart of Smiths Falls. With 4 bedrooms, 2 full bathrooms, and over 1,800 sq. ft. of finished living space, this home blends comfort, efficiency, and charm. The bright main floor features hardwood flooring, lots of natural light, and a fully updated kitchen with stone countertops, two-tone cabinets, a gas stove, a tile backsplash, and a built-in pantry. The dining area includes built-in bench seating and opens to a spacious living room.Three bedrooms and a 4-piece bathroom complete the main level. The finished basement, renovated and spray-foamed in 2020, features a large family room, a fourth bedroom, a 3-piece bath, cold storage, and a custom laundry room with cabinetry and a sink. Outside, enjoy a fully fenced yard with a newer deck (2020), storage shed, and side door access. Parking for 2 cars, including a carport.Located steps from schools, Lower Reach Park, and the Rideau Canal, with trails, a splash pad, and community events nearby. Close to downtown shops, restaurants, and easy access to Hwy 15. A beautiful home in a friendly, walkable neighbourhood, perfect for families or downsizers. (id:29090)
2068 Richmond Road
Beckwith, Ontario
Newly built with every upgrade imaginable, this custom Canterra Home is nestled in a forested lot surrounded by mature trees, estate homes and a quick commute to Carleton Place, Smiths Falls and under 45mins to Ottawa. Bright grand entry leads to a main level with 10' ceilings, featuring a den/office, laundry, powder room and a main floor guest bedroom with full 4-pc ensuite. A great room with wet bar, custom cabinetry and fireplace leading to the large yard through custom patio doors finish off this level. The second floor features a massive primary bedroom with a walk-in closet that must be seen to be appreciated, balcony and 6-pc ensuite that connects to a second multi-purpose room that can be used as a bedroom, nursery, office or additional living space. A custom kitchen with premium appliances, a large island with quartz counters and a pantry face a 2nd large great room with a fireplace and balconies. The kitchen connects to the dining area conveniently through a butler/prep kitchen. The lower level features 9' ceilings, 2 additional bedrooms, 3-pc bathroom, a large recreation room, and a multipurpose room that can easily be converted to a second kitchen. Plenty of storage and a partially built wine cellar await your finishing touches! This home was built with premium features including smart lighting, speaker systems, skylights, e/v rough-in, 3-car garage, 200 AMP electrical, insulated basement floors, ozone filter, sump pump, Pentair water pressure system and more. This unique layout of this home allows it to grow with your family's needs, with so much potential for multi-generational living, entertaining, and even an income suite. (id:29090)
5466 County 8 Road
South Dundas, Ontario
Welcome to 5466 County Road 8 a beautifully landscaped property that offers space, style, and serene living. Step inside to the spacious sunlit entryway, the perfect place to sip your morning coffee and unwind. The recently updated eat-in kitchen has lots of natural light, and just off it sits the dining room, which can easily be converted back into a third bedroom to suit your needs. This cozy home features 2 bedrooms, 1 bathroom, and a spacious living room ideal for both entertaining and quiet nights in. You'll find ample closet space throughout, plus a generous front storage area. The unfinished basement holds exciting potential, with plenty of room for storage, a laundry area, and the possibility to be transformed into additional living space. A detached two-car garage provides ample space for storage or hobbies, and an additional driveway with an RV plug-in makes this home perfect for travellers or guests with larger vehicles. (id:29090)
12 - 4037 Canyon Walk Drive
Ottawa, Ontario
Bright & beautiful corner unit with no rear neighbours, in a prime location! Welcome to this open and airy premium corner unit, a rare find in a quiet, safe neighborhood that offers both privacy and convenience. This well-maintained, owner-occupied home has only ever had one resident: a single retiree who has cared for it meticulously over the years. Step inside to a sun-filled main floor featuring rich hardwood and ceramic flooring throughout. The versatile bonus room with its own balcony offers endless possibilities ideal as a dining area, TV room, office, or even an additional bedroom. The open-concept kitchen is perfect for entertaining, with granite countertops and stainless steel appliances (fridge, stove, and dishwasher all updated in 2022). A convenient powder room completes the main level. Upstairs, you'll find two spacious bedrooms, including a large primary suite with direct access to a private balcony and a shared 4-piece bathroom with dual access from both the hallway and the primary bedroom. Laundry is also conveniently located on the upper level. Enjoy the peace of no direct rear neighbors, and rest easy knowing the A/C is just 5 years old and the furnace has been inspected and cleaned annually. Ideally situated close to public transit, shopping, and recreational amenities, this move-in-ready home is perfect for anyone looking to enjoy comfort, privacy, and low-maintenance living. (id:29090)
613 - 80 Sandcastle Drive
Ottawa, Ontario
Welcome to one of Ottawa's best-kept secrets in the west end! This well-maintained building is a hidden gem, offering top-notch amenities including an outdoor pool, guest rental suites, a party room, and an exercise room everything you need, all in one place. Unit 613 offers nearly 1,000 square feet of thoughtfully designed living space featuring two bedrooms and an open-concept layout. A standout feature is the bright solarium off the living room ideal for a home office, reading nook, or creative studio without sacrificing a bedroom. The spacious primary suite includes a walk-in closet and a full ensuite bath, providing a perfect retreat at the end of your day. This condo combines comfort, convenience, and community all in one exceptional package. With unbeatable access to both the 417 and 416 highways, commuting anywhere in the city will be a breeze. Located close to the DND Carling Campus and Queensway Carling Hospital. (id:29090)
375 Ferguson Tetlock Road
Montague, Ontario
Custom-Built Home on 23+ Acres A Nature Lovers Paradise Just Minutes from Town! Welcome to this exceptional 3+1 bedroom custom-built home nestled on over 23 acres of pristine forested land with private trails - ideal for the outdoor enthusiast or avid hunter. Located just 5 minutes from Smiths Falls and 15 minutes from Carleton Place, with an easy commute to Ottawa, this property offers the perfect blend of country living and urban convenience. Step inside to discover a spacious open-concept main floor, highlighted by gleaming hardwood floors, a large great room, a formal dining area, a cozy sitting nook, and an expansive kitchen perfect for entertaining. The main floor also includes a 4-piece bath and a 3-piece bath for added convenience. The generous primary bedroom features a walk-in closet, while two additional bedrooms provide flexibility - one currently serves as an office and is equipped with plumbing for future possibilities. The fully finished lower level boasts a large family room with a wood stove, a fourth bedroom, and ample storage space - perfect for hosting guests or cozy family nights in. Outside, the beautifully landscaped grounds feature an oversized 2-car garage with plenty of storage, a fully enclosed gazebo (built in 2015), and a large patio (installed in 2014). The driveway was resealed in 2025, and the roof was re-shingled in 2021, offering peace of mind for years to come. Outdoor enthusiasts will love the private network of trails perfect for walking, snowshoeing, or cross-country skiing. Bonus features include three hunting stands and a private shooting range, making this a rare opportunity for those seeking a recreational retreat. Don't miss your chance to own this one-of-a-kind property where lifestyle, privacy, and convenience come together. (id:29090)
250 Shanly Private
Ottawa, Ontario
Welcome to this bright and spacious 2-bedroom, 2-bath upper-level condo townhome available for rent in the heart of Barrhaven, directly across from the Minto Recreation Complex. Perfectly located in a vibrant, family-friendly neighborhood, this well-maintained home offers comfort, convenience, and lifestyle all in one. Enjoy two private balconies, one off the living room and another off the primary bedroom, ideal for morning coffee or relaxing at the end of the day. The rare inclusion of two parking spots offers flexibility and added value. Inside, the main level features an open-concept living and dining area with modern pot lights, freshly painted walls, and large windows that allow natural light to pour in. The kitchen is functional and stylish, offering ample cabinetry, generous counter space, and in-unit laundry discreetly tucked away behind closet doors. Upstairs, the spacious primary bedroom features double closets, access to a private balcony, and a cheater ensuite bathroom. The second bedroom offers plenty of room and is ideal for a guest room, child's room, or home office setup. Both bedrooms are well-sized and offer excellent storage solutions. Located steps from parks, top-rated schools, public transit, Stonebridge Golf Club, shopping, and countless amenities, this home offers an unbeatable combination of lifestyle and location. Plus, tennis courts and green space just across the street make it easy to stay active and connected to the community. Don't miss this opportunity to lease a move-in-ready townhome in one of Ottawa's most desirable and well-connected neighborhoods. Book your viewing today! *Some Photos Virtually Staged* (id:29090)
L2- 3575 Paden Road
Ottawa, Ontario
3575 Paden Road, Lot 2 in North Gower, is a beautiful 2-acre building lot that offers a serene and versatile setting for your future home or retreat. The property features high, dry, and well-maintained land, surrounded by mature trees that provide excellent privacy and natural shade. Its peaceful, rural location makes it an ideal spot for those seeking tranquility while still being close to essential amenities. Located under a 15-minute drive to Kemptville, this lot provides convenient access to shopping, dining, schools, and community services. Additionally, its just a few minutes from the scenic Rideau River, a popular destination for boating, fishing, and outdoor recreation. Whether youre looking to build a permanent residence or seasonal getaway this property offers a fantastic opportunity to enjoy a peaceful lifestyle surrounded by natural beauty. The lot is easily accessible via a paved road, ensuring smooth travel year-round. Its combination of rural charm and proximity to amenities makes it a perfect spot for those wanting to enjoy outdoor activities and the quiet countryside, all within easy reach of nearby towns. Dont miss the chance to own this picturesque property an ideal place to create your dream home or retreat in a desirable North Gower area. (id:29090)
B - 828 Maplewood Avenue
Ottawa, Ontario
This modern 2023-built one-bedroom apartment offers a bright and functional layout with large above-ground windows that fill the space with natural light. The open-concept design includes a well-equipped kitchen and comfortable living area, ideal for singles or couples. All appliances are included: refrigerator, stove, microwave hood fan, dishwasher, washer, and dryer. Located within walking distance to transit, shops, restaurants, and parks, this lower unit combines convenience, comfort, and contemporary living in one of Ottawas most desirable neighbourhoods. (id:29090)
619 Cecelia Street
Pembroke, Ontario
Stunning Custom-Built Bungalow in Pembroke's Sought-After East End. Welcome to this beautifully crafted bungalow featuring 9' ceilings and exceptional finishes throughout. Step into a spacious foyer that opens to a warm and inviting living room with a cozy gas fireplace and a charming bay window. The main level showcases gleaming hardwood and ceramic tile flooring, offering elegant and easy-care living all on one level. The kitchen boasts rich cherry cabinetry, granite countertops, stainless steel appliances, and a bright corner window overlooking the private rear yard. Adjacent to the kitchen, the dining area features built-in cabinetry, perfect for extra storage and entertaining. Pot lights and custom window coverings add a refined touch throughout the home. Offering three generous bedrooms and 2 bathrooms, this home also includes a convenient main-level laundry room. The family room provides direct access through patio doors to a beautifully landscaped, fully fenced backyard with interlocking patio areas for your out door entertaining. Additional features include a irrigation system, a true double car garage and a double-wide driveway, providing ample parking. The full unfinished basement offers a blank canvas for your personal touch. Meticulously maintained and full of character, this home is ideally located within walking distance to Pembroke Regional Hospital (PRH). A rare find in one of Pembroke's most desirable neighbourhoods. 24 hours irrevocable on all offers. (id:29090)
1806 - 158a Mcarthur Avenue
Ottawa, Ontario
Smart, convenient, affordable living in the heart of Ottawa, 1 bedroom 1 Bath Unit where you can take in the views of the city and Parliament from a 27 foot balcony. Great for investors, retirees, downsizers or Ottawa U students. This spacious unit boast a large living/dining with hardwood parquet flooring, floor to ceiling windows, a good size kitchen with eat in space which is filled with extra removable cabinets. Large master bedroom with 2 closets. Convenient storage unit with shelving in main hallway. Exclusive/assigned underground parking. Utilities: Hydro= 50-70/mo. Heating from newer baseboard heaters and cooling from newer mini split. Great amenities with renovated pool, gym and sauna. Convenient shops on main level. Transit and 2 grocery stores just steps away. Minutes from downtown and Byward market. Possession flexible. 24hr irrevocable on all offers. If your are looking for real value in a location that makes daily life simpler, this condo is ready when you are! Come take a look! Please note: 1 photo is virtually staged (id:29090)
1901 - 1285 Cahill Drive
Ottawa, Ontario
Searching for an opportunity to get into the Ottawa real estate market? This two-bedroom condo has been freshly painted and is in excellent, move-in condition. The kitchen has been opened up to create an open concept feel, unifying the main living areas and providing an expansive view of the city. This south-facing 19th floor unit also features a large separate pantry and in-unit laundry. Hunter Douglas blinds and beautiful, updated flooring in the living/dining room. The spacious Primary Bedroom features custom window shutters and a large walk-in closet with built-in organizers. The second bedroom is spacious with mirrored closet doors. Seven appliances, a storage locker and one covered and secure underground parking space. Located less than a 5-minute walk from your doorstep, South Keys offers the O-train Station as well as shopping and food options. Situated close to the airport, minutes from downtown Ottawa, and just a 10-minute drive or ~15 minute O-Train ride to Carleton University. Strathmore Towers offers an outdoor pool, party room, library/games room, a workshop and more. Condo fees include heat, hydro and water. Some photos have been virtually staged. 24-hour irrevocable on offers. (id:29090)
E - 137 Harthill Way
Ottawa, Ontario
Fabulous 2 BEDROOM, 2 BATHROOM condo with 2 PARKING SPOTS in one of the best locations in Barrhaven. Rarely offered loft level condo within minutes to Amazon's new fulfillment center, Costco, the 416 and all Barrhaven amenities. Primary bedroom with ensuite plus 2nd full bathroom and 2nd bedroom. Open concept living area featuring vaulted ceilings opens to a massive 23 x 8 covered porch with natural gas BBQ - the perfect outdoor space to live and entertain. It's all there: appliances, window coverings, laundry and 2 parking spots. Move right in or make it a turnkey investment property in this sought after central Barrhaven location. Photos taken prior to tenant occupancy. (id:29090)
6349 Renaud Road
Ottawa, Ontario
Calling all renovators, investors, and DIY enthusiasts! This 3-bedroom, 3-bathroom detached home with a single-car garage is bursting with potential and ready for your vision. Located in a well-established neighborhood just steps from schools, parks, and everyday amenities, this property offers a fantastic opportunity to build equity and transform it into the home of your dreams. Inside, the main floor features hardwood flooring and a functional layout with defined living and dining areas. The kitchen is equipped with stainless steel appliances, offering a great base for future upgrades. Upstairs, you'll find three spacious bedrooms, including a primary suite with its own ensuite bathroom. An additional full bath ensures convenience for the rest of the household. The unfinished basement provides a blank canvas, ideal for adding extra living space, a home office, or extra bedroom. This home does need some TLC, but with the right updates, it can truly shine. Whether you're looking to invest, or put down roots with a custom renovation, this property is a rare find in a desirable area. Don't miss out on this affordable detached home in a great location. Bring your imagination and make it yours! (id:29090)
63 - 195 Alvin Road
Ottawa, Ontario
Welcome to this bright and spacious furnished two-storey upper-level stacked townhouse available for rent offering comfort, convenience, and quality upgrades. The main floor features an open-concept living and dining area with access to a private balcony perfect for enjoying your morning coffee or relaxing in the evening. A well-equipped kitchen, convenient bedroom, and powder room complete this level. Upstairs, you'll find a generous primary bedroom with its own private balcony, a second bedroom, a full bathroom, and in-unit laundry. Natural light fills the space, creating a warm and inviting atmosphere throughout. This home has seen over $20,000 in upgrades, including two ductless A/C units and a high-efficiency boiler system providing natural gas heating and hot water. Furnished for your convenience, this unit also includes one parking space, with additional street parking available .Be sure to check out the 3D tour and floor plan! Contact your Realtor today to schedule a private viewing. (id:29090)
534 Corretto Place
Ottawa, Ontario
Welcome to 534 Corretto Place, a brand-new and beautifully finished over 2,150 sqft Claridge Gregoire model townhome featuring 3 bedrooms, 3 bathrooms, and a fully finished basement, ideally located in the heart of Barrhaven. The main level features an open-concept layout, complete with a spacious living and dining area, rich hardwood and ceramic flooring, a convenient powder room, and a modern kitchen equipped with a quartz island, a large pantry, and with stainless-steel appliances. Upstairs, the primary bedroom boasts a large walk-in closet and a 3-piece ensuite with an upgraded standing shower. Two additional bedrooms, a full bathroom, and a second-floor laundry room add to the home's convenience. The finished basement features a large recreation room with a cozy natural gas fireplace, plus a utility and storage area. Situated within walking distance to schools and parks, and just minutes from Walmart, Costco, Home Depot, the Amazon warehouse, and more. Don't miss this exceptional opportunity! (id:29090)
1413 Queen Street
Cornwall, Ontario
Welcome to this immaculate all-brick bungalow, ideally situated on a spacious corner lot in the heart of Riverdale - one of the city's most sought-after neighbourhoods. With 1,563 sq ft of exceptionally maintained living space, this home offers timeless charm, modern updates, and unbeatable location. Step into the sunlit living room where oversized south-and west-facing corner windows flood the space with natural light. A cozy gas fireplace adds warmth and character, and hardwood floors flow seamlessly into the adjoining dining room, perfect for entertaining. The galley-style kitchen features classic white cabinetry, a crisp white backsplash, and a charming breakfast nook tucked neatly in the corner. The main floor offers three generously sized bedrooms, all with hardwood flooring, and an updated 4-piece bathroom featuring a walk-in tub for added comfort & accessibility. The fully finished basement provides exceptional bonus space with a large, versatile family room ideal for a home office, gym, or media area. A fourth bedroom, finished laundry room, and spacious storage room complete the lower level. Enjoy efficient natural gas heating and central air conditioning. Outside, the private backyard is your summer oasis, complete with a large deck, gazebo, and full fencing for added privacy Located just steps from Riverdale Park (with splash pad), school, and public transit - this home truly has it all. Click on the Multi-media link for virtual tour, additional photos & floor plan. The Seller requires 24 hour Irrevocable on all Offers. (id:29090)
2100 Regent Street
Greater Sudbury (Sudbury), Ontario
Welcome Home to our Regent Residence at 2100 Regent Street, Sudbury. Located in the heart of the Four Corners, this southend location is surrounded by restaurants, shopping, fitness centers, schools and the public library. With lakefront access to Lake Nepahwin and within walking distance to the Lake Laurentian Conservation Area, this property gives residents many options to explore and enjoy Greater Sudbury. (id:29090)
Lot 18 County 14 Road
South Stormont, Ontario
This beautiful 4-acre property offers the perfect blend of open space and opportunity. Located just minutes north of Ingleside, the land is ideally situated in a quiet rural setting while still being close to town conveniences. With the potential to be severed into 3 separate parcels, this property is a fantastic opportunity for developers, investors, or anyone looking to build in a desirable location. There is also municipal water at the road of the property. A rare find with room to grow, reach out to us today for more information! (id:29090)
Lot 18 County 18 Road
South Stormont, Ontario
Located in the quiet community of Osnabruck Centre, this partially cleared 4-acre property offers a blend of open space and natural beauty ready for your vision to take shape. With municipal water hook-up available on the west side edge of the property, this lot provides added convenience and development potential. Whether you're looking to build your dream home or invest in future possibilities, this versatile piece of land is full of opportunity in a peaceful setting. (id:29090)
17 - 7591 Scholfield Road
Niagara Falls (Casey), Ontario
Experience our state-of-the-art, executive-style 3 bedroom Townhomes, here on Scholfield Road in Niagara Falls. Renovated to the highest standards of quality, these townhomes sit beautifully in the north end of Niagara Falls amongst a secure private community, surrounded by immaculate grounds and cared for by excellent management. We are confident these stunning Townhome rentals will prove to be a highly enjoyable rental living experience and a great place to call home. These 3 bedrooms townhomes feature: 3 floors living space including finished basement. Large and renovated kitchen and living room space. 6 appliances included-Renovated 1.5 bathrooms. 2.5 bathrooms. Large bedrooms with ample closet space. Fenced-in backyard with ample green space to play or relax. 24H contact emergency phone number. Wood burning fireplace. 1 Parking spot included Utilities: Water is included, gas and hydro is tenants responsibility. (id:29090)
90 A Bill Leathem Drive
Ottawa, Ontario
An exceptional opportunity to sublease over 5,000 sq. ft. of versatile space in a highly desirable location. This bright and expansive facility features large windows that flood the space with natural light, creating a welcoming and productive environment. Ideal for educational institutions, training centers, or professional office use, corporate or non-profit offices seeking turnkey solutions. or Health, wellness, or sports-related ventures requiring showers and changing areas. The layout includes multiple open areas and private rooms, perfect for classrooms, offices, or meeting spaces. Additional amenities include a dedicated changing room and shower room, making it suitable for fitness, wellness, or staff facilities. Generous onsite parking accommodates staff, students, clients, or visitors. All utilities are included in the lease, offering exceptional value and predictable monthly costs. This turnkey space offers flexibility and functionality in a sought-after area with high visibility and easy access to major routes and transit. Don't miss this rare opportunity to secure a fully equipped, ready-to-use space in a prime location. Contact us today for more information or to schedule a private tour. (id:29090)

