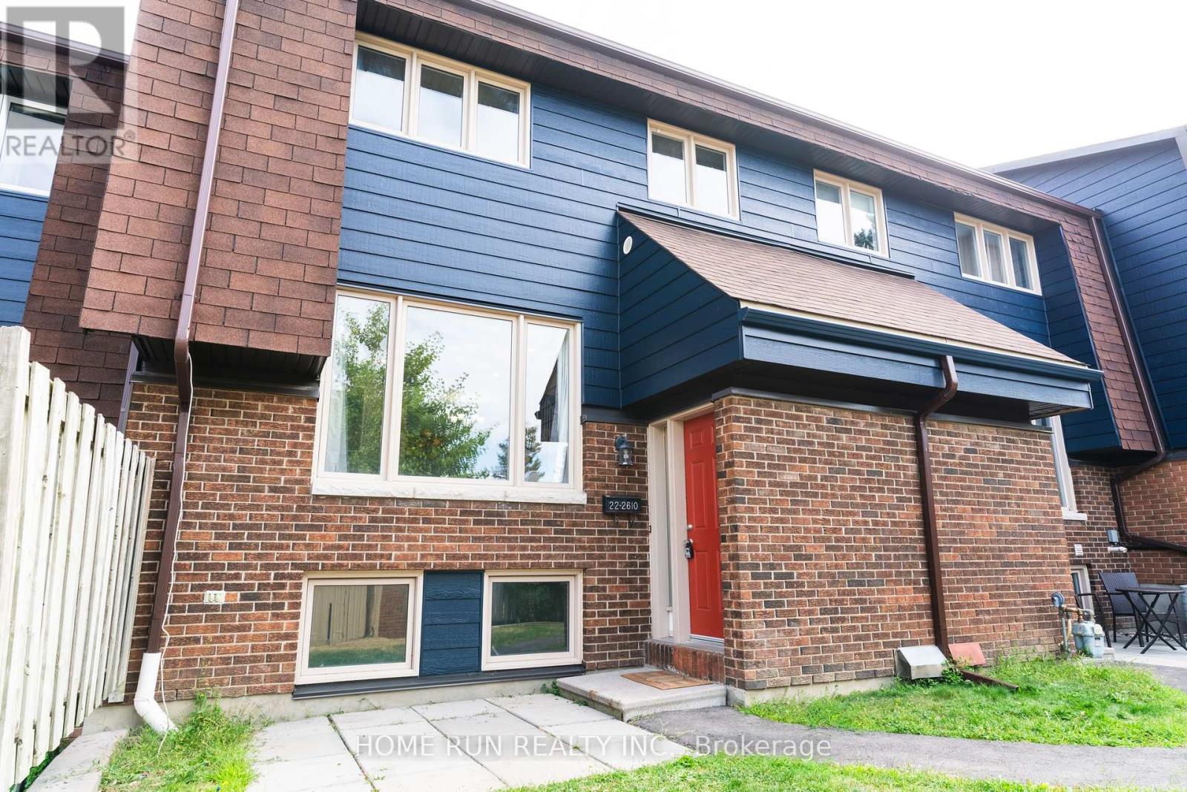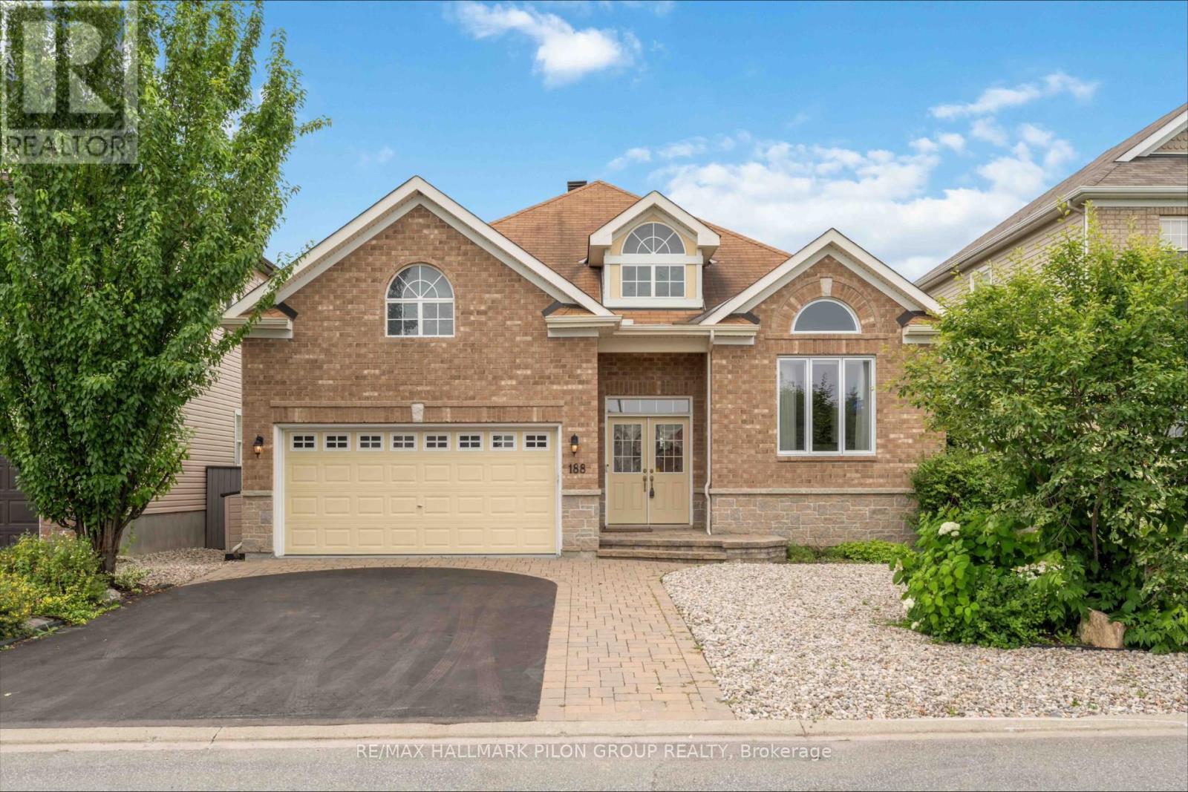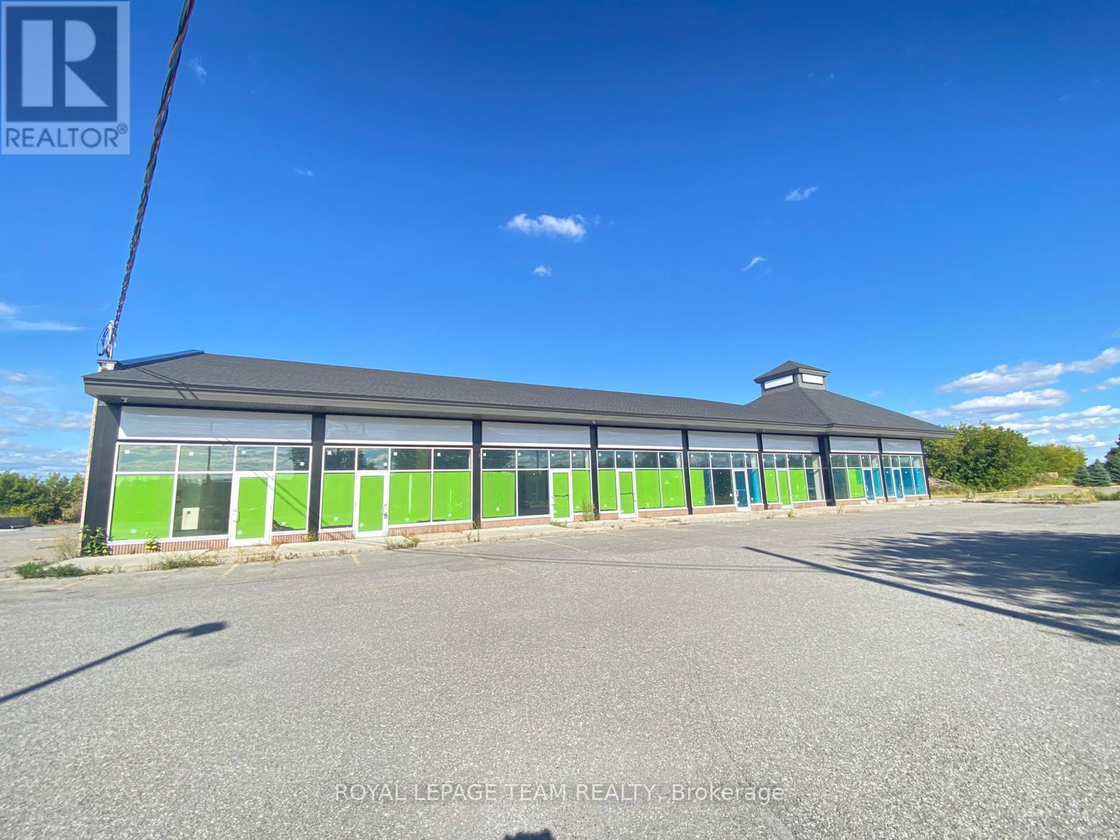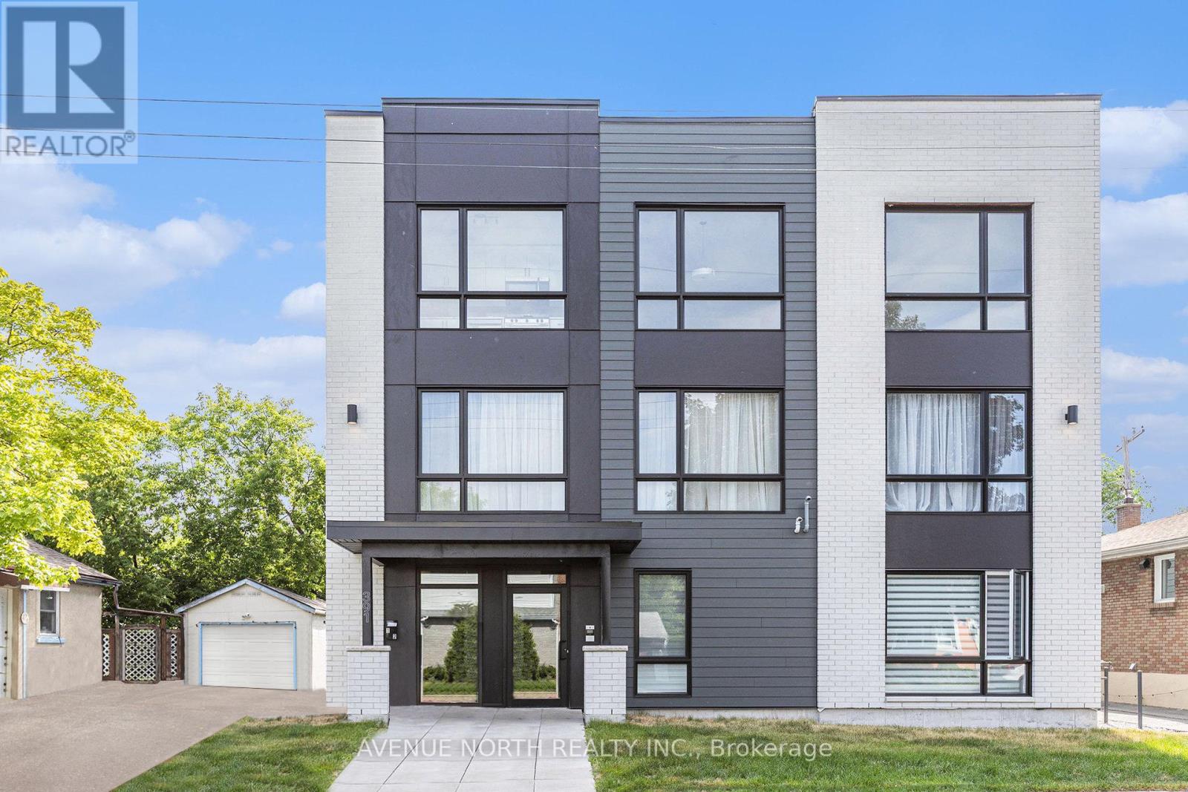22 - 2610 Draper Avenue
Ottawa, Ontario
Welcome to 22-2620 Draper Ave, This beautifully designed condo offers the perfect blend of comfort and convenience, situated in a central location, close to Highway 417, Central pointe, Algonquin College, hospitals, IKEA, less than 2km to the Light Rail Train Line 3 PINCREST Station. Shopping malls, and recreation facilities. Recent renovated kitchen, New paint throughout the house, New light fixture in the washroom and new curtain. Main floor boasted with Open-concept living, dining, and kitchen area, perfect for entertaining Bright and spacious layout with modern finishes. Two generously sized bedrooms with ample closet space and One full bathroom on the second level, sleek and functional Basement provide an additional bedroom, ideal for guests, a home office, or extra living space. New siding just installed, upgraded kitchen brought Sunlight into the cooking section. Building Insurance, Snow and Lawn care, Water Bill, Caretaker management already included in the Condo Fee. One parking spot(#59) included, just few steps away from the condo unit. Enjoy easy access to major amenities, schools, and transit, making this condo an excellent choice for families, professionals, or investors. Don't miss out on this fantastic opportunity. schedule a viewing today! (id:29090)
170 Flowing Creek Circle
Ottawa, Ontario
Welcome to 170 Flowing Creek Circle, a spacious detached home in the desirable Monahan Landing community, built by Mattamy Homes. This well-designed layout offers 3 bedrooms above grade and 4 bathrooms, including a fully finished basement.The open-concept main floor features hardwood flooring and an upgraded kitchen with a quartz island and ample cabinet space. Upstairs, the primary suite boasts a luxurious ensuite with dual granite vanities, a soaker tub, and a glass shower.The finished basement adds versatility with a full bathroom - perfect for a rec room, office, or guest suite. Outside, enjoy a low-maintenance exterior with interlock at the front, a large driveway, garage, and a private backyard with interlock patio.Conveniently located near parks, schools, shopping, and transit this home checks all the boxes. (id:29090)
188 Whispering Winds Way
Ottawa, Ontario
Welcome Home! This beautiful 4 bedroom bungalow with NO REAR NEIGHBOURS is the house you've been searching for! Located on a quiet street, in family-friendly neighbourhood, this house is close to all shopping, parks, schools and public transit. The main floor has a fantastic layout. It features a gorgeous kitchen with a dine in eating area. Enjoy entertaining family and friends in your spacious dinning room and living space. The main floor is also home to two full bathrooms, laundry room and of course two bedrooms. Head downstairs to find an open concept basement featuring TWO more bedrooms and plenty of storage space. The front yard is completely landscaped! Maintenance free living! The back yard is absolutely stunning. You will love the view! Don't wait, schedule your private viewing of this spectacular property today! Rental application, credit check and current paystubs required. (id:29090)
747 Oakglade Avenue
Ottawa, Ontario
Charming middle-unit townhome located in Kanata Trailwest community. Open concept layout features a living room and dining room on the main level. Kitchen with stainless-steel appliances, abundant cupboard and counter space, and a bright eat-in area. Hardwood flooring runs throughout the main level. Upstairs, you'll find three generous bedrooms, a main bathroom, and a convenient storage area. The large master bedroom boasts his-and-hers walk-in closets and a luxurious ensuite complete with a soaker tub, glass shower, and long vanity with sink. Downstairs, the basement is finished with a cozy gas fireplace in the family room and a laundry area with plenty of storage. Relax in the fully fenced backyard, where an interlocking-stone patio and garden create the perfect space for outdoor entertaining. Everything is within walking distance, Real Canadian Superstore, Kristina Kiss Park, the Trans Canada Trail, restaurants, major bus routes, and more. (id:29090)
2 - 2808 Dunrobin Road
Ottawa, Ontario
Prime leasing opportunity awaits you in this popular community hub. On site parking available. This property is front facing a major road to provide maximum exposure for your business. Zoned VM5 (160r) provides a vast number of business possibilities. Additional rent to be estimated. This space would be perfect for any medical business to compliment the current leases in place. (id:29090)
7 & 8 - 2808 Dunrobin Road
Ottawa, Ontario
Prime double unit leasing opportunity awaits you in this popular community hub. On site parking available. This property is front facing a major road to provide maximum exposure for your business. Zoned VM5 (160r) provides a vast number of business possibilities. Additional rent to be estimated. This end unit space would be perfect for a restaurant/pub as it includes additional outside patio area. (id:29090)
370b Roosevelt Avenue
Ottawa, Ontario
Discover this stunning semi-detached home in desirable Westboro, offering style, comfort, and flexibility. The open-concept main floor showcases bright living and dining spaces with hardwood flooring, a gourmet kitchen with a large island, and top-quality appliancesperfect for both everyday living and entertaining.Upstairs, the primary suite features a luxurious 4-piece ensuite, while two additional spacious bedrooms share a modern full bath. A convenient laundry room completes the second level. Included the lower level offers a self-contained unit with its own entrance, kitchen, and bathroomideal for extended family, guests, or a private workspace.Enjoy a private backyard for summer gatherings and BBQs, plus the convenience of a heated front driveway during winter months. This home combines modern elegance with thoughtful design in one of Ottawas most sought-after neighborhoods. (id:29090)
05 - 391 Dieppe Street
Ottawa, Ontario
Step into this beautifully designed 2-bedroom apartment located on the 3rd floor of a newly constructed building. Wide plank heated vinyl flooring and tall ceilings create a bright, open, and inviting atmosphere that feels like home the moment you walk in.The open-concept layout seamlessly blends the living, dining, and kitchen areas ideal for both relaxed living and entertaining. The kitchen features sleek white cabinetry, marble-style countertops, and premium stainless steel appliances for a clean, modern finish. Natural light pours in through large windows, highlighting every thoughtful detail. Both bedrooms are generously sized, with one offering a walk-in closet for added storage. In-unit laundry and included water utility add convenience to everyday living. Located minutes from Ottawa U, La Cite Collegiale, and major shopping centres, this unit offers the perfect mix of comfort and connectivity.Tenant pays hydro, heat, internet & phone. No elevators in building. (id:29090)
1941 Haig Drive
Ottawa, Ontario
Welcome to 1941 Haig Drive, a beautifully updated brick bungalow with an in-law suite that blends timeless charm with modern convenience. The main level (updated in 2021) is warm and inviting with a large front-facing window, filling the living space with natural light and highlighting the marble-surrounded wood-burning fireplace, hardwood floors, and elegant crown moulding. The open-concept dining room, accented by an elegant chandelier, flows seamlessly into the modern kitchen, which showcases abundant cabinetry and stainless steel appliances, with a cozy breakfast bar overlooking the front yard. Three generously sized bedrooms and a beautifully updated main bathroom complete this level, featuring ample closet space, leafy green views, and a glass-enclosed shower. The fully finished lower level provides exceptional versatility, functioning as a stand-alone in-law suite or a potential rental unit (2018). The bright living area with built-in shelving and recessed lighting leads to the adjoining kitchenette, which includes a full-size stove, fridge, and dishwasher. A spacious bedroom with a walk-in closet and an above-grade window, along with a full 4-piece bathroom, ensures comfort and privacy. A laundry room with a front-loading washer and dryer, accessible by both the upper and lower units, is found at the entry of the lower unit. The expansive backyard offers space for recreation, gardening, or summer gatherings, complemented by a storage shed and a private, shaded setting. Ideally located near CHEO, The Ottawa Hospital (General Campus), top-rated elementary and high schools, multiple community parks, and a variety of public transit - this home provides unmatched convenience for both young professionals and families! (id:29090)
511 Earnscliffe Grove
Ottawa, Ontario
Built by Ubrandale, this Luxury End-Unit townhome is a real showstopper on a quiet street - Turnkey! Interlock front walkway with additional parking leading up to the home. At the front entrance, you are lead into a large foyer with soaring high ceilings and oversized tile nearing the powder room and a mud room which offers direct garage access. Main level hardwood flooring opens into a massive centre island with a 4-stool breakfast bar and an open concept kitchen; beautifully flooded by natural sunlight. The kitchen has overhead potlighting, stainless steel appliances and a large walk-in pantry. Sliding door to rear patio and a living room view of the inviting and relaxing yard pace. Custom interior light fixture in the 18-foot high ceiling living space having a natural-gas fireplace + an overhead LOFT. Upstairs you have a functional layout, spacious rooms including a primary bedroom with a walk-in closet, exceptional 4-piece ensuite bathroom. Enjoy the additional loft space perfect for a home office, homework area or additional family space. Finishing off the second level is the main 4 piece bathroom. The basement has an egress window in the rec room area + an additional bathroom rough in. Workshop and storage space reflect the endless possibilities to add your personal touch. A lovely neighbourhood nearing: Top Schools, Walking distance to Park-n-Ride, Parks, Trails, Rideau River, Close to LRT and accessibility to the airport and downtown. (id:29090)
567 Triangle Street
Ottawa, Ontario
Amazing, turn-key 3 bedroom, 3 bathroom END unit townhome! This sought-after Urbandale Endeavour model offers approx. 2,385 sq. ft. of stylish living space. The open-concept main level is designed for entertaining with a stunning kitchen featuring an oversized quartz island with breakfast bar, walk-in pantry, and abundant cabinetry. The spacious dining area flows seamlessly into the dramatic living room, highlighted by soaring 17+ ft vaulted ceilings and a cozy gas fireplace. Sunlight floods this home, making it one of the brightest you will ever experience! Upstairs, you will find 3 generously sized bedrooms, including a serene primary retreat with a spa-like 5-piece ensuite and walk-in closet. Convenient 2nd-floor laundry completes this level. The professionally finished lower level by the builder adds versatile living space perfect as a family room, fitness area, home office, or kids learning zone plus a rough-in for a bathroom and ample storage space. Enjoy your fully fenced backyard with a private patio and no direct-facing neighbors. Parking is a breeze with a double driveway. Ideally located close to schools, shopping, recreation, and transit. Move-in ready, spacious, and filled with natural light this home is a must-see! (id:29090)
3740 Louiseize Road
Ottawa, Ontario
Welcome to this beautifully updated high-ranch bungalow, ideally located minutes from Findlay Creek and directly across from the golf course with serene views and no rear neighbours. The bright main level features three spacious bedrooms, including a primary suite with a private ensuite, and an expansive kitchen with granite countertops, stainless steel appliances, and direct access to an oversized deck and backyard. The fully finished lower level offers exceptional versatility with a large family room, three additional bedrooms, and a full bath, perfect for multi-generational living, guests, or a home office. A true highlight is the oversized detached garage, fully insulated and equipped with 100-amp power, propane heating, hot and cold water, a 220V welder plug, 9,000 lb hoist, and shop air compressor, ideal for hobbyists or small business owners. Recent upgrades include spray-foamed basement and exterior walls, three modern bathrooms, smart home automation, backup generator, new siding, soffits, fascia, deck, laneway, landscaping, central air, HRV, and a water treatment system, making this property a move-in ready gem. (id:29090)












