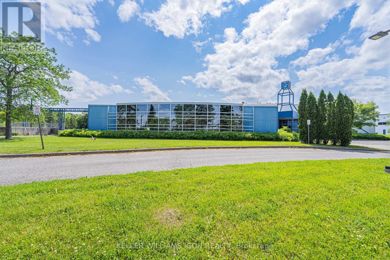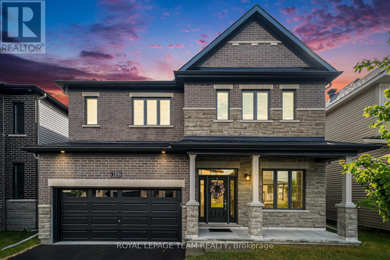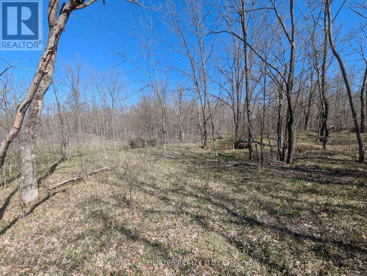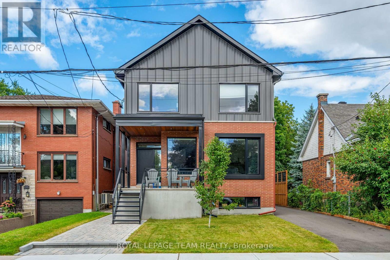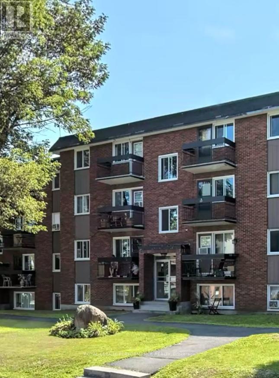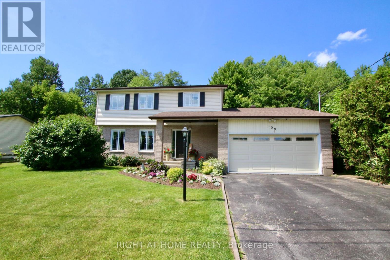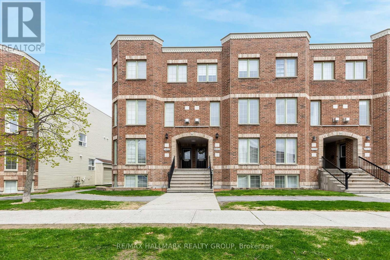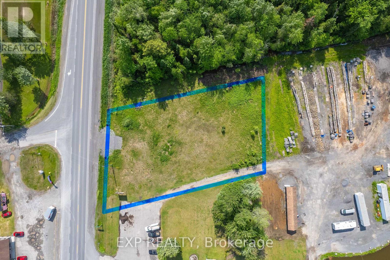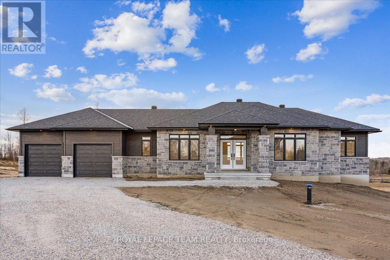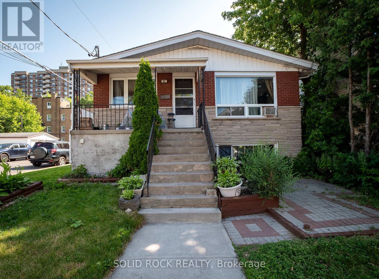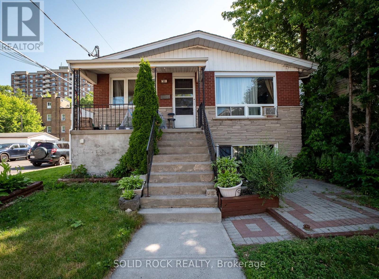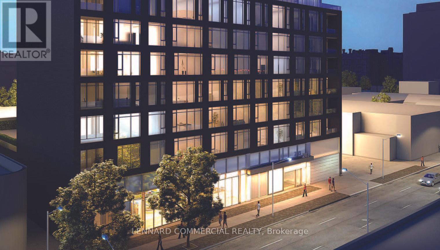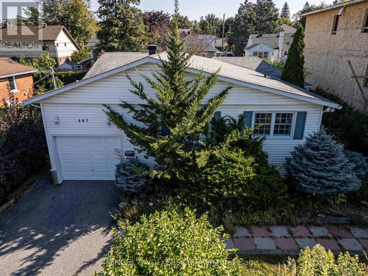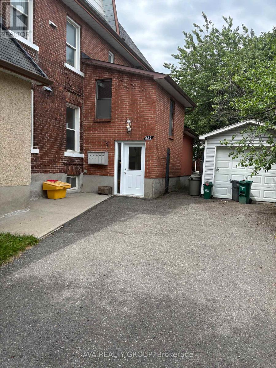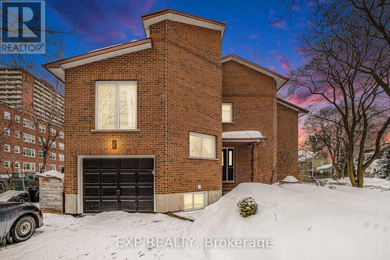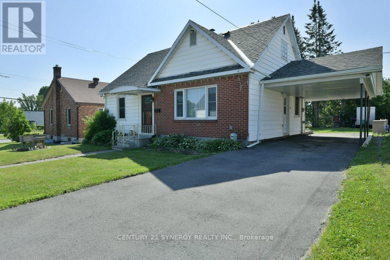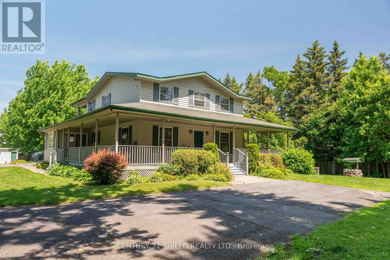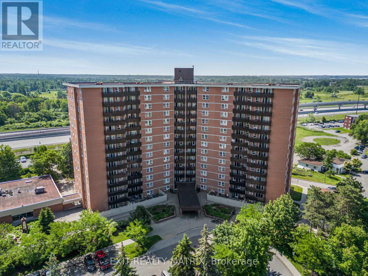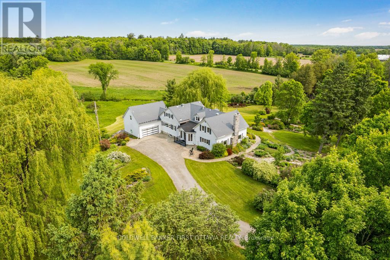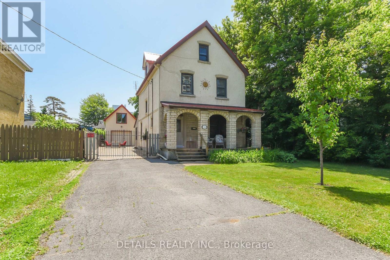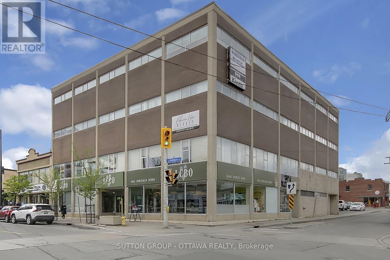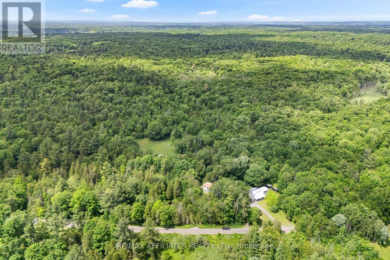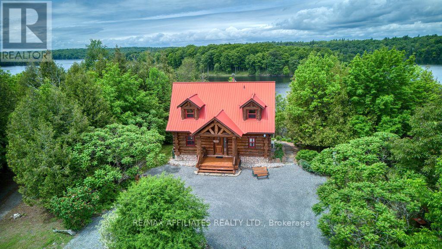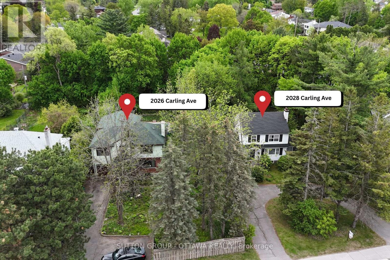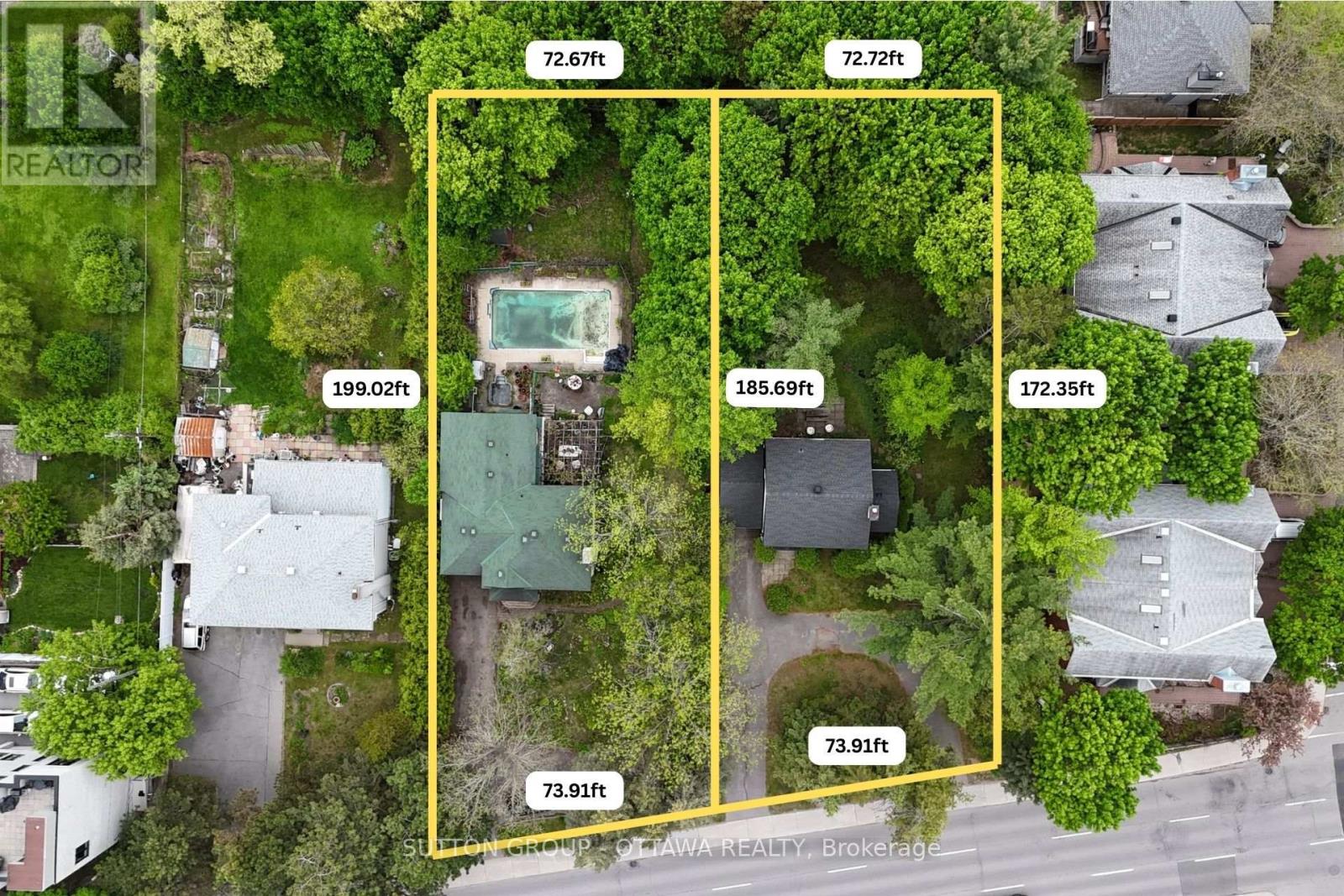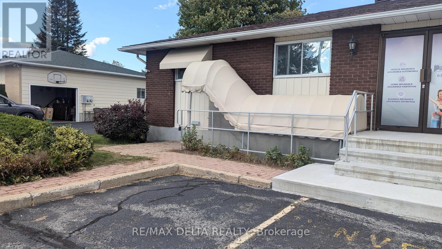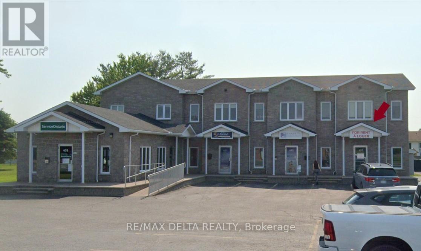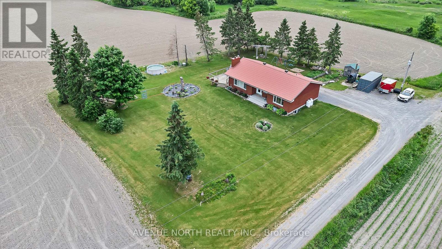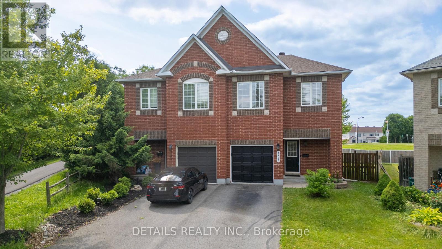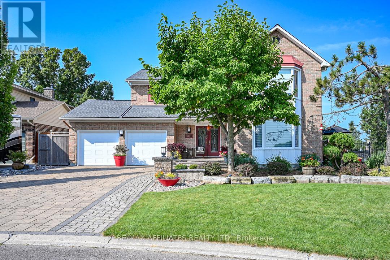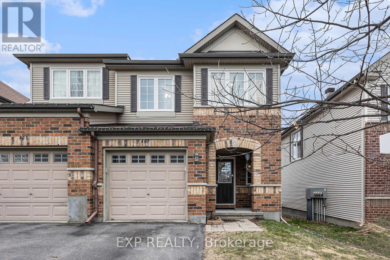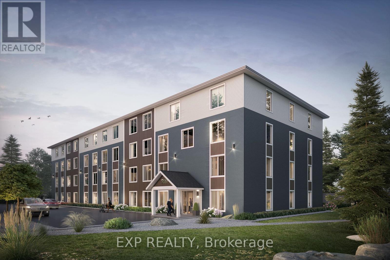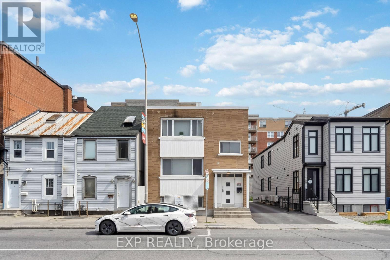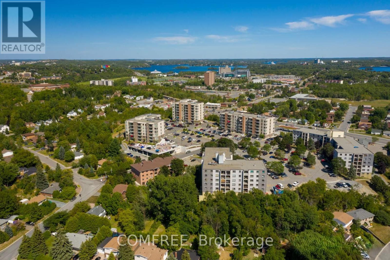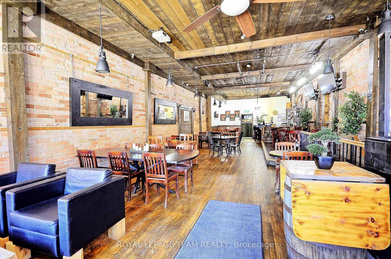90 A Bill Leathem Drive
Ottawa, Ontario
An exceptional opportunity to sublease over 5,000 sq. ft. of versatile space in a highly desirable location. This bright and expansive facility features large windows that flood the space with natural light, creating a welcoming and productive environment. Ideal for educational institutions, training centers, or professional office use, corporate or non-profit offices seeking turnkey solutions. or Health, wellness, or sports-related ventures requiring showers and changing areas. The layout includes multiple open areas and private rooms, perfect for classrooms, offices, or meeting spaces. Additional amenities include a dedicated changing room and shower room, making it suitable for fitness, wellness, or staff facilities. Generous onsite parking accommodates staff, students, clients, or visitors. All utilities are included in the lease, offering exceptional value and predictable monthly costs. This turnkey space offers flexibility and functionality in a sought-after area with high visibility and easy access to major routes and transit. Don't miss this rare opportunity to secure a fully equipped, ready-to-use space in a prime location. Contact us today for more information or to schedule a private tour. (id:29090)
189 Lynn Coulter Street
Ottawa, Ontario
Welcome to stunning Minto Quinton with Guest Suite Elevation C which was used as a template for CHEO dream home in 2022. This exceptional 6-bedroom, 5.5-bathroom showstopper offers approximately 4,400 sq. ft. of luxurious living space and is located on a premium lot with no rear neighbours and mature trees at the back of the property for added privacy and a beautiful view. Step inside to find upgraded hardwood flooring throughout the main level, soaring 9-ft smooth ceilings, and a thoughtfully designed layout featuring a den, formal living room, and spacious family room with an upgraded gas fireplace.The heart of the home is a modern chefs kitchen, boasting quartz countertops, in-built oven and microwave, gas cooktop, and a separate servery and walk-in pantry, perfect for entertaining. A main-level guest suite with a private ensuite provides comfort and privacy for visitors or extended family. Upstairs, discover 5 generously sized bedrooms, including a grand primary suite with a spa-like 5-piece ensuite. Two bedrooms share a convenient Jack and Jill bath, plus an additional full bath and dedicated laundry room, all under smooth ceilings. The fully finished basement features luxury vinyl flooring, a full bathroom, and ample storage space, ideal for a home gym, recreation area, or guest quarters. Additional highlights include oak staircase with iron railings, 200-amp panel, EV charging outlet in the garage, and countless upgrades throughout. Located just minutes from the future Barnsdale Road exit to Highway 416, this home offers incredible convenience for commuters.This is the ultimate dream home-modern, spacious, and designed to impress. It checks all the boxes. Don't miss your chance to own a masterpiece! (id:29090)
0 Little Crosby Lake Road
Rideau Lakes, Ontario
Discover this exceptional 3.9-acre building lot situated on Little Crosby Lake Road, just minutes from the charming Village of Westport. This versatile property offers a harmonious mix of open areas and mature trees, providing an ideal setting for your dream home or recreational retreat. Hydro lines run across the property, offering convenient access for future connection, simplifying your development plans. The lot's private and quiet location ensures a peaceful environment, perfect for those seeking tranquility and a connection to nature. Whether you envision building a secluded residence or a peaceful escape, this spacious parcel combines natural beauty with practical amenities. Don't miss this opportunity to own a serene and accessible piece of land close to all the amenities Westport has to offer. Located on a road with year round access Please do not walk the property without giving notice to the listing agent " Walking the property with or without a real estate agent is at your own risk" (id:29090)
B/b2 - 241 Breezehill Avenue S
Ottawa, Ontario
Purpose built semi detached home built in 2022 with secondary dwelling unit in lower level. Back semi is for sale. steps to light rail, Preston Street and Civic Campus. Upstairs 2 level home is a 3 bedroom 2.5 bath sun drenched property. Main floor features large double entry closet, open concept living room with gas fireplace. Large kitchen with loads of storage, stainless appliances and quartz counters. Large utility room has great storage space. Convenient main floor powder room. Upstairs has large primary with lovely ensuite and ample closet space. 2 well proportioned secondary bedrooms. Laundry room, main bathroom and loft space. Central a/c. Current tenants pay $3795 a month plus gas and electricity. Lease ends July 1, 2025. Great option for owner occupancy. 1 parking spot for upper unit. Lower level is 2 bedrooms and 1 bath. In floor radiant heating. In unit laundry and 1 parking spot for lower unit. Current tenants pay $2200 a month plus gas & electric. Lease ends Oct 30/25. Sale conditional upon severance. Should be complete within the month. Property taxes not yet assessed. Some virtually staged photos. (id:29090)
8 Tweedsmuir Place
Deep River, Ontario
This beautifully maintained 4-bedroom family home is located in a very desirable neighborhood close to School, shopping, parks and playground. Features a sun-filled eat-in kitchen, a large formal dining room, living room with a cozy free-standing gas fireplace, 2pc bath complete the main floor. 4 spacious bedrooms and 4pc bath on the second floor with gleaming professionally finished hardwood flooring. Also features a full basement with a Rec Room, 3 pc. bath, Workshop and utility room. Recent Gas Furnace and Central Air and a single detached garage. A large Lot with rear gate to Laurier Ave. Don't miss it, Call today! 24hr irrevocable required on all Offers. (id:29090)
1 - 1045 Cartier Boulevard
Hawkesbury, Ontario
Condo Investment Opportunity in Hawkesbury! Looking to grow your real estate portfolio with ease? This charming 1 bed, 1 bath condo is already tenanted at $1,025/month + utilities, offering immediate income! Features: In-unit washer & storage, Additional pay-per-use laundry room in the building, Optional parking for only $30/month. Walking distance to grocery stores, bank & hospital an ideal location for everyday convenience. Whether you're a first-time investor or expanding your rental assets, this condo delivers reliable returns in a growing community. (id:29090)
159 Dunlop Crescent
Russell, Ontario
Beautiful 4 bedroom, 2.5 bath home on a great lot with no rear neighbours but woods! Ideally located with the walking trail through the village right behind it. The main floor has a living room, dining room, family room w wood burning fireplace, a bathroom and good sized kitchen and eat in area. The second floor has 4 bedrooms (the primary with an ensuite bath) and a full bathroom. The fully finished lower level has 2 rooms that could be used for just about anything, a great sized rec room, full laundry room and storage room. Recent upgrades include: upstairs vinyl floor, back deck upgraded, hot tub enclosure, roof all in 2024, security camera system, eaves troughs with leaf guards, dishwasher all in 2023 plus many more over the years. Stunning, private backyard oasis complete with large deck, hot tub and lots of other space to sit and reflect. With woods and the bike path/walking trail beyond, it is complete Eden. A definite must see!! (id:29090)
361 Voyageur Place
Russell, Ontario
Location, location, location! If you have an active lifestyle & are looking for a home with no rear neighbours, then seize this rare opportunity. Corvinelli Homes offers an award-winning home in designs & energy efficiency, ranking in the top 2% across Canada for efficiency ensuring comfort for years to come. Backing onto the10.2km nature trail, with a 5 min walk to many services, parks, splash pad and amenities! This home offers an open concept main level with engineered hardwood floors, a gourmet kitchen with cabinets to the ceiling & leading to your covered porch overlooking the trail. A hardwood staircase takes you to the second level with its 3 generously sized bedrooms, 2 washrooms, including a master Ensuite, & even a conveniently placed second level laundry room. The exterior walls of the basement are completed with drywall & awaits your final touches. Please note that this home comes with triple glazed windows, a rarity in todays market. Lot on Block 4, unit C. *Please note that the pictures are from similar Models but from a different unit.* (id:29090)
359 Voyageur Place
Russell, Ontario
Location, location, location! If you have an active lifestyle & are looking for a home with no rear neighbours, then seize this rare opportunity. Corvinelli Homes offers an award-winning home in designs & energy efficiency, ranking in the top 2% across Canada for efficiency ensuring comfort for years to come. Backing onto the10.2km nature trail, with a 5 min walk to many services, parks, splash pad and amenities! This home offers an open concept main level with engineered hardwood floors, a gourmet kitchen with cabinets to the ceiling & leading to your covered porch overlooking the trail. A hardwood staircase takes you to the second level with its 3 generously sized bedrooms, 2 washrooms, including a master Ensuite, & even a conveniently placed second level laundry room. The exterior walls of the basement are completed with drywall & awaits your final touches. Please note that this home comes with triple glazed windows, a rarity in todays market. Lot on Block 4, unit D. *Please note that the pictures are from similar Models but from a different unit.* (id:29090)
896 Longfields Drive
Ottawa, Ontario
Welcome to 896 Longfields Drive - a bright and beautifully laid out home in the heart of Barrhaven, offering comfort, space, and convenience for modern living. Step inside and you're immediately welcomed by a warm, functional kitchen that features plenty of cabinetry with rich wooden doors and a cozy eat-in area. Two large windows, nearly stretching from floor to ceiling, fill the space with natural light, making it the perfect spot to enjoy your morning coffee. Just off the kitchen is a handy powder room for guests. The main floor opens up to a spacious living and dining area, where a gas fireplace adds a cozy focal point and large windows invite sunlight to pour in throughout the day. Patio doors lead you to a nice outdoor sitting area - ideal for relaxing or entertaining on warm evenings. The open-concept layout connects the living and dining rooms seamlessly, giving the entire space a welcoming, airy feel. Head downstairs and you'll find two generously sized bedrooms. The primary bedroom features a large closet and its own ensuite bathroom, offering privacy and comfort. The second bedroom is equally inviting, with stylish pot lights, lots of room, and a bright window that brings in the sunshine. A third full bathroom is also located on this level, along with the laundry area for added convenience. Outside, enjoy your patio space - perfect for summer evenings or a quiet weekend retreat. Two designated parking spots and additional visitor parking offer added convenience and peace of mind. This home is located just minutes from beautiful parks, wooded trails, public schools, and is close to shopping malls, restaurants, and daily conveniences - everything you need is right at your doorstep. Whether you're a first-time buyer, investor, or looking to downsize, this unit offers a fantastic opportunity to own in one of Barrhaven's most desirable areas. *Some images have been virtually staged to help showcase the property's potential and layout. (id:29090)
Lt3 Cn4 County 17 Road
Alfred And Plantagenet, Ontario
Opportunity awaits on this spacious 0.695-acre lot nestled in the heart of Alfred and Plantagenet. Surrounded by nature and just a short drive from town amenities, this parcel offers a blank canvas for your custom build. A zoning change has been submitted from Rural (RU) to C3-16, allowing for a wide range of permitted uses including a garage, administrative offices, retail outlet, repair shop, and other auxiliary services. Whether you're looking to escape the city or invest in a growing rural community, this lot delivers the space, privacy, and potential you've been searching for. Enjoy the tranquility of country living with convenient access to Prescott-Russell trails, local shops, and schools. Don't miss this chance to secure a generous-sized lot in a quiet, welcoming community. (id:29090)
91 Hogan Drive
Mcnab/braeside, Ontario
Located in the second phase of Hogan Heights, this thoughtfully designed bungalow blends country charm with modern convenience. Positioned near the Algonquin Trail, the property offers easy access to recreation, shopping, and schools. The Casewood Walkout model by Mackie Homes features approximately 1,876 sq ft of above-ground living space, along with an unspoiled walk-out lower level. Quality craftsmanship is evident throughout this three-bedroom, three-bathroom home, which is filled with natural light. A spacious, open-concept layout offers clear sightlines from one area to the next. The kitchen is equipped with granite countertops, a large centre island, and generous cabinetry, and overlooks the adjacent dining room and great room. A natural gas fireplace adds warmth, while access to the deck and backyard provides a relaxing outdoor space. There is also a convenient family entrance that includes a laundry area, powder room, and interior access to the two-car garage. Continuing through, the privately located primary bedroom features dual closets and a stylish five-piece ensuite. Two secondary bedrooms and a full bathroom complete this superb home. (id:29090)
310 Patton Street
Ottawa, Ontario
Great opportunity to invest in a fully leased multi-family property with 2 x Three Bedroom units and a third unit Bachelor. Main floor offers a well maintained Three Bedroom unit with lots of natural light. Lower Level has a Three Bedroom unit and a Bachelor unit. Double garage for additional rental income. Walk to parks, recreation centre (St. Laurent Complex), shops and restaurants in the revitalized Quartier Vanier. Easy access to public transit, HwY 417 and the Byward Market. 2 Hydro meters. 4 exterior parking on interlock surface. Lower level units need TLC. Taxes and building area estimated. Buyer to verify all info. (id:29090)
310 Patton Street
Ottawa, Ontario
Great opportunity to invest in a fully leased multi-family property with 2 x Three Bedroom units and a third unit Bachelor. Main floor offers a well maintained Three Bedroom unit with lots of natural light. Lower Level has a Three Bedroom unit and a Bachelor unit. Double garage for additional rental income. Walk to parks, recreation centre (St. Laurent Complex), shops and restaurants in the revitalized Quartier Vanier. Easy access to public transit, HwY 417 and the Byward Market. 2 Hydro meters. 4 exterior parking on interlock surface. Lower level units need TLC. Taxes and building area estimated. Buyer to verify all info. (id:29090)
203 Catherine Street
Ottawa, Ontario
Discover 8,071 SF of prime retail space available for lease in the heart of Centretown. This highly visible unit features 20-foot ceilings and expansive windows looking onto Catherine Street and is seen by over 20,000 vehicles daily. Ideally situated just minutes from the Glebe, Byward Market, the Financial District, and Parliament, with easy access to Highway 417, this location offers exceptional exposure and convenience in one of Ottawas most vibrant commercial corridors. (id:29090)
467 Edgeworth Avenue
Ottawa, Ontario
Exceptional Development Opportunity or the Perfect Location to Build Your Dream Home! Situated in a highly desirable, family-friendly neighborhood, this property is just moments away from Carlingwood Shopping Centre, schools, public transit, and the many shops and services that Woodroffe offers. This bright and inviting 4-bedroom bungalow boasts hardwood and ceramic flooring throughout the main level, a spacious living room with a cozy gas fireplace, a separate dining room, and a generous family room. The home includes four bedrooms, two full bathrooms, and a large multipurpose laundry room on the lower level, along with plenty of storage space. An excellent rental option while you plan your development vision. 24 hrs Irrevocable. (id:29090)
554 Highcroft Avenue
Ottawa, Ontario
Beautiful, large four-plex with one additional unit for a caregiver. Located in the ideal Westboro neighbourhood. Properties like this are rarely offered in Westboro-- amazing opportunity for redevelopment. (id:29090)
217 Dovercourt Avenue
Ottawa, Ontario
Calling all Investors and Buyers! This Legal Duplex + In-Law Suite is fully rented and equipped to make sure tenants are comfortable and enjoy their space. Major upgrades throughout: Plumbing, Electrical, Roof and Windows re-done in 2022. There are 2 two bedroom units and 1 one bedroom unit which bring in over $5K in rent. Rents are low, more potential available. Vacant possession an option. All units are equipped with separate entrances, its own full bathroom, kitchen and laundry. Located in proximity to great schools, parks, and shopping. Designated fence in backyard and attached garage. Don't miss out on this opportunity. (id:29090)
10 Mclachlin Street S
Arnprior, Ontario
Updated 4-Bedroom Family Home with No Rear Neighbours & Backyard Retreat - Welcome to this well-maintained 4-bedroom, single-family home, nestled in a quiet, family-friendly neighbourhood just steps from the Trans Canada Trail. Backing onto estate property, you'll enjoy privacy with no rear neighbours and a tranquil setting. Professionally updated over time, major upgrades include: Windows: 8 years Roof: 4.5 years Furnace: 2 years (gas) Hot Water Tank: 2022 (gas) Central Air: 8 years Driveway resurfaced: 2 years ago Kitchen cabinets/counters: 2025 Interior doors: 2 -4 years Surveillance system: 5 years. Inside, the spacious layout includes solid walnut and hickory hardwood floors throughout this pet-free home. The ensuite features an oversized soaker tub (2023), and the main bath was updated 3 years ago. The finished lower level offers a cozy wood stove (not WETT certified), laundry, and a secured safe room perfect for storage or peace of mind. Outside is an entertainers dream: a lanai with sunscreen, electric wall fireplace, TV setup, and BBQ area. The unique 2-storey playhouse has been repurposed as a workshop/tool shed with wood storage. There is also extra storage above the carport. Utilities are efficient: Gas (furnace, HWT, stove): $104/month (equal billing)Hydro: $100 -$115/month Water: $75/month2024 Taxes: $3,043.30. This home blends comfort, updates, and outdoor space for family living at its best!! Don't miss out - book your private showing today! (id:29090)
3 - 555 Churchill Avenue N
Ottawa, Ontario
Welcome to this stunningly renovated two-bedroom plus office unit located in the vibrant heart of Westboro. Enjoy a bright and contemporary living space, featuring brand-new appliances and the convenience of in-suite laundry. Just a short walk away, you'll discover the lively Westboro Village, brimming with trendy shops, charming cafes, and beautiful parks. All residents can take advantage of the shared backyard, ideal for relaxation and outdoor gatherings. Unit 3: basement unit with 2 bedrooms plus an office offered at $2,200. Rental Application required with credit report, proof of employment, pay stubs and references. Don't miss your chance to call this exquisite space your new home! A parking spot could be made available at an additional cost. (id:29090)
315 Eleventh Street E
Cornwall, Ontario
A City property like no other! Located on a rare 1.2-acre lot in the heart of Cornwall, 315 Eleventh Street East offers a unique opportunity for those seeking space and potential in a central location. This large home features generous living areas, multiple bedrooms and bathrooms, and plenty of room for a growing family or multi-generational living. The expansive lot provides endless possibilities, whether you want to expand the home, add a garage or workshop, or simply enjoy the privacy and green space. With mature trees, a deep setback from the road, and close proximity to schools, shopping, and amenities, this property is a standout in the city. Whether you're looking to update and personalize the existing home or explore development options, this is a solid investment with room to grow. 24 Hour Irrevocable on all offers (id:29090)
3 - 21 Midland Crescent
Ottawa, Ontario
Beautifully updated 3-bedroom, 2-bathroom condo townhome nestled in the heart of family-friendly Arlington Woods a vibrant community surrounded by parks, trails, and top-rated schools. This modern home offers exceptional value and space for growing families, first-time buyers, or investors. Step into a bright and spacious living and dining area. The renovated kitchen features stainless steel appliances, ample cabinet space, and a sunny breakfast area with access to your private, fully fenced backyard. Upstairs, three generously sized bedrooms and a beautifully updated full family bathroom. The fully finished lower level includes an additional bedroom and a second full bathroom. Enjoy being just a short walk to public transit, shopping, schools, and recreation. Explore nearby walking trails, a dog park, and bike paths. This move-in-ready home combines comfort, location, and lifestyle. (id:29090)
00 Tolmies Corners Road
North Stormont, Ontario
Roxborough Gardens. Looking for a place to build your next Home? Located approximately 3 minutes drive from the intersection of Highway 138 and 43. This is Lot 7 and it is approximately 100 ft x 150 ft. Buyers are advised to contact the appropriate governing authorities to verify that they can develop the property to satisfy their individual needs. As per for 244: 48 hour minimum Irrevocable from submission on all offers. (id:29090)
1005 - 2000 Jasmine Crescent
Ottawa, Ontario
**PLEASE NOTE, SOME PHOTOS HAVE BEEN VIRTUALLY STAGED** Step into comfort and convenience with this beautifully maintained 2-bedroom, 1-bathroom condo the perfect fit for first-time buyers, downsizers, or smart investors. Bright and inviting, the spacious layout is filled with natural light and extends to a private balcony where you can relax and unwind. With an open concept layout, this home offers you an ideal space to enjoy everyday activities! Enjoy resort-style amenities right at your doorstep: a storage locker, elevator, fully equipped exercise room, indoor pool, sauna, party/meeting room, and even a tennis court. Whether you're in the mood to stay active or take it easy, this building has it all. Ideally located in a sought-after neighborhood just steps from parks, schools, transit, and everyday essentials, this move-in-ready gem combines peace and practicality. Don't wait this opportunity wont last long! (id:29090)
2232 Bois Vert Place
Ottawa, Ontario
Two bedroom, three bathroom lower unit in a great location just across the street from Aquaview pond. This super functional layout offers a spacious eat-in kitchen with lots of cupboard and counter space, a formal dining area and generous living room. The lower level features two good sized bedrooms each with their own ensuite bath, laundry room, and a storage room. With hardwood floors, a newer furnace, in a great location walking distance to shopping, transit, restaurants, bike and walking paths, schools and parks this home offers great value. (id:29090)
2603 Ramsay 6d Concession
Mississippi Mills, Ontario
Graceful tranquility offered by 200 acre country haven. Meadows of wildflowers, green pastures, farmland, meandering creek, swimming pond and trails wandering thru woodlands. Weeping willow trees and perennial gardens create peacefully idyllic setting for this home, lovingly cared for by same family for 53 years. Refined elegance flows thru 3,479sf home, with 4 bedrooms and 2.5 bathrooms. Entry foyer architectural delight, sparkling with light from floor-to-ceiling windows; foyer also has two closets. Living room has lovely cork floor complementing the ceiling's solid wood beams, while built-in wall shelves add attractive, and purposeful, design element. Formal dining room patio doors open wide to new 2022 Trex 3-tiered deck with gazebo. White bright kitchen bathed in sunshine from the largest window ever, with such gorgeous mesmerizing views - best to have timer on so nothing gets overcooked. Family room attractive wood ceiling beams, wide window sills and fireplace with propane insert. Main floor powder room & laundry station. Two staircases to second floor;, one with treasured stained glass window. Big spacious primary bedroom offers built-in desk nook and windows on two sides overlooking gardens & meadows. Three more large bedrooms with good-sized closets. Second floor has two bathrooms; a 3-pc bathroom with dressing area and a 4-pc bathroom with combined tub-shower and impressive Tiffany light. Lower level storage room and utility room with 2ft thick stone walls. All new 2022 North Star windows have custom built-in blinds & coverings. Two 2023 heat pumps. When temps below zero, auto switch to two propane 2023 furnaces. Auto diesel generator. Roof life-time metal shingles. Big barn with well. Large drive shed. Of the 200 acres, 50 acres tillable. Neighbour farmer rents land to grow soybeans, cereals & hay. Curbside garbage & recycling pickup. Mail delivery and school bus route. Bell Fibre. 15 mins to Pakenham golfing & skiing. 5 mins to Almonte. 30 mins Kanata. (id:29090)
282 Supple Street
Pembroke, Ontario
A very rare find! There is so much character and charm in this 4 bedroom, 3 bathroom, 3 story brick home, it has to be seen to be appreciated. 10 foot ceilings and extra large windows create a bright open space. Original old growth solid wood floors, along with crown molding and window trim add to the historical charm. Located on the corner of Supple Street and William Street, this quiet neighbourhood is not only easy walking distance to downtown but is also close to schools, parks, churches, grocery stores and the pool. Recent improvements include new front and side entrance (2025), renovated mudroom (2025), 2nd floor bathroom renovation (2024), den renovation (2023), stone patio (Somerville) plus hot tub pad (2022), 3rd floor bathroom renovation (2021), updated some windows (2021). Self-contained 1 bedroom apartment has its own electrical metre and can be used as part of the house or to supplement the mortgage. (id:29090)
1282 Thames Street
Ottawa, Ontario
Welcome to 1282 Thames Street, a beautiful century home in Ottawa's Carlington neighbourhood, one block in from Carling Avenue, where timeless charm meets stylish modern living. Thoughtfully updated and impeccably maintained, this 3-bedroom beauty boasts a bright, open-concept kitchen, living, and dining space ideal for entertaining in style or relaxing in comfort. The designer-renovated kitchen is a showstopper, featuring sleek Quartzite countertops, high-end stainless steel appliances, and elegant finishes throughout. A spacious finished attic offers an oversized bedroom or versatile flex space, while upgraded insulation ensures cozy, efficient living year-round. Step outside into your private backyard oasis lush, tranquil, and perfect for summer gatherings. A rare two-storey detached garage provides abundant storage or workshop potential. Ideally situated just minutes from the Experimental Farm, Civic Hospital, Westgate Shopping Centre, scenic bike paths, great schools, and transit, with quick access to downtown, Highway 417, Carleton University, and the University of Ottawa. Sitting on an expansive R4UC-zoned lot (49'x133'), this property is also loaded with future development potential (from single homes to 10+ multi-family condos or rentals - buyer to validate). Whether you're dreaming of your forever home, planning your next investment, or seeking space to grow, 1282 Thames Street is a rare gem that truly has it all. (id:29090)
200 - 981 Wellington Street
Ottawa, Ontario
Fantastic office space in a great area. 8591 sq ft of renovated office space. 10 private offices,,open concept, including a board room. 6 washroom facilities/shower (1), two kitchennette areas, 8 Free Parking spots, Additional parking available. Space can be subdvided if needed. Windows on South, East Side. Entrance of main lobby (Garland St) with elevator or off Wellington St. OE estimated at $14.00 a sq ft. (id:29090)
1655 Old Perth Road
Mississippi Mills, Ontario
Tucked away just 10 minutes from the vibrant towns of Almonte and Carleton Place lies a property unlike anything else on the market. Welcome to 1655 Old Perth Road. With over 90+ acres of remarkable land, this is a place where natural beauty, rural charm, and lifestyle potential come together in perfect harmony. As you enter the property, you're immediately greeted by a breathtaking landscape. Mature trees and forest hint at the potential for your own syrup harvest each spring. Wander the trails that wind through the mixed terrain - each step revealing something new, from shaded woodland groves to panoramic clearings. At the heart of the property are two stunning spring-fed ponds, glistening in the sunlight and teeming with life. In the winter, imagine lacing up your skates and gliding across the ice under falling snow, just steps from your front door. The home itself is full of character - set back from the road and surrounded by nature. Designed to stand up to the elements, it features a durable metal roof, a wood-fired furnace and a whole-home generator system for year-round reliability. Just behind the home, you'll find an incredible workshop/barn that opens the door to so many possibilities. With a well-maintained structure, the upper level provides outstanding storage or work space, while the partially finished lower level is perfect for any hobbyist - whether you're into woodworking, crafts, mechanics, or something else entirely. This is more than a home - it is a legacy property. A place to grow, to play, to dream. Whether you're envisioning a family estate, a private retreat, or simply want to immerse yourself in a peaceful, rural lifestyle just minutes from town, 1655 Old Perth Road delivers. See surveys attached. Municipality has stated that severance is possible, buyer to perform their own due diligence. Substantial frontage on Old Perth Road and Ramsay Concession 3A. (id:29090)
1655 Old Perth Road
Mississippi Mills, Ontario
Tucked away just 10 minutes from the vibrant towns of Almonte and Carleton Place lies a property unlike anything else on the market. Welcome to 1655 Old Perth Road. With over 90+ acres of remarkable land, this is a place where natural beauty, rural charm, and lifestyle potential come together in perfect harmony. As you enter the property, you're immediately greeted by a breathtaking landscape. Mature trees and forest hint at the potential for your own syrup harvest each spring. Wander the trails that wind through the mixed terrain - each step revealing something new, from shaded woodland groves to panoramic clearings. At the heart of the property are two stunning spring-fed ponds, glistening in the sunlight and teeming with life. In the winter, imagine lacing up your skates and gliding across the ice under falling snow, just steps from your front door. The home itself is full of character - set back from the road and surrounded by nature. Designed to stand up to the elements, it features a durable metal roof, a wood-fired furnace and a whole-home generator system for year-round reliability. Just behind the home, you'll find an incredible workshop/barn that opens the door to so many possibilities. With a well-maintained structure, the upper level provides outstanding storage or work space, while the partially finished lower level is perfect for any hobbyist - whether you're into woodworking, crafts, mechanics, or something else entirely. This is more than a home - it is a legacy property. A place to grow, to play, to dream. Whether you're envisioning a family estate, a private retreat, or simply want to immerse yourself in a peaceful, rural lifestyle just minutes from town, 1655 Old Perth Road delivers. Municipality has stated that severance is possible, buyer to perform their own due diligence. Substantial frontage on Old Perth Road and Ramsay Concession 3A. (id:29090)
1602 Crozier D Road
Tay Valley, Ontario
This is the waterfront property you've been dreaming of! Imagine an custom built Tapawingo Eastern White Pine Log home nestled on a stunning parcel of land, with not one, but two sides of waterfront bliss! On the home side, you'll find 257 feet of deep, pristine water, perfect for diving off the dock and making a splash. Just across a quaint lane, enjoy another 133 feet of a deep natural bay, ideal for any size boat to keep it sheltered from the winds and waves. There's a cozy firepit ready for marshmallow toasting, and a fantastic storage shed for all your adventure gear and toys! Once you arrive at this unique home, you'll be enchanted by the forested views and playful touches scattered throughout. Be greeted by charming bears on the front steps, spot a cheeky raccoon on the staircase, and admire the beautiful bird-inspired stained glass that seamlessly ties the natural surroundings with the warmth of the wood. This place is a whimsical wonderland waiting for your next adventure! There are 2 bedrooms, plus plenty of space for more sleeping options in the large loft or cooler downstairs area. The full basement is ready for all your needs, with a tool space, wood stove, and tons of storage. The kitchen is a delightful haven for chefs and art lovers alike, featuring handcrafted cupboards inspired by the Group of Seven style. The old-fashioned stove, with its modern conveniences, adds a unique touch of class and function. The large, two-story, double-sided fireplace is a real showstopper in the living room. And don't forget about the screened-in porch for fun family game nights or the spacious deck area overlooking the lake. Upstairs, the large loft area and bedroom boast a cozy Juliette balcony and a full balcony overlooking the serene garden. This incredible location has thought of everything for your enjoyment! (id:29090)
318 Esther Street
Pembroke, Ontario
Stunning Turn-of-the-Century Home on a Beautifully Treed Double Lot. Centrally located, this 5-bedroom, 5-bathroom all brick home offers a rare blend of historic charm and modern convenience. Situated on a partly fenced, spacious double lot with mature trees, the property features elegant architectural details, high ceilings, and generously sized rooms throughout. The primary suite includes a large walk-in closet, private den, and a convenient ensuite with Jacuzzi tub. Ideal for families or entertainers, this home boasts multiple living areas and ample space for gatherings inside and out. Enjoy the charm of a classic wrap-around covered porch perfect for relaxing, entertaining, or taking in the beautifully landscaped surroundings. Walking distance to schools, parks, library, community pool and curling club. A truly special property full of warmth, character, and endless potential. 24hr Irrevocable on All Offers. (id:29090)
2026-2028 Carling Avenue
Ottawa, Ontario
ATTENTION DEVELOPERS: Rare urban assembly offering apx 26,985 square feet of combined lot area with over 145 ft of frontage on high-exposure Carling Avenue. This offering includes two adjacent parcels at 2026 (Pin 039830042) and 2028 (Pin 039830041) Carling Avenue with EXTRA DEPTH not commonly found in the area. Zoned Arterial Main Street (AM), the site allows as-of-right development of up to 7 storeys, making it ideal for mid-rise residential, mixed-use, or commercial projects. The property is located just steps from the proposed Melwood LRT station and along a major transit corridor with OC Transpo bus service every 15 minutes. There is also quick access to Highway 417 from both Maitland and Woodroffe exits. 2028 Carling is a 3-bedroom 1-bathroom single-family home with attached garage, well suited for rental income during the planning stage. 2026 Carling is a spacious 5-bedroom 2.5-bathroom single family home with attached garage and pool and will be tenanted by the Seller until May 31 2026, offering immediate revenue to cover property taxes, home insurance and utilities. The surrounding neighbourhood is established, affluent, and home to one of Ottawa's highest senior populations, making it an ideal location for a wide range of housing or care-related developments. Within walking distance you'll find Carlingwood Mall, Loblaws, Produce Depot, Canadian Tire, the library, fitness centre, banks, medical services including Rexall Walk-in Clinic, Broadview and Fairlawn medical buildings, and multiple pharmacies. Dining and coffee options include Colonnade Pizza, Bridgehead, Starbucks, Tim Hortons, Swiss Chalet and more. Nearby schools include D. Roy Kennedy, Woodroffe PS, Broadview HS and Notre Dame HS. 72-hour irrevocable is required on all offers. (id:29090)
2026-2028 Carling Avenue
Ottawa, Ontario
ATTENTION DEVELOPERS: Rare urban assembly offering apx 26,985 square feet of combined lot area with over 145 ft of frontage on high exposure Carling Avenue. This offering includes two adjacent parcels at 2026 (Pin 039830042) and 2028 (Pin 039830041) Carling Avenue withEXTRA DEPTH not commonly found in the area. Zoned Arterial Main Street (AM), the site allows as-of-right development of up to 7 storeys, making it ideal for mid-rise residential, mixed-use, or commercial projects. The property is located just steps from the proposed Melwood LRT station and along a major transit corridor with OC Transpo bus service every 15 minutes. There is also quick access to Highway 417 from both Maitland and Woodroffe exits. 2028 Carling is a 3-bedroom 1-bathroom single-family home with attached garage, well suited for rental income during the planning stage. 2026 Carling is a spacious 5-bedroom 2.5-bathroom single family home with attached garage and pool and will be tenanted by the Seller until May 31 2026, offering immediate revenue to cover property taxes, home insurance and utilities. The surrounding neighbourhood is established, affluent, and home to one of Ottawa's highest senior populations, making it an ideal location for a wide range of housing or care-related developments. Within walking distance you'll find Carlingwood Mall, Loblaws, Produce Depot, Canadian Tire, the library, fitness centre, banks, medical services including Rexall Walk-in Clinic, Broadview and Fairlawn medical buildings, and multiple pharmacies. Dining and coffee options include Colonnade Pizza, Bridgehead, Starbucks, Tim Hortons, Swiss Chalet and more. Nearby schools include D. Roy Kennedy, Woodroffe PS, Broadview HS and Notre Dame HS. 72-hour irrevocable is required on all offers. (id:29090)
3 - 793 Notre-Dame Street
Russell, Ontario
PRIME COMMERCIAL SPACE IN THE HEART OF EMBRUN OFFERING HIGH VISIBILITY & STRATEGIC LOCATION! Take your business to the next level with this 1,845 sq.ft. office space ideally located on bustling Notre-Dame Street, the core of Embrun's daily business activity. This high-traffic corridor ensures exceptional street exposure and foot traffic, giving your business the visibility it deserves. Just minutes from Highway 417, this space is perfectly positioned to serve both local clients and those from surrounding areas. Embrun's dynamic residential and commercial sectors, paired with nearby thriving business communities in Russell and the Vars Industrial Park make this a strategic and forward-thinking choice for both startups and established enterprises. Embrun is one of Eastern Ontario's most vibrant, promissing, and rapidly developping community, with high-visibility frontage on a main commercial artery, easy highway access, surrounded by a flourishing network of local businesses and new commercial developments. Whether you're launching, expanding, or relocating, this location offers the infrastructure and activity to support a successful business! 48-hour irrevocable on all Offers as per Form 244. (id:29090)
657 Principale Street
Casselman, Ontario
PRIME COMMERCIAL SPACE FOR LEASE! UNBEATABLE LOCATION IN CASSELMAN! Strategically located on the main artery just minutes from Highway 417, this high-visibility Corporate Plaza is the ideal home for your new or growing business. Nestled in the heart of the rapidly expanding Village of Casselman and Prescott-Russell's thriving commercial hub, this second-floor office suite offers 2,025 sq.ft. of bright, functional space with impressive views from every office. Thoughtfully designed for both comfort and efficiency, the layout includes a welcoming reception area, a spacious conference room/eating area, 6 private offices, 2 restrooms (one on each end of the floor for convenience), 2 mechanical rooms, and a lower-level archive room for additional storage. Enjoy ample on-site parking at no additional cost and zero maintenance responsibilities. Just turn the key and start working! Surrounded by major retailers including Canadian Tire, RONA, Dollarama, No Frills, Metro, Jean Coutu, fast-food chains, a wide range of health service providers, and the brand-new Ford Parts Distribution Centre, this location is a magnet for foot traffic and cross-business synergy. Join a dynamic business community where local enterprise and national brands prosper side by side. Opportunities like this won't last so book your viewing today! 48-hour irrevocable on all offers. (id:29090)
4130 Frank Kenny Road
Ottawa, Ontario
Discover the perfect blend of country living and agricultural opportunity with this picturesque farm property, located just outside the desirable village of Navan. Spanning approximately 73.5 acres, this property offers 66 acres of systematically tile-drained workable land with Ste Rosalie Clay and French Hill Sandy Loam (Class 3 soil rating), ideal for a variety of agricultural uses, plus 7.5 acres dedicated to the residence, yard space, and a scenic bush/creek area at the rear of the lot. The heart of the property is a spacious bungalow, offering approximately 1,350 sq. ft. of comfortable living space. Whether you're looking to settle into a peaceful rural lifestyle, expand your farming operations, or invest in land with long-term value, this property checks all the boxes. (id:29090)
273 600 Route E
The Nation, Ontario
Welcome to your private country retreat! Nestled on nearly 2 acres, this beautifully restored 1960's home blends historic charm with modern comforts. Featuring a spacious solarium, main floor primary bedroom with large cheater ensuite, and a cozy den perfect for a home office. Upstairs offers two quaint bedrooms and a shared 2-piece bathroom. The partly finished basement includes a wood-burning stove, great storage, and ample space for entertaining. Outdoors, enjoy a gardeners' paradise with perennial beds, seasonal produce, fruit gardens, and a separate enclosed 3-season gazebo. Two large solar panels provide long-term energy savings and sustainability. Also included: a detached 2-car garage and a separate workshop, ideal for hobbies, storage, or home-based projects. Located just minutes from Casselman and nearby villages. Don't miss your chance to own this peaceful, well-appointed rural gem! (id:29090)
732 Carmella Crescent
Ottawa, Ontario
Welcome to this exceptional turnkey 4-bedroom executive semi-detached home, a perfect example of move-in-ready luxury. Situated on a rare 4,542 sqft, pie-shaped lot in the highly sought after, family-friendly community of Avalon East, this beautifully renovated and fully upgraded residence offers elegant living from top to bottom, ideal for growing families or anyone seeking comfort, style, and room to thrive.The main level showcases rich hardwood floors, a tiled foyer with a custom closet, and a spacious living room that flows seamlessly into a cozy dining area, creating an inviting and functional layout. The modern kitchen features stylish cabinetry, quartz countertops, a cooktop, high-end SS appliances, and a bright eat-in area with patio doors that flood the space with natural light and open to a private, oversized pie-shaped backyard with no rear neighbors for added privacy.A hardwood staircase leads to the upper level, which continues the hardwood flooring throughout. The generous primary bedroom boasts a walk-in closet and a sleek 3-piece ensuite, while the three additional bedrooms are served by a well-appointed second full bathroom, each room includes a fully redesigned, custom-built closet thoughtfully constructed from the ground up with both style and function in mind.The finished basement adds valuable living space, complete with large windows and a cozy gas fireplace perfect for a family room, home office, or entertainment zone. It also includes a spacious laundry area and ample storage.The fully fenced yard offers both privacy and peace of mind, making it ideal for children and pets. Every inch of this home has been thoughtfully updated to deliver a seamless blend of comfort, functionality, and modern style Don't miss this rare opportunity to own a meticulously maintained gem in one of Orléans most desirable communities, with convenient access to shopping, dining, public transit, and scenic nature trails (id:29090)
800 Fairwinds Terrace
Ottawa, Ontario
Welcome to a truly magical setting, nestled deep in the Convent Glen North neighbourhood on a quiet cul-de-sac, offers beautiful views of the Ottawa River & sides onto NCC green space, curb appeal w/wide architectural landscaping, wrought iron fencing & interlock driveway leading to a charming front patio, twin glass front doors, spacious foyer, curved staircase, site-finished hardwood flooring, open kitchen w/quartz countertops, pot lighting, bay window, wall of pantry w/glass door accents, horizontal tile backsplash, 3/4 recessed sink & multiple drawers, dining room w/crown mouldings, triple-wide patio door to elevated riverside patio w/stone knee wall, sunken living room w/Greek coral accented gas fireplace & bay window, family room w/stone-faced wood burning fireplace framed by corner windows, 2-piece powder room & rear pantry w/glass passage door to BBQ, Hot Tub patio, second level landing w/linen, double French doors to luxurious primary w/three-sided glass fireplace, oversized windows w/morning river views & full wall of custom closets on wide plank flooring, spa-inspired ensuite bathroom w/stand-alone tub, twin custom vanities, radiant heated oversized floor tiles & 2 person walk-in glass shower, additional generous size bedrooms, 3 pc main bathroom w/oversized shower, Travertine tile & wave sink vanity, straight staircase to multifunction Rec room w/wet bar, plus den, 2-piece bathroom & laundry room w/soaker sink, rear yard w/privacy backing onto NCC forest, heated salt-water in-ground pool surrounded by patterned concrete, every detail thoughtfully curated for comfort, lifestyle, and a connection to nature, walking distance to transit & river bike paths, Close to future LRT Station, Shopping & Schools, 24 hour irrevocable on all offers. (id:29090)
16517 Black River Road
South Stormont, Ontario
This 0.78-acre triangular-shaped lot is located near Harrisons Corners and offers potential for someone looking to build a rustic cabin or future home on a treed lot. The property includes an abandoned house, which may be suitable for conversion into a cabin; however, the Seller makes no representation regarding its habitability. There is a drilled well and a septic system on the property, but their condition and functionality are unknown. The lot abuts an old railway line that is no longer in use. Power has been disconnected from the property. Traditional financing may be an option. Buyer to inquire with their lender. Property is being sold "As is, Where is". (id:29090)
407 Heathrow Private
Ottawa, Ontario
Welcome to this stunning 3-bedroom, 3-bathroom end-unit townhome located on a quiet, private street in the heart of Stittsville. Modern, bright, and impeccably maintained, this home features hardwood flooring on the main level with ceiling pod lights that create a warm and inviting atmosphere. The open-concept living and dining areas flow into a beautifully updated kitchen with new stainless steel appliances, ample cabinetry, and natural gas hook-up available for a gas stove. Patio doors off the kitchen open to a large, solid deck perfect for entertaining and complete with a BBQ gas line. Upstairs, the Berber-carpeted staircase leads to a convenient second-floor laundry room with washer and dryer, and three spacious bedrooms. The primary suite includes a 4-piece ensuite and two separate walk-in closets. An additional carpeted staircase leads to a fully finished basement featuring floor-to-ceiling windows, a cozy gas fireplace with a dedicated gas line, ceiling pot lights, and carpeted flooring ideal for a rec room or home theatre. Additional highlights include hardwood railings, laminate flooring on the second level. Located just minutes from schools, parks, trails, shopping, and all of Stittsville's amenities. This home truly checks every box. Book your showing today! (id:29090)
402 - 220 Bartholomew Street
Brockville, Ontario
Be the first to live in this brand new 1-bedroom apartment located in the heart of Brockville, available for occupancy starting September 1st. This modern suite offers 550 to 700 sq. ft. of well-designed living space, including accessible units where available. Each unit features an open-concept layout with a contemporary kitchen complete with quartz countertops, custom cabinetry, and brand-new stainless steel appliances including fridge, stove, and dishwasher. Additional features include hard surface flooring throughout, built-in closet organizers, in-suite storage, LED lighting, high-efficiency windows, and enhanced acoustic insulation for added privacy. Heat, hydro, and water are all included in the rent, offering convenient all-inclusive living. The building is professionally managed and includes secured entry, elevator access, outdoor surface parking, and large shared laundry facilities on the second floor. Ideally situated within walking distance to Brockville General Hospital, shops, restaurants, parks, and the scenic St. Lawrence River waterfront. VIA Rail station and Highway 401 access are just minutes away. While this listing reflects a specific unit, similar layouts and finishes can be found throughout the building. Units are still under construction; actual suite finishes and layouts may vary (id:29090)
184 Murray Street
Ottawa, Ontario
This rare, fully renovated fourplex offers a projected 4.75% cap rate and a unique turnkey investment opportunity. All four units, two spacious 3 bedroom apartments and two stylish 1 bedroom suites have been beautifully updated with modern finishes, new ductless HVAC systems, and separate hydro meters. With all units currently vacant, investors can hand-pick tenants at todays high market rents or take advantage of significant Airbnb income potential in this prime location. Bonus: each unit is fire retrofitted and ready to go. The property features 8 private parking spaces, adding extra rental income (up to $1,200/month). Flooring includes a mix of tile and laminate, combining durability with modern aesthetics. Furniture can be included in the sale, making short-term rental setup even easier. Don't miss this fully vacant, cash flow ready property in one of the most desirable areas on the market. Whether you're an investor looking for long-term stability or short-term rental opportunity, this one checks all the boxes. Photos shown are of Unit 4 (1 Bed, 1 Bath). More unit photos coming soon. (id:29090)
1310 Nesbitt Drive
Greater Sudbury (Sudbury), Ontario
Welcome Home to our Southend Apartments DE at 1310 Nesbitt Drive, Sudbury. Our Southend Apartment Complex is the perfect location for young professionals, families, and seniors. With maintained grounds, walking trails, and affordable rentals; this property offers comfort and amenities in an established Southend neighbourhood. (id:29090)
258-260 St. Andrew Street
Ottawa, Ontario
An investment property you would be proud to live in. Welcome 258 & 260 St. Andrew in Lower Town. This property enjoys the character of old construction and newer construction wrapped up into one investment. The original building at 258 St. Andrew was built in the 1950s and features a solid terrazzo floor entrance and three spacious units. 1 - one bedroom unit and 2 - two bedroom units. These units come with a fridge and stove and common coin operated washer and dryer. The heating system is boiler hot water radiant, and the roof was replaced in 2015. 260 St. Andrew was built in 2002 and consists of 3 - modern open concept styled units with two bedrooms each, two bedrooms on the main level and 2 - two story second and third level two bedroom units. These units each have their own furnace and A/C unit plus fridge, stove, washer & dryer. 2 parking spots for both buildings. Conveniently located close to Byward Market, Ottawa University and downtown Ottawa. These buildings have been well maintained and well cared for and are ready for the next investor. Gross income $104,069 with a net income of $64,919. (id:29090)
26 Elgin Street W
Arnprior, Ontario
Welcome to 26 Elgin Street West, an exceptional opportunity to own a fully renovated, turnkey commercial building offering immediate income potential and lifestyle appeal. This unique property features a well-established, licensed restaurant on the main floor with seating for over 70 guests. The cozy steakhouse ambiance, paired with live music and premium food offerings, makes it a standout in the local dining scene. The main floor boasts 2,000 sq. ft. of fully equipped restaurant and bar space, including an accessible washroom. Below, the full-height basement offers another 2,000 sq. ft. with two washrooms and abundant storage perfect for operational ease and future sales growth. Above the restaurant, discover a one-of-a-kind New York style residence. This spacious 1-bedroom apartment spans 2,000 sq. ft. featuring high-end finishes and thoughtful design throughout, ideal for an owner-operator or premium rental. This commercial property over the three floors offers flexibility for retail, hospitality, or mixed use, and has been renovated to the studs. Rear parking and ample street parking enhance accessibility to this fancy spot. Whether you're a restaurateur ready to hit the ground running, or a savvy investor looking for a high-yield, mixed-use building in a growing community, this property checks every box. (id:29090)

