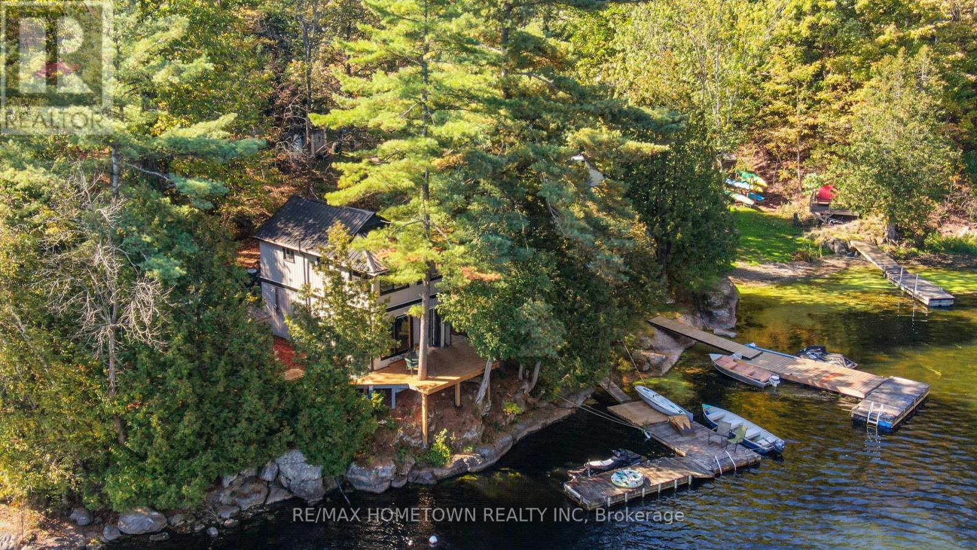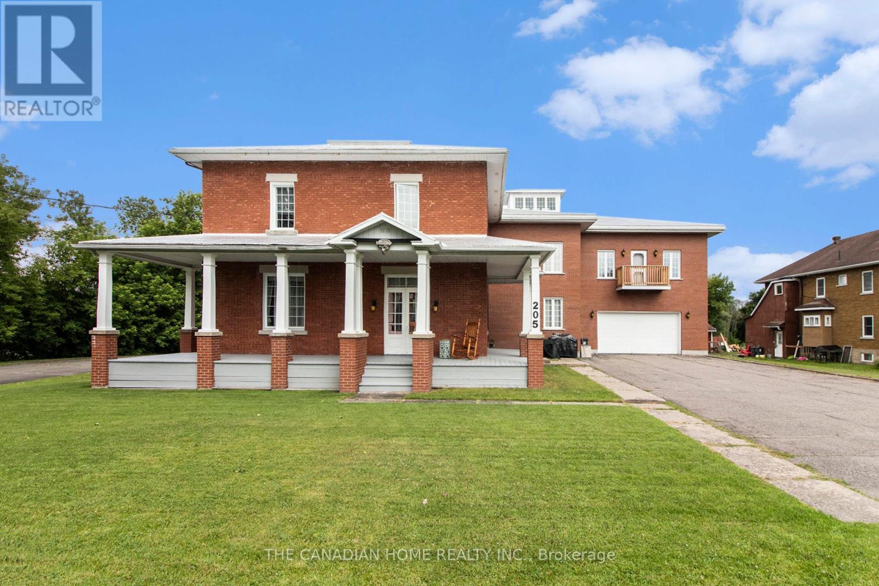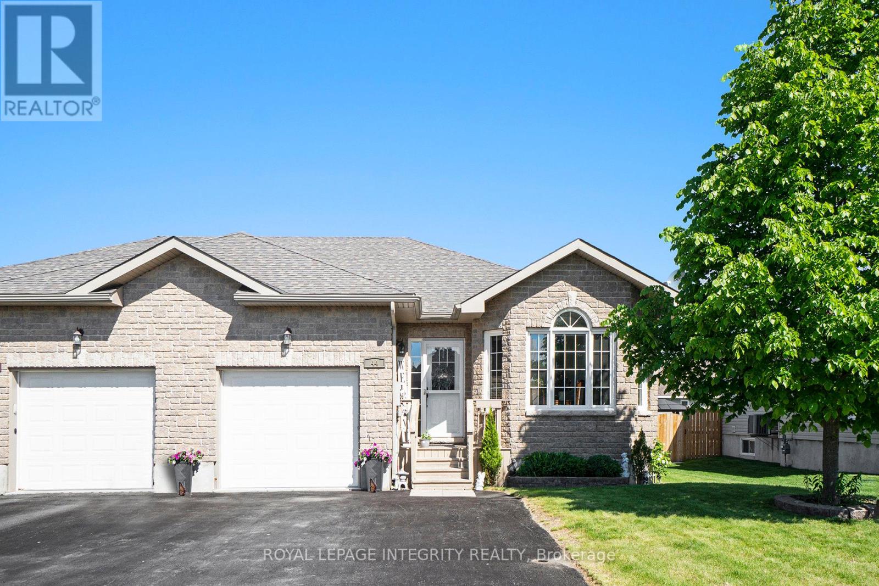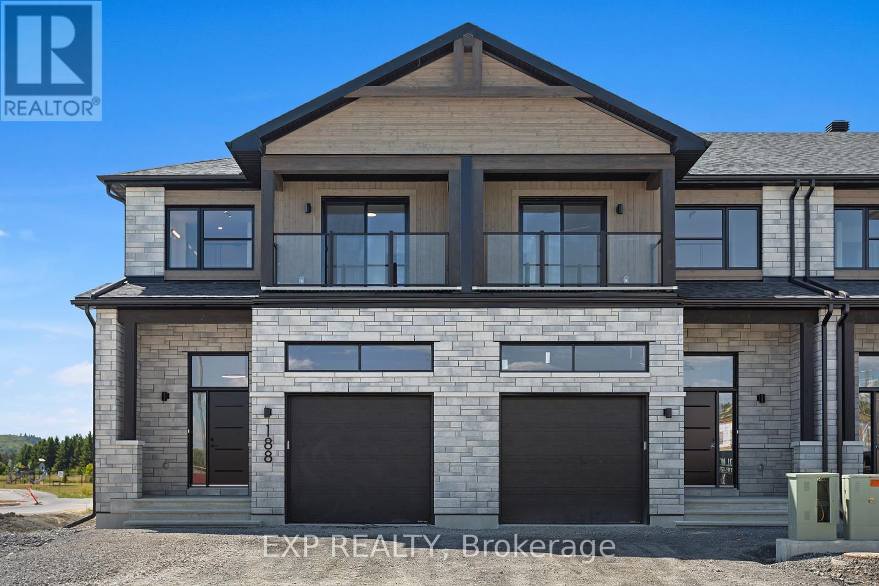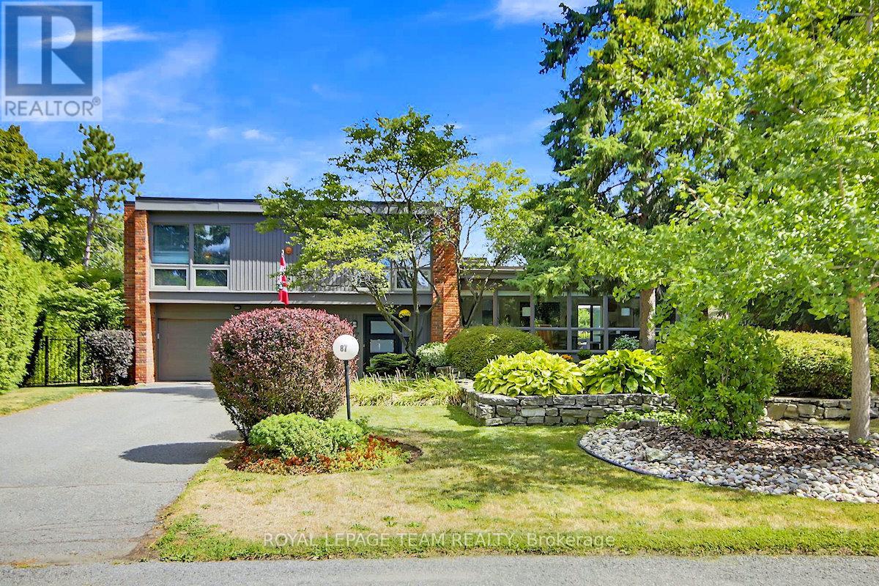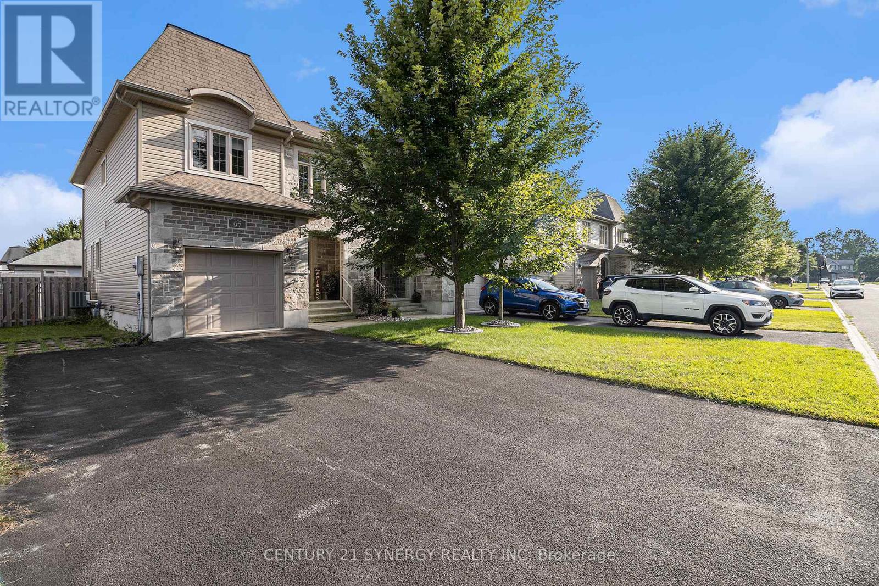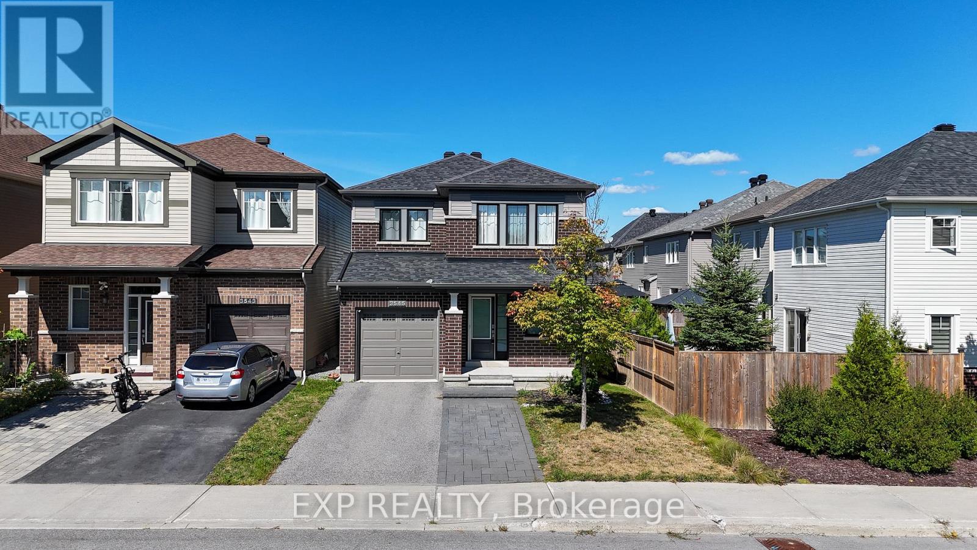494 Parkdale Avenue
Ottawa, Ontario
This beautifully updated and surprisingly spacious semi-detached home offers far more than meets the eye! Located in one of Ottawa's most vibrant and walkable neighbourhoods, steps to Fisher Park, Elmdale Tennis Courts, Parkdale Market, and all of the trendy shops, cafes and bistros that Hintonburg and Wellington Village has to offer! Inside, gleaming hardwood floors and elegant high baseboards set a warm, inviting tone. The living room features a large picture window, while the separate formal dining room provides ample space for hosting gatherings. The bright and spacious kitchen boasts modern white shaker-style cabinetry and generous counter space. A rare main floor family room, offers a cozy gas fireplace and is filled with natural light from an abundance of windows. Upstairs, you'll find newly refinished hardwood floors, a refreshed 4-piece bathroom with a relaxing soaker tub, and three generously sized bedrooms, plus a bonus den ideal as a home office or creative studio. Step outside to a deep, private backyard with lush greenery, complete with an entertainment-sized deck and great patio area perfect for summer barbecues and outdoor living. Furnace and A/C (2018). Freshly painted and move-in-ready. An excellent opportunity to experience affordable urban living in one of Ottawa's most desirable neighbourhoods! (id:29090)
691 Rideau River Road
Montague, Ontario
This stunning waterfront home (2023) on 7.96 acres presents a rare opportunity: the perfect blend of artistic elegance, quality construction & waterfront lifestyle! Take the winding drive to privacy and serenity: it features 4 bedrooms, 3 bathrooms, a gracious foyer with radiant floor heat, a gourmet kitchen with quartz counters, stainless steel appliances, farmhouse sink, large island with seating & incredible expansive pantry! Entertain in the dining room adjacent the kitchen, which leads seamlessly with a sliding glass door to a wrap-around exterior deck with gorgeous waterfront vistas! The incredible living room with soaring windows & vaulted shiplap ceiling offers unparalleled waterfront views and an abundance of natural light! Vinyl & ceramic floors & wood accents throughout! The main floor primary bedroom suite with its private waterfront deck, walk-in closet & expansive ensuite is a true spa-like retreat! Main floor large powder room and separate mudroom/laundry room with ample cupboard space are located off the front foyer. Enjoy a loft style sitting room with waterfront views on the 2nd level next to two more large bedrooms & full bathroom. Take the wood hewn stairs to the lower level walkout family room, expansive recreation room, guest bedroom & massive gym; all with waterfront vistas and radiant flooring! This private oasis, where you can watch loons, herons and osprey from your expansive deck is a short drive from Merrickville, a historic, artisan community! Luxury and lifestyle await! Book your private viewing today! (id:29090)
961 Narrows Lane
Leeds And The Thousand Islands, Ontario
The lakefront property of your dreams is calling! Year-Round Waterfront Living on Red Horse Lake. Imagine waking up to breathtaking waterfront views every day in this beautifully updated and modernized home. This property offers a fantastic lifestyle with access to a network of interconnected lakes, including Singleton, Lyndhurst, and Gananoque Lakes, plus a convenient portage to Charleston Lake. This charming home features one comfortable bedroom, a versatile loft space perfect for guests, and one well-appointed bathroom with the potential for a bunkie for overflow guests. The main floor living room boasts porcelain floor tiles and provides easy access to your deck overlooking the lake, providing a great indoor/ outdoor flow truly embracing the nature that surrounds you. Recent thoughtful updates ensure year-round comfort and low maintenance, including in-floor radiant heating for cozy winters, a durable and stylish tin roof, easy-care vinyl siding, and new flooring throughout. The sellers have thoughtfully embraced the natural surroundings by incorporating numerous kinds of wood throughout the interior, creating a warm and unique aesthetic. You will note spalted maple used for the trim, doors & stairs, aroma red cedar used in the bathroom, and epoxy black walnut used for the loft and floating shelving in the kitchen. Essential updates include a 100 amp electrical panel, updated plumbing, and a UV water filtration system. Outside, you'll find a private docking system ready for your boats, two handy storage sheds for all your lakeside gear, a refreshing outdoor shower, and lovely gardens to enjoy. This is more than just a home; it's a gateway to incredible boating, fishing, and swimming, all within a peaceful and private setting. Don't miss this opportunity to own your piece of waterfront paradise! (id:29090)
205 Water Street
Alfred And Plantagenet, Ontario
This beautifully updated Century home sits on a prime RIVERFRONT lot along the scenic Nation River. Enjoy stunning views from the rooftop tower and relax on the wraparound veranda.The main floor boasts a bright living room, formal dining room, and a welcoming foyer that can easily double as a home office. Upstairs,, you'll find a spacious layout with 4 bedrooms, including a generous primary suite featuring exposed beams, a private office area, a luxurious ensuite bath, and a cozy whirlpool nook. Soaring ceilings, oversized 6' windows, and elegant crown and base moldings add timeless character throughout.A large addition completed in 1990 includes a massive attached garage (approx. 49' x 36' with 12' ceilings), complete with a lavatory and urinal ideal for RV storage, multiple vehicles, or your dream workshop. A detached shed also offers great space for storage or hosting family gatherings.Upgrades include a durable metal roof and most windows replaced between 20102019. An ultra-efficient boiler and water heater help keep utility costs low.Flooring throughout features rich hardwood and sleek ceramic tile.This one-of-a-kind home offers history, charm, and endless potential all set in a breathtaking riverfront setting! (id:29090)
44 Lee Avenue
Smiths Falls, Ontario
Welcome to 44 Lee Avenue, a bright and versatile 1,067 sq ft semi-detached home in the sought-after Ferrara Meadows community. With its smart layout, curb appeal, and move-in ready condition, this home checks all the boxes for both those starting out and those looking to downsize. The main level offers true one-floor living with an open-concept design, hardwood floors, and convenient main floor laundry. The spacious living room opens to a large deck perfect for summer barbecues or morning coffee overlooking the private backyard. Two bedrooms are on this level, including a generous primary suite with double closet and cheater access to the 4-piece bath. The second bedroom flexes easily as a guest room, office, or den. The fully finished basement adds incredible value, featuring a huge family room, third bedroom, second full bathroom, and a dedicated storage or hobby space. Its the ideal setup for visiting family, grandkids, or a growing household. Extras include on-demand hot water, central air, an insulated garage with door opener, oversized paved driveway, and a larger-than-average backyard deck. All this in a terrific neighbourhood: quiet, welcoming, and family-friendly. Smiths Falls offers small-town charm just 40 minutes from Kanata, making it a great choice for commuters too. Whether you're downsizing without compromise, starting your family in a community you'll love, or simply looking for a home that offers more this ones a gem worth seeing. Flexible closing date available. (id:29090)
267 Carpe Street
Casselman, Ontario
Distinguished & Elegant Brand New Semi-Detached Home by Solico Homes (Tulipe Model)The perfect combination of modern design, functionality, and comfort, this 1608 sqft semi-detached in Casselman offers stylish finishes throughout. Enjoy lifetime-warrantied shingles, energy-efficient construction, superior soundproofing, black-framed modern windows, air conditioning, recessed lighting, and a fully landscaped exterior with sodded lawn and paved driveway all included as standard. Inside, the open-concept layout is bright and inviting, featuring a 12-foot patio door that fills the space with natural light. The gourmet kitchen boasts an oversized island, ceiling-height cabinetry, and plenty of storage perfect for family living and entertaining. Sleek ceramic flooring adds a modern touch to the main level. Upstairs, the spacious second-floor laundry room adds everyday convenience. The luxurious main bathroom is a standout, offering a freestanding soaker tub, separate glass shower, and double-sink vanity creating a spa-like retreat. An integrated garage provides secure parking and extra storage. Buyers also have the rare opportunity to select custom finishes and truly personalize the home to suit their taste. Located close to schools, parks, shopping, and local amenities, this beautifully designed home delivers comfort, style, and long-term value. This home is to be built make it yours today and move into a space tailored just for you! (id:29090)
513 Barrage Street
Casselman, Ontario
Not a detail has been overlooked in this beautifully constructed home by Solico Construction. The Osta model - 3 bedroom, 2 bathroom (1465 sqft). This stunning open concept floor plan features hardwood & luxury ceramic floors throughout, modern light fixtures, 9' ceilings, potlights & gorgeous open hardwood staircase. Gourmet kitchen boasts full, modern cabinetry to the ceiling, quartz countertops & large island & eating area, perfect for entertaining! Kitchen looking over the great room w/statement oversized windows allowing that natural light to pour in, this space is sure to impress. Spacious Primary bedroom w/walk-in closet. Additional bedrooms are of a generous size. Laundry room is conveniently located on the second level along w/a 4-piece luxury bath. Choose your finishings and make this home yours! This home has not been built. Photos are of a similar unit to showcase builder finishes. Make this home truly your own - choose the Osta model as featured here or select another model to suit your needs. (id:29090)
219 Carpe Street
Casselman, Ontario
Sleek & Sophisticated Brand New Semi-Detached Home by Solico Homes (Lotus Model)The perfect combination of modern design, functionality, and comfort, this 3 bedroom 1414 sqft home in Casselman offers stylish finishes throughout. Enjoy lifetime-warrantied shingles, energy-efficient construction, superior soundproofing, black-framed modern windows, air conditioning, recessed lighting, and a fully landscaped exterior with sodded lawn and paved driveway all included as standard. Step inside to a bright, open-concept layout featuring a 12-foot patio door that fills the main floor with natural light. The modern kitchen impresses with an oversized island, ceiling-height cabinetry, and ample storage perfect for everyday living and entertaining. Sleek ceramic flooring adds a modern touch to the main level. Upstairs, the elegant main bathroom offers a spa-like experience with a freestanding soaker tub and separate glass shower. An integrated garage provides secure parking and extra storage. Buyers also have the rare opportunity to select custom finishes and truly personalize the home to suit their taste. Located close to schools, parks, shopping, and local amenities, this beautifully designed home delivers comfort, style, and long-term value. This home is to be built make it yours today and move into a space tailored just for you! (id:29090)
87 Pentland Place
Ottawa, Ontario
Lovely mid century split style home, built by Teron, in the original cluster community of Beaverbrook in Kanata. Enjoy the wonderful park-like setting with beautiful gardens, interlock & flagstone walkways. Walk to top schools & parks & mins. to shops, hi-tech & 417. Large pie-shaped lot has a kidney shaped pool with stairs, flagstone patio & deck. There is plenty of room for play & gardening. Cozy screened in porch is perfect for evenings. This stunning home features 4 bedrooms, 3 baths, an expansive living & dining room with hardwood flooring, fireplace & tall windows with pretty views of the street. Dining room has an modern chandelier, custom cabinet for serving/storage & a patio door to the deck. It also opens to the kitchen, great for entertaining. Kitchen has updated white cabinets, granite counters, pot drawers, subway tile backsplash, task lighting & updated light fixtures. All appliances are included. Eating area is close by & has a big window with views of the backyard. Spacious family room is a few steps down, wonderful room for game & movie nights. A pocket door takes you to the tiled back hall with double closet & combined laundry & powder room. Close by is entry to the double garage & to the screened in porch with door to the amazing backyard. Hardwood stairs take you to the 2nd level with 4 big bedrooms with hardwood flooring & 2 full baths with tile flooring. Primary bedroom has a big window with pretty views, a wall of closets with custom shelving & drawers. Ensuite bath has an updated white vanity, mirrored medicine cabinet & tub with tile surround. 3 more bedrooms, each with 2 sets of double closets & tall windows. Main bath has a white vanity with drawers, additional storage cabinet, updated light fixture & tile surrounding the tub. Finished lower level offers great space for a home office, play & hobby area. It features recessed lighting, updated flooring & a storage/utility room. 24 hours irrevocable on all offers. (id:29090)
97 Asselin Street E
The Nation, Ontario
Just 30 minutes from Ottawa, this beautifully updated semi-detached home offers the perfect blend of comfort and style. Featuring 3 bedrooms and 3 bathrooms, its an excellent choice for a growing family. Step inside to a bright, open-concept living area with large windows that flood the space with natural light. The renovated kitchen boasts stainless steel appliances (Fridge 2024, dishwasher 2025 and gas stove), quartz countertops, and plenty of cabinetry for storage. Upstairs, you'll find three spacious bedrooms, including a primary suite with his-and-her walk-in closets and a large picture window. The main bathroom is designed for both function and relaxation, complete with a stand-up shower and soaker tub. The lower level adds even more living space with a generous family room perfect for movie nights or a play area. With stylish tile and LVP flooring throughout, this home is move-in ready. Don't miss your chance to make it yours! (id:29090)
3545 Woodroffe Avenue
Ottawa, Ontario
Welcome to 3545 Woodroffe Avenue A Spacious Family Home in the "Hearts Desire" of Barrhaven This beautifully maintained detached home offers the perfect balance of comfort, functionality, and convenience. With a well-designed layout and a prime location, its an ideal choice for families looking to put down roots in one of Ottawa's most desirable communities. Key Highlights: Move-In Ready: Meticulously maintained over the years, this home is ready for its next family to settle in and enjoy. Bright & Functional Layout: Generous principal rooms and a flowing floor plan create a welcoming space for both entertaining and everyday living. Spacious bedrooms provide comfort for the whole family, while the lower level offers additional flexibility for recreation or storage. Prime Location: Positioned on the quietest part of Woodroffe Avenue, this property offers excellent access to schools, shopping, dining, public transit, and recreational amenities. Outdoor Enjoyment: The private yard provides ample space for gatherings, play, and relaxation, extending your living space outdoors. Strong Long-Term Value: With its combination of size, location, and thoughtful design, this property represents an excellent opportunity in todays market. (id:29090)
1557 Haydon Circle
Ottawa, Ontario
Welcome to this bright and spacious 3-storey townhouse in a prime location! The versatile main level offers the perfect space for a home office, gym, or den. The second floor boasts hardwood flooring throughout, an open-concept kitchen and living area, stainless steel appliances, a balcony off the dining area, and conveniently located powder room, and laundry room. Upstairs, you'll find two generously sized bedrooms and a full 3-piece bathroom. Ample storage throughout the home. Located just minutes from top amenities including Costco, Home Depot, grocery stores, Shoppers Drug Mart, clinics, schools, parks, restaurants, and more. Available October 1st! Don't miss your chance - book your private showing today! (id:29090)



