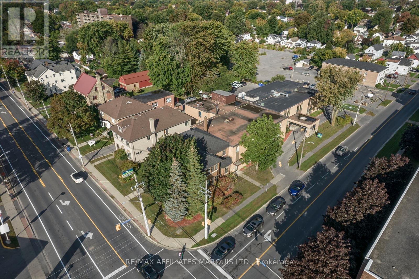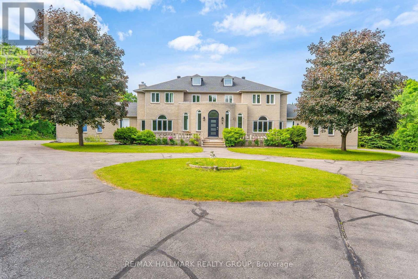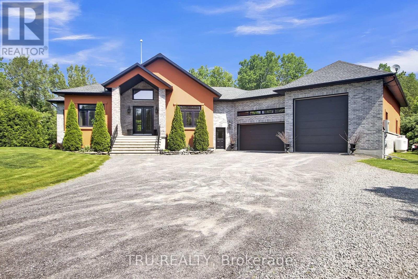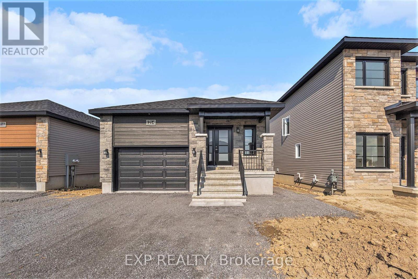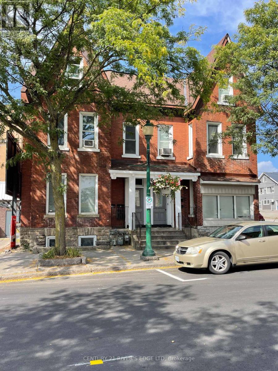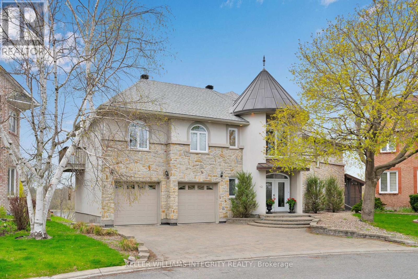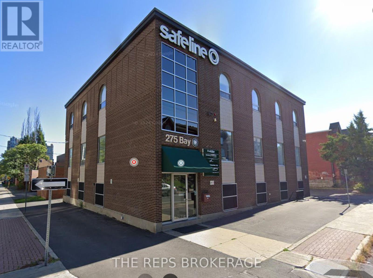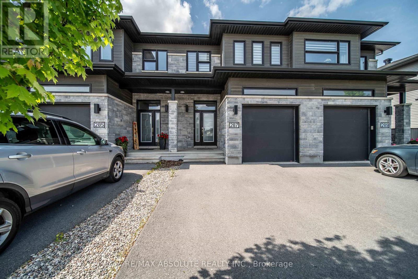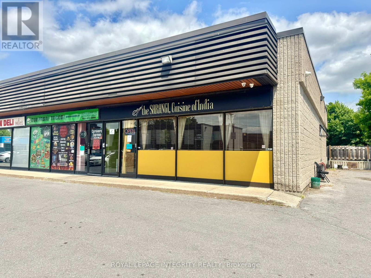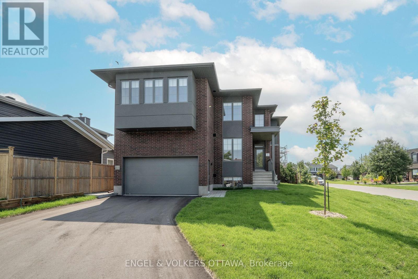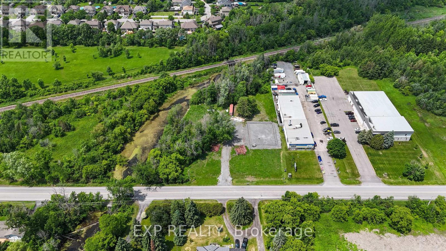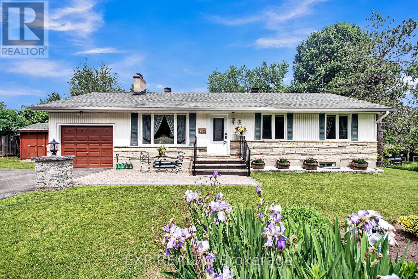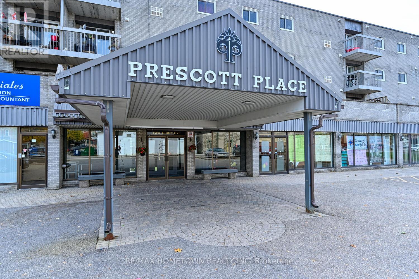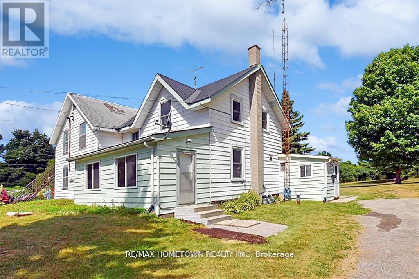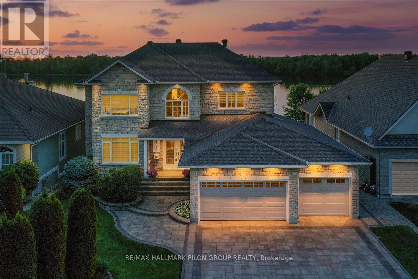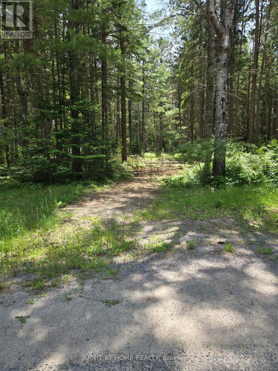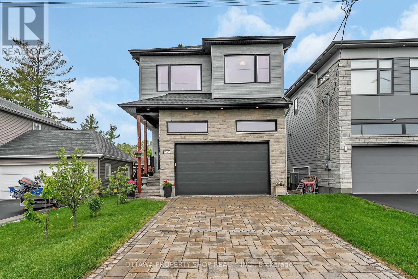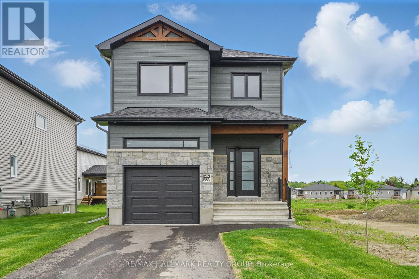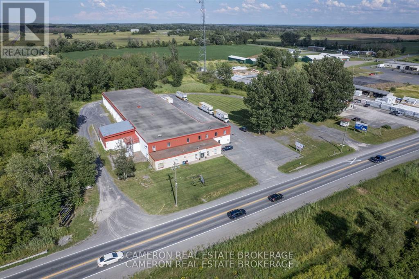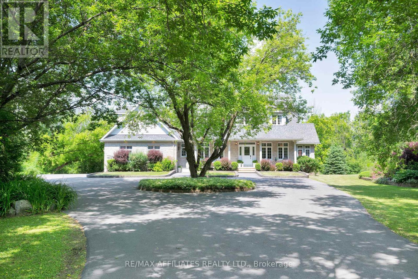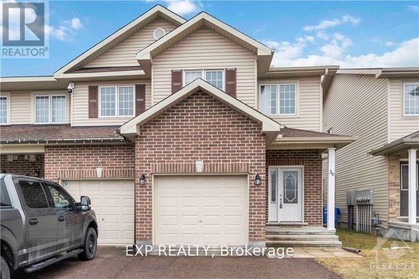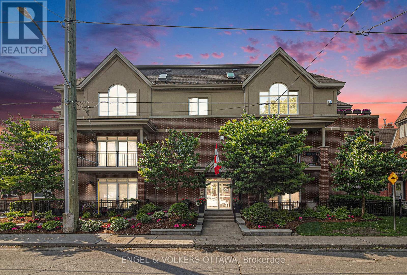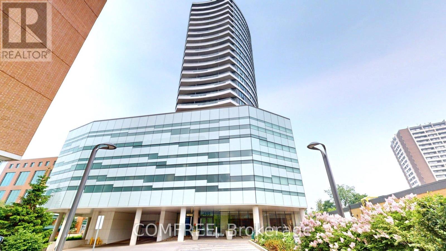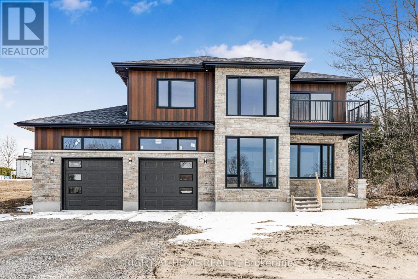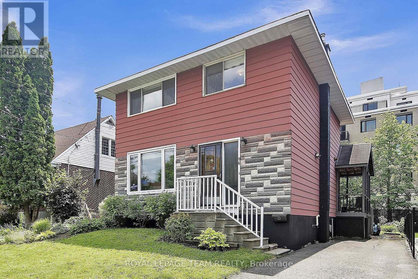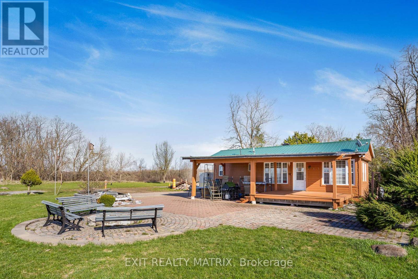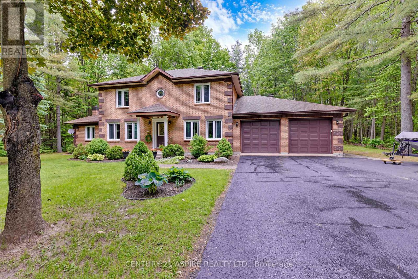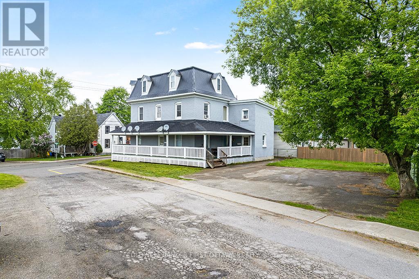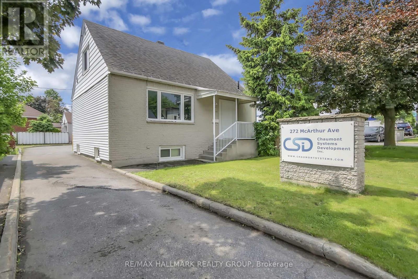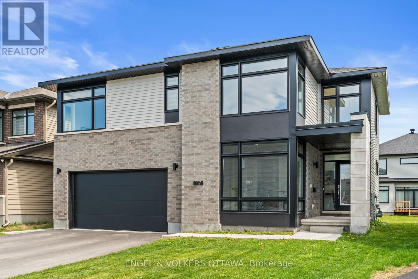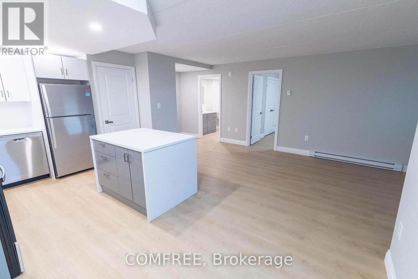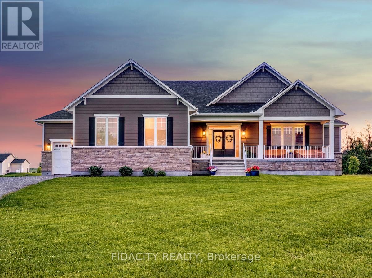439 Second Street E
Cornwall, Ontario
Former long term care facility now vacant, excellent opportunity for investor to rebuild. Ideal location Second & Marlborough St. Plans and drawings that are in hand are available under NDA. A Stantec Building condition report indicates the original residential buildings were converted to the present use in the 1960's with further additions in the 1970's and again in 1993. Overall the building boasts some 30,500 sq ft. Roof systems are either asphalt shingle or built up asphalt or membrane roofing. The exterior is brick, with most windows being metal framed with insulating glass. The original buildings were wood frame construction while the additions are thought to be concrete masonry with steel framing. Much of the building is barrier free accessible and serviced with elevators. When last in use the facility boasted 65 rooms, including a mix of private semiprivate and basic accommodation. The facility is complete with common areas, dining facilities, commercial kitchen & more.The property is currently leased to the City of Cornwall for short term accommodation. Details available under NDA. (id:29090)
5749 Knights Drive
Ottawa, Ontario
Welcome home to your modern oasis in the heart of Rideau Forest! Nestled between the trees, this prestigious neighbourhood offers unparalleled luxury living with a perfect blend of design, privacy and convenient living. Plus, experience pure sophistication with a rare find 6-car garage - perfect for families and car enthusiasts alike! Step inside to discover a grand entrance with a vaulted ceiling leading to an inviting floor plan that seamlessly integrates functionality with style. The spacious main level boasts a formal dining room (perfect for entertaining!), a cozy fireplace, main level den/bedroom, chic kitchen with stainless steel appliances, ample cabinetry, island and a bright and sunny breakfast nook creating a warm and inviting atmosphere throughout. Large windows flood the space with natural light, emphasizing the high ceilings and accentuating the grandeur throughout. On the second level, you will find four generously sized bedrooms, each offering ample space for rest and relaxation PLUS each with their OWN ensuite bathroom. The oversized Primary Bedroom is truly an escape of its own - boasting a spa-like 5-piece ensuite with marble finishes, separate seating nook retreat with panoramic windows to let the sunshine in (great spot for a book and coffee!) and a spacious walk-in closet. What more could you ask for! The finished lower level adds a large recreation room for your entire family to enjoy (or even your in-laws!) along with a media room, full bathroom, extra storage and more. Truly anything you could need in this versatile space! Live amongst the trees in your roughly 2 acre lot featuring an inground pool with elegant wrought iron fencing - perfect to enjoy this Summer! Truly a one of a kind home in one of the most prestigious sought after neighbourhoods in the city. Its more than a home its a lifestyle. You wont want to miss this one, come fall in love today! (id:29090)
41 Framingham Crescent
Ottawa, Ontario
Welcome to this impeccably maintained and freshly updated Executive home of beautifully appointed living space in one of Barrhaven's most sought after Family Communities. With four spacious bedrooms, four bathrooms, this residence blends timeless style with modern functionality - the perfect sanctuary for discerning buyers. From the moment you enter, you're greeted by soaring ceilings and an abundance of natural light and an airy, inviting layout. The elegant living room flows seamlessly into the formal dining room area setting the stage for effortless entertaining. The generous sized eat in kitchen offers exceptional storage, expansive counters and room to gather, while the family room with its cozy ambiance is ideal for relaxing evenings at home. Upstairs you'll find four generously proportioned bedrooms , including a luxurious Primary suite complete with a private sitting area, walk in closet, plus a secondary and spa like Ensuite bath. One bathroom has a walk in shower while the other bathroom has a stand up shower. outside, the home continues to impress with a new roof, front door and an amazing storage shed. Don't miss out on this gem - book your showing today! (id:29090)
7909 Parkway Road
Ottawa, Ontario
Two complete residences under one roof! This rare multi-generational home sits on 5 private acres, offering two distinct living spaces. The upper level boasts soaring 11-ft ceilings, oversized windows, and an open-concept design. A chef's dream, the gourmet kitchen features high-end stainless steel appliances, a 5-burner range, granite counters, and a custom backsplash. The spacious living and dining areas flow seamlessly to a covered screened deck, perfect for enjoying nature. The primary suite includes a gas fireplace, a large walk-in closet, and a spa-like ensuite with a freestanding tub, custom shower, and separate toilet room. Two additional bedrooms, one with an ensuite, and a well-equipped laundry room complete the level. The lower level, accessible via a private entrance from the garage, offers 9-ft ceilings, engineered walnut floors, a full kitchen, living/dining areas, and laundry. Two oversized bedrooms feature walk-in closets, and a stylish bathroom includes a spacious shower. A massive 10-car garage provides endless possibilities for hobbyists, home businesses, or RV/boat storage. This extraordinary home blends luxury, functionality, and space truly a one-of-a-kind opportunity! (id:29090)
A - 1214 Montblanc Crescent
Russell, Ontario
AVAILABLE IMMEDIATELY! Low-maintenance living in the heart of Embrun! Be the first to live in this brand new 2 bed, 1 bath lower level apartment offering modern finishes and a bright open-concept layout. The kitchen features sleek cabinetry, a stylish backsplash, and all appliances included. You'll find two generously sized bedrooms, a full main bathroom, and convenient in-unit laundry (washer & dryer included). Central A/C, and snow removal included! 1 parking space. Just steps to parks, splash pad, fitness trails, grocery stores, pharmacy, and more local conveniences. Only a 25-minute commute to Ottawa an ideal location for anyone looking to call Embrun home.Tenant pays $1950/month plus hydro & water. Easy to view book your showing today! (id:29090)
240-246 King Street W
Brockville, Ontario
Attention investors and developers welcome to downtown Brockville's west end...easy walk to shopping, Arts, gas, best Pizza in town, and the awesome St Lawrence River. Here is an opportunity to grow your business or develop more use, as it offers a double lot in size with a good portion of the lot still vacant. Main floor is currently occupied by a Medical Clinic. (Lease details and information available thru listing agent) The balance of the building offers 3 residential units with some long term tenants. Property has undergone improvements to the interior and the exterior. (id:29090)
12 Rideau Shore Court
Ottawa, Ontario
An extraordinary opportunity for the water enthusiast, this luxurious residence offers a permitted dock, with direct access to the Rideau River and a semi-private creek, perfect for boating, kayaking, and year-round waterfront enjoyment. Designed for multi-generational living or added flexibility, a private nanny/in-law suite offers comfort and independence for extended family or guests. Beyond its discreet façade, this home reveals dramatic architecture and expansive living spaces tailored for entertaining and relaxed luxury. A soaring two-storey foyer with black marble flooring and a sweeping curved staircase welcomes you with grandeur. The upper gallery office overlooks the elegant entrance, setting the tone for whats inside. Panoramic river views take center stage in the open-concept layout, with vast windows that flood the interiors with natural light. Elegant formal and informal living areas are seamlessly connected, offering intimate spaces with room to entertain on a grand scale. The chefs kitchen features professional Jenn-Air appliances, a generous island with seating, granite countertops an inviting hub for everyday living and social gatherings alike. The primary suite is a true sanctuary, with breathtaking water views, a spa-inspired ensuite with a jetted tub and glass shower, and luxurious finishes throughout. Spacious secondary bedrooms are paired with beautifully detailed bathrooms. The fully finished lower level includes a recreation area, gym, and billiards room. Unique to this property is a dedicated watercraft garage with direct creek access and its own private dock and unmatched feature for those who live for the water. Ample storage and workspaces complete the functionality of this exceptional home. Dont miss the rare combination of waterfront prestige, architectural excellence, and city convenience. (id:29090)
275 Bay Street
Ottawa, Ontario
Situated in the heart of Ottawa's vibrant core, 275 Bay Street presents a rare opportunity to acquire a meticulously maintained, high-performing property steps from Parliament Hill, the future LeBreton Flats development, and the city's central business district. This multi-use gem features a versatile layout spanning three levels, ideal for a combination of office, boutique commercial, or residential conversion. Each floor offers efficient open-concept spaces with exceptional natural light, high ceilings, and quality finishes throughout ready to support a variety of high-value uses. The property boasts rare, secure onsite parking, a major asset in this high-demand downtown location. Excellent frontage on Bay Street ensures strong visibility and accessibility, while the surrounding streets are lined with government buildings, law firms, tech companies, and upscale residential towers. With Zoning R5B[482]H(37), the property allows for multiple uses or redevelopment potential, making this an exceptional opportunity for owner-occupiers, investors, or developers alike. Key Features: Strategic downtown location walking distance to Parliament Hill, LRT, LeBreton Flats redevelopment, Sparks Street, and Bank Street retail. Rare on-site parking in Ottawa's core (16+ spaces) 3-level flexible layout with potential for owner-occupancy, leasing, or future redevelopment. Modernized systems and excellent upkeep including a new roof this property is turnkey condition. Strong growth potential in one of Ottawa's fastest-developing corridors. Whether you're expanding your portfolio or looking for a signature downtown address, 275 Bay Street delivers unmatched value in Ottawa's most dynamic and walkable neighbourhood. Book your private tour today to explore this rare downtown offering. (id:29090)
287 Belfort Street
Russell, Ontario
Welcome to this charming 2-storey townhouse, ideally located in the heart of Embrun, just minutes from schools, parks, and all essential amenities. Built in 2018, this home offers 3 spacious bedrooms and 2.5 bathrooms, perfect for families or first-time buyers. Step into a bright, open-concept main floor featuring a gorgeous modern kitchen with stylish finishes, perfect for cooking and entertaining. The adjoining living and dining areas provide a warm and inviting atmosphere with plenty of natural light. The partially finished basement offers tons of potential ideal for a home gym, playroom, or additional living space. Don't miss your chance to own this move-in-ready gem in a family-friendly community! (id:29090)
7 - 2280 Carling Avenue
Ottawa, Ontario
An exciting opportunity to own a restaurant in a high-traffic, central location on Carling Avenue. This well-sized 1,183 sq. ft. space offers excellent visibility, steady foot traffic, and an efficient layout suitable for dine-in or takeout concepts. The restaurant comes with a liquor license in place, making it easy to launch or expand your business. With affordable rent at $4,091 per month plus HST and a well-maintained interior, this location is turnkey and ready for your vision. Whether you're launching your first venture or expanding your existing brand, this space offers the ideal foundation to start your business in one of Ottawa's most active commercial corridors. Current lease runs till Dec-31, 2028. (id:29090)
5 Winlock Crescent
Ottawa, Ontario
This exceptional, newly constructed triplex in Ottawas West End presents a remarkable opportunity for investors or those seeking an ideal multi-family residence. The property comprises three generously proportioned units, each equipped with a private entrance, laundry facilities and independently metered utilities. The main-level unit spans two storeys and features three bedrooms and two bathrooms, including a main-floor bedroom with a three-piece ensuite, including a double car garage. The upper-level unit offers a well-appointed one-bedroom, one-bathroom layout, while the lower level unit provides a comfortable two-bedroom, one-bathroom configuration.Each unit has been meticulously designed to maximize space and functionality, boasting open-concept living areas, expansive windows that invite abundant natural light, and premium finishes throughout. The modern kitchens are outfitted with stainless steel appliances, plentiful cabinetry, and elegant countertops, catering to both culinary enthusiasts and those who love to entertain. Constructed to exemplary standards, the triplex incorporates energy-efficient systems, and top of the line infrastructure, ensuring durability and minimal upkeep for years to come.Nestled in Ottawa's dynamic West End, this property affords residents unparalleled access to an array of amenities, including shopping, parks, schools, and public transit. With convenient proximity to major roads and highways, commuting is effortless, enhancing the appeal of this prime location. This triplex represents a rare blend of contemporary design, practical living, and strategic investment potential in one of Ottawas most desirable neighbourhoods. (id:29090)
5969 Ottawa Street
Ottawa, Ontario
An incredible opportunity awaits with this expansive 5.48-acre vacant lot, ideally situated on the northwest side of Ottawa Street in the heart of the Village of Richmond. With Rural General Industrial zoning & a Village designation in Ottawa's Official Plan, this site offers exceptional flexibility for a range of future uses. The lots triangular shape & prime location among rural residential dwellings, light industrial buildings, & vacant lands provide endless possibilities for growth & diversification. A newly built 1500-home subdivision by Mattamy is underway directly across the street & a planned distillery nearby enhances the area's long-term potential. The northwest portion of the site, approximately 0.8 acres, has been fully prepared for development. A two-storey, 453.25 m (4,878 sq. ft.) prefabricated slab-on-grade building is proposed (& included in the listed price), with a 20-foot side wall height allowing for an internal second storey. Stone base installation is complete, a 400-amp single-phase hydro service is in place, & two wells have been added for potential low-cost geothermal heating & cooling. A new, large septic system supports future development needs, while a gravel driveway offers 6 proposed parking spaces, with additional space available for expansion. All major studies - environmental, transportation, engineering, & planning - have been completed, & a delegated authority report has been received from the City of Ottawa. This significantly reduces the planning burden for a new owner, allowing for a fast-tracked site plan control agreement process with minimal additional effort. Surrounded by established businesses, future residential growth, & natural green spaces, this property presents a rare combination of rural charm, commercial viability, & investment upside - all within minutes of Eagleson Road & major arteries into Ottawa. Seize this opportunity to bring your vision to life in a thriving & strategically located Village settlement area. (id:29090)
1989 Rideau Road
Ottawa, Ontario
PARADISE in the City.... Welcome to this Beautiful in high demand Bungalow on a 100ft X 140ft lot. Over 2000sq2 of Living Space. This home features an abundance of Natural SUNlight, Hardwood/Tile Flooring throughout, Freshly painted and is spotless. The main level features 3 generous sized Bedrooms, Full Updated Bathroom, wonderful Living room with a "Real" wood fireplace, Dining room with access to rear deck and yes an eat-in Kitchen. Lower level is Fully Finished with Entertainment room and Bar area, Bedroom or Den and yes another 3pc. Bathroom. The Exterior is Stunning and Fully Landscaped front and rear yards. Mature true trees, Oversized Deck, Shed, Gazebo area, Attached Garage. Close to ALL amenities LRT/Shopping/Restaurants/Casino etc...This is a lifetime home that you will never leave. BONUS is Generator already installed. (id:29090)
309 - 235 Water Street
Prescott, Ontario
2-Bedroom Condo with Stunning St. Lawrence River Views - Welcome to Prescott Place! This bright and well-maintained 2-bedroom, 1-bathroom condo offers year-round, unobstructed views of the beautiful St. Lawrence River. Whether you're looking for a future home or a smart investment, this unit is perfect. Buy now and rent it out until you're ready to move in. Inside, you'll be greeted by abundant natural light, thanks to the unit's desirable south-facing exposure. The updated kitchen is conveniently located just off the entrance, offering ample counter and cupboard space. From the kitchen, step into the dining room, which features patio doors that open to your private balcony--a perfect spot to relax, enjoy the scenic river and park views, and watch fireworks from both the Canadian and U.S. sides. The dining room flows into a spacious living room, ideal for entertaining or cozy evenings at home. The hallway offers generous storage with multiple closets. You'll also find two comfortable bedrooms and a renovated 4-piece bathroom. Currently tenanted at $1,200/month (plus utilities), this condo includes one parking spot. Located just steps from downtown Prescott, you'll enjoy easy access to shops, restaurants, and amenities. Shoppers Drug Mart is right across the street for your everyday needs. Key Features: 2 Bedrooms | 1 Updated Bathroom, Private Balcony with River & Park Views, South-Facing Unit with Natural Light, Updated Kitchen, Ample Closet & Storage Space. The tenant pays $1,200/month + utilities, which includes 1 parking spot. Prime Location, Walkable to Downtown Prescott. Don't miss your chance to own a waterfront condo in a vibrant and convenient location! (id:29090)
2564 A & B Old Red Road
Elizabethtown-Kitley, Ontario
Country Living 2 Homes for the Price of One! Just minutes to Brockville -an ideal opportunity for multi-generational living or investment! This unique property offers two separate homes on one lot, each with its own well and septic system. Enjoy country living with income potential--live in one and rent out the other to help cover your mortgage. Main Home: Semi-Detached Charm (built in approx. 1900) .This spacious semi-detached home features 3 bedrooms and 1.5 bathrooms and a fully fenced yard, perfect for kids and pets. Enter through a large mudroom, great for keeping coats, boots, and gear organized. Eat-in kitchen with ample cupboards, counter space, and washer/dryer hookups. The separate dining room flows into a bright, open living room. Main floor 4-piece bath, plus a foyer and 3-season sunroom. Upstairs: 3 bedrooms and a convenient 2-piece bathroom---------- Second Home Spacious 3-Bedroom Mobile (manufactured in 1976). The second residence is a comfortable 3-bedroom, 1-bathroom mobile home with a smart, open-concept layout. The large living room opens to the kitchen and dining area, with a walkout deck from the kitchen, perfect for enjoying morning coffee in the sun. Down the hall: 3 generously sized bedrooms and a 4-piece bathroom. Bonus Features: Each home has its own: Septic system Private and well (Furnaces and AC were installed in 2020)Just a short drive to Brockville - Great opportunity for rental income or family co-living. Peaceful country setting with convenience close by. A rare find with double the value and flexibility! Whether you're looking to offset your mortgage or accommodate extended family, this property checks all the boxes. House pictures are prior to tenants, and Mobile pictures are when owners lived in it. (id:29090)
6373 Radisson Way
Ottawa, Ontario
Tucked away on a cul-de-sac & backing directly onto a wide stretch of the Ottawa River, this remarkable residence offers the perfect blend of luxury, convenience & serenity. Professionally landscaped & thoughtfully renovated, the property delivers a true waterfront experience while still offering suburban comfort. Whether you're sipping coffee on the balcony, watching the morning light dance across the water, or gazing at the forested shoreline on the opposite bank, every day here feels like a retreat. All 3 levels feature soaring 9-ft ceilings. From the white oak hardwood floors & marble fireplace to the custom Laurysen kitchen & spa-inspired primary ensuite, every detail has been carefully considered. High-end JennAir & LG appliances, full elevator, electric blinds, whole-home Generac generator & irrigation system drawing from the river add both luxury & function. The main living area is anchored by a striking family room w/wall of windows framing the river. The adjacent chefs kitchen impresses w/sleek cabinetry, walk-in pantry, pendant lighting & premium appliances. The primary suite is a true sanctuary w/vaulted ceiling & sweeping water views. The ensuite rivals any spa, w/walk-in marble shower, soaker tub, double vanities & heated floors. 2 additional bedrooms each include their own ensuites. The walk-out basement is filled w/natural light. Ideal for a grandparent suite, guest retreat, or income potential, this level features a spacious bedroom w/3pc porcelain ensuite, full bar area, & direct outdoor access. The yard is both low maintenance & lush, designed in alignment w/Rideau Conservation Authority guidelines. With 60ft of deeded waterfront + ownership of an additional 100ft extending into the river itself, the lot offers a rare combination of shoreline & submerged property w/lifetime permit in place. This extraordinary property is a rare offering in Ottawa's east end. Detailed list of recent updates available upon request. Some photos virtually staged. (id:29090)
60 Verglas Lane
Ottawa, Ontario
Situated in the highly desired Trailsedge community, this rarely offered 3-storey Richcraft Jameson Corner Home offers 3 bedrooms and 4 bathrooms. You are greeted at the entry level with a large walk-in closet, an adaptable den and a convenient 2-piece powder room. The main floor is home to a brightly lit kitchen accentuated by marble countertops and tiled flooring and backsplash, a coffee station, an island with a breakfast bar and high-end stainless steel appliances. With it's open concept, the main floor flows into the living room/dining room combination highlighted by beautiful hardwood and a 2-piece powder room and doors to a covered balcony. The upper level provides access to the spacious primary suite including a 3-piece ensuite as well as a walk in closet, two additional bedrooms, a full bathroom and laundry space. The basement area is a great space for storage. Brightly lit by 10 large windows, this property is equipped with automatic blinds set to maintain privacy and still bring in light. Located just five minutes from Mer-Bleu this home has easy access to big name grocery stores such as Walmart, Food Basics and Real Canadian Superstore as well as gyms such as Goodlife Fitness and Movati and big name restaurants such as Chipotle, Lonestar and Moxies. Within just a 5 minute drive you will find yourself at the nearest park and ride with easy access to the express shuttle to Blair station. There is also a park within a 2 minute walk. Don't miss the opportunity to schedule your showing today! (id:29090)
66 Ginza Street
Greater Madawaska, Ontario
Great lot to build your dream home. A peaceful treed lot within a quiet neighbourhood, in the Village of Griffith. A driveway and a large area have been cleared, but lots of mature pine trees remain for a natural, private setting. This lot is level, compacted with tons of stones, and is ready to accommodate your future home. Adjacent streets are paved for year-round, easy access. This 1-acre level building lot is close to the boat launch, where you'll find pristine waterways. On the lot there is a 38' triple slide out travel trailer. It is included with the sale of this lot. Condition for the trailer "As is, where is". The lot is registered on Ginza but actually sits on Pine Street, between 521 and 547 Pine Street. A realtor sign is at the driveway. This lot is truly the perfect building lot. (id:29090)
1123 Secord Avenue
Ottawa, Ontario
Welcome home to 1123 Secord Ave! This home has been well-maintained throughout the years. A beautiful all-brick bungalow, within walking distance to Bank Street, Heron Road, and Billings Bridge. Finished basement with large rec room, additional bedroom, laundry / utility room. Well landscaped property with 2 garden beds for the avid gardener. Detached oversized garage and shed provide extra storage for all your seasonal items & outdoor gear. Plenty of parking for the entire family. Close to shopping centers, restaurants, transit, parks, & recreational facilities. Commuting is a breeze with convenient access to the O-Train and OC Transpo stops. The R3A zoning allows for various uses and there is potential to convert the basement into In in-law suite or secondary dwelling unit for family members or tenants. Flooring: Hardwood, Vinyl Laminate. Updates: Front door system 2024, Roof shingles 2017, Goodman gas furnace 2012, Windows 2008, Main electrical panel 200 amp, garage added 2022 60 amp ESA approved. Appliances sold in an"' as is where is condition" 48 hour irrevocable on all offers, please allow 24 hours notice for all showings. Book your showing today!! (id:29090)
1355 Mory Street
Ottawa, Ontario
Beautiful custom build home in a popular area with 3 bedroom and a living area in second floor that can be converted to 4th bedroom. Finished apartment in lower level with separate entrance from outside. The apartment could be rented out. (id:29090)
4599 Mohrs Road
Ottawa, Ontario
This high and dry lot with no adjacent wetlands is a spacious 2.27 acres with 378 feet of frontage on Mohrs Road.. The municipal lot setback requirements allow for lots of room for your dream home as well as a garage, workshop, barn or other outbuilding. There is hydro at the road but no well or septic are installed. The lot overlooks the Mississippi River valley to the north and MacGowan's Christmas tree farm to the south east and is mostly clear with some sumac and small trees on portions of it. A lot survey is available as well as a dwelling positioning diagram with which you can easily obtain planning approval for your build. Enjoy the tranquility of country living only 20 minutes to Kanata. This property is also very close to endless recreational activities including hiking trails, Fitzroy Provincial Park, Morris Island Conservation area and the Ottawa River at Constance Bay and is minutes away from Arnprior and the Quyon ferry. (id:29090)
319 Zakari Street
Casselman, Ontario
Welcome to 319 Zakari Street; this brand new to be built two story 1,600 sqft 3 bedroom, 2 bathroom detached home is located in the new Project Cassel Home Lands in Casselman; Located ONLY approx. 35mins from Ottawa. This gorgeous home features aspacious open concept design with with gleaming hardwood & ceramic flooring throughout the main level! Open concept kitchen withisland over looking the dining/living room. Upper level also featuring hardwood & ceramic throughout; oversize primary bedroom withwalk-in closet; 2 goodsize bedrooms; a full 5 piece bathroom & a convenient laundry area.Partly finished lower level; 3 piece rough-infor future bathroom, plenty of storage;fully drywalled & awaits your finishing touch! INCLUDED UPGRADES: Gutters, A/C, InstalledAuto Garage door Opener, Insulated garage with drain, Drywall & window casing in basement, Rough in in basement, 12x12 Coveredporch, NO CARPET, Hardwood staircase & in all rooms. BOOK YOUR PRIVATE SHOWING TODAY!!! (id:29090)
Unit #1 - 950 Boundary Road
South Glengarry, Ontario
GROUND LEVEL OFFICE - approximately 1450 sq.ft office space with some available onsite parking. Available immediately asking $1500/month plus hst and tenant pays utilities, CAM and taxes as set out in the lease. Landlord must approve tenant use and credit and Tenant must provide 1st and last months rent and accept landlords standard lease. See L.B. for lease details. (id:29090)
3 Kimini Drive
Ottawa, Ontario
Welcome to Red Pine Estates, a luxury coveted community just boarding Stittsville. This custom-built, 3 bed, 3 full bath home offers an expansive 3 car garage elegantly sitting on a beautifully landscaped corner lot showcasing a timeless stone exterior and an exceptional blend of space, comfort, and character - both inside and out. Step inside to discover hardwood throughout, a four-season sunroom, formal dining area, and two spacious family rooms joined by elegant glass French doors and a cozy wood-burning fireplace, perfect for entertaining or everyday living. Thoughtfully designed with a home office space or den to accommodate modern day living. Offering over 2 acres of privacy in a picturesque backyard that is a natural extension of the home, surrounded by large vibrant gardens and mature trees. As a bonus, you'll enjoy exclusive ownership to Red Pine Estates park and pond, reserved for just a few select homeowners as private green space for your family. 3 Kimini also boasts a separate basement entrance, offering exceptional potential for an in-law suite, accessory unit or a functional private space for family and friends. Don't miss this rare chance to acquire a home situated in a high end community in which rarely hit the market - and for good reason! Hard wired monition detection security system & automatic driveway lighting. 1/32 ownership of green space. PIN#44490270. 24 hour irrevocable on all offers. SEE LINK FOR PRE-LIST INSPECTIONS, FLOOR PLANS & FEATURE SHEET . (id:29090)
36 Bellwood Drive
Arnprior, Ontario
Welcome to this beautifully maintained 3-bedroom, 2.5-bathroom townhome located in one of the most sought-after neighborhoods. With its modern design and open-concept main floor, this home offers a spacious living area, a bright dining space, and a stylish, functional kitchen perfect for both everyday living and entertaining. The second level features a generous primary bedroom with its own ensuite and ample closet space, along with two additional bedrooms and a full bath ideal for family or guests. Situated close to top amenities, schools, transit, and shopping, this property is an excellent choice for both homeowners and investors alike. Don't miss the chance to make it yours - book your private showing today! (id:29090)
63 - 2063 Jasmine Crescent
Ottawa, Ontario
Welcome to this bright and spacious end-unit condo in sought-after Beacon Hill - offering a rare 4 bedrooms, 2 full bathrooms townhome, and low-maintenance living! The main level features a generous kitchen and a separate dining and living areas with parquet flooring throughout. Upstairs, you'll find four full-sized bedrooms with no carpet in sight, and a refreshed main bathroom. The partially finished basement level offers flexible space for a family room, home gym, teen retreat, or guest suite, complete with a full 3-piece bath, laundry area, and storage. Enjoy a private backyard perfect for family and friend gatherings and a private parking spot right by your door. Located steps from schools, parks, shopping, transit, and bike paths. Enjoy the best of stress-free condo living - no grass to cut, no snow to shovel! Don't miss out on this fantastic opportunity and reach out today to book your showing! ------ Bienvenue dans ce condo lumineux et spacieux, situé dans le secteur très recherchéde Beacon Hill - une rare maison en rangée offrant 4 chambres à coucher et 2 salles de bains complètes! Le niveau principal comprend unegrande cuisine fonctionnelle, un salon et une salle à manger séparés avec des planchers en prquet. À l'étage, vous trouverez quatre chambressans tapis ainsi qu'une salle de bain principale rafraîchie. Le sous-sol partiellement fni offre un bel espace multifonctionnel idéal comme sallefamiliale, coin ados ou suite pour invités, avec une salle de bain complète, un espace de lavage et du rangement. Proftez d'une cour arrièreprivée, parfaite pour recevoir famille et amis, ainsi qu'une place de stationnement privée juste à côté de lentrée. À proximité des écoles, parcs,commerces, du transport en commun et de plusieurs pistes cyclables. Proftez dun style de vie sans ennuis grâce à lentretien extérieur inclus -plus besoin de pelleter ou de tondre le gazon! Manquez pas cette belle occasion appelez-nous aujourdhui pour planifer votre visite. (id:29090)
104 - 400 Mcleod Street
Ottawa, Ontario
Offering an exceptional blend of comfort, functionality, and urban convenience, this ground-level condo at 400 McLeod delivers an ideal lifestyle in the heart of Centretown. Located within a well-managed building, the unit provides 1,085 sq. ft. of bright, open living space with direct access to a private terrace - perfect for enjoying morning coffee or entertaining outdoors. Inside, the main living area features a warm, open-concept layout designed for modern living. The foyer opens into a stylish kitchen equipped with natural wood cabinetry, a large center island with an integrated sink, and a distinctive hexagonal tile backsplash. The kitchen flows seamlessly into the expansive living and dining area, highlighted by hardwood floors, a sleek natural gas fireplace with modern tile surround, and oversized sliding doors that connect to the stone patio with raised garden beds. The spacious primary bedroom offers hardwood floors, double closets, and a private ensuite with a walk-in corner shower and a separate soaker tub. A versatile second bedroom - ideal for guests or a home office - features a double-door closet and enjoys easy access to the second full bathroom, complete with a combination tub and shower. Additional conveniences include an in-unit laundry room with storage space, central air conditioning, and one underground parking space. Residents of this spectacular building enjoy a prime location steps from Bank Street and Elgin Street shops, cafés, restaurants, the Canadian Museum of Nature, and public transit, with easy access to downtown Ottawa. (id:29090)
6 - 485 Richmond Road
Ottawa, Ontario
Discover urban elegance in this thoughtfully designed one-bedroom suite with Premium Terrace at Upper West a standout 25-storey architectural gem in the heart of Westboro. Modern kitchen Sleek granite countertops & stainless-steel appliances Convenient built-in island breakfast bar Comfort meets convenience Upgraded shower room & in suite laundry Hardwood-style floors throughout Indoor-outdoor living taken to the next level Your own 374sqft east-facing terrace ideal for morning coffee, sunset relaxation, gardening, or BBQs Building amenities that impress Fully equipped fitness centre (Movement Haus) Expansive podium terrace featuring lounge seating, fireplaces, gas BBQs & reflecting pool Stylish common lounge, private dining room with catering kitchen, guest suite, bike storage & secure access Low condo fees that include heat, air conditioning & building insurance. Unbeatable location Direct access to NCC bike trails, Ottawa River Parkway & Westboro Beach mere minutes away Easy transit: steps from LRT and OC Transpo (Westboro & Dominion stations) A vibrant neighbourhood of cafes, boutiques, diverse restaurants, and the famous Westboro Farmers Market. This is truly urban living at its best stylish, smart, and spacious, with one-of-a-kind outdoor space and access to top-tier amenities. Whether you're a first-time homebuyer, downsizer, or professional, this condo shines. (id:29090)
170 Gascon Street
Alfred And Plantagenet, Ontario
Welcome to your new dream Home! This Spectacular Home with Breathtaking Ottawa River Views. Built in 2024, this exceptional custom home offers a magnificent, view of the Ottawa River and a layout that's as functional as it is elegant. Thoughtfully designed with attention to every detail, this home delivers luxury, comfort, and style in one stunning package. Step inside to a bright and spacious open-concept main floor, featuring soaring ceilings, sleek pot lights, and a modern kitchen with quartz countertops, perfect for both entertaining and everyday living. A practical and generously sized laundry room is conveniently located on the main level.The oversized double car garage offers ample room for vehicles and additional storage, adding even more convenience to this well-planned home. Upstairs, you'll find 3 generous size bedrooms including an impressive primary suite complete with a private balcony overlooking the river, a walk-in closet, and a luxurious 6-piece ensuite bathroom that includes a soaker tub, double vanity, and oversized shower.From the spectacular views to the upscale finishes, this home is truly one-of-a-kind and ready to welcome its new owners. (id:29090)
Lt 2 Armstrong Road
Merrickville-Wolford, Ontario
Home to be built** Welcome to your dream home just minutes from the historic town of Merrikville. This lot offers a perfect blend of convenience and tranquility surrounded with beautiful trees and landscape, the perfect backdrop for this three bedroom two bathroom modern open concept brand new house. This model is called the Matrix; it has High quality finishes throughout, ensuring that every detail of this home speaks to modern elegance and practicality. Built by Moderna homes design, a family operated company renowned for their expertise and attention to detail. Moderna is proud to be a member of the Tarion home warranty program, energy star and the Ontario home builders association. Call for more information. (id:29090)
0 Lake Clear Road
Bonnechere Valley, Ontario
Incredible opportunity to own waterfront on sought-after Lake Clear! This charming rustic cabin offers the perfect escape from the hustle and bustle of everyday life. One of the areas most desirable destinations, this boat-access-only property ensures peace, privacy, and a true connection with nature. With 222 feet of pristine water frontage, you'll enjoy breathtaking sunsets, mature trees, and excellent swimming, boating, and fishing just steps from your front door. The cozy cabin features an open-concept layout, fostering togetherness and connection, while a separate bedroom offers added privacy. The spacious 11' x 24' deck is ideal for relaxing or entertaining, and the dock is perfect for soaking up the sun or casting a line. Full of character and potential, this property invites you to add your personal touch and create lasting memories. When the ice is reliable the property has been used in the past for winter recreation and fun; skating on the lake, ice fishing and out door adventures! Best of all, its being sold fully furnished, so you can arrive and start enjoying your summer getaway right away. Don't miss your chance to experience the beauty, simplicity, and serenity of waterfront life! 24 hours irrevocable on all offers. (id:29090)
540 Abbie Lane
Petawawa, Ontario
Incredible opportunity to own 70 acres of prime waterfront property fronting on the beautiful Ottawa River. With direct access via a private road and bordering the scenic Petawawa Terrace Provincial Park, this unique parcel offers unlimited potential. Whether you're dreaming of a private retreat, seasonal cottages, or other future development, this land delivers. Enjoy panoramic, island-dotted views and endless kilometers of boating and recreation right from your shoreline. Nature lovers will appreciate the serenity and proximity to protected parkland, while developers will see the value in this rare and sizable waterfront holding. Don't miss your chance to secure one of Petawawa's most desirable waterfront properties. (id:29090)
17 Mayer Street
The Nation, Ontario
*** OPEN HOUSE *** Saturday & Sunday 1pm-4pm at the Sales Center - 19 Mayer, Limoges. Bonus Offer! 5 appliances included!! Welcome to "Le Bercail" a bold new take on modern living where striking design, generous space, and sun-filled interiors come together in this beautiful, brand-new 2-storey home. This modern 3-bedroom stunner is the ultimate blend of style, space, and comfort crafted for those who crave more than just the ordinary. Step into an open-concept main floor that instantly wows with natural light pouring through oversized windows, sleek designer finishes, and effortless flow that's perfect for entertaining or everyday living. A stylish powder room adds the perfect touch of convenience and class. Upstairs, three spacious bedrooms offer comfort and flexibility for families, guests, or a dreamy home office. Two beautifully finished 4-piece bathrooms mean there's plenty of room for everyone to refresh and recharge. Top it all off with an attached garage and you've got the total package: smart, sophisticated, and move-in ready. This is modern living done right and the perfect place to start your next chapter. (id:29090)
33 Mayer Street
The Nation, Ontario
*** OPEN HOUSE *** Saturday & Sunday 1pm-4pm at the Sales Center - 19 Mayer, Limoges. Bonus Offer! 5 appliances included!! Welcome to "Le Belvédère" a new vision of modern 2-storey living where sun-soaked elegance, thoughtful design, and everyday luxury come together in perfect harmony. This isn't just a home its a showstopper. Step inside and experience a light-filled open-concept layout that feels as effortless as it is elevated. The main floor offers expansive living and dining areas ideal for entertaining, relaxing, or both all bathed in natural light and finished with sleek, upscale touches. A well-placed powder room adds everyday convenience with style. Upstairs, the wow factor continues with three generously sized bedrooms, including a primary suite that redefines luxury. Indulge in your private 5-piece ensuite featuring a deep standalone soaker tub, double vanity, and glass shower a personal spa retreat you'll never want to leave. A second 4-piece bathroom ensures ultimate comfort for family or guests. Top it all off with an oversized garage offering plenty of space for storage, tools, or weekend toys. Bold, bright, and built to impress this is where elevated living begins. (id:29090)
96 Prince Albert Street
Ottawa, Ontario
Welcome to 96 Prince Albert Street, located on a cul-de-sac in the vibrant community of Overbrook. This unique property has so many possibilities. Zoned R3M, the lot size opens the potential for a small multi-unit build, similar to many recently constructed on this desirable street at million dollar prices. However, this is also a welcoming home with an updated, open feel that can accommodate a modern family. It is a 4 bedroom, 1 1/2 bath detached house, ideally located just minutes from downtown, with easy access to the 417, public transit, Rideau River pathways and parks, the Ottawa baseball stadium and shopping at St. Laurent and the Train Yards. The spacious foyer leads to open living and dining rooms, making an entertainment area that runs the full depth of the house. The convenient kitchen has plenty of cupboards and counters, and leads to an amazing covered and screened deck that spans the whole width of the property. There is still room behind for a good-sized yard and garden. There is a convenient powder room off the hall on the main level. Upstairs, there is a bright oversize principal bedroom. One other bedroom is being used a sewing and craft workshop. Another is set up as a gym space. The fourth bedroom now provides ample space for guests. A bright family bath completes the layout. In the basement, there is a large recreation room, a laundry and a big workshop. Investment or home, 96 Prince Albert does it all. (id:29090)
19209 Kenyon Concession 7 Road
North Glengarry, Ontario
Nature at it's finest with 100 acres of land consisting of 65 acres of mixed bush. Enjoy hunting, nature walks, gardening or bird watching. With trails winding throughout and abridge over the Scotch River, an abundance of wildlife in their natural habitat are sure to be discovered. Enjoy a nicely renovated 1 bedroom mobile home with kitchen and living areas on hardwood and ceramic floors, wood ceilings and walls and granite counter tops. A 12' x 15' covered deck and an interlock patio for relaxing summer campfires. Looking for a project? A circa 1912 log home sits at the forefront of the property. Endless possibilities! (id:29090)
13 Country Lane
Petawawa, Ontario
Tradition Meets Timeless Beauty! There's something deeply grounding about a home with presence where each room, each view, and each detail feels intentional. Set atop a 1.76-acre escarpment lot in one of Petawawa's most sought-after neighborhoods, this stately brick two-storey offers that rare combination: classic architecture, executive touches, and the quiet privacy. From the moment you arrive, the wide driveway and impressive façade create a sense of arrival. Step inside to discover a layout that supports both formal entertaining and the rhythm of daily life. A gracious dining room invites memorable meals, while the main floor offers a flexible space currently enjoyed as a music room but equally suited as a home office or formal living room. Just off the kitchen, you'll find a convenient pantry ideal for storing extra supplies or keeping countertop appliances tucked out of sight. The laundry room is thoughtfully placed on the main floor and even includes a laundry chute that adds a fun and practical touch to daily living. The sunroom, bathed in three-season light, is a space where morning coffees linger longer and summer evenings stretch out comfortably. Upstairs, four generously sized bedrooms provide room for everyone, with a primary suite that feels like a retreat: complete with a walk-in closet and a beautifully appointed ensuite featuring a spacious walk-in shower with a rainfall head and a deep, inviting soaker tub. The attached double garage offers convenient access to the basement ideal for multigenerational living or future in-law suite potential. Outdoors, the property is beautifully treed, offering privacy and peaceful views with no rear neighbors. From the backyard, you'll catch quiet glimpses of the Laurentian Mountains a breathtaking backdrop to your everyday moments. Solid, spacious, and quietly elegant, this is a home that has been thoughtfully lived in and well cared for. It's ready for its next chapter and yours. 36 hr irrevocable on all offers. (id:29090)
151 Chambers Street
Smiths Falls, Ontario
This well-maintained, fully tenanted multiplex presents a strong opportunity for investors seeking a reliable income property with clear upside. Zoned R4 and located within walking distance of downtown Smiths Falls, the building includes six residential units: two 2-bedroom apartments, three 1-bedroom units, and one bachelor suite. All units save the bachelor are separately metered, with those tenants paying their own hydro. All units are heated by electric baseboard, and domestic hot water is supplied via a shared natural gas hot water tank. Two units have been recently renovated, and windows have been updated as needed over time. The property has been owned and maintained by a respected local general contractor for over 30 years, reflecting consistent care and stewardship. Key systems, including windows and the roof, have been updated as necessary over the years. With a current net operating income of $42,070, the property delivers a cap rate of 4.95% based on existing rents. However, with rents well below market value, there is significant room for growth. A pro forma using typical local rents projects a cap rate of 7% or more, even with allowances for management and maintenance. The property includes six on-site parking spots and is located directly adjacent to a public park, with a baseball diamond just across the street. Only a short walk to the Rideau River, restaurants, shopping, and other amenities, this property combines stable income with long-term potential in one of Eastern Ontario's most accessible mid-size markets. Further photos and projected income analysis available upon request. (id:29090)
272 Mcarthur Avenue
Ottawa, Ontario
Commercial building in excellent condition and a well-designed use of space. 1420 sq feet of fully furnished office space on three levels consisting of a vast reception area, four offices, two on the main level with a 2-piece bathroom and two on the second floor. Large boardroom in the basement with a 3-piece bathroom with a shower, a kitchenette and a storage area. Industrial wall-to-wall carpeting in the boardroom, staircase and second floor. Vinyl plank on the main floor, staircase to the basement and in the kitchenette. 5 paved parking spots at the rear of the building with a private driveway. Water backflow valve installed in 2022 as per City By-Law. Excellent signage visibility from busy McArthur Ave. Transitional Mainstream zoning permits a wide range of uses, including retail, offices, medical facilities, restaurants, and take-out establishments. Newer windows and additional insulation in the attic. New roof in 2009. (id:29090)
117 Orchestra Way
Ottawa, Ontario
Experience Elevated Living in Riverside South Step into timeless elegance with this exceptional 6-bedroom, 4.5-bath executive home, perfectly positioned in the prestigious Riverside South community. Nestled on an extended premium lot with no rear neighbours, this expansive residence offers over 4,000 sq. ft. of refined living space, thoughtfully designed for modern luxury and everyday comfort. Inside, soaring 9-foot ceilings and rich hardwood flooring create an airy sophistication, while designer pot lighting, custom window treatments, and gleaming quartz countertops elevate every detail. The gourmet kitchen features stainless steel appliances, a large island with breakfast bar seating, and abundant cabinetry ideal for both everyday meals and elegant entertaining. A main-floor office offers the perfect work-from-home space, while the open-concept great room and formal dining area provide a warm yet upscale ambiance. Upstairs, the spacious primary suite is a true retreat, complete with a spa-like ensuite and generous walk-in closet. Five additional bedrooms ensure there's room for everyone, with smart layout and natural light throughout. The fully finished lower-level apartment with a dedicated entrance, full kitchen, spacious bedroom, full bath, and versatile flex room offers endless potential as a rental suite, in-law retreat, or guest quarters.Outdoors, the generous backyard is ideal for summer gatherings, gardening, or quiet relaxation, with the added benefit of privacy and space rarely found in the city. Additional features include a upper-level laundry, a double car garage with inside entry and rough in for electric vehicle charging station. Ideally located just moments from scenic parks, top-rated schools, premium shopping, and the newly completedLight Rail Transit station, this home effortlessly combines luxury, lifestyle, and location.This is executive living at its most distinguished. (id:29090)
15 Kanata Rockeries Private
Ottawa, Ontario
LUXURY LIVING AT ITS' FINEST!! In the prestigious neighbourhood of Kanata Rockeries where all homes are designed to reflect the distinct and existing ravine topography of the neighbourhood. This magnificent home being built on Lot 8, melds into the slope of the site and neighbouring trees allowing the home to complement the surrounding nature. By strategically positioning the decks and green spaces to receive the most sunlight, the amount of excavation is reduced and the mesmerizing views of the surrounding scenery are maximized. This custom home respects the natural features of the property; Interior elevator and second floor walk-out rear yard! Minutes from all that Kanata has to offer, this home is the perfect balance of city and nature. Close by are Top rated schools, shopping, restaurants, golf, parks, Centrum, and the Kanata Hi Tech area. Possession Date - End of January 2026 - Buyer still has the opportunity to select their own finishes! Tarion Warranty in effect! (id:29090)
1155 Millwood Court
Ottawa, Ontario
Fantastic opportunity, move in and make it your own or keep the current tenant and have immediate equity down the road. This three bedroom two bathroom classic offers lots of living space with a dining room, living room and finished basement. In a great family neighbourhood, in a quiet enclave of homes with no rear neighbours, just steps to schools, parks, shopping, transit, walking trails and the Ottawa River. (id:29090)
155 Hagar Street
Welland (Lincoln/crowland), Ontario
Property description: Welcome to our apartments for rent at 155 Hagar Street location in Welland. This beautiful and well-maintained location is nested in a quiet and respectable community surrounded by green spaces, mature trees, and nature at Lincoln and Crowland Avenue close to coffee shops, restaurants and all the amenities that are conveniently located all around with transit nearby. Best suited for families, professionals and whoever wants to stay on the quiet side of Welland. The Hagar Street location offers apartments for rent where you can enjoy: Beautiful spacious and clean apartments. Bigger bedrooms and closet space. Laminate and tile flooring. Newer kitchens. Appliances included. Updated bathroom. Large private balconies. Modern updated laundry facilities. Secured entry. Inclusive price available. Wheelchair accessible with elevators. 24 hours emergency contact. Short drive to the beach areas. (id:29090)
5800 Queenscourt Crescent
Ottawa, Ontario
This elegant Nowaki-built mansion is a landmark residence in prestigious Rideau Forest, set on a sprawling 2-acre lot surrounded by mature trees and exceptional curb appeal. Step into the grand foyer and be captivated by the soaring two-storey windows in the formal living room, complemented by a cozy gas fireplace. The thoughtfully designed layout features a main-floor primary suite on one side and a spacious kitchen and family room with a wood-burning fireplace on the other, both overlooking the outdoor entertaining area and luxurious saltwater pool. Upstairs, the secondary bedrooms offer resort-style comfort, with two featuring expansive balconies that gaze over the private backyard oasis. The fully finished lower level is an entertainers dream, complete with a bar, home theatre, billiards room, sauna, washroom, and direct access to the garage. (id:29090)
554 Poplar Way
Greater Madawaska, Ontario
Welcome to your dream home in the heart of Calabogie's vibrant four-season community! This stunning newly built 1,200 sq. ft. Net Zero ready bungalow offers the perfect blend of modern efficiency and natural beauty, nestled on a sprawling 1-acre lot just minutes from Calabogie Peaks Ski Resort.Thoughtfully designed with sustainability and comfort in mind, this home features a highly efficient building envelope, top-tier insulation, and a state-of-the-art energy system that ensures year-round comfort with minimal environmental impact and virtually no utility bills. Inside, you'll find bright, open-concept living spaces with large windows that fill the home with natural light and offer views of the surrounding landscape. The private primary bedroom retreat includes a walk-in closet and a spa-inspired ensuite bathroom, offering both comfort and functionality. The modern kitchen boasts sleek finishes and energy-efficient appliances, seamlessly flowing into the living and dining areas ideal for entertaining or relaxing after a day on the slopes or trails. You'll love the additional outdoor living space- enjoy morning coffee or soirees under the gazebo or take to the trail and enjoy the sounds and sights of nature. The detached garage is perfect for storing all your recreational gear- whether its skis, bikes, kayaks, or snowmobiles, so your'e always ready to explore everything Calabogie has to offer. Enjoy year-round recreation with access to hiking trails, pristine lakes, golf courses, and world-class skiing just minutes from your doorstep. (id:29090)
1155 Ebbs Bay Road
Drummond/north Elmsley, Ontario
Experience the Ultimate in privacy and Luxury- welcome to this fully custom-built estate home, nestled on more than 35 acres of pristine land, an extraordinary retreat designed to impress at every turn. As you approach via the private laneway, your greeted by striking armor stone landscaping and a beautifully designed interlock entrance, setting the tone for the elegance and privacy that awaits. The exterior offers everything you need for work, play, and leisure. A heated 4-car garage with drive-through access and direct entry to both the home and basement makes everyday living incredibly functional. A separate, fully heated detached shop equipped with hydro, water, and a hoist is perfect for all your toys, tools, and ambitious projects. Enjoy a covered, vaulted outdoor dining area overlooking the saltwater pool accessible from every room in the home creating seamless indoor-outdoor living. Inside, the home exudes sophistication and craftsmanship. Expansive living spaces offer stunning views of the backyard and pool. The custom kitchen is a true showpiece, featuring high-end millwork, a large walk-in pantry with a built-in bar and second fridge, and luxurious finishes throughout. With 4 bedrooms (2+2) and 3.5 beautifully appointed bathrooms, every inch of this home has been thoughtfully designed for comfort and style. This is not just a home its a lifestyle. Truly custom. Truly unforgettable. See attachments for a full list of features and upgrades. (id:29090)
168 Kaswit Drive
Beckwith, Ontario
Open House Sat June 114 10am- 12pm. 168 Kaswit Dr Luxury Lakeside Living Awaits! Welcome to this stunning 2022 custom-built walkout bungalow just steps from the serene shores of Mississippi Lake. Nestled in the exclusive Lakeside community, this 3-bedroom home with a walkout basement and over sized 3-car garage blends modern luxury with the tranquility of nature. As a homeowner, you'll enjoy private ownership of a beautifully maintained waterfront park complete with a boat launch, BBQ area, and more. Step inside and be captivated by soaring cathedral ceilings and floor-to-ceiling windows that flood the grand living room with natural light. A cozy gas fireplace anchors the space, creating a perfect setting for relaxing or entertaining. The open-concept main floor features elegant 5 oak hardwood flooring, a chefs kitchen with a dramatic waterfall quartz island, gas range, walk-in pantry, and premium stainless steel appliances. The spacious primary suite offers dual closets and a spa-like 5-piece ensuite. You'll also find a second bedroom, stylish 3-piece bath, and a generous office (or optional 4th bedroom) on this level. Downstairs, the bright walkout basement boasts a large family room, third bedroom, sunlit office (easily a 5th bedroom), 3-piece bathroom, and a flexible bonus room currently used as a gym. There's also ample storage space in the unfinished area. Additional highlights include: Hunter Douglas shades throughout the main level, EcoFlo septic system & HRV, Full irrigation system, EV charging outlets in garage, GenerLink, Built in Dog Bath and $120/month association fee includes access to the private park, boat launch, and more (fees will decrease as future phases are completed) This home offers the perfect blend of refined living and outdoor lifestyle, with potential for up to 5 bedrooms and exceptional design throughout. Don't miss your chance to make 168 Kaswit Dr your forever home, book your private showing today ** This is a linked property.** (id:29090)
155 Glynn Avenue
Ottawa, Ontario
Brand-New Six-Plex in Prime Ottawa Location CMHC MLI Eligible. Incredible opportunity for investors! This brand-new, purpose-built six-plex is in one of Ottawa's most sought-after rental corridors. Each side of this modern semi-detached property includes a spacious upper unit with 3 bedrooms and 2 bathrooms, and two lower units offering 2 bedrooms and 1 bathroom, six units total. All units feature open-concept layouts, luxury vinyl flooring, quartz countertops, in-unit laundry, and high ceilings, designed to attract quality tenants seeking style and function. This turnkey building offers low-maintenance living with durable exterior finishes including brick veneer, James Hardie siding, aluminum accents, triple-glazed windows, and pressure-treated decks and fencing. Interior finishes include melamine cabinetry, pot lighting, modern fixtures, smooth ceilings, and ceramic tile backsplash. Each unit is separately metered for gas and electricity, with efficient forced-air heating, central A/C, HRVs, and on-demand hot water systems (all rented through Enercare). Located minutes from downtown, the University of Ottawa, Carleton University, parks, transit, and bike paths, this is an ideal rental location for students, families, and professionals. Carport, interlock walkways, landscaped front and backyards make this a high-performing investment. No rent control on new builds allows market rents from day one. Still time to customize interior finishes! HST applies, rebates available to eligible buyers. (id:29090)

