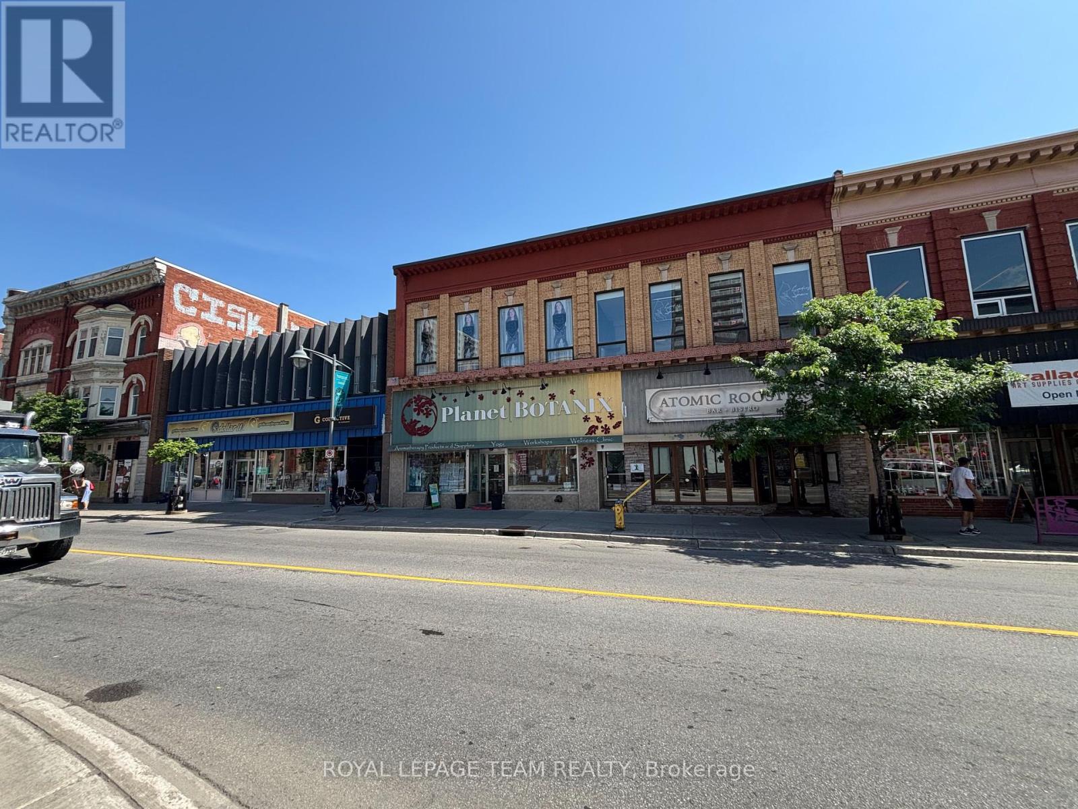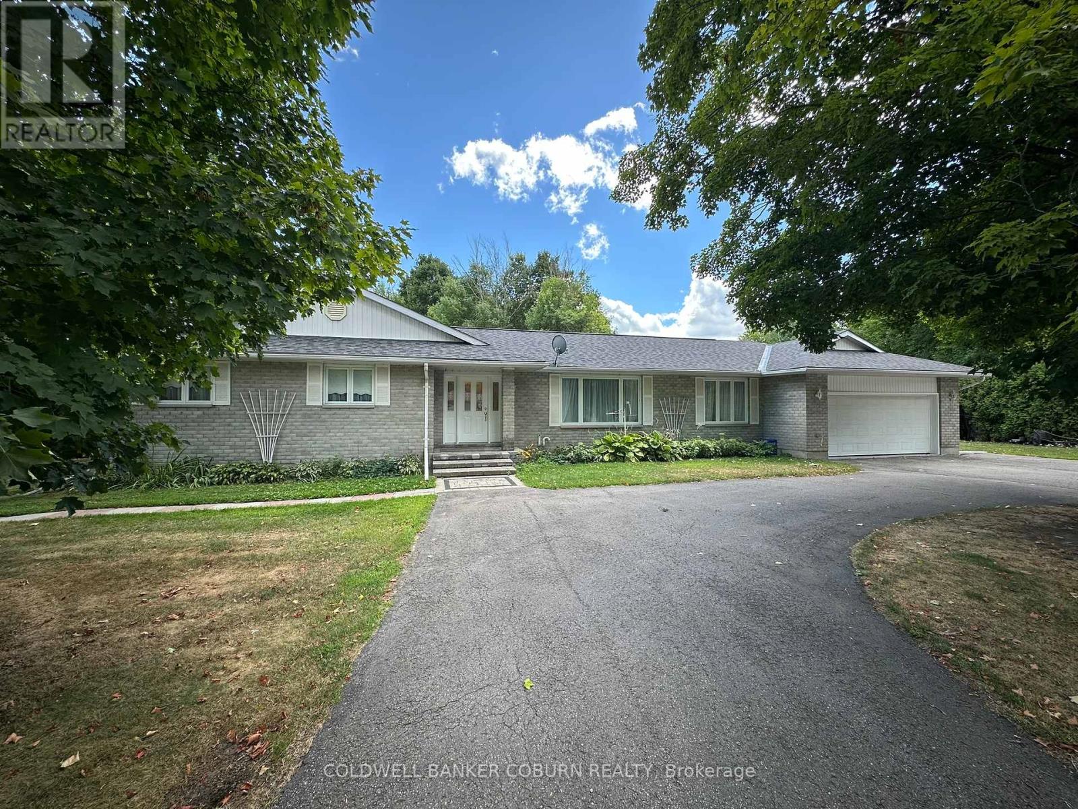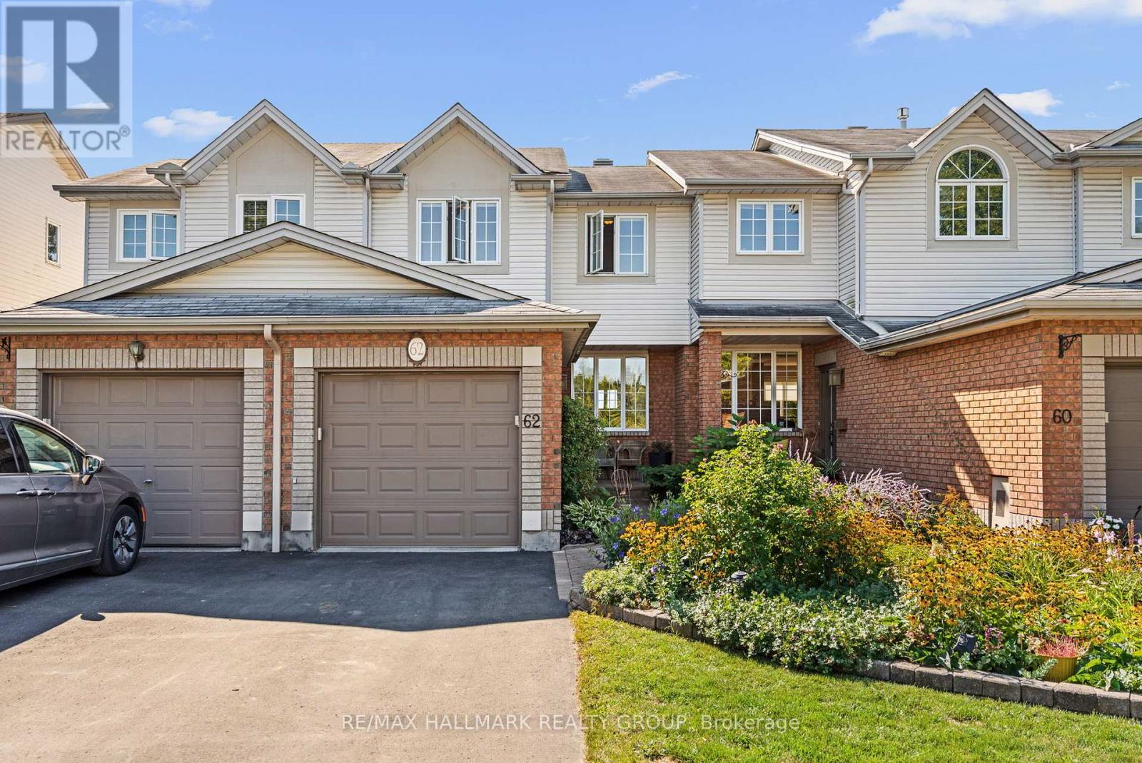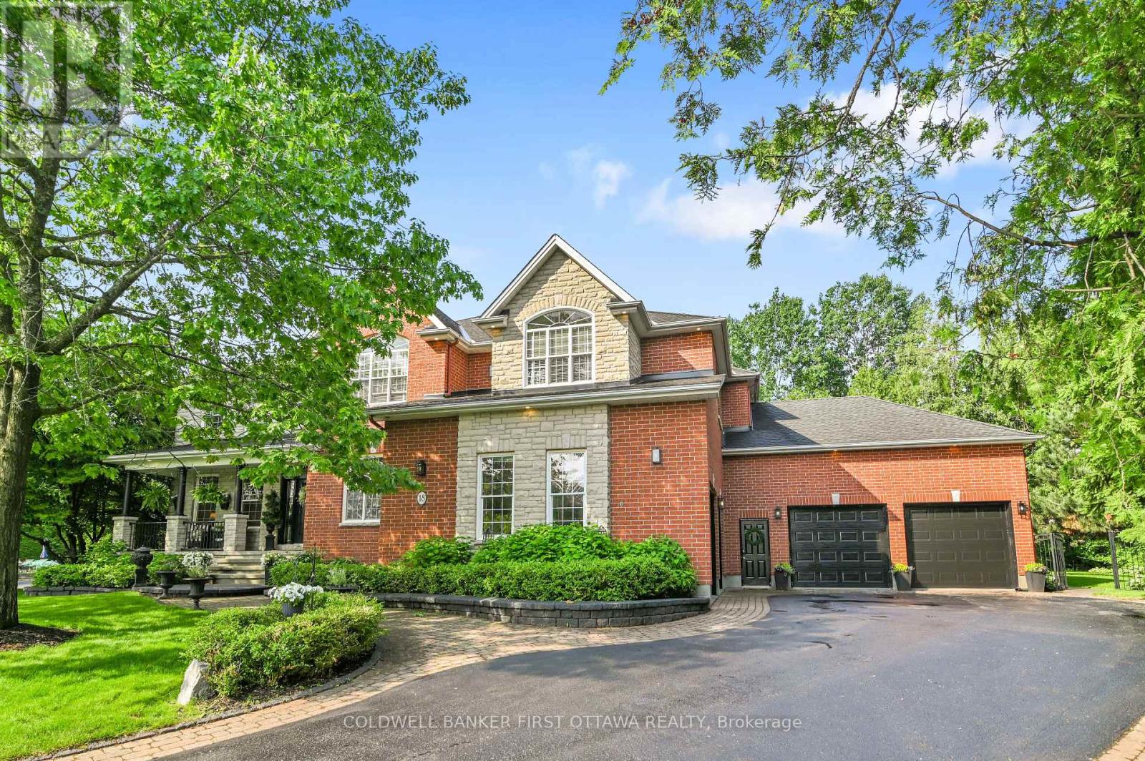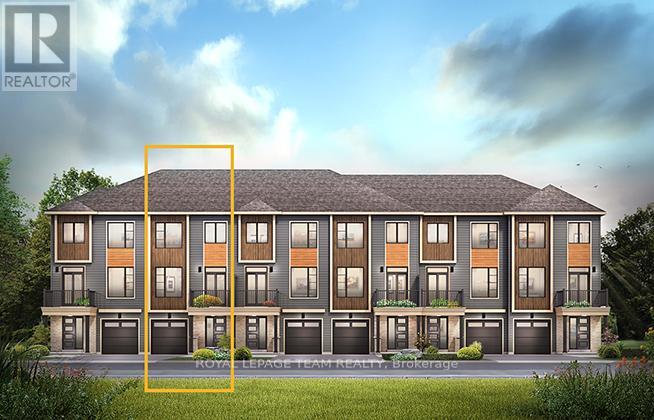301 Bank Street
Ottawa, Ontario
Fully renovated and rarely offered 1,300 sq ft loft-style commercial space for lease in the heart of Centretown. This sun-filled unit features 12 ceilings, a skylight, exposed ductwork, a bathroom, kitchenette/laundry room, utility/storage room, and access to a rooftop terrace. Large windows and an open-concept layout create a dynamic environment for a wide range of personal service or retail uses. Currently outfitted as a modern, fully equipped salon, the space can be leased either with the existing salon setup (list of inclusions available upon request) or delivered vacant. This is not a business sale no goodwill or trade name is being transferred. Equipment may remain for tenant use as part of the lease, but ownership of all chattels remains with the landlord. Zoned TM with excellent foot traffic and 24-hour access. Available October 1st. (id:29090)
10014 Broken Second Road
Edwardsburgh/cardinal, Ontario
Welcome to 10014 Broken Second Road in Iroquois. This spacious, well kept brick bungalow offers 3+1 bedrooms with a partially finished basement just waiting for you to turn it into the perfect space to accommodate your family needs. Hardwood floors give warmth to the main areas while a mixture of vinyl and laminate floors complete the rest of the rooms on the main level. There's no carpet. Plenty of beautiful natural light shines into the home. The main floor family room has patio door access to the large deck. The private backyard offers perennial gardens, mature trees, a vegetable garden, and plenty of wildlife that enjoy the flowers and feeders the owners set out. Main floor laundry, a large pantry, spacious bedrooms, a mail level office, main floor living room, main floor family room with gas fireplace, formal dining area and garage access are some of the fabulous features this home has to offer. The interior garage measures19'2"x20'3". The property is a short drive to Iroquois, Cardinal and highway 401 for easy access to Brockville, Morrisburg, Cornwall, Kemptville and Ottawa. New furnace 2025, Roof 2022. Book your showing today. (id:29090)
202 - 755 Beauparc Private
Ottawa, Ontario
Welcome to 755 Beauparc Private, Unit 202 - a bright, modern and move-in ready 2 bedroom, 2 bathroom condo perfectly situated just steps from the Cyrville O-Train Station, making your commute quick and seamless. Nestled in a quiet, well-maintained building, this beautifully kept unit offers the perfect balance of nature and urban convenience. Start your mornings on the east-facing balcony with a coffee, enjoying serene views of the forested area, all while being minutes from St-Laurent Shopping Centre, Loblaws, Gloucester Centre, Costco, a movie theater, and a wide variety of restaurants and amenities. Inside, the open-concept layout is filled with natural light showcasing the gleaming hardwood floors. The contemporary kitchen features granite countertops, stainless steel appliances, ample storage, and a large island that flows into the dining area with patio doors to the balcony. The spacious primary bedroom includes two closets and a private 3 piece ensuite with a glass shower. A generous second bedroom, full bathroom, and in-unit laundry with newer washer and dryer complete the space. Extras include a same-floor storage locker conveniently located next to the elevators, bicycle storage, and one included parking space. The building is pet-friendly with a large green space at the front and features elevators for added comfort. This is a fantastic opportunity in a well-connected location, making it ideal for professionals, first-time buyers, or investors! (id:29090)
1808 - 179 Metcalfe Street
Ottawa, Ontario
Bright & Beautifully Updated Downtown Unit! Welcome to 1808-179 Metcalfe Street a stunning 1-bedroom condo in the heart of downtown Ottawa. This stylish unit boasts a spacious open-concept layout with a generous living room, dining area, and built-in kitchen that flow seamlessly together for easy everyday living.Enjoy the comfort of ensuite laundry, a full bathroom, and an abundance of natural light, enhanced by fresh paint, brand new refinished hardwood flooring, modern light fixtures, and gorgeous skylight views. The building offers exceptional amenities, including a fitness center, pool & sauna, rooftop patio, and conference room access. One underground parking space and locker are included for your convenience. Unbeatable location: steps to public transit, shops, cafes, and restaurants. Farm Boy is directly connected to the building, and you're just one block from vibrant Elgin Street, offering the best of Ottawa's dining, nightlife, and lifestyle. Urban living at its finest! Some photos are virtually staged. (id:29090)
62 College Circle
Ottawa, Ontario
Fully renovated inside and out, this charming townhouse is nestled on a quiet circle, with a private south facing backyard overlooking parkland! Amazing curb appeal greets you with garden beds, and an interlock walkway leading to the covered front porch. The main level shines with hardwood floors, a cozy living room, a bright dining area, and updated 2pc bath. The kitchen is a true highlight, featuring endless cabinetry, an extended pantry, tiled floors and backsplash, and stainless steel appliances. Upstairs, the spacious primary bedroom offers sliding barn door entry, hardwood floors, and a walk-in-closet. Two additional bedrooms and a fully renovated 4-piece bath with premium finishes complete the second floor. The lower level adds even more living space with a generous rec room anchored by a gas fireplace and freshly installed carpets. A bonus versatile flex room with rustic wood accents provides the ideal spot for a workshop, hobby room, or home office. Step out back to find an entertainers dream: a deck with gas line for BBQ, interlock terrace, and folding fence that opens to enhance the scenic views. Unbeatable location close to shopping, schools, transit, and just minutes to the 417 and downtown Ottawa. Backs directly onto the St-Laurent Complex/Don Gamble Community Centre, where a workout gym, pool, and library are just steps away - this is the total package. 48 hours irrevocable. (id:29090)
18 Cypress Gardens
Ottawa, Ontario
Open House Sunday Sept 7th 2-4 pm. Executive Estate Living in the Heart of Stittsville. Welcome to 18 Cypress Gardens, one of Stittsvilles most admired estate homes. Ideally located on the communitys premier tree-lined crescent, just steps from Main Street, top-rated schools, parks, and the scenic Trans Canada Trail, this extraordinary property offers a rare blend of elegance, space, and lifestyle. Set on a beautifully landscaped 0.54-acre pie-shaped lot, this grand residence features 5 bedrooms, 6 bathrooms, and over 5,200 sq.ft. above grade, plus a fully finished 1,400 sq.ft. basement. The stately brick and stone facade, framed by mature trees and a 4-car garage, makes a commanding first impression.Inside, soaring ceilings, an impressive stone fireplace, and oversized windows create a warm, light-filled ambiance. The main level is thoughtfully designed for both everyday living and sophisticated entertaining, with formal living and dining rooms, a vaulted family room, and a private office (or 6th bedroom option). The chefs kitchen is the heart of the home, featuring stone countertops, extensive cabinetry, a walk-in pantry, and a butlers pantry. A spacious mudroom/laundry and access to a screened-in porch complete the main level. Upstairs, the Primary Suite is a serene retreat with a spa-inspired ensuite, walk-in closet, and a private screened balcony. Four additional bedrooms and two full baths, including a Jack-and-Jill, offer comfort and privacy for the entire family. The lower level includes a large recreation room with wet bar, a gym area, powder room, and abundant storage.Outdoors, your private oasis awaits: a heated 18 x 36 pool, hot tub, and a pool house with covered lounge area ideal for entertaining or relaxing in total seclusion. A truly exceptional residence in one of Ottawas most desirable neighbourhoods, where refined living meets everyday luxury. https://youtu.be/RFIe1GWkOIw (id:29090)
176 Pearl Street W
Brockville, Ontario
Charming Century Home in Brockville! Welcome to 176 Pearl Street West, a delightful semi-detached home filled with character and potential. Built in 1910, this solidly crafted residence offers a blend of historic charm and everyday functionality. Inside, you'll find three bedrooms and one full bathroom, making it a perfect fit for families, first-time buyers, or anyone looking for a home with character. The lower level features a finished room that is perfect for a den or office, and a large utility area that houses the laundry space. The property features both a front and back enclosed porch, providing extra living space and a cozy spot to enjoy morning coffee or evening relaxation. The large backyard is fully fenced and offers plenty of room for gardens, play, or entertaining, while the two-car parking in front ensures convenience for busy households. Located in the heart of Brockville, you're a block from the Brock Trail, close to downtown shops, schools, parks, and the beautiful St. Lawrence River. With its central location, spacious yard, and timeless design, this home is a wonderful opportunity to put down roots in a vibrant community. (id:29090)
759 Tadpole Crescent
Ottawa, Ontario
The Burnaby was designed so you can have it all. The First Floor features a spacious Laundry Room and an inviting Foyer. The Second Level includes a kitchen overlooking the Living/Dining area, but also a Den, perfect for working from home, or a quiet study area. The Third Level features 2 bedrooms, with the Primary Bedroom featuring a walk-in closet. The Burnaby is the perfect place to work and play. All Avenue Townhomes feature a single car garage, 9' Ceilings on the Second Floor, and an exterior balcony on the Second Floor to provide you with a beautiful view of your new community. Make the Burnaby your new home in Riversbend at Harmony, Barrhaven. April 16th 2026 occupancy! (id:29090)
779 Tadpole Crescent
Ottawa, Ontario
The Burnaby was designed so you can have it all. The First Floor features a spacious Laundry Room and an inviting Foyer. The Second Level includes a kitchen overlooking the Living/Dining area, and also a Den, perfect for working from home, or a quiet study area. The Third Level features 2 bedrooms, with the Primary Bedroom featuring a walk-in closet. The Burnaby is the perfect place to work and play. All Avenue Townhomes feature a single car garage, 9' Ceilings on the Second Floor, and an exterior balcony on the Second Floor to provide you with a beautiful view of your new community. Make the Burnaby your new home in Riversbend at Harmony, Barrhaven. May 6th 2026 occupancy! (id:29090)
86 Stockholm Private
Ottawa, Ontario
Welcome to 86 Stockholm, a stylish Richcraft Cambie END UNIT offering 2 bedrooms + den and 1.5 bathrooms in the heart of Riverside South. The main level features direct access to the insulated garage and a versatile den perfect for a home office or gym. The second level boasts an open-concept kitchen, living, and dining area with upgraded hardwood flooring, modern staircase railings, and elegant lighting. The kitchen is equipped with pot lights, stainless steel appliances, granite countertops, a large island, and a contemporary tiled back splash ideal for entertaining. The third level includes a spacious primary bedroom with a walk-in closet, a second bedroom, a full 4-piece bathroom, and a convenient laundry area with stacked washer/dryer and storage space. The unfinished basement provides excellent storage or future flex space. Additional highlights include parking for 2 vehicles and an upgraded stamped concrete walkway. Fantastic location- very close to top rated school ( St. Jerome school, riverside South high school etc) Riverside South shopping, the Vimy Memorial Bridge to Barrhaven and OC Transpo Park & Ride. (id:29090)
802 - 95 Bronson Avenue
Ottawa, Ontario
Welcome to The Gardens, where luxury and convenience collide. Extremely well managed and set in the heart of downtown Ottawa, 95 Bronson Avenue, Unit 802 is a spectacular 2 bedroom, 2 full bathroom unit. Professionally painted top to bottom (2025) with hardwood floors and high ceilings throughout, this unit will not disappoint. The open concept floor plan offers spacious living and dining areas with large windows, letting the natural light pour in. The tastefully updated kitchen features granite countertops, sleek matte black hardware, stainless steel appliances (microwave/hood-fan 2024, brand new stove 2025) and valance lighting. Enjoy your morning coffee or cozy up with a book at the end of your work day on the lovely balcony, an extension of your living space. The primary bedroom offers a convenient ensuite bath with glass-enclosed shower and granite counter. The unit also boasts an equally generous second bedroom and second full bathroom with granite counter and shower/tub combo. Bonus: In-suite laundry, heated underground parking, and storage locker included! Amenities include a fitness centre & party room (first floor), indoor visitor parking, and a beautiful courtyard/garden that dreams are made of! Walk to Parliament Hill, LeBreton Flats, restaurants, shops, museums, bike paths, public transit, and more! Book your showing today! Note: some photos are virtually staged. Visit link for more photos! (id:29090)
1004 - 40 Nepean Street
Ottawa, Ontario
Here is your opportunity to live in a semi furnished New York style studio. Wall to wall upgraded ceramic tile, stainless steel appliances, granite in kitchen and bathroom, in-unit laundry and floor-to-ceiling windows (blinds included). Custom built-in wall bed, stunning triple PAX closet wardrobe, custom TV/stand, bistro table with chairs and a work desk ALL INCLUDED. Gym, party rooms, business centre, concierge and a Farm Boy Grocery are just a few of the amazing amenities and services you will have in this building. Half block to Elgin St; nearby to court house, city hall, restaurants and cafes and transit; 5-minute walk to Rideau Centre. Long term tenants are welcome. (id:29090)

