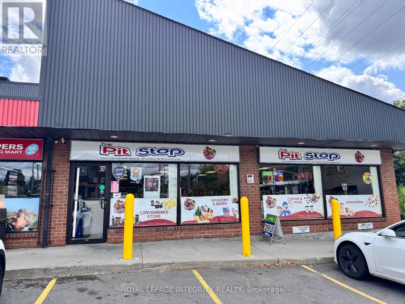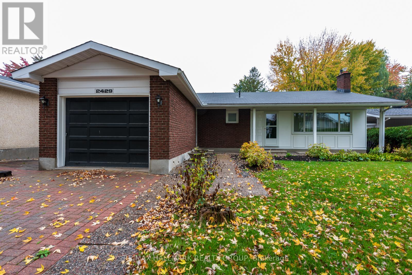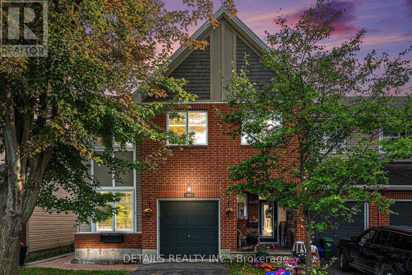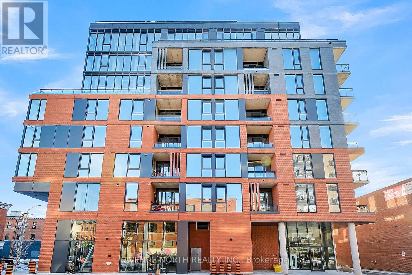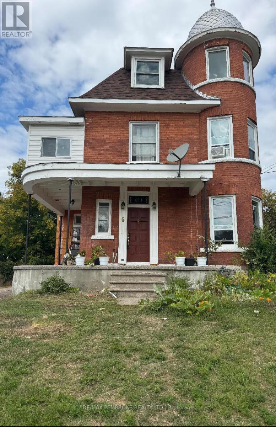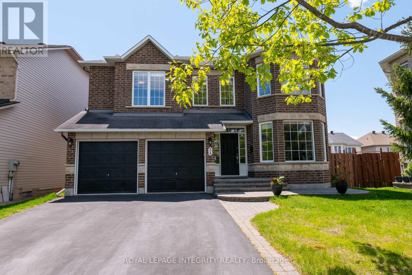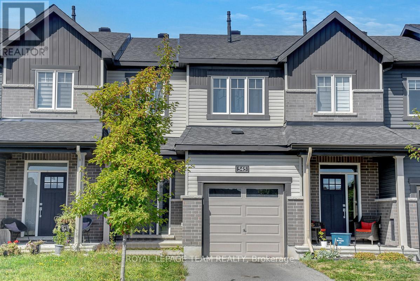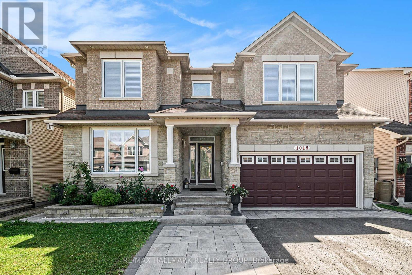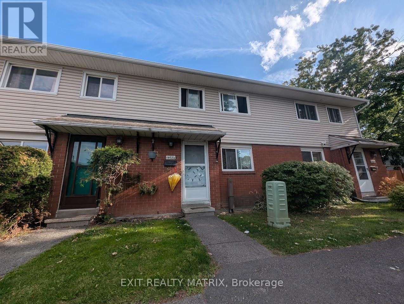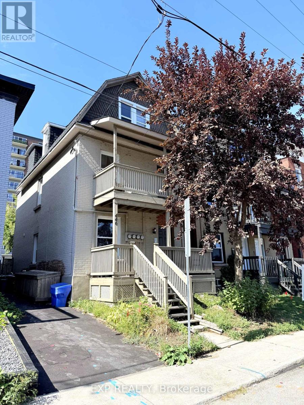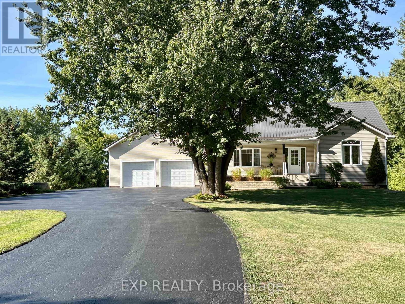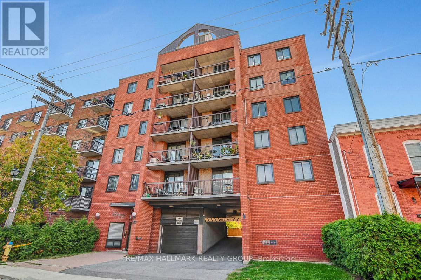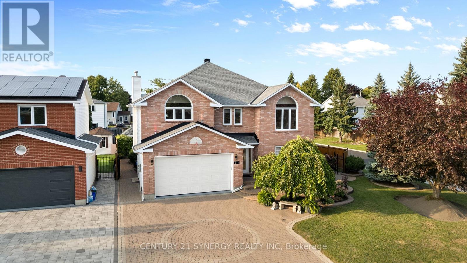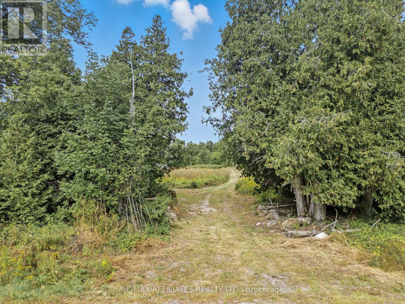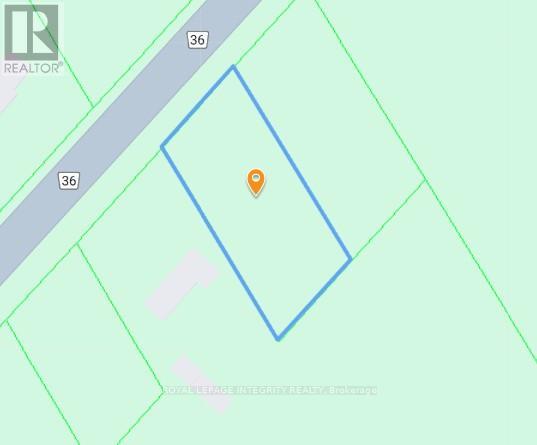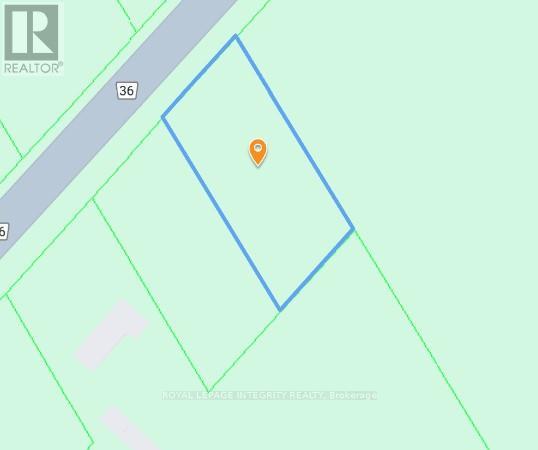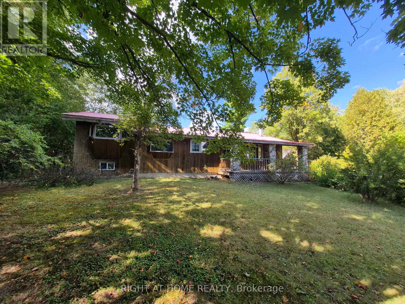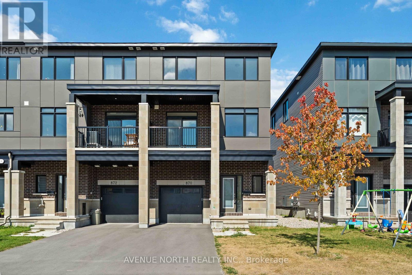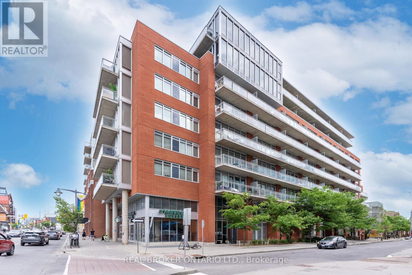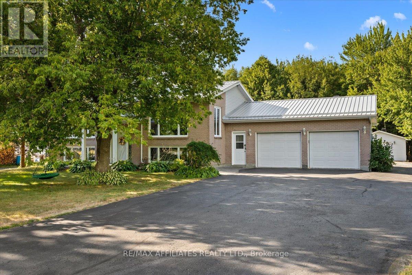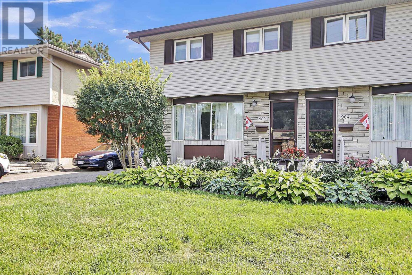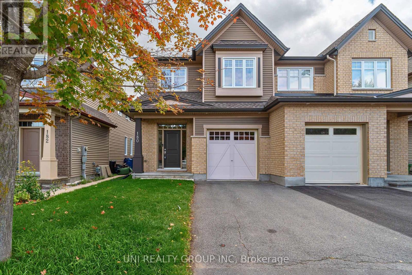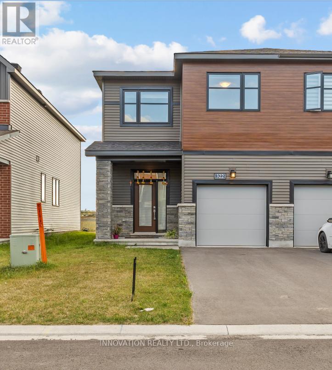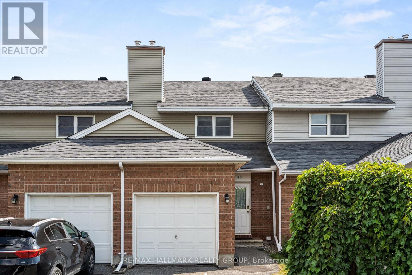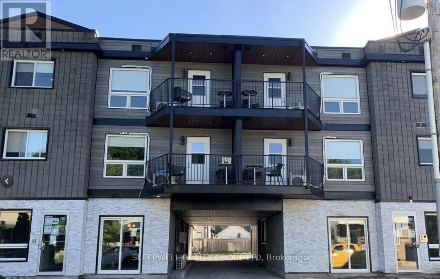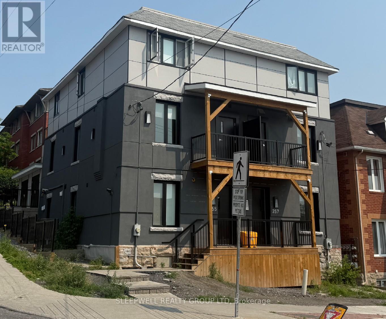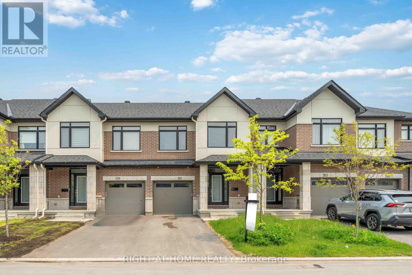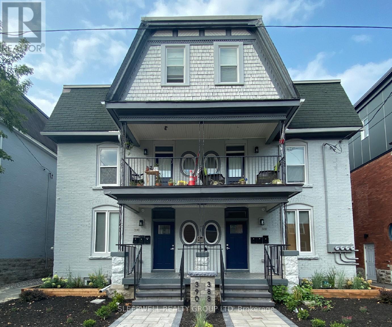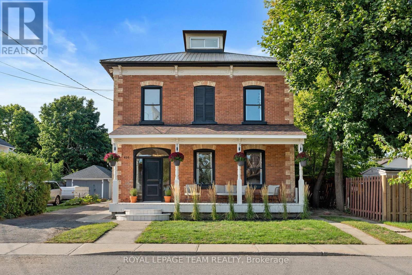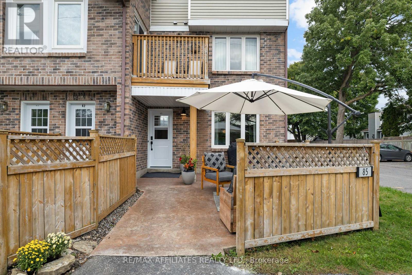610 Alopex Row
Ottawa, Ontario
Neat, bright, and beautifully designed, this newly built Caivan Plan 4C end-unit townhome proudly occupies a true street corner in the growing family community of The Ridge in Richmond. Offering 2,215 sq.ft. of modern living space, it features 3+1 bedrooms, 4 bathrooms, and expansive side, front, and back yards. Sun-filled interiors are enhanced with abundant windows, energy-efficient sunlight concrete steps, smart switches, pot lights, quartz countertops, gleaming hardwood on main and lower levels, and stainless steel appliances. A welcoming foyer opens to the spacious great room, dining area, and chef-inspired kitchen with stylish finishes. Upstairs, the large primary suite offers a private ensuite and walk-in closet, while two additional bedrooms provide comfort for family or guests. The fully finished basement, with separate garage entry through a mudroom, includes a rec room, bedroom, full bathroom, laundry, and storage, ideal for privacy or extended living. Added conveniences include 9 ft ceilings, HRV, dehumidifier, on demand water heater, Water softener, and a deep garage with automatic opener. Be the first to call this beautiful home yours, Call to schedule a private showing today. (id:29090)
876 Montreal Road
Ottawa, Ontario
PROFITABLE TWO BUSINESSES IN ONE PRIME OPPORTUNITY WONT LAST ! Incredible turn-key business with unbeatable value! Convenience store + Shawarma restaurant in one location. Brand-new hood fan, equipment (2024), and built-in walk-in fridge INCLUDED. Corner end-cap unit with maximum exposure near schools, Collège La Cité, Montfort Hospital & CMHC. No franchise fees keep all profits Multiple income streams Affordable rent Tons of equipment included Operate immediately or bring your own concept the possibilities are endless. High-demand location + low overhead = rare opportunity. Act fast wont last! 72 hrs irrevocable on all offers .Beside 2 schools and La City College ! Great family business for you without paying any franchise fees! Sales are projected but has endless potentials! See it today! (id:29090)
2429 Ogilvie Road
Ottawa, Ontario
Glowing opportunity to claim a piece of Beacon Hill North and plant your roots within walking distance of one of the country's highest rated high schools: Colonel By Secondary! What seems impossible is reality. Perfectly located at the quiet Northern end of Ogilvie Road, the bungalow lifestyle includes walking, cycling, & cross-country skiing the Ottawa River Pathway. You'll enjoy a leisurely drive of less than 15 minutes to work at NRC, CSIS, CSE, or La Cite Collegiale. This well-built home offers 3 comfortable bedrooms, two bathrooms with showers, plus a powder room ensuite. Adorn the mantel of the brick fireplace in the l-shaped living/dining room with decorations of the current season, adding to the charming ambience that starts with views of the tree-lined street through the huge picture window. Whether you entertain guests or fully embrace many home-based activities, the massive, cozy, fully finished basement gives you all the space you'll need. Click "more information" to download a PDF with a list of recent updates and utility costs. This home is also offered for rent: act quickly to own an affordable detached home in one of Ottawa's most esteemed neighbourhoods. (id:29090)
84 Waterbridge Drive S
Ottawa, Ontario
Welcome to this rarely available Tamarack end unit, tucked into a quiet corner of Barrhaven. The main floor greets you with a bright den boasting soaring ceilings and a convenient powder room. The chefs kitchen shines with a full-sized pantry, breakfast bar, and stainless steel appliances, flowing seamlessly into open living spaces. Upstairs, the spacious primary retreat features an elegant, updated ensuite and walk-in closet, while two generous secondary bedrooms are complemented by a full bath and large laundry room. The lower level offers incredible versatility with a recreation room featuring two oversized windows, an additional finished storage area perfect for a playroom or man cave, plus plenty of extra storage. Step outside to enjoy a newly fenced backyard with great privacy. Recent Upgrades: New Fence in 2025, replaced/fixed some roof shingles in 2024, new laminate flooring ion 2nd level in 2021. Average monthly bills: Hydro $90; Enbridge $60/-; Water $80/- Ideally located across from Farley Mowat School and Cresthaven Park, and just a short walk to transit, the Rideau River conservation trails, Movati, shopping plazas, and numerous schools, parks, and recreation facilities this home truly has it all! Note regarding possession: Closing to occur as soon as possible. Seller to remain in possession as tenant for up to 2 months post-closing, with option to vacate after 1 month on 10 days written notice. Seller to pay $2600/- monthly rent in advance and comply with the Residential Tenancies Act, 2006 (Ontario) (id:29090)
717 - 10 James Street
Ottawa, Ontario
Welcome to James Haus ! The Modern Urban Chic Boutique condo living you've been waiting for is finally here ! Step into Ottawa's newest condo located in the heart of central downtown. Experience sophisticated & aesthetically appealing design by RAW Architecture, built by Urban Capital and The Taggart group featuring exposed concrete walls, large, 10 ft ceilings & full length windows from floor to ceiling . This D3 Unit is a 2 bed 1 bath positioned on the 7th floor with West facing views, 67 Sq ft Balcony equipped with a exterior electrical outlet . 1 heated underground parking space conveniently located at P1 level. This unit offers tasteful upgrades with modern finishes throughout including custom blinds, Luxury vinyl plank, ample storage and and abundance of natural light. Enjoy a stunning kitchen with upgraded cabinetry, poised backsplash, Full sized SS Stove & Microwave Hood fan, Built in Fridge & dishwasher. In suite laundry with full sized stackable washer & Dryer. Enjoy where you live !! with access to the Luxurious furnished heated salt water Roof top pool Lounge, Elegant Main Floor Lounge with party room adorned with high end furniture featuring a Full kitchen, Dinning & Exterior fully fenced Patio Space. Yoga Studio, Fully equipped gym compliment for the energetic downtown lifestyle. Pet wash station, Tool Library & Bike room. Condo fees include: Water/Sewer, Heat, maintenance, caretaker, building insurance . On site Concierge & Security. (id:29090)
6 True Love Street
Whitewater Region, Ontario
Investors, contractors or homeowners looking for a property with a ton of potential, get ready for True Love. This Queen-Anne style victorian home is a truly magnificent opportunity in the heart of Cobden. With 7 bedrooms, 5 bathrooms, large kitchen and plenty of living space, this home could be perfect for a growing family, multi-generational living or a great investment. Outside, a large detached garage, in-ground pool and expansive back yard provide even more opportunity. Book your showing today! Property is being sold "AS IS" (id:29090)
34 Keighley Circle
Ottawa, Ontario
Welcome to 34 Keighley Cir, an exceptional residence in the heart of Morgan's Grant. Perfectly positioned on a premium pie-shaped lot, thisextensively renovated 5-bedroom, 5-bathroom home offers over 4,200 sq.ft. of finished living space ideal for growing families and multigenerational living. From the moment you step inside, you are greeted by a gracious curved staircase and soaring 18-foot ceilings that flood theliving areas with natural light. The main level features a dedicated home office, formal dining room, and an expansive family room centeredaround a striking double-sided fireplace one side enhanced with marble surround and built-in storage, the other finished in stone, offeringwarmth and sophistication in equal measure. The chef-inspired kitchen, fully renovated in 2020, showcases modern cabinetry, quartzcountertops, hexagon marble backsplash, and stainless steel appliances perfect for everything from daily routines to gourmet entertaining. Upstairs, four generously sized bedrooms provide serene retreats, including two ensuite rooms ideal for extended family or guests. Theluxurious primary suite includes a walk-in closet and a spa-like ensuite. All bathrooms throughout the home were redesigned in 2022 withcontemporary fixtures and finishes. The fully finished basement adds incredible versatility, with a recreation area, a renovated bathroom, makingit ideal for a home gym, media lounge, or guest quarters. Step outside to your professionally landscaped backyard oasis, complete with an extralarge, well-designed salted in-ground pool, and a new side stone walkway (2023) lead to the backyard. Whether it's summer fun or eveningrelaxation, the outdoor space is a true highlight. Located on a quiet, family-friendly street, just minutes to top-rated schools, scenic trails, majorshopping centers, and the Kanata high-tech park, this turnkey home delivers an unmatched lifestyle in one of Ottawa's most sought-afterneighborhoods. (id:29090)
538 Remnor Avenue
Ottawa, Ontario
Welcome to 538 Remnor Ave! This beautifully updated and well-maintained 3-bedroom, 2.5-bathroom Urbandale townhome is located in the heart of sought-after Kanata Lakes. The main floor features a welcoming sunken foyer with a powder room, a bright open-concept dining and living area with soaring ceilings. A stylish kitchen with quartz countertops, island seating, and direct access to a private, beautifully landscaped backyard. Upstairs, you'll find a spacious primary bedroom with a walk-in closet and ensuite, plus two additional sunny bedrooms and a full bathroom. The fully finished lookout basement provides versatile space for a home office, gym, or media room. Conveniently located less than 10 minutes from Kanata North Tech Park, Centrum, WEJ, and Earl of March schools, with easy access to highways and public transit. Enjoy walking distance to parks, Beaver Pond trails, and Kowloon Plaza. This move-in-ready home has it all: style, comfort, and location! (id:29090)
1899 Arrowgrass Way
Ottawa, Ontario
Welcome to 1899 Arrowgrass Way in the heart of Notting Hill! This beautiful townhome offers a functional open-concept layout featuring gleaming hardwood floors, a cozy gas fireplace, and seamless flow between the living and dining areas, perfect for both everyday living and entertaining. The spacious primary bedroom includes a walk-in closet and private ensuite, while two additional bedrooms and a full bathroom provide space for family, guests, or a home office. The finished basement extends your living area with a versatile family room, ideal for recreation, a home gym, or movie nights, and added features such as a central vacuum system make daily life easier. Step outside to enjoy the fully fenced backyard with a lovely deck and the rare advantage of no rear neighbours, creating a private setting for summer barbecues or quiet mornings. With close proximity to schools, parks, restaurants, shops, transit, and amenities, this home offers the perfect balance of comfort, convenience, and location. (id:29090)
545 Decoeur Drive
Ottawa, Ontario
Welcome to 545 Decoeur Drive, a townhome set in a sought-after neighbourhood with a park right outside your front door. Offering 9 ceilings on the main level and a smart, functional layout, this home is filled with natural light and everyday comfort. The open living and dining areas create an easy flow, making it simple to gather, relax, or entertain. Upstairs, the spacious primary suite provides a private retreat with a walk-in closet and ensuite. Two additional bedrooms are equally generous in size, offering flexibility for family, guests, or a home office. A full bathroom completes this level. The lower level extends the living space with a large family room, a bright window, and a rough-in for a fourth bathroom. With plenty of storage and laundry tucked away, this level is both practical and adaptable to your needs. Additional highlights include a private, non-shared driveway and a location that's close to schools, parks, shops, and everyday amenities. With space, convenience, and a welcoming setting, this home is ready for its next chapter. (id:29090)
2178 Erinbrook Crescent
Ottawa, Ontario
Welcome to this versatile and move-in-ready detached bungalow, offering exceptional value and endless possibilities! Featuring 3 bedrooms, 2 full bathrooms and 2 full kitchens, this property is an ideal fit for multi-generational living, investors, or families seeking extra space and modern comfort. Freshly painted throughout, the main level showcases a sun-filled interior with large windows and a functional layout designed for both everyday living and entertaining. Enjoy a spacious living and dining area with timeless character and warmth, alongside a well-appointed kitchen complete with ample cabinetry and generous counter space. Three comfortable bedrooms and a full bathroom complete the main floor. A separate side entrance leads to the fully finished lower level, which includes a second full kitchen, a large family room, rec room, storage, and an additional full bathroom, perfect for use as a future in-law suite or income-generating rental. Set on a generous lot with a large rear yard, this home offers plenty of outdoor space for family fun, gardening, or future potential. Conveniently located close to transit, schools, parks, and shopping, it delivers both lifestyle and accessibility. Whether you're looking to invest, accommodate extended family, or enjoy a home with income potential, this turnkey bungalow checks all the boxes! (id:29090)
603 Silhouette Private
Ottawa, Ontario
Spacious upper stacked end-unit corner home offering an open-concept layout with a private walk-out balcony, dining area, modern kitchen, main floor powder room, and a versatile nook/tech station perfect for homework or working from home. Upstairs, youll find 2 large bedrooms and 2 full bathrooms, including a primary suite with its own ensuite bath. Both bedrooms feature oversized windows that flood the space with natural light. Conveniently located just minutes from shopping, restaurants, and Highway 416. (id:29090)
382 Ellen Avenue
Cornwall, Ontario
Nicely laid out well kept open concept semi in a great neighbourhood close to shopping and schools. The exterior has two deck areas, an oversized shed with power and a raised garden bed. There are patio doors off the dining area leading to the 2 decks and open to the kitchen with centre island. The bright living room is at the front of the house and the spacious primary bedroom with 3 closets is at the rear of the home. A 4 pc bath and a quest bedroom round up the main floor. The front entry will take you up to the main level or bring you down to the lower level featuring a 3rd bedroom, a 2nd bathroom with laundry, a utility room and a large l shaped family room with gas fireplace. Quick possession is available and to make it easier for first time buyers all appliances are included. (id:29090)
1015 Winterspring Ridge
Ottawa, Ontario
MAGNIFICENT LUXURY HOME with over $250K of high-end upgrades! From the moment you walk into 1015 Winterspring Ridge you will be captivated by the polished marble floors and amazing crystal chandelier that casts sparkling light throughout the soaring 20ft grand entrance. This is just the start of the quality finishes found throughout this spacious 5 bedroom, 4 bathroom, lavish home with over 3400 sq. ft. of thoughtfully designed living space. The attention to every detail is impressive, with crown moldings, numerous pot lights and 5 more high-end crystal chandeliers recently installed. On the sun-lit main level, with gleaming dark hardwood floors and 9' ceilings you with find two living room spaces great for large families and entertaining. The gourmet kitchen is a chefs dream with custom cabinetry, marble floors, quartz countertops, a gas stove and upscale stainless steel appliances. The well thought out design of the second floor, with stunning staircase crystal chandelier, and 9 ft ceilings, has 4 bedrooms all connected by a spacious foyer with an open railing overlooking the front entrance. The over-sized primary bedroom with crystal chandelier boasts two closets, one a walk-in, and a 4-piece ensuite with quartz counter tops, double sinks, glass shower, and a large soaker tub with whirlpool jets. On this level there are 3 additional bedrooms, all a good-size with large closets as well as a 3-piece bathroom. Downstairs the fully finished basement with 9ft ceilings features a large recreation room, additional bedroom, laundry/storage/utility room and a 3-piece bathroom, great for guests or a potential in-law suite. Outside in the fully fenced backyard is the extra-large deck and gazebo great for backyard BBQs and family get-togethers. The landscaped front yard and two-car garage with oversized driveway provides parking for 6 cars. If you have been looking for a luxurious home with great functional space for the whole family, then this is the house for you! (id:29090)
260 Shanly Private
Ottawa, Ontario
Enjoy modern comfort in this beautifully maintained, upper level 2 bedroom, 3 bathroom condo in the desirable Stonebridge neighbourhood. Bright, open concept main floor with an updated kitchen boasting stainless steel appliances and plentiful counter space. Spacious living and dining areas filled with natural light, with glass doors opening onto one of two private balconies perfect for morning coffee or evening relaxation. Upstairs, two generous bedrooms, including a primary suite with its own balcony, large closet space, and private ensuite. Another full bathroom and laundry room complete the upper level. Close to Minto Recreation Complex, nearby parks, schools, public transit, and scenic trails along the Jock River. Minutes to Barrhavens top shops, restaurants, and all amenities you need. (id:29090)
B - 1468 Heatherington Road
Ottawa, Ontario
Nestled in the heart of Ottawa's Alta Vista corridor, this inviting 3 bed, 1 bath townhouse with a partially finished basement, private fenced backyard, and one parking spot. The property requires some TLC. Lower level has small rec room. Residents enjoy easy access to the Albion Heatherington Recreation Centre which hosts numerous programs and community gatherings right around the corner. Just a short stroll away lies the Walkley Albion Park offering a dog friendly green space with winding paths, playgrounds, and sports facilities a perfect spot for leisurely weekend walks or outdoor family time. For those with children, the neighbourhood is well served by a range of educational options, including Prince of Peace Catholic, Marius-Barbeau Catholic, Clifford Bowey Public, Marie-Curie Public elementary schools, and both Ridgemont and St.Patrick high schools. The nearby Heron Gate Mall caters to daily shopping needs. All this, combined with convenient transit links, localized amenities, and a true sense of community, makes this interior unit a compelling and turnkey choice for families, professionals, or investors alike. (id:29090)
446 Cambridge Street S
Ottawa, Ontario
Prime Glebe/Little Italy: Triplex 446 Cambridge Street South, Ottawa. Discover exceptional income potential in one of Ottawas most walkable and vibrant neighbourhoods. Perfectly situated between the Glebe and Little Italy, this property is steps from 24/7 conveniences such as McDonalds, Tim Hortons, grocery and convenience stores, and direct bus service to Carleton University and University of Ottawa. The O-Train, boutique shops, diverse restaurants, and the natural beauty of Dows Lake and Commissioners Park are all within a short stroll. This quiet, well-maintained triplex features: Two one-bedroom apartments and one two-bedroom apartment, each with in-unit laundry and fully occupied. Recent upgrades that enhance value and reduce maintenance:Tankless on-demand hot water system (2025),New roof (2023), Fresh asphalt paving (2025), Updated kitchens, bathrooms, and flooring (2023), The thoughtfully designed layout appeals to young professionals, students, and urban dwellers, ensuring strong rental demand year after year. Nearby highlights include Dows Lake Pavilion, Lansdowne Park, and Preston Streets dining district, plus quick access to Carleton University, University of Ottawa, and Algonquin College.Whether you're looking to expand your investment portfolio or live in one unit while earning income from the others, this Triplex delivers long-term stability, modern efficiencies, and a location that remains one of Ottawas most desirable. (id:29090)
1508 St Andre Road
Russell, Ontario
Well maintained 2 bedroom (PLUS 2 bedroom in-law suite!) bungalow in a peaceful country setting of Embrun offering the added BONUS of INCOME GENERATING SOLAR PANELS (approx. $11K/year!). Enter to find a bright open concept living/dining area with cathedral ceilings, overlooked by updated kitchen (remodelled 2023 ), boasting eat-in breakfast bar, Gorgeous Dekton countertops & ample cabinetry. Double French doors in kitchen provide direct access to covered/screened porch area. Head onwards to find 2 main floor bedrooms served by a 5pc bathroom with corner tub & separate enclosed custom shower. The fully finished lower level is a spacious 2 bedroom in-law suite with recreation room, large kitchen, 3pc bathroom with custom walk-in shower & utility/laundry space with heated flooring. Step outside to enjoy private surroundings with no rear neighbours & plenty of green space to relax, garden & enjoy! Oversized double car garage with storage and large 18x15 feet office with heated floors. An abundance of storage for your at home business!! Long lasting metal roof (2017), furnace 2018, Boiler and HWT owned (2023), GENERAC (2021). Water softener (2025). Driveway sealed (2025). 200 Amp. Book a showing today! (id:29090)
539 A Broadhead Avenue
Ottawa, Ontario
Great location for this newer 3 bedroom upper unit. Rent includes heat, hydro, water, and garage .Beautiful Kitchen with large island. Primary with ensuite, and walk in closet. 2nd floor laundry. Includes 5 appliances and Central Air. Easy to show. (id:29090)
12 Kinmount Private
Ottawa, Ontario
Gorgeous 4 bedrooms, 3 bathrooms bungalow, in the sought-after adult lifestyle community of Tweedsmuir on the Park in Kanata Lakes. Fantastic floor plan, designed for comfortable living. On the main level, the kitchen, living, family and dining areas are perfectly integrated, forming a seamlessly flowing open concept. The kitchen is ergonomic, with a large island and plenty of storage spaces. The living and family room is well lit and has a gas fireplace. The dining area is spacious, perfect for family dinners. The primary bedroom, walk in closet and 4 pieces ensuite can easily be accessed from the hallway and from the open concept area. The lower level features 2 bedrooms, a bathroom, a separate fully equipped kitchen, lots of storage space and a large hallway leading to a walk out area, an amazing feature adding to the overall quality of living. The Adult Living Community offers a Clubhouse, Inground pool, Pickleball/Tennis court, Snow Removal and Lawn Care. Please click the Multimedia link for an immersive 3D tour and more information. Then imagine yourself living in this beautiful house, in this wonderful community, surrounded by like minded people and enjoying everything life has to offer. Dont delay, book a showing today. (id:29090)
11 Baypointe Crescent
Ottawa, Ontario
This IMMACULATELY maintained DETACHED single-family home in the heart of Barrhaven East has it all! The widened driveway means no more who's parking behind who debates, and inside you'll find a BRIGHT open-concept living and dining room that flows right into the family room with a COZY fireplace. The eat-in kitchen is a true heart of the home with timeless white cabinets, STAINLESS STEEL appliances, and a clean tile backsplash. Upstairs, the primary retreat boasts its own ENSUITE and DEEP walk-in closet, with two more spacious bedrooms and an UPDATED MAIN BATHROOM for the family. Downstairs, the FINISHED basement is ready for game nights, movie nights, or just letting the kids burn off energy. Even the laundry room is finished! Yes, laundry might finally feel like less of a chore. Outside, you've got NO DIRECT REAR NEIGHBOURS, a nice interlock patio, and landscaping perfect for BBQs, hangouts, and summer vibes. Close to parks, schools, and shopping, this one really checks all the boxes! (id:29090)
447 Canotia Place
Ottawa, Ontario
Welcome to 447 Canotia Place! This solid, well-loved townhouse condo offers a rare opportunity to own a property where everything is original - ready for your personal touch and vision. With a functional layout and spacious rooms throughout, this home provides a blank canvas to renovate, redesign, or simply enjoy as is. Featuring a comfortable living and dining space, and a well-proportioned kitchen, the possibilities are endless for creating your dream home. Upstairs, you'll find bedrooms with plenty of room for the whole family. The primary bedroom, offers a large walk-in closet and a 2pc ensuite. The secondary bedrooms share the full main bathroom. The lower level offers added living space and storage options. The backyard provides ample space for outdoor enjoyment, gardening, or entertaining, and the added bonus of having no rear neighbors! Located in a quiet, family-friendly neighbourhood, 447 Canotia Place is close to schools, parks, shopping, and all the amenities you need. Whether you're an investor, first-time buyer, or someone looking for a renovation project, this home is a fantastic opportunity to bring your vision to life. (id:29090)
504 - 222 Guigues Avenue
Ottawa, Ontario
Welcome to unit 504 at 222 Guigues Avenue, a boutique-style condo in the heart of Ottawa's historic Lower Town. This bright and well-designed 2-bedroom, 1-bathroom unit offers 863 sq.ft. of thoughtfully laid out living space, perfect for professionals, first-time buyers, or downsizers who want to enjoy all the vibrancy of downtown living without sacrificing comfort. Step inside to an inviting floor plan. The updated kitchen features granite countertops, a subway tile backsplash, stainless steel appliances, and a large breakfast bar that opens to the dining and living areas. Hardwood flooring flows throughout, while the wood-burning fireplace adds warmth and character. Patio doors lead to a private balcony with city views; perfect for morning coffee or unwinding after work. The primary bedroom is generously sized with great closet space, while the second bedroom works perfectly as a home office or guest room. The full bathroom has been updated and offers clever storage, and the convenience of an in-unit laundry room making daily life easy. Neutral paint enhances the natural light throughout. Residents enjoy access to a rooftop terrace with panoramic views of Parliament and the city skyline, ideal for entertaining or enjoying summer evenings. This unit also includes one underground parking space and a storage locker. The location is unmatched: tucked away on a quiet cul-de-sac yet just steps from the ByWard Market, Global Affairs, the National Arts Centre, art galleries, shops, restaurants, cafés, and transit. Outdoor enthusiasts will love the proximity to the Ottawa River, Gatineau Park, and bike/walking paths. Quick access to Highway 417 makes commuting a breeze. Move-in ready and full of charm, this condo offers the perfect mix of location, lifestyle, and value. (id:29090)
711 Merkley Drive
Ottawa, Ontario
Welcome to 711 Merkley Drive - Your Dream Home in the Heart of Orleans! This stunning custom-built masterpiece offers over 3,100 sq. ft. above grade and sits proudly on a premium large corner lot, combining space, luxury, and functionality in a way that's rarely available. From the moment you arrive, you'll be impressed by the extended custom designed interlock 6 car driveway and a double car garage, accommodating parking for 8 vehicles, luscious landscaping, tri-level custom interlock and sitting area, a rare find in this sought-after neighbourhood. Step inside to discover large, upgraded principal rooms that are perfect for both everyday living and entertaining. The main floor features a spacious living room, formal dining room, and inviting family room, all beautifully presented with quality finishes throughout. At the heart of the home is an entertainment-sized kitchen that will delight any chef featuring a moveable granite island, stainless steel appliances, and abundant cabinetry for all your storage needs. Upstairs, a striking spiral staircase leads to four king-sized bedrooms, offering comfort and privacy for the whole family. The full-size laundry room on the second floor adds everyday convenience. The fully finished lower level includes a separate in-law suite ideal for extended family or guests complete with a full kitchen, 3-piece bathroom, living room, dining area, and private bedroom. The lower living area offers the ideal Theater/Entertainment area with a custom stone wall, mounted Television, bookcases and storage. Step outside to your personal oasis, featuring a heated inground pool and a generous side yard with luscious landscaping perfect for outdoor entertaining and making summer memories. This home has it all: space, style, and an unbeatable location in one of Orleans' most desirable communities. Roof Shingles, Furnace, Windows (all 2011) Central A/C (1992 new motor 2024 with maintenance contract in place) The pool needs a new liner. (id:29090)
Ptlt 25 Hwy 511 Road
Tay Valley, Ontario
Nestled on 38 acres, this stunning building lot offers the perfect canvas for your dream home and your own private nature retreat. Surrounded by mature trees and backing onto 100 acres of crown land, you'll discover trout-filled lakes, abundant wildlife, and endless trails to explore right at your doorstep. On-site, a 30x40 coverall provides plenty of space for equipment and toys, while a charming trailer gives you a head start on your recreational getaway. Create your own outdoor playground in this peaceful, private setting, just steps from the KP Trail and minutes from numerous lakes. Conveniently located only 10 minutes to Calabogie for everyday essentials, and just 30 minutes to historic Perth. This property truly combines tranquility with accessibility. Come experience it for yourself! (id:29090)
00000 County Rd 36 Road
South Stormont, Ontario
Beautiful building lot in a great location. 10 minutes from Cornwall, 1 hour to Ottawa or Montreal (id:29090)
0000 County Rd 36 Road
South Stormont, Ontario
Beautiful building lot in a great location. 10 minutes from Cornwall, 1 hour to Ottawa or Montreal (id:29090)
326 Calabogie Road
Mcnab/braeside, Ontario
Well appointed on 17 acres!!! This 3 bed, 1 Bath bungalow offers prime country living and blends into the natural setting. The property here is beautiful, complete with a large log cabin outbuilding, 2 barns and approximately 870 feet of road frontage. The main level boasts an open concept kitchen/living/dining area, 3 large bedrooms and a full bath. Downstairs is a full unfinished basement. This is a great property for anyone looking to do some cosmetic work to put their own stamp on it. Second driveway entrance is already in place at the south end of the property off Calabogie RD, where there may be a severance possibility. Easy access to highway 17, close proximity to Arnprior, Renfrew and Calabogie. (id:29090)
509 Rideau Street
Ottawa, Ontario
An exceptional opportunity to lease prime commercial space on high-traffic Rideau Street in downtown Ottawa. This versatile space offers excellent visibility, prominent signage, and convenient access from major roads and public transit, making it ideal for a wide range of commercial uses. This well-maintained three-level space is ready for occupancy and provides a flexible layout to suit your business needs. The main and mezzanine levels feature large front windows and direct street exposure. The main floor includes a kitchen and full bathroom. The basement level offers ample additional space with a separate emergency exit, perfect for office, storage, or additional rooms and includes a 2-piece bathroom, laundry area, and utility room. One outdoor parking space at the rear is included. A great opportunity for entrepreneurs launching a new venture or established businesses seeking a high-exposure retail location. Net lease, additional rent $710/month (includes parking maintenance & municipal taxes). Utilities and tenant insurance extra. (id:29090)
542 Aberfoyle Circle
Ottawa, Ontario
Perfect open concept layout, this 3 bedr, 3 full bathrooms + 1 half bath, 1 car garage home is the ultimate suite for living and entertaining. It is located in Kanata next to the largest technology park in Canada. A safe, quiet and family friendly community, ideally located beside parks, schools, shopping and transit. The spacious backyard has a beautiful large deck and BBQ gas hookup for relaxing or entertaining, and with no rear neighbours for ultimate privacy. The main level features gleaming hardwood floors and railings, with open sight lines to from the living room, dining room and kitchen. The kitchen features quartz countertops, modern black appliances with soft close drawers/cabinets. The basement features sconce lighting and built in surround sound. Primary bedroom features a walk-in closet, and the ensuite has a glass standup shower. (id:29090)
870 Anciano Crescent
Ottawa, Ontario
Live your luxury in this beautifully upgraded end-unit townhome, perfectly located in the heart of Bridlewood Trailsone of Ottawas most desirable west-end communities. Surrounded by top-rated schools, parks, trails, transit, and everyday amenities, this home offers the ideal setting for families, young couples, and busy professionals alike. Nearly $10,000 in premium upgrades shine throughout, including rich hardwood flooring, pot lights, and a bright open-concept layout designed for modern living. The entire home has been freshly repainted and professionally deep-cleaned, giving it a move-in ready feel. The kitchen boasts a granite island, quartz counters, stylish tile backsplash, and brand-new stainless steel appliances. Upstairs, the spacious primary bedroom features a walk-in closet and an upgraded ensuite with a modern vanity, new sink, faucets, and cabinetry, while the second bedroom offers flexibility as a nursery, guest room, or office. With two and a half bathrooms, a private balcony, an attached one-car garage, and the added privacy and curb appeal of a premium end-unit, Home is vacant and Move-in ready and thoughtfully designed, this home combines convenience, space, and lifestyle features you will enjoy. (id:29090)
623 - 349 Mcleod Street
Ottawa, Ontario
Welcome to Central Phase 1 one of Ottawa's most sought-after, and pet friendly, condo buildings! This popular "Stockholm" model is a south-facing unit filled with natural light thanks to floor-to-ceiling windows. Featuring a modern industrial aesthetic, this one-bedroom plus den condo boasts exposed ceilings, sleek cabinetry, dark grey stone countertops, and hardwood floors throughout. The layout includes a den, perfect for a home office, plus a separate laundry/storage room for added functionality. The building offers premium amenities including a stunning landscaped terrace, a large fitness center, and a stylish party room with a pool table. Enjoy unbeatable access to public transit, vibrant restaurants, and all the conveniences of Bank Street shopping just steps from your door. Perfect for professionals, investors, or anyone looking to live in the heart of the city! Parking and Storage are included - Parking Space: P2-80, Storage Locker: 1M-60 (id:29090)
1790 Dondale St Street
Ottawa, Ontario
Great investment opportunity and perfect for a first-time home buyer! This move-in-ready, two-story end-unit condo townhome is situated in a family-oriented and friendly neighborhood. It features no rear neighbors and a good-sized backyard. The home includes three bedrooms, two bathrooms, a spacious living and dining room area, and a finished basement with laminate flooring. It has been recently updated with new appliances, new flooring, new carpet on the upper level and stairs, and fresh paint throughout. This is a very well-managed condominium, close to all amenities, and just a step away from Blair Station and Train Yards. It offers easy access to Highways 417 and 174, with bus stops just across the road. (id:29090)
2144 Route 500 Road W
The Nation, Ontario
Welcome to this beautiful raised bungalow featuring four spacious bedrooms and an oversized double-car garage. The tiled entranceway leads to the main floor with newly refinished hardwood floors and a bright, open-concept layout. The modern kitchen offers a centre island, downdraft cooktop, stainless steel appliances, and flows seamlessly into the large dining area and sun-filled living room with expansive windows. Two generous bedrooms with wall-to-wall closets and an updated four-piece bathroom complete the main level. Enjoy peace of mind with newer vinyl windows, a durable steel roof, and a newly installed patio door leading to the large deck with aluminum railings. Inside access to the oversized double garage adds everyday convenience. A hardwood staircase leads to the fully finished lower level, featuring a spacious rec room with large windows, two additional bedrooms, including one oversized, and an updated three-piece bathroom. This level also includes newly installed luxury vinyl flooring, a full laundry room, and plenty of storage space. Additional features include 200 amp service, a high-efficiency natural gas furnace, central air conditioning, and fresh paint throughout. Additional oversized detached garage for workshop, vehicles or toy storage. Close to parks, schools and easy access to main road. (id:29090)
962 Dynes Road
Ottawa, Ontario
This large three-bedroom semi-detached home, is ideally situated in a well-established neighborhood. This property offers convenient access to Hogs Back, various shopping amenities, and public transit options, making it a highly desirable location. The main floor features a bright and inviting living room with large bay windows, creating an abundance of natural light. Adjacent to this, you will find a separate dining room, also benefiting from its own window. The upgraded kitchen offers a great view of the backyard, ample storage, and a convenient eat-in area. For added convenience, a powder room is also located on the main floor. Upstairs, the home provides a comfortable living space with a primary bedroom that includes a closet, along with two additional good-sized bedrooms and a full bathroom. The finished basement is a valuable extension of the living space, and a dedicated laundry room, and additional storage options. The exterior of the property boasts a fenced backyard, providing a private and versatile outdoor space perfect for patio seating, gardening, or relaxation. This home presents an excellent opportunity in a sought-after area. (id:29090)
180 Highbury Park Drive
Ottawa, Ontario
Welcome to 180 Highbury Park Drive, a meticulously maintained Tartan White Cedar model, semi-detached home in the heart of Barrhaven. Offering 4 bedrooms, 3 bathrooms, a finished basement, and a south-facing backyard, this residence provides approximately 2,500 sq ft of living space with a thoughtfully designed floor plan. The main level features a welcoming foyer, 9-foot ceilings, gleaming hardwood floors, abundant natural light, open-concept living and dining areas with a cozy gas fireplace, a spacious great room, and a modern kitchen with stainless steel appliances, gas stove, ample cabinetry, generous counter space, and a bright eat in area with patio doors leading to the fully fenced yard. Upstairs you will find four generously sized bedrooms, including a walk-in closet and a luxurious 4-piece ensuite with soaker tub and glass-door shower, three additional bright bedrooms, a full family bath, and the convenience of second-floor laundry with front loading washer & dryer. The finished basement expands the living space with a large recreationfamily room featuring oversized windows that fill the area with natural light, while a rough-in for a future bathroom adds flexibility. Ideally located in one of Ottawas most desirable communities, this home is within walking distance to longfields station and close to top-rated schools (John McCrae & Longfields), parks, shops, restaurants, recreation, and amenities. Spacious, stylish, and exceptionally well cared for, this property offers the perfect blend of comfort, functionality, and convenience. Some of the pictures are virtually staged, 24 hours irrevocable for all offers. (id:29090)
146-160 Osgoode Street
Ottawa, Ontario
Rare opportunity to acquire a large-scale multi-residential portfolio in Sandy Hill, just steps from the University of Ottawa. 146-160 Osgoode Street encompasses 8 addresses with a total of 68 fully renovated units, each designed to maximize income with shared kitchens, living areas, and balconies. This high-demand location consistently appeals to students and young professionals, supported by a 96 Walk Score and 97 Bike Score, with immediate access to campus, shops, restaurants, pubs, and everyday conveniences. The property produces a gross annual revenue of $1,125,247 and a Net Operating Income of $839,120, representing a strong 5.5% cap rate at current performance. Tenants benefit from modern amenities, upgraded systems, and efficient layouts that keep occupancy high while maintaining operational stability. Additional income streams are generated through shared facilities, enhancing the properties return profile. With its size, cash flow, and prime location, this portfolio represents a turnkey opportunity to secure one of Ottawas largest and most reliable student-focused multi-residential assets. Long-term appreciation potential, combined with strong current income, makes this a rare and highly attractive offering. (id:29090)
322 Gisborne Place
Ottawa, Ontario
Welcome to 322 Gisborne Place, a stunning Minto Laguna end-unit townhome nestled in the highly sought-after Morgans Grant neighborhood of Kanata. This meticulously maintained 3-bedroom, 4-bathroom home offers a perfect blend of style, functionality, and location, making it an ideal choice for families, professionals, or investors. As you step inside, you're greeted by 9-foot ceilings on the main floor that enhance the sense of space and light throughout the open-concept layout. The modern kitchen is a chefs delight, featuring high-end stainless steel appliances, ample cabinetry, and a sleek design that seamlessly flows into the bright living and dining areaperfect for entertaining or relaxing with family. Upstairs, the second floor boasts a spacious primary bedroom complete with a walk-in closet and a private en-suite bathroom, providing a peaceful retreat after a long day. Two additional generously sized bedrooms and a full bathroom offer plenty of space for family members, guests, or a home office setup. The finished basement expands your living space even further with a large rec room, an additional bathroom, and flexible space for a gym, media room, or guest suite. This home has been thoughtfully upgraded and maintained, offering turnkey convenience for its next owners. The end-unit layout provides extra windows, bringing in an abundance of natural light and adding to the warm and inviting ambiance. Outside, enjoy a fully fenced yard perfect for summer barbecues, children's play, or quiet morning coffees. Located just minutes from Highway 417, Kanata's High Tech Park, top-rated schools, walking and biking trails, playground. 322 Gisborne Place offers a rare opportunity to own a truly exceptional home in one of Kanata's most desirable communities. Don't miss your chance to make this beautiful property your own schedule your showing today and experience all that this wonderful home and neighborhood have to offer. (id:29090)
43 - 80 Bentbrook Crescent
Ottawa, Ontario
Welcome to this charming 3-bedroom townhome with a one-car garage, perfectly located in the desirable Heritage Park community. This home offers excellent value with major updates already completed, including the roof, windows, and furnace. Inside, youll find gleaming hardwood floors and a bright, open living and dining area with large patio doors leading to a fully fenced, south-facing backyard complete with a deck and natural gas hookup for your BBQ. The spacious kitchen and bathrooms provide plenty of room for everyday living, while thoughtful storage solutions throughout the home make it both functional and inviting. Set within walking distance to parks, shops, restaurants, and more, this property combines comfort, convenience, and location, making it a wonderful opportunity not to be missed! (id:29090)
304 - 180 Boundstone Way
Ottawa, Ontario
Luxurious Executive 2BED/2BATH PLUS spacious DEN condo apartment in Kanata Lakes built in 2019. Flawless open-concept living & dining areas w/ hardwood flooring, Large size windows, and a cute balcony. Stunning kitchen with modern cabinets, Quartz countertop. S/S fridge, stove, over-the-range microwave/hood fan & dishwasher. Bright master bedroom w/ large walk-in closet & 3-piece en-suite. Good size 2nd Bedroom. The full bath has a long vanity & tub/shower w/ ceramic tile surround. Good size Den room is a definite plus. The in-unit laundry room has a stackable washer and dryer. Powerful high-quality AC. Indoor parking and storage and elevator access to the apartment. Amenities include the Exclusive RICHARDSON RIDGE CLUBHOUSE for entertainment, a party room & kitchen. Close to shops, entertainment, parks & bus service. Easy access to Terry Fox Drive and HWY 417. CONVENIENCE AT ITS BEST. (id:29090)
238 Carruthers Avenue
Ottawa, Ontario
Excellent opportunity to acquire a purpose-built multi-residential property in one of Ottawas most desirable urban neighbourhoods. 238 Carruthers Avenue features 10 fully furnished, all-inclusive units with 21 total bedrooms, supported by modern security systems including cameras, intercom, and digital locks. Each unit is separately metered for hydro, providing efficiency and reduced operating costs. The property generates annual revenue of $313,786 and a Net Operating Income of $220,557, giving a strong 5.0% cap rate. The location offers an unbeatable lifestyle for tenants, with a 98 Walk Score, 83 Transit Score, and 99 Bike Score. Residents are just steps from Wellington Street West with its wide array of shops, restaurants, cafés, and everyday conveniences, while also being minutes from downtown, the Ottawa River pathways, and LeBreton Flats. Additional income is provided through on-site parking and laundry, further strengthening the properties return profile. With stable cash flow, modern upgrades, and a proven rental model, 238 Carruthers presents a rare opportunity to secure a turnkey, purpose-built investment property in a high-demand location with long-term appreciation potential (id:29090)
255 Somerset Street E
Ottawa, Ontario
Outstanding investment opportunity in Sandy Hill, just steps from the University of Ottawa. 255 Somerset Street East is a fully renovated multi-residential property featuring 23 furnished rental units, each with a private bathroom, fridge, and full set of furnishings. The all-inclusive rental model continues to attract strong demand from students and young professionals seeking reliable, convenient living. The building was completely retrofitted in 2025 with upgraded infrastructure, modern finishes, and added tenant-focused amenities, making it a standout choice for off-campus housing. The property generates a gross annual revenue of $404,368 with a Net Operating Income of $294,256, translating to a solid 5.5% cap rate at current performance. Tenants enjoy exceptional convenience with a 93 Walk Score, 84 Transit Score, and 94 Bike Score, placing them within easy reach of campus, grocery stores, cafés, restaurants, pubs, and fitness amenities. The thoughtful retrofit and all-inclusive rental model not only maximize income but also create an appealing, worry-free housing solution for tenants, reducing vacancy risk and ensuring consistent occupancy. With strong cash flow, brand-new systems and finishes, and an unbeatable location in the heart of Sandy Hill, 255 Somerset Street East offers investors a turnkey, high-performing property that combines modern living standards with long-term appreciation potential. (id:29090)
1642 Blohm Drive
Ottawa, Ontario
Available immediatly (id:29090)
261 Finsbury Avenue
Ottawa, Ontario
Welcome to this stunning 3-bed, 2.5-bath townhome in the highly sought-after Westwood community of Stittsville, offering MODERN upgrades, privacy, and a family-friendly lifestyle. Feels almost NEW, this move-in ready gem backs onto a tranquil schoolyard with NO REAR NEIGHBOURS, creating a peaceful retreat while being close to everything you need. The OPEN-CONCEPT main floor features a bright, airy layout with a stylish entryway, sun-filled living and dining spaces, and a sleek contemporary kitchen boasting QUARTZ countertops, stainless steel appliances, and an oversized island perfect for entertaining. A versatile eat-in nook adds functionality for everyday living. Upstairs, the spacious primary suite is a true escape with a walk-in closet and spa-inspired ENSUITE bath, complemented by two additional bedrooms and a full bath ideal for family or guests. The FINISHED basement expands your living space- perfect for a home office, media room, or play area - offering flexibility to suit your lifestyle. Situated near top-rated schools, parks, shopping, and transit, this beautifully upgraded home blends modern design, everyday convenience, and unbeatable location, making it the perfect choice for young families, professionals, or anyone seeking comfort and style in one of Ottawa's most desirable neighborhoods. (id:29090)
388-390 Chapel Street
Ottawa, Ontario
Outstanding investment opportunity in the heart of Sandy Hill, just steps from the University of Ottawa. 388-390 Chapel consists of two fully renovated triplexes built in identical style from the ground up. Each building offers a 5-bedroom, 2-bathroom unit on the main level, a 3-bedroom, 1-bathroom unit on the second floor, and a 4-bedroom, 1-bathroom unit on the third floor. All units are furnished and operated on an all-inclusive rental model, making them highly attractive to students and young professionals while minimizing vacancy risk. The property produces a gross annual income of $266,952 and a Net Operating Income of $192,956, translating into a solid 5.5% cap rate. With upgraded infrastructure, modern finishes, and efficient building systems, the asset is positioned for long-term stability with reduced operating costs. The location further strengthens the investment case, boasting a 90 Walk Score, 80 Transit Score, and 94 Bike Score, ensuring tenants have immediate access to campus, the ByWard Market, cafés, restaurants, shopping, and everyday amenities. For investors seeking a turnkey, high-performing property in one of Ottawas most established rental markets, 388-390 Chapel delivers strong current income, desirable location, and long-term appreciation potential. (id:29090)
25 Solaris Drive
Ottawa, Ontario
Welcome to 25 Solaris Drive, where modern comfort meets timeless style in the heart of Kanata's sought-after Emerald Meadows. This beautifully maintained 3-bedroom, 3-bathroom detached home offers over 1,400 sq. ft. above grade, plus a fully finished basement for even more living space. Step inside to an inviting open-concept main level featuring gleaming hardwood floors and a bright, airy layout. The living room centers around a cozy gas fireplace, while the dining area sets the scene for memorable gatherings. The modern kitchen shines with stainless steel appliances including a brand-new stove, refrigerator, and microwave/hood fansleek granite counters, and ample cabinetry. A convenient powder room completes this level. Upstairs, unwind in the spacious primary suite with a walk-in closet and a spa-like 5-piece ensuite boasting double sinks, a soaking tub, and a separate shower. Two additional bedrooms and a full 4-piece bath provide the perfect mix of comfort and functionality. The fully finished lower level extends your living options with a generous family room, a second fireplace, laundry facilities featuring a brand-new washer and dryer, ample storage, and a rough-in for a fourth bathroomready for your personal touch. Outside, enjoy a low-maintenance backyard featuring composite decking, PVC fencing, and professionally designed hardscaping in both front and backperfect for relaxing or entertaining with ease. Located close to parks, schools, shops, and transit, this home blends style, space, and convenience in one exceptional package. Upgraded appliances include: Dishwasher, refrigerator, stove, washer, dryer, Conditioning, Hot water tank all done in 2025 (id:29090)
414 James Street W
Prescott, Ontario
OPEN HOUSE SUNDAY, SEPTEMBER 14TH FROM 2PM TO 4PM. Nestled in the heart of Prescott, this exquisitely renovated 1890 home marries timeless character with modern elegance. From the moment you pull up on the 50 x 136 ft lot, the covered front porch, beautifully repaired brickwork, and freshly painted exterior welcome you into a refined sanctuary designed for comfort, style, and family-friendly living. Step inside to discover 3 spacious bedrooms, plus an office and 1.5 designer bathrooms - each finish carefully curated to elevate everyday living. The centrepiece is the brand-new custom kitchen: quartz countertops, an apron sink, stainless-steel appliances (fridge with water maker, oven, dishwasher), and thoughtful lighting and pot-lights throughout. Engineered hardwood graces the main and upper floors; the attic space - fully insulated, is a serene flex room perfect for yoga, play or creative pursuits. Meanwhile, marble vanities, under-mount sinks, and fresh plumbing fixtures infuse each bathroom with spa-like elegance. Functionality has not been overlooked: ductless AC/heat pumps ensure modern climate control, new electrical and windows enhance efficiency and light, and a sump pump safeguards the crawl-space basement. Outside, entertain or unwind in your private in ground pool (new liner & pump) and enjoy the landscaped yard with ample space for parking up to four vehicles. Perfectly located, this home offers the tranquil charm of Prescott living, yet is just a short stroll to the St. Lawrence River and within walking distance of the St. Lawrence Academy - ideal for families. If you're seeking a home with top-tier finishes and heritage soul, or a family wishing to be in a neighbourhood with character, walkability, and space to breathe - this address delivers the best of both worlds. (id:29090)
L1 - 85 Findlay Avenue
Carleton Place, Ontario
Welcome to this rarely offered ground-level, 1-storey end-unit condo in the heart of Carleton Place! Perfectly positioned on the corner and facing the walking path that leads to the Ottawa Valley Rail Trail. Step into the inviting foyer with built-in storage and a custom wavy walnut-designed bench. The bright living room features a built-out accent wall with an electric fireplace. The dining area flows seamlessly from the kitchen, which boasts concrete countertops and space for a cozy breakfast bar. The primary bedroom is generously sized, complete with a stylish feature wall and an impressive walk-in closet. The secondary bedroom has been thoughtfully designed as a home office or guest room, with easy access to the included Murphy bed, ready to pull down when visitors arrive. Down the hall, you'll find a utility room with laundry plus an additional storage room, providing all the extra space you need. Enjoy your morning coffee or unwind in the evening on the front patio, set on a quiet corner that offers an added sense of tranquility. With everything Carleton Place has to offer just steps away, this property blends comfort, smart design, and an unbeatable location. Opportunities like this don't come up often- book your showing today! OPEN HOUSE SUNDAY 1-3 PM. (id:29090)


