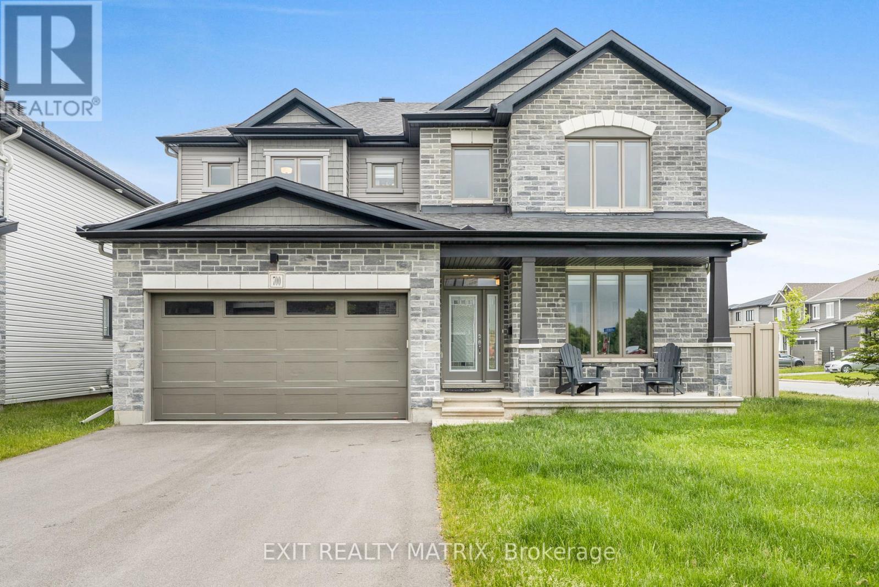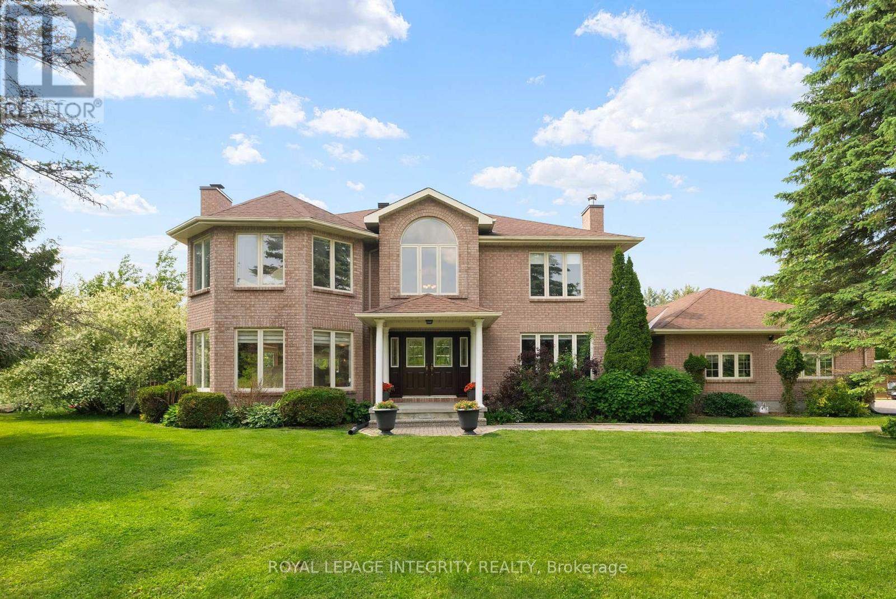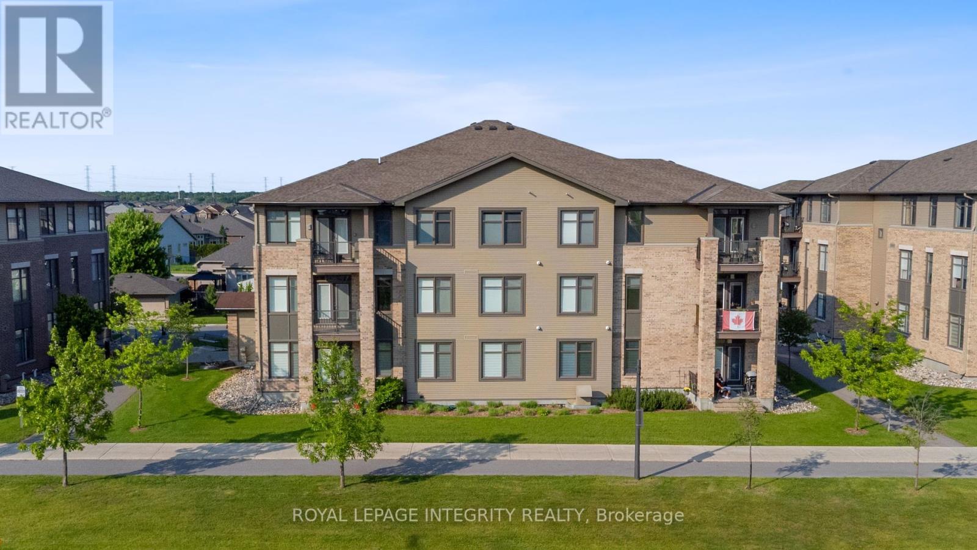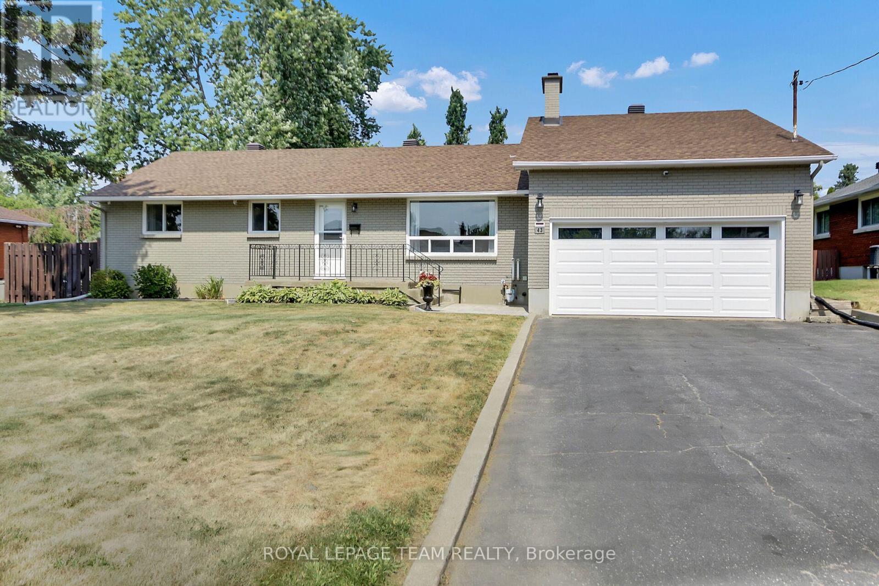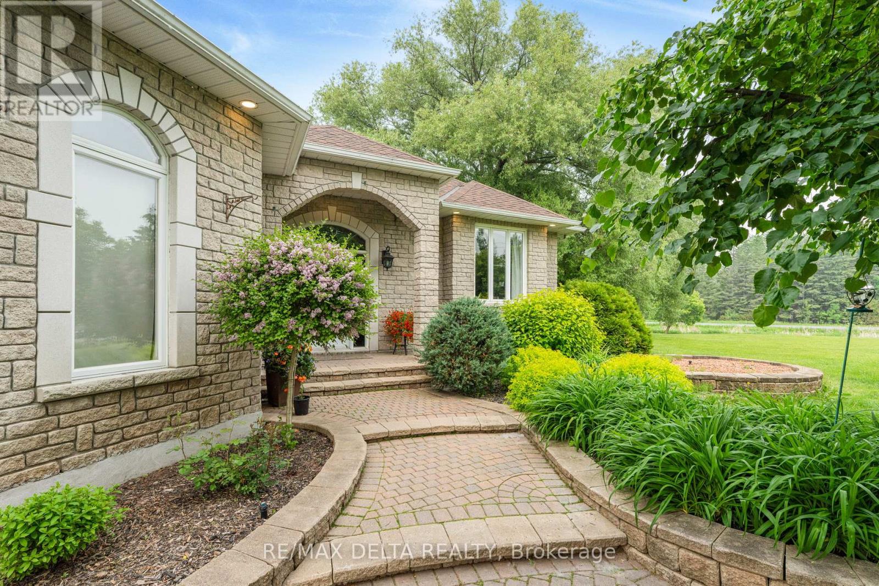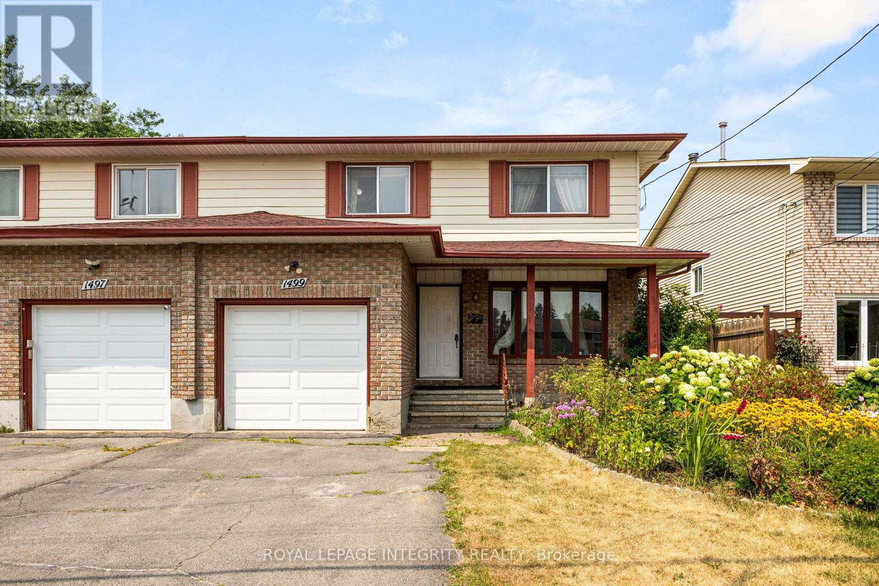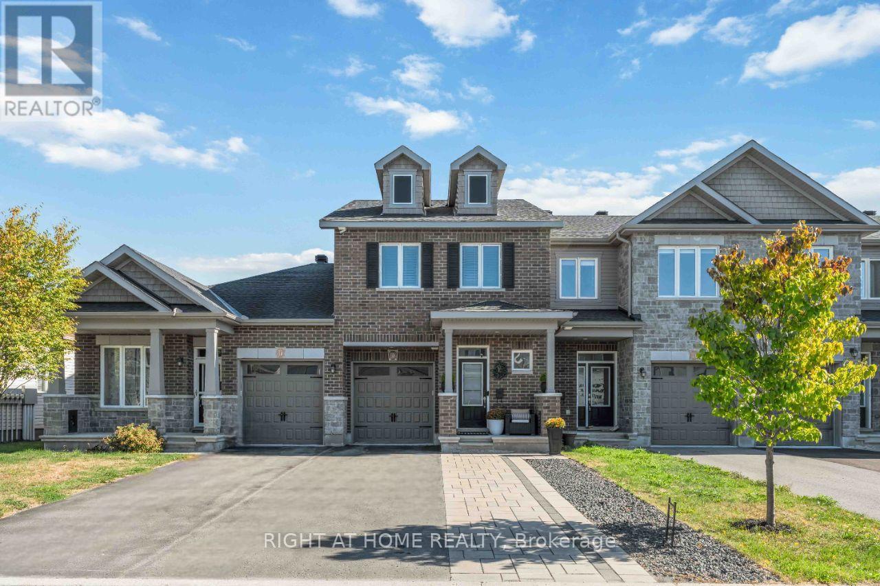700 Namur Street
Russell, Ontario
Stylish, spacious, and perfectly positioned, this impressive two-storey corner-lot home is tucked into one of the area's most sought-after, family-friendly neighborhoods. Surrounded by lush hedges and a sleek PVC fence, it offers enhanced privacy with standout curb appeal. Inside, discover 5 bedrooms plus a main-floor den/office and 4 bathrooms, offering generous space for growing families. The open-concept layout is filled with natural light and thoughtful design, featuring a front office, formal dining room, and a striking double-sided fireplace with a warm oak mantel connecting the main living areas. The chef-inspired kitchen is the heart of the home, complete with quartz countertops, a stylish backsplash, a large island, and a walk-in pantry. A bright dining nook with vaulted ceilings and backyard access adds charm and versatility, all set atop elegant engineered hardwood flooring. Upstairs, four spacious bedrooms and two full bathrooms provide comfort and convenience for the whole family. The primary suite is a luxurious escape with a spa-like 5-piece ensuite and walk-in closet. The fully finished basement adds even more living space with a large family room, an extra bedroom, and a full bathroom, ideal for guests, teens, or entertaining. Step outside to your private backyard retreat with a shed and space to unwind. With parks, scenic walking trails, and everyday amenities just moments away, this home blends comfort, privacy, and location in one irresistible package. (id:29090)
22 Marchbrook Circle
Ottawa, Ontario
OPEN HOUSE Saturday September 6, 11 AM - 1 PM and Sunday September 7, 2-4 PM. A rare gem in coveted Emerald March Estates! This incredible home sits on just over 2 private acres, minutes from the city and steps from all the amenities of Kanata, a setting that doesn't come available often! Perfect for multi-generational living, the home features a full in-law suite apartment with private entrance and offers a spacious bedroom with ensuite, and full kitchen. The basement also includes a large recreation room with wet bar and half bath, essential for entertaining. The main home is sure to impress as it's been meticulously maintained and offers, 4 bedrooms upstairs, a show stopping staircase, formal living & dining rooms, a gorgeous eat-in kitchen, and versatile rooms for a home office or main floor bedroom. Outside is your private retreat, a country setting in the city offering a home for wildlife, fenced in-ground pool, gazebo, pool house, and a triple car garage with interlock driveway, all surrounded by greenery and mature trees. This truly one-of-a-kind estate is calling you home! (id:29090)
1147 Mulder Avenue
Ottawa, Ontario
Sitting in the wonderful family neighbourhood of Fallingbrook, this inviting full brick front bungalow blends style, comfort, and functionality in every detail. Close to loads of amenities such as Schools, recreation, grocery stores, and public transit. Double driveway, oversized garage, the architectural roof peaks and the overall welcoming curb appeal that set the tone.Step inside the foyer and discover captivating sight lines right to the back of the home. The living room has loads of natural light with its large front window with soldiers and designer transom. The vaulted ceilings, gleaming hardwood floors, enhance the open and airy feel, all open to the formal dining room, with an added side window, perfect for entertaining. The kitchen features lots of cabinetry, and counterspace, pots and pan drawers, white backsplash , appliances and a breakfast bar for those quick meals along with an eating area, all flowing effortlessly to the family room, where a cozy gas fireplace creates the perfect gathering space. A patio door leads directly to the backyard for seamless indoor-outdoor living. The spacious primary bedroom offers room to unwind and a large walk-in closet. Right next door is the 4-piece main bath with both a tub and stand-up shower. A second bedroom and convenient main floor laundry, and inside access from the garage add to the thoughtful layout.Down to the lower level, you will find a finished office space and a 2-piece bath, plus a large unspoiled area with big windows, ready for your design vision whether you dream of a rec room, gym, or guest suite. Storage and Utility room.Outside, the low-maintenance backyard is ideal for relaxation with an interlock stone stairs and patio, durable artificial grass (2021), PVC fencing (2021) and gardens no mower required. This home combines charm and practicality, perfect for those looking for easy living in a stylish package. Roof (2015), AC (2020). Fridge, Stove, Washer, Dryer (2025) (id:29090)
104 - 310 Jatoba Private
Ottawa, Ontario
Chic & Spacious 2 Bed + Den Corner Condo in Prime Stittsville Location. A rare opportunity for downsizers, empty nesters, or first-time buyers, welcome to this elegantly upgraded 2-bedroom + den condo (built by EQ homes) in the heart of desirable Stittsville. This bright, ground-floor corner unit offers an open-concept layout with hardwood and tile flooring, smooth ceilings, and an abundance of natural light throughout. The modern kitchen is a dream for both everyday living and entertaining, featuring granite countertops, high-end cabinetry, tile backsplash, pantry, and stainless steel appliances. The spacious living and dining area flows onto your own private patio, ideal for enjoying quiet mornings or hosting guests. The generous primary bedroom features a walk-in closet and a stylish 4-piece en-suite with a glass shower. The second bedroom is equally spacious with its own walk-in closet, while the bright den offers flexibility as a home office or potential third bedroom. Enjoy the convenience of in-unit laundry with high-end appliances and plenty of space. This unit includes underground parking, a large storage locker, and access to an elevator-equipped building for effortless living. Located just steps from Walmart Fernbank, parks, trails, and everyday amenities, this condo is perfect for those seeking comfort, style, and low-maintenance living in a vibrant community. Don't miss this rare gem schedule your showing today! Status Certificate on file. 24 hours irrevocable on all offers. (id:29090)
43 Epworth Avenue
Ottawa, Ontario
Beautifully Renovated 3+2 Bedroom Bungalow in Sought-After City View! Perfectly located near Algonquin College, College Square, public transit, and offering quick access to Hwy 417 and Hunt Club, this home combines style, comfort, and convenience.The main floor boasts an inviting layout with formal living and dining areas, plus a spacious family room that flows into the updated kitchen (2021) and dining space ideal for entertaining. Recent renovations include a stunning high-end brushed oak hardwood floor (2022), refreshed bathroom (2022), new baseboards, trim, and doors (2022), and fresh exterior paint (2024).Major upgrades provide peace of mind: furnace (2024), A/C (2024), hot water tank (2024), Generac generator (2022), R60 insulation (2023), garage door & opener (2024), interlock (2024), in-ground sprinkler system, and an extensive security camera system.With 3 bedrooms on the main floor and 2 additional bedrooms in the finished lower level, this home offers exceptional versatility. Possible secondary unit with separate access to basement from garage. This home shows like a model. Move in and enjoy! (id:29090)
110 Sunshine Crescent
Ottawa, Ontario
Welcome to 110 Sunshine Crescent; Build in 2012, This 3-level row unit townhouse is a perfect fit for first-time homebuyers or savvyinvestors. Situated in a highly desirable location, you'll find parks, stores, and all your essential amenities just a stone's throw away.This charming residence boasts 2 spacious bedrooms and 1.5 tastefully appointed bathrooms, ensuring comfort and convenience. Theheart of the home is its immaculate galley kitchen, offering plenty of space for culinary creativity and hosting gatherings. Step outsideonto your private balcony to unwind and soak in the fresh air. This house is extremely well maintained! Refrigerator, Microwave/HoodFan, Dishwasher (2024), Freshly Paint throughout (2024), Extended Driveway Interlock (2024), Upper level vinyl flooring (2024),Insulated/drywalled/painted single car garage (2024). Book your private showing today! **24 HR IRREVOCABLE ON ALL OFFERS. (id:29090)
40 Damselfish Walk
Ottawa, Ontario
This upgraded Minto Tahoe End-Unit Executive Townhome in Avalon West offers over 2,000 sq. ft. of livable space. Built in 2019, its a rare find in todays market. Available with a flexible move-in date as early as October or as late as December, this home offers 4 bedrooms and 3 bathrooms, an open-concept main floor with an upgraded kitchen and breakfast area, a finished basement for added versatility, and a private garage. The spacious primary suite includes a walk-in closet and luxurious ensuite, while end-unit windows fill the home with natural light. Ideally located steps from OC Transpo bus stops and just minutes from Sobeys, Starbucks, Walmart, gyms, restaurants, schools, daycare, and family-friendly parks. (id:29090)
1819 Baseline Road
Clarence-Rockland, Ontario
Welcome to this stunning bungalow, nestled on a sprawling 3.6-acre lot in Clarence-Rockland. This property offers a perfect blend of peaceful country living and modern amenities, featuring lush greenery, mature trees, and a tranquil pond. Whether you're relaxing in the serene surroundings or enjoying the expansive outdoor space, this home is an oasis of comfort and convenience. The home boasts an oversized, double detached garage (8.1m x 11.9m), ideal for storing vehicles, tools, or equipment. You'll also appreciate the beautifully landscaped grounds, perfect for outdoor enthusiasts and those who love to entertain. As you step inside, you'll be greeted by a spacious foyer that flows seamlessly into the main living areas. The large living room is perfect for gatherings, while the newly renovated kitchen is a chefs dream, featuring modern finishes and plenty of storage. Adjacent to the kitchen, the bright dining room provides an inviting space for family meals. The main floor is home to two generous bedrooms, including the primary suite. The primary bedroom features a large walk-in closet and a beautifully updated ensuite bath, creating a perfect retreat. Additionally, there are two powder rooms conveniently located on the main floor. For those seeking a work-from-home solution, a large office with its own outside access provides the ideal space to run your business or pursue your passions from the comfort of home. The fully finished walk-out basement is a highlight, offering a spacious family room for relaxation or entertainment, two more bedrooms, a full bathroom, and a dedicated laundry room. With ample storage space, this lower level adds significant value and functionality to the home. This is truly a must-see property with endless possibilities, combining the best of rural tranquility and modern living. Dont miss out on this incredible opportunity to own your dream home at 1819 Baseline Rd! (id:29090)
59 Shearer Crescent
Ottawa, Ontario
Welcome home! This beautiful detached home in popular Kanata is just what you've been looking for! Delight in a welcoming living area boasting plenty of windows that let the sunlight pour in all day long. Enjoy a wonderful living room with cozy fireplace, formal dining space with convenient access to the kitchen that is just perfect for entertaining, hardwood flooring, and a charming kitchen complete with stainless steel refrigerator and stove, plenty of rich cabinetry, and oversized eat-in breakfast area - truly meant for the cooking enthusiasts! On the second level, you will enjoy a spacious and luxurious Primary Bedroom featuring a walk-in closet, bright windows and charming 4-piece ensuite! PLUS take advantage of the two additional second level bedrooms with tons of natural light and closet space in each. Perfect for families, hosting guests, your own in-home office or more - the options are endless here! Not to mention, fall in love with the FINISHED lower level including a convenient FULL bathroom and spacious bedroom! A great space for anyone looking for some added privacy, like teenagers or in-laws! Or use this versatile space as a home gym or movie room, you can really have it all here.Sit back and relax in the private, generously sized fenced backyard with a lovely deck surrounded by mature trees - get your BBQ ready for this Summer! Plus enjoy the convenience of your own OVERSIZED attached garage - extra convenient for Winter months! Live nearby plenty of shops, trails, restaurants, public transit and more in this family friendly neighbourhood! Located on a quiet street, this family friendly neighbourhood is ready for your arrival.You wont want to miss this one, come fall in love today! (id:29090)
1499 Goth Avenue
Ottawa, Ontario
Welcome to 1499 Goth, a spacious home in the highly sought-after Blossom Park community. Offering 4+1 bedrooms, a dedicated office, and multiple living areas, this residence is perfect for families, multi-generational living, or anyone seeking both comfort and flexibility in their space.Bright, open living and dining areas create a warm, inviting flow, while the well-appointed kitchen offers generous storage and counter space. Upstairs, four bedrooms provide comfort and privacy, with large windows filling each room with natural light. The finished basement adds a 5th bedroom, full bath, office space and a flexible recreation space.Enjoy summer evenings in the private backyard, ideal for relaxing, gardening, or entertaining. Just a short drive to South Keys Shopping Centre, schools, parks, and transit, this home blends comfort, space, and convenience in one of Ottawas most established communities. Don't miss your chance book a private showing today. (id:29090)
17 Anthony Curro Drive Drive
North Grenville, Ontario
Welcome to your private woodland retreat with no rear neighbours! This impeccably maintained bungalow sits on a beautifully treed 1.3-acre lot and offers vaulted ceilings, a natural gas fireplace, and large windows with stunning backyard views. The updated eat-in kitchen features new countertops, subway tile backsplash, modern sink and faucet, and two energy-efficient windows (2023). The primary bedroom includes a walk-in closet, renovated ensuite, and a third new window. A second bedroom is ideal for guests or a home office, while the lower level offers a spacious third bedroom/family room. Outside, enjoy a deck, gazebo, hot tub, a pond, a new fence (2025) , private walking trail, and a natural gas BBQ. Additional updates: roof (2016), furnace & A/C (2021), front & back exterior doors (2023), and two renovated baths. Natural gas, Bell Fibe internet and close to Kemptville shops, hospital, recreation facilities, library, and the Ferguson Forestry Centre. (id:29090)
1148 Beckett Crescent
Ottawa, Ontario
Stunning Valecraft townhome offering over 2,100 sq. ft. of stylish living space in the heart of family-friendly Stittsville. Nestled on a quiet crescent, this 4-bedroom, 4-bathroom home is just minutes from top-rated schools, scenic parks, nature trails, and all the shops and amenities. From the moment you arrive, you'll be impressed by the extended interlock driveway and welcoming front porch. Step inside to a bright, spacious foyer with convenient powder room and garage access. The stylish kitchen with high-end SS appliances, quartz countertops, a walk-in pantry, oversized island, and chic subway tile back splash perfect for everyday living and entertaining. The open-concept living and dining areas feature gleaming hardwood floors and a cozy gas fireplace that creates a warm, inviting atmosphere. Upstairs, discover 3 generous bedrooms, a full family bath, and a laundry. The primary bedroom boasts a 4-piece en-suite with glass shower, soaker tub, and a walk-in closet. The fully finished lower level offers even more versatility, with a full bath and spacious 4th bedroom. Step outside to your private, landscaped backyard complete with an interlock patio and gazebo perfect for summer evenings and family gatherings. A perfect blend of modern elegance, comfort, and convenience this home truly has it all. Don't miss your chance to make it yours! (id:29090)

