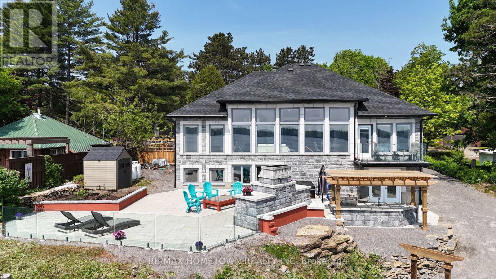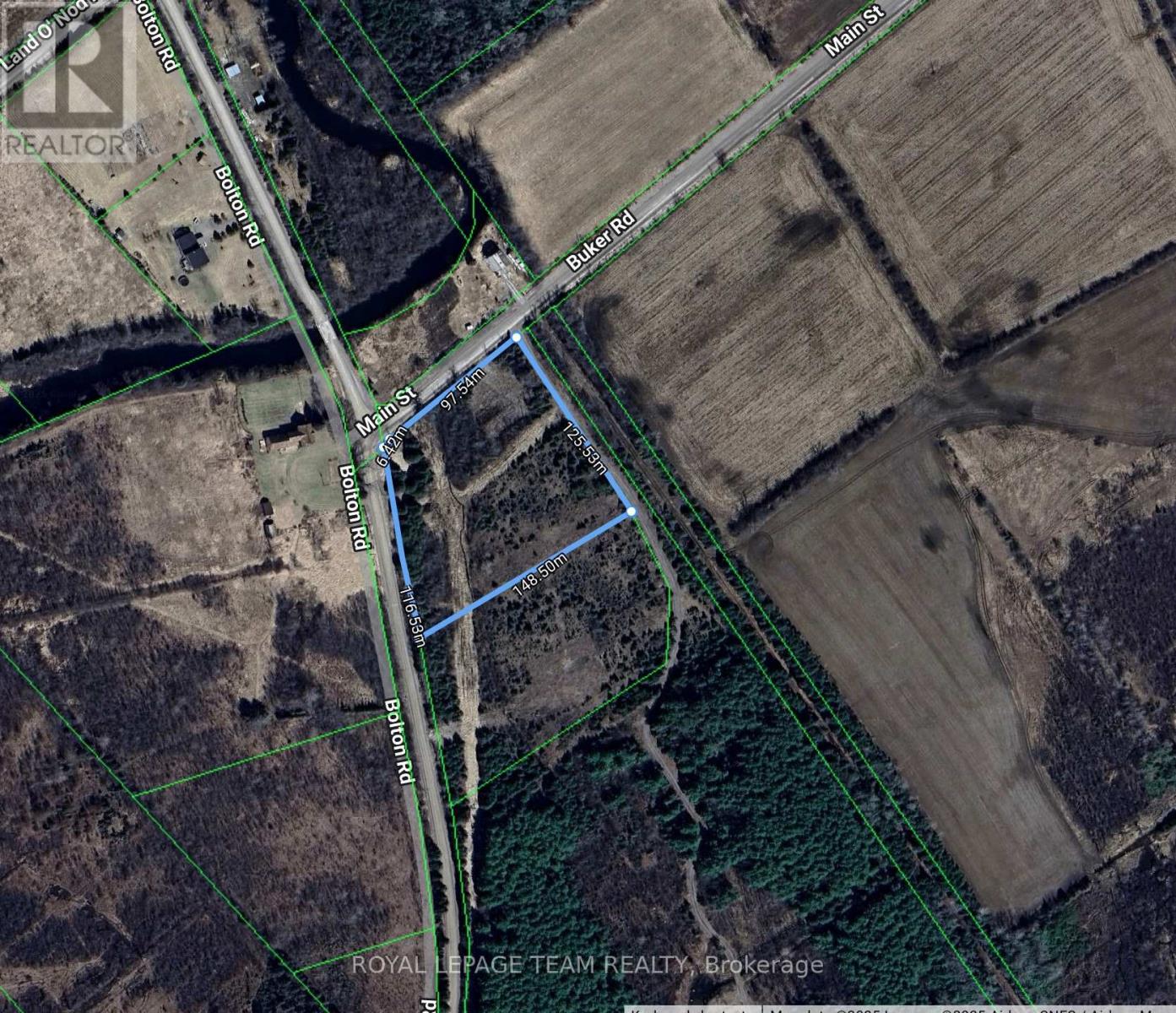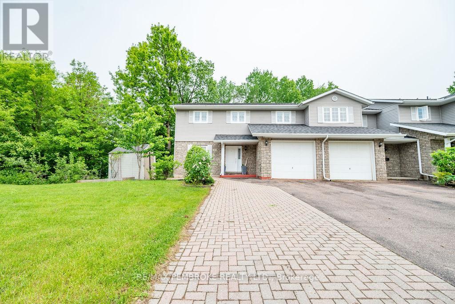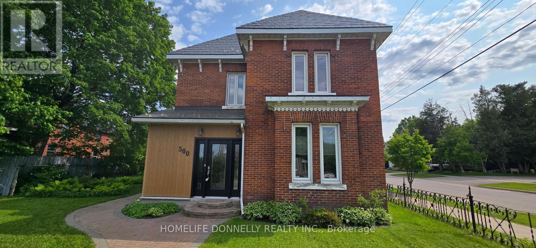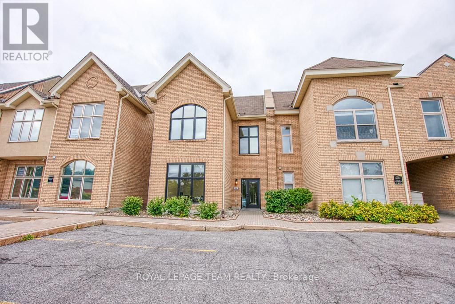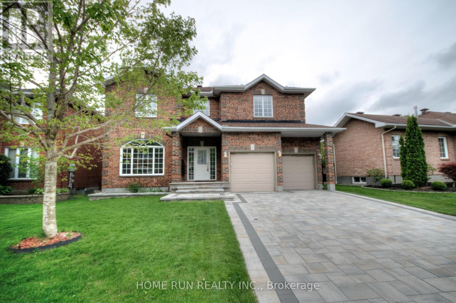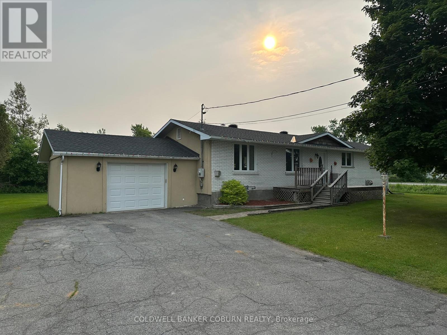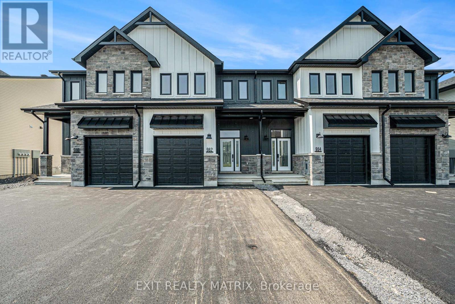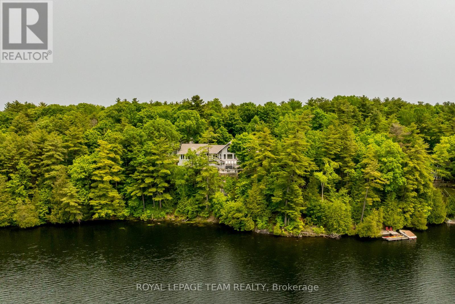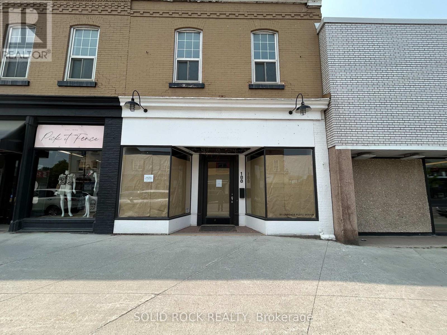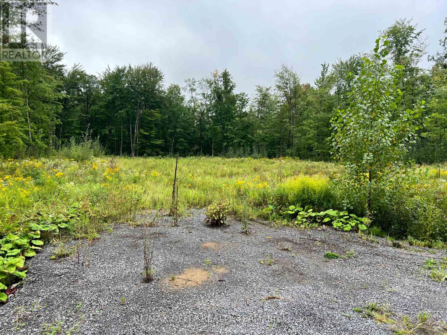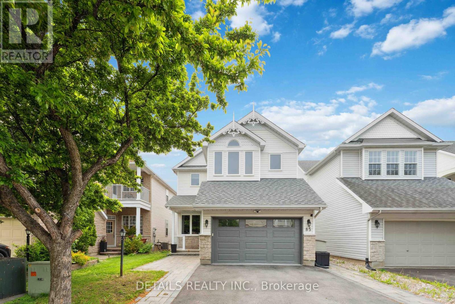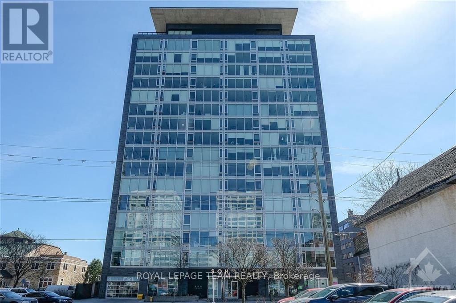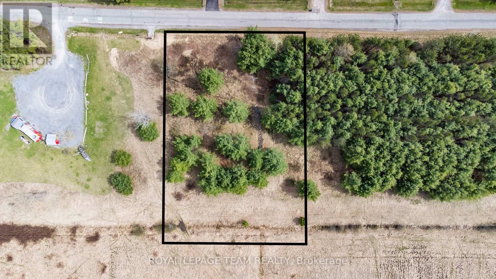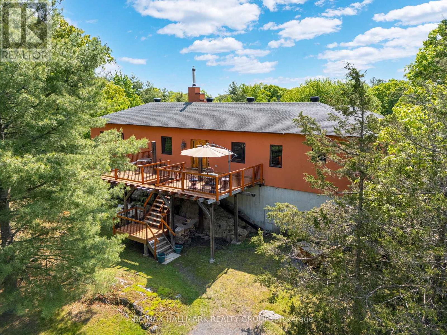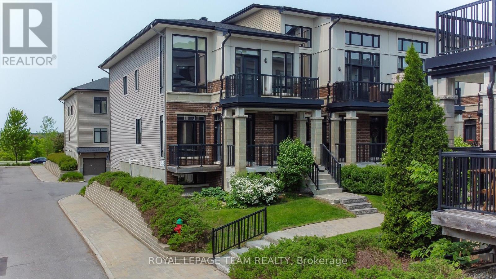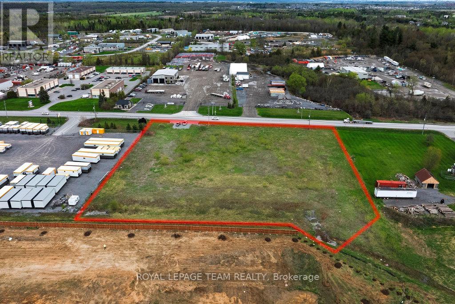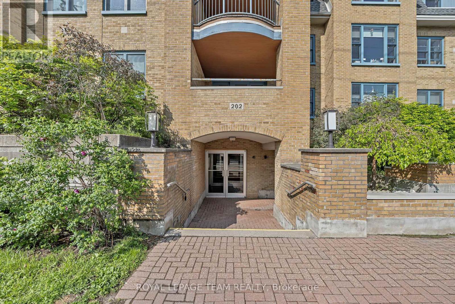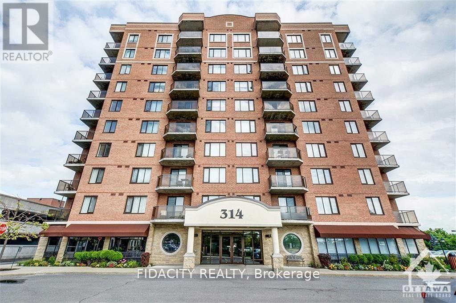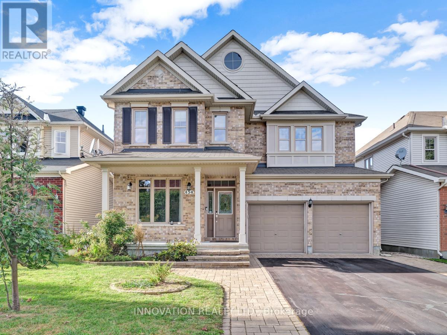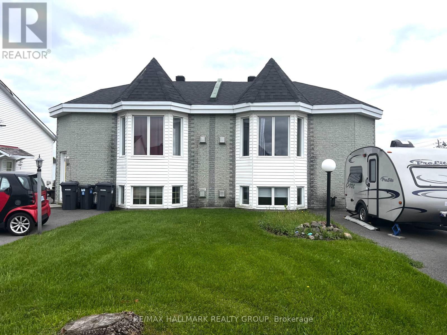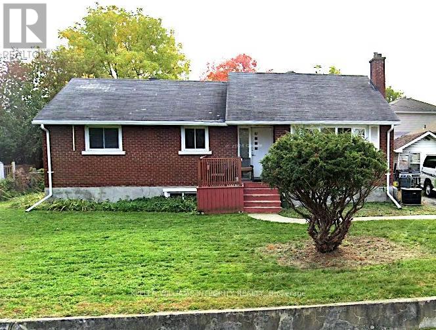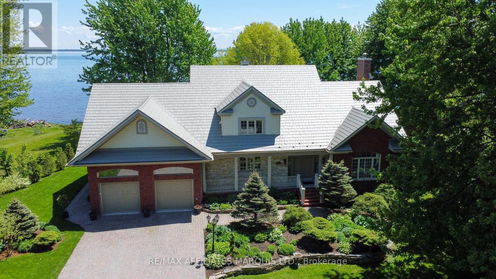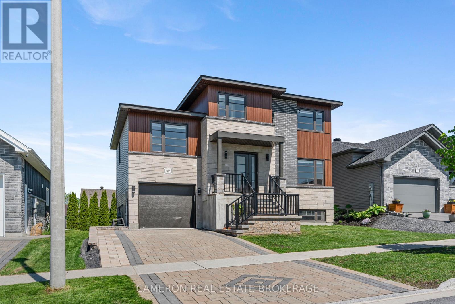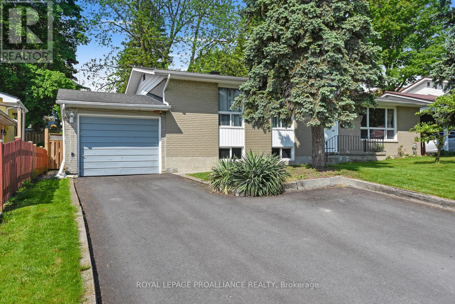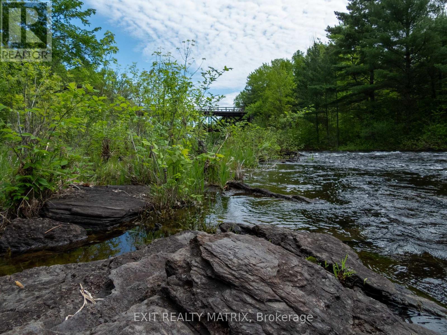164 Bayview Drive
Ottawa, Ontario
Stunning Cape Cod style luxury beach house! Now this is a lifestyle beyond compare. Every detail of this property has been updated to suit the most discerning buyer. The scale of this home has each living area spacious with no compromises. The open concept designer Kitchen, Dining area, Family room and Living room are entertaining size yet feel so comfortable and welcoming. Huge windows in all primary rooms capture the ever changing views of the bay, the river and the Gatineau Hills. Naturally sourced hickory floors, aged barnboard accent wall, ancient timber mantelpiece are all a nod to the rustic beauty of this beach front property. Sit by the bonfire and enjoy the manicured lawn and gardens with friends and family. The four bedroom main house is perfect for family and for overnight guests. Primary Suite has a sumptuous Ensuite bath with huge shower and a walk in closet set up for any city girl. The suite with its own private washroom, Living/Dining and Kitchen plus bedroom area have many possibilities: nanny suite, in-law suite, guest rental, private guests.Elevated lawn leads to a natural retaining wall and stone steps to the beach. This is a truly unique opportunity on 100 feet of privately owned beach.Year round activities include boating, kayaking, fishing, skating, cross country skiing, ice fishing, snowmobiling and more. This is The Art of Living. (id:29090)
00 Concession 3 Road
Alfred And Plantagenet, Ontario
Let me paint you a picture...of a plot of land that is really so much more. Over 49 acres. The front of the lot has a large plowed field, currently rented to a farmer for growing his corn and soy. There is about 24 acres of workable land in total in 2 fields on the lot. At the far edge of the field, the land gives way to a wooded tree line, a thick band of mixed hardwoods and evergreens that forms a natural border. As you enter the trail into the woods you are brought to a sugar shack, modest and weathered, its wooden siding darkened by years of sap boiling and woodsmoke and a little bunkie. As you continue to wind your way through the woods you find trails perfect for walking, a peaceful hike or horse back riding. Some of the trails are more rugged and worn, shaped by the tires of mountain and dirt bikes. Some paths twist through the trees with fast turns and small jumps, while others offer scenic loops for those who move at a slower pace. The trails connect the open farmland with the forest, a place where agriculture and recreation live side by side. Where mornings might be spent working the land, and afternoons riding, hiking, or simply walking through the quiet beauty of the back lot. This land is alive with wildlife, thriving in the mix of open fields and sheltered woods. A small pond on the property is a meeting place for a multitude of species, turkeys, frogs, deer even some moose. This property would be a blissful place to build your home or even a get away from the noise and chaos of the city. Check out the video https://youtu.be/kyGAtDGTKK0 . Must be seen! (id:29090)
2001 174 Regional Road
Ottawa, Ontario
Discover the perfect canvas for your entrepreneurial vision at 2001 174 Regional Rd in Cumberland. Spanning 4.03 acres of commercial zoned land, this property offers unparalleled potential for your dream business venture. Situated directly across from the prestigious Camelot Golf Course and boasting picturesque waterfront views, the location promises not only exceptional visibility but also a serene backdrop for customers and clients alike. Make your vision a reality, the possibilities are as expansive as the property itself. Don't miss this rare opportunity to secure your place in one of Cumberland's most sought-after locations. Contact us today to explore how this remarkable property can bring your entrepreneurial aspirations to life. (id:29090)
43 Noel Street
Ottawa, Ontario
Welcome to 43 Noel St.! This stunning semi-detached home sits in the family-friendly & sought-after neighbourhood of New Edinburgh/Lindenlea, being within walking distance of all amenities, parks, rivers, walking/biking paths, top rated schools, transit, mins to downtown/hwy & all embassies/government workplaces. Main level features open concept living at it's finest, with spacious dining room, designer custom kitchen with thoughtful storage & top rated appliances, sun-filled living room with fireplace & walk-out to your backyard oasis. Upper level boasts 3 spacious bedrooms and a newly renovated full 3PC bath including soaker tub/shower. Finished basement offers rec room, laundry closet & tons of storage! Parking for up to 4 vehicles on spacious laneway. Tenant pays all utilities. Minimum 3 year lease with 4 years available. Available August 1st! (id:29090)
176 Topaze Crescent
Clarence-Rockland, Ontario
Welcome to this beautiful and immaculate family home in sought after Morris Village in Rockland! The appealing stone front, 3 CAR GARAGE and spacious floor plan set the tone for this quality home built by Woodfield Homes. Featuring 3 generous size bedrooms, 3 baths, beautiful kitchen with plenty of cabinetry including a wall of pantry and spacious eating area! Family room is open to kitchen and eating area with a gas fireplace and vaulted ceiling! Spacious foyer, living room, dining room, powder room and laundry room complete the main floor! Primary bedroom enjoys a vaulted ceiling, walk-in closet and a large 4 piece bath with a separate oversize shower and soaker tub! Huge finished recreation room with a gas fireplace is perfect for all the family! Fenced in backyard with a large raised deck and gazebo for summer days...terrific feature for entertaining and relaxing outdoors. Located on a quiet crescent this home has many enviable features and is a wonderful opportunity to move into this desirable neighbourhood! Shows pride of ownership by the original owner! 24 hour irrevocable on all Offers. (id:29090)
250 Sandridge Road
Ottawa, Ontario
Situated in prestigious Rockcliffe Park, this stately home seamlessly blends classic architecture with modern sophistication. Set on an elevated lot, its brick facade and covered portico create an impressive entry, with a tiered stone staircase enhancing the grandeur. Inside, natural light fills the soaring foyer with rich hardwood floors throughout. The formal living room is enhanced with a floor-to-ceiling double sided gas fireplace that opens into the dining area. The heart of the home is the chefs kitchen with a vast marble island and premium appliances. A spacious family room and office/library complete the main floor. Upstairs, the primary suite boasts stunning views with a spa-like ensuite. Three additional bedrooms include en-suites, and a spacious laundry room adds convenience. The finished lower level offers a home theater, gym space, and ample storage. The backyards stone patio creates the perfect outdoor retreat. Minutes from downtown, this rare find is move-in ready, luxurious, and private in an unbeatable location. This is a must see in Rockcliffe Park! (id:29090)
257 Hudson Point Road
Elizabethtown-Kitley, Ontario
Stunning Stone Home on the River Built in 2021 - Welcome to your private riverside oasis. This all-stone 1700+ sq ft home, built in 2021, features a double attached garage with inside access, but that's just the beginning. Step through the bold blue front door into a show-stopping interior flooded with natural light and panoramic river views. Hardwood floors add warmth and elegance to the main living and dining areas, as well as the two west wing bedrooms, enhancing the home's clean, modern feel. The spacious open-concept layout connects a large living room, dining area, and a chef-worthy kitchen with ample cupboard and counter space, ideal for everyday living and entertaining, and all appliances are included. Convenient main floor laundry is just off the garage entrance - perfect for unloading groceries. Two bedrooms and a 4-piece bath are located on the west side, while the east wing features a private primary suite with a walk-out balcony, large his and hers closets, and a 4-piece ensuite that includes a soaker tub. Downstairs, the fully finished walk-out lower level offers endless possibilities: create a family room, games room, or easily convert the space into an in-law suite. You'll also find a bright office or guest bedroom, a 2-piece bath, a utility room, and two spacious storage rooms. Step out from the lower level to a custom-built outdoor BBQ station complete with a sink and wine fridge, perfect for year-round entertaining. Just a few steps away, unwind in a beautifully designed outdoor space featuring a hot tub, fireplace, and sitting area, all with uninterrupted views of the stunning St. Lawrence River in every season. And there's more: head down to the water's edge to find a 45' x 10' Kehoe dock with a 7,000 lb boat lift with remote. Whether you're into fishing or cruising, this setup is a dream for any boater. This is more than a home; it's a lifestyle. Book your showing today. (id:29090)
613 - 286 Main Street
Toronto (East End-Danforth), Ontario
Discover a bright and modern 1-bedroom suite at Linx Condos, featuring an open-concept layout with laminate flooring, a sleek kitchen with quartz countertops and an eat-in island, and a spacious balcony with south-facing views. The bedroom offers ample storage, while the 4-piece bathroom includes a relaxing soaker tub, and in-suite laundry adds convenience. Enjoy fantastic building amenities like a 24/7 concierge, gym, outdoor terrace, and party rooms, all in a prime location steps from the subway, GO Station, parks, shops, and restaurants, perfect for effortless urban living! (id:29090)
Lt2con7 Buker Road
Merrickville-Wolford, Ontario
This beautiful, 3.65 acre building lot is situated on the corner of Buker and Bolton Road. This property offers an ideal backdrop to build the home of your dreams with ample space to design what you want in the peaceful town of Bishop Mills. Surrounded by trees, gives you ample privacy for a more, serene and peaceful life call for more For more details. (id:29090)
463 Division Street
Cobourg, Ontario
Charming Century Home Duplex in Prime Downtown Cobourg Location. Step into timeless charm and modern convenience with this beautifully updated duplex, ideally situated in the heart of Cobourg. Just a short walk to shopping, VIA Rail, and the stunning Cobourg waterfront and beach, this property offers both lifestyle and investment appeal. The main floor unit features a spacious and tastefully renovated two-bedroom layout. Upstairs, the second-floor unit offers a bright and airy one-bedroom, also updated. Recent upgrades include: Brand new wood front porch (2023). New back deck perfect for outdoor entertaining (2022). Fresh vinyl siding for enhanced curb appeal (2022). Modernized kitchens and bathrooms in both units (2022 Lower Unit, 2024 Upper Unit). New high-efficiency furnace (2025). Enjoy the extra space of a large backyard, ideal for tenants or future garden plans. Whether you're an investor or a homeowner, this property checks all the boxes. (id:29090)
7 Vermont Meadows
Petawawa, Ontario
Welcome to 7 Vermont Meadows, a beautifully appointed two-story home in the heart of Petawawa. This charming residence offers a warm, functional layout featuring main floor laundry, a convenient powder room, and open living spaces perfect for family life or entertaining. The bright kitchen and dining area flow seamlessly to a two-tiered deck where you can relax and listen to the soothing sounds of the Petawawa Rapids.Upstairs, the spacious primary bedroom includes a walk-in closet and a luxurious ensuite with a soaker tub ideal for unwinding at the end of the day. Two additional large bedrooms and a flexible area provides plenty of space for a home office, playroom, or quiet retreat.The walk-out basement adds potential for future living space or recreation, while direct garage access through the home ensures year-round convenience.Located in the vibrant town of Petawawa, this home offers access to scenic trails, waterfront parks, top schools, and a strong sense of community. With year-round outdoor activities and events, Petawawa is the perfect place to call home. 7 Vermont Meadows delivers space, comfort, and the beauty of natureright at your doorstep. Garage measurement 5.5 x 3.3 meters. There is plumping for a central vacuum. (id:29090)
500 Pembroke Street W
Pembroke, Ontario
Charming Turn-of-the-Century Brick Home. Updated and Full of Potential. Step into timeless elegance with this stately, turn-of-the-century all-brick home, beautifully updated to blend classic character with modern comfort. Featuring a stunning spiral staircase and a gorgeous, fully functional wood stove in the kitchen, this home exudes warmth and charm. Located just steps from the downtown core, a lovely park, and Algonquin Colleges waterfront campus, the property is ideally situated for both convenience and lifestyle. Thoughtfully upgraded with an architecturally designed metal roof, modern heating system, enhanced insulation, and new exterior doors, this home is not only beautiful but also energy-efficient and easy to maintain. Inside, you'll find spacious rooms filled with character and original hardwood flooring throughout. The second-floor sunroom opens onto a private balcony, offering a perfect spot for morning coffee or quiet relaxation .Outside, enjoy ample paved parking and a private patio area with a covered hot tub perfect for entertaining or unwinding. With direct access off James Street, this versatile property is ideal for a home-based business, professional offices, or conversion to a multi-unit dwelling. A true must-see that offers historic charm, modern updates, and endless possibilities. (id:29090)
3507 Wyman Crescent
Ottawa, Ontario
This rare all-brick home stands out in a desirable neighborhood with full interlock front and back yards, a double-height family room, and a spacious, sun-filled layout. The large kitchen features an oversized island, and the main floor includes a private office. Hardwood flooring runs throughout both levels, including the staircase. Upstairs offers a loft, three full bathrooms, a bright primary bedroom with many windows, and a secondary bedroom with its own ensuite. The spacious loft area in the second floor can be easily converted to the fifth bedroom. The finished basement includes a den, bar, rec area, full bath, and ample storage. The southwest-facing backyard provides great sunlight and privacy. Finished backyard interlock in 2024. Completed front yard interlock driveway, steps, and backyard fence in 2023. Installed new roof in 2022. Replaced A/C, humidifier, and air exchanger in 2021. Upgraded main and second floor flooring, solid wood stairs and railings; repainted entire house; renovated garage and basement wine cellar in 2020. Close to parks, tennis courts, and shopping, this home is perfect for comfortable family living. (id:29090)
280 County 44 Road
North Grenville, Ontario
Welcome to 280 County Road 44. This raised, 4-bedroom bungalow offers many possibilities. Whether you are looking at it from the development potential (see attachments) or planning to moving in and enjoying having nothing to do in this clean, turn-key home. Hardwood and tile floors on the upper level. The open-concept main level offers a large kitchen with stainless steels appliances with lots of cupboards and a large island, complete with dining area. Off the living room there are patio doors that lead to the deck and spacious backyard. There's a backdoor that provides access to the basement where everything was updated approximately a year ago. There's a fourth bedroom, 2-piece powder room, laundry, family room, storage and utility rooms where you will find the furnace (aprox 2024) and natural gas hot water tank (aprox 2024), AC aprox 5 yrs, water treatment system (aprox 2024). The single garage offers shelves for storage and access from the backyard. Septic aprox 8-10 yrs, back of house shingles replaced aprox 1-2 yrs, front shingles aprox 8-10 yrs. Hot water tank and water treatment are rentals. Home alarm is owned but there is a monthly charge with Telus. Garage is 19'8" x 19'8". Very clean and well cared for home. Open House Saturday 12 - 2 PM. (id:29090)
962 Cologne Street
Russell, Ontario
**PLEASE NOTE, SOME PHOTOS HAVE BEEN VIRTUALLY STAGED** This exceptional farmhouse-style 3-bedroom lookout townhome backs onto a serene ravine, offering peaceful, private living with no rear neighbours. Nestled in a highly desirable, family-friendly community, this home blends timeless charm with modern comfort. Step inside to find a bright and spacious open-concept layout! The heart of the home is the stylish kitchen, featuring abundant cabinetry, a large walk-in pantry, and a functional eat-at island, perfect for both busy mornings and entertaining guests. The adjacent dining area is framed by expansive patio doors with a direct lookout to the ravine, creating a seamless connection between indoor comfort and outdoor beauty. Upstairs, you'll find three generously sized bedrooms, a full bathroom, and a convenient laundry room. The tranquil primary suite offers a walk-in closet and a private 3-piece ensuite. The unfinished basement offers an incredible opportunity to create your dream space. This beautifully maintained home offers charm, space, and unbeatable tranquility in one perfect package. (id:29090)
966 Cologne Street
Russell, Ontario
**PLEASE NOTE, SOME PHOTOS HAVE BEEN VIRTUALLY STAGED** Remarkable farmhouse-style end-unit 4-bedroom townhome nestled on a private ravine lot with no rear neighbours, offering the perfect fusion of tranquility and convenience. Situated in a highly sought-after, family-oriented community, this home is sure to impress! Step inside this immaculate residence and be greeted by an expansive open-concept layout, seamlessly blending charm, style, and functionality. The heart of the home is the gourmet kitchen, featuring abundant cabinetry, an eat-at island, and a spacious walk-in pantry. Adjacent to the kitchen, the dining area boasts oversized patio doors with a stunning view of the ravine, filling the space with natural light and a serene backdrop. The main floor living room offers a bright, cozy retreat, perfect for both relaxing evenings and everyday living. Upstairs, you'll find four spacious bedrooms, two full bathrooms, and a convenient laundry room. The serene primary suite features a walk-in closet and a relaxing 3-piece ensuite bathroom. The unfinished basement provides excellent potential to customize your own additional living space, whether for a rec room, home gym, or extra storage. With its premium lot, added privacy as an end unit, and timeless farmhouse design, this home is a rare gem don't miss your chance to make it yours! (id:29090)
184 Old Pakenham Road
Ottawa, Ontario
Discover Your Private Oasis on the Water - Welcome to Fitzroy Harbour! Move-in ready and nestled on a quiet dead-end street in the charming village of Fitzroy Harbour, this enchanting waterfront home offers peace, privacy and breathtaking view of the Ottawa River Snye. Surrounded by mature trees, you'll enjoy stunning vistas from nearly every room - a true retreat for all seasons. Spanning just over 2,100 sq.ft., this well-maintained home features a main floor with 3 bedrooms (one perfect for home office), 2 full bathrooms, and a bright, open-concept kitchen, dining, and living area. The lower level boasts a spacious walkout family room, a large 4th bedroom, a laundry-utility room, a half bath, and generous storage - ideal for families or multi-generational living. Plus, enjoy the convenience of a double car garage. Step outside to your backyard haven - perfect for summer entertaining, quiet coffees, or simply soaking in nature. Highlight of the Community include swimming & boat launch just minutes away - High-speed internet available - Community centre with events - Harbour Store & Harbour Pizza nearby - Local school & village amenities - Just 16 mins to Arnprior, 30 mins to Kanata. Weather you're expanding your family, working remotely, or embracing retirement, this rare opportunity combines space, serenity, and connection - all in one unforgettable waterfront home. (id:29090)
164a Deans Island Road
Rideau Lakes, Ontario
This exceptional 4-bedroom, 2.5-bath home offers over 2,900 sq ft of thoughtfully designed living space that blends luxury, comfort, and the beauty of nature. Set on 14.6 tranquil acres, this retreat features a 2-car attached garage as well as a second 2-car detached garage with a beautifully finished 1-bedroom, 1-bath guest suite (approx. 1,000 sq ft) above ideal for visitors, extended family, or a home studio. Inside, radiant heated floors in the Great Room, principal ensuite and dressing rooms, main bathroom, and front and back hallways keep things cozy through the colder months. A gas fireplace anchors the Great Room, while a wood stove in the TV/sunroom creates a magical winter experience as you watch snow fall gently outside. Whether you're enjoying your morning coffee with panoramic views of the lake and Rock Dunder in the Great Room, or watching loons, osprey, bald eagles, and otters from the screened-in porch, the connection to nature here is unmatched. Outdoors, relax by the professionally landscaped gardens featuring dry stone walls, a stone fireplace, rock gardens, and a charming moon gate leading to the herb garden. A deep-water dock is perfect for diving, paddling, or setting off on your boat to explore the main channel of the Rideau Waterway; though Morton Bay itself remains calm and is one of the top bass fishing spots in the region. Sunsets here are breathtaking year-round, with a favorite view being the winter sun setting over the west-facing pond. And though you're immersed in peace and quiet, just the sounds of birdsong and wind through the trees; youre only 3 minutes from Highway 15 and under an hour from Kingston, Perth, and Smiths Falls. Whether you're seeking a full-time residence or an inspiring seasonal getaway, this lakeside haven offers the perfect balance of seclusion, comfort, and natural beauty. (id:29090)
226-228 St Andrew Street
Ottawa, Ontario
Tastefully renovated heritage side-by-side duplex on a tranquil side street in Lowertown! Two semi-detached units under a single ownership, perfect for an owner-occupier seeking supplementary rental income, investor, or partnership. Turn-key with a blend of classic character and contemporary comfort. Ground level of both units featuring both living and dining area, kitchen, and rear mud/storage room. Second level featuring two bedrooms with ample closet space and generous washroom with large freestanding tub, walk-in shower, and in-unit washer/dryer. 228 side provides an outdoor oasis with rear yard including lawn, deck and garden shed. Partial basement accessible to both units provides additional space for storage. Each unit separately metered for water, gas, and hydro. Three parking spaces in the shared driveway, including one garage space. Just off Dalhousie St, short walk to Byward Market, Global Affairs Canada and other major employers. Close to both Macdonald-Cartier and Alexandria bridges, and Hwy 417. A/C in both units. Newly installed gas furnaces (2021), 228 windows (2018). Walkscore 96 (walker paradise), Transitscore 83 (excellent transit), Bikescore 93 (biker paradise). (id:29090)
188 Raglan Street S
Renfrew, Ontario
Strategically located on Renfrew's main commercial corridor, 188 Raglan Street South offers excellent visibility, steady foot traffic, and convenient access to local amenities. The building features an 800sqft main floor retail space with large display windows and direct street access ideal for retail, service-based businesses, or professional offices. A 400sqft office, and storage area complete the main floor. A large, dry basement provides additional space suitable for storage. Rear laneway access and on-site parking enhance functionality for both staff and clients. Zoned C1 (Commercial), the property permits a wide range of uses, offering flexibility for future growth or redevelopment. With Renfrew's continued commercial expansion and infrastructure investment, this property offers a great spot to fulfill your business dreams. Contact the listing agent for full details and to schedule a private viewing. (id:29090)
1610 Kinsella Drive
Ottawa, Ontario
Build your perfect custom home on this tranquil property surrounded by a wooded area in Cumberland Estates. The sunny 2 acre lot is perfectly situated front facing east and the backyard west. The lot has been cleared and is ready for building! (id:29090)
868 Mountainview Avenue
Ottawa, Ontario
Prime Development Lot in Whitehaven 80' x 154' | Zoned R1O, Draft Zoning N2C (2026)An exceptional opportunity in one of Ottawas most desirable neighbourhoods! This expansive 80 x 154 lot is located in the heart of Whitehavena quiet, family-friendly enclave known for its generous lots, mature trees, and strong community feel. Currently zoned R1O, the property is slated for N2C zoning under the City of Ottawas proposed 2026 by-law, offering exciting development potential. The existing structure is a 3-bedroom, 1-bathroom bungalow that can be renovated, rented, or fully redeveloped to suit your vision. Steps to NCC pathways, parks, top-rated schools, Carlingwood Mall, transit, and easy access to downtown. Sold for land value only. No interior showings or warranties on the structure. Currently tenanted with flexible occupancy options. (id:29090)
197 Queen Street
Hagarty And Richards, Ontario
Recently renovated and move in ready. Located within walking distance to town core amenities. This home offers a modified open concept, large eat in kitchen and dining room, hardwood flooring, newer carpets, newer windows (since 2012), Newer shingles on main part (2022), Tin roof on Kitchen area (2017), Shingles on Garage replaced in 2024. Propane wall mounted heaters (Living room 2023, Kitchen 2019), on well water and sewer connected. Airtight woodstove in the living room was replaced in 2023 (chimney was installed in 2010). Water pump replaced 2023, Hot Water Tank replaced 2019, Kitchen remodeled 2022. The detached garage offers storage space and parking. All trim and interior doors are real wood, untreated. Full length covered front porch and wrap around walkway to back door. Don't overlook the updating that this place offers. (id:29090)
85 Calaveras Avenue
Ottawa, Ontario
Welcome to this charming and well-maintained single-family home nestled in one of Barrhaven's most desirable communities. The main level features bright and spacious living and dining areas, perfect for family gatherings and entertaining. The open-concept, stylish white kitchen boasts stainless steel appliances and a cozy eating area that flows seamlessly into the family room, complete with a gas fireplace and southern exposure for plenty of natural light, a convenient powder room completes the main level for added comfort and functionality. Upstairs, the generous primary bedroom is a true retreat, offering soaring cathedral ceilings, abundant natural light from large windows, walk-in closet and a private en-suite for ultimate relaxation. Two additional bedrooms share a full bath, ideal for growing families. The basement recreation room provides ample space for entertainment, a home gym, or a play area for the kids offering endless possibilities for this versatile space. This home offers comfort and elegance on every level. Step outside to your fully fenced backyard oasis, featuring stunning stone interlock, a gazebo for relaxing or entertaining, and the perfect setting to enjoy the outdoors. The heated, insulated garage adds extra value and year-round convenience.This home offers the perfect blend of comfort, style, and location ideal for families seeking a peaceful community. (id:29090)
1102 Ebbs Bay Road
Drummond/north Elmsley, Ontario
On 8 private tranquil acres, charming Pan Abode log home that blends beautifully into its natural surroundings. The carpenter, hobbyist and/or artist in the family will appreciate the detached 22'x24' studio with woodstove plus, the detached insulated garage-workshop with woodstove and loft. Both the garage-workshop and studio have hydro. Spacious 3 bedroom, 2 full bathroom home offers bright white 8' ceilings, ash hardwood floors and endless window views of nature. Livingroom has one of two amazing Georgian Bay fieldstone fireplaces; fieldstones all handpicked. Dining room showcases Tiffany lamp and exquisite hand-crafted French oak wall unit. Sun-filled kitchen features lots of cupboard storage and extra prep areas. Primary bedroom has walk-in closet with custom fit-ins. Primary bedroom also has cheater door to bathroom with two-person therapeutic soaker tub. Large back foyer leads to expansive wrap-about deck that has wonderful enclosed lounging area with heated pool - perfect for family fun, gatherings with friends and staycations. Lower level family room has second stone fireplace and wet bar. Lower level also includes two bedrooms, 3-pc bathroom, sunroom-office with pellet stove, laundry station and doors to outside. You have trails groomed for hiking through the woodlands. Located on paved township maintained road with mail delivery and garbage pickup. Hi-speed. Cell service. 10 mins to Carleton Place or 15 mins to Perth. (id:29090)
306 - 300 Lisgar Street
Ottawa, Ontario
FOR RENT Available October 1, 2025 and onwards is this beautiful, modern, and elegant 1 BED 1 BATH CONDO IN CENTRETOWN! Right in the heart of downtown at 300 Lisgar, this building is walking distance to everything shopping, buses, Bank Street, Parliament, GoC buildings, Gatineau, LRT, etc. This unit includes a modern kitchen with integrated/built-in appliances and quartz countertops. Open concept living area with WALL to WALL windows provides access to humungous balcony area. Hardwood flooring in living area and carpet in bedroom. Great sized bedroom with good closet space. Bedroom has a cheater ensuite with nice glass shower. IN-UNIT laundry and ample in unit storage.This unit does not have designated parking, however there is visitor parking available and there are other units that readily have parking spots available for rent. This is known to be one of Ottawa's premier buildings for its amazing amenities. Amenities include: pool, gym, sauna, theatre room, patio, party room, and conference room. Storage locker #68 included in rental price! RENT INCLUDES HEAT/AC AND WATER! The tenant will be responsible to pay wifi and hydro/electricity only. (id:29090)
116 Willand Lane
Ottawa, Ontario
Prime 1-Acre Rural Commercial lot near Constance Bay offering endless possibilities! An exceptional opportunity awaits with this 1-acre parcel of vacant land located just minutes from scenic Constance Bay, Kanata and the City of Ottawa. Zoned Rural Commercial (RC), this versatile property offers a wide range of permitted uses, making it ideal for entrepreneurs, investors, and business owners alike. Whether you're looking to establish an automotive sales and service center, animal care hospital, landscaping business, retail store, farmers market, restaurant, heavy equipment rental, hotel, artist studio, or even a bar, this zoning allows for it all and more. The flexible zoning provides the freedom to bring your vision to life while serving the growing rural and recreational community. The lot is surrounded by nature, offering a peaceful setting with high visibility and easy access, making it perfect for commercial development. Don't miss your chance to secure this rare, high-potential piece of land in a sought-after area just outside the city. Easy lot to develop with mostly sandy soil, natural gas and high speed internet already on the street. 24 hours irrevocable on all offers as per a written form 244 (id:29090)
15 County Road 5 Road
Front Of Yonge, Ontario
Set back from the road and perched proudly on a natural rock formation, this truly unique home is bursting with personality and charm. Designed with a southwestern flair, every corner reveals thoughtful details and artistic touches that make this property a true standout. As you ascend the stairs to the custom front door - crafted in California to reflect the home's distinct style - you'll know you're entering something special. Step inside and be instantly drawn to the expansive rear deck, offering breathtaking views of the lush, picture-perfect landscape. The open-concept living and dining area is centered around a cozy wood-burning fireplace and accented by eye-catching posts that define the space. The large kitchen, located just off the dining area, is designed for both function and fun - with enough room to host a dance party and plenty of cabinetry and counter space for everyday living. A built-in bar just off the kitchen adds to the homes entertaining potential and includes a hidden floor hatch leading to the basement - a functional conversation piece! This wing also includes a bedroom and a convenient 2-piece bath with laundry. Tucked away for privacy, the primary suite is a peaceful retreat featuring a walk-in closet and a luxurious ensuite with a deep soaker tub and walk-in shower. Outside, the southwestern theme continues with beautifully curated landscaping, mature trees, lush green grass, and vibrant perennial gardens. A separate structure on the property currently used as a hair salon offers endless potential as a studio, office, or guest space. Even the storage shed was built to match the homes aesthetic. Every detail of this property was crafted with care, creativity, and a deep appreciation for design. Own this magnificent, one of a kind home AND have the ability to run your home-based business! Don't miss your chance to own this unforgettable home. (id:29090)
200 Pembina Private
Ottawa, Ontario
Welcome to this beautifully maintained 2-bedroom condo offering modern comfort and functionality in the heart of family-friendly Riverside South. With a bright open-concept layout and tasteful finishes throughout, this home is perfect for first-time buyers, downsizers, or investors. The main floor features a spacious primary bedroom with a walk-in closet, a full family bathroom, and a bright living/dining area perfect for entertaining. The well-designed kitchen includes a peninsula that comfortably seats bar stoolsideal for casual dining or morning coffee. The lower level offers a versatile second bedroom alongside a 3-piece bathroom, making it a great space for guests, a home office, or a cozy TV room. Direct access to the single-car garage adds everyday convenience and extra storage. Located in a quiet, well-managed community close to parks, walking trails, shopping, transit, and the upcoming O-Train extension - this condo blends lifestyle and location beautifully. Come explore all that Riverside South has to offer! (id:29090)
2679 Carp Road
Ottawa, Ontario
Prime commercial lot! Unique green field development land for lease with approximately 3.1 acres zoned Rural Commercial. Zoning allows many light industrial uses including: warehouse, office, retail, automobile service station, research and development, heavy equipment and vehicle sales...and many more! Ideal location close to Hwy 417, the Carp Airport and the Kanata North technology hub. The site is high and dry, with most of the area cleared of trees. Come and join the 300+ businesses in Ottawa's largest and fastest growing light industrial business park - The Carp Road Corridor. (id:29090)
1504 - 475 Laurier Avenue W
Ottawa, Ontario
Experience urban living at its finest in this beautifully updated one-bedroom, one-bathroom condo, complete with a rarely offered parking spot. Perfectly located in vibrant Centretown, this home offers the ideal blend of style, comfort, and unbeatable access to the best of downtown Ottawa. Inside, you'll find an open-concept layout that maximizes space and natural light. The living and dining area flows seamlessly, with large windows that brighten the entire unit. The well-appointed kitchen offers ample storage and modern finishes, ideal for both everyday living and entertaining.The spacious bedroom provides a peaceful retreat, while the sleek bathroom features contemporary fixtures and clean design. With your own dedicated parking space, everyday convenience is a given. Step outside and you're just minutes from it all- whether its morning jogs along the Rideau Canal, quick commutes to the office, or weekend brunch at local favourites like Art House Café and Sansotei Ramen. Grocery runs are a breeze with Farm Boy, Independent, and Kowloon Market all nearby. This condo checks all the boxes - book your showing today! Rental application, credit check, and current paystubs required. (id:29090)
1143 Wabalac Road
Lanark Highlands, Ontario
Design and build your dream home or cottage on this stunning 1.58-acre waterfront property, featuring over 230 feet of frontage along the serene waters of White Lake. Nestled in a peaceful and private setting, the lot offers a gentle slope to the water and is surrounded by mature pine trees, creating a natural, low-maintenance landscape with pine needle ground cover instead of grass. A cleared building site and driveway are already in place, perfectly tucked beneath the forest canopy. Enjoy endless outdoor activities right from your doorstep, such as paddleboarding, kayaking, and canoeing around nearby islands. With Crown land as your neighbour, your privacy is assured. The area is home to a mix of well-established year-round residences and charming cottages, as well as a nearby public boat launch. Cedar Cove Resort, with its marina and restaurant, is just a short boat ride away. For even more recreation, Calabogie is nearby, offering hiking, skiing, dining, shopping, and golf. Hydro is available at the lot line, and Wabalac Road is maintained year-round with no association fees. Located approximately 1.5 hours from downtown Ottawa. Please note: All visitors must be accompanied by a Realtor. Do not enter the property without a confirmed showing. (id:29090)
307 - 202 Hinchey Avenue
Ottawa, Ontario
Open House - Sunday June 8th (2-4) Welcome to this beautifully bright and affordable one-bedroom, one-bathroom condo located in the heart of Tunneys Pasture. Just a short walk to the LRT station and steps from downtown, Wellington Village shops and cafés, Parkdale Market, and the Ottawa River. This inviting unit is filled with natural light and offers everything you need: a spacious kitchen, open-concept living and dining area, a generously sized bedroom, in-unit laundry, and central air. Ceramic tile flooring in the kitchen, foyer, and bathroom; laminate flooring throughout the living/dining area and bedroom. Underground parking is available for rent (no owned spots). Condo fees include water. Move-in ready with easy access to transit, shopping, and green space this condo is the perfect urban retreat. You'll love living here! (id:29090)
10 Perkins Boulevard
Perth, Ontario
On quiet cul-de-sac with serene park-like backyard, gracious 4460sf home of refined elegance. Located in one of Perth's sought-after neighborhoods, this 3+2 bedroom, 3.5 bathroom home features unique architectural designs and pride of ownership. Great curb-appeal with endearing front verandah, well-built with Trex decking. Sun-filled entrance foyer has upper windows, cathedral ceiling and closet. Entertaining will be a delight in the living room with its amazing floor-to-ceiling windows, soaring 17' ceiling and gas fireplace flanked with built-in shelving. The formal dining room overlooks backyard green oasis. Gourmet kitchen is a joy with its rounded corner granite countertops, ceramic backsplash, appliance garage, wine shelving and peninsula breakfast bar. Adjoining the kitchen is windowed dinette. The den has heated floors, built-in entertainment centre, sound system and library-styled book shelves. Main floor primary suite features vaulted ceiling, radiant floor heating, built-in surround sound and walk-in closet; luxury spa 5-pc ensuite offers double sink vanity, soaker tub and separate shower. Main floor combined laundry and powder room plus, a mudroom. Upstairs you have two large bedrooms with extra deep closets. The 5-pc bathroom has extended two-sink vanity. Lower level family room with radiant floor heating and wiring for home theatre. Lower level two bedrooms, office and 4-pc bathroom. Above the attached double garage is a flex room for home office, guests or extended family; this space also has separate entrance to lower level. The attached double garage has two inside entries, main level and lower level. Backyard beautifully landscaped green oasis with perennial gardens, privacy hedges, composite deck, 2021 hot tub and 2024 pergola. Hydro wire underground at home and around cul-de-sac. And, you can walk downtown to Perth's fine restaurants and artisan shops. The town has hospital, recreation centre with pool, elementary schools, plus high school. (id:29090)
511 - 314 Central Park Drive
Ottawa, Ontario
Don't miss out on this rare gem in the heart of the city! This 2 Bed, 2 Bath, and Den condo is truly one of a kind with 1042 sq ft of living space and 50 sq ft balcony. The great layout and excellent floorplan make for a spacious and inviting living space and functional kitchen with granite countertops. Enjoy the natural light pouring in through the abundance of windows, as well as a private balcony perfect for quiet mornings or entertaining guests. The two generously sized bedrooms and versatile den provide plenty of room for all your needs. Conveniently located just minutes from the Merivale strip, you'll have easy access to shopping, restaurants, and more. The Civic hospital, bike/walking trails, and public transit are all within reach, making this the perfect location for anyone on the go. Bike Rack Included. No photos of interior due to tenant. Tenant is Month to Month contract. (id:29090)
454 Brunskill Way
Ottawa, Ontario
Exceptionally maintained spacious 4 Bedroom home by Richcraft; the Jefferson with extended floor plan, in beautiful Kanata Lakes. Main floor welcomed by a bright & inviting foyer, with upgraded hardwood floors & spacious living, dining rooms. Highly upgraded kitchen with S/S appliances and quartz counter-tops, eating area looking onto a bright family room with gas fireplace, patio door leads to a private backyard with a gorgeous deck. Circular hardwood stairs lead to the upper floor. Upstairs features a bright and spacious primary bedroom with double sided fireplace & walk in closet, a luxury 5-piece ensuite with double sink & jacuzzi, 3 large size secondary bedrooms. Huge recreation room in the basement. Move in condition. South-facing lets the sunlight flood in! Close to Kanata's high tech sector, DND Headquarters, Richcraft recreation centre, Golf courses, shopping centres and schools, quick access to HWY 417, easy to show (id:29090)
0 Centre Street
Mcnab/braeside, Ontario
Discover the perfect blend of nature and privacy on this beautiful 3.3-acre lot in Braeside! Surrounded by mixed bush and offering picturesque views of the Ottawa River, this property provides an ideal setting for those looking to build their dream home in a peaceful retreat. Just 10 minutes from the charming, historic town of Arnprior, you'll have easy access to shopping and amenities while enjoying the serenity of country living. With plenty of space for your own chickens, gardens, and more, this lot is perfect for creating your own personal haven. Don't miss the chance to make this unique property yours! (id:29090)
603 Paul Crescent
Hawkesbury, Ontario
First time investors who want to occupy 1 and rent out all 3 others to help pay it all, here is your chance. Purposely built 4 plex in a good area close to parks and the high school. Yearly utilities: taxes 5838$, insurance 2338$, water meter tax 3242$. Monthly income: 601-1 803$, 601-2 vacant, 603-1 1077$, 603-2 722$ (id:29090)
176 Oakridge Boulevard
Ottawa, Ontario
CASH-FLOWING BUNGALOW WITH DEVELOPMENT POTENTIAL! Opportunity awaits with this fully tenanted, cash-flowing bungalow featuring 3 bedrooms and 1 bathroom on the main floor. The lower level offers additional income with a self-contained two-bedroom, one-bathroom unit. This property MUST BE SOLD WITH 28 DONNA STREET MLS X11932517, severance has already been completed. This unique offering presents significant future development potential for the savvy investor. Buyer is responsible for their own due diligence regarding existing tenancies, property condition, and all aspects of future development and severance. Don't miss out on this fantastic investment opportunity! (id:29090)
240 Boyd Street
Carleton Place, Ontario
Lovely modern 3 bedroom, 4 bath home in popular Jackson Ridge. Located on a quiet street, this home is close to downtown, schools, recreation, parks and trails. The welcoming foyer opens to a spacious great room with wide windows overlooking the large landscaped lot with its abundant plantings and a patio. There are hardwood floors throughout this level. The bright kitchen has an eating bar and a walk-in pantry and abuts the great room with gas fireplace. The upper level offers a light-filled and spacious primary bedroom, with a walk-in closet and luxurious ensuite. There are 2 additional bedrooms, a 5 piece family bathroom and a large laundry room with extra storage. The lower level features a family room, a stylish 3 piece bathroom and a workshop, as well as space for storage. Garage has electrical outlet for EV Level 2 Charger. (id:29090)
4872 Calabogie Road
Greater Madawaska, Ontario
This bright and airy 3 bedroom, 1 bathroom bungalow sits on an oversized lot right in the heart of Calabogie. Within walking distance to everything you need! Enjoy a short stroll to the school, hardware store, some of the areas finest dining spots, the local brewery, and the scenic observation dock across from the popular Mad Paddle Shack. Step inside to find an updated interior filled with natural light, creating a welcoming, open feel throughout the home. The spacious lot offers plenty of room to relax, play, or garden, and don't be surprised if you catch a glimpse of local wildlife; deer and even moose have been known to visit the yard. Calabogie is a four-season destination with something for everyone whether it's a day at Barnet Park (featuring two sandy beaches and a boat launch), a round of golf, skiing at Calabogie Peaks, exploring ATV trails, or enjoying a night out at one of the local restaurants or breweries. The Calabogie Motorsports Park is just minutes away for racing enthusiasts, and adventure is never far with nearby hiking, fishing, and paddling. Don't miss your chance to be part of this vibrant and growing community ideal for families, retirees, or weekend adventurers alike! (id:29090)
20562 Old Montreal Road
South Glengarry, Ontario
Executive Waterfront Retreat on Lake St. Francis Private Beach, Dock & Breathtaking Views! Welcome to this spectacular waterfront estate in the heart of South Lancaster, offering over 4,000 sq ft of refined living space and a rare combination of luxury, comfort, and natural beauty. Set on the tranquil shores of Lake St. Francis, this property features a private sandy beach, pile-driven dock, and professionally landscaped grounds, perfect for lakeside living year-round. The main floor showcases a seamless blend of hardwood and terra cotta flooring, soaring ceilings, elegant crown moulding, and walls of windows that flood the home with natural light and frame the breathtaking lake views. Enjoy multiple entertaining spaces including a formal living and dining room, cozy family room, private library/den, and a spacious powder room. The eat-in kitchen is a chefs dream with granite countertops, ample cabinetry, and a large center island. Upstairs, the primary suite is a private sanctuary featuring a sitting area, walk-in closet, and a spa-inspired ensuite with soaker tub, and separate shower. Three additional large bedrooms including one with a private ensuite offer generous space for family and guests. The finished basement features daylight windows, a large games room with wet bar, 2-piece bath, walk-in cedar closet, workshop, and utility space, all designed for relaxation, hobbies, and practical living. Outside, unwind on the expansive deck, stroll through lush gardens, or step directly onto your beach for a swim or launch from your dock. A double attached garage completes this exceptional offering. Perfectly located just 20 minutes to Cornwall and 50 minutes to Montreal, this property offers an unmatched blend of convenience and retreat. Experience executive lakefront living at its finest, where every day feels like a getaway. (id:29090)
205 Eastport Drive
Cornwall, Ontario
MODERN 2-STOREY HOME! Are you in the market for a stylish + perfectly sized 2-storey home with an attached garage that's situated in the North End of the City? This absolutely gorgeous home boasts an open concept layout which includes a bright living room with plenty of southern exposure, a beautiful kitchen complete with stone countertops, an under mount sink, an eat-in island + a walk-in pantry and a dining area with patio door access to the rear yard deck. Additional features include 2 full baths, 3 good sized bedrooms, a bonus room above the garage with a separate laundry that's easily accessible from the bedroom zone, a mostly finished basement with the opportunity for a future 3rd bathroom should one be required, modern trim + doors, LED lighting, easy to maintain ceramic + engineered h.w. flooring, an oversized interlock driveway and so much more! The home is warmed by an e.e. forced air natural gas furnace with central a/c for the warmer months and the sale includes the hot water on demand system. Situated on an established street in a convenient North End residential subdivision just a few blocks away from a brand new park and with easy access to both the Highway 401 & 138. Seller requires SPIS signed & submitted with all offer(s) and 2 full business days irrevocable to review any/all offer(s). (id:29090)
3631 Concession 2 Concession
Alfred And Plantagenet, Ontario
This one-of-a-kind property is perfectly tailored for horse lovers and country lifestyle seekers. The warm and character-filled home features an open-concept loft-style primary bedroom with ensuite and ample storage, a main floor bedroom, and a fully finished lower-level in-law suite with a separate entrance, living area, bedroom, and kitchenette. A second bedroom on the lower level offers flexibility ideal as part of the main home or the suite. The heart of the home includes a charming kitchen with brick accents and a bright living/dining area with vaulted ceilings and exposed beams. Equestrian facilities include a 12-stall barn (7 foaling stalls), two tack rooms, feed room, large hay loft, and ample storage. Indoor Coverall arena with updated lighting, and enjoy the outdoor sand ring, multiple paddocks with shelters, and a scenic pond for winter skating. Located just 10-15 minutes from Rockland and 30 minutes from Orleans, this peaceful retreat offers the perfect blend of rural tranquility and urban convenience. (id:29090)
304 Riverwood Drive
Ottawa, Ontario
OPEN HOUSE SUN 2-4PM- Waterfront living at its best with 70 feet of waterfront on the Ottawa River! Riverwood Drive is on a low traffic quiet cut de sac in the close knit community of McLarens Landing! Picturesque views ALL year round- the LUCKY owners of this home get to see the sun rise & set from their large back porch & from most windows inside the home! An amazing lifestyle awaits that includes your very own PRIVATE sandy beach! An easy drive home as all the roads are paved! A calm unchallenging walk from your home to the water, once there it is so scenic, OPEN & serene! A FULLY insulated 2 car garage. Inside you will find a stylish low maintenance living with coastal vibes! MAPLE hardwood on the main floor & on the EXTRA wide staircase! The gorgeous kitchen offers quartz countertops, loads of shaker style cabinetry, an island! The real wow factor comes from the 2 story wall of windows in the great room- SO much nicer in person! 3 bedrooms above grade (potential for 4th in lower) & 4 full baths! Bedroom 3 or office on the main floor offers a gorgeous cheater ensuite! The waterfront primary is riverfront perfection with private balcony! There is a walk- through closet that guides you to the 4-piece ensuite. All the bathrooms vanities are finished in a very light wood stain keeping a nice easy consistency throughout. The WALKOUT fully finished lower level offers a generous rec room, wet bar, 4th FULL bath plus LOTS of storage!! Living in McLaren's Landing offers many special annual events for ALL ages & access to private McLaren beach! Explore for miles, kayak to Mohr's Island or fish from your own dock- true outdoor living all year round! Unrivalled lifestyle! FULL back up generator. ICF construction. Bell Fibe high speed internet- essentials for modern rural living! .Lots of local amenities & only 20 minutes from Kanata (id:29090)
18 Convay Crescent
Brockville, Ontario
Charming Stone Bungalow Perfect for First-Time Buyers & Growing Families. Welcome to 18 Convay Crescent, a beautifully maintained 1,030 sq. ft. stone bungalow located in a safe, family-friendly neighbourhood in the heart of the city. Offering both comfort and convenience, this home is just minutes from top-rated schools, parks, shopping, and all the amenities your family needs. From the moment you arrive, you'll be greeted by a brand new driveway leading to a welcoming front foyer. Step inside to find a bright and spacious living room with a large picture window that fills the space with natural light and provides a pleasant view of the quiet street. The open-concept layout flows seamlessly into the dining area, where you can enjoy meals with a lovely view of the backyard. Just off the dining space is a well-appointed kitchen, ideal for couples or families who love to cook together. With plenty of space to move and work, this kitchen is ready for weeknight dinners and weekend entertaining. Step through to the private patio area and fully fenced backyard, a perfect space for children to play, pets to roam, and family gatherings under the sun. The main level also features three generously sized bedrooms and a modern 4-piece bathroom, providing comfort and privacy for every member of the family. Downstairs, the finished lower level expands your living space with a cozy family room, fourth bedroom, and a large multi-purpose room currently set up as a home gym, but flexible to suit your needs as a playroom, hobby area, or home office. You'll also find a dedicated laundry and utility area, complete with a workshop space for weekend projects. Whether you're just starting out or need room to grow, 18 Convay Crescent offers the space, layout, and location you've been searching for. Don't miss your chance to call this wonderful property home. Book your showing today! (id:29090)
12654 Lanark Road
Greater Madawaska, Ontario
Welcome to 12654 Lanark 511, where possibility meets peace. Nestled beside the original Madawaska River bed, this vacant lot offers more than just land; it offers a lifestyle. Imagine waking up to the soothing sounds of flowing water and ending your evenings with a view of the historic K&P train trestle just downstream. Whether you dream of a cozy retreat, a modern cabin, or a nature-inspired getaway, this property is your canvas. Located in the heart of Calabogie, this rare riverside gem places you minutes from year-round adventure. Spend your weekends carving down the slopes at Calabogie Peaks or feeling the rush at Calabogie Motorsports Park, both just 5 minutes away. Embrace the outdoors with nearby walking and off-road trails, or simply relax and enjoy the serenity of the setting. Only an hour from Ottawa, its the perfect blend of rural tranquility and city accessibility. Whether you're an outdoor enthusiast, an artist seeking inspiration, or someone looking to build a quiet weekend haven, the opportunities here are as vast as your imagination. Buyers are responsible for confirming building potential with local bylaws and approvals, but one thing is certain, the potential is undeniable. Your escape starts here! (id:29090)







