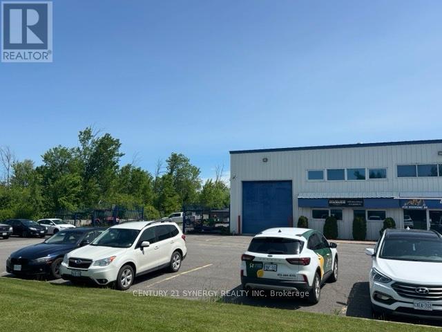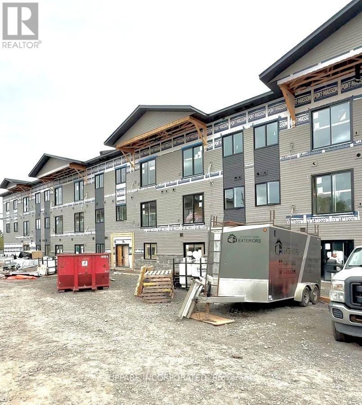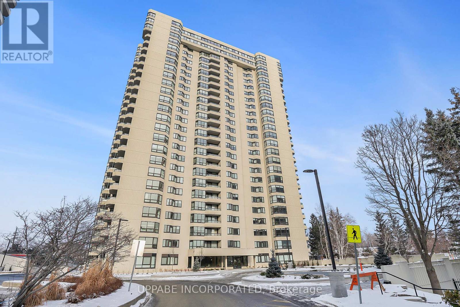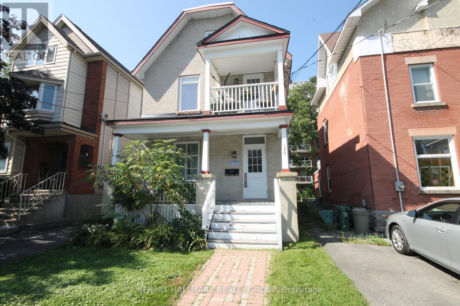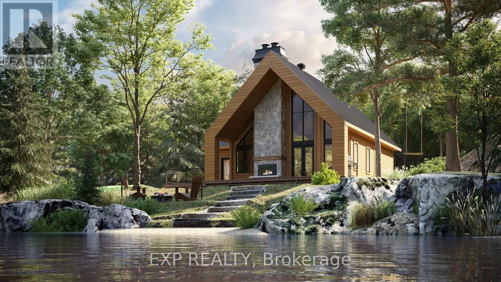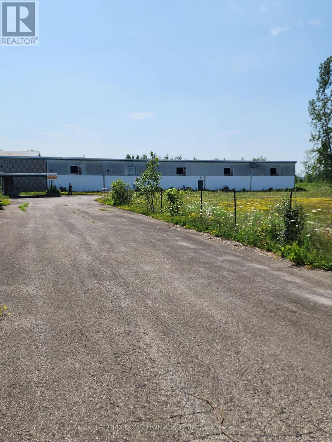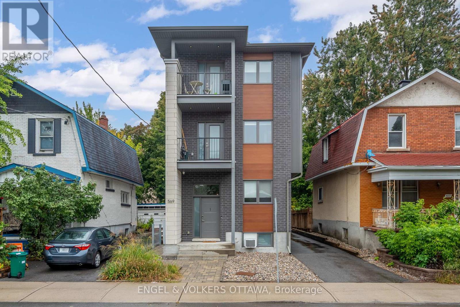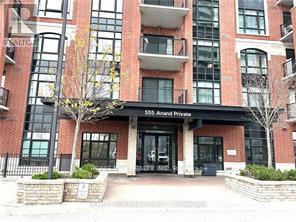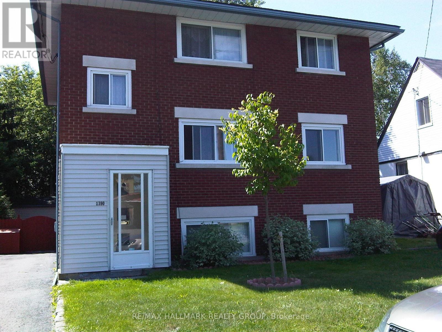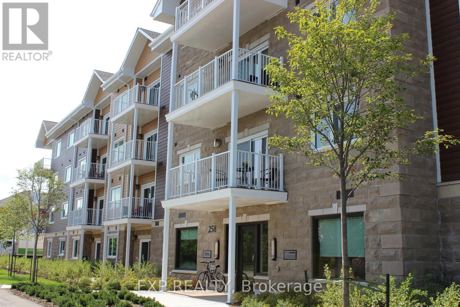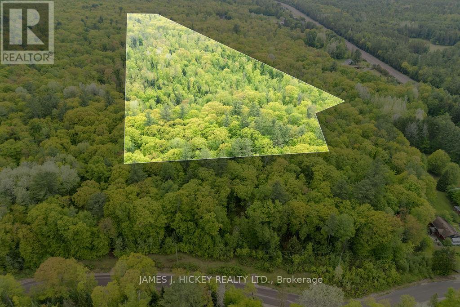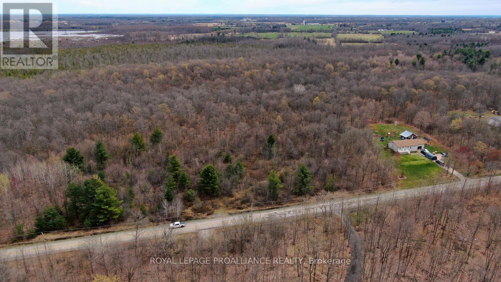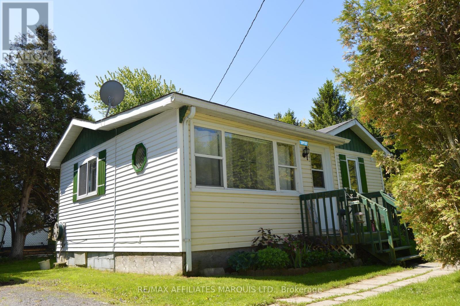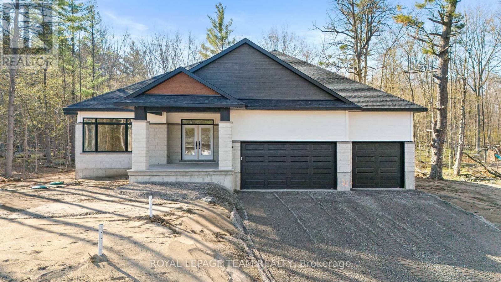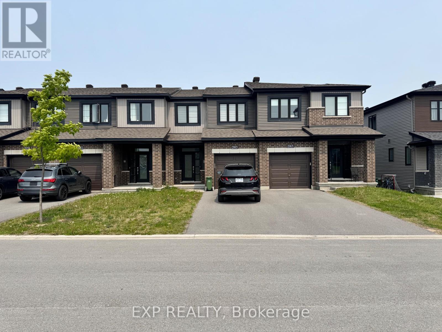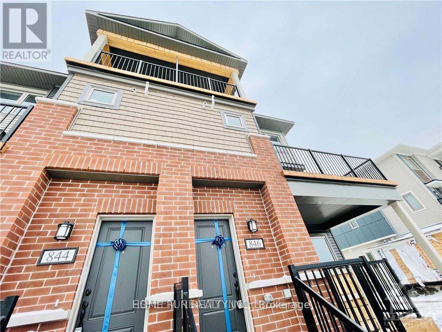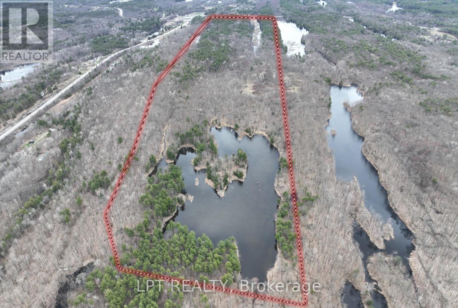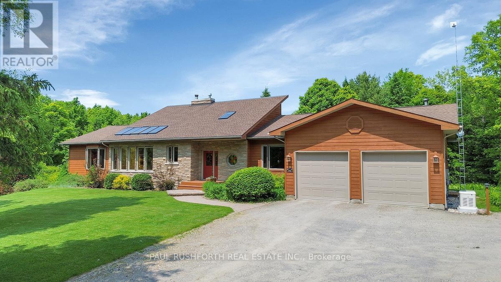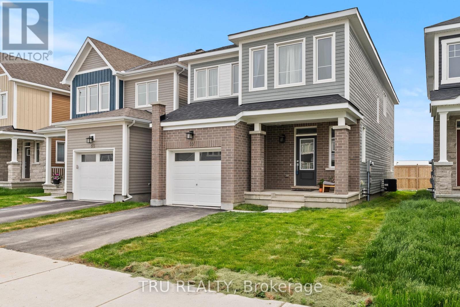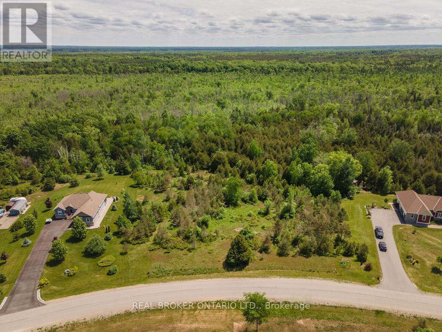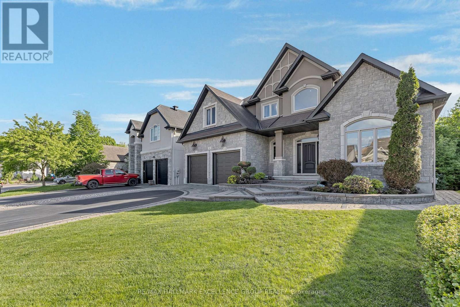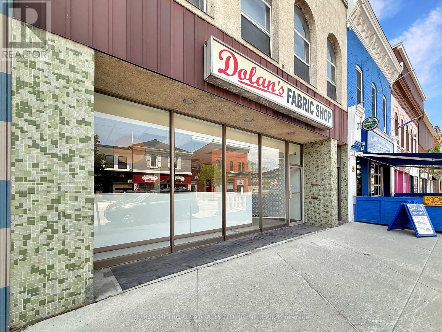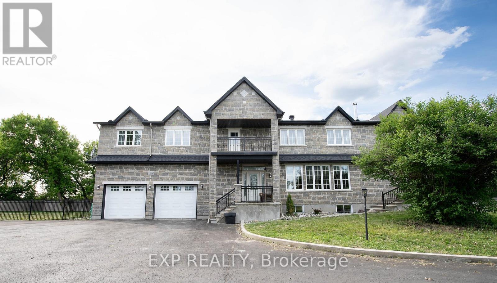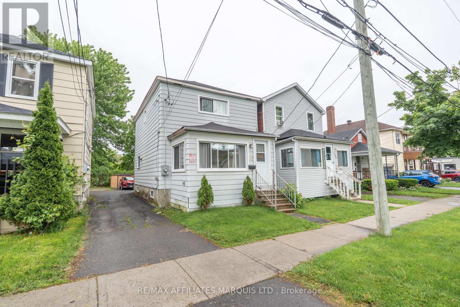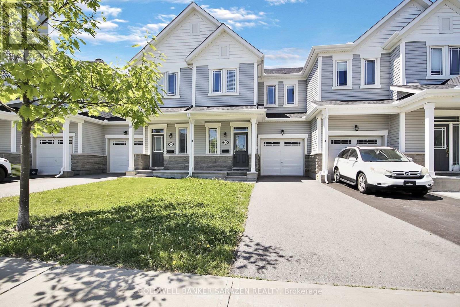571 Rideau River Road
Montague, Ontario
Discover your perfect retreat on 2 acres along the peaceful Rideau River, just minutes from Merrickville. This 3-bedroom, 1-bath bungalow offers an ideal balance of privacy and modern living, perfect for those seeking a serene escape without compromising on convenience. Featuring vaulted ceilings, walls of windows with stunning water views, and a cozy stone fireplace, this home provides both comfort and elegance. The oversized double car garage, expansive back deck with space for your future hot tub and gazebo, and room for gardens cater to outdoor enthusiasts. Inside, the cheater ensuite and main floor laundry adds a touch of convenience for everyday living. It's the perfect blend of nature and practicality, offering room for hobbies, family, and work-from-home opportunities. Whether you're relaxing on the water or enjoying nearby Merrickville, this property is designed for those who crave tranquility but aren't ready to slow down. (id:29090)
2954 Gagne Road
Clarence-Rockland, Ontario
The story of 2954 Gagne Road is a story of transformation. Sitting on 3/4 of an acre with a "million dollar view" for miles & gorgeous sunsets every evening, this 3-bedroom bungalow has been completely upgraded and restored from the roof to the foundation to the framing walls. In 2022, the homeowners began a major renovation project that has spanned 3 years. Now your family can enjoy open plan living area, brand new family bathroom & the stylish modern kitchen with quartz counters, all new appliances & so many cupboards there's space to spare, while YOU will enjoy peace of mind knowing that the electrical system, plumbing, insulation, roof & foundation are newly renovated. All work is documented & professionally done to code. Laundry is on the main floor, so no need to trudge laundry up and down stairs. Attached garage has generous storage space and the basement is a blank canvas to develop - add a workshop, family room, games area or more. At this price point, 2954 Gagne Road is a "must-see." Truly a new-build in the original shell. (id:29090)
2729 Stevenage Drive
Ottawa, Ontario
Industrial lease opportunity in Hawthorne Business Park. This unit features a heated 18' x 70' drive-thru bay with 14' x 14' overhead doors, upper and lower level office space, and approx 1 acre of yard space on a secure, gated site. Ideal for contractors, trades, or warehouse users. Convenient access to Hwy 417, Innes, Walkley, and the airport. Other options available or a second indoor bay is also available. Landlord is not accepting automotive use at this time. (id:29090)
205 - 2380 Cleroux Crescent
Ottawa, Ontario
OPEN HOUSE JUNE 14TH 9AM-12PM! Phase 1 - 75% RENTED!! ***SEPTEMBER 15TH OCCUPANCY*** Reserve Your Suite Today at BLACKBURN LANDING, Ottawa! A BRAND NEW CONSTRUCTION! Experience the perfect blend of comfort, convenience, and community in our brand-new, non-smoking building, designed for the 55+ adult lifestyle. Choose your ideal apartment for rent corner, middle, front, back, or from the first, second, or third floors. 2 Bed + Den. Sizes range from 721 sq. ft. to 910 sq. ft., with pricing starting at $2245/month. Suite Features: * Open-concept living and dining areas with luxury vinyl plank flooring throughout * Large windows and a patio door leading to a spacious covered balcony for ample natural light * Modern kitchen with: * Island and breakfast bar * Quartz countertops * Stainless steel appliances refrigerator, stove, dishwasher, and over-the-range microwave * In-suite laundry with a full-sized stacked washer and dryer * Well-sized bedrooms with wall-to-wall or walk-in closets * Spacious 3-piece or 4-piece bathrooms * Efficient wall A/C (Energy Star Heat Pump) for heating and cooling * Window blinds included Building Amenities: * Elevator for easy access * Exercise Room * Parcel Room for convenient at-home deliveries * Bike Room for secure bicycle storage * Secure building access with valet/security cameras * High-speed internet Parking Options: * Exterior Parking * Underground Parking with Storage Room * Designated EV Parking (limited availability inquire within) Prime Location: * Walking distance to trails, bike paths, parks, shopping, banks, grocery stores, and transit *Additional fees apply for water, high-speed internet, hot water tank rental, hydro and parking. Photos are of a similar unit/building and may not reflect the exact suite. Dont miss out Reserve your suite today! No showings at this time. OPEN HOUSE JUNE 14TH 9AM-12PM! For Showings contact by email info@dorerentals.com (id:29090)
1390 Mayview Avenue
Ottawa, Ontario
Price improvement! Calling all investors! Looking for an incredible investment opportunity with great potential for appreciation in a central location close to the Experimental Farm, Civic Hospital, Algonquin College with easy access to transit & close to all amenities. Look no further than this well maintained triplex with a positive cash flow of $42,000. 2- 2 bedroom apartments & 1 - 1 bedroom apartment. Vacant possession will be provided for Apartment 2 - July 1st. Opportunity to increase your cash flow or move into one the units. Situated on a large lot 55 ft x 100 ft with a New Roof (2024), Parking for 4 cars, large fenced yard with 4 exterior sheds including one large shed with power. Each apartment also has a separate storage locker. Coin Laundry. This opportunity won't last long - book your showing today! (id:29090)
202 - 1500 Riverside Drive
Ottawa, Ontario
Experience luxury living at the prestigious Gated Riviera Towers. This condo building offers 24 hour security, resort style living in a gated community. Endless amenities at this complex giving you the feeling of living in high end resort while enjoying the tennis courts, indoor pool, outdoor pool, sauna, library and so much more. Steps to light rail transit and Hurdman Station. Minutes from downtown and the popular Trainyards shopping district. This very well maintained condo unit located on the 2nd floor, with newer windows, laminate flooring, in suite laundry, and spacious bedroom with private balcony. The open-concept living and dining areas are ideal for entertaining. This unit features in-unit laundry, practical storage, and heated underground parking. Enjoy an unmatched range of amenities, including indoor and outdoor pools, three fully equipped gyms, a sauna, hot tub, tennis courts, party rooms, a library, workshop, billiards room, and meeting space. Come and see all that this beautiful condo and its exceptional building has to offer. Condo fees include water/sewer, cable, internet, AC, the only additional bill is hydro (and your property taxes). (id:29090)
130 Hinton Avenue
Ottawa, Ontario
Here is your chance to own a very well maintained triplex in a fantastic location. Steps to all Hintonburg has to offer and a turnkey opportunity ideal for investors or owner occupants. All units have been renovated in this easy to rent building and feature hardwood floors, stylish kitchens, balconies for each unit as well as parking for each unit. Unit 1 with lower level laundry access (shared laundry - unit 2 & 3 access from side exterior door) features quartz counters and stainless appliances $2255 month to month. Unit 2 with front balcony and spacious living area $2255/mo to mo. Unit 3 one bedroom with patio door to roof top deck, and large bright living area $1891/mo to mo. Separate hydro meters and new panels for each unit. Fire retrofit inspection complete. Gross Income $76,812 Expenses (heat, common hydro, water, insurance $12633. Net Income $64,179 Roof approx 7 years (id:29090)
00 Calabogie Road
Greater Madawaska, Ontario
Introducing the Eastman, a truly exceptional home designed for those ready to create the dream living space. This stunning residence features a captivating exterior that seamlessly connects the indoors with the beauty of nature. The thoughtfully designed layout includes an expansive front porch that provides welcoming access to the dining room, living area, and primary bedroom..a perfect blend of comfort and elegance. Enjoy the stunning stone fireplace which is viewed from both the interior and the exterior of the home. The pine ceilings are not only beautiful, but they also enhance the natural feel of the home. Sit on your large front deck, totally unnoticed by passerby, and take in the amazing view of the Madawaska River and the hills beyond that. Construction on this home has not yet started, all pictures are that of a model home on another site. Many different options and upgrades can be discussed with the Builder. The model featured is "The Eastman" . Please allow 24 hrs irrevocable on all offers (id:29090)
11640 County Road 2 Road
South Dundas, Ontario
Single storey free standing building, manufacturing/warehouse building with front offices with total square feet 76,343. There is 37,251 square feet available, in addition to 2 other buildings measuring 60 x 200=12,000 square feet and a third building measuring 77 x 196 = 15,092 square feet. Also, there is a rear service garage being 1,818 square feet which is available. The Office area is separated into a large reception area, 2 large offices, 2 small offices, a storage room, a board room plus two 2pc washrooms. They are heated with FA and have A/C. The Plant area is a large open area separated into storage and offices. The plant is heated with ceiling mounted gas blower and radiant heat with some BBE. Plant area has a men's and woman's washroom area with shower access off men's washroom. Property is 43 ACRES (id:29090)
4 - 569 Mcleod Street
Ottawa, Ontario
Newly completed open and airy two-bedroom, two full bathrooms (one an ensuite) in this newly purpose-built building located a short commute to Carleton U, Ottawa U, Civic Hospital, and Parliament. This is perfect for two professional roommates or the work-from-home couple. All units have dedicated entrances and are individually heated and cooled. This lower level unit has heated floors throughout providing year round comfort. The unit features high-end luxury flooring, modern fixtures and finishes, quartz countertops, 6 appliances, and pot lights throughout. There is an incredible amount of storage to be found throughout the unit with room for bikes, strollers, or winter gear. Full-sized washer and dryer and modern stainless steel appliances. Street parking for this unit included at Landlords expense for the first year of tenancy. The largest unit in the building, it is spacious and upgraded. Water included with the rent. No rental items. Some pets considered. The landlord will pay for the first year of street parking. Available August 1st. Photos from prior listing. Unit is fully complete. Call for more info! (id:29090)
185 Glenncastle Drive
Ottawa, Ontario
Welcome to 185 Glenncastle Drive, a beautifully updated home in Carp combining modern finishes with timeless comfort. Set on a beautifully landscaped lot with a heated in-ground saltwater pool and low-maintenance PVC fencing, this home has been thoughtfully upgraded over the years for both function and style.Inside, you'll find brand new wide-plank engineered hardwood flooring throughout the main level and second floor, complemented by new carpets on both staircases and are finished staircase with stained railings and new handrails. The freshly remodelled ensuite and main bathrooms (2024) reflect todays design preferences with quality finishes.The heart of the home, it's kitchen, was partially remodelled in 2014 to include granite countertops and a stylish backsplash. The main living area is complemented by a refreshed fireplace, perfect for those cozy winter nights at home. Additional features include a professionally installed 7-zone irrigation system (2013) and new roof shingles (2019), ensuring peace of mind for years to come.The fully finished lower level (2018) offers flexible living space ideal for a home office, gym, or a bedroom.This move-in ready property is a rare opportunity to own a meticulously maintained home in a desirable neighbourhood ideal for families seeking both convenience and comfort. (id:29090)
1025 Hyndman Road
Edwardsburgh/cardinal, Ontario
Welcome to 1025 Hyndman Road. This 4 bedroom bungalow is conveniently located just minutes from Kemptville, on over 40 acres offers a mixed of cleared and bush lands. The Nation River flows along the back of the property. Come and enjoy this spacious country home. The covered, partial wrap around porch and backyard patio are perfect for enjoying summer. The 4th bedroom is located at the east end of the house near the office and second bathroom. It might make a great teen retreat or private area for extended family. There's a spacious carport, bright sunroom, family and living rooms. The full basement is unfinished providing a blank slate with many possibilities. Laundry is in the basement. Severance may be possible, buyer to do their due diligence. Book your showing today. (id:29090)
606 - 555 Anand Private
Ottawa, Ontario
LOCATION! Walk to the Walkley station, direct route to the LRT and O-train, short distance to Mooney"s Bay. Direct route to Carleton University. Featuring brick wall, open concept, large windows and barn doors. This unique suite has an over sized balcony, facing northwest, with added feature direct hose for your gas BBQ. Luxury hardwood throughout, quartz island. The bedroom offer space for king sized bed, walk in closet and cheater ensuite. Amenities include a gym and the perfect party room for all occasions. Storage Locker included #98. Parking space could be rented around $150/month approximately. Tenants pay electricity and tenant insurance.Pics are taken before current tenants. (id:29090)
1390 Mayview Avenue
Ottawa, Ontario
Price improvement ! Calling all investors ! Looking for an incredible investment opportunity with great potential for appreciation in a central location close to the Experimental Farm, Civic Hospital, Algonquin College with easy access to transit & close to all amenities. Look no further than this well maintained triplex with a positive cash flow of $42,000. 2- 2 bedroom apartments & 1 - 1 bedroom apartment. Vacant possession will be provided for Apartment 2 - July 1st . Opportunity to increase your cash flow or move into one the units . Situated on a large lot 55 ft x 100 ft with a New Roof (2024), Parking for 4 cars, large fenced yard with 4 exterior sheds including one large shed with power. Each apartment also has a separate storage locker. Coin Laundry. This opportunity won't last long - book your showing today! (id:29090)
250 Miguel Street
Carleton Place, Ontario
Lease Assignment!! This is your chance to take over the lease in the luxury units at Johanne's Court. The sleek contemporary design meets everyday functionality. This stylish apartment offers 936 square feet of thoughtfully laid-out living space, perfect for professionals, first-time buyers, or those looking to downsize without sacrificing comfort or elegance. The open-concept layout is enhanced by tall ceilings and stunning panoramic windows that bathe the space in natural light, creating a bright and airy ambiance. The unit features one spacious bedroom and a flexible den ideal for a home office, creative space, or guest area. A well-appointed cheater ensuite bathroom offers convenient access and upscale finishes. The kitchen is a true highlight, featuring rich maple cabinetry, gleaming granite countertops, and modern lines that speak to the units sleek, contemporary aesthetic. Every detail in this home has been designed with both beauty and practicality in mind. Whether you're enjoying a quiet morning with coffee in the sunlight or entertaining in the open living and dining space, this unit delivers the perfect blend of style and comfort. Located within close proximity to all the best that Carleton Place has to offer, including restaurants, shops, and walking trails, this is more than just a home, it's a lifestyle. Don't miss the opportunity to make this sophisticated space your own! (id:29090)
250 Miguel Street
Carleton Place, Ontario
Lease Assignment!! This is your chance to take over the lease in the luxury units at Johanne's Court. The sleek contemporary design meets everyday functionality. This stylish apartment offers 936 square feet of thoughtfully laid-out living space, perfect for professionals, first-time buyers, or those looking to downsize without sacrificing comfort or elegance. The open-concept layout is enhanced by tall ceilings and stunning panoramic windows that bathe the space in natural light, creating a bright and airy ambiance.The unit features one spacious bedroom and a flexible den ideal for a home office, creative space, or guest area. A well-appointed cheater ensuite bathroom offers convenient access and upscale finishes. The kitchen is a true highlight, featuring rich maple cabinetry, gleaming granite countertops, and modern lines that speak to the homes sleek, contemporary aesthetic.Every detail in this home has been designed with both beauty and practicality in mind. Whether you're enjoying a quiet morning with coffee in the sunlight or entertaining in the open living and dining space, this unit delivers the perfect blend of style and comfort. Located within close proximity to all the best that Carleton Place has to offer including restaurants, shops, walking trails, and transit this is more than just a home, its a lifestyle.Don't miss the opportunity to make this sophisticated space your own! (id:29090)
0 Josie Lane
Deep River, Ontario
This 15.8 acre treed Lot is just minutes from Town off Josie Lane. Lots of potential for recreational use or build your new home, great mixture of mature bush, just a short drive to the main snowmobile trails system and the Algonquin trail. Call for the details regarding access. 24 hour irrevocable required on all offers. (id:29090)
1981 County 2 Road
Alfred And Plantagenet, Ontario
Incredible opportunity for entrepreneurs, investors, or trades professionals! Situated on a sprawling 50-acre lot in Curran, Ontario, this versatile property is zoned for wrecking yard usage and offers the rare advantage of living and working on-site. The residential portion features a spacious and recently refreshed 3-bedroom, 3-bathroom bungalow that is approx. 2800 sq feet and has a massive fully fenced yard, it truly offers amazing potential. Whether you're seeking a comfortable family home or an income-generating property, this residence offers flexibility and could easily be converted into a legal duplex or Secondary Dwelling Unit (SDU), subject to municipal approvals. Adjacent to the home, you'll find a 2500 sq feet fully-equipped mechanics shop, a dream setup for any automotive or equipment-based business. The shop boasts two hoists, office space, a 500 sq feet mezzanine with kitchenette, a full bathroom and a water oil separator, making it ideal for day-to-day operations or expanding a growing business. Whether you're launching a new venture or relocating an existing one, this property has the space, zoning, and infrastructure to support it. Sitting in a peaceful rural setting with easy access to nearby highways it ha (id:29090)
0 Graham Lake Road
Front Of Yonge, Ontario
If you were ever dreaming of owning a beautiful piece of land to build your dream home on, this would be it. 5.2 acres of nature is now available for purchase. The land offers a variety types of mature trees, from maple and oak to shag bark hickory. . Let's not forget the wildlife.... Imagine looking out from a back deck and watching deer play in your back yard. Graham Lake Road is a paved road and a great location, being only 12 Minutes from Brockville and 25 minutes from Smiths Falls. A similar parcel of land is also available directly beside if you wish to expand your acreage to 10 1/2 acres. This could be your opportunity to create a space of tranquility for you and your family in today's busy world. (id:29090)
20930 Derrig Road
South Glengarry, Ontario
Welcome to this cute and cozy 1 bedroom cottage located in Lancaster. Featuring an open concept kitchen, dining room & living room. It also has a den area that is currently used as a bedroom that has patio doors that lead to the back deck. Nice sized yard to enjoy those summer days relaxing on the deck or having a nice fire. You also have use ( 1/16th share) in 2 other parcels of land, one located just beside the property and the other is located off Billard Drive on the water. 48 notice for showings due to tenants, 48 irrevocable on all offers. (id:29090)
79 Hogan Drive
Mcnab/braeside, Ontario
Situated in the second phase of Hogan Heights, this well-appointed bungalow offers the serenity of country living with the convenience of nearby amenities. Set near the Algonquin Trail, the property is within easy reach of recreation, retail, shopping, and schools. The Benton 2.0 Walkout Model by Mackie Homes features approximately 1,978 square feet of well-planned living space. It includes three bedrooms, two full bathrooms, and a desirable walkout elevation, with an unfinished lower level that provides flexibility for future living space. The open concept layout is designed for both everyday living and entertaining. It features a dining area and a great room with a fireplace and access to the rear porch that extends the living space outdoors. The kitchen is equipped with granite countertops, a walk-in pantry, and a centre island that offers additional workspace. A laundry room/family entrance provides interior access to the three-car garage. The bedroom layout includes a comfortable primary suite complete with a walk-in closet and a five-piece ensuite. (id:29090)
1076 County Road 15 Road
Augusta, Ontario
Just in time to enjoy the summer season, this 4 bedroom, 2 bathroom brick bungalow with attached garage features a newly fenced rear yard oasis with gazebo covered patio and a raised deck overlooking the 16 x 32 inground pool. Located in a prime Maitland location, on over an acre lot with plenty of trees and foliage and no rear neighbours, ensuring privacy for your family and guests and lots of space for your pet kids to roam safely! Boasting over 2000sf of finished space, this well maintained home is ideal for families and includes a private exterior access to the finished lower level-perhaps there could be potential for an in law suite? It is also well suited for buyers who may be seeking the convenience of one level living and the added advantage of being freshly painted, carpet free and move in ready. In addition to the light-filled living and dining room, there is an open concept main floor family room with patio door to deck; a seating island overlooking the contemporary white kitchen (18) offering quartz countertops, trendy backsplash and 4 stainless steel appliances; a handy mudroom featuring laundry facilities, a 2 pc guest bath, direct access to the garage and rear patio. Most mechanical equipment has been updated and is expected to provide many more years of worry-free living-natural gas furnace (16), central air (16) and hot water tank (16), sump with battery backup, water softener, 200 amp breaker panel. Easy commuter access to 401, close to the Maitland Recreation Area and shores of the St Lawrence River, only minutes to Brockville or Prescott-come and check out the neighborhood! (id:29090)
3261 Petawawa Blvd Boulevard
Petawawa, Ontario
Prime business location in Petawawa! Seize the opportunity to own a spacious property situated on the bustling boulevard of Petawawa. This versatile building offers endless possibilities for customization, whether you're looking to create office spaces of design an open layout that fits your business needs. Key features include ample parking with convenient front and rear access, new furnace and central air installed (2023-2024), roof updated approximately in 2022, includes an adjacent vacant lot for added value and potential expansion. Don't miss your chance to make this property your own and thrive in a prime location! (id:29090)
187 Anglican Church Road
Rideau Lakes, Ontario
Fantastic family home located on an oversized lot offering plenty of space inside and out. The home features 3 bedrooms on the main level. The foyer leads up to the main level or down to the lower level. There is a handy coat closet at the top of the stairs on the main level and adjacent is the welcoming living room, off the living room is the inviting dining room with sliding doors to the oversized rear deck. Perfect for entertaining. Next is the kitchen with oak cabinets and plenty of counter space for prepping meals. Down the hallway is the generous sized laundry with access to the back deck and yard. You also have the 4pc bath, 2 good sized bedrooms and the master bedroom. On the lower level you have an oversized family room with access to the garage and a well appointed coat closet. On stormy days you don't have to go outside just access the garage & your vehicle from the lower level. Next is another room with closet that could be utilized as a 4th bedroom or home office and then there is the utility room that also has a workshop area. This home is in immaculate condition and has been well cared for with newer windows, furnace 2018 approx., electric HWT 2022 approx.,. roof shingles 2022 approx. Bring your family home to this wonderful country setting. (id:29090)
2063 Caltra Crescent
Ottawa, Ontario
Welcome to 2063 Caltra Cres, a 2022-built Minto Haven townhome in the vibrant community of Half Moon Bay, Barrhaven. This 3-bedroom, 3-bathroom freehold property offers a smart layout, modern finishes, and excellent value. Currently a rental unit, its been priced with consideration for some cosmetic touch-ups, offering the perfect opportunity to make it your own. The main level features an open-concept kitchen and living space, ideal for entertaining. Upstairs, a spacious primary bedroom with ensuite and walk-in closet anchors the second floor. The finished basement adds flexibility with a rec room and additional storage. Enjoy nearby schools, parks, shopping, and transit in one of Barrhavens fastest-growing communities. Whether youre a first-time buyer, investor, or growing family, this is your chance to own a newer home with great upside in a top location. (id:29090)
391 - 846 Atlas Terrace
Ottawa, Ontario
Location, Location, Location! This 3 year new, move-in ready unit offers the perfect blend of comfort, style, and convenience. Ideally situated directly facing a park, this sun-drenched home features a modern open-concept main floor with a spacious living and dining area, ideal for entertaining or relaxing. A convenient powder room and oversized balcony add functionality and charm to this level. Upstairs, you'll find three well-proportioned bedrooms and a full 3-piece bathroom. The primary bedroom is a true retreat, complete with bright patio doors that open onto a private deck perfect for enjoying your morning coffee while taking in serene views of the community. Enjoy the practicality of **in-unit laundry**, and the peace of mind of **dedicated parking (Lot #70)**. Located just minutes from top-rated schools, shopping centres, public transit, and parks, this home checks all the boxes for families, professionals, or investors alike.Dont miss your chance to own this beautifully appointed unit in a sought-after neighbourhood. A true turnkey opportunity ! (id:29090)
1204 - 40 Boteler Street
Ottawa, Ontario
Attention- Interior Designers, Contractors, Downsizers, Urban lifestyle retirees - Let your imagination run wild in this executive penthouse suite located in one of Ottawa's most iconic condominium buildings "The Sussex" - known for its late 70's vibe in the form of grand space, great architecture, and minimalist design. Penthouse 4 is the perfect opportunity to create your vision to a space waiting to be enjoyed to its fullest. Here you will find your two-storey suite of approximately 3600 sq ft of the most exquisite light-filled space with unparalleled views of the Nation's Capital. The family room features 17 ft ceilings with a line of sight that will deliver the best Canada Day fireworks you could imagine. The Kitchen with eating area is adjacent to a majestic dining room with access to powder room. Find convenience in the laundry room tucked away near the powder room. Seize this opportunity to bring in your interior designer to create the ideal space to suit your lifestyle, retirement or as a pied-a-terre. 3 bedrooms complete with respective ensuites and walk-in closets bring comfort and convenience home. There is potential to build an incredible ensuite reprieve in the primary bedroom which has its own designated balcony and open den just outside its door. Access to 2 parking spots and a locker are associated with the unit (not registered on title and may be subject to conditions and requirements by the Condo Corporation for use). Be close to Global Affairs, Parliament Buildings, the Ottawa River, Embassies, the Byward Market and everything central, with the serenity and beauty of penthouse living. Don't miss out! Book your personal viewing today. (Note: there is a Special Assessment). This property is being sold "as is, where is". (id:29090)
0 Old Sulphide Road
Tweed (Hungerford (Twp)), Ontario
This 71.92 acre wooded property has access to the Trans Canada Trail. The property has a large pond and is ideal for outdoor enjoyment with your own private retreat. Zoning is rural with possibility of having your secluded off-grid dwelling, hunting camp, or seasonal cottage. ATV, Walk, all things outdoors. In the heart of Addington Highlands, you will find the rural community of Kaladar located south of HWY 7 and County Rd. 41. Call today for your private viewing. (id:29090)
3055 Richmond Road
Ottawa, Ontario
Exceptional investment opportunity in the heart of Ottawa's Britannia Heights! This centrally located property comes with Site Plan Approval for 21 residential units and 9 parking spaces, and will be rezoned to R4 on closing. Building permits are expected within 30-60 days, with a construction timeline of just 12-18 months. Situated near the upcoming LRT station and just seconds from the highway, this location offers unmatched convenience. Walking distance to shops, a movie theatre, and Bayshore Shopping Centre Ottawa's second-largest mall - this is a high-demand area ideal for attracting quality tenants. The property currently includes a home rented at $1,000/month, providing holding income. Significant soft costs have already been covered, including rezoning, engineering reports, ESA, and urban planning, etc. Flexible options available: purchase the land and build yourself, or the vendor can deliver the completed project. With a strong location, transit access, and approvals in place, this is a turnkey development opportunity poised for success. CHMC Financing available - buyer to verify. Don't miss out on securing your future in Ottawas thriving real estate market! (id:29090)
1648 Ramsay 3a Concession
Mississippi Mills, Ontario
Welcome to 1648 Ramsay Concession 3A! A breathtaking 80 -acre forested estate where nature, architecture, and serenity unite. Lovingly maintained by its original owner, this custom-crafted bungalow is nestled deep in the trees, offering complete privacy and timeless design with stone and wood finishes that echo the surrounding landscape. Huge principle rooms, easy family friendly layout with 3+2 bedrooms, 3 full bathrooms, an additional flex room in lower level and a beautiful sunroom. This home is very special! The luxurious primary suite features a spa-like ensuite and double walk-in closets, blending comfort with elegance. Soaring ceilings, a double-sided stone fireplace, and panoramic windows flood the open-concept interior with natural light and warmth, while the chefs kitchen and sun-filled living spaces are perfect for everyday life; calm, beautiful and the greatest place to start making life long memories. The lower-level rec room is built for fun: perfect for movie nights, games, and gatherings with plenty of space for the young and the young at heart. Teen paradise! A direct entry door from the garage to the basement adds everyday convenience and flexibility, making multi-generational living, hosting guests and working in the workshop a breeze. Perfect for entertaining, the home opens onto a manicured lawn, an expansive deck, and winding trails that lead through untouched wilderness. A separate detached garage offers the ideal space for projects, hobbies, or extra storage. This is more than a home! It's a private sanctuary where modern comfort meets natural beauty. STORM FIBE internet. (id:29090)
515 Heritage Drive
Montague, Ontario
Exclusive Opportunity! Don't miss this RARE & UNIQUE building lot on the coveted Donnelly/Heritage stretch of the Rideau. Nestled in a peaceful setting next to Parks Canada land, this 2.06-acre gem offers breathtaking views of the Rideau and Clowes' Locks from its elevated perch (20-40ft above water). The lot is already groomed and ready for your dream home. Imagine walking from your doorstep to the water, canoe or kayak in hand, with easy access to one of the quietest locks on the Rideau Canal. Enjoy the beautifully manicured lawns and picnic areas along the water's edge. It's the perfect blend of nature and convenience, located just 5 minutes from Merrickville's charming amenities. Surrounded by history and steps away from the prestigious Heritage Stables, this property offers the ultimate country lifestyle - with the potential to board horses, take lessons, or attend shows. Please do not walk the lot without a showing/agent. (id:29090)
4d - 1036 Barryvale Road
Greater Madawaska, Ontario
Escape the City and experience the Greater Madawaska in Calabogie - the ultimate 4 Season Resort area. Elevate your lifestyle in this affordable, freshly updated open-concept upper-floor loft-style home with soaring ceilings, large architecturally grand windows for the best views, and fully furnished with sleeping for 4. Notable upgrades within the last 2 years include - New kitchen, new appliances with rare in-suite laundry system, upgraded bathroom, new permanent staircase built to loft, new furnishings. Breathe fresh country air and fill your days with a multitude of amazing outdoor activities. Hike or ski the PEAKS (just 15 minutes away), Race on the Calabogie Motorsport park, swim or boat on gorgeous Calabogie Lake across the street with owner access to a private dock and beach. Enjoy the new Guitars and Gasoline Music Festival, hike the K@P Trail or climb to Eagles Nest lookout. Golf at your doorstep. Fishing, biking, snowmobiling, ATV trails, and a quaint town with lots of fun dining options. Then get the best sleep ever in your cozy home. Turn on a fire, cuddle up and watch a movie, or linger on the deck under the stars. Start living the dream now and earn extra income as a BNB rental. You can have it all! Your home and deck offer sweeping golf course or lake views and spectacular sunsets. Make a break to the lake and refresh among nature's treasures. Fall in love today - move in tomorrow! (id:29090)
122 Matador Private
Ottawa, Ontario
Perfectly located near Montfort Hospital, NRC, CMHC, and just minutes from downtown amenities, this stunning three-storey townhome offers the perfect blend of space, style, and convenience. Featuring 3 bedrooms and 2.5 bathrooms, this home impresses with its thoughtful layout and quality finishes throughout. The bright and airy second floor boasts soaring ceilings that flood the open-concept living area with natural light. The chef-inspired kitchen is equipped with stainless steel appliances, quartz countertops, a large island with breakfast bar seating, and a concealed walk-in pantry for added functionality. Upstairs, the two secondary bedrooms share access to a private balcony and a modern 3-piece bathroom. The expansive primary suite offers a walk-in closet and a serene ensuite complete with a soaking tub designed for relaxation.The ground level includes a versatile den or office space, a third bathroom, utility room, generous storage, and direct access to both the street and the attached garage. Additional highlights include engineered hardwood flooring, upgraded finishes, central vacuum system, large windows, an EV charging outlet in the garage, and a BBQ-ready gas line on the balcony.This beautifully appointed townhome is a rare find in an unbeatable location move-in ready and sure to impress! OPEN HOUSE SUN. JUNE 8TH 2-4 PM (id:29090)
202 - 383 Cumberland Street
Ottawa, Ontario
Welcome to Unit 202 at 383 Cumberland! Proudly lived in and maintained by its owner, This spacious 1-bedroom, 1-bathroom condo is located in the heart of the Byward Market, perfect for professionals who love city living. Afternoon sunlight fills the space through oversized floor-to-ceiling windows, bringing warmth to the room and creating a cozy retreat during Ottawa's colder months. The kitchen features a movable island, providing added storage and versatile functionality. Newly painted throughout, the unit showcases a crispy blue-green palette, adding a vibrant and refreshing feel. Walking distance to all downtown public transportation, Metro, coffee shops, Restaurants, Parliament Hill, etc., Flooring: Laminate (id:29090)
2306 Walsh Avenue
Ottawa, Ontario
Welcome to 2306 Walsh, an inviting and beautifully maintained executive townhouse nestled in one of the most walkable and well-connected locations in the city. Just steps to the mall, restaurants, waterfront walking paths, and public transit, this home offers a rare blend of lifestyle, location, and layout. Inside, the upgraded kitchen is both stylish and functional, offering an abundance of cabinetry, granite countertops, stainless steel appliances, and a custom built-in banquette perfect for cozy meals or casual gatherings. The bright, open-concept living and dining area is finished with rich hardwood floors and showcases a striking open tread staircase - a stunning architectural centerpiece. Upstairs, you'll find three generous bedrooms, including a serene primary suite with full ensuite bath and double closets. A second full bathroom serves the additional bedrooms, while the main level includes a stylish powder room. The lower level is a standout feature, offering a spacious family room with direct walk-out access to the backyard, a third full bathroom, and even a private cedar sauna = ideal for rest and recovery. Step outside to your own backyard retreat, designed for entertaining or peaceful everyday living. Thoughtfully landscaped with raised garden beds, low-maintenance perennial and flower beds, and an expansive stone patio under a mature tree canopy, this space offers the perfect setting to unwind, garden, or host friends. The attached garage and driveway provide ample parking, while the quiet, established neighbourhood is filled with friendly neighbours who genuinely value the sense of community. Tenants require: good credit, full credit report, letter of employment, recent pay stub & completed rental application. Flooring includes hardwood, ceramic tile, and wall-to-wall carpet in select areas. This is more than a rental, its a lifestyle upgrade. (id:29090)
119 - 235 Water Street
Prescott, Ontario
Welcome to Prescott Place on the St. Lawrence. This 2 Storey end unit Condo Townhouse features a generous front yard with a shed, parking directly in front of the unit and a fabulous view of the water front. Enjoy daily walks from your front door directly to the walking paths that surround this area. Enjoy your own yard with a patio and plenty of your own greenspace. You will enjoy the many water craft that pass by daily, including the ships, sailboats, yachts that frequent this waterfront area as well. Do you enjoy Scuba Diving? Directly across the parking lot is a set up for scuba diving launch. Enter into this property with a Living Room, Galley Kitchen, and small alcove for a desk. An oversized utility room with a Washer and Dryer. On the second level, the second bedroom wall has been removed to offer an large master bedroom with 2 windows. Each Window features shutters for privacy on the main and second floor. Several Updates have been completed before this Seller moved in. Updates include windows, shutters, rewired 220V to updated efficient baseboard heating. Minutes from the Sandra Lawn Marina, or enjoy the entertainment in the Summer at the Pavillion. Walk a little further and you can enjoy visiting the pop ups with their store fronts and musical entertainment. This is the perfect location and place to call home, especially if you are downsizing, starting new, or travel in the winter months. Minutes to shopping and most amenities including excellent eateries and coffee shops, and short commuting distances to HWY 2, HWY 401 and the 416 into Ottawa. If you enjoy going to the States, the Ogdensburg bridge is only 5 minutes away. (id:29090)
517 Oldenburg Avenue
Ottawa, Ontario
Welcome to this beautifully maintained 4-bedroom, 2.5-bath Caivan home in Richmond, nestled in the desirable Fox Run Community. Built in 2024, this modern home features quartz countertops, hardwood throughout the main floor, a spacious sunlit great room, including a breakfast area with a walk-out patio, and a finished basement with a huge recreation area, ideal for families or professionals alike looking for quiet spacious living. Enjoy the perfect blend of country charm and urban convenience, just steps from scenic Meynell Park, close to schools, trails, shopping, and ample greenspace. Built for energy-efficiency, this home includes a new forced air gas furnace, central A/C, complete with air exchanger, humidifier and water softener. Currently tenanted, this property also offers excellent future income potential for investors. The property is available for August 1 2025 either as your new home or as landlords. Don't miss this property, a great opportunity in every aspect! (id:29090)
117 Colonel By Way
Merrickville-Wolford, Ontario
Build your dream home on one of the final remaining lots in highly coveted Merrickville Estates. This sprawling 4 acre treed lot backs on to Rideau Valley Conservation Authority land to ensure the ultimate in privacy, while also being within walking distance of the cozy shops, galleries, confectioneries, cafes & bistros of downtown Merrickville. Truly the best of all worlds, this fantastic piece of land also benefits from a paved road and access to natural gas, hydro and fiber optic services. Last but certainly not least, the buyer will be able to bring their vision to life with a developer of their choosing. The ultimate in country living and convenience, all in one beautiful place! Do not walk the lot without a confirmed appointment. An agent is to be present for all appointments. (id:29090)
519 Emerald Street
Clarence-Rockland, Ontario
Welcome to this stunning luxury walk-out home, offering the perfect blend of upscale design, resort-style amenities, and total privacy backing onto a forest with no rear neighbours. With 4,485 sq. ft. of finished living space (as per builders plans), this exceptional property is designed for both everyday comfort and effortless entertaining. Step outside to your private backyard oasis featuring a saltwater in-ground pool with waterfall feature, outdoor kitchen, interlock terraces, lush greenery. Inside, the main floor boasts 1,730 sq. ft. of quality construction with hardwood floors, doors & trims and stone accent walls, total of 6 bathrooms (2X 2pcs, 3 ensuites + 1 main bath), smart home & Generac wiring, and a spacious open-concept layout. The gourmet kitchen and breakfast area open onto a covered porch and back deck with staircase to lower terrace, which is perfect for indoor-outdoor living. The main-floor primary bedroom includes two walk-in closets and a luxurious 5-piece ensuite. Upstairs, two additional bedrooms include a loft-style suite with its own 3-piece ensuite and walk-in closet, plus a full main bath. The finished walk-out basement offers a large family room, guest/nanny suite with 3 pc ensuite and walk-in closet, wine cellar, 2pc bath and generous storage. A rare opportunity to own a truly luxurious home with high-end finishes, stunning outdoor spaces, and a peaceful, private setting. 24 Hours Irrevocable on all offers. (id:29090)
170-172 Raglan Street S
Renfrew, Ontario
Operated successfully for many years on the busy and historic main street of Renfrew, this retail storefront formally known as Dolan's Fabrics has been a destination for many. With a mixture of commercial retail space on the main floor with 1300 square feet, there are also three apartments upstairs. The ground floor retail space with full basement underneath is currently vacant and available for immediate possession. The three apartments on the second floor are the following and all have their utilities included in their rent: Unit #1 is a one bedroom united with a long term tenant that is currently rented at $700/month. Unit #2 has two bedrooms, and is currently vacant and ready for occupancy. Unit #3 is also a single bedroom currently rented at $600/month. There is a single gas meter and two gas furnaces in the basement. One furnace is designated for the ground floor and the second is dedicated to the residential units. There is a single ceiling A/C unit within the retail space. There is a hydro meter for the retail space and a second hydro meter for the residential units. There is an older single garage located at the back of the building that requires updating. There are 6 parking spaces at the rear of the building as well as ample street parking. Come see what Renfrew has to offer with our growing population and vibrant downtown core (id:29090)
2754 Eagleson Road
Ottawa, Ontario
Welcome to 2754 Eagleson Road, a rare blend of space, style, and functionality! This impressive 6-bedroom, 4-bathroom home offers over 5,700sq.ft of well-designed space, over-the-top comfort and flexibility for modern living, and it's only 12-mins from Kanata Centrum. The main floorfeatures a dedicated office ideal for remote work or study and a stunning chefs kitchen complete with a marble island and custom built-in Mieleappliances. The expansive primary suite is a true retreat, boasting a luxurious spa-like ensuite oasis. But it doesn't stop there. This homeincludes a fully self-contained nanny suite, complete with its own private kitchen, laundry, and full bathroom, making it perfect for extendedfamily or live-in help. Step outside to your own backyard paradise featuring an above-ground pool, hot tub, and cozy fire pit entertainers dream! With a backup generator, you will have peace of mind knowing your home will stay powered through any outage. This is more than just a home, it's a lifestyle. Book your private showing today! ** This is a linked property.** (id:29090)
D - 1119 Stittsville Main Street
Ottawa, Ontario
Enjoy the open-concept layout of the living, dining, and kitchen areas perfect for entertaining and everyday living. The spacious kitchen has a breakfast bar, walk-in pantry, stainless steel appliances, and convenient ensuite laundry. A wall of windows offers views of the private terrace, providing easy access for BBQing, relaxing, or tending to your large garden bed. Located in a fantastic neighborhood, close to shops, restaurants, green spaces, and transit, this home truly combines comfort, style, and convenience. (id:29090)
14 Kanata Rockeries Private
Ottawa, Ontario
Welcome to a one-of-a-kind estate where timeless elegance, refined craftsmanship, and natural beauty come together. Tucked away on a secluded, professionally landscaped lot in the exclusive Kanata Rockeries, this 6-bed, 5-bath custom home offers over 5,100 sq ft of exquisitely designed living space. An architectural masterpiece by Richard Limmert, built by esteemed Terra Nova Building Corp. This exceptional home blends luxury and lifestyle seamlessly. Surrounded by lush gardens, water features, and mature trees, the setting feels like a private resort. Multiple patios and decks offer perfect vantage points for enjoying the saltwater infinity-edge gunite pool, cozy fire pit, and even a charming winter skating pond. Step inside to soaring 12-ft ceilings and a light-filled open-concept layout. The gourmet kitchen features an oversized island, granite countertops, and flows effortlessly into the dining and living areas ideal for entertaining. Phantom-screened doors open to peaceful views and fresh air. The primary suite is a tranquil retreat, with a walkout to a private patio, automated retractable privacy screens, a spacious walk-in closet, and a spa-like 5-piece ensuite with quartz counters, heated floors, and a rain shower. The fully finished walk-out lower level includes radiant in-floor heating, a stylish wet bar with fridge and dishwasher, private theatre room, at-home gym, and a mudroom with a built-in dog shower. Step outside directly to the pool and beautifully landscaped backyard. Smart features like a built-in generator, advanced irrigation, and snow-melting roof cables ensure year-round comfort and convenience. This is more than a home, it's a lifestyle. Where every detail has been curated for living beautifully, indoors and out. Nestled in the prestigious Kanata Lakes community you are close to all amenities and high ranking schools while being surrounded by nature and wildlife! (id:29090)
611 - 1200 St Laurent Boulevard
Ottawa, Ontario
Prime location. Opportunity awaits you for this excellent business opportunity to be found in St. Laurent mall, to purchase a well established restaurant with built in clientele. Franchise fee included in the price. The restaurant is fully equipped with everything you need. Favourable lease with option to renew in place. (id:29090)
1413 Blackhorse Court
Ottawa, Ontario
Magnificent CASTLE in Rideau Forest! This stunning FULLY FURNISHED estate (approximately 10,000 sq. ft.) is situated on a 2.45-acre lot in the prestigious Rideau Forest neighborhood. Featuring a majestic stone exterior, this home is the epitome of luxury living. A serene fountain at the entrance sets the tone for the opulence within. Upon stepping into the grand foyer, you're greeted by gleaming marble floors and a curved staircase adorned with a wrought-iron railing, creating a breathtaking first impression. The HERRINGBONE HARDWOOD FLOORS, 20-ft ceilings, two-tier windows, crown molding & exquisite chandeliers showcase intricate craftsmanship throughout this architectural masterpiece. Boasting 6 BEDROOMS & 9 BATHROOMS, this renowned property FEATURED IN MOVIES with mega CELEBRITIES offers unparalleled sophistication. Highlights include a DREAM KITCHEN with Taj Mahal granite countertops, integrated appliances, a butlers pantry & an elegant dining room. An inviting family room with a fireplace & a main-level bedroom with an ensuite. A PRIVATE wing for the primary suite, complete with a sitting area, fireplace, a dream closet & a BREATHTAKING 5 PIECE ENSUITE w/Heated floors. EACH BEDROOM FEATURES A WALK IN CLOSET AND ENSUITE BATHROOM, with one offering access to a private balcony. This FULLY FURNISHED ESTATE is an ENTERTAINERS PARADISE with a home theater, gym, and STEAM room. The WALK-OUT BASEMENT has a separate entrance, leading to an additional bedroom with an ensuite. Heated floors in select areas, dual furnaces, dual air conditioners, dual hot water tanks (owned), and a GENERAC home generator for peace of mind. Other notable features include: High-end appliances, Separate sound systems for individual rooms, ELECTRONICALLY LOWERED CHANDELIER for easy cleaning and the garage having a separate entrance to the basement. This FAMOUS CELEBRITY PROPERTY, surrounded by tranquility & grandeur, offers an unparalleled blend of elegance, privacy, and functionality. (id:29090)
1204-1206 Caswell Crescent
Cornwall, Ontario
ATTENTION INVESTORS! Duplex in a Prime Location! An incredible investment opportunity in a sought-after neighborhood! This income-generating duplex is perfectly situated near parks, top-rated schools, and essential amenities. Whether you're looking to expand your rental portfolio or live in one unit while renting the other, this property offers great potential for cash flow. High-demand location Strong rental potential Close to schools, parks, and transit. Don't miss out on this turn-key investment! Contact us today for more details! Lower Unit is rented for $1169.37 mth + utilities. Upper unit is renting on a mth to mth basis and generating $2200 per mth. Gas Forced Air (2018) on main level, Hot Water Tank Owned and baseboard heating in the upper unit. Washer Dryer hook ups in upper unit. Electric cost for Upper unit 1206 was approximately $1751.42 For the year. (id:29090)
117 St Felix Street
Cornwall, Ontario
Discover this affordable 3 bedroom, 1.5 bathroom home in a developing area. This home has been owner occupied for years and well maintained with significant updates. It's turn key and move in ready, featuring fresh paint, a practical layout and big ticket upgrades. Located just steps from the St. Lawrence College, it offers easy access to amenities, making it a fantastic choice for families, students, or anyone looking for an affordable starter home. Don't miss out on this opportunity to own a home that checks all the boxes! Call now for more information. (id:29090)
438 Meadowbreeze Drive
Ottawa, Ontario
This beautiful townhouse with a WALK OUT basement and great open concept floor plan Located in a the sought after neighborhood of Monahan Landing, this 2015 Glenview Adirondack. The kitchen features stainless steel appliances, granite counters, eating bar and is open to the eating area. The living room is adorned with gleaming hardwood floors and big windows makes for a bright and inviting space with a sizable balcony just off the eating area. Second floor, you'll find three generous bedrooms, including a spacious primary retreat complete with a walk-in closet and a private ensuite bathroom. The additional bedrooms are bright and comfortable, with easy access to a well-appointed main bath. This neighborhood is steps from parks and has a great community atmosphere. 24 hour irrevocable for all offers. (id:29090)



