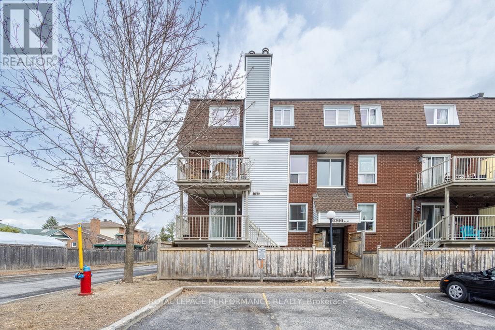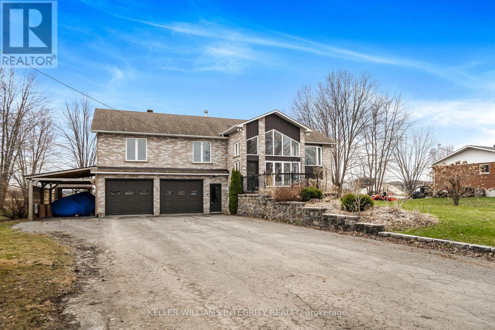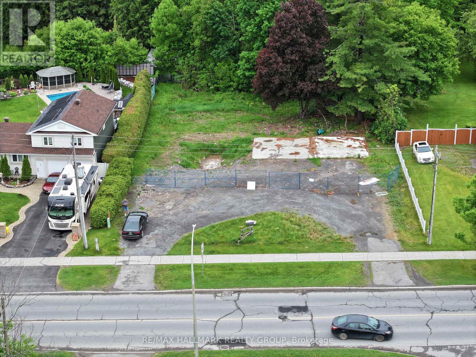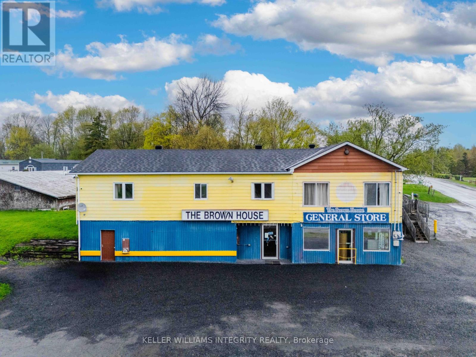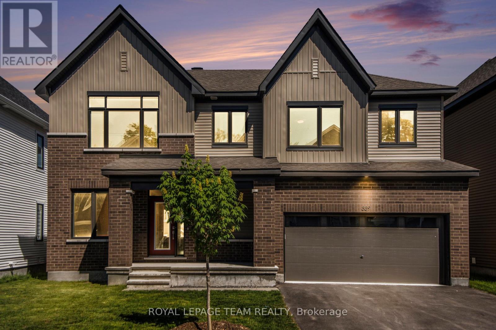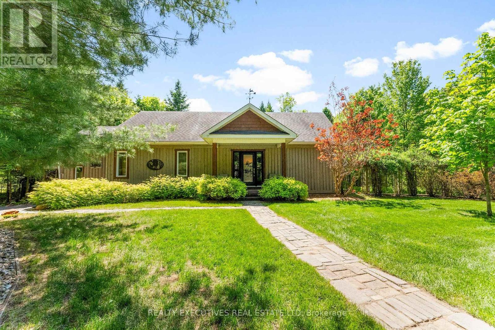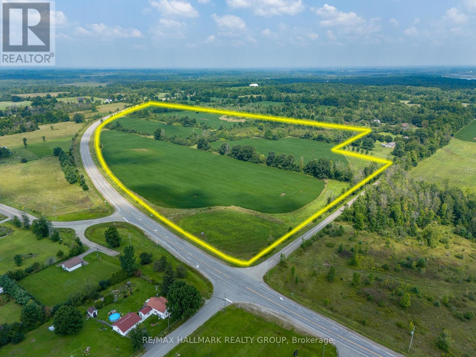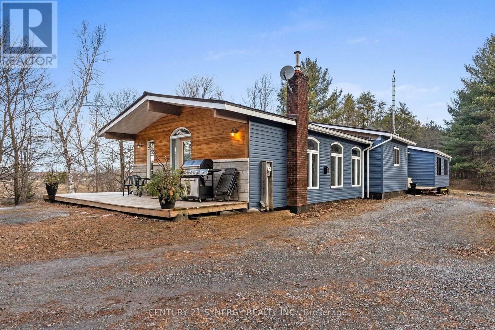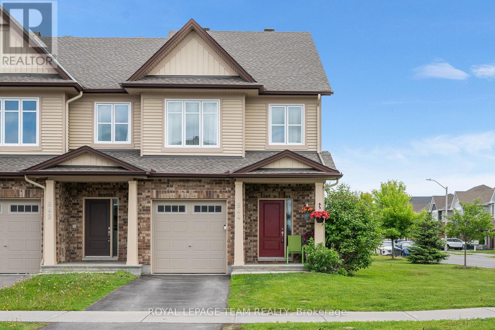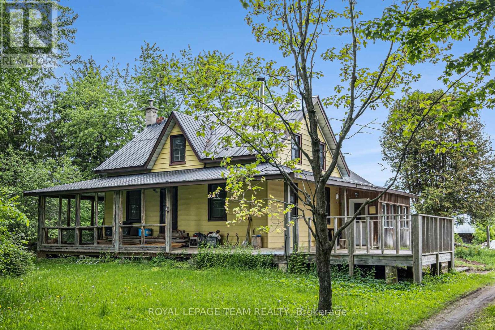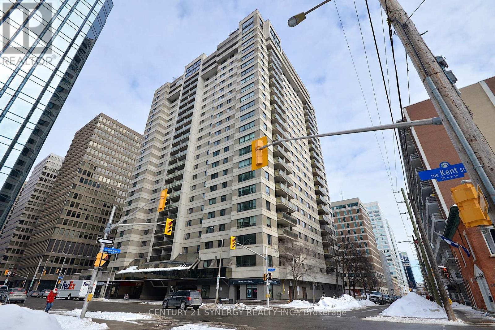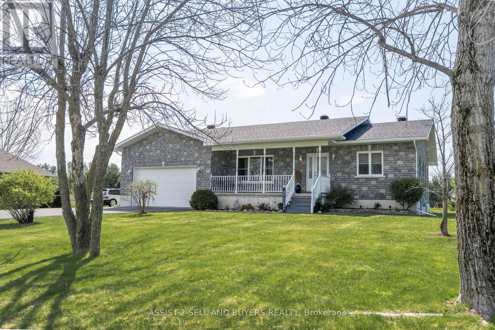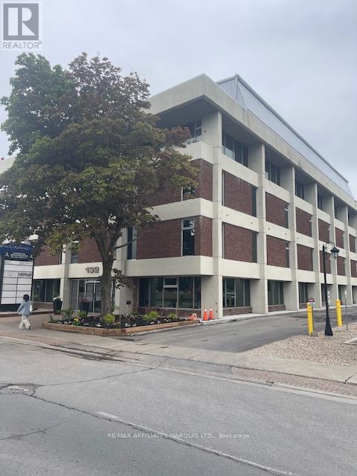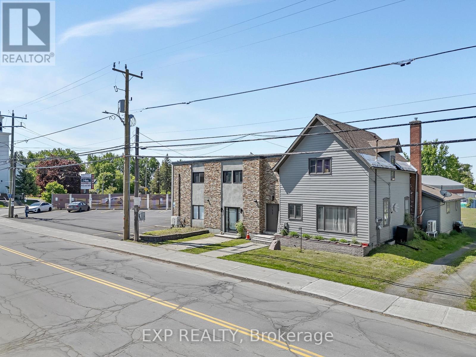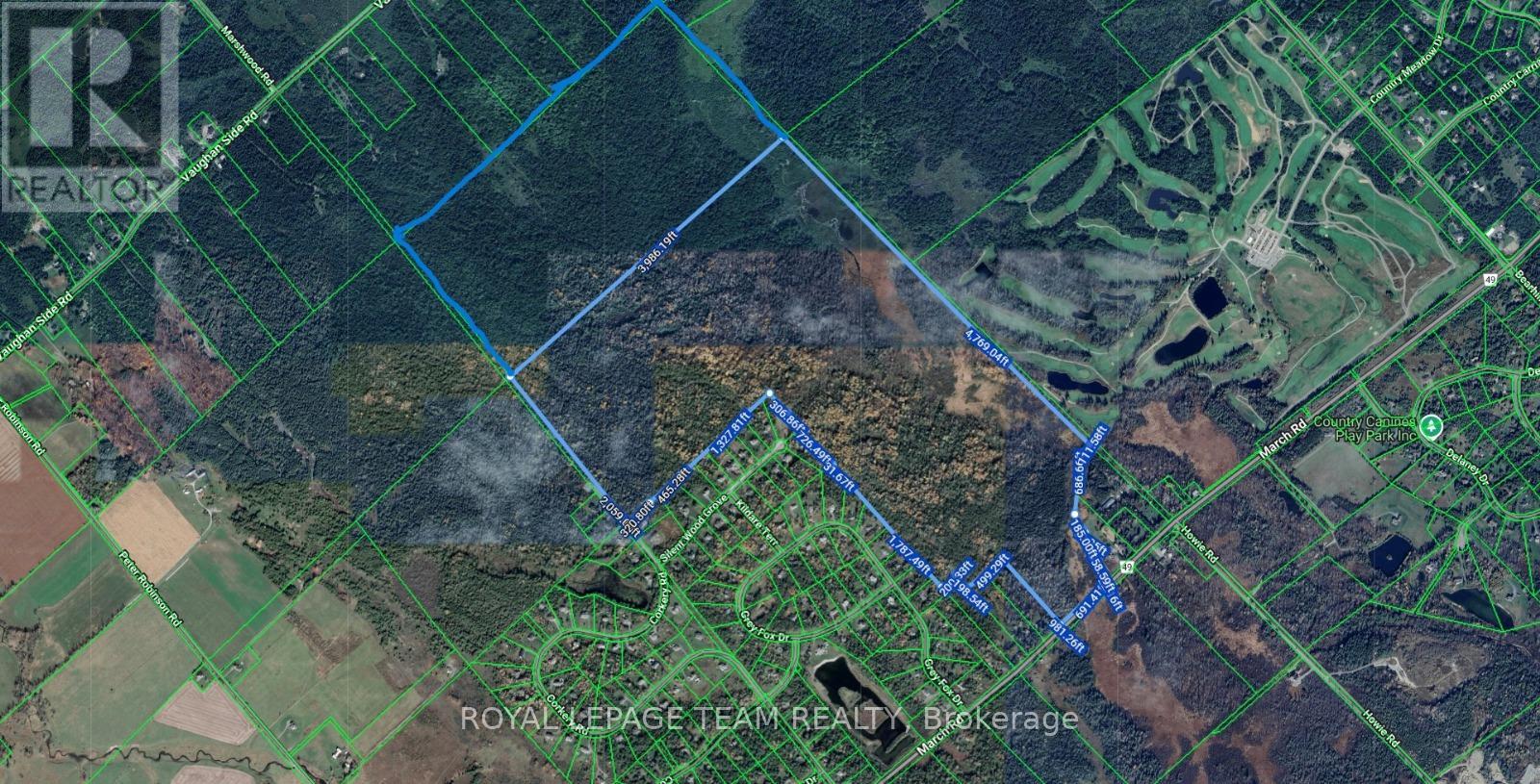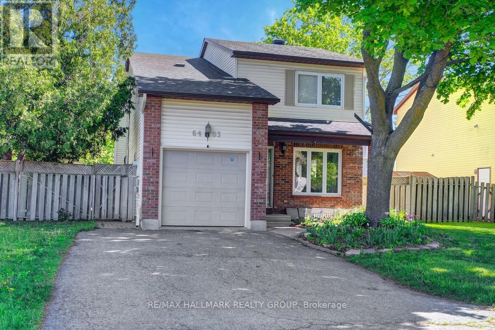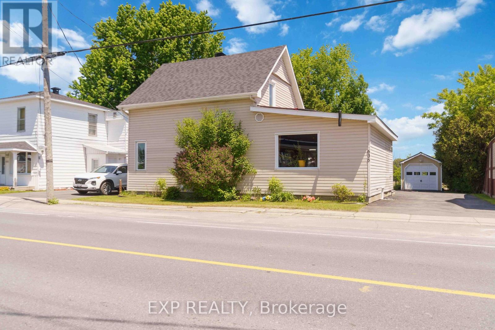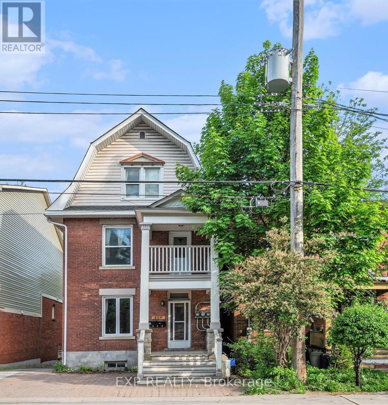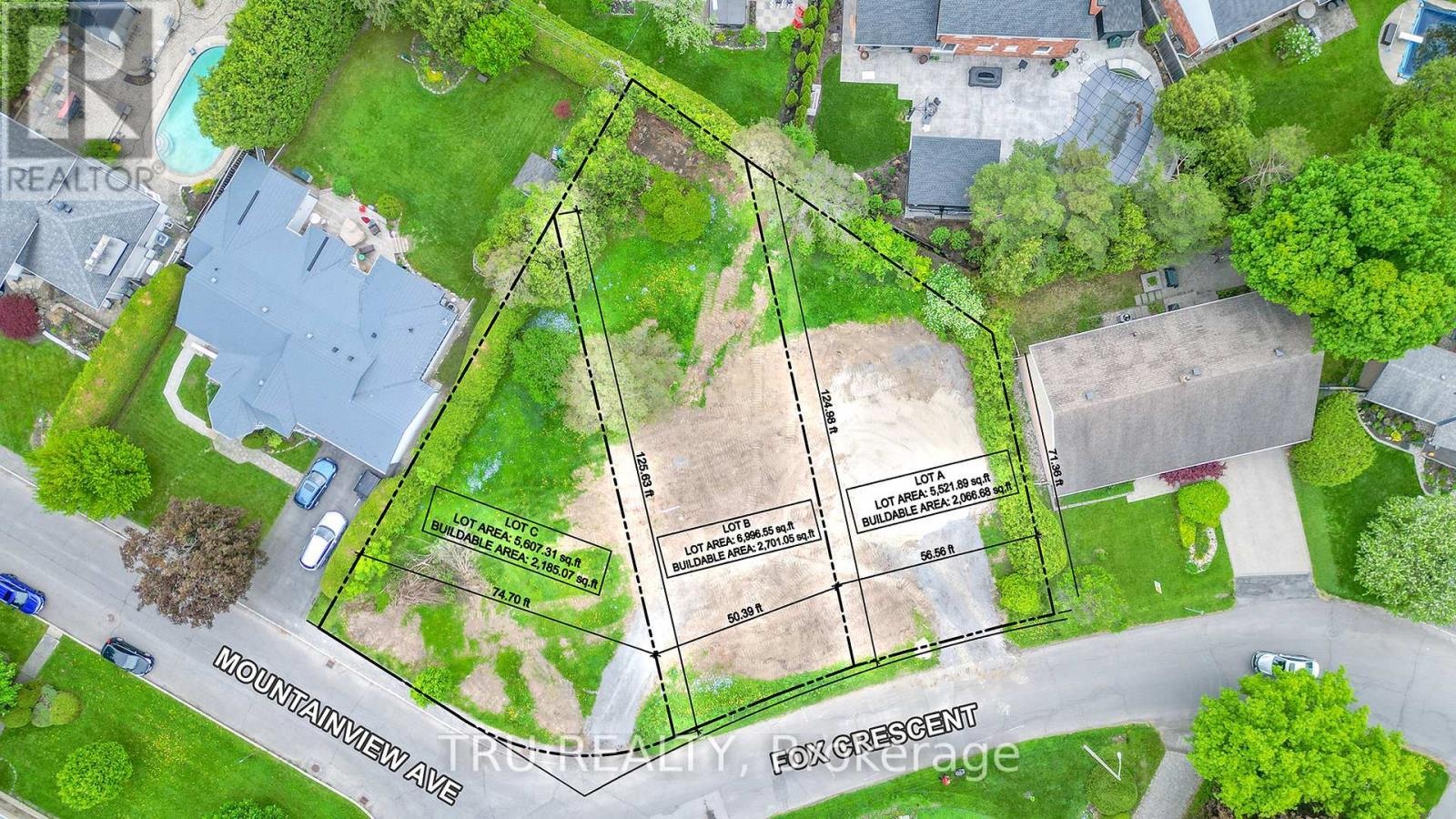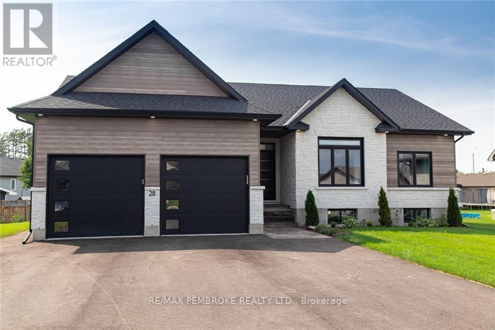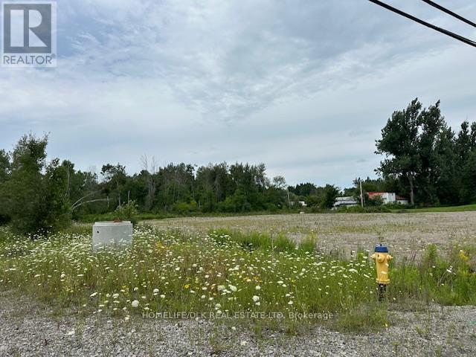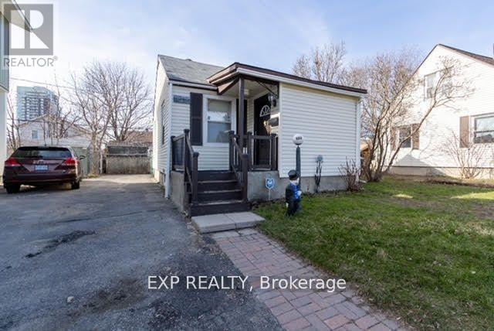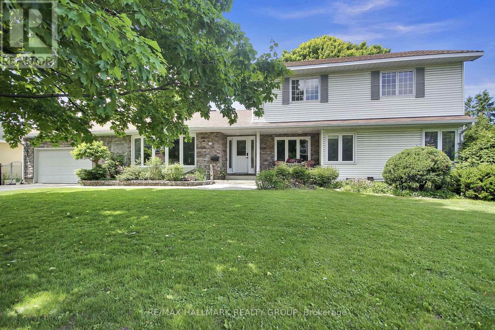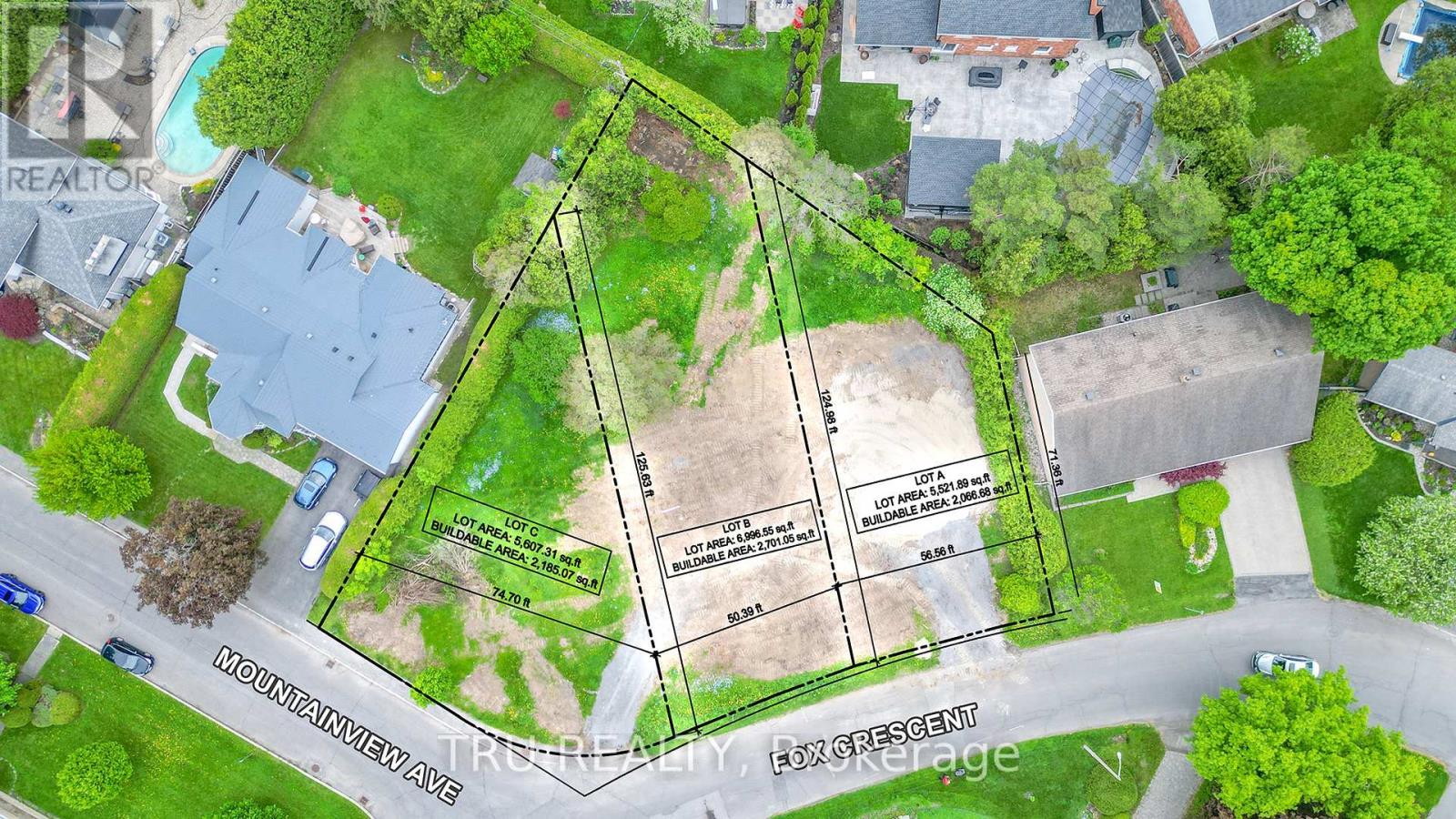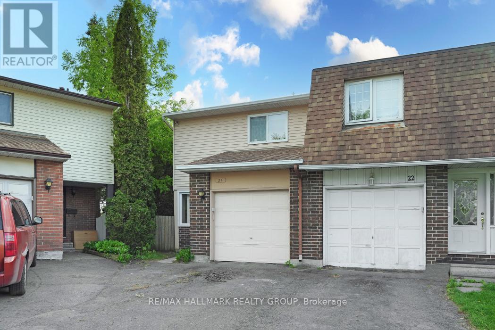E - 3066 Councillors Way
Ottawa, Ontario
Upper End unit conveniently located off Bank Street only 3km away from the South Keys LRT Station. This bright spacious unit is one of the larger units in this condo complex. The main floor has hardwood floors, a cozy living room with a fireplace open to the dinning room with patio doors to your balcony. The kitchen has stainless steel appliances with the kitchen sink facing a window. In-suite laundry and a powder room also on the same level. The second floor has 2 large bedrooms with each their own 4 piece ensuite! The primary bedroom has a walk-in closet and the second bedroom has wall to wall closet. The hot water tank is owned and newer. Condo fees include water, and your only utility bill is hydro which has been $120/month on equal billing for this seller. (id:29090)
2864 Principale Street
Alfred And Plantagenet, Ontario
Stunning Split-Level Home with Ottawa River Views Welcome to this beautiful split-level home situated on a spacious half-acre lot with a view of the Ottawa River. From the moment you step inside, you'll be captivated by the abundance of natural light and the impressive size of the main living area. The open-concept kitchen seamlessly connects to the dining and living rooms, offering a partial view of the river perfect for entertaining or relaxing with family.The main level features a generous primary bedroom, two additional spacious bedrooms, and a luxurious full bathroom. Just a few steps down, you'll find a bright and inviting lounging area surrounded by windows, creating a perfect space for relaxation.Continuing down to the ground-level lower foor, there is a cozy TV room and a fourth bedroom, ideal for guests or a growingfamily.This level also includes another full bathroom and a versatile play area, previously used as a daycare.Outside, the fully fenced backyard offers plenty of room for family activities, pets, and outdoor gatherings. This property is a rare find, combining stunning views, versatile livingspaces,and a family friendly layout. (id:29090)
976 Laporte Street
Clarence-Rockland, Ontario
Nestled in a serene cul-de-sac in the heart of a vibrant neighborhood, this stunning two-story detached home offers the perfect blend of luxury and tranquility. Set on a premium 0.2-acre lot, this 2500 square foot beauty exudes elegance and charm. As you approach, the impeccable landscaping immediately captures your attention, featuring two delightful gazebos and a picturesque private pond that adds a whimsical touch to this magnificent property. Step inside and be welcomed by an inviting foyer that seamlessly flows into the cozy living/dining rooms. The home's main level is designed for both entertaining and comfort, boasting a spacious living room and an elegant dining room perfect for hosting intimate gatherings. The large eat-in kitchen is a chef's delight, equipped with modern appliances and ample counter space, ensuring meal preparation is both enjoyable and efficient. A convenient powder room and laundry room complete the first-floor accommodations, adding to the home's functionality. Upstairs, you'll find a sanctuary of rest and relaxation in the form of a luxurious master suite. This expansive retreat features a lavish five-piece ensuite bathroom, complete with a Roman whirlpool bath and a separate shower, providing the ultimate spa-like experience at home. Two additional well-appointed bedrooms and an inviting sitting area offer plenty of space for family and guests, all serviced by a stylish full bathroom. The versatility of this home is further demonstrated by its fully finished basement, which includes a generously sized recreation room, perfect for movie nights or as a game area. An additional bedroom and kitchenette offer extra living quarters, ideal for hosting extended family or overnight guests. A utility room ensures that functionality is never compromised, providing ample storage space for your needs. Outdoor living is at its finest with the property's expansive premium lot with patio, fence and trees for privacy. (id:29090)
1680 Stittsville Main Street
Ottawa, Ontario
Attention: Developers And Investors. An Exceptional Opportunity on Main Street, Stittsville. Discover the potential of this impressive 100 feet x 183 feet lot located on Main Street in the heart of Stittsville. Just minutes from vibrant shops, restaurants, and essential amenities, this prime location offers an ideal mix of convenience and community charm. With incredible development potential, the highest and best use of this property is to re-zone for a multi-unit residential building an excellent opportunity for investors or developers to bring a dream project to life. Don't miss your chance to be part of one of Ottawa's fastest-growing communities. Hydro, Natural Gas, Municipal Water & Sewer available & to be connected. Seize the chance to create your perfect retreat in an unbeatable location - where community, nature, and accessibility come together. Is a true shovel-ready development site in a rapidly growing suburban community with strong market fundamentals. ONE NOISE STUDY TO DO AT A COST OF $4000.00 AND YOU WILL INSTANTLY HAVE 3 LOTS. SEVERENCE HAS BEEN COMPLETY PAID FOR OTHERWISE. (id:29090)
4765 County 34 Rd Road
South Glengarry, Ontario
Introducing a versatile commercial property featuring a retail space, two residential apartments, and three leased mobile home spaces, offering a unique investment opportunity with multiple income streams. This incredible property features a spacious upper unit with 4 bedrooms and 2 bathrooms, plus a separate 1 bedroom, 1 bathroom accessory apartment ideal for additional rental income or on-site management. The ground-floor commercial space is currently leased to a tenant, providing immediate income. Additionally, the property includes land leased to three Mobile home tenants (Mobile homes not included in the sale), offering multiple revenue streams. Three separate metres for Store, Upstairs apartment and side accessory apartment. This is an excellent investment for both seasoned and new investors seeking strong cash flow and flexibility. (id:29090)
2800 Concession 3 Road
Alfred And Plantagenet, Ontario
Charming Renovated Century Farmhouse in Alfred Peaceful Country Living! Discover the perfect blend of historic charm and modern comfort in this beautifully renovated century farmhouse, nestled on a tranquil rural lot in Alfred with no surrounding neighbors. Completely and professionally updated in 2019, this home offers peace of mind with new plumbing, electrical, flooring, windows, kitchen, and bathrooms all tastefully redone with quality craftsmanship. The spacious main floor welcomes you with a bright, open layout, featuring a large kitchen designed for both everyday living and entertaining. The main level also includes a convenient full bathroom with laundry and a versatile 5th bedroom, ideal for guests or a home office. The kitchen offers a big island and a sitting area next to the huge dining complimented by a wood fireplace. Upstairs, you'll find four generously sized bedrooms, including a stunning primary suite with a walk-in closet and a beautifully appointed ensuite bathroom. Step outside and enjoy your morning coffee on the charming covered porch, or host summer gatherings in the thoughtfully designed exterior layout complete with a summer kitchen and above-ground pool perfect for making lasting memories. A detached workshop with large storage provides ample space for hobbies, or projects. This serene country property is ideal for those seeking privacy, space, and style with no immediate neighbors and the peace and quiet of rural living, all within a short drive to town amenities. (id:29090)
511 - 1350 Hemlock Road
Ottawa, Ontario
Date Available: AUG 1. 1-YEAR New Luxury 2 Bedrooms Condo Unit ideally located in the family-oriented neighborhood of Wateridge Village, between Rothwell Heights and Manor/Rockcliffe Park, only 10 mins to Parliament Hills and Downtown. This Unit comes with 2 Bedrooms, 2 Bathrooms, 1 Underground Park 1 Locker and Oversized Terrace offers a stunning view and plenty of space for outdoor activities. Open-concept floor plan offers large windows with sliding door flooded with natural light, in-unit laundry, pot lights and hardwood floors throughout and contemporary design. Kitchen boasts Quartz Counters, Stainless Steel appliances and Stylish cabinets. Convenience location, close to LRT Blair Station, CMHC, NRC, College La Cite, Colonel By Secondary School, Shopping and Amenities. Please include proof of income, full credit report & photo ID with rental application. No Pets, No Smokers, No roommates. (id:29090)
389 Appalachian Circle
Ottawa, Ontario
Stunning 4-Bedroom Home with Loft, Den & Finished Basement on a Premium 50-Foot Lot! Welcome to this beautifully upgraded 4-bedroom, 3.5-bathroom home offering over 3,000 sq ft of finished living space in one of the areas most desirable neighborhoods. Situated on a premium 50-foot lot, this home delivers exceptional space, luxury, and privacy for the modern family. Step inside to discover 9-foot ceilings and rich hardwood flooring throughout the main level. A versatile main floor den makes the perfect home office or study, while the open-concept living room is anchored by a cozy gas fireplace, creating a warm and inviting space. At the heart of the home is the chef-inspired centre kitchen, designed to impress with quartz countertops, a gas cooktop, built-in oven, and a spacious dining area- ideal for cooking, entertaining, and daily living. From the main level, step out on to a large deck, perfect for family BBQs and outdoor dining. Additional main level features include a mudroom with inside access to the double-car garage and a stylish powder room for guests. Upstairs, elegant oak stairs with iron railings lead to a bright open loft, a perfect second living area or relaxation space. The primary suite offers a tranquil retreat with a luxurious 5-piece ensuite, including a soaker tub, double vanities, and a separate shower. Three additional spacious bedrooms and a full main bathroom complete the upper level.The fully finished basement extends your living space with a large recreation room, a full bathroom, and oversized look-out windows that flood the space with natural light, perfect for a home gym, media room, or guest suite.Outside, enjoy the fully fenced backyard, providing peace, privacy, and the ideal setting for outdoor entertaining or family fun.This home also features a 200 amp electrical service. Don't miss this incredible opportunity to own a thoughtfully designed home with high-end finishes, ample living space, and features that check every box! (id:29090)
10650 Irish Headline Road
South Dundas, Ontario
Luxury Country Retreat on 25.24 Acres! Nestled within 25+ acres of breathtaking countryside, and adjacent to 82 acres of South Nation River Conservation Authority property, this stunning bungalow with catheral ceilings offers the perfect blend of modern comfort and serene rural living. Designed for effortless luxury, the low-maintenance, three-bedroom home features a thoughtfully designed layout with the primary suite conveniently located on the main floor. Step inside to an open-concept living space that exudes warmth and sophistication. A striking propane fireplace, rich wood flooring, and expansive windows create an inviting ambiance, while the extraordinary kitchen complete with a massive island flows seamlessly into the open dining area and adjacent sunroom. Practicality meets elegance with a well-appointed mudroom and laundry area, providing direct access from the carport/garage. The spacious main-floor primary bedroom boasts a walk-in closet and easy access to the full bathroom for ultimate convenience. A wide staircase leads to the beautifully finished lower level, where a vast family room with a built-in bar awaits perfect for entertaining. Two additional bedrooms, a full bathroom, and a utility room complete this level with radiant infloor heating, offering ample space for guests or family. As an added bonus, the property includes a Generac and an insulated and heated shop/workshop, ideal for hobbyists or professionals alike. Shop could be converted to a barn easily. Discover the beauty of country living without compromise! Schedule your private viewing today! (id:29090)
0 County Road 29 Road
Elizabethtown-Kitley, Ontario
Welcome to 0 County Road 29 in Toledo, where the canvas of opportunity awaits on 50 sprawling acres of cleared land. With frontage on both County Road 29 and Irish Lake Road, this property offers limitless potential for your vision to flourish. Conveniently located just 15 minutes from the vibrant community of Smiths Falls and a mere 20 minutes from the charming town of Brockville, this idyllic setting seamlessly blends tranquility with accessibility. For those who revel in the joys of summer, numerous lakes dot the surrounding landscape, beckoning enthusiasts with promises of leisurely days spent boating, fishing, and basking in the sun-drenched shores. Whether you dream of building your private retreat, establishing an agricultural haven, or crafting a residential development, the possibilities are as vast as the land itself. Embrace the allure of rural living without sacrificing convenience. Come envision the endless possibilities awaiting at 0 County Road 29 in Toledo. (id:29090)
9093 County Rd 22 Road
Edwardsburgh/cardinal, Ontario
Join us at our OPEN HOUSE Sunday June 1 @ 1-3p.Welcome to your own private oasis! Drive up the private scenic laneway to discover this hidden gem. Nestled on 26 acres of pure tranquility. This Home has so much to offer, 3 Bedrooms, 3 Baths, plus a Nanny/Guest Suite with it's own private entrance and which includes the 3rd, 3 piece bath, kitchenette, 3 sided gas fireplace, and windows which surround this room with excellent views of this beautiful property and the river. There is also another separate entrance which takes you in to the main part of the home with 3 bedrooms, a renovated kitchen with quartz countertops and plenty of work space, spacious dining room with sliding doors to the back deck overlooking the river, while the sunken living room exudes a comfortable space, and warmth in those cooler evenings, with a cozy fireplace and vaulted ceilings. The basement is unfinished with studded walls, a 3 piece bathroom, a walk out, and waiting for your finishing touches. Large Double detached Garage PLUS a bright 38 x 28 Ft. insulated Workshop. Outside, explore your own slice of paradise with endless possibilities for outdoor adventures. Located on the South Nation River, enjoy kayaking, boating, and fishing from your own dock. From leisurely walks, enjoying fires by the river, this property offers the ultimate escape. Conveniently located near major roads for easy access, this is not just a home, it's a lifestyle waiting to be embraced. Don't miss out on the chance to make this your forever retreat! (id:29090)
1970 Marquis Avenue
Ottawa, Ontario
Proud to introduce this generously sized and thoughtfully designed four-bedroom family home located in one of Ottawa's most desirable neighbourhoods. A spacious front foyer welcomes you into a sunlit living room, highlighted by a charming wood-burning fireplace and a large bay window that fills the space with natural light. Adjacent is a formal dining room, also featuring a bay window, offering an elegant setting for hosting family and guests. The cozy family room includes a second wood-burning fireplace and sliding glass doors that open to a beautifully landscaped, private backyard oasis. Enclosed by a majestic 12-foot cedar hedge, this outdoor retreat is perfect for relaxation, entertaining, and creating lasting family memories. The main floor also offers a convenient powder room and direct access to the double-car garage from inside the home. Upstairs, the primary bedroom features a walk-in closet and a private three-piece ensuite. Three additional bedrooms and a full four-piece bathroom provide plenty of space for family living or visiting guests. The lower level extends the living space with a spacious recreation room complete with a built-in bar, plus a large workshop, laundry area, and utility/storage space. Located in a prestigious community renowned for its excellent schools, scenic parks, and quick access to everyday amenities, this home is only minutes from the LRT and Highway 417. This is a remarkable opportunity to personalize a spacious home in a truly unbeatable location. Book your private tour today this one is not to be missed! (id:29090)
844 Cedar Creek Drive
Ottawa, Ontario
Welcome to your dream home in the heart of Findlay Creek! This beautifully updated Tartan built end unit townhome, on one of Findlay Creek's larger premium lots, offers the perfect blend of style, space, and convenience. Featuring 3 bedrooms, 3 bathrooms, and a fully finished basement, this home provides over 2,000 sq ft of living space with an abundance of natural light thanks to extra windows only end units enjoy. The main floor boasts an open-concept layout with hardwood flooring, a spacious kitchen complete with stainless steel appliances, quartz countertops, and a breakfast bar ideal for entertaining. Upstairs, the primary suite includes a large walk-in closet and a 5-piece ensuite with a soaker tub and separate shower. Two additional large bedrooms and a full bath offer ample space for family or guests. Laundry is also conveniently located on the upper level. A fully finished family room in the basement with two large windows and gas fireplace offers a cozy and inviting retreat for relaxing, watching the game or entertaining. Enjoy the added privacy of a fenced backyard and the convenience of an attached garage with inside entry. Located steps away from parks, schools, shops and transit, this turnkey home is perfect for families, professionals, or anyone looking for low-maintenance living in a vibrant community. Don't miss your chance to own this stunning, move-in ready townhome in one of Ottawa's most sought-after neighborhoods! 24 hours irrevocable on all offers as per a written form 244. Total square footage of livable and finished rooms including lower level is 2171 sq feet as per builder plans (id:29090)
11 Buell Street
Brockville, Ontario
Manoll's Fish & Chips, a beloved family-owned business, is seeking a new owner - an incredible opportunity to take the reins of a thriving establishment just steps from the St. Lawrence River. Serving both the boating community and Brockville residents, Manoll's has been a go-to destination for the best fish and chips since 1934, attracting customers from far and wide. This takeout-only business is perfect for someone who wants to be hands-on with minimal staffing needs. Customers come in to order and take their meals to go, as there is no seating. A true turn-key operation, the sale includes all appliances, equipment, and the building itself. To ensure a smooth transition, the current owner will provide training for a set period, helping the new owner get started on the path to success. Additionally, storage and a bathroom are located on the second level. And, of course, all of Manoll's secret recipes will be passed down to the new owner. An exciting opportunity to continue a longstanding tradition. (id:29090)
875 Snowdons Crnrs Road
Merrickville-Wolford, Ontario
Tucked away in total privacy, this spectacular 147-acre property is a rare find for those seeking tranquility, space, and a deep connection to nature. Surrounded by mature forest and offering approximately 20 acres of open, workable fields, the possibilities here are endless, whether you're dreaming of a hobby farm, or a peaceful family retreat. The charming 2-storey home radiates rustic warmth, with a main floor that captures the essence of a cozy log cabin. Rich wood finishes, exposed beam ceilings, and two wood-burning fireplaces create an inviting atmosphere throughout. The open-concept kitchen and dining area is perfect for family gatherings, with direct access to a screened-in porch. The living room features hardwood floors and a second fireplace, ideal for curling up on cool evenings. A front den with hardwood flooring adds flexible space for an office, library, or quiet reading room. Upstairs, the newly carpeted family room offers additional space to relax or entertain. Two comfortable bedrooms and a 3-piece bath with soaker tub round out the second floor--all freshly painted! A standout feature of the property is the impressive 85' x 54' storage building, providing plenty of room for equipment, recreational toys, workshop space, or creative projects. Both wood burning stoves are WETT certified. Bell Fibe is the current provider. Furnace 2022. Reverse osmosis and ultra violet systems installed for exceptional water quality. Double garage with 200 amp panel. Just a short 10 minute drive to the historic village of Merrickville and all it's amenities. (id:29090)
2101 - 199 Kent Street
Ottawa, Ontario
Charming 1-Bedroom Condo in Ottawa's Centertown. Perfect for City Living! This 1-bedroom, 1-bathroom condo offers the ultimate in downtown Ottawa living. Ideally located in Centertown, you're just a short walk away from a variety of amenities, including restaurants, shopping, and vibrant local hotspots. Plus, with easy access to transit and Parliament Hill just around the corner, commuting and exploring the city couldn't be more convenient. Inside, you'll find a spacious, flexible foorplan that maximizes space and comfort. Don't miss out on this incredible opportunity to live in one of Ottawa's most sought-after neighborhoods. Contact us today to schedule your viewing! (id:29090)
1981 County 2 Road
Alfred And Plantagenet, Ontario
Incredible opportunity for entrepreneurs, investors, or trades professionals! Situated on a sprawling 50-acre lot in Curran, Ontario, this versatile property is zoned for wrecking yard usage and offers the rare advantage of living and working on-site. The residential portion features a spacious and recently refreshed 3-bedroom, 3-bathroom bungalow that is approx. 2800 sq feet and has a massive fully fenced yard, it truly offers amazing potential. Whether you're seeking a comfortable family home or an income-generating property, this residence offers flexibility and could easily be converted into a legal duplex or Secondary Dwelling Unit (SDU), subject to municipal approvals. Adjacent to the home, you'll find a 2500 sq feet fully-equipped mechanics shop, a dream setup for any automotive or equipment-based business. The shop boasts two hoists, office space, a 500 sq feet mezzanine with kitchenette, a full bathroom and a water oil separator, making it ideal for day-to-day operations or expanding a growing business. Whether you're launching a new venture or relocating an existing one, this property has the space, zoning, and infrastructure to support it. Sitting in a peaceful rural setting with easy access to nearby highways it has it all. Don't miss this rare chance to own a mixed-use property that offers both lifestyle and income potential. Book your private tour today! (id:29090)
108 - 2871 Richmond Road
Ottawa, Ontario
This is not your typical condo! This 2 storey unit has everything you are looking for with 2 large bedrooms and 2 full bathrooms! There's in-unit laundry, an owned, underground parking space and a storage locker! All of this and your own Patio door opens out to your private terrace - which opens up to Judge Park and the tennis courts! This is just perfect if you are a dog owner- the Marina Bay is a pet friendly building with no restrictions - and Judge Park is an off-leash Dog Park! The unit itself is open concept, with living/dining/sitting areas all on the main floor. There is an Ensuite bathroom off the Primary bedroom. The 2nd bedroom makes a great home office- it comes complete with a Queen sized Murphy Bed. This unit is conveniently located within the building too- the Parking spot and storage locker are on the same floor as the front door of the unit! The building is well-maintained and has great amenities- an Outdoor Swimming Pool, A Hot Tub, A Sauna, two full Exercise rooms (that have just been totally renovated), a Squash Court, a Party Room a Libary AND a fantastic rooftop deck. Come check out this gem of a property!! 24 hours irrevocable on all offers please (id:29090)
18267 Samuel Drive S
South Glengarry, Ontario
Sapphire Hills is calling your name with this meticulously well maintained custom built home on an oversized lot. From the moment you walk up to this stone home you will feel the stresses of the day melt away. The attached 2 car garage enters into a space for dropping your coat and shoes or head outside to the backyard. Walking in this naturally bright home you will be pleased with the large kitchen with above and below cupboard lighting and so much cupboard space and counter tops to work on. The living room is full of natural light and plenty of space. This home has a beautiful sunroom with so many windows and a gas fireplace all overlooking your back yard. Two generous sized bedrooms and a full bathroom with laundry room round out the main floor. In the lower level you will find a finished blank slate for your family. Will you use it as a rec room, living room, game room, or even additional bedrooms for family. The lower level also has space for storage, a workshop and has a bathroom. This home doesn't end there, the outside is just perfect for country living minutes from the St Lawrence River, golf and parks. The deck with a gas hookup for your BBQ and tranquil yard make this oasis a perfect spot to enjoy the summer. The driveway has ample parking with even enough space to have your motorhome tucked away at the side of your home. Don't wait to see this one. When this home was built, they thought of everything to make life easier. 48 Hours Irrevocable on all offers. (id:29090)
132 Second Street E
Cornwall, Ontario
The subject property a 4 story office building with some 34,870 sq ft of total area. Property is situate on 0.9 acres of land with 56 parking spaces. The building has an elevator and washrooms are conveniently located on each floor. Rent of an affordable $21.00 per sq ft per annum gross to the tenant for year one of a lease. Annually the lease rate will change by the amount of the change in operating costs of the Property. The location is prime downtown space. (id:29090)
700 Brookdale Avenue S
Cornwall, Ontario
this is a 1.18 acre parcel of Commercial land. The site is fully serviced and located on one of the Busiest Streets in Cornwall. Adjacent to the Property is an existing Harvey's franchised restaurant. The Harvey's site is also available for sale at $1,100,000. (id:29090)
9 Northbrook Street
Petawawa, Ontario
This newly constructed walk executive style townhome with a walkout basement with 3 bedrooms and 4 bathrooms in Petawawa offers modern chic living at its best. The main level features a bright open-concept kitchen, living, and dining area, with sleek quartz countertops, ample kitchen storage, and a lovely deck off the living space, perfect for outdoor relaxation. Upstairs, the spacious primary bedroom includes a walk-in closet with shelving and a private en suite, while two additional bedrooms, a full family bathroom, and a convenient laundry room complete the floor. The lower level boasts a finished walkout basement with a spacious family room, and a powder room with stylish cabinetry. With modern finishes, matching vinyl flooring throughout and thoughtful design, this brand new home offers everything you need for comfortable, simple, low maintenance and stylish living. Walking distance to trails, Petawawa Point, catwalk and shopping. EXTRAS: Quartz in kitchen and bathrooms, vinyl floor stair case, vinyl bedrooms metal railings, finished basement, eavestroughs, brick pillar, garage door opener, upgraded garage door, bathroom counters, brick on front, deck, closet shelving, HWT owned. Appliance allowance can be added to purchase price.Purchase price includes HST with rebates signed back to the Builder. Full Tarion Warranty. Pictures are of a similar unit. (id:29090)
6610 Fourth Line Road
Ottawa, Ontario
This is a rare investment opportunity featuring eight spacious and beautifully updated residential rental units, including a large single-family home attached to the main building. Situated on a massive lot with ample parking, this property offers exceptional cash flow with low operating costs thanks to no water bills (on well water), low property taxes, a brand new commercial-grade septic system, and separately metered, upgraded electrical throughout. Heating is fully electric and efficiently serviced by brand new heat pumps, with a backup gas furnace available for added security. Seven of the eight units have been renovated three in approximately 2021 and four in 2025 featuring bright, modern, and spacious interiors. The large main home offers tremendous upside with the potential to increase rents following tenant turnover. Located on one of the most desirable streets in the area, this property has incredible future development potential. With several long-term tenants in place, theres significant room for rent growth making this a prime candidate for a high-value refinance as leases turn over.The upside is real and its not priced in! (id:29090)
210 Actons Corners Road
North Grenville, Ontario
A rare 338-acre offering just minutes from Kemptville this multi-parcel property blends agricultural, recreational, and lifestyle potential. The Latimer parcel offers workable agricultural land, while the main farm is ideal for recreation, hobby farming, or a private retreat. Two additional Scott parcels may offer oversized country building lot potential (buyer to verify). Property includes barns, outbuildings, a hangar, and a large workshop plus a private paved runway ideal for aviation enthusiasts or striking visual appeal. Featuring mature trees, wide-open fields, creek access, and stunning views, this is a once-in-a-lifetime opportunity to create your legacy estate or invest in a versatile piece of Eastern Ontario countryside. Easy access to Hwy 416, and under an hour to Ottawa. Sold as-is, where-is. (id:29090)
322 Olivenite Private
Ottawa, Ontario
Welcome to this beautiful open concept home that is sure to impress. With the kitchen open to the living Welcome to this beautiful open concept home that is sure to impress. With the kitchen open to the living and dining area this open floor plan is ideal for entertaining friends and family. Oversized windows let the sunlight flood in. The dining area provides easy access to the second floor balcony, featuring an excellent view of the neighborhood. This brand new kitchen provides ample counter space with quartz countertops, gorgeous cabinetry and a backsplash for your enjoyment. Peninsula provides additional seating and prep space with built-in pantry providing additional storage. The bright Primary bedroom features cozy carpeting, access to the main bathroom, and a spacious walk-in closet. Recreation, shopping & golf nearby- this developing area provides convenience & modern luxuries. Book a private showing today! (id:29090)
3893 Carp Road
Ottawa, Ontario
Opportunity awaits you with 533 acres of vast possibilities. The majority of this land is zoned RU, providing a substantial number of uses, from building your dream home to agricultural use, animal care establishment, equestrian establishment, forestry operation, plus so much more. Portions of the land are zoned EP3. (id:29090)
3 Reid Street
Athens, Ontario
Welcome to 3 Reid Street where charm, space, and small-town living come together in the heart of the family friendly village of Athens! This beautifully updated 2.5-storey gem is brimming with personality and ready for you to fill it with love, laughter and your family's new memories! With 4 spacious bedrooms and 4 bathrooms, including a private primary ensuite and a top-floor loft ensuite it's perfect for guests, teens or a home office retreat! There is plenty of room for everyone to spread out, unwind, and live comfortably. Step into the newly updated kitchen, where refreshed cabinetry meets classic charm with a modern vibe, perfect for whipping up family meals or hosting friends. The main floor is made for friends to gather with a formal dining room, a bright, airy living room, and a cozy family room with a gas stove, ideal for movie nights or curling up with a good book. The back entrance mudroom is a game-changer ... think storage galore, a pet-friendly retreat, or a messy-boot zone for the kids. Further enjoy, a main-floor laundry with bonus storage and a sleek new 2-piece powder room with a modern barn door that elevates the whole space! Outside? You'll fall in love. The backyard is your private escape, fully fenced for the kids and fur babies, with a new deck, gazebo, and loads of room for bonfires, stargazing, and gardening dreams. Major updates offering peace of mind: roof (2018), new windows + primary ensuite (2019), back deck, mudroom/laundry room subfloor & flooring, along with natural gas furnace & powder room all in (2024), and an inviting fresh front porch entrance (2025). All this, just steps from schools, shops, restaurants, churches, rink & sports fields. Just 15 minutes to Brockville, 50 min to Kingston, 30 min to Smiths Falls, and a quick 8-minute drive to the stunning shores of Charleston Lake. Big on character, full of updates, and made for real life ... come get a glimpse of your next chapter at 3 Reid Street, she's ready to welcome you home! (id:29090)
6403 Viseneau Drive
Ottawa, Ontario
Welcome to 6403 Viseneau Drive, a 3-bedroom, 3-bathroom detached home located on a quiet street in the heart of Orleans. Whether you're looking for a personal residence or a smart investment opportunity, this property offers flexibility and value in a family-friendly neighbourhood. The main floor features hardwood flooring, a bright and open living and dining area, and a kitchen with granite countertops and ample cabinet space. You'll also find a main-floor laundry room, partial bathroom, inside access to the single car garage, and efficient electric heat pumps for year-round comfort. Upstairs, the spacious primary bedroom includes a walk-through closet that leads to a private 3-piece ensuite, while the second bedroom is generously sized and served by a full main bathroom. The lower level includes a versatile flex area, perfect for a home office, gym, or additional living space, along with ample storage. The fully fenced backyard features a stone patio, rock pond, and storage shed - a peaceful space to unwind or entertain. Close to parks, schools, shopping, and transit, this home presents an excellent opportunity for both homeowners and investors alike. (id:29090)
224 Buena Vista Road
Ottawa, Ontario
A hidden garden estate in iconic Rockcliffe Park: a timeless 17,986 sq.ft property steeped in beauty, privacy, and character. Behind the thick wood door with its original Celtic-inspired knocker lies a gracious terracotta-tiled foyer, luminous living and dining rooms with heritage windows and gas fireplace, and renovated kitchen with quartz counters, dual-fuel range, and custom cabinetry. The family room opens to tiered decks and a spectacular backyard oasis with heritage flagstone, heated 18x36 pool, salt water spa, greenhouse shed, and showstopper perennial gardens. Upstairs: five serene bedrooms, including a sun-filled primary suite and a tranquil third-floor loft with ensuite. Downstairs: rec room, sauna, guest room, full bath, laundry, and workshop. The side entrance leads to a large mudroom and home gym (garage-convertible with ramp and functional door). Steps from Ashbury, Elmwood, and nature this special home is featured on the Rockcliffe heritage walk, in one of Ottawa's most distinguished neighbourhoods. (id:29090)
27 Allan Street
Carleton Place, Ontario
Welcome to 27 Allan St.a truly exceptional waterfront property in the heart of Carleton Place. This fully renovated residence sits on a generoushalf acre lot along the scenic Mississippi River, offering a rare blend of heritage charm and modern upgrades. Over the course of 15 years, everydetail has been carefully enhanced while preserving unique features like original stone accents and charming exterior details. Designed for both relaxed living and vibrant entertaining, the property boasts a resort-style backyard oasis. Enjoy the large inground pool complete with a deep endand diving board, a spacious covered poolside area (60 x 12 feet) perfect for any weather, and multiple decks that offer delightful views and fexible outdoor living spaces. The creative layout includes custom bars on wheels and versatile athletic amenities from basketball and volleyball to tennis and pickleball ensuring endless fun for family and friends.In addition to the main residence, a fully renovated, insulated waterfrontcabin enhances the appeal, offering a separate space thats perfect for guests or extended family use. With ramp access for vehicles orequipment and a custom-designed dock featuring unique built-ins, this property truly embraces its small-town resort lifestyle while being onlytwenty minutes from downtown Ottawa.This home is an extraordinary opportunity to create lasting memories in an inviting, private setting thatcaters to both luxury and functionality. Dont miss the chance to experience the perfect balance of heritage appeal and modern convenience at27 Allan St. (id:29090)
700 Brookdale Avenue
Cornwall, Ontario
The site is approximately 1.1 acres in total area with a 3,300 sq ft Harvey's restaurant located on the property. The property is subject to a long term lease, the terms and conditions of which will be provided to qualified buyers under NDA. The site has approximately 40 parking spaces allocated to the current use. There is an adjacent and contiguous 1.1 acre parcel of vacant land available for sale at $885,000. (id:29090)
636 County Road 9
Alfred And Plantagenet, Ontario
Welcome to this spacious 1,920 sq ft home just minutes from Plantagenet and only a 3-minute walk to the scenic Prescott-Russell Recreational Trail. This inviting 3-bedroom, 2-bathroom property combines the charm of country living with modern conveniences. Enjoy a paved driveway, a one-car garage (featuring an engineered wood floor built in 2020), ample parking space, and a generous fenced garden perfect for kids and pets. The backyard opens onto a peaceful open field and features a gazebo with a relaxing hot tub ideal for unwinding or entertaining. Inside, the warm and welcoming layout offers an open-concept design that's both functional and easy to maintain. Step into the bright foyer and take just three steps up to a spacious combined kitchen and dining area, perfect for hosting friends and family. This flows seamlessly into the large family/living room. The main level includes a full bathroom with laundry, as well as the primary bedroom, which boasts a walk-in closet and a beautifully updated private ensuite located on the lower level. Upstairs, you'll find two more generously sized bedrooms. The basement is mostly unfinished but offers a bright and roomy workshop space, ideal for hobbies or additional storage. Additional highlights include: city water and sewer, natural gas heating, and a fantastic location. (id:29090)
350 Fifth Avenue
Ottawa, Ontario
350 Fifth Avenue offers a rare opportunity to own a legal triplex with a bonus bachelor suite in the heart of the Glebe, just steps from Carleton University, Lansdowne Park, and the Rideau Canal. Currently partially vacant, the property will be delivered completely vacant as of July, giving buyers a limited window to hand-pick tenants and set full market rents. The landlord is holding off on leasing to give the new owner full flexibility but act fast before it leases up again! This charming brick property includes a mix of units, including two spacious 3-bedroom apartments, a 1-bedroom unit, and a self-contained bachelor suite in the basement. The upper units feature high ceilings, large windows, and timeless architectural details that tenants love, along with private south-facing decks for summer enjoyment. All three units have been recently painted, repaired, and refreshed. With an estimated rental potential of $8,000/month, with income from coin-operated laundry and parking, this is a clean slate for investors or live-in owners. The property includes four hydro meters, central heating via a single thermostat, a newly installed, and owned, high-efficiency furnace and hot water on demand system (2025), and an owned coin-operated washer and dryer (2023). Four on-site parking spaces and a co-owned shared driveway complete the package. An exceptional income property in one of Ottawas most sought-after rental markets. (id:29090)
2298 Fox Crescent
Ottawa, Ontario
Design. Dream. Build.Your Future Starts Here 2298 Fox Crescent (Lot B) in Whitehaven. Tucked away on a peaceful crescent in the heart of central Ottawa, this isn't just a vacant lot it's a canvas for your dream home. A rare opportunity to build something truly special in one of the city's most established and rapidly evolving neighbourhoods.Set on a generous 6,997 sq. ft. lot, with dimensions of approximately 50.4 ft. wide by 125.6 ft. deep, and offering a buildable footprint of 2,702 sq. ft., this extra-deep property is ideally suited for a custom single-family home featuring a double car garage, a minimum of four bedrooms, and expansive outdoor living space.Imagine this: a home designed entirely around your lifestylecrafted with care, creativity, and intention. Whether you're working with your own architect or collaborating with our award-winning designer and expert construction team, we offer free consultations to help bring your vision to life.Value speaks volumesjust look at the recent sales of newly built homes on this very street. This is a neighbourhood where quality builds maintain strong resale value, making this not just a place to live, but a smart long-term investment.Surrounded by mature trees, elegant infill homes, and the tranquility of a quiet crescent, you're also steps from parks, top-rated schools, shopping, public transit, and just minutes to downtown Ottawa. It's the perfect blend of peaceful suburban living and urban convenience.Fully serviced and ready to go, 2298 Fox Crescent isnt just landits your next chapter.Lets build something extraordinary.Curious about what you can build? Ask us for our floor plans! (id:29090)
2300 Fox Crescent
Ottawa, Ontario
Design. Dream. Build. Your Future Starts Here 2300 Fox Crescent (Lot A) in Whitehaven.Tucked away on a peaceful crescent in the heart of central Ottawa, this isn't just a vacant lot it's a canvas for your dream home. A rare opportunity to build something exceptional in one of the citys most established and rapidly evolving neighbourhoods.Set on a generous 5,521 sq. ft. lot with dimensions of approximately 56.6 ft. wide by 125 ft. deep, this spacious property offers a buildable footprint of 2,066 sq. ft. Perfectly suited for a custom single-family home with a double car garage, a minimum of four bedrooms, and expansive outdoor living space.The lots shape invites creative architectural solutionsideal for those who value bold design and thoughtful layouts. Whether you're working with your own architect or collaborating with Neoteric Developments, our award-winning designer and expert construction team, we offer free consultations to help bring your vision to life. Neoteric Developments is known for crafting modern homes with intention, innovation, and precision. We turn ideas into inspiring spaces homes that truly reflect your lifestyle. Recent sales of new builds on this street confirm the long-term value of quality construction. This is not just a place to live, but a smart investment. Surrounded by mature trees, elegant infill homes, and the calm of a quiet crescent, you're also just steps from parks, top-rated schools, shopping, transit, and minutes to downtown Ottawa. Fully serviced and ready to go, 2300 Fox Crescent isn't just land it's your next chapter. Let's build something extraordinary together with Neoteric Developments. Curious about what you can build? Ask us for floor plans! (id:29090)
370 Murphy Road
Petawawa, Ontario
Modern luxury meets natural serenity with this The Gilchrist II by Legacy Homes on a beautiful, private 1-acre treed lot ideally situated just minutes from Garrison Petawawa, Highway 17, CNL, and the vibrant amenities of Petawawa. Built by the reputable local builder Legacy Homes, the Gilchrist II offers a harmonious blend of craftsmanship, comfort, and location.This thoughtfully designed 3-bedroom, 2-bathroom bungalow boasts approximately 1,650 sq ft of stylish main-floor living. From the moment you arrive, the striking curb appeal sets the tone and the elegant interior finishes add to the allure. Step inside to discover durable engineered hardwood floors, oversized trim, and ample natural light flowing through large windows. The chef-inspired kitchen features quartz countertops, generous cabinetry, and a seamless connection to the open-concept dining and living area, complete with 9-foot ceilings and a gas fireplace for cozy evenings.The spacious primary suite is your personal retreat, complete with a walk-in closet and a luxurious ensuite bathroom showcasing a soaker tub, custom tiled shower, and double vanity. Two more well-sized bedrooms, a full main bathroom, main floor laundry, and direct access to a concrete rear porch with overhang for year-round grilling complete the main level.The lower level offers abundant potential, with space for an additional bathroom, two more bedrooms, a den, and a family room allowing you to tailor the home to your lifestyle and future needs. Please note: this home is not yet built. Photos shown are of a previously completed Gilchrist II model by Legacy Homes, illustrating the exceptional quality and finish you can expect. (id:29090)
262 County 44 Road
North Grenville, Ontario
Corner commercial one acre lot in excellent, thriving, location. Potential for mixed use. More than $300,000 spent on site works including full rock base. Water and sewer pipes installed. Amazing opportunity for your business. (id:29090)
149 Crerar Avenue
Ottawa, Ontario
Charming single-family bungalow located in the desirable Carlington area. This home features 2 bedrooms and 1.5 bathrooms, offering comfortable living in a prime location. Just a few blocks from the hospital and steps from parks, schools, bike paths, shopping, and public transportation.Recent upgrades include a new electrical panel and brand-new flooring throughout the basement. Additional features include central air conditioning, forced-air natural gas heating, and fresh paint throughout. A perfect opportunity for first-time buyers, downsizers, or investors! (id:29090)
70 Pinhey Street S
Ottawa, Ontario
This property is located in the very popular neighbourhood of Hintonburg. This neighbourhood has been transformed with new developments over the recent years, and this transition continues today. There is construction on almost every corner. With densification on the rise, and the high potential for increased density zoning regulation changes on the horizon, this property is prime for someone to develop. The current zoning is R4UB which in and of itself allows for multiple higher density options. As you walk the streets of this section of Hintonburg you'll notice that those current zoning regulation allowances have been push further with more units and bigger building envelops. The current two storey structure is habitable, which gives the opportunity to rent and collect income while planning and pursuing development options. (id:29090)
268 Cedar Sands Road
Rideau Lakes, Ontario
This Beautiful Seasonal 600 sq. ft. winterized waterfront cottage on the Lower Beverly is move in ready. It's time to get away from the hustle and bustle, put your fishing rod in the lake and relax. Custom built by the owner in 2024, with all permits approved by the Cataraqui water conservation authority on this treed 100 yr flood plain property. Drilled well, septic system, Occupancy permit; all in place no hassle, no lawn to cut, furnishings to be discussed. The firepits are waiting with cut wood . No conveyance of offers until June 11th at 2pm , 24hr irrevocable on all offers easy access to view. (id:29090)
70 Pinhey Street S
Ottawa, Ontario
This property is located in the very popular neighbourhood of Hintonburg. This neighbourhood has been transformed with new developments over the recent years, and this transition continues today. There is construction on almost every corner. With densification on the rise, and the high potential for increased density zoning regulation changes on the horizon, this property is prime for someone to develop. The current zoning is R4UB which in and of itself allows for multiple higher density options. As you walk the streets of this section of Hintonburg you'll notice that those current zoning regulation allowances have been push further with more units and bigger building envelops. The current two storey structure is habitable, which gives the opportunity to rent and collect income while planning and pursuing development options. (id:29090)
70 Pinhey Street S
Ottawa, Ontario
This property is located in the very popular neighbourhood of Hintonburg. This neighbourhood has been transformed with new developments over the recent years, and this transition continues today. There is construction on almost every corner. With densification on the rise, and the high potential for increased density zoning regulation changes on the horizon, this property is prime for someone to develop. The current zoning is R4UB which in and of itself allows for multiple higher density options. As you walk the streets of this section of Hintonburg you'll notice that those current zoning regulation allowances have been push further with more units and bigger building envelops. The current two storey structure is habitable, which gives the opportunity to rent and collect income while planning and pursuing development options. (id:29090)
27 Savuto Way
Ottawa, Ontario
Crestview, just west of Merivale off Meadowlands Drive you will find this large lot 108' wide and 125' depth. Presently zoned R1FF and the New City of Ottawa Second Draft zoning 2025 Proposed is N2E. Buyers must do their own due diligence in regards to any development options. This wonderful family home is a 4 bedroom 3 bath and is approximately 2500 square feet. Entrance foyer leads to living room w/gas fireplace. Spacious updated kitchen w/4 appliances. Dining room with french doors to this amazing fully fenced and hedged rear yard, large deck, hot tub and inground pool. Family room w/electric fireplace. Massive primary bedroom/sitting room on the second level w/gas fireplace, walk in closet and 3pc ensuite bathroom. Attached garage is approx 18'x27' for one or two cars. (id:29090)
854 Mountainview Avenue
Ottawa, Ontario
Design. Dream. Build. Your Future Starts Here 854 Mountainview Avenue (Lot C) in Whitehaven! Tucked away on a quiet crescent in central Ottawa, this isn't just a vacant lot it's a canvas for your dream home. A rare opportunity to build something exceptional in one of the citys most established and evolving neighbourhoods.This unique pie-shaped lot offers over 5,600 sq. ft. of land with a buildable footprint of 2,185 sq. ft. With a generous frontage of approx. 74.5 ft. and a rear yard of at least 1,324 sq. ft., this lot provides incredible design flexibility, so much potential, and the opportunity to create stunning curb appeal on a beautifully curved streetline.Perfectly suited for a custom single-family home with a double garage, four+ bedrooms, and expansive outdoor living space. The lot's shape invites bold, creative architecture ideal for those who value thoughtful design and individuality.Whether you're working with your own architect or collaborating with Neoteric Developments, our award-winning designer and expert construction team, we offer free consultations to help bring your vision to life.Neoteric Developments is known for modern homes built with intention, innovation, and superior craftsmanship. This is your chance to create a truly one-of-a-kind space tailored to your lifestyle.Recent new builds on this street show strong resale valuemaking this more than a place to live; its a smart long-term investment. Surrounded by mature trees, elegant infill, parks, schools, transit, shopping, and minutes to downtown.Fully serviced and ready to go, 854 Mountainview Avenue is more than landits your next chapter. Lets build something extraordinary with Neoteric Developments.Curious about what you can build? Ask us for floor plans! (id:29090)
53 Craig Street
Russell, Ontario
To-Be-Built 3-Bedroom Home by Award-Winning Corvinelli Homes Crafted by the renowned Corvinelli Homes, this to-be-built 3-bedroom, 2-bathroom residence offers exceptional quality and thoughtful design in the heart of Russell. Featuring Energy Star certification, this home combines energy efficiency with superior craftsmanship. The stunning red brick exterior, accented by dark trim and doors, delivers standout curb appeal while paying homage to the classic heritage homes of the area. Nestled on a premium lot with no rear neighbors and backing onto a school, this property offers both privacy and convenience. Enjoy the benefits of small-town living with the ability to walk to all local amenities, leave the car behind and explore everything Russell has to offer on foot. The lower level includes a rough-in, giving you the freedom to customize and expand your living space to suit your needs. Don't miss this rare opportunity to own a high-quality new build in one of Russell's most desirable locations. Please note: photos are of a similar model. This home will feature red brick/siding with dark trim/doors and windows. Note photos are of a similar model (id:29090)
408-410 Allen Boulevard
Ottawa, Ontario
Potential to add a third unit to this exceptional fully bricked duplex, perfectly situated just minutes from downtown Ottawa. This property offers an incredible opportunity for homeowners and investors alike. The upper unit is extremely spacious and carpet-free, featuring an open concept kitchen that flows seamlessly into the living and dining areas, 3 large bedrooms, 2 full bathrooms, a main floor den, and a large family room with a cozy fireplace. Family room with full bathroom could be converted to a bachelor. An oversized deck leads to a private backyard with a storage shed. The lower unit, includes 1 bedroom plus a den, making it perfect for generating rental income or accommodating multi-generational living. Live in the upper unit while renting out the lower unit to help pay your mortgage, or rent out both units to maximize your investment portfolio and benefit from long-term appreciation. Don't miss your chance to own this versatile property in a highly desirable location. (id:29090)
24 Erin Crescent
Ottawa, Ontario
Bright, spacious 3 bedroom semi-detached home on a large premium, pie-shaped lot! Enclosed front porch/mudroom addition leads you into a large & welcoming tiled foyer. The sun-filled layout features a spacious living room with quality laminate wood flooring and a patio door walk out to back deck. The renovated bright white kitchen opens to the dining room. The second floor offers 3 good sized bedrooms & an updated main bathroom. Downstairs, a large finished basement provides ample recreation room & a handy laundry room with plenty of storage. This gem has an attached garage with indoor entry. The private backyard with deck (15 x 10'5 ft) is a spacious oasis for entertaining or relaxing! Ideally situated on a quiet & desirable street. Close to transit, retail, amenities, parks & the University. Great value found here! Furnace 2023, Hot Water Tank 2017. (id:29090)
716 Industrial Avenue
Ottawa, Ontario
Showroom, Warehouse, Retail Sales all in one. Zoned IG3 - Industrial General with a variety of uses for the 10,000 square foot industrial warehouse space featuring 16 foot ceilings, 3 phase power, great exposure on Industrial Ave, just steps from Trainyards. Easy access to 417. Could separate space into smaller units. (id:29090)

