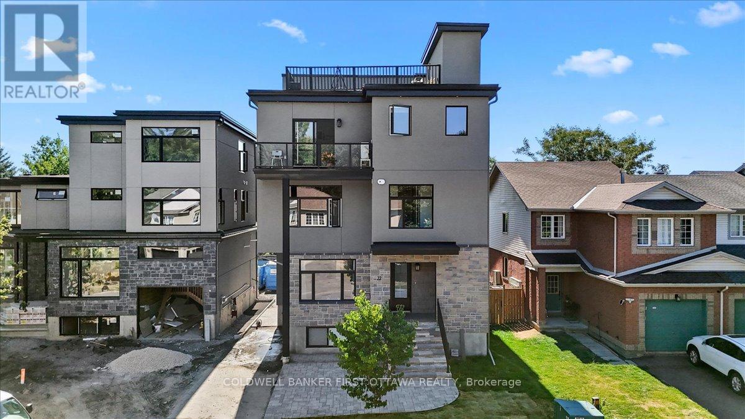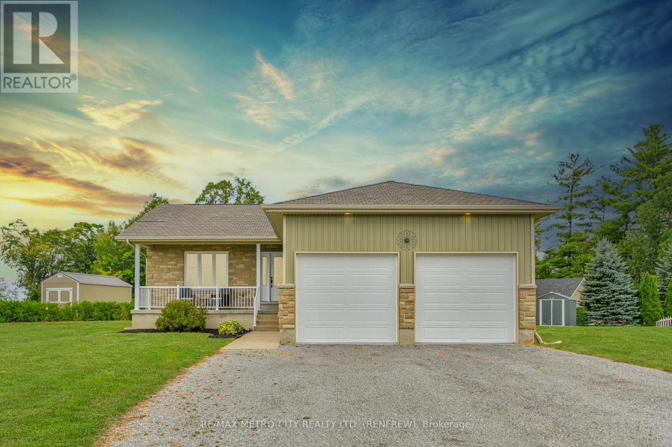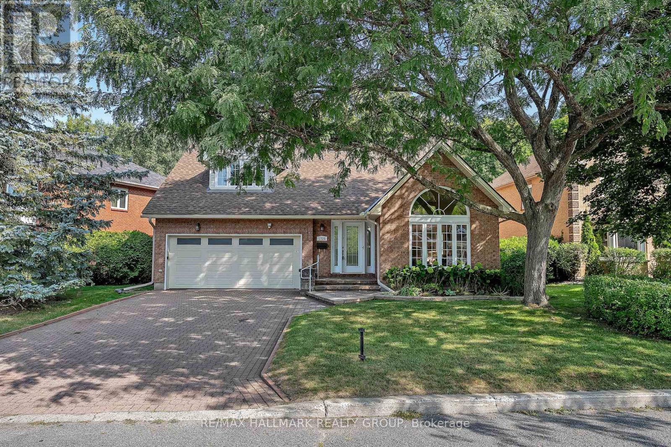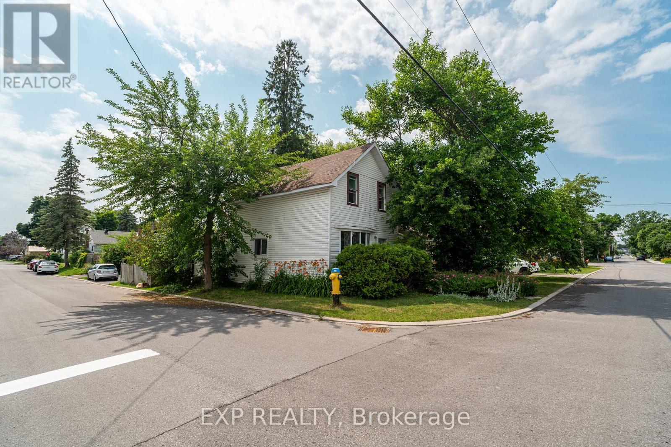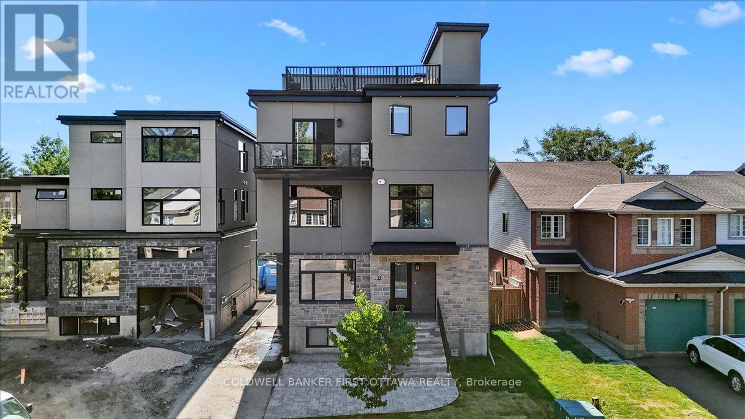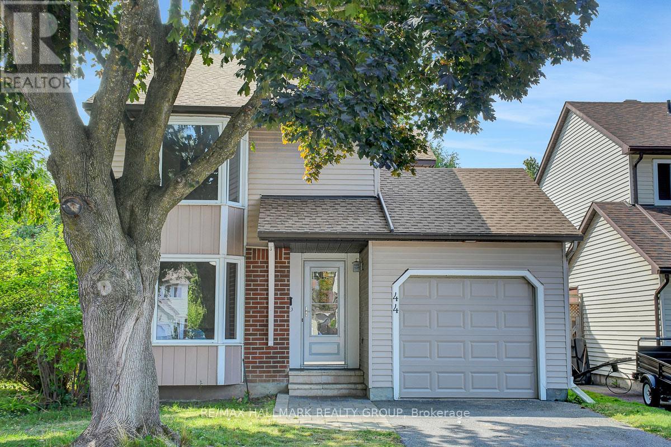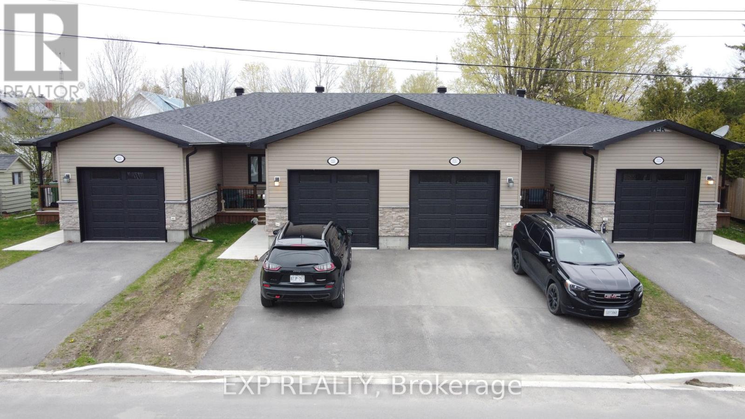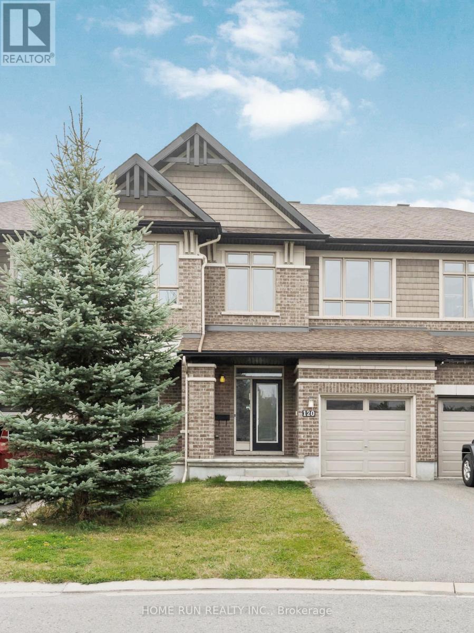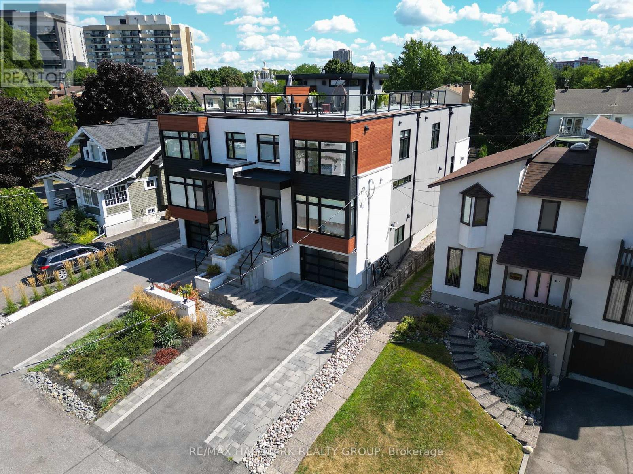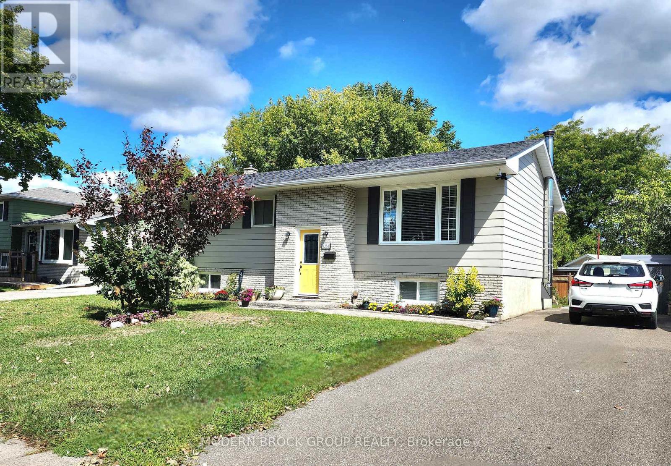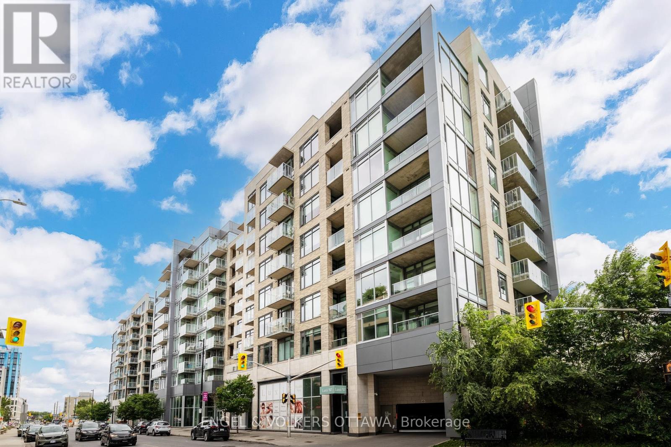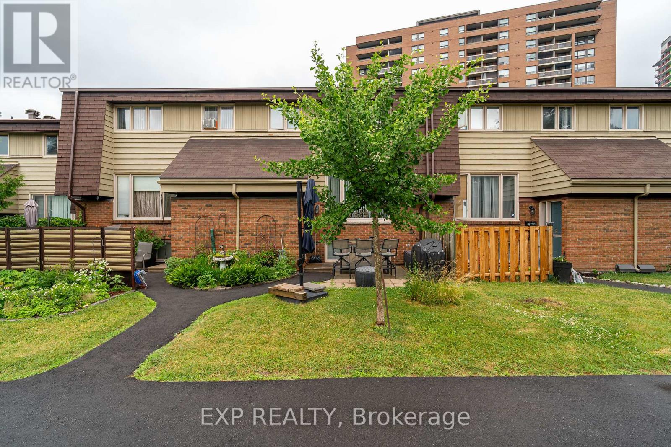609 Gazebo Street
Ottawa, Ontario
End unit townhome featuring hardwood floors on both levels. This townhome includes several upgrades form the typical builders standard to make this home look more modern /classic and functional. This townhome has been lovingly updated and maintained over the years. Please ask your realtor for a full list of upgrades attached to the listing. The home was pre-inspected, and the inspectors report is available for viewing upon request to make your buying process easier. The backyard is fully fenced with a deck, gazebo and patio furniture all included. The backyard faces south which provides for a bright and sunny main level. This townhome is located on a small street in a beautiful area of Riverside South /Manotick. It is located in a close proximity to the Rideau River, Vimy Bridge, Riverside Plaza, 6 min drive to the new O-Train Station and several schools. This home truly has all you need. Move in and enjoy. The main level features an open concept kitchen with an island with hardwood throughout and recently replaced appliances. The kitchen is open to living /dining creating a welcoming area for your entertaining and family needs. Main level features plenty of spotlights with dimmers. The entrance is spacious with a closet and a 2-piece bathroom. The second level offers a cozy and bright primary bedroom with 3-piece en-suite and a walk-in closet. There are 2 additional bedrooms and 3-piece family bathroom. The basement is fully finished. It includes two oversized windows to create a bright basement family room. The basement offers also laundry room and good storage space. The front yard and backyard include beautiful trees and shrubs to provide privacy and shade on hot summer days. (id:29090)
A/b - 22 Inverkip Avenue
Ottawa, Ontario
Nestled in the prestigious and well-established Hunt Club neighbourhood at 22 Inverkip Avenue, this newly constructed, semi-detachedexecutivetownhome represents a premier opportunity for both luxurious owner-occupancy and strategic investment. The property features twoelegantlyappointed, self-contained units, each with private entrances, each with two private parking spots, in-suite laundry, and separatemechanicalsystems, ensuring privacy and ease of management while generating significant rental income to offset carrying costs. Residentswill enjoybreathtaking vistas from a 500 sq.ft rooftop terrace, spacious interiors with ensuite bathrooms, walk-in closets, and an open-conceptdesignadorned with high-end finishes and cabinetry. Its unparalleled location offers immediate access to major employment hubs including theOttawaInternational Airport and Uplands Business Park, effortless commuting via Highway 417, and proximity to premier amenities such asHunt ClubPlaza, recreational facilities, and scenic green spaces, making it an exceptional choice for discerning buyers seeking opulence and astuteinvestment in a high-demand rental market (id:29090)
31 County Road 7
Elizabethtown-Kitley, Ontario
Welcome to this versatile 19-acre property near Atkins Lake - an exceptional opportunity for potential hobby farmers, developers, or anyone seeking a private rural escape with the potential to build or develop (severance potential confirmed - Buyer To Do Own Due Diligence). Just 10 minutes from the quaint hamlet of Frankville and a short drive to Brockville or Smiths Falls, this expansive parcel offers both accessibility and seclusion. The squarish lot showcases a mix of open field, mature Eastern Cedar forest, and thoughtful improvements. At the southern end, 4-5 acres of productive field are currently maintained for hay, while a newly planted orchard boasts 15+ fruit trees, including apples, pears, peaches, plums, cherries, kiwi, figs, and grapes. A natural freshwater spring flows through the back of the property, feeding two scenic waterways that run south to north. Cleared trails wind through the forest, offering excellent spaces for walking, ATVing, or wildlife watching. On the northern end, 4-5 acres have been cleared of larger trees and await grading. A professionally built 300-ft residential-grade driveway was done by Tackaberry Construction, complete with new culvert providing easy access with multiple suitable locations to build your house. The end of the driveway opens up to a large gravel pad that could accommodate 20+ vehicles adjacent to a restored rustic cabin with sleeping loft offering a comfortable base while you plan your dream home. With natural beauty, usable land, and development potential all in one place, this property is ready for its next chapter. Book your viewing today and discover the possibilities. (id:29090)
2005 - 445 Laurier Avenue W
Ottawa, Ontario
This is your chance to live in this immaculate 1 bedroom condo at The Pinnacle. This unit has incredible views from the 20th floor, is in immaculate condition with gorgeous luxury vinyl flooring, spacious kitchen with stainless steel appliances and granite counters, large bedroom, custom closets throughout, in-suite laundry and a gleaming bathroom. This location is prime, close to bus routes and LRT, walking distance to an abundance of shops and restaurants, a community garden and park across the street and plenty of bike paths along the river. Unit comes with underground parking and a storage locker the full package! Don't miss this amazing opportunity! (id:29090)
35 Lakeridge Trail
Whitewater Region, Ontario
Welcome to 35 Lakeridge, Beachburg This well-built, turn-key bungalow is nestled in one of Beachburg's most desirable neighbourhoods. Step inside and you're greeted by a spacious, inviting foyer that flows into a bright living room filled with natural light. The adjoining formal dining area and kitchen are perfect for both everyday living and entertaining, featuring high-end countertops and newer stainless steel appliances. The main level also offers a generous primary bedroom with walk-in closet, a versatile second bedroom, and a beautifully updated 4-piece bath with a large soaker tub and walk-in shower. The fully finished lower level expands your living space with a warm and welcoming family room centered around a natural gas fireplace. Two well-sized bedrooms, one currently set up as a home gym, plus a convenient utility/laundry room with ample storage, and an additional 4-piece bathroom complete the basement. An attached 2-car garage provides plenty of room for vehicles and extra storage. Outdoors, enjoy a covered front porch ideal for morning coffee and a private back deck ready for BBQs and relaxation. Don't miss this opportunity to own a move-in ready home in a sought-after community. Per Form 244: 24 hours irrevocable on all offers. (id:29090)
1725 Autumn Ridge Drive
Ottawa, Ontario
Welcome to this beautifully maintained 4 bedroom, 2.5 bathroom family home located in the desirable Chapel Hill community. Offering a thoughtful blend of comfort and updates, this property is move-in ready and ideal for growing families. Inside, the main level features gleaming hardwood floors, a cozy natural gas fireplace, and an elegant oak staircase that sets the tone for the home. The bright and spacious living and dining areas flow seamlessly into the kitchen, offering plenty of cabinetry and counter space. The primary bedroom showcases hardwood flooring, while the secondary bedrooms are finished with soft carpet for comfort. Notable upgrades add peace of mind and lasting value: Windows, front door, and patio door replaced in 2014 warranty until 2029, Roof completed in 2017, Ensuite bathroom renovation in 2019, New hot water tank installed in 2025. The full unfinished basement offers excellent storage and endless potential for a recreation room, gym, or office. Step outside to your private ravine lot, where the backyard feels like you're surrounded by the forest perfect for summer barbecues, quiet relaxation, and family gatherings. This home is set in a quiet, family-friendly neighbourhood, close to top-rated schools, parks, shopping, and transit combining convenience with comfort. Don't miss your chance to own this well-maintained home in one of Ottawa's most sought-after communities. (id:29090)
374 Trillium Circle
Alfred And Plantagenet, Ontario
Welcome to 374 Trillium Circle, a beautifully designed 2-storey home offering the perfect blend of modern finishes, thoughtful upgrades, and family-friendly living. With 3 Bedrooms, 4 Bathrooms, and a fully finished Basement, this property delivers both comfort and style. The main floor showcases a bright open-concept layout with hardwood flooring throughout, a spacious living and dining area, and a striking upgraded kitchen. The kitchen is a showstopper with quartz countertops, custom backsplash, gold hardware, and stainless steel appliances including a gas range and French door refrigerator. An oversized island with seating makes this the heart of the home for gatherings. Upstairs, you'll find 3 generous bedrooms, including a primary suite with a spa-inspired ensuite featuring a double vanity, wood accent wall, and modern fixtures. The convenience of upper-level Laundry adds practicality to everyday life. The lower level is fully finished with a stylish rec room featuring wood accents, a custom bar with wine fridge, a gym, full bath, and plenty of space for entertaining or relaxing. Step outside to your private backyard retreat complete with a large deck, seating area, and above-ground pool; perfect for summer fun. The fenced yard with no immediate rear neighbours offers space for kids and pets, while the screened-in porch adds a bonus outdoor living option. Curb appeal abounds with a modern exterior, stone accents, and a covered front porch. Located in a desirable family community close to schools, parks, and amenities, this home truly checks all the boxes. Don't miss the chance to make 374 Trillium yours! (id:29090)
24 Robert Colin Lane
Whitewater Region, Ontario
Welcome to your charming year-round bungalow mobile home nestled in a lovely park setting! This delightful residence boasts an inviting entryway and updated flooring that enhances the warm, welcoming atmosphere throughout. The durable metal roof ensures longevity and peace of mind. Step outside onto the spacious back-covered deck and front covered deck, where you can relax and take in the different views of the property. The property also features a detached garage and additional shed, providing ample storage and workspace for your hobbies and projects. Situated in a mature community, you'll enjoy the quiet surroundings while being just a stone's throw away from essential amenities. Whether you're looking for a cozy retreat or a vibrant community lifestyle, this bungalow mobile home offers the perfect blend of comfort and convenience. Many updates include 2023 flooring throughout, 2020 walk in shower and toilet, 2022 metal roof on home and garage, 2024 New shed, 2023 plumbing under sinks in kitchen and bath, 2020 Propane furnace, New air/heat pump. Propane tank rental $198 year. (id:29090)
351 Lynn Street
Renfrew, Ontario
This 3 bedroom bungalow has been lived in by the same owner for many years and is ready for its next chapter. Located in a nice well established neighbourhood, its just a short walk to downtown Renfrew, churches, shops and local services, making it ideal for anyone seeking a central and convenient location. inside you will find a large eat in kitchen with plenty of room for family meals and gatherings. The layout is very functional, with main floor laundry offering added convenience. A protected side entryway off the paved driveway makes for easy everyday access , especially in inclement weather. The deep lot offers a generous backyard perfect for gardening ,kids, or simply enjoying the outdoors. The oversized single garage provides ample space for a vehicle, with extra room for a workbench or storage. Downstairs, the partially finished basement offers potential for additional living space or hobbies. Important updates include a furnace 2015 and shingles 2015, important info for future owners. This home offers a solid foundation in a great location with plenty of potential to personalize. Whether you are looking to downsize, invest or make it your first home, this home is full of opportunity, and all at a modest asking price! (id:29090)
432 Appalachian Circle
Ottawa, Ontario
Located in the most desirable Half Moon Bay community in Barrhaven, this beautifully built 2023 detached home with a double car garage sits on a premium pie-shaped lot with no rear neighbours, offering exceptional privacy and outdoor space.Large windows throughout the home fill the space with natural light. The main floor features 9' ceilings and an open-concept design with elegant hardwood flooring. You'll also find a spacious great room, perfect for both relaxing and hosting, as well as an inviting dining room for everyday meals or entertaining. The modern kitchen features granite countertops, stainless steel appliances, ample cabinet and counter space, with peaceful natural views from both the kitchen and dining area.Upstairs, you'll find three generously sized bedrooms, each offering beautiful views. The primary bedroom includes a private ensuite washroom and two walk-in closets, while the other bedrooms share a full bathroom.The finished basement is designed for practical everyday use, featuring a large mudroom with storage, direct garage access, a separate laundry room, and utility space ideal for keeping your home organized and functional.Still covered under Tarion warranty.Conveniently located near all amenities, including the Minto Recreation Centre, top-rated schools, parks, shopping, Costco, Amazon, and offering easy access to Highway 416, this home combines comfort, function, and an unbeatable location. (id:29090)
294 Moffatt Street
Carleton Place, Ontario
Perfect for Investors AND First Time Home Buyers! Charming Century Home on a Corner Lot in Carleton Place, located just a short stroll from the vibrant and picturesque Bridge Street in Carleton Place, this charming 3-bedroom, 2 full bathroom home blends historic character with everyday comfort. Built in 1900, it sits on a generously sized lot surrounded by mature trees, offering both privacy and space to unwind. Inside, you'll find a warm and inviting layout perfect for family living, while outside, the large backyard is a true highlight, complete with a spacious deck ideal for summer barbecues, morning coffees, or relaxing under the trees. Whether you're looking to enjoy the local shops and cafes, explore nearby parks, or simply settle into a peaceful and established neighbourhood, this home offers a unique opportunity to experience the best of Carleton Place living. (id:29090)
A & B - 25 Pennard Way
Ottawa, Ontario
Nestled in the prestigious and well-established Hunt Club neighbourhood at 25 Pennard way, this newly constructed, semi-detachedexecutivetownhome represents a premier opportunity for both luxurious owner-occupancy and strategic investment. The property features twoelegantlyappointed, self-contained units, each with private entrances, each with two private parking spots, in-suite laundry, and separatemechanicalsystems, ensuring privacy and ease of management while generating significant rental income to offset carrying costs. Residentswill enjoybreathtaking vistas from a 500 sq.ft rooftop terrace, spacious interiors with ensuite bathrooms, walk-in closets, and an open-conceptdesignadorned with high-end finishes and cabinetry. Its unparalleled location offers immediate access to major employment hubs including theOttawaInternational Airport and Uplands Business Park, effortless commuting via Highway 417, and proximity to premier amenities such asHunt ClubPlaza, recreational facilities, and scenic green spaces, making it an exceptional choice for discerning buyers seeking opulence andastuteinvestment in a high-demand rental market (id:29090)
44 Turret Court
Ottawa, Ontario
Nestled on a quiet cul-de-sac and set on a desirable corner lot, this detached two-storey home offers the perfect blend of comfort and lifestyle. Featuring 3 bedrooms and 2 updated bathrooms, the home has been freshly painted and enhanced with brand-new carpet and flooring throughout. The main floor boasts an open concept living and dining room, highlighted by a large bay window that fills the space with natural light. The kitchen offers stainless steel appliances and direct access to the backyard through patio doors, making it ideal for entertaining. Upstairs, you'll find generously sized bedrooms and a modernized bathrooms designed for family living. The fully finished lower level provides additional living space, perfect for a rec room, home office, or gym. Step outside to your private, fully fenced backyard oasis complete with an above ground pool and spacious deck perfect for summer gatherings or quiet relaxation. All of this in a prime family-friendly neighbourhood where everything is at your doorstepwalk to parks, pool, tennis courts, arena, library, schools, and shopping. Move-in ready, this home is the ideal mix of comfort, convenience, and community. (id:29090)
1118 Apolune Street
Ottawa, Ontario
Backing directly onto the park with no rear neighbours, this home offers rare privacy and nice views.Tucked away in one of Ottawa's most family-friendly neighbourhoods, this single detached home is designed for comfort, convenience, and connection. Inside, you'll find modern finishes throughout a bright, sun-filled layout. With 3 bedrooms and 3 bathrooms, this single detached home is ideal for families.The cozy, functional floor plan makes everyday living effortless, while large windows fill the home with natural light. Set in a family-oriented neighbourhood, your are close to quality schools, shopping, playgrounds, and the future supermarket within walking distance.A perfect blend of privacy, convenience, and modern charm ready for your family to call home. (id:29090)
32 David Street
Edwardsburgh/cardinal, Ontario
Attention investors!! Rarely offered purpose-built Fourplex in Spencerville featuring four individually titled 2-bed, 1.5-bath attached bungalows, each with private garage (inside entry), backyard patio, and full unfinished basements with legal egress windows ideal for adding a third bedroom. All units include stainless steel appliances, stackable in-unit laundry, efficient HVAC systems, and water treatment setups. Open-concept layouts with granite counters and quality finishes throughout. Fully tenanted with strong rental income of $107,952/year and a Net Operating Income of $90,240. Turnkey investment or ideal multi-generational living setup with future resale flexibility. Quiet residential setting just minutes to Highway 416. (id:29090)
120 Popplewell Crescent
Ottawa, Ontario
OH September 14 Sunday 2-4. Welcome to this 1939 sq ft, 3-bedroom, 2.5-bath townhome that offers the perfect blend of comfort, space, and convenience. The main floor features an open layout with hardwood flooring and a modern kitchen complete with stainless steel appliances, quartz countertops, and a walk-in pantry, flowing naturally into the bright living and dining areas. Upstairs, the primary suite stands out with its generous size, walk-in closet, and private ensuite bathroom. Two additional bedrooms provide flexibility for family, guests, or a home office. The finished basement adds even more living space, ideal for recreation or work. Fully fenced backyard creating a private outdoor setting for entertaining, gardening, or relaxation. With garage and driveway parking and a prime location just minutes from Costco, restaurants, cafés, and major amenities with easy access to transit and highway. this move-in-ready home is ready to welcome its next owners. (id:29090)
6 Candow Crescent
Ottawa, Ontario
Welcome to 6 Candow Crescent, a beautifully maintained bungalow tucked into a mature neighbourhood on a quiet crescent in Stittsville. Sitting proudly on an oversized corner lot, this home offers both space and privacy while being just moments from parks, schools, and all amenities. Step inside to discover a bright and inviting main level, where hardwood floors flow throughout. The updated kitchen features quartz counters and plenty of storage, making it the perfect space for cooking and gathering. The adjoining dining room, complete with a cozy gas fireplace, sets the stage for family meals and special occasions. Down the hall you'll find three well sized bedrooms, including a primary suite with an updated ensuite that boasts a six-foot bathtub, perfect for relaxing at the end of the day.The finished basement provides even more living space with two additional bedrooms, a large recreation room with another gas fireplace, a workshop, and a pool table room ideal for entertaining or family fun. Step outside to your private backyard retreat, surrounded by mature trees and beautifully landscaped gardens. A charming gazebo offers the perfect spot for enjoying warm summer evenings or morning coffee in peace. With five bedrooms, two full bathrooms, and a thoughtful layout, this home is perfect for families or anyone looking for comfort and space in a welcoming community.Come see for yourself why this is more than just a house, it's a place to call home. (id:29090)
2154 Rice Avenue
Ottawa, Ontario
A true architectural showpiece, this 2H Design home offers over 3,000 sq. ft. of refined living in one of Ottawa's coveted enclaves. Perfectly positioned in a quiet pocket of Westboro, it combines modern elegance with function, outdoor living, and breathtaking Ottawa River sunsets. A grand foyer sets the tone with a textured asymmetrical tile feature wall and floating staircases with sleek glass rails. Sun-filled interiors showcase dark hardwood floors, soaring windows, and seamless flow. The front office with glass wall and formal dining room provide flexibility, while a walk-through butler's pantry with Miele coffee station and beverage fridge leads to a striking walnut-accented kitchen. Featuring a waterfall quartz island with seating for five, Fisher & Paykel appliances, wine tower, and integrated column fridge/freezer, it opens to a family room with fireplace and floor-to-ceiling windows overlooking the landscaped yard. Upstairs, the primary retreat is highlighted by a fireplace, dual walk-in closets, and a spa-inspired ensuite with soaker tub and glass shower. Three additional bedrooms include a Jack & Jill bath, plus a separate full bath and laundry with oversized linen closet. The lower level offers a mudroom, rec room, 5th bathroom, and tandem garage. Outdoor living is unparalleled with a private patio, landscaped gardens, and a spectacular rooftop terrace featuring an outdoor entertaining area and built-in BBQ the ultimate space to unwind, and watch river sunsets. Steps to future LRT, the River Parkway, trails, golf, and Gatineau Hills, this residence delivers the rare blend of design, lifestyle, and location.BBQ the ultimate space to entertain, unwind, and watch river sunsets.Steps to future LRT, the River Parkway, trails, golf, and Gatineau Hills, this residence delivers the rare blend of design, lifestyle, and location. (id:29090)
1251 Peden Boulevard
Brockville, Ontario
Welcome to 1251 Peden Blvd, a beautifully maintained 3+1 bedroom, 2 full bath raised bungalow that is completely move-in ready. This carpet-free home offers a fresh, modern feel with numerous updates throughout, making it the perfect choice for todays lifestyle. Step inside to a bright semi-open concept layout where the updated kitchen with breakfast peninsula flows seamlessly into the dining and living areas ideal for everyday living and entertaining. The lower level walkout basement with an additional bedroom, full bath, and direct access to the backyard adds valuable living space for guests, a home office, or family recreation. Enjoy the outdoors in the generous backyard featuring established perennial gardens and two decks that create multiple spaces to relax, entertain, or soak in the tranquility of your own private retreat. Updated vinyl windows provide energy efficiency and natural light throughout the home, while the thoughtful renovations mean you can simply move in and start enjoying. Located in a desirable Brockville neighborhood, this property offers a wonderful blend of convenience and lifestyle. Schools, parks, shopping, restaurants, and the scenic St. Lawrence River are all just minutes away. Commuters will also appreciate quick access to major routes, while families and downsizers alike will value the quiet, welcoming community feel of Peden Blvd. With its blend of comfort, functionality, and curb appeal, 1251 Peden Blvd is a home you'll be proud to call your own. (id:29090)
166 Fifth Avenue
Ottawa, Ontario
Three-Storey Duplex in the Heart of the Glebe. Centrally located in one of Ottawa's most sought-after neighbourhoods, this three-storey brick century duplex offers the perfect blend of character, modern updates, and unbeatable location. Just steps from Lansdowne Park and a block from vibrant Bank Street, enjoy walkable access to shops, restaurants, cafés, the canal, great schools, as well as all the amenities the Glebe has to offer. The main floor unit features a two-bedroom layout and an alcove with a built-in desk wired for a home office. Enjoy a renovated kitchen, updated bathroom, and bright living and dining areas with exclusive use of a large deck and private backyard. Rented at $2350/month. The upper two-level unit features a well-appointed bedroom on the main, a bright and airy large living/dining area, a private balcony, and a third-floor second bedroom and bonus room perfect for an office, den, or third guest bedroom. Rented at $2520/month. Both units include their own dedicated washer-dryer. This is a fantastic investment or live-in opportunity in the heart of the Glebe! (id:29090)
2009 - 242 Rideau Street
Ottawa, Ontario
This impressive 740 sq. ft. condo sits high on the 20th floor of Claridge Plaza, showcasing spectacular views of the University of Ottawa and the ByWard Market. The bright and airy layout offers open-concept living with high ceilings and floor-to-ceiling windows that fill the space with natural light. Elegant finishes include rich hardwood flooring, granite countertops, stainless steel appliances, and an in-unit laundry tower. A versatile den provides the perfect space for a home office or study. Step outside to your private glass balcony to enjoy your morning coffee or evening cocktails while taking in the skyline. Claridge Plaza offers exceptional amenities, including 24/7 front desk security, an indoor pool, fitness centre, outdoor terrace, theatre room, party lounge, and business center. The location is truly unbeatable, just steps from the Rideau Canal, University of Ottawa, ByWard Market, Rideau Centre, and Parliament Hill. Enjoy Ottawa's best cafés, restaurants, shops, and cultural attractions right at your doorstep. For outdoor enthusiasts, Majors Hill Park and the scenic canal pathways offer endless options for cycling, jogging, or weekend strolls. Ideal for professionals, graduate students, or couples seeking luxury, convenience, and lifestyle in one of downtown Ottawa's most desirable addresses. (id:29090)
158 Popplewell Crescent
Ottawa, Ontario
Welcome to this beautiful end-unit townhouse in the heart of Barrhaven, offering 3 bedrooms plus a loft and 2.5 baths in a bright, functional layout. The open-concept main floor features a spacious living and dining area with gleaming hardwood floors, an upgraded kitchen with tall cabinets, granite countertops, a large island with seating for four, stainless steel appliances, and a cozy eating nook. Upstairs, youll find a generous primary suite with a walk-in closet and 4-piece ensuite, two additional well-sized bedrooms, a full bath, and convenient second-floor laundry. The fully finished basement provides an inviting family room with a cozy fireplace, perfect for entertaining. Freshly painted and move-in ready, this home is ideally located just steps from Costco, Amazon, shops, restaurants, and only minutes from Highway 416truly the perfect place to call home! Rental application form, Proof of Income (Letter of Employment/T4 with 2 month pay stubs), photo IDs, and Full Credit Report with scores are required. (id:29090)
708 - 88 Richmond Road
Ottawa, Ontario
Welcome to QWest at 88 Richmond Rd, where location, lifestyle, and amenities come together in the heart of Westboro. This stylish 1-bedroom, 1-bathroom condo offers a functional layout with modern finishes, a great balcony for enjoying morning coffee or evening sunsets, underground parking, and a storage locker. Residents enjoy access to an incredible suite of amenities, including a massive rooftop terrace with BBQs, a fully equipped fitness centre, party room, and theatre room perfect for entertaining or relaxing at home. Step outside and you're just moments from the shops, restaurants, and cafes of both Westboro and Wellington West, with easy access to public transit and bike paths for your daily commute or weekend adventures. Urban living at its best, this is one you won't want to miss! (id:29090)
12 - 2610 Draper Avenue
Ottawa, Ontario
Welcome to this charming and beautifully updated three-bedroom row-unit, ideally located just minutes from the 417 and the Transitway - offering unbeatable convenience in a vibrant, connected neighbourhood. Step inside to an open and inviting main level filled with natural light. The fully renovated kitchen features modern finishes and smart storage, flowing seamlessly into the living and dining areas - perfect for everyday living or relaxed entertaining. Recently updated hardwood flooring brings warmth and character to the space, while farmhouse-style stairs add a thoughtful design touch that sets this home apart. Upstairs, you'll find three comfortable bedrooms, all with the same rich hardwood flooring for a clean, cohesive feel. The updated bathroom features contemporary finishes and offers both style and function in one. The finished basement provides additional living space, perfect for a home office, media room, or workout zone, along with plenty of storage options to keep everything organized. Outside, enjoy the ease of condo living with a low-maintenance exterior, a private backyard area, and convenient parking. The hot water tank is owned - so no rental fees to worry about. Tucked into a quiet complex, this home offers easy access to parks, walking paths, shopping, and countless amenities - including Bridgehead, Starbucks, restaurants, and IKEA just minutes away. Whether you're commuting, grabbing coffee, or heading out for dinner, everything you need is close to home. This is a move-in-ready home that combines comfort, style, and location - ready for you to make it your own. (id:29090)


