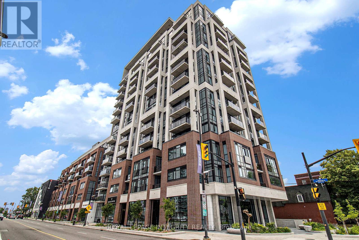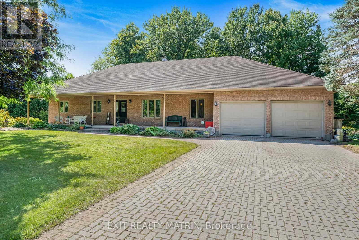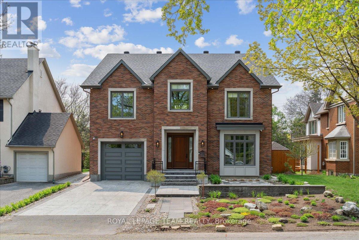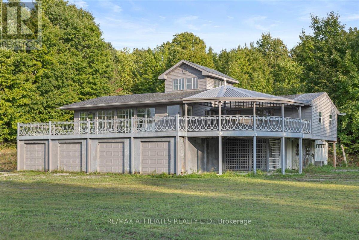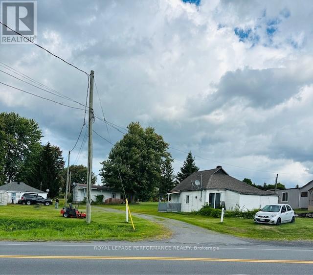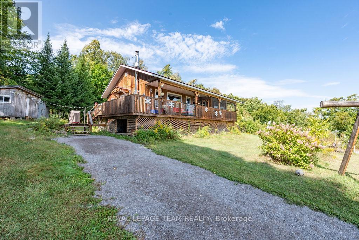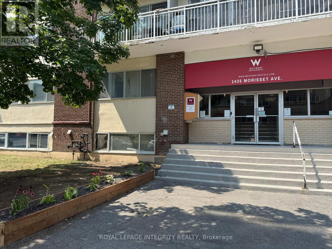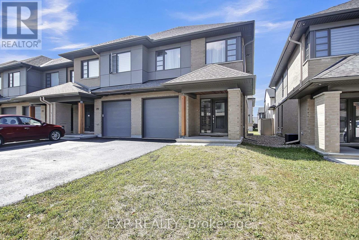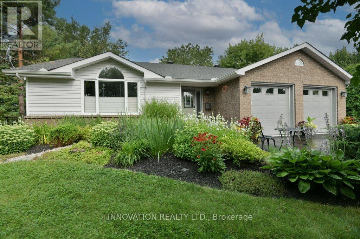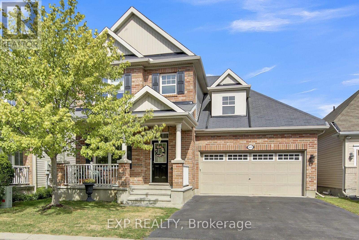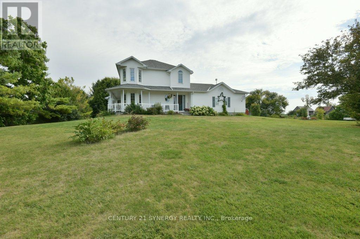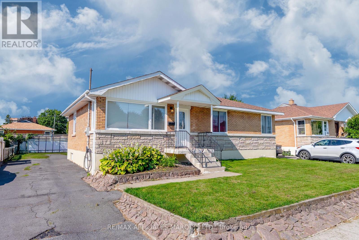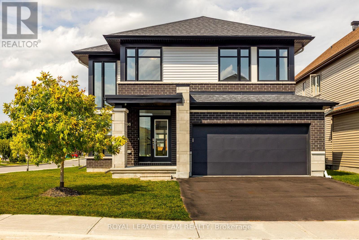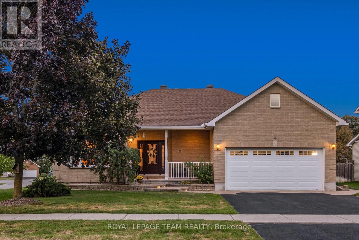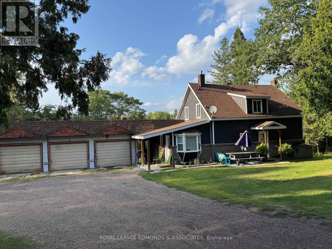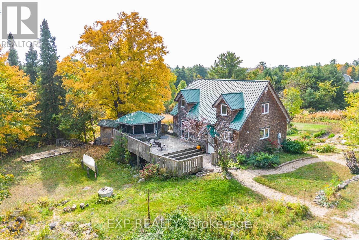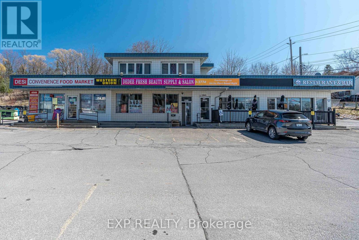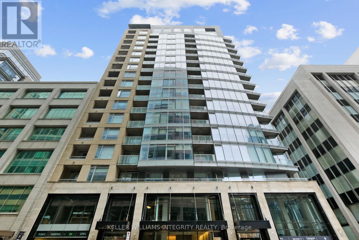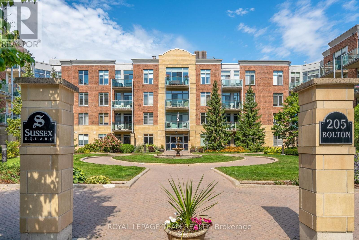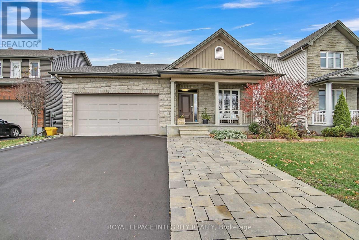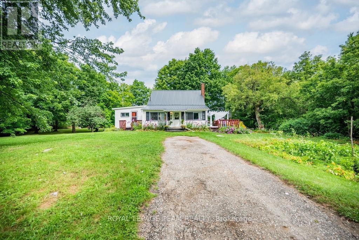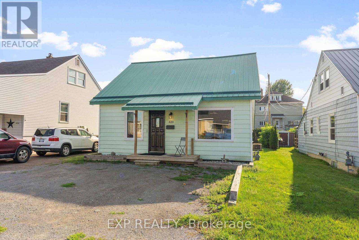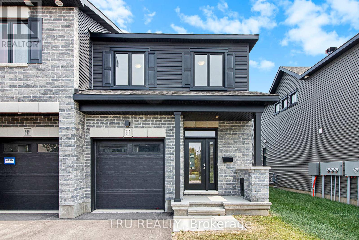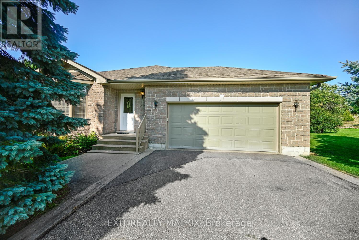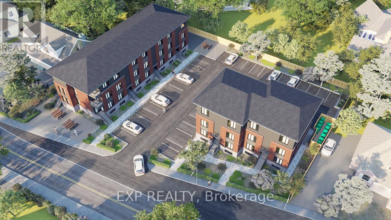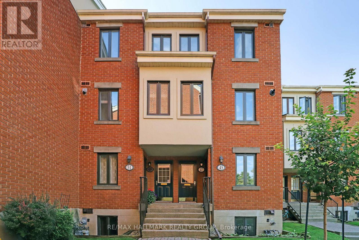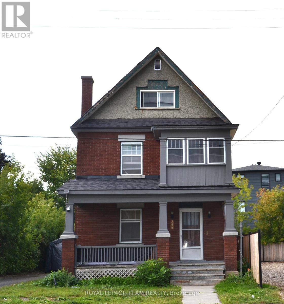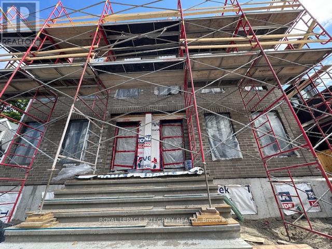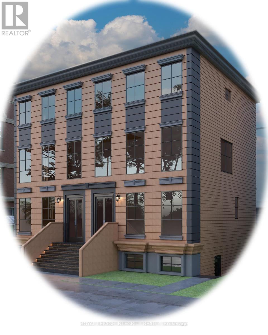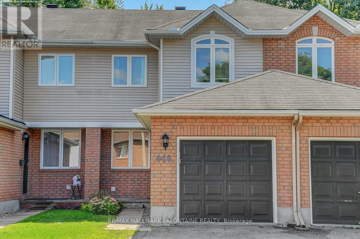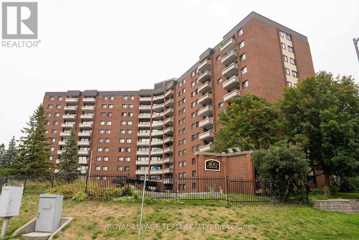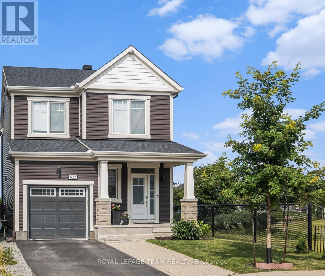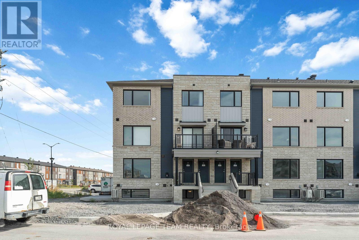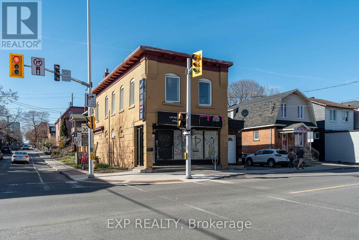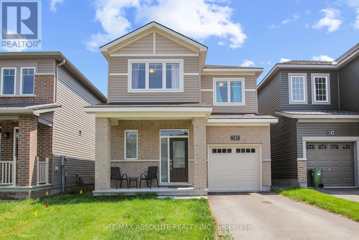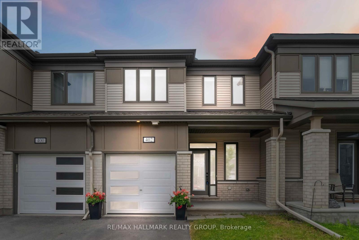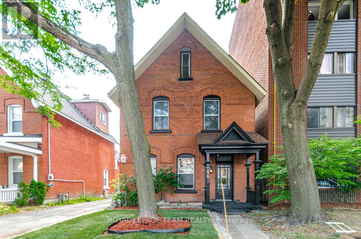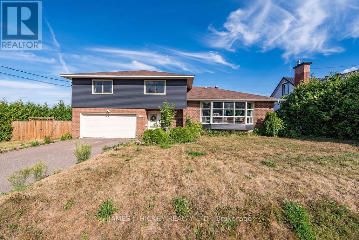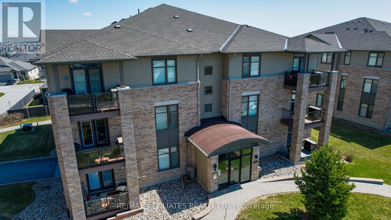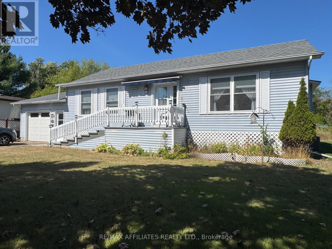716 - 560 Rideau Street
Ottawa, Ontario
Enjoy convenient living in a quaint part of downtown with this nearly new, stunning one-bedroom condo. Boasting premium finishes and built-in stainless steel appliances, this unit offers both comfort and style. Enjoy a southern exposure with natural light flooding through floor-to-ceiling windows, a 3-piece bath with a glass shower, and a private balcony with breathtaking city views. Plus, convenience is at your fingertips with an in-unit washer and dryer. The building's amenities include a luxury pool with incredible views, a fully equipped gym, business center, and common room for relaxation. Internet is included in the condo fees, adding extra value and ease. Located within walking distance to Strathcona Park, uOttawa, Loblaws, the Rideau River, and the ByWard Market; this condo offers the best of downtown living. With a wide range of restaurants, cafes, shopping, and public transportation nearby, everything you need is just steps away. This is the perfect downtown location for those seeking a practical lifestyle. Schedule your viewing today! (id:29090)
6343 Deermeadow Drive
Ottawa, Ontario
OPEN HOUSE Sunday Sep 14, 2-4pm. This stunning Princiotta-built bungalow offers the perfect blend of modern elegance, thoughtful design, and everyday comfort. A charming large front porch sets the tone as you step inside to a bright open-concept main level filled with natural light, freshly painted walls, and beautifully re-stained floors. The inviting living room features a cozy gas fireplace, seamlessly flowing into the chefs kitchen a true showpiece with granite countertops, stainless steel appliances, a large center island, and abundant cabinetry. Adjacent, a sunlit breakfast nook with patio doors leads outdoors, while a private formal dining room is ideal for entertaining. A dedicated additional family room, convenient laundry area, and stylish partial bath complete the main living spaces. The home boasts three main-floor bedrooms and 3 bathrooms, including a luxurious primary retreat with a walk-in closet and a spa-like ensuite featuring heated floors. The large, partially finished basement offers endless possibilities to customize to your lifestyle. Outdoors, the property shines with an interlock driveway, spacious yard enhanced by lawn sprinklers, mature trees, and a large covered deck perfect for relaxing or entertaining. Peace of mind is assured with triple-pane windows and a Generac generator, while the double garage provides plenty of space and storage, complemented by two handy garden sheds. This Greely gem is the perfect balance of charm, functionality, and space a true forever home ready to welcome you. (id:29090)
506 Piccadilly Avenue
Ottawa, Ontario
Discover an exceptional opportunity on one of Ottawa's most coveted avenues. 506 Piccadilly Avenue is a 5 year old executive residence that seamlessly blends modern luxury with classic elegance. Spanning approximately 3,600 sq. ft. over two levels, plus an additional 1,700 sq.ft. in the finished basement, this home offers ample space and refined finishes throughout including custom designed inset kitchen from Irpinia Kitchens, beautiful white oak hardwood flooring. This classic design includes 4 spacious bedrooms, (3 with ensuites) & a dedicated office on the second level, complemented by an oversized laundry room. The main floor is an entertainer's dream, featuring a formal living & dining room, a spacious kitchen with a large eating area, a walk-in pantry, a cozy family room, and an oversized mud room. The lower level is versatile and ideal for a teenage retreat or in-law suite/nanny suite featuring a full bathroom, radiant heated floors, a spacious rec room, and a bedroom/workout area with a convenient storage room. Elevator services all floors means you will never have to move again. (id:29090)
1215 Narrows Lock Road
Rideau Lakes, Ontario
Create your own piece of paradise on Big Rideau Lake. Located along Narrows Lock Road, where the Big Rideau connects with the Upper Rideau, this property offers an unmatched lifestyle of boating, fishing, and waterfront views. Nestled on an expansive lakefront lot surrounded by mature trees, this home provides stunning views, and endless opportunities to enjoy the outdoors.The elevated design features a wraparound deck with wrought-iron accents, perfect for relaxing with morning coffee, entertaining guests, or watching breathtaking sunsets over the lake. Inside, the bright open-concept floor plan is flooded with natural light from oversized windows, showcasing panoramic views of both the lake and surrounding forest. With three bedrooms and two baths, plus a versatile loft space that can serve as a home office or guest suite, this retreat offers both comfort and flexibility.Unique to this property are the spacious lower-level garages, providing ample room for vehicles, boats, and recreational toys, along with a workshop and plenty of storage. A covered bridge-style walkway creates a dramatic and welcoming entrance, setting the tone for this remarkable home. Offering privacy, natural surroundings, and year-round potential, this waterfront retreat is ideal as a cottage getaway, an investment property, or your forever home. (id:29090)
18787 County Rd 2 Road
South Glengarry, Ontario
Unique opportunity of owning 3 cottages on 2.3 acres of land right across from water. You can rent out 3 cottages and make it an investment property or tear them down and build your dream home on this gorgeous land on hill with beautiful views of the St. Lawrence river. The seller has townhouse development plan prepared by Grant Marion available to serious buyers. The land has loads of potential for builders as well. Please note, civic numbers 18771 and 18773 are included in this listing (id:29090)
105 Heins Road
Lyndoch And Raglan, Ontario
Affordable Mountain Retreat with 2 Private Acres, Pond & Bunkie! Escape to your own slice of paradise with this 2015-built 2-bedroom bungalow set on an ultra-private, landscaped 2-acre lot surrounded by rolling hills and breathtaking mountain views. Perfect as a full-time country home, vacation getaway, or rural retirement retreat, this property offers unbeatable value and timeless charm. From the moment you arrive, you'll be enchanted by the spring-fed pond, hand-assembled historic stone fences, and meticulously landscaped grounds a setting that feels like a page from a storybook. The natural board-and-batten siding adds rustic beauty that blends perfectly with the surrounding nature. Step inside to discover a bright, open-concept layout where the chefs dream kitchen boasts an oversized island, ideal for cooking, entertaining, or gathering with loved ones. The living room features a wood-burning airtight stove, creating a warm and romantic ambiance on cool evenings. Unwind in the clawfoot soaker tub before retreating to the spacious primary bedroom. Designed with efficiency in mind, the home is heated by wood plus supplemental electric wall units. A heated detached office or bunkie with power offers the perfect setup for remote work or extra guest space. Cell service is reliable and boosted for signal strength, and Starlink or Xplornet internet options are available. Located just minutes from local amenities, with school bus pickup nearby, this property combines peaceful seclusion with practical convenience. Whether you dream of affordable country living, a private cottage escape, or a hobby-friendly retreat, this stunning property offers endless possibilities and will capture your heart the moment you see it. (id:29090)
705 - 1435 Morisset Avenue
Ottawa, Ontario
Welcome to 1435 Morisset Ave! This unit offers modern, hassle-free living in the heart of Carlington. All utilities are included, making it an ideal choice for easy budgeting. Located just off Merivale Rd, you'll enjoy quick access to public transit, grocery stores, shopping, and schools. Perfect for professionals or students, this apartment combines comfort and convenience. Schedule your viewing today! (id:29090)
217 Pisces Terrace
Ottawa, Ontario
Welcome to 217 Pisces Terrace in the heart of Findlay Creek, one of Ottawas most sought-after family communities. This beautifully maintained townhome offers a bright and functional layout designed with everyday living in mind. The main level features an open-concept living and dining area, perfect for family gatherings or entertaining friends. A spacious kitchen with plenty of cabinetry and a large island flows seamlessly into the living room, making meal preparation and connection effortless. Large windows let in abundant natural light, creating a warm and inviting atmosphere. Upstairs, you'll find three generously sized bedrooms, including a primary suite with an oversized walk-in closet and private ensuite. The additional bedrooms are perfect for kids, guests, or a home office. A convenient upstairs laundry room adds to the ease of daily life.The finished lower level provides a versatile space ideal for a family room, playroom, or home gym. Outside, a private backyard offers the perfect setting for summer barbecues or a quiet morning coffee. Location is everything, and this home delivers. Just steps from parks, schools, and public transit, and minutes to grocery stores, restaurants, golf courses, and the large Findlay Creek Plaza, everything your family needs is within easy reach. 217 Pisces Terrace combines modern comfort with a community-oriented lifestyle, an ideal choice for families looking to settle in Ottawas growing south end. (id:29090)
107 Cavanagh Drive
Ottawa, Ontario
Quality, custom built, bungalow, nestled upon a premium sized treed lot backing onto a pond and park, offering total privacy & cottage lifestyle in your own backyard. This 3+2 bedroom, 3 bath home is updated throughout. The sun filled kitchen features an abundance of cabinetry, rambling countertops, stainless steel appliances and raised breakfast counter. The dining room is open concept to the kitchen & has patio doors leading into the 3 season room overlooking the tranquil setting. The soaring ceiling stretches across the expanse of the living room with gas fireplace & large picture window. Gleaming hardwood flows seamless through the principal rooms. Large primary bedroom has an updated 3pc ensuite & walk-in closet. Professionally finished basement has a large family room with gas fireplace, 2 large bedrooms, a new 3pc bath, gym & storage room. Oversize 2 car garage/workshop is insulated & heated. Landscaping includes perennial, gardens, interlock, walkway & patio, raised deck, fencing, mature trees, privacy hedge, playhouse & campfire pit. Additional paved pad along side of house for additional parking. Sauna & hot tub are optional. Ideally located steps from the school, Carp farmers market, and all village amenities. (id:29090)
2629 Watermusic Bay Crescent
Ottawa, Ontario
Welcome to this Impeccably maintained home that balances smart design, timeless finishes, and a location with a standout features from top to bottom, *** Starting with one you'll rarely find: A spacious primary bedroom on the main floor with private 4-piece ensuite perfect for added privacy and long-term comfort, offering convenient, stair-free living ideal for all stages of life, from young families to downsizers, with easy access to the kitchen, laundry, and main living areas. Upstairs, you'll find a bright open loft, two well-sized bedrooms, and a full bath ideal for kids, guests, or anyone who enjoys having their own space. The professionally finished lower level adds even more versatility with a large family/games room, a fourth bedroom, a modern 3-piece bath, and a slick kitchenette perfect for entertaining, multigenerational living. There is also a custom walk-in closet, plus a large utility/storage area with a built-in workbench. Outside, the backyard is a blank canvas ready for your landscaping vision, fully fenced with low-maintenance PVC. Set on a quiet, no-through street and just minutes from excellent schools, recreation, and shopping, this home is ideal for families, downsizers, or anyone who values main-floor living without sacrificing space or style. 24 Hour Irrevocable on all Offers (id:29090)
2502 Diamondview Road
Ottawa, Ontario
Welcome to 2502 Diamondview Road, where country charm meets modern comfort. Set on 15.5 acres in the storied hamlet of Elm, this 2 storey home features a wrap-around porch, rolling farmland views, and peaceful privacy. With a functional layout, 3 bedrooms, 2 baths, main floor laundry, and an attached 2 car garage, its ideal for families, hobby farmers, or anyone seeking space to breathe. all just minutes to Carp village and local trails. Step inside and discover the inviting main floor with its bright living/dining room framed by bay windows, a cozy family room, a practical kitchen with ample cabinetry, and a convenient main floor bath. Upstairs, three comfortable bedrooms offer flexibility, while the full bathroom and generous closet space keep life organized. The homes solid poured concrete foundation and thoughtful design make it easy to tailor to your vision. The property itself is the true showstopper: wide skies, mature trees, and a peaceful rural setting steeped in history, once part of Ottawa's old coach routes. Neighbours here value their deep roots, with farmland and pioneer stories woven into the community. Yet, you're only minutes to amenities, schools, and the Carp River. Updates ensure peace of mind: new well pump (2025), furnace (Dec. 2022), hot water tank (Aug. 2022), and roof (2014). Heating is efficient, with Stinson estimating propane costs at just $165/month (Sept. 2025June 2026). If you've been searching for the perfect blend of history, community, and countryside living, this is it. (id:29090)
613 Carleton Street
Cornwall, Ontario
Welcome to 613 Carleton Street! This charming brick bungalow is perfectly situated for family living directly across from Kinsmen Park, within walking distance to schools, and just a short stroll to everyday amenities. Inside, you'll find 3+1 bedrooms, 2 full bathrooms, and plenty of room to grow. The home is equipped with efficient natural gas heating and cooling for year-round comfort. Don't miss your chance to make this wonderful property yours, book your private showing today! All offers to include a 24-hour irrevocable clause. (id:29090)
52 Aero Drive
Ottawa, Ontario
A home thats more than immaculate, it's unforgettable. Every inch of this exquisite residence embodies timeless elegance, elevated design, and everyday indulgence. It's a perfect harmony of prestige and comfort, crafted for the discerning homeowner.Sophistication unfolds at first glance: an elegantly paved laneway, double-car garage with interior access, manicured landscaping, and a welcoming front porch set the tone perfect for your morning coffee and astronomical evenings.Step inside the grand foyer and feel instantly enveloped by warmth, modern edge, and subtle opulence. The open-concept main level flows effortlessly, balancing upscale entertaining with everyday ease. At its heart lies a chef-inspired kitchen featuring high-end stainless steel appliances, custom cabinetry, a built-in beverage fridge, and a showstopping island. It flows into a sun-drenched living room anchored by a chic fireplace, ideal for intimate evenings or lively gatherings.Host unforgettable meals in the formal dining room, a true showpiece adorned with sophisticated finishes. Oversized sliding doors lead to your private outdoor oasis: a fully fenced backyard with no rear neighbours. Indulge in resort-style living with a heated saltwater pool, luxurious hot tub, glowing firepit, and lush landscaping that brings serenity all year round.Upstairs, generous bedrooms provide space and versatility, while the loft is perfect for a home office, reading nook, or lounge. The light-filled primary suite offers a spa-like ensuite with double vanities, soaker tub, walk-in glass shower, and lots of closet space. A bonus area offers a blank canvas for whatever your heart desires. Downstairs, the fully finished lower level feels like an upscale lounge with a fireplace, second fridge, beverage station, oversized bonus room and a full bath. Set on a quiet street, you are steps away from natural beauty - the Nepean Sailing Club, Andrew Haydon Park, Britannia Beach & more, this is luxury redefined. (id:29090)
212 Franktown Road
Carleton Place, Ontario
Charming 3 bedroom, 2 bathroom detached home in the heart of Carleton Place. This home offers in-suite laundry, parking for 4 vehicles, and a storage shed for all your extras. A comfortable, freshly painted space with plenty of room to make your own, all just steps from local shops, restaurants, schools and all that Carleton Place has to offer. Don't miss your chance to call this one home! Tenant is responsible for gas, hydro and water, and snow removal. ** This is a linked property.** (id:29090)
636 Mistwell Lane
Ottawa, Ontario
OPEN HOUSE SUNDAY SEPT 14TH 2-4PM. Welcome to Riverside Elegance! This stunning Richcraft Beechside model offers 2,472 sq. ft., 3 bedrooms, 3 bathrooms, and exceptional living space in the sought-after community of Riverside South. Situated on a desirable corner lot, this property blends modern design with everyday functionality. Step inside to an inviting open-concept main floor with 9ft ceilings & featuring soaring two-storey, south-facing windows that flood the home with natural light. The living room showcases a beautiful gas fireplace, hardwood floors, built-in shelving, automated blinds, and upgraded floor-to-ceiling sliding doors that extend your living space out to the backyard. The chef's kitchen is a true showstopper with white shaker cabinetry, quartz countertops, high-end Café appliances, an expansive walk-in pantry with coffee bar, and abundant counter and storage space, perfect for family living and entertaining alike. Upstairs, you'll find a versatile den/office area, three generously sized bedrooms, and a luxurious primary suite complete with walk-in closet and spa-inspired 5-piece ensuite. The spacious 5-piece main bath provides plenty of room for the whole family, and the second-floor laundry room adds ultimate convenience to daily living. The finished basement offers additional living space, currently outfitted as a gym, ideal for fitness enthusiasts or easily customizable to your needs. A thoughtfully designed mudroom with secondary side-yard access and a two-car garage add functionality to everyday life. Located close to schools, parks, shopping, and transit, this home delivers the perfect blend of style, comfort, and community living. (id:29090)
34 Rochelle Drive
Ottawa, Ontario
*OPEN HOUSE THIS SUNDAY 2-4PM* Welcome to this beautifully maintained home nestled on a spacious 80'x114' corner lot in the peaceful Richmond Oaks neighborhood. Built by Cedarstone Homes, the Richmond floor plan offers a thoughtfully designed layout with over 1700 sqft on the main level, complemented by a fully finished lower level. The residence features three comfortable bedrooms upstairs, including a large primary suite with double-door entry, a generous walk-in closet, and a luxurious ensuite bathroom renovated in 2019, complete with a walk-in shower, clawfoot tub and granite vanity. An additional bedroom, along with a sizable family room, a 3pc bathroom with a walk-in shower, and a laundry area, are located in the lower level, providing ample space for family and guests. The main floor boasts an inviting living room with a gas fireplace, oversized windows filling the space with natural light, site-finished hardwood flooring, crown molding and decorative columns that add elegance. The large open eat-in kitchen features granite countertops, perfect for family meals and entertaining, with direct access to a covered back patio through patio doors. The front of the home is adorned with full brick, a welcoming covered porch and attractive interlock walkways and driveway borders. Enjoy outdoor leisure in the professionally landscaped yard, which includes a stunning 2012 inground heated swimming pool with a new 2024 pool heater, black iron fencing, pool shed, side shed & multiple sitting areas, including a charming gazebo ideal for relaxing or hosting gatherings. The backyard's covered area offers additional outdoor living space. The property also benefits from a 2-car heated and insulated garage with inside access to the mudroom and exterior door leading to the side yard. Located just across the street from Richmond Oaks Park, this home combines comfort, style and convenience in a quiet, family. Additional info & videos are available by visiting the property website. (id:29090)
27 Stencells Road
Laurentian Valley, Ontario
Discover the perfect blend of history, charm, and modern comfort with this renovated century home set on 97 acres of land. Featuring 2 bedrooms and 2 bathrooms, this thoughtfully updated home retains its character while offering todays conveniences. A spacious 3-car garage and two small barns add versatility for storage, hobbies, or hobby farming. The land is a scenic mix of cleared fields and mature trees, with a small creek meandering through the property. Offering incredible privacy, this property is ideal as a country retreat, family homestead, or investment opportunity with potential to sever. All this just 15 minutes from Pembroke, providing the best of rural living with easy access to town amenities. Please allow 24 hours irrevocable on all offers. (id:29090)
1197 Lower Spruce Hedge Road
Greater Madawaska, Ontario
This property is more than just a home; it's a lifestyle. Embrace the freedom of space, the joys of gardening, and the beauty of rural living. Whether you're a nature enthusiast, an aspiring homesteader, or simply seeking a peaceful retreat, this property has it all. 17 acres with ample road frontage and mostly flat terrain. It opens up a world of possibilities. Whether you dream of expanding your gardens, building additional structures, or simply enjoying the wide-open spaces, this property can accommodate your vision. Step inside to be greeted by the inviting ambiance of exposed cedar beams on the main floor. Upstairs you will find the master bedroom that features a screened-in walk-out patio overlooking the private backyard and gardens. If you have a green thumb, you'll fall in love with the extensive gardens and the fully-equipped gardening area that this property boasts. Grow your own produce year-round in the indoor growing room, then expand to the outdoor greenhouse for summer ** This is a linked property.** (id:29090)
2564 - 2580 St Joseph Boulevard
Ottawa, Ontario
**Property is being sold Power of Sale** Welcome to 2564 - 2580 St. Joseph Boulevard - a rare opportunity to acquire a retail plaza located inthe heart of Orléans main commercial corridor. This high-exposure property sits directly across from the Orléans Medical Centre, offeringexcellent visibility, strong vehicular and pedestrian traffic, and convenient access. The asset presents a compelling opportunity for investorsseeking to grow their commercial real estate portfolio with a building with excellent upside potential. **Property is being sold under Power ofSale and is offered as is, where is, with no representations or warranties from the Seller or listing agents. Buyers are advised to conduct theirown due diligence.** (id:29090)
381 Dalrymple Drive
Clarence-Rockland, Ontario
This lovely gem offers 3+1 spacious bedrooms and 2 full bathrooms, perfect for families or those who love to entertain. The home features a brand-new roof (2025), central A/C, and a natural gas forced air furnace for year-round comfort. Enjoy a mix of tile, hardwood, and laminate flooring throughout. The fully finished basement includes a cozy family room with a natural gas fireplace perfect for cold winter nights as well as a coffee/bar station and a versatile office space with moveable walls for added flexibility. Step outside to your private oasis backyard, ideal for family gatherings or relaxing summer evenings. It boasts a beautiful gazebo, above-ground pool, new deck, and two garden sheds for extra storage. Don't miss out on this warm and welcoming home that truly has it all! As per form 244- no conveyance of any written offers before 9:00am on September 15/2025. (id:29090)
491 Valade Crescent
Ottawa, Ontario
Welcome to 491 Valade! This turn-key property features a spacious open concept layout. 3 bedrooms and 1.5 baths baths. A custom kitchen and upgraded oak floors. The Primary bedroom includes a large walk-in closet and access to the cheater ensuite, while the two additional bedrooms are generously sized with ample closet space.The walkout basement leads to a full fenced backyard. This family-friendly complex includes a playground, outdoor pool(May-Sept) low condo fees and a well run condo corp. Close to all the amenities including schools, walking distance to rec centre. A quick 2 min commute to the Queensway. Move in and enjoy effortless living! (id:29090)
1209 - 101 Queen Street
Ottawa, Ontario
Welcome to 1209-101 Queen Street, where luxury meets convenience in the heart of downtown Ottawa. This elegant 2-bedroom, 2-bathroom condo features 9-foot ceilings, an open-concept layout, and expansive windows that fill the space with natural light. The modern kitchen boasts quartz countertops, a sleek breakfast bar, and high-end finishes perfect for entertaining.Enjoy top-tier amenities, including a state-of-the-art fitness center, sauna, sky lounge, and 24/7 concierge service. Nestled in a highly desirable location, you're just steps from fine dining, shopping, the LRT, and Parliament Hill. (id:29090)
217 - 205 Bolton Street
Ottawa, Ontario
Welcome to Sussex Square, a boutique low-rise residence in the heart of Ottawa's historic ByWard Market. This modern 1 bedroom + den condo offers an inviting open-concept layout with 9 ceilings, hardwood floors, granite countertops, and ample cabinetry. The versatile den makes an ideal home office or guest room, while the private north-facing balcony is perfect for morning coffee or evening sunsets. This well-maintained unit includes six appliances, in-unit laundry, underground parking, and a separate storage locker. Residents enjoy outstanding amenities: a fitness centre, party room with library, beautifully landscaped courtyard, and a rooftop terrace with BBQs and panoramic city views. Set on a quiet tree-lined street, yet just steps to the National Gallery, Global Affairs, Parliament Hill, Rideau River, and the shops, dining, and nightlife of the ByWard Market. A rare opportunity to enjoy executive condo living in a mature, exceptionally kept building at one of Ottawa's most desirable addresses. (id:29090)
15 York Crossing
Russell, Ontario
Welcome to this stunning turnkey bungalow, a rare builders model home loaded with premium upgrades and move-in ready comfort. Nestled in a highly sought-after, family-friendly neighbourhood, this beautifully maintained property offers 2+1 spacious bedrooms, 3 full bathrooms, and a bright open-concept design tailored for today's modern lifestyle. The sun-filled living room features oversized windows, pot lights, and a cozy gas fireplace the perfect blend of warmth and elegance for both everyday living and entertaining.The chef-inspired kitchen will impress with quartz countertops, abundant cabinetry, and expansive prep space, ideal for cooking, hosting, and creating lasting memories.Retreat to the luxurious primary suite complete with a walk-in closet and spa-like ensuite featuring a double vanity, offering the perfect balance of style and convenience.The fully finished lower level expands your living space with a full bathroom, perfect for a recreation room, guest suite, home office, or in-law potential.Additional highlights include a 2-car attached garage, extra surface parking, and a landscaped yard. All this just 30 minutes from downtown Ottawa, with quick access to schools, parks, shopping, and transit.This exceptional property is an ideal choice for families, downsizers, or investors seeking a high-quality home in a prime location. (id:29090)
1351 Bakker Court
Ottawa, Ontario
Charming 3-bedroom townhome perfect for growing families! This well-maintained home features upgraded kitchen and bathroom, offering modern comfort and style. The private backyard backs directly onto beautiful green space, providing a peaceful retreat and safe play area for children. Ideally located with exceptional convenience - LRT and shopping within walking distance, and just 25 minutes to downtown core. The perfect blend of suburban tranquility and urban accessibility. Move-in ready with spacious living areas, ample natural light, and quality finishes throughout. Don't miss this opportunity to own in this family-friendly neighborhood with parks, schools, and amenities nearby. Schedule your viewing today! (id:29090)
1448 Perrault Road
Bonnechere Valley, Ontario
This enchanting 3-bedroom country home sits on a generous 1.5-acre lot in the heart of farm country the perfect size for your first starter homestead. From the moment you arrive, the property welcomes you with its storybook charm: a detached garage, lush perennial gardens, established organic apple trees, and majestic maple trees ready for tapping so you can create your own authentic Ontario maple syrup each spring. Nestled among other small farms, this location offers the perfect balance of privacy, community, and connection to the land. Just minutes from Eganville, youll enjoy convenient access to schools, shopping, dining, and essential services, while still being able to retreat to the quiet and beauty of the countryside. With gardens already prepped and ready to plant, you can start growing vegetables, herbs, and flowers from the day you move in. Whether your dream is to raise a few chickens, keep bees, or simply enjoy the fresh air and space, this property offers endless possibilities for self-sufficient living. Inside, you'll be greeted by a bright, updated farmhouse-style kitchen, perfect for family meals or preserving your garden harvest. The main floor also offers a cozy living room and a separate dining room, ideal for gatherings with friends and loved ones. Upstairs, three comfortable bedrooms provide plenty of space for family, guests, or a home office. Every corner of this home radiates warmth, character, and country charm. Whether you're a first-time buyer craving a rural lifestyle, a young family looking for space to grow, or an aspiring homesteader ready to turn dreams into reality, this property is ready to welcome you home. Bring your creativity and make this your dream hobby farm the possibilities are endless! (id:29090)
420 Dominion Street
Renfrew, Ontario
Welcome to 420 Dominion Street, a warm and inviting 3-bedroom, 1-bath home tucked away on a quiet street yet only a short walk to downtown Renfrew. Bursting with character and natural light, this home offers a thoughtful layout with two comfortable bedrooms upstairs and one on the main level, perfect for families, guests, or a cozy home office. The main floor laundry makes daily living a breeze, while important updates such as a gas furnace (2020), 200 amp electrical service, and a durable metal roof provide peace of mind and efficiency for years to come. Lovingly maintained, this home shines with pride of ownership and is truly move-in ready. An excellent choice for first-time buyers, downsizers, or anyone looking for a well-kept and affordable home, you'll enjoy peaceful living in a friendly neighbourhood with shops, schools, and amenities just steps away the perfect blend of charm, comfort, and convenience. 24 Hour Irrevocable on all offers. (id:29090)
1100 Hollington Street
Ottawa, Ontario
This beautifully finished semi-basement unit with private entrance offers exceptional space and comfort for modern living. Boasting 3 generously sized bedrooms and 2 full bathrooms, this home features a separate side entrance for added privacy and independence. The open-concept layout is complemented by elegant hardwood and ceramic tile flooring throughout, providing a sophisticated and low-maintenance living environment. The primary bedroom comes complete with its own private three-piece ensuite bathroom, while the two additional bedrooms share a spacious full bathroom. The unit is equipped with high-end, energy-efficient stainless steel appliances and includes an in-unit laundry area, making daily routines both convenient and efficient. Located in a highly desirable neighbourhood with easy access to Fisher Avenue, Merivale Road, and Carling Avenue, this property falls within the prestigious school boundaries of both Nepean High School and Glebe Collegiate Institute. Families will appreciate the close proximity to W.E. Gowling Public School, parks, public transit stops, and the scenic Central Experimental Farm. Just a short drive to Carleton University, several other educational institutions, grocery stores, coffee shops, fitness centers, gas stations, and a wide range of amenities, this unit is ideal for students, professionals, and families alike. Vacant!!! Easy to show!! Book your showing today! (id:29090)
947 Cologne Street
Russell, Ontario
Discover the perfect blend of comfort, style, and convenience in this stunning brand new 3-bedroom townhome by Valecraft Homes. Nestled in the charming community of Place St. Thomas, just 35 minutes from downtown Ottawa, this thoughtfully designed home offers modern living in a peaceful, family-friendly setting. Step into a bright and spacious open-concept layout, where the elegant kitchen flows seamlessly into the great room and dining area, ideal for entertaining. Rich hardwood floors add warmth and sophistication throughout the main, while the large calming ensuite provides a perfect private retreat. Enjoy bonus living space in the finished basement, complete with a gas fireplace, perfect for movie nights or hosting friends. Whether you're a growing family or looking to downsize without compromise, this townhome has it all. Welcome home to Embrun, where small-town charm meets modern living. (id:29090)
145 Garfield Street S
Gananoque, Ontario
NEW LAMINATE FLOORING AND FRESHLY PAINTED. This 4 bedroom/3Bathroom raised bungalow is MOVE-IN READY awaiting your personal touches after new flooring in the living, dining and kitchen, accented with fresh painting on the main level. Let the sunshine in with enlarged windows facing a breathtaking 60+ acres of pathways and trails ideal for morning walks and sunset strolls! Enjoy ultimate tranquility and a higher quality of life living in a very desirable neighborhood in Gananoque in one of Ontario's most sought after waterfront communities known for its charm and beauty. Positioned on a spacious corner lot, this home includes a backyard deck that overlooks a garden oasis. This home is perfect for retirees with grandchildren, growing families, and first-time homebuyers looking for more value. Kingstonian's will receive more house for their budget made possible with the short drive to Kingston. The custom design is totally unique with multiple Bay windows and Octagon port windows to maximize ample sunlight. Enjoy the gas fireplace, multiple pot lights and surround sound speakers filling the living room with cathedral ceilings. The kitchen showcases ample cabinet space, island with double sinks and dishwasher, and 3 appliances, patio doors leading to the two-level backyard deck, ideal for BBQ's and morning coffee. The spacious master bedroom with walk-in closet and 3-piece ensuite with shower. The main level also includes the second bedroom with closet, 3 piece bathroom with shower, laundry room, and access to the two car garage and workshop. The lower level offers two additional bedrooms, family room, 4-piece bathroom, a large partly finished storage room and crawl space storage. Convenient central vacuum throughout the house. Homes do not often come available on this street. Some photos virtually staged. (id:29090)
202 - 255 Castor Street
Russell, Ontario
AVAILABLE FOR IMMEDIATE OCCUPANCY! Enjoy FREE INTERNET for your first year when you lease this brand new 3 bedroom, 2.5 bathroom two-storey apartment on Castor Street in Russell complete with TWO parking spots! This is the WELLINGTON model; a bright and spacious unit spread over two levels, featuring contemporary finishes and a smart, functional design. All three bedrooms are generously sized, including a primary with its own ensuite, plus an additional full bath and powder room. The open-concept living space is perfect for relaxing or hosting, with a modern kitchen outfitted with quartz countertops, stainless steel appliances, and in-unit laundry for added convenience. Step out onto your private balcony the perfect place to unwind. Stay comfortable year-round with central AC, and enjoy the bonus of snow removal included. Set in the heart of family-friendly Russell, you're just minutes from parks, schools, trails, and local amenities. A stylish, turnkey rental that truly has it all! Tenant pays rent plus Hydro (heating/lighting) & water. (id:29090)
47 Crispin Private
Ottawa, Ontario
A Breath of Fresh Air! One of the nicest stacked townhomes you have ever seen. This 2 bedroom plus den (or 3rd bedroom) upper unit backs onto the lush NCC forests. Kitchen with rich woods cabinets and SS appliances opens to the airy Dining and Living rooms with hardwood floors throughout. Living room boasting a comfortable wood burning fireplace and private balcony. The Den or Flex room can be a home office, or even another bedroom with 2pc ensuite. Upstairs you'll find 2 large Bedrooms, the primary featuring another balcony with gorgeous views, a stunning full Bathroom and Laundry/Storage room. Rich wood accents throughout. Ideal location minutes to downtown, transit, recreation, shops and restaurants. Low condo fees, parking included. A must to see!! (id:29090)
344 Mcrae Avenue
Ottawa, Ontario
Last piece of land for development on the west side of McRae. This piece of land is surrounded by a small park and high rise development to the north and a Subaru dealership to the south. Many possibilities to develop multi family/commercial usage. The zoning is GM [1576] H(15) please see City of Ottawa website for development USES. The location speaks for itself across from Farm Boy, Second Cup, and within walking distance of Loblaws SuperStore, LCBO, Restaurants, and all the shops Westboro has to offer and a stone's throw to the LRT transit system. With some work this could make a great small commercial office perfect for a lawyers office, dentist, accounting firm. See zoning for more uses. (id:29090)
9 Gwynne Avenue
Ottawa, Ontario
Client RemarksUNDER CONSTRUCTION - Charming brownstone-inspired design investment property in the heart of the Civic Hospital neighbourhood, perfectly positioned for steady rental demand from medical staff, students and urban professionals. This two-unit building features a generous 3-bedroom, 3-floor duplex (Unit 1) plus a bright 1-bed/1bath apartment (Unit 2). Expected 3.8% cap rate; tenants pay all utilities. Property highlights: Unit 1: Three bedrooms spread over three floors bright, townhouse-style layout with classic brownstone curb appeal Unit 2: One bedroom, one bathroom efficient and easy to lease Attractive facade and modern interior finishes (brownstone-modelled design)Tenants responsible for all utilities simplifies owner expenses and management Ideal investment for doctors, nurses or investors seeking close proximity to healthcare employment Neighbourhood & lifestyle: In the Civic Hospital area steps to The Ottawa Hospital (Civic campus) and rapid access to transit Short walk to Little Italy: excellent cafes, authentic Italian restaurants and specialty grocers for memorable dining and shopping Scenic walks along the Rideau Canal and around Dows Lake spectacular tulip displays each spring and beautiful water views year-round Central Experimental Farm and its botanical gardens: peaceful walking paths and seasonal displays right nearby Enjoy skating on the 7.8 km Rideau Canal Skate way in winter and lively outdoor recreation in warmer months Investment notes: Expected cap rate: 3.8% (prospective buyers should verify figures and review income/expense statements)Strong tenant pool due to proximity to hospitals, research and schools For full financials, floor plans and to schedule a showing, contact the listing agent. This is a rare opportunity to own a stylish, income-producing property in one of the city's most desirable, walkable neighbourhoods. (Under construction, expected completion November 30th, 2025) Raised basement apartment 602 sqft. Semi-detached (id:29090)
7 Gwynne Avenue
Ottawa, Ontario
UNDER CONSTRUCTION - Charming brownstone-inspired design investment property in the heart of the Civic Hospital neighbourhood, perfectly positioned for steady rental demand from medical staff, students and urban professionals. This two-unit building features a generous 3-bedroom, 3-floor duplex (Unit 1) plus a bright 1-bed/1bath apartment (Unit 2). Expected 3.8% cap rate; tenants pay all utilities. Property highlights: Unit 1: Three bedrooms spread over three floors bright, townhouse-style layout with classic brownstone curb appeal Unit 2: One bedroom, one bathroom efficient and easy to lease Attractive façade and modern interior finishes (brownstone-modelled design)Tenants responsible for all utilities simplifies owner expenses and management Ideal investment for doctors, nurses or investors seeking close proximity to healthcare employment Neighbourhood & lifestyle: In the Civic Hospital area steps to The Ottawa Hospital (Civic campus) and rapid access to transit Short walk to Little Italy: excellent cafés, authentic Italian restaurants and specialty grocers for memorable dining and shopping Scenic walks along the Rideau Canal and around Dows Lake spectacular tulip displays each spring and beautiful water views year-round Central Experimental Farm and its botanical gardens: peaceful walking paths and seasonal displays right nearby Enjoy skating on the 7.8 km Rideau Canal Skate way in winter and lively outdoor recreation in warmer months Investment notes: Expected cap rate: 3.8% (prospective buyers should verify figures and review income/expense statements)Strong tenant pool due to proximity to hospitals, research and schools For full financials, floor plans and to schedule a showing, contact the listing agent. This is a rare opportunity to own a stylish, income-producing property in one of the city's most desirable, walkable neighbourhoods. (Under construction, expected completion November 30th, 2025) Raised basement apartment 602 sqft. Simi-detached (id:29090)
446 Lawler Crescent
Ottawa, Ontario
Welcome to this inviting 3-bedroom home backing on to trees and tucked into one of the best areas of Orleans! With trails along the Ottawa River, Petrie Island, and excellent bike routes all the way to downtown, the location couldn't be better. Quick access to the highway and every amenity adds to the convenience.The open-concept main floor offers a functional layout, complete with new & modern easy-care vinyl plank flooring. Enjoy the view of the trees from everywhere on the main level through the large south-facing window. A ceramic-tiled entryway offers inside access to the garage and an updated powder room. Lots of cupboard space in the kitchen featuring wood cabinetry, pantry and SS appliances. A circular staircase brings you upstairs, where the double doors lead to the primary bedroom with walk-in closet, and a cheater door to the main bath with indulgent soaker tub & separate shower. Well proportioned secondary bedrooms offer great space. Check out the rec room, where abundant natural light is carried down through the large staircase window. Newly installed carpeting on both 2nd and lower levels. Freshly painted and ready to go - there is nothing to do but move in! Backyard with patio area, deck, shed and plenty of privacy. Extra-long driveway for two vehicles. Furnace and A/C 2018 | Shingles '08 | HWT 2018 | Vinyl plank flooring & carpet 2025 | Patio doors & primary bedroom windows 2018 | Upgraded attic insulation 2018 (id:29090)
118 - 3100 Carling Avenue
Ottawa, Ontario
Welcome to Unit 118 at 3100 Carling Ave. - a perfect opportunity for first-time buyers, downsizers, or savvy investors. This spacious 3-bedroom, 1.5-bathroom ground-floor, corner unit offers a quiet retreat with a rear-facing view. Step inside to a move-in-ready home featuring brand new kitchen, laminate flooring and a fresh coat of paint. The kitchen and bathrooms have durable tile flooring, making them easy to maintain. Your condo fees are all-inclusive, covering every utility bill so you can enjoy worry-free living. The building's extensive amenities truly set this property apart. Residents have access to a fully equipped party room with a stunning rooftop terrace offering incredible views of the Ottawa River. You'll also find an outdoor pool, sauna, fitness center, workshop, games room, and two guest suites for visitors. Additional conveniences include shared laundry on every floor, a bike room, an indoor car wash, and a picnic area with a BBQ and gazebo. The location is unbeatable. Enjoy a short stroll to the Ottawa River, Andrew Haydon Park, and Bayshore Shopping Centre. With highways just minutes away, you have quick access to medical facilities, pharmacies, cinemas, restaurants, and schools. Don't miss out on this fantastic opportunity! (id:29090)
622 Malahat Way
Ottawa, Ontario
This sun-filled corner-lot home, ideally positioned beside a park with no rear neighbours, offers exceptional privacy along with a fully finished basement featuring a spacious rec room perfect for a home office, gym, or entertainment space. The open-concept main level is flooded with natural light and showcases 9-foot ceilings, creating a bright and airy atmosphere. The kitchen stands out with sleek quartz waterfall countertops, high-end stain less steel appliances including an induction cooktop, and abundant cabinetry. Upstairs, you will find three generously sized bedrooms, a convenient laundry area, and elegant updates throughout. Outside, enjoy a private backyard with a deck ideal for relaxing or entertaining guests. Located in a desirable neighbourhood close to parks, schools, and amenities, this home combines comfort, style, and a prime setting, ready for you to move in and enjoy. (id:29090)
907 - 1035 Bank Street
Ottawa, Ontario
Welcome to 1035 Bank Street, Unit 907! Rarely available, this premium south/east-facing corner suite offers uninterrupted, front-row views of the stadium field and the historic Rideau Canal. This 2-bedroom residence is richly appointed with numerous upgrades and places you in the heart of The Glebe, with all the energy and excitement of Lansdowne Park just beyond your windows. Inside, you'll find stylish designer touches, including a custom whisky/wine cabinet, and a bright, open-concept living space framed by floor-to-ceiling windows. The primary bedroom boasts a private balcony overlooking the field with unmatched stadium views, while a second balcony also overlooking the field extends from the living room, creating the perfect setting for gatherings. From either balcony, you can take in an ever-changing backdrop of sports, concerts, and community events, all from the comfort of home. The building offers resort-style amenities, including a stadium sports box, concierge service, fitness center, and guest suite. Step outside and explore The Glebes acclaimed shops and dining, or stroll along the scenic canal pathways. This is a rare opportunity to own one of Ottawa's most unique suites, where the stadium truly is your front yard. (id:29090)
719 Arcadian Private
Ottawa, Ontario
This stylish 2 bed, 1.5 bath corner stacked condo blends modern design with everyday functionality, crafted by award-winning builder Minto - renowned for exceptional quality and attention to detail. Fully upgraded throughout, this bright and spacious home features sleek hardwood flooring and an open-concept layout that's perfect for relaxing or entertaining. As a desirable end unit, it offers added privacy, extra windows for more natural light, and a greater sense of space. The contemporary kitchen boasts modern finishes, ample cabinetry, and plenty of counter space to inspire your inner chef. Enjoy peaceful park views right outside your window, bringing a touch of nature to your everyday life. The generous primary bedroom includes ample closet space, while the second bedroom is perfect as a guest room, home office, or nursery - adaptable to suit your lifestyle. Additional perks include secure underground parking, offering year-round convenience. Nestled in a prime Kanata location, you're just minutes from Kanata Centrum, Canadian Tire Centre, top-rated schools, scenic parks, public transit, and all essential amenities. (id:29090)
549 Gladstone Avenue
Ottawa, Ontario
REMARKS FOR CLIENTS**Property is being sold Power of Sale** Welcome to 549 Gladstone, a unique residential/commercial property situated in the vibrant downtownarea of Ottawa. This property offers incredible versatility. The main floor currently features retail space, while the second floor includes twoapartments. Additionally, a third apartment adds to the rental income potential. The property also includes a side lot with parking for fourvehicles and a full basement with a separate entrance, offering potential for additional development or rental space. (id:29090)
145 Invention Boulevard
Ottawa, Ontario
Beautiful four bedroom, four bathroom single-family home in a vibrant Kanata North community close to parks, schools, and amenities. This spacious home features a large foyer with walk-in closet and powder room, quality hardwood floors throughout the main level, open-concept living and dining areas with gas fireplace, and a generous eat-in kitchen. Upstairs boasts a large primary suite with hardwood floors, walk-in closet, and ensuite with glass shower and vanity, plus three additional bright bedrooms with ample closet space and a main bath with tub shower and ceramic surround. Convenient second-floor laundry with front-facing machines. The finished basement includes a large rec room, den, and storage, an ideal layout for growing families in a sought-after location. Municipal taxes have not yet been assessed and the amount of $4,759 is the MPAC estimate for 2024. (id:29090)
402 Edgevalley Court
Ottawa, Ontario
(OPEN HOUSE Saturday, Sep 13 2-4pm) Welcome to 402 Edgevalley Court, a bright, stylish, and lovingly maintained townhome nestled in the heart of Fairwinds community in Stittsville. Built in 2020, this 3-bedroom, 2.5-bath home offers the perfect blend of modern design, functional layout, and move-in ready comfort. From the moment you step inside, you're greeted by 9-ft ceilings and brand-new flooring throughout the main level, setting a fresh and contemporary tone. The open-concept kitchen features sleek cabinetry, quality finishes, and flows seamlessly into the living and dining areas, ideal for everyday living and entertaining. Upstairs, you'll find three generously sized bedrooms, including a spacious primary retreat complete with a walk-in closet and private ensuite bathroom. Two additional bedrooms and a second full bath offer comfort and flexibility for family, guests, or a home office setup. Recent updates, including new carpeting on the stairs and second floor and a fresh coat of paint, enhance the clean and welcoming feel. The fully finished basement expands your living space, perfect for a rec room, gym, office, or playroom. Enjoy added privacy with no direct rear neighbours. As a bonus, the seller will provide a $5,000 credit on closing towards completing the two side fences, allowing you to customize and finish the year to your taste. Located in a quiet, family-friendly neighbourhood just minutes from Costco, Tanger Outlets, major transit, the Kanata tech park, and DND headquarters, this home delivers convenience, lifestyle, and community. (id:29090)
27 Wallsend Avenue
Ottawa, Ontario
(OPEN HOUSE Sunday, Sep 14 2-4pm) Welcome to 27 Wallsend Avenue a spacious end-unit townhome with a fully finished walk-out basement, ideally located in Kanatas sought-after Morgans Grant community. This home blends versatility, comfort, and exceptional value. The bright main level features an open-concept living and dining area paired with a refreshed kitchen featuring brand-new counters and appliances. Upstairs, the generous primary bedroom includes its own ensuite, while two additional bedrooms and a full bath provide plenty of room for family or guests. One of the secondary bedrooms even boasts a private balconyperfect for morning coffee or quiet evenings. Fresh new carpeting adds an extra touch of comfort throughout. The walk-out basement extends your living space with a large recreation room and a full bathroom, ideal for a home office, overnight guests, or extended family. Step outside to a fully fenced backyard with durable PVC fencing, designed for privacy and low maintenance. This well-maintained home also comes with key updates:new insulated garage door (2025), furnace and A/C (2025), roof shingles (2019). Located close to Kanatas Tech Park, top-rated schools, shopping, and parks, this home offers a rare opportunity to enjoy modern updates in a quiet, family-friendly neighbourhood. (id:29090)
46 James Street
Ottawa, Ontario
An investment property you would be proud to own. Welcome to 46 James Street in the heart of Ottawa. This property offers a strong combination of character and functionality in a sought-after location. With well-maintained units and reliable rental income, it provides an excellent opportunity for both seasoned investors and those looking to expand their portfolio. For 2024, the property generated gross rental income of $82,692.00, with total expenses of $23,761.80 (including insurance, property tax, utilities, repairs and maintenance, management, and bank fees). This results in a net income of $58,930.20. Conveniently located close to shopping, public transit, parks, and all that downtown Ottawa has to offer. (id:29090)
235 Belmont Avenue
Pembroke, Ontario
Welcome to your dream home! This incredible property offers over 2500 sq ft of bright and spacious living, perfect for families seeking comfort and convenience. Step inside to a large foyer that leads to a conveniently located laundry room, family room, and a 2-piece bathroom, adding to the home's practical design. The main floor offers spacious living/kitchen/dining area perfect for hosting large family gatherings. Upstairs you find 3 large bedrooms featuring a massive primary bedroom, and 2 bathrooms (including a 3-pc en-suite). The recent updates include stylish laminate floors, new fencing, and modern siding, add to the home's fresh and contemporary appeal. Enjoy the ease of an attached double garage, providing plenty of room for vehicles and storage. The fully fenced yard offers a private oasis for outdoor activities, entertaining, or simply enjoying the sunshine. Downstairs offers a 4th bedroom, workout area, workshop, and utility/storage rooms. Located in an excellent location just moments away from schools and shopping, making daily errands a breeze. With forced air natural gas heating and central air conditioning, you'll experience year-round comfort regardless of the weather. Minimum 24 hour irrevocable on all offers. (id:29090)
201 - 220 Janka Private
Ottawa, Ontario
Enjoy gorgeous western exposure while BBQing on your private balcony! This 2-bedroom 2-bathroom, 2nd level condo apartment is fantastically located, set back from the road. Underground parking and storage locker included(accessible by elevator). Beautiful Hardwood floors and ceramic tiled entryway. Bright Open Kitchen with Breakfast Bar, pot drawers, granite countertops and shaker style cabinetry. Includes Custom Drapery, Air Conditioning, Refrigerator w/bottom freezer, Stove, Dishwasher, Washer(full size), Dryer(Full size), Murphy Bed, Freezer and BBQ. Enjoy luxury condo living just minutes to shopping, restaurants, entertainment areas and Parks! (id:29090)
4 Otterdale Crescent
Rideau Lakes, Ontario
CHARMING BUNGALOW IN A COMMUNITY SETTING 4 OTTERDALE CRESCENT IN OTTERDALE ESTATES IS READY TO WELCOME YOU HOME - PARK SETTING THIS SINGLE FAMILY BUNGALOW WITH FULL FOUNDATION HAS 2 + BDRM AND SO MUCH MORE- THIS HOME IS A PERFECT PLACE TO SETTLE INTO RETIREMENT LIVING OR A FIRST TIME HOME. MAIN FLOOR LIVING AT IT'S BEST. LARGE WELCOMING LIVING ROOM WITH SEPARATE DINING AREA. LOVELY WOOD FLOORS. UNIQUE WORKING KITCHEN WITH AMPLE CABINETRY AND CENTRE BUILT IN ISLAND. REAR 3 SEASON DEN WITH ACCESS TO THE BACK YARD. OVERSIZED MASTER BDRM AND GOOD SIZED 2ND BDRM. MAIN FLOOR REAR DEN PERFECT FOR A 3RD BDRM. SPACIOUS 4 PC BATH WITH LAUNDRY. PROPANE FURNACE (10 years old), SHINGLES AND CENTRAL AIR CONDITIONING UPDATED IN THE LAST 5 YEARS -PANTRY/STORAGE AREA WITH ACCESS TO THE CRAWL SPACE - CRAWL SPACE ACCESS FROM MAIN HOME WITH HATCH TO THE ATTACHED SINGLE CAR GARAGE. PAVED DRIVE - LOVELY CRESCENT SETTING IN POPULAR OTTERDALE ESTATES. LAND LEASE FEE OF $409 MONTHLY INCLUDES TAXES, WATER/SEPTIC AND ROAD MAINTENANCE. THIS HOME TRULY IS ONE OF THE NICEST IN THE PARK AND IS IN TERRIFIC CONDITION, NICELY SITUATED AND READY TO BE YOUR NEXT STEP (id:29090)

