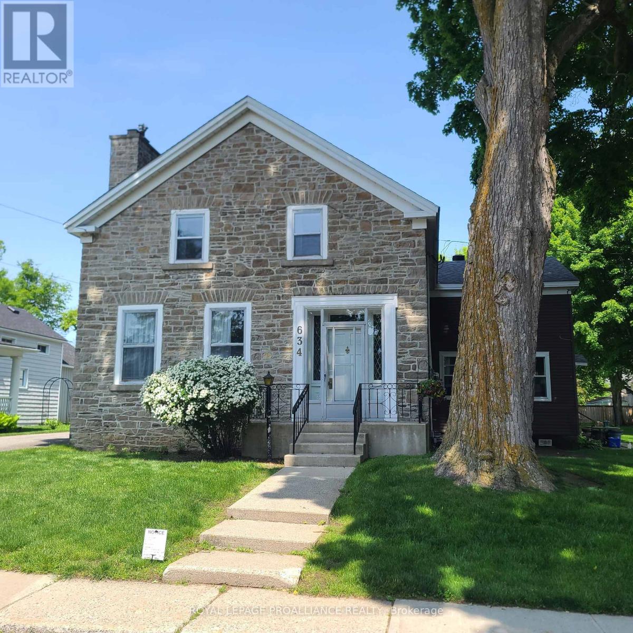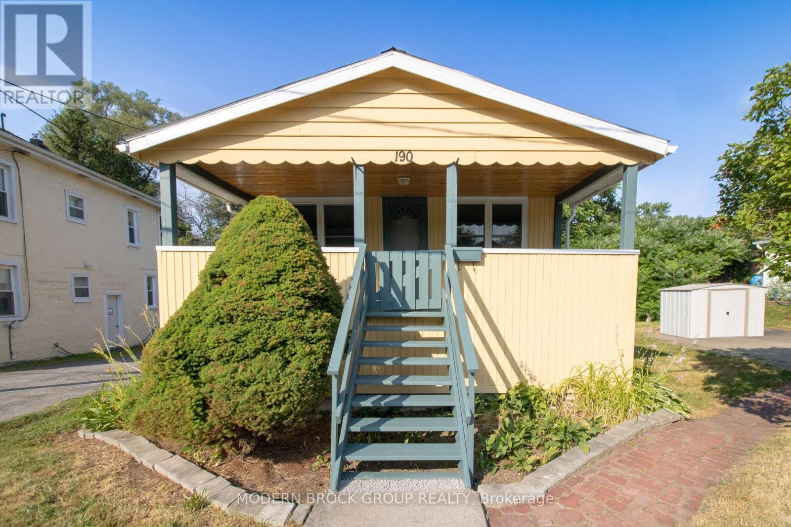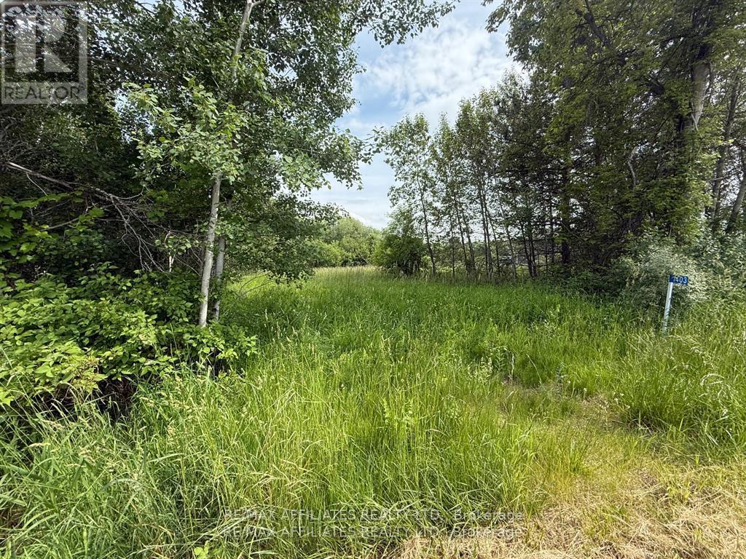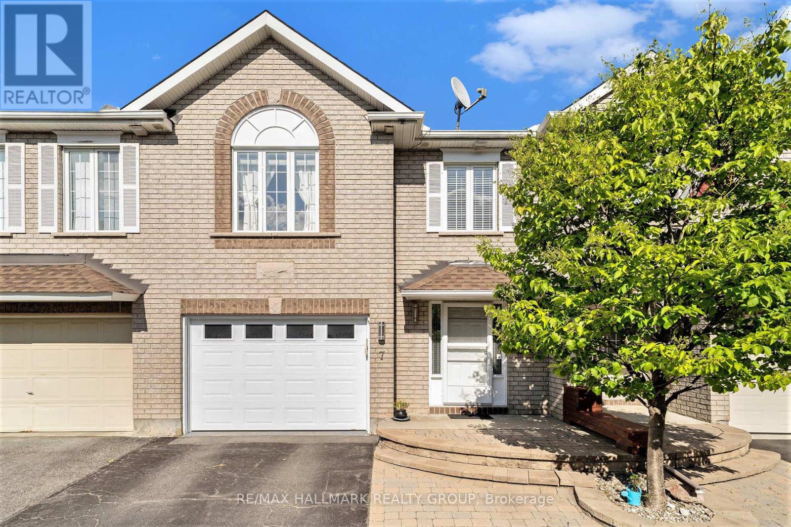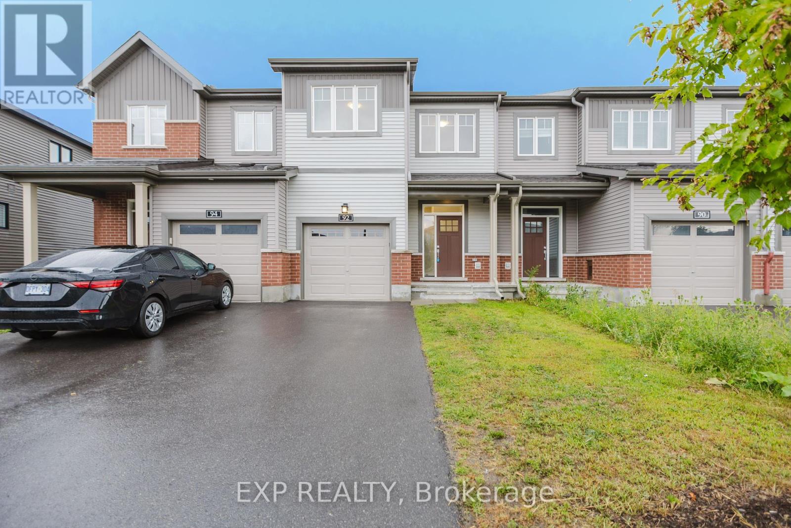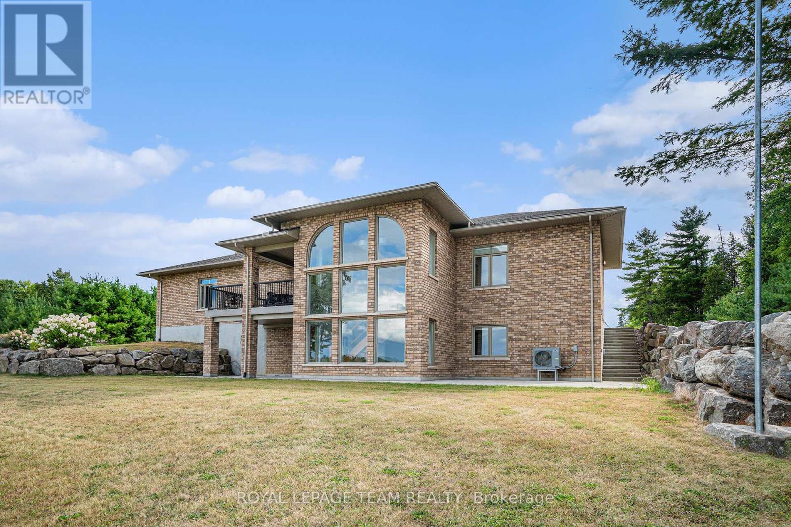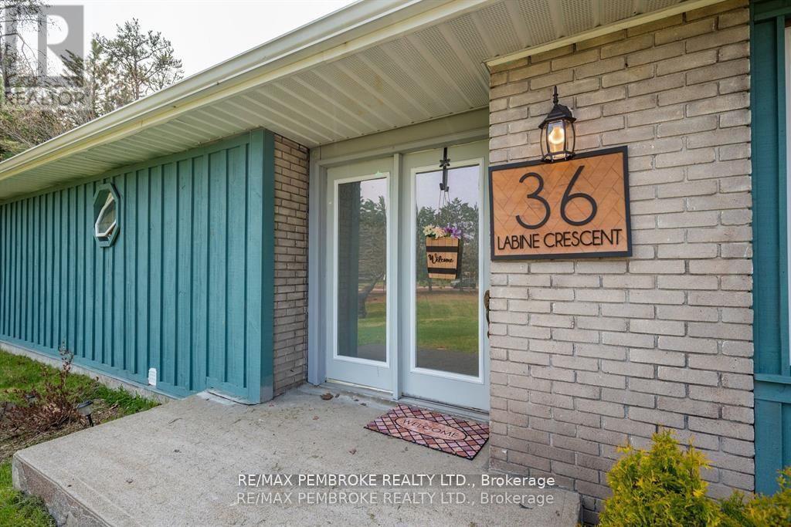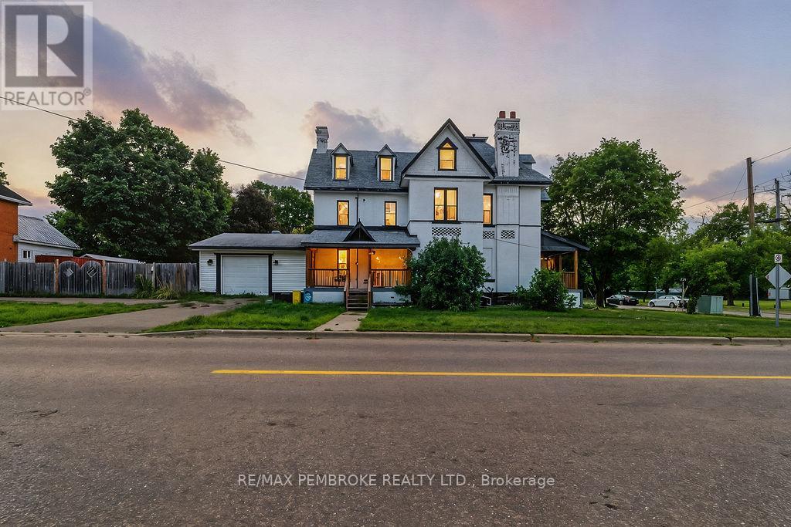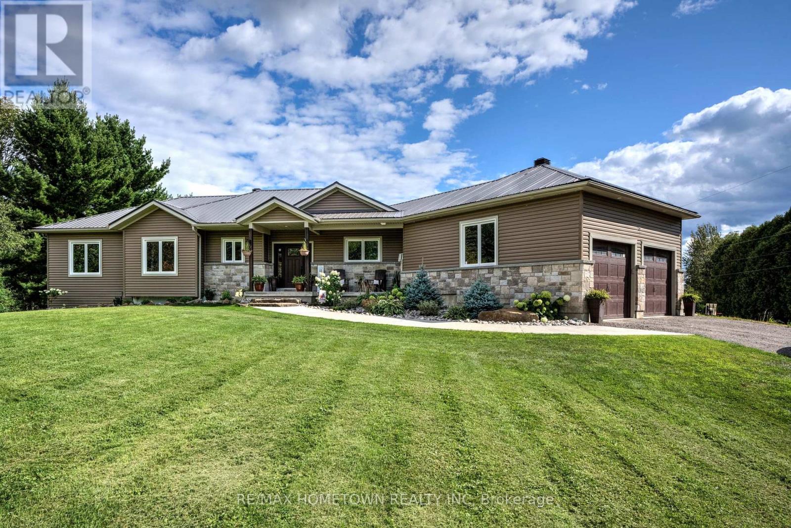634 Henry Street W
Prescott, Ontario
Nestled in the charming town of Prescott's west end, this stone triplex home offers an exceptional opportunity for income property ownership. Located on a double lot, the property boasts an array of desirable features, ensuring comfort, convenience, and ample space for both owner and tenants. The front stone portion of the home is owner occupied. It includes a newer eat-in kitchen providing ample space for cooking and dining. The living Room features a wood fireplace (as is), perfect for relaxation. A large dining area accommodates family meals and gatherings. There is a practical one-piece bath for convenience. There is hardwood flooring thru out underneath the carpeting. The second floor features Two spacious bedrooms offering comfort and privacy. Addition functionality is a 3rd room that could provide a versatile office or music room. A well-appointed 4-piece bathroom completes the upstairs layout.. The 2nd floor has is air conditioned. Outside, the spacious, heated and drywalled 30 x 30 ft garage provides generous storage and workspace, along with plenty of parking. Each of the 2 rental units in the back of the triplex are $600.00 a month plus hydro and consist of : 1.5 bedrooms, a kitchen, a living room, and a 3-piece bathroom along with an enclosed porch for addition space. This triplex stone home is a remarkable blend of historic charm with modern functionality, making it an ideal investment opportunity or a great place to call home. With spacious living areas, income-generating rental units, this property in Prescott's west end is truly a gem waiting to be discovered. (id:29090)
1883 Des Prairies Avenue
Ottawa, Ontario
Nestled on a tranquil 150-foot-deep lot with no rear neighbors, this impeccably updated 3-bedroom, 2-bathroom home in Orléans offersmodernelegance and an ideal layout. The renovated kitchen features quartz countertops, stainless steel appliances, and ample customcabinetry, whilethe sun-drenched open-concept main foor showcases hardwood foors, a cozy freplace, and a charming bay window. Ideallylocated near topschools, parks, Place dOrléans Shopping Centre, Petrie Islands beaches, and transit, this move-in-ready gem combines sereneliving withunbeatable convenience. (id:29090)
190 Ormond Street
Brockville, Ontario
Welcome to 190 Ormond Street! A cozy and updated one-bedroom bungalow perfect for first-time buyers, investors, or anyone looking to simplify in style. Nestled in a central Brockville neighbourhood, this home offers convenience, charm, and comfort. Step inside to a bright and airy living space with updated flooring and fresh finishes throughout. The spacious eat-in kitchen features crisp white cabinetry and plenty of natural light. The bathroom has been updated for a clean, modern feel. Enjoy morning coffee or evening breezes on your expansive covered front porch, or entertain out back on the newer, sun-soaked deck overlooking a private yard with mature trees. The long driveway leads to a handy shed, ideal for storing tools, bikes, or seasonal gear. Plus, the unfinished basement (accessed through a hatch in the closet) offers bonus storage potential. (id:29090)
809 Gamble Drive
Russell, Ontario
Pristine 4 Bed/4 Bath 2600 Squareft Detached Home In Russell Trails Community close to Schools and Parks. Welcoming Foyer with Main floor office/den, Living room, separate Family room with Gas Fireplace. Modern Kitchen with Quartz countertops, Soft Close doors/drawers, Stainless Steel Chimney Hood fan and Floating Shelves, Potlights. Hardwood Staircase welcomes into second floor featuring hardwood in hallway, laundry room and 3 other bedrooms with WIC's and 2 Washrooms. Primary Bedroom with welcoming french doors, His/Her WIC, 4 piece ensuite with Glass Shower and Elegant finishes like Champagne Bronze trims and Faucets and Quartz Countertops. Other features like Rear Deck, No sidewalk in front, 4 Car driveways, Smart home ready, smart thermostat . Available October 1st. Full Rental Application required, Minimum 1 year Lease. Stainless Steel Appliances, Garage door Opener. 48 Hrs Irrevocable on all Offers. Basement is unfinished.Some Pictures are From Prior to Occupancy.Driveway have been Paved. (id:29090)
3384 Bramble Lane
Ottawa, Ontario
Looking for some elbow room, winding streetscapes & a serene country vibe? Pretty bungalow on half acre lot, offering 3 bedrooms, 2 baths, an eat-in kitchen, main level family room & laundry. Additional features include a proper 2-car garage, sunny deck out back, private fenced yard & spacious blank slate in the lower level awaiting your vision & development! This community & the Village of Osgoode offer so much for the recreation & nature minded...parks, children's playground, walking & bike trails, recreation centre w/arena etc., conservation area, library & is close to all amenities. To find additional info on community activities & resources visit https://www.osgoodevillage.org/about.html. 24 hours irrevocable required on all offers. (id:29090)
1403 Pittston Road
Edwardsburgh/cardinal, Ontario
Looking to build your dream home in the country without losing easy access to everything you need? This 2-acre parcel on Pittston Rd is the perfect opportunity to create your own private retreat surrounded by nature. Set along a quiet, paved country road, the property is partially cleared with a driveway already installed making it easy to imagine your future home here. At the back, a picturesque creek adds a peaceful backdrop and even transforms into your very own skating rink in the winter. Conveniently located just 5 minutes from Spencerville, you will find charming local shops and amenities nearby, with Highway 416 and 401 only 10 minutes away for a quick commute. Need more options? The Town of Kemptville and City of Brockville is only 20 minutes for major shopping, restaurants, and schools, and Ottawa is only 40 minutes giving you all the benefits of country living without sacrificing convenience. Whether you are dreaming of a family homestead, or simply an investment in land, this property offers endless potential. Don't miss your chance to own this slice of paradise! Call out today for more details! (id:29090)
7 Maple Park Private
Ottawa, Ontario
This impeccably maintained executive townhome offers a rare combination of space, style, and smart design in a highly accessible location. With high ceilings, oversized windows, and a unique open-concept layout, the home is filled with natural light and perfect for modern living.The spacious front foyer welcomes you with mirrored closet doors and hardwood flooring that continues into the main living areas. The kitchen features quartz countertops, a slate tile backsplash, stainless steel appliances, ample cabinetry, and a breakfast bar ideal for casual dining. It opens to a bright and airy living/dining area complete with a cozy gas fireplace and striking architectural windows. A spacious main-level bedroom offers flexible use as a guest room, office, or multigenerational space, and is paired with a full bathroom featuring a cheater door for added convenience. Upstairs, the private primary suite occupies the entire second level, offering a tranquil retreat with a full ensuite and generous closet space. The fully finished lower level extends the homes versatility, with a large recreation room, oversized windows, a wet bar (with potential to upgrade to a kitchenette), a full bathroom, and a large third bedroom making it ideal for a nanny or in-law suite, teen retreat, or extended guest stays. The rear deck provides a quiet space for outdoor enjoyment, while the front of the home showcases beautiful interlock and low-maintenance landscaping for excellent curb appeal. Located in a well-managed community with a $135/month road maintenance fee, this home is close to major highways, South Keys shopping, Conroy Pit, parks, schools, and public transit. Truly move-in ready with flexible living options to suit a variety of lifestyles. (id:29090)
92 Natare Place
Ottawa, Ontario
Welcome to this stunning modern 2-storey freehold townhome built in 2021, perfectly situated in a quiet and family-friendly neighborhood in Kanata. Offering 3 spacious bedrooms and 2.5 bathrooms, this home is designed for comfort and convenience with an attached garage and private driveway providing easy parking.The property sits on an irregular lot of approximately 1,838 square feet, creating unique opportunities for outdoor living and landscaping. With no sidewalk in front, you will also enjoy a wider driveway and easier snow maintenance during the winter months.Inside, the home features a bright and functional layout with two full storeys that provide the ideal balance of open living and privacy. Modern finishes and thoughtful details throughout the home make it move-in ready and perfectly suited for todays lifestyle.Located in a highly desirable community close to schools, parks, shopping, and everyday amenities, this property offers exceptional value and a wonderful place to call home. (id:29090)
393 Hazley Bay Drive
Laurentian Valley, Ontario
Stunning Custom Bungalow on Hazley Bay. A True Ottawa River Retreat. Welcome to this exceptional custom-built bungalow, perfectly situated on the beautiful shores of Hazley Bay with panoramic views of the bay and the island. This stunning home offers the ideal balance of luxury, comfort, and nature a true turn-key retreat on the Ottawa River. Designed with today's lifestyle in mind, the open-concept layout showcases a breathtaking two-storey atrium window, flooding both levels with natural light and offering incredible views from every angle. The Main Level Feature's a spacious open-concept kitchen with a large island and solid stone countertops perfect for entertaining. Flexible living and dining spaces allow for multiple furniture arrangements. Expansive primary bedroom with hardwood flooring and double walk-in closets.Gorgeous hardwood floors throughout. On the Lower Level, enjoy the same spectacular views through the 20-foot atrium window. A massive family room, perfect for gatherings or relaxing evenings.Two additional bedrooms.Second kitchen/laundry room with convenient walk-out access to a covered patio. Additional Highlights include an attached, insulated 2-car garage. Detached, heated and insulated 4-car garage/workshop ideal for a studio, future living space, or the ultimate Man Cave. The 3.2-acre lot features natural rocky outcroppings, serene views of the conservation area, and visits from local wildlife, including Blue Herons nesting in the bay. This meticulously maintained home offers a rare opportunity to own a private waterfront paradise with room to grow, entertain, and unwind. A must-see for buyers seeking a luxurious yet low-maintenance lifestyle in a picturesque setting. Not to be missed! (id:29090)
36 Labine Crescent
Petawawa, Ontario
Tucked away on a picturesque 1.97-acre lot, made up of two parcels of land, 36 Labine Crescent is an idyllic retreat that blends natural beauty with modern comfortall just moments from local amenities. A long private driveway sets the stage, guiding you to the welcoming front entry and instantly creating a sense of privacy and tranquility. Mature trees frame the property, offering a peaceful backdrop that invites you to relax outdoors and soak in the serene surroundings.Inside, the home features a bright and inviting living area where large windows flood the space with natural light, highlighting its warm and welcoming atmosphere. The spacious kitchen is a true chefs delight, complete with all appliances, generous counter space, and ample cabinetryperfect for everything from casual family meals to larger gatherings with friends. Upstairs, three well-appointed bedrooms provide comfort and versatility, while the primary bedroom stands out with private access to its own deck and pergola area, an ideal spot to unwind at the end of the day.Adding even more value, the property includes a full loft above the garage, complete with patio doors that open to a private balcony. This flexible space can easily transform into a home office, studio, guest retreat, or extra storage, offering endless possibilities to suit your lifestyle. With nearly two acres of land, 36 Labine Crescent offers the perfect balance of privacy, natural beauty, and conveniencean exceptional opportunity to enjoy the peaceful country lifestyle youve been dreaming of. Dont miss your chance to make this incredible property your own. (id:29090)
502 Mary Street
Pembroke, Ontario
Welcome to 502 Mary Street, a one-of-a-kind Victorian home that blends timeless character with modern comforts. Set on a spacious corner lot directly across from Rotary Park with its splash pad, rink, and playground, this 4-bedroom, 2-bath property offers an unmatched lifestyle in the heart of Pembroke.Inside, you will find generous principal rooms filled with charm, high ceilings, and thoughtful updates that preserve the homes history while adding everyday functionality. The second floor offers three bedrooms and a cozy flex space/family area overlooking the park, while the third-floor master retreat provides a true escape with its gas fireplace and jacuzzi tub. Unique touches make this home as memorable as it is inviting.Outdoors is where this property truly shines. The private backyard is your own summer oasis, featuring an 18 x 36 inground pool, expansive deck, and plenty of space for entertaining. Whether its poolside gatherings, quiet evenings by the fire, or mornings spent enjoying the view of the park, this home is designed to be lived in and loved year-round.With character, space, and unbeatable location, 502 Mary Street is more than a house its a lifestyle. Book your private showing today and discover everything this exceptional property has to offer. (id:29090)
303 Old Lily Bay Road
Elizabethtown-Kitley, Ontario
Welcome to 303 Old Lily Bay Road - your family retreat with a view of the St. Lawrence awaits! This stunning 3-bedroom, 4-bathroom home, built in 2018 with an ICF foundation and steel roof, was designed to maximize space and highlight sparkling river views. Set on 2.3 acres, of mature trees enveloping the property, this location offers privacy with the convenience with just 10 min to all amenities. Upon entering you will be captivated by soaring ceilings, hardwood floors, granite counter tops and sun drenched rooms creating an inviting open-concept space. The kitchen, dining, and living areas flow seamlessly for family gatherings and entertaining. A cozy natural gas fireplace anchors the living room, while the dining area opens to an elevated deck overlooking the pool and river. The main floor also includes laundry, a mudroom with organizational built-ins, and a 2-pc powder room off the garage entrance for further practicality. Escape to your primary suite for rest and relaxation, which offers a 4-pc ensuite with soaker tub, large walk-in closet, and private deck access with serene views. The walk-out lower level features a bright family room (gas lines in place for the option of an additional fireplace), office/den (currently used as a 4th bedrm), 2-pc bath with roughed-in shower, and abundant storage with potential for further developing a theatre, gym, games room, or extra bedrooms, you are only limited by your imagination! Stepping outdoors, you'll enjoy lounging in a freshwater pool, sipping cocktails under your covered porch and relaxing with the benefit of river views! If you prefer more activity, we've got you covered, with a sports court that converts from basketball in summer to a hockey rink in winter. With a large double garage, additional shed, and an unbeatable location 10 min to Brockville, 40 min to Kingston, 70 min to Ottawa, this home blends rural tranquility with city convenience. Call today to book your personal tour of this exceptional property! ** This is a linked property.** (id:29090)

